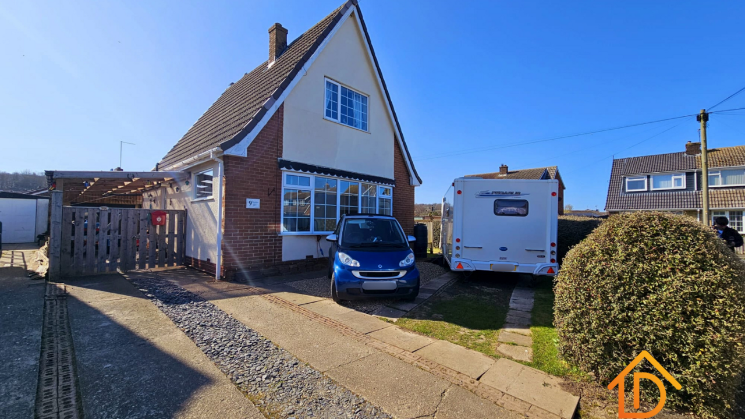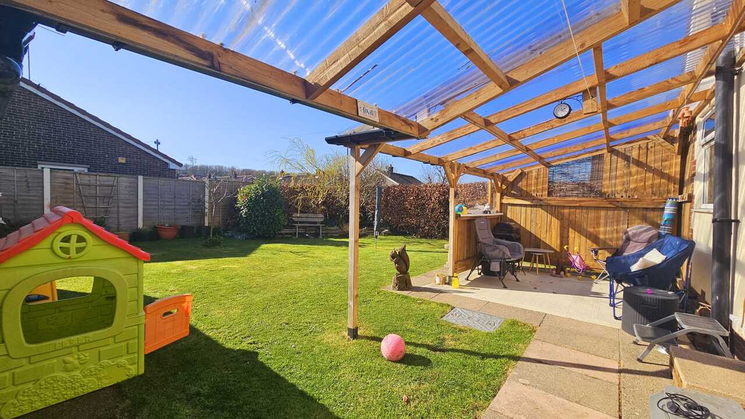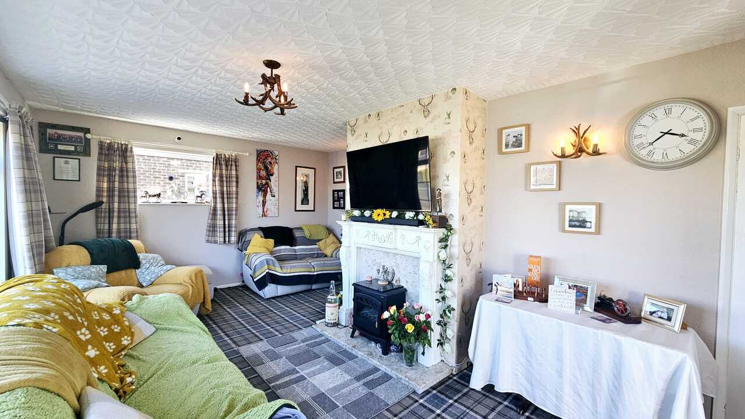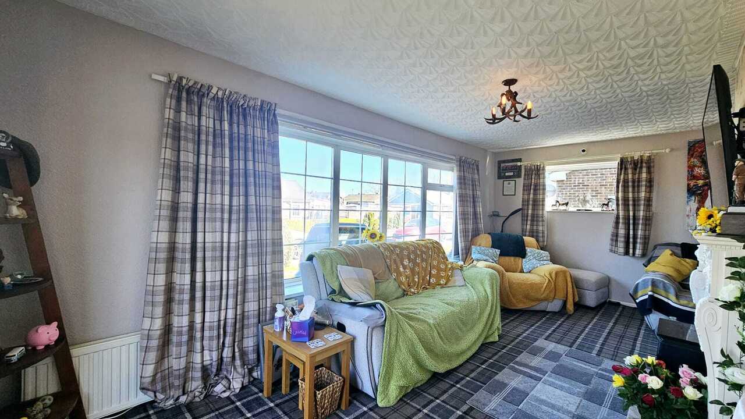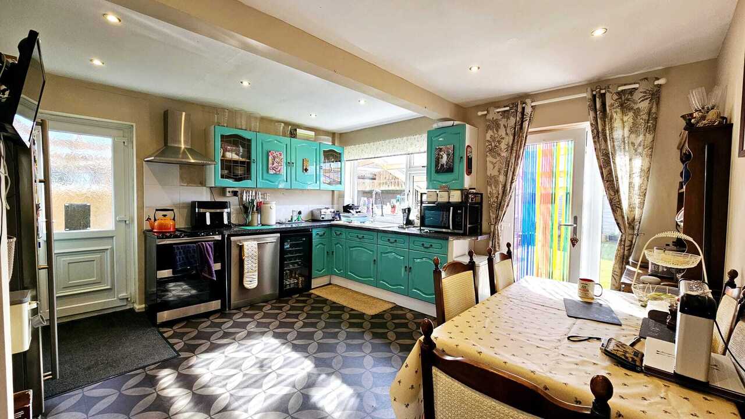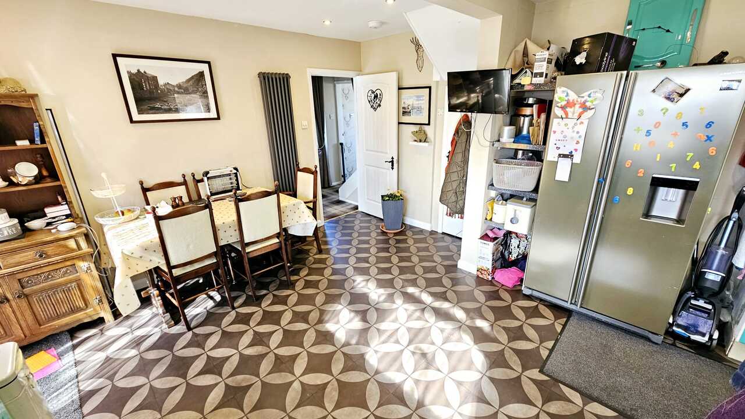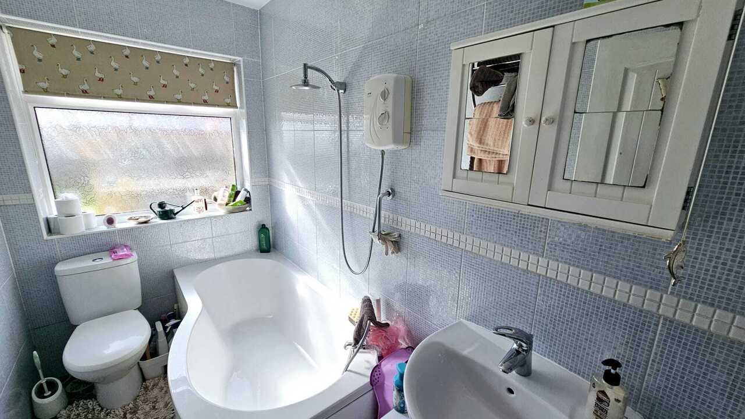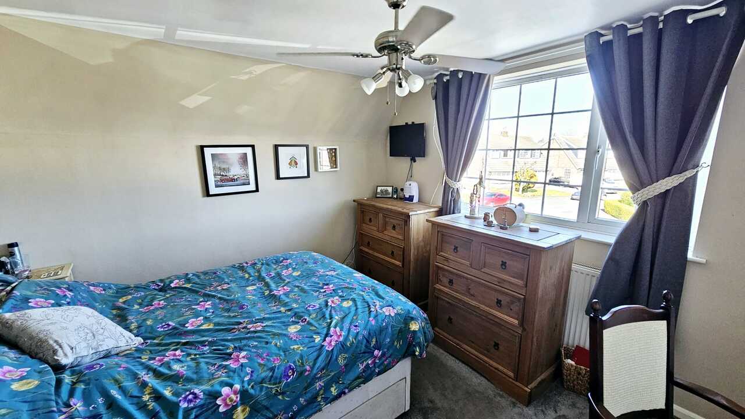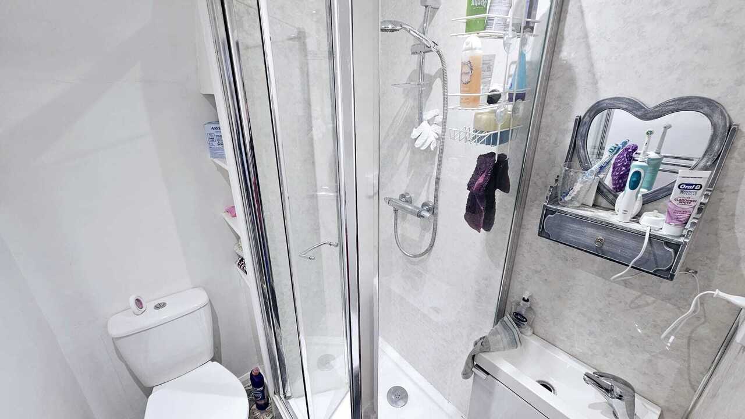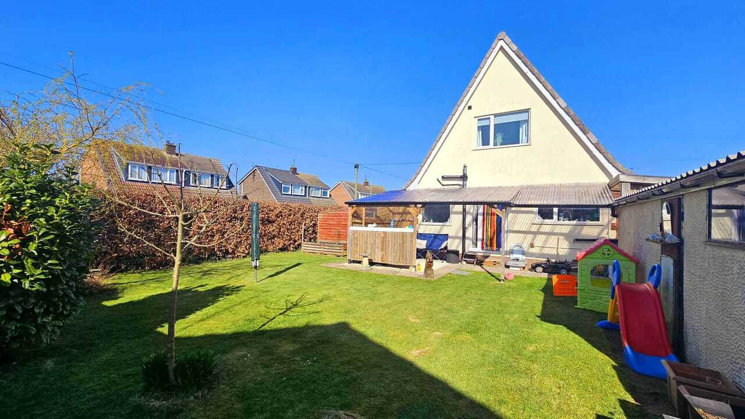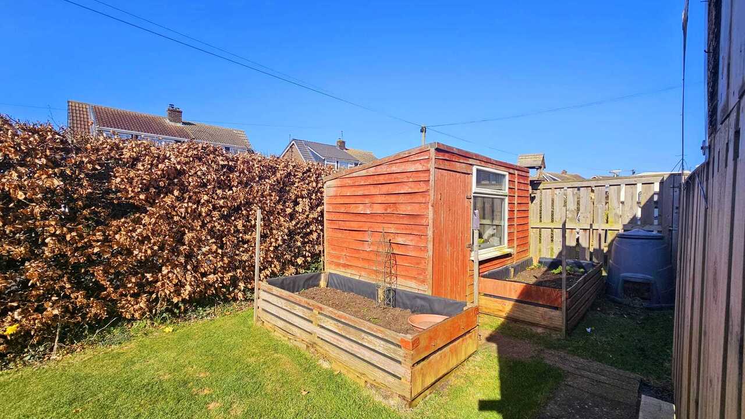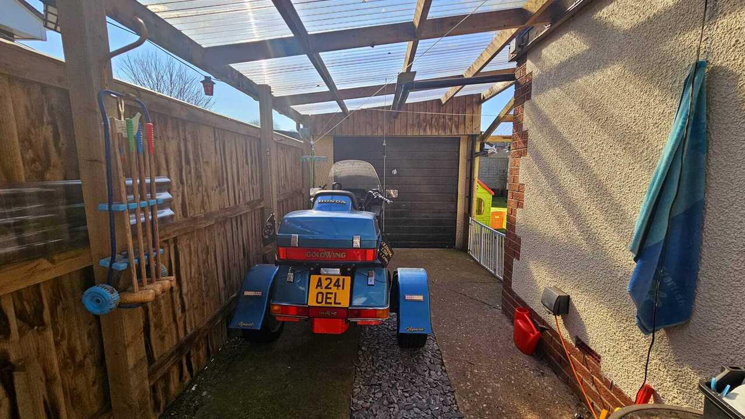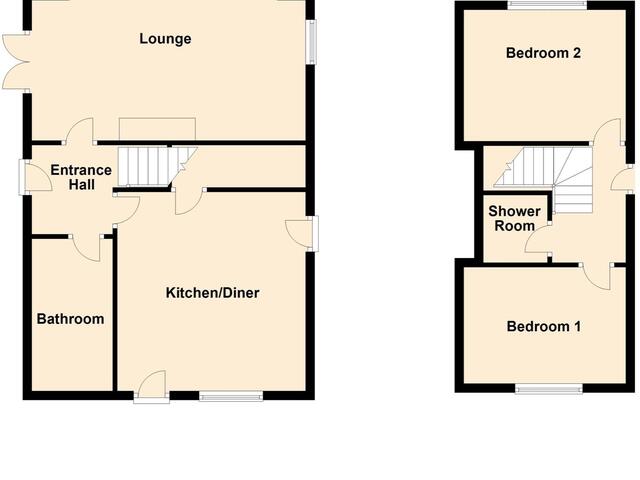Offers in excess of £235,000 ·
Cowlings Close, Hunmanby, Filey, North Yorkshire
Available
Gallery
Features
- TWO BEDROOM DETACHED BUNGALOW
- CORNER PLOT POSITION
- TWO BATH/SHOWER ROOMS
- ENCLOSED REAR GARDENS AND DRIVEWAY
- LOCATED IN THE VILLAGE OF HUNMANBY
- INTERNAL VIEWING ADVISED
2 beds
2 baths
Description
+++Situated on a pleasant corner plot within a secluded cul-de-sac is this TWO BEDROOM, DETACHED FAMILY HOME with WRAP AROUND GARDENS, DRIVEWAY and GARAGE. The property itself provides spacious and light accommodation throughout and is well located in the highly regarded village of Hunmanby, internal viewing is strongly advised to appreciate all this home has to offer both internally and externally.+++
In brief, the internal accommodation comprises; Entrance hallway with staircase to the first floor, a front facing living room with fireplace, ground floor bathroom and a feature kitchen/dining room opening onto both the side driveway and rear gardens. To the first floor, there are two double bedrooms and a shower room. Externally, being sited on a corner plot, the property benefits from gardens to three sides laid mainly to lawn with various seating areas. This home also benefits from a generous driveway and garage with light/power.
Well located within the village of Hunmanby, the property provides excellent access to a wide range of amenities including; chemist, Doctors' surgery, a popular primary school, Post Office, a sports and social club, local shops and great transportation links via both bus and train to Scarborough, Filey, Bridlington and surrounding areas.
Viewing does come highly recommended in order to fully appreciate the space, setting and finish on offer from this well-presented bungalow. If you wish to book a viewing, please give our friendly and experienced sales team at Liam Darrell Estate Agents.
Room Dimensions:
GROUND FLOOR -
ENTRANCE HALL
LOUNGE 3.65m x 3.12m widening to 3.98 (12'0" x 10'3" widening to 13'1")
BATHROOM
DINING KITCHEN 4.41m x 4.19m (14'6" x 13'9")
FIRST FLOOR -
LANDING
BEDROOM ONE 3.65m x 3.22m (12'0" x 10'7")
BEDROOM TWO 3.60m x 2.59m (11'10" x 8'6")
SHOWER ROOM
GARAGE 5.94m x 2.62m (19'6" x 8'7")
In brief, the internal accommodation comprises; Entrance hallway with staircase to the first floor, a front facing living room with fireplace, ground floor bathroom and a feature kitchen/dining room opening onto both the side driveway and rear gardens. To the first floor, there are two double bedrooms and a shower room. Externally, being sited on a corner plot, the property benefits from gardens to three sides laid mainly to lawn with various seating areas. This home also benefits from a generous driveway and garage with light/power.
Well located within the village of Hunmanby, the property provides excellent access to a wide range of amenities including; chemist, Doctors' surgery, a popular primary school, Post Office, a sports and social club, local shops and great transportation links via both bus and train to Scarborough, Filey, Bridlington and surrounding areas.
Viewing does come highly recommended in order to fully appreciate the space, setting and finish on offer from this well-presented bungalow. If you wish to book a viewing, please give our friendly and experienced sales team at Liam Darrell Estate Agents.
Room Dimensions:
GROUND FLOOR -
ENTRANCE HALL
LOUNGE 3.65m x 3.12m widening to 3.98 (12'0" x 10'3" widening to 13'1")
BATHROOM
DINING KITCHEN 4.41m x 4.19m (14'6" x 13'9")
FIRST FLOOR -
LANDING
BEDROOM ONE 3.65m x 3.22m (12'0" x 10'7")
BEDROOM TWO 3.60m x 2.59m (11'10" x 8'6")
SHOWER ROOM
GARAGE 5.94m x 2.62m (19'6" x 8'7")
Additional Details
Bedrooms:
2 Bedrooms
Bathrooms:
2 Bathrooms
Receptions:
1 Reception
Tenure:
Freehold
Rights and Easements:
Ask Agent
Risks:
Ask Agent
Branch Office
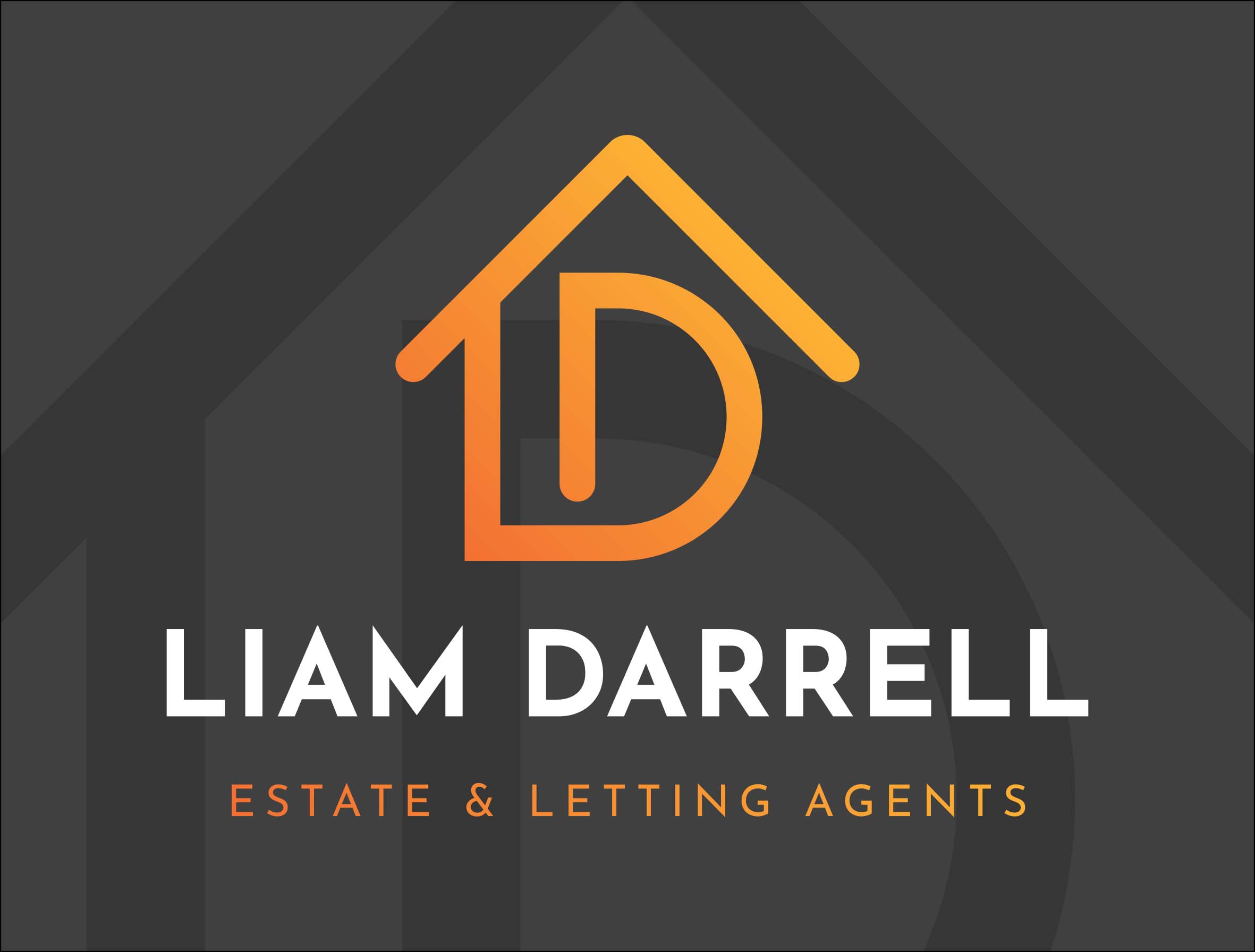
Liam Darrell Estate & Letting Agents - Scarborough
Suite 7, William Street Business Centre7A Lower Clark Street
Scarborough
North Yorkshire
YO12 7PW
Phone: 01723 670004
