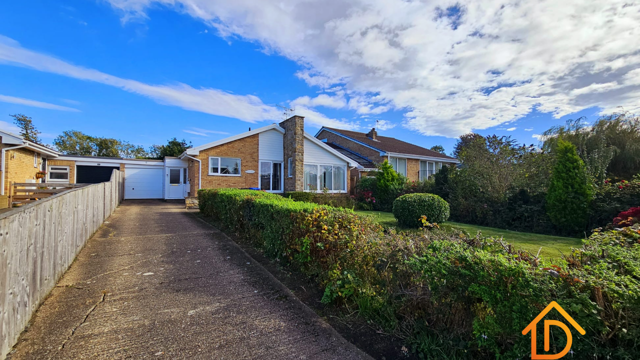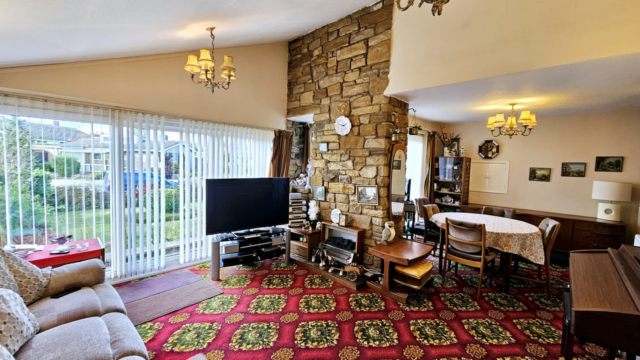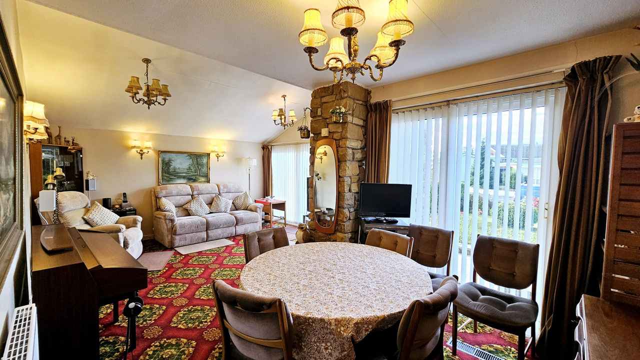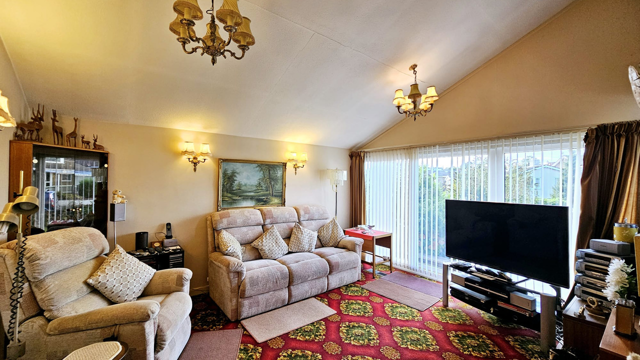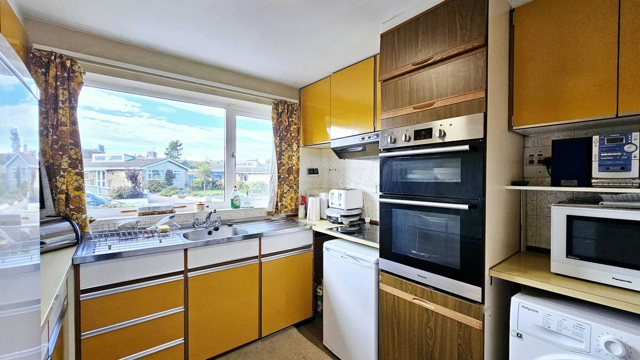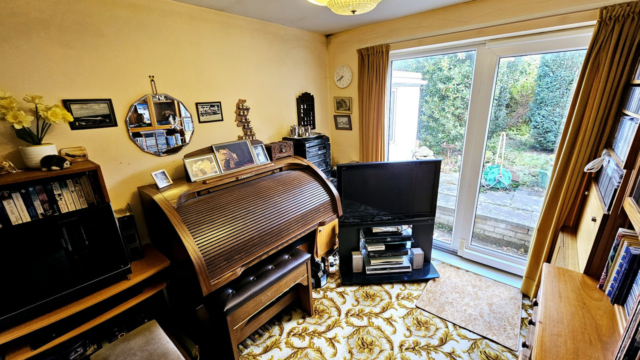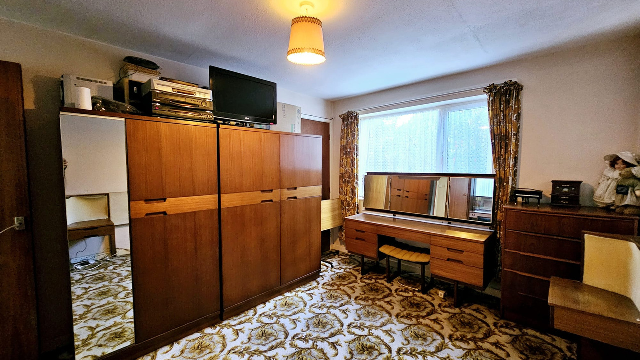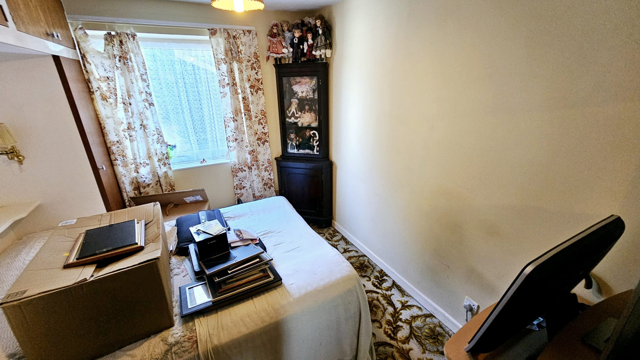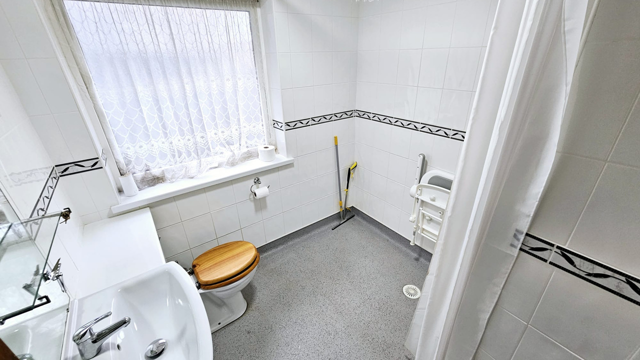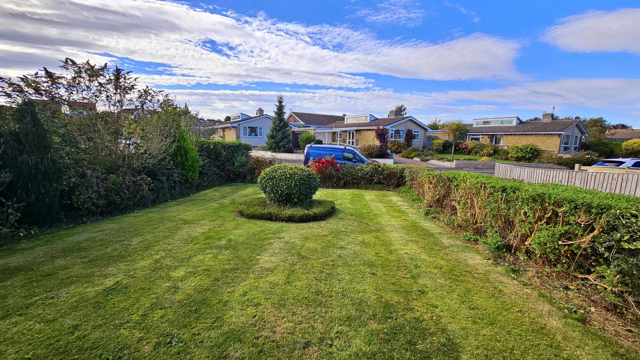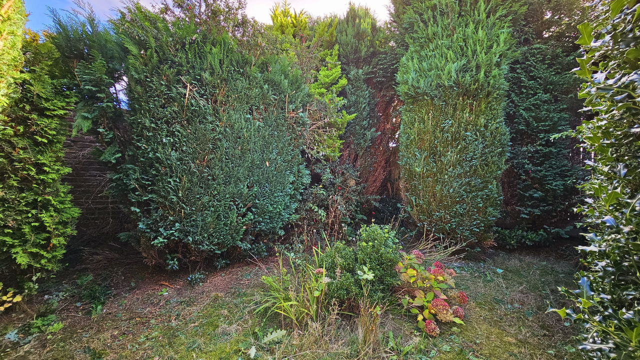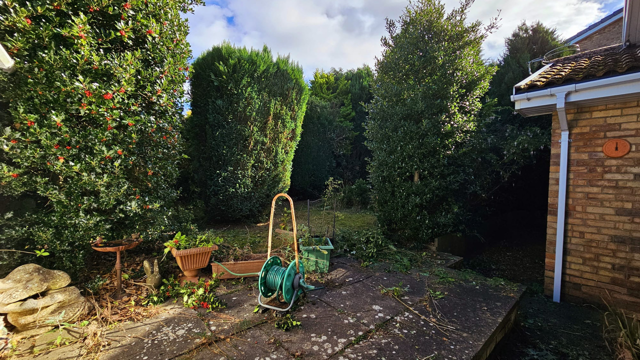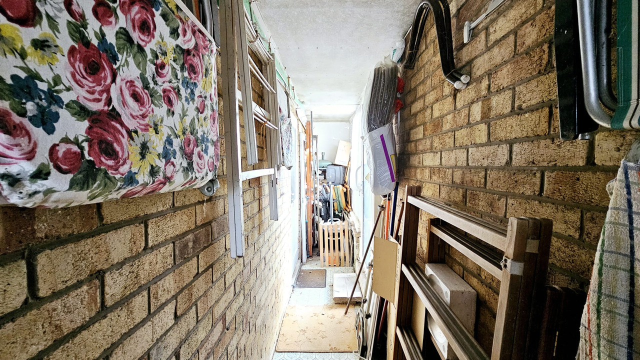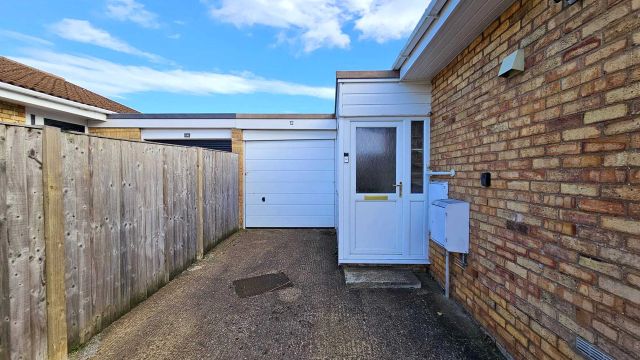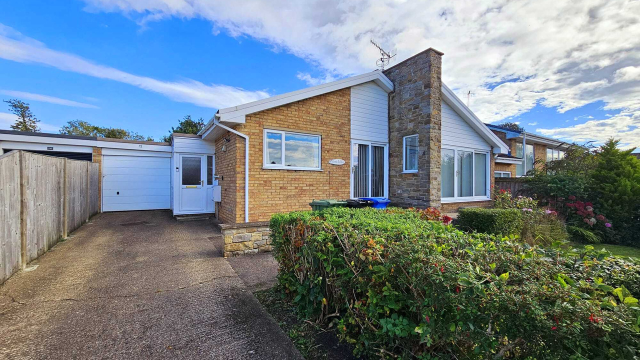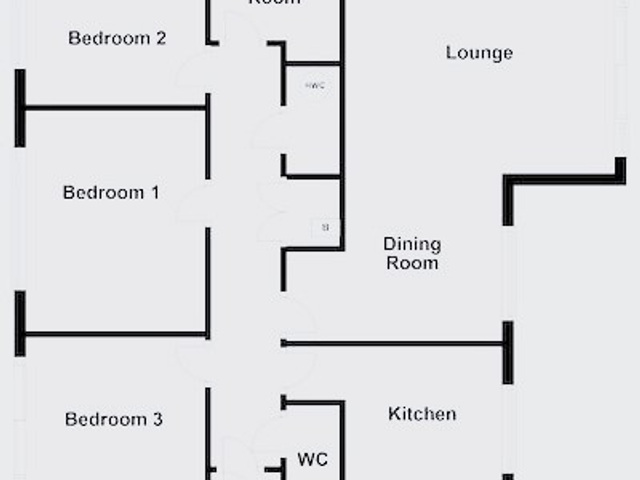Guide Price £280,000 ·
Manor Gardens, Hunmanby, Filey, North Yorkshire
Available
Gallery
Features
- SPACIOUS THREE BEDROOM DETACHED BUNGALOW
- LARGER THAN AVERAGE PLOT
- ATTRACTIVE LAWNED GARDENS
- OFF-STREET PARKING AND GARAGE
- SECLUDED CUL-DE-SAC LOCATION WITHIN HUNMANBY VILLAGE
- INTERNAL VIEWING ADVISED
3 beds
1 bath
Description
+++Nestled in a coveted cul-de-sac, this individually designed, three-bedroom detached bungalow presents a rare opportunity to acquire a home of distinction. Constructed in 1973, this home is offered to the market with NO ONWARD CHAIN and therefore internal viewing is highly advised. Although in need of cosmetic refurbishment in places, we feel this has been well reflected within the asking price and following these works would make the ideal home for those looking to downsize or enjoy retirement living.+++
Step inside to discover a light-filled sanctuary, where an open-plan living and dining room beckons with its inviting ambiance. The fitted kitchen is both practical and stylish, while the wet room adds a touch of modern convenience. Three well-proportioned bedrooms offer ample space for rest and relaxation. With integral access to both the garage and gardens, this bungalow seamlessly blends indoor and outdoor living. Outside, the property boasts mature gardens to the front and rear, predominantly laid to lawn, providing a tranquil oasis for relaxation and recreation. A lawned driveway offers ample off-street parking. Enjoy the added benefit of no onward chain, streamlining the purchasing process.
Situated in the desirable village of Hunmanby, residents enjoy easy access to a wealth of amenities, including a chemist, doctor's surgery, popular primary school, post office, sports and social club, local shops, and excellent transportation links via bus and train to Scarborough, Filey, Bridlington, and beyond. Viewing is highly recommended to fully appreciate the unique appeal of this property.
Contact Liam Darrell Estate Agents today for further information or to arrange your viewing.
Room Dimensions:
ENTRANCE PORCH
ENTRANCE HALL 5.49m x 1.22m (18'0" x 4'0")
CLOAKROOM
KITCHEN 3.66m x 2.59m (12'0" x 8'6")
LOUNGE 4.27m x 3.66m (14'0" x 12'0")
DINING AREA 3.66m x 2.74m (12'0" x 9'0")
WET ROOM
BEDROOM ONE 3.96m x 3.05m (13'0" x 10'0")
BEDROOM TWO 2.89m x 2.59m (9'6" x 8'6")
BEDROOM THREE / STUDY 3.05m x 2.74m (10'0" x 9'0")
OUTSIDE:
GARAGE 6.40m x 2.44m (21'0" x 8'0")
Step inside to discover a light-filled sanctuary, where an open-plan living and dining room beckons with its inviting ambiance. The fitted kitchen is both practical and stylish, while the wet room adds a touch of modern convenience. Three well-proportioned bedrooms offer ample space for rest and relaxation. With integral access to both the garage and gardens, this bungalow seamlessly blends indoor and outdoor living. Outside, the property boasts mature gardens to the front and rear, predominantly laid to lawn, providing a tranquil oasis for relaxation and recreation. A lawned driveway offers ample off-street parking. Enjoy the added benefit of no onward chain, streamlining the purchasing process.
Situated in the desirable village of Hunmanby, residents enjoy easy access to a wealth of amenities, including a chemist, doctor's surgery, popular primary school, post office, sports and social club, local shops, and excellent transportation links via bus and train to Scarborough, Filey, Bridlington, and beyond. Viewing is highly recommended to fully appreciate the unique appeal of this property.
Contact Liam Darrell Estate Agents today for further information or to arrange your viewing.
Room Dimensions:
ENTRANCE PORCH
ENTRANCE HALL 5.49m x 1.22m (18'0" x 4'0")
CLOAKROOM
KITCHEN 3.66m x 2.59m (12'0" x 8'6")
LOUNGE 4.27m x 3.66m (14'0" x 12'0")
DINING AREA 3.66m x 2.74m (12'0" x 9'0")
WET ROOM
BEDROOM ONE 3.96m x 3.05m (13'0" x 10'0")
BEDROOM TWO 2.89m x 2.59m (9'6" x 8'6")
BEDROOM THREE / STUDY 3.05m x 2.74m (10'0" x 9'0")
OUTSIDE:
GARAGE 6.40m x 2.44m (21'0" x 8'0")
Additional Details
Bedrooms:
3 Bedrooms
Bathrooms:
1 Bathroom
Receptions:
1 Reception
Tenure:
Freehold
Rights and Easements:
Ask Agent
Risks:
Ask Agent
EPC Charts

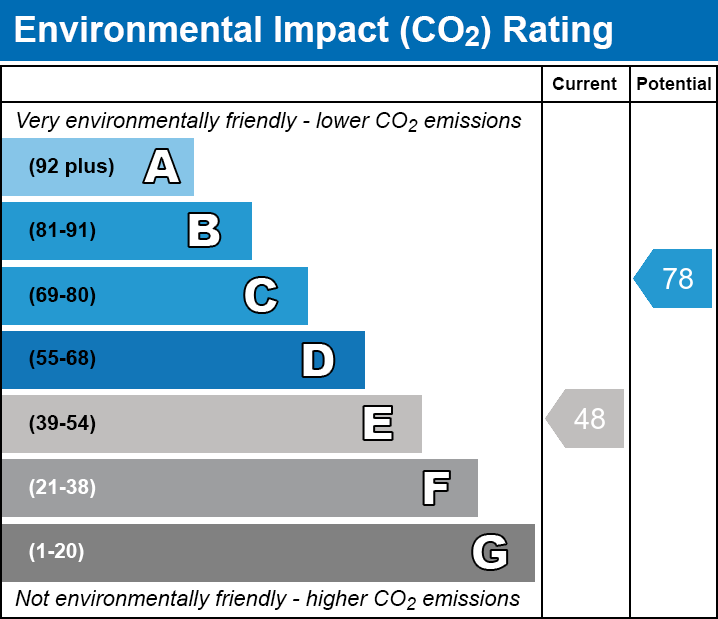
Branch Office
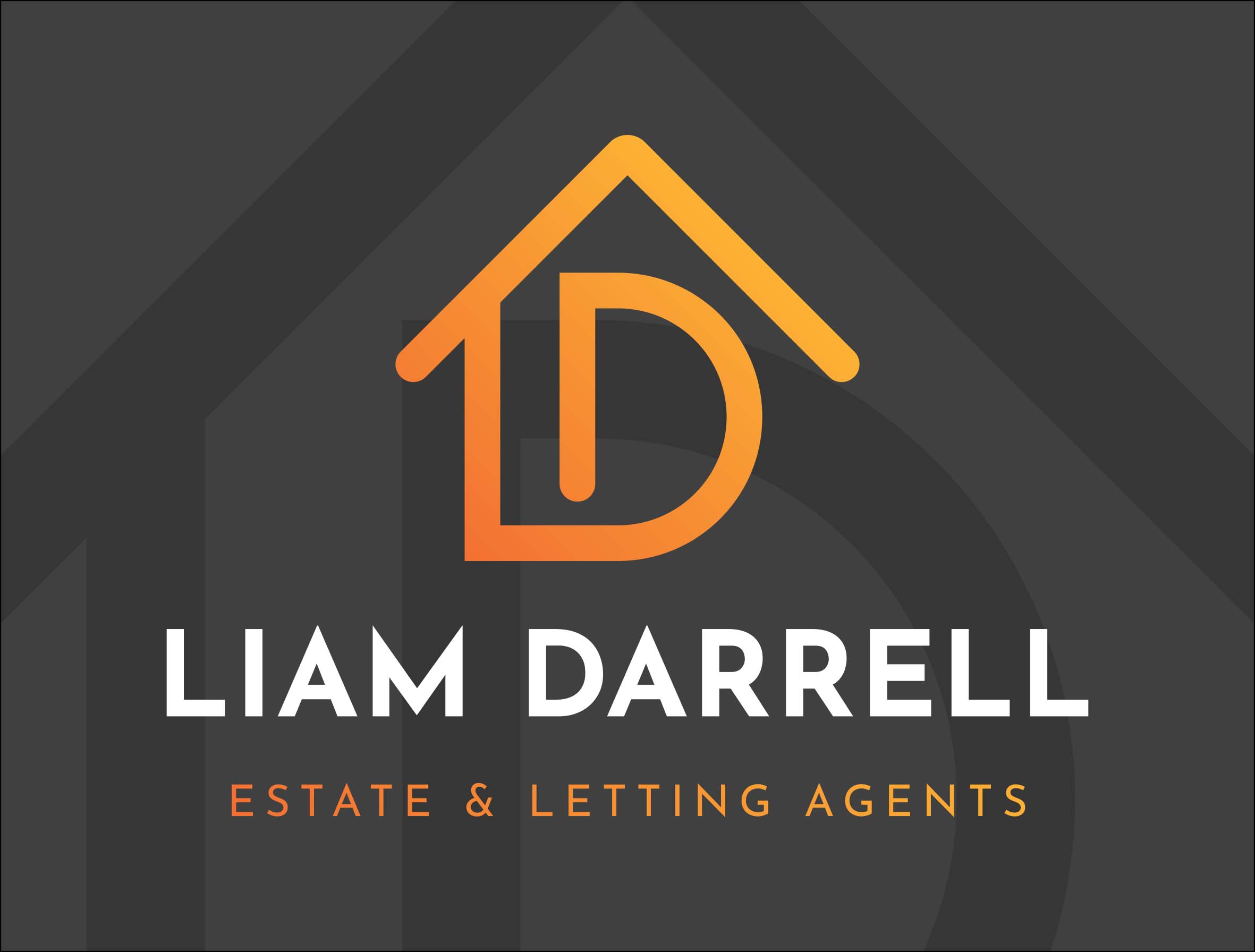
Liam Darrell Estate & Letting Agents - Scarborough
85 Columbus RavineScarborough
North Yorkshire
YO12 7QU
Phone: 01723 670004
