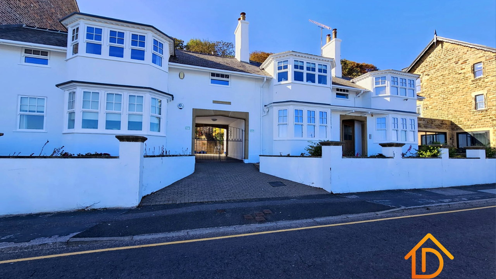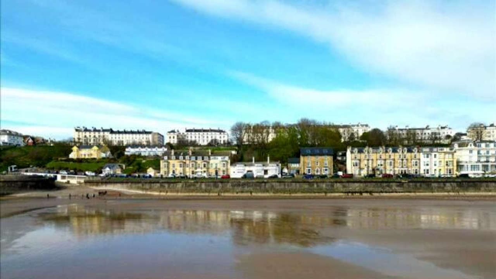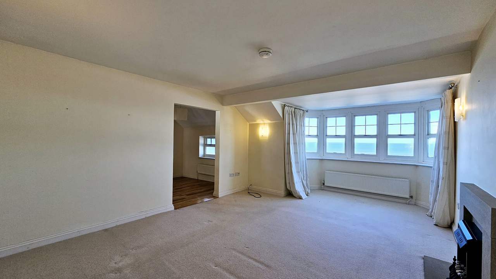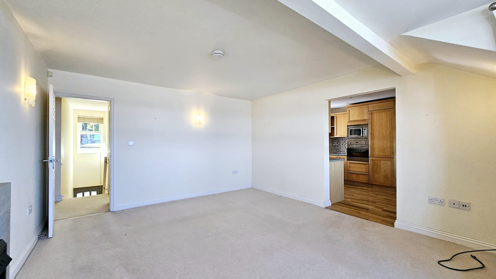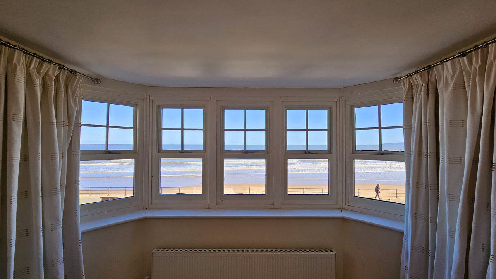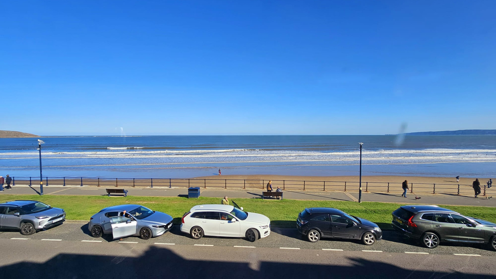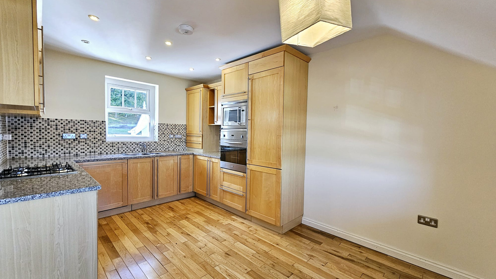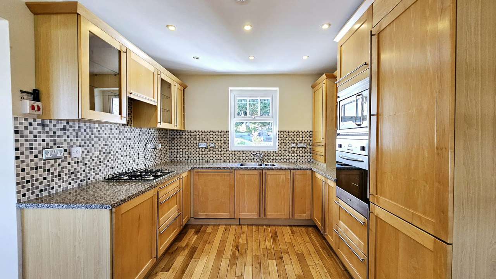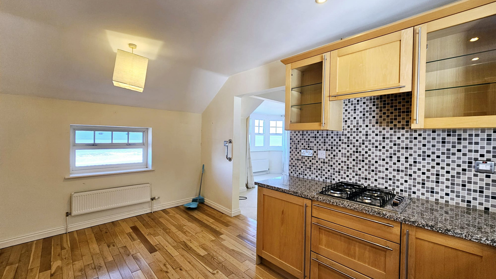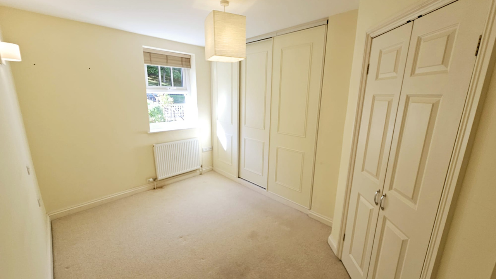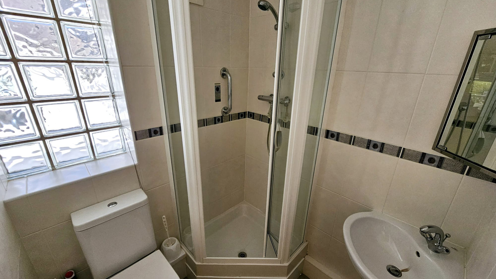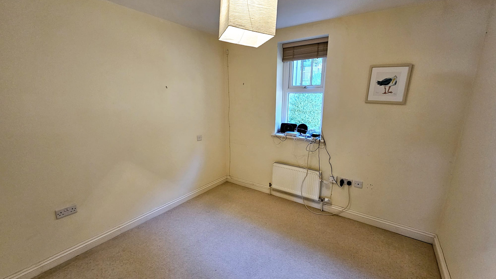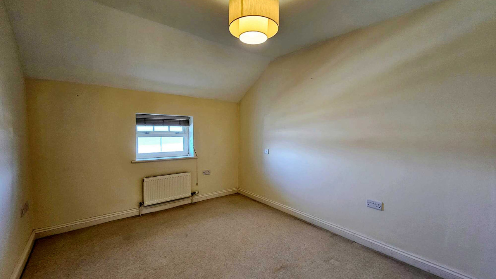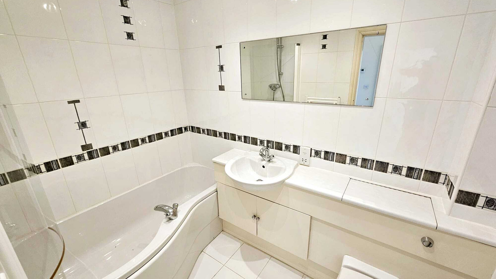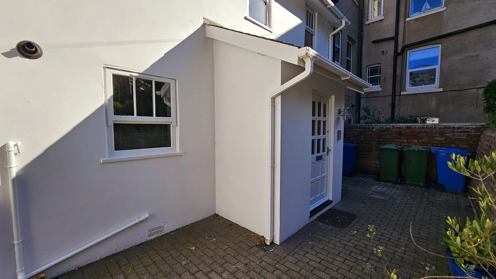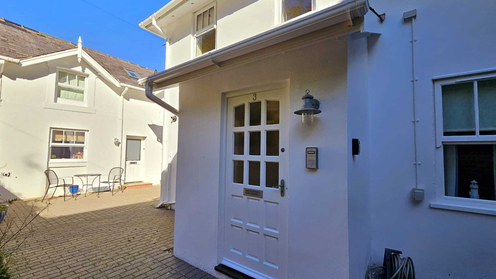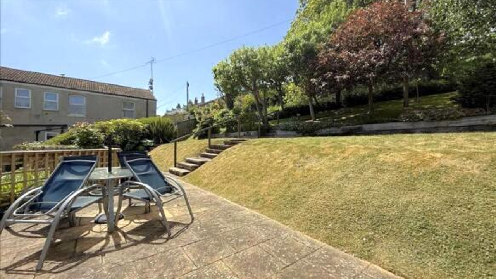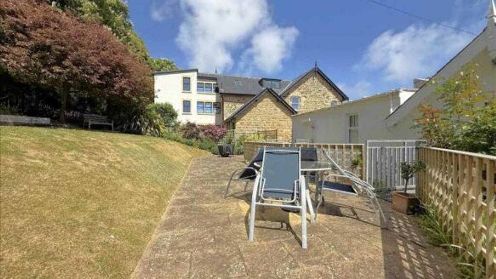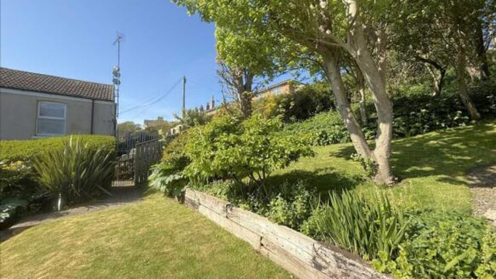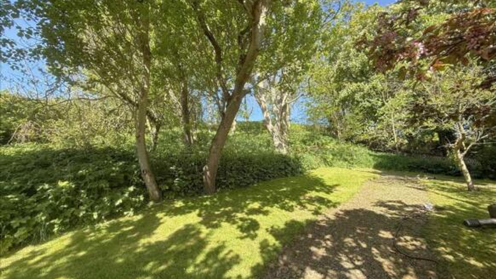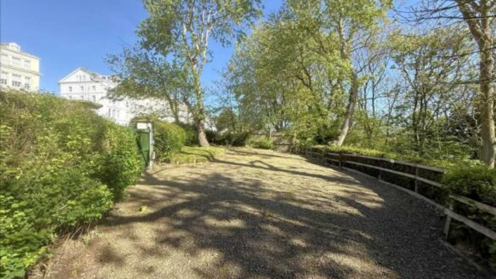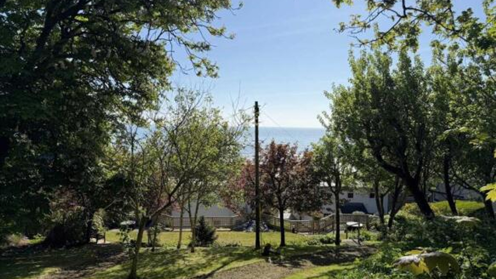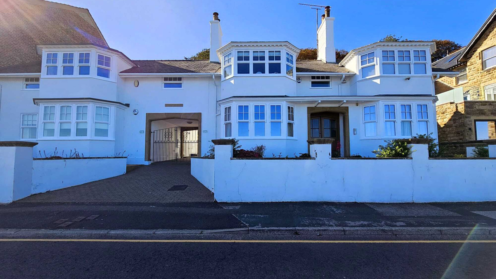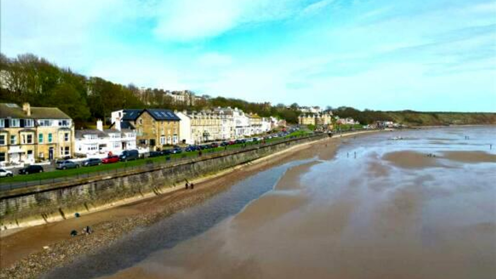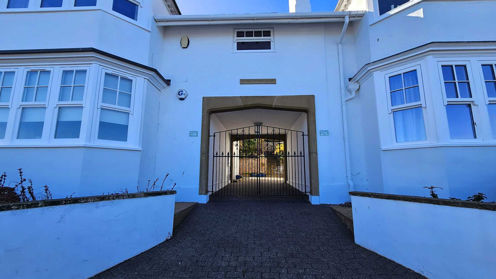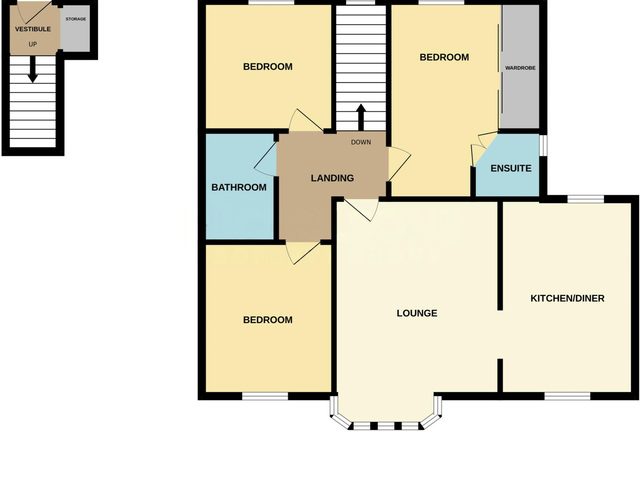Offers in region of £425,000 ·
The Beach, Filey, North Yorkshire
Available
Gallery
Features
- A SUPERB FIRST FLOOR APARTMENT BEACH FRONT APARTMENT
- SPECTACULAR SEA VIEWS
- GAS HEATING & DOUBLE GLAZING
- BRIGHT AND AIRY LIVING ACCOMMODATION
- PARKING & GARDENS
- NO ONWARD CHAIN
3 beds
2 baths
Description
+++Seaside Serenity Awaits: A Beachfront Apartment with Unrivalled Views... Imagine waking up to the gentle sound of waves and the breathtaking sight of Filey Bay stretching before you, from the iconic Brigg to the majestic Bempton Cliffs. This dream can become a reality with this exceptional beachfront apartment, offering a rare opportunity to own a slice of paradise in a coveted location.+++
Step inside this three-bedroom haven and be greeted by a seamless blend of modern comfort and coastal charm. The well-appointed kitchen boasts fitted appliances and stylish finishes, while the bathroom and ensuite facilities provide a touch of luxury. UPVC double glazing and a modern central heating system ensure year-round comfort, allowing you to fully embrace the seaside lifestyle. The heart of this apartment lies in its captivating views. The front of the property opens onto a seaside garden, where you can soak up the sun and savor the panoramic vistas.
Beyond the apartment's walls, a world of tranquillity awaits. A rear door leads to a private patio seating area, perfect for al fresco dining or simply unwinding amidst the beautifully landscaped gardens. Wander through the lush lawn, admire the vibrant flower borders, and explore the enchanting woodland gardens, with a pathway leading to The Crescent and town.
This popular development offers the added convenience of a full Limited Management Structure and designated secure parking. With vacant possession and no onward chain, your seaside sanctuary awaits.
Don't miss the opportunity to make this exceptional apartment your own and experience the ultimate beachfront lifestyle. Viewing is highly recommended to fully appreciate the unique charm and unparalleled location of this remarkable property.
Accommodation:
This particular apartment has its own parking space and there is a communal boat house for storage of garden and beach items.
Private Ground Front Entrance Hall 1.20m (3' 11") x 1.20m (3' 11")
A glazed front entrance door. One central heating radiator. Cupboard with hanging space and storage. Spotlighting. Stairs leading to the apartment level.
Landing 2.10 x 2.47 + 1.07 x 1.38
With stairs leading from the private entrance hall on the ground floor. Doors off to all three bedrooms, bathroom and lounge providing access to the kitchen. One UPVC double glazed window. Loft access hatch. Spotlighting. Telephone entry handset. Alarm control panel.
Lounge / Diner 4.01m (13' 2") x 5.83m (19' 2")(Max Measurements)
Superb front facing room with bay windowed feature overlooking Filey Bay. Stone featured fireplace with electric fire. Wall lighting. Television point. Large style radiator under the bay window.
Kitchen/Diner 2.96m (9' 9") x 4.48m (14' 8")
Extending off the lounge with dual aspect windows, one looking over the rear communal garden and the other looking towards the sea with views over Filey Bay. The kitchen consists of custom made units in a light maple with extensive storage in both wall and floor cupboards, and with granite working surfaces. A range of built in appliances include fridge/freezer, multifunctional single fan oven, built in microwave, stainless steel sink with mixer tap, integrated dishwasher, stainless steel gas hob with suspended stainless extract canopy over. A plinth heater off the central heating system is fitted in the units, as is the combination gas boiler. There is concealed lighting under some of the wall units and down lighters over the work surfaces.
Bedroom 4.34m (14' 3") x 2.44m (8' 0")(Max Measurements)
One UPVC double glaze window overlooking the rear communal gardens. One central heating radiator. Fitted wardrobes providing shelving and hanging space and concealing the electric fuse box. Double doors leading to the ensuite shower room.
Ensuite Shower Room 1.54m (5' 1") x 1.54m (5' 1")
The fully tiled shower room which comprises a white three piece suite including a walk in shower tray with floor drain, low suite WC and pedestal handwash basin. A chrome towel rail off the heating system together with chrome down lighters. One window looking to the side of the property.
Bedroom 3.37m (11' 1") x 2.88m (9' 5")
Central heating radiator. Wooden double glazed window overlooking the front with sea views.
Bedroom 2.89m (9' 6") x 2.85m (9' 4")
One UPVC double glaze window looking to the rear communal gardens. Telephone point. One central heating radiator.
Bathroom 2.43m (8' 0") x 1.63m (5' 4")
A white three-piece suite comprising of vanity mounted hand wash basin, low suite WC and panel bath with glass shower screen and main shower. Tiling to the walls and floor. White centrally heated towel rail. Spotlighting. Extractor fan.
Outside
The front garden facing the sea has a beach look with pebbles, stone seating and seaside planting. Through the central archway leads to a planted courtyard with steps leading up to the paved patio seating area with rockery and side flower borders. This area links to the lawn which in turn leads to the wooded area with winding path, leading up to the top car park with gate leading out to The Crescent and town. Communal storage of garden and beach equipment is available in the boat house at the side of the main building.
Tenure:
We have been advised by the Vendor(s) that the apartments are held on an originating 999 year lease subject to a share issue in the management company Swiss Cottage Court Ltd which is responsible for the upkeep of the common structure and building insurance. We are informed that the building leases (999 year originating lease) commenced from 27 Nov 2002 at a ground rent of £100 per annum (Lease end date 27 Nov 3001) and in light of shareholder ownership, this is not collected. The current maintenance demand is £2100.00 per annum (billed 6 monthly). *Please note, all matters of tenure are subject to verification and clarification in a contract of sale.
Step inside this three-bedroom haven and be greeted by a seamless blend of modern comfort and coastal charm. The well-appointed kitchen boasts fitted appliances and stylish finishes, while the bathroom and ensuite facilities provide a touch of luxury. UPVC double glazing and a modern central heating system ensure year-round comfort, allowing you to fully embrace the seaside lifestyle. The heart of this apartment lies in its captivating views. The front of the property opens onto a seaside garden, where you can soak up the sun and savor the panoramic vistas.
Beyond the apartment's walls, a world of tranquillity awaits. A rear door leads to a private patio seating area, perfect for al fresco dining or simply unwinding amidst the beautifully landscaped gardens. Wander through the lush lawn, admire the vibrant flower borders, and explore the enchanting woodland gardens, with a pathway leading to The Crescent and town.
This popular development offers the added convenience of a full Limited Management Structure and designated secure parking. With vacant possession and no onward chain, your seaside sanctuary awaits.
Don't miss the opportunity to make this exceptional apartment your own and experience the ultimate beachfront lifestyle. Viewing is highly recommended to fully appreciate the unique charm and unparalleled location of this remarkable property.
Accommodation:
This particular apartment has its own parking space and there is a communal boat house for storage of garden and beach items.
Private Ground Front Entrance Hall 1.20m (3' 11") x 1.20m (3' 11")
A glazed front entrance door. One central heating radiator. Cupboard with hanging space and storage. Spotlighting. Stairs leading to the apartment level.
Landing 2.10 x 2.47 + 1.07 x 1.38
With stairs leading from the private entrance hall on the ground floor. Doors off to all three bedrooms, bathroom and lounge providing access to the kitchen. One UPVC double glazed window. Loft access hatch. Spotlighting. Telephone entry handset. Alarm control panel.
Lounge / Diner 4.01m (13' 2") x 5.83m (19' 2")(Max Measurements)
Superb front facing room with bay windowed feature overlooking Filey Bay. Stone featured fireplace with electric fire. Wall lighting. Television point. Large style radiator under the bay window.
Kitchen/Diner 2.96m (9' 9") x 4.48m (14' 8")
Extending off the lounge with dual aspect windows, one looking over the rear communal garden and the other looking towards the sea with views over Filey Bay. The kitchen consists of custom made units in a light maple with extensive storage in both wall and floor cupboards, and with granite working surfaces. A range of built in appliances include fridge/freezer, multifunctional single fan oven, built in microwave, stainless steel sink with mixer tap, integrated dishwasher, stainless steel gas hob with suspended stainless extract canopy over. A plinth heater off the central heating system is fitted in the units, as is the combination gas boiler. There is concealed lighting under some of the wall units and down lighters over the work surfaces.
Bedroom 4.34m (14' 3") x 2.44m (8' 0")(Max Measurements)
One UPVC double glaze window overlooking the rear communal gardens. One central heating radiator. Fitted wardrobes providing shelving and hanging space and concealing the electric fuse box. Double doors leading to the ensuite shower room.
Ensuite Shower Room 1.54m (5' 1") x 1.54m (5' 1")
The fully tiled shower room which comprises a white three piece suite including a walk in shower tray with floor drain, low suite WC and pedestal handwash basin. A chrome towel rail off the heating system together with chrome down lighters. One window looking to the side of the property.
Bedroom 3.37m (11' 1") x 2.88m (9' 5")
Central heating radiator. Wooden double glazed window overlooking the front with sea views.
Bedroom 2.89m (9' 6") x 2.85m (9' 4")
One UPVC double glaze window looking to the rear communal gardens. Telephone point. One central heating radiator.
Bathroom 2.43m (8' 0") x 1.63m (5' 4")
A white three-piece suite comprising of vanity mounted hand wash basin, low suite WC and panel bath with glass shower screen and main shower. Tiling to the walls and floor. White centrally heated towel rail. Spotlighting. Extractor fan.
Outside
The front garden facing the sea has a beach look with pebbles, stone seating and seaside planting. Through the central archway leads to a planted courtyard with steps leading up to the paved patio seating area with rockery and side flower borders. This area links to the lawn which in turn leads to the wooded area with winding path, leading up to the top car park with gate leading out to The Crescent and town. Communal storage of garden and beach equipment is available in the boat house at the side of the main building.
Tenure:
We have been advised by the Vendor(s) that the apartments are held on an originating 999 year lease subject to a share issue in the management company Swiss Cottage Court Ltd which is responsible for the upkeep of the common structure and building insurance. We are informed that the building leases (999 year originating lease) commenced from 27 Nov 2002 at a ground rent of £100 per annum (Lease end date 27 Nov 3001) and in light of shareholder ownership, this is not collected. The current maintenance demand is £2100.00 per annum (billed 6 monthly). *Please note, all matters of tenure are subject to verification and clarification in a contract of sale.
Additional Details
Bedrooms:
3 Bedrooms
Bathrooms:
2 Bathrooms
Receptions:
1 Reception
Tenure:
Leasehold
Rights and Easements:
Ask Agent
Risks:
Ask Agent
Branch Office

Liam Darrell Estate & Letting Agents - Scarborough
85 Columbus RavineScarborough
North Yorkshire
YO12 7QU
Phone: 01723 670004
