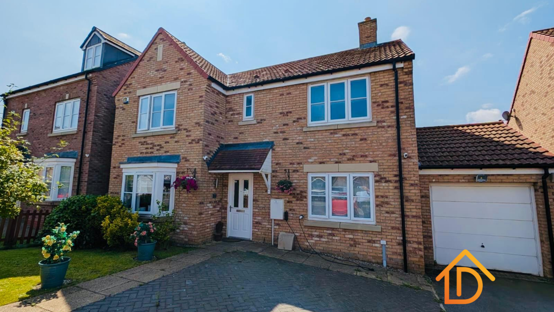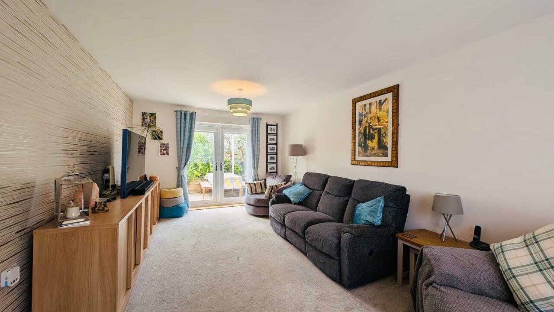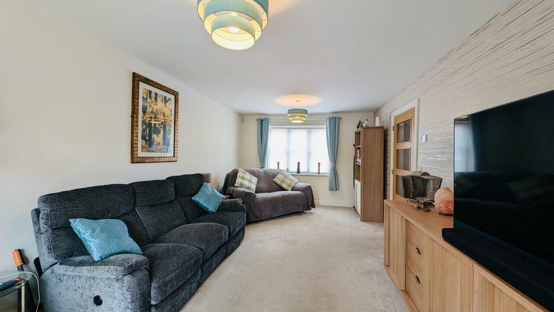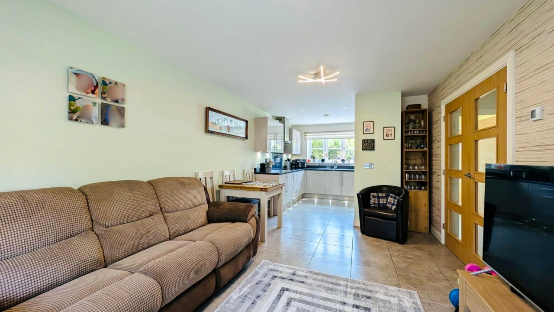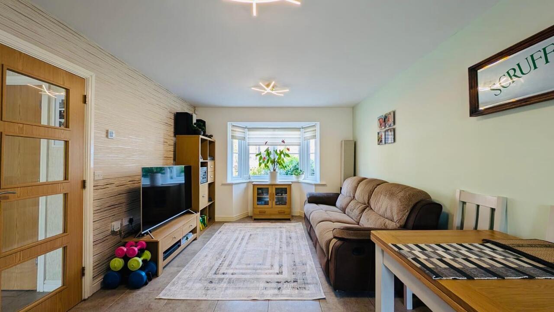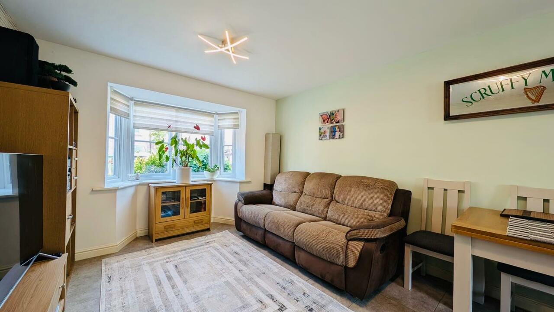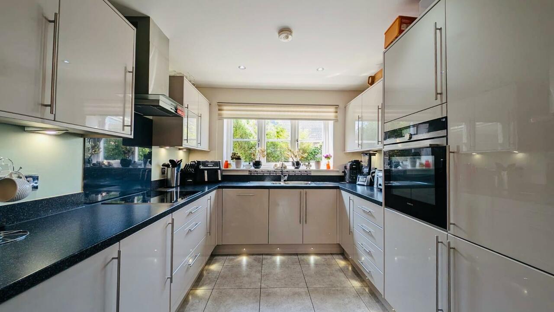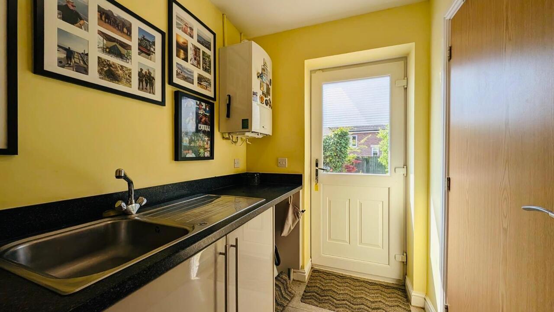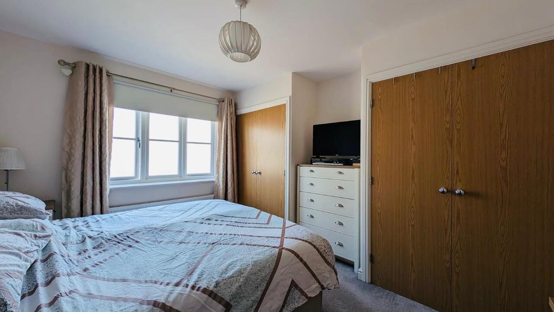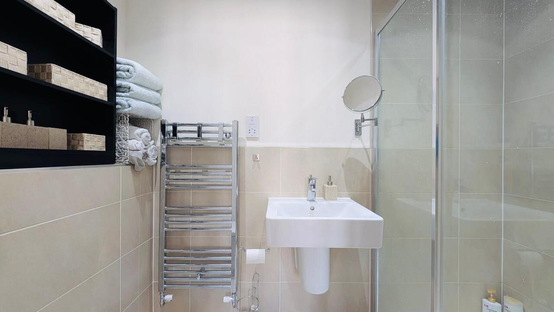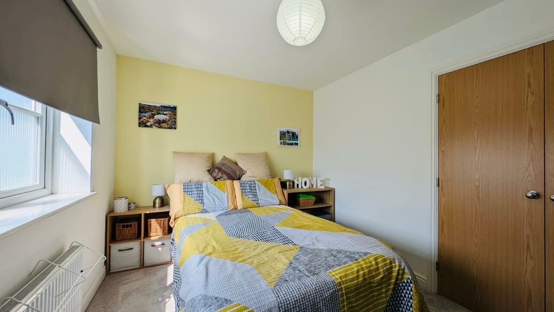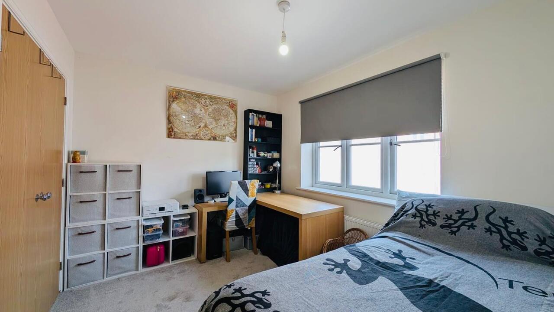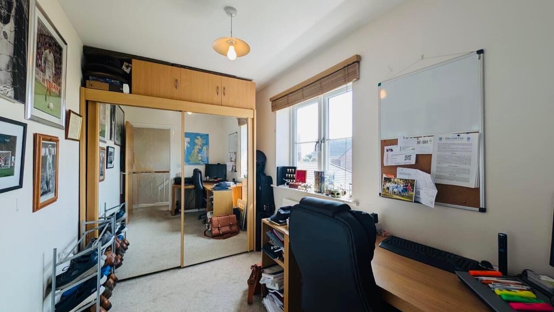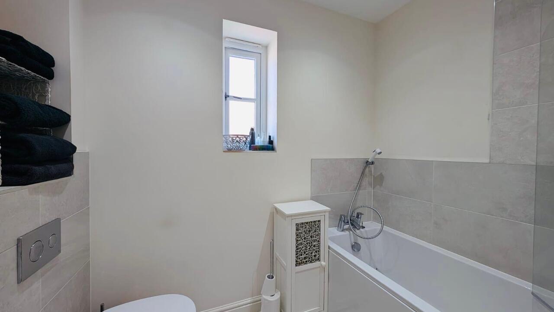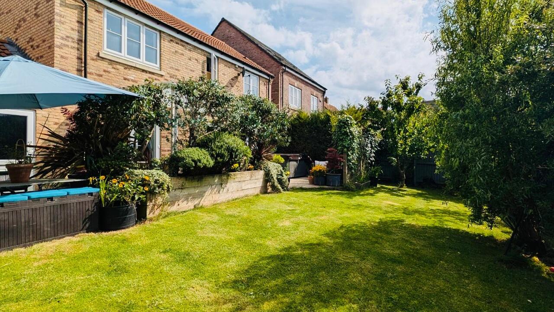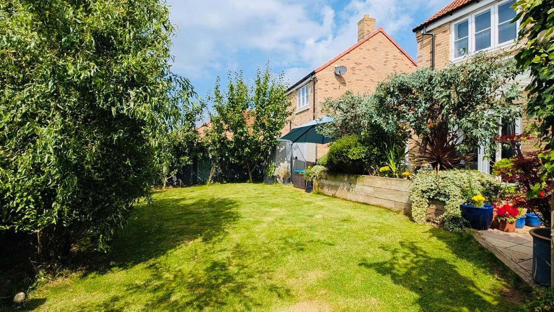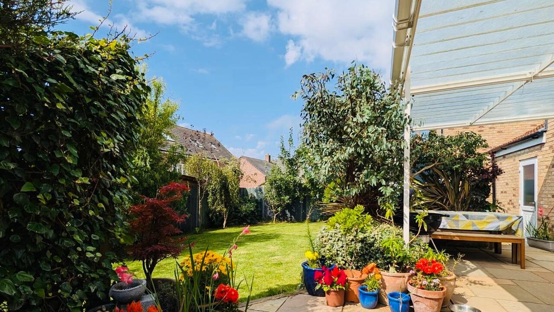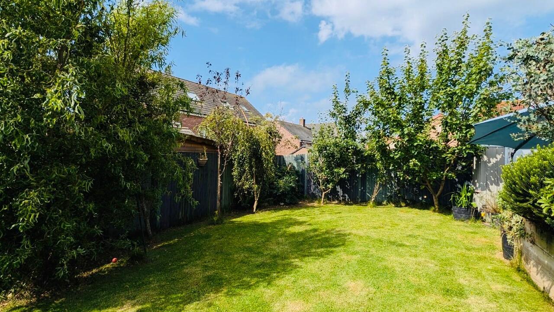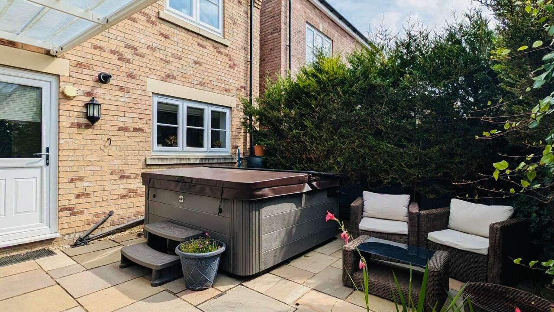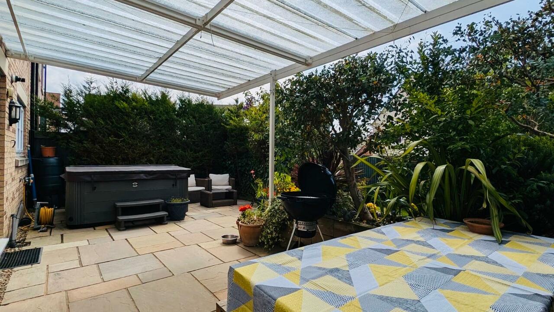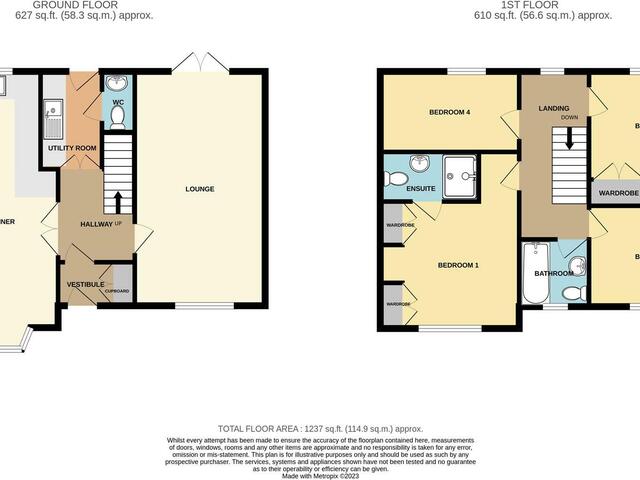Offers in excess of £280,000 ·
Howgate Drive, Eastfield, Scarborough, North Yorkshire
Available
Gallery
Features
- FOUR BEDROOM DETACHED FAMILY HOME
- OFFERED WITH NO ONWARD CHAIN
- DOWNSTAIRS WC AND UTILITY ROOM
- EN-SUITE TO THE MASTER BEDROOM
- GARAGE AND AMPLE OFF-STREET PARKING
- POPULAR RESIDENTIAL LOCATION
- ENERGY PERFORMANCE BAND B
- GENEROUS SOUTH FACING REAR GARDEN
- ELECTRIC CAR WALL CHARGER
4 beds
2 baths
Description
+++Offered to the market with NO ONWARD CHAIN is this RECENTLY BUILT (circa 2018), MODERN, DETACHED FAMILY HOME. Located in a POPULAR RESIDENTIAL AREA to the South of Scarborough and boasts spacious, immaculately presented accommodation throughout and benefits from a DOWNSTAIRS WC, UTILITY, DRIVEWAY, GARAGE and a SOUTH FACING REAR GARDEN.+++
The property benefits from double glazing throughout, gas central heating, underfloor heating and comprises in brief; entrance vestibule into the inner hallway which provides access to a spacious lounge with patio doors leading out to the rear gardens, a stunning modern, fully fitted kitchen/dining room with integrated dishwasher, fridge/freezer, double oven, ample storage and hob. The dining area also benefirs from a bay window to the front aspect. Completing the ground floor is a utility room with adjoining downstairs W/C. To the first floor lies the landing leading to the master bedroom with fitted wardrobes and a modern en-suite shower room, two double bedrooms with fitted wardrobes, a generous single bedroom and a modern three-piece suite family bathroom. Externally, you are welcomed with a lawned garden to the front, ample off-street parking for three cars plus attached single garage with electric car wall charger included and a gate providing side access to the generous south facing rear lawned with Indian stone patio with canopy and garden shed.
The property is situated close to the villages of Osgodby, Cayton and the A165 road which is a direct link to Scarborough creating close proximity to all amenities and public transport links and Cayton Bay beach and the Cleveland Way are close enough to the property to be able to enjoy the scenic walking routes and beautiful views.
Early viewing does come highly recommended to appreciate the space, setting and finish on offer with this stunning four bedroom home. If you wish to book a viewing, please contact Liam Darrell Estate Agents.
Room Dimensions:
Accommodation -
Ground Floor -
Entrance Vestibule - 1.43 max x 1.13 max (4'8" max x 3'8" max)
Hallway - 2.43 max x 2.02 max (7'11" max x 6'7" max)
Lounge - 3.40 max x 6.11 max (11'1" max x 20'0" max)
Kitchen/Dining Room - 7.23 max x 3.32 max (23'8" max x 10'10" max)
Utility Room - 2.40 max x 1.62 max (7'10" max x 5'3" max)
W/C - 1.57 max x 0.84 max (5'1" max x 2'9" max)
First Floor -
Bedroom One - 4.20 max x 3.33 max (13'9" max x 10'11" max)
En-Suite Shower Room - 2.57 max x 1.21 max (8'5" max x 3'11" max)
Bedroom Two - 3.49 max x 2.82 max (11'5" max x 9'3" max)
Bedroom Three - 3.49 max x 2.67 max (11'5" max x 8'9" max)
Bedroom Four - 3.62 max x 2.10 max (11'10" max x 6'10" max)
Bathroom - 2.40 max x 1.70 max (7'10" max x 5'6" max)
Garage - 5.47 max x 2.99 max (17'11" max x 9'9" max)
Exterior - The front of the property benefits from a lawned garden and ample off-street parking for three cars plus attached single garage with electric car wall charger included. The rear of the property offers generous gardens laid mainly to lawn, Indian paved patio with canopy and a garden shed for storage.
The property benefits from double glazing throughout, gas central heating, underfloor heating and comprises in brief; entrance vestibule into the inner hallway which provides access to a spacious lounge with patio doors leading out to the rear gardens, a stunning modern, fully fitted kitchen/dining room with integrated dishwasher, fridge/freezer, double oven, ample storage and hob. The dining area also benefirs from a bay window to the front aspect. Completing the ground floor is a utility room with adjoining downstairs W/C. To the first floor lies the landing leading to the master bedroom with fitted wardrobes and a modern en-suite shower room, two double bedrooms with fitted wardrobes, a generous single bedroom and a modern three-piece suite family bathroom. Externally, you are welcomed with a lawned garden to the front, ample off-street parking for three cars plus attached single garage with electric car wall charger included and a gate providing side access to the generous south facing rear lawned with Indian stone patio with canopy and garden shed.
The property is situated close to the villages of Osgodby, Cayton and the A165 road which is a direct link to Scarborough creating close proximity to all amenities and public transport links and Cayton Bay beach and the Cleveland Way are close enough to the property to be able to enjoy the scenic walking routes and beautiful views.
Early viewing does come highly recommended to appreciate the space, setting and finish on offer with this stunning four bedroom home. If you wish to book a viewing, please contact Liam Darrell Estate Agents.
Room Dimensions:
Accommodation -
Ground Floor -
Entrance Vestibule - 1.43 max x 1.13 max (4'8" max x 3'8" max)
Hallway - 2.43 max x 2.02 max (7'11" max x 6'7" max)
Lounge - 3.40 max x 6.11 max (11'1" max x 20'0" max)
Kitchen/Dining Room - 7.23 max x 3.32 max (23'8" max x 10'10" max)
Utility Room - 2.40 max x 1.62 max (7'10" max x 5'3" max)
W/C - 1.57 max x 0.84 max (5'1" max x 2'9" max)
First Floor -
Bedroom One - 4.20 max x 3.33 max (13'9" max x 10'11" max)
En-Suite Shower Room - 2.57 max x 1.21 max (8'5" max x 3'11" max)
Bedroom Two - 3.49 max x 2.82 max (11'5" max x 9'3" max)
Bedroom Three - 3.49 max x 2.67 max (11'5" max x 8'9" max)
Bedroom Four - 3.62 max x 2.10 max (11'10" max x 6'10" max)
Bathroom - 2.40 max x 1.70 max (7'10" max x 5'6" max)
Garage - 5.47 max x 2.99 max (17'11" max x 9'9" max)
Exterior - The front of the property benefits from a lawned garden and ample off-street parking for three cars plus attached single garage with electric car wall charger included. The rear of the property offers generous gardens laid mainly to lawn, Indian paved patio with canopy and a garden shed for storage.
Additional Details
Bedrooms:
4 Bedrooms
Bathrooms:
2 Bathrooms
Receptions:
1 Reception
Tenure:
Freehold
Rights and Easements:
Ask Agent
Risks:
Ask Agent
EPC Charts


Branch Office
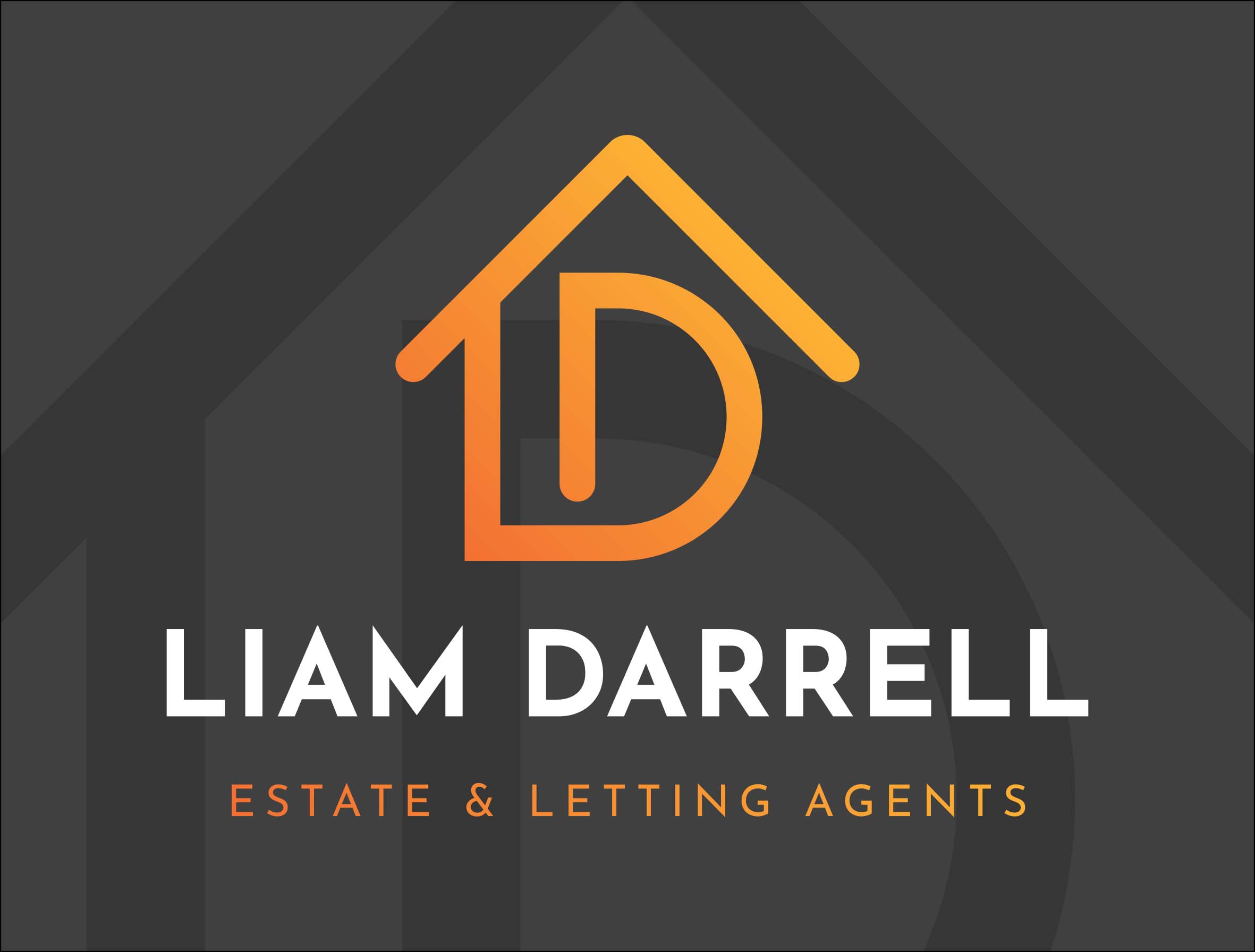
Liam Darrell Estate & Letting Agents - Scarborough
Suite 7, William Street Business Centre7A Lower Clark Street
Scarborough
North Yorkshire
YO12 7PW
Phone: 01723 670004
