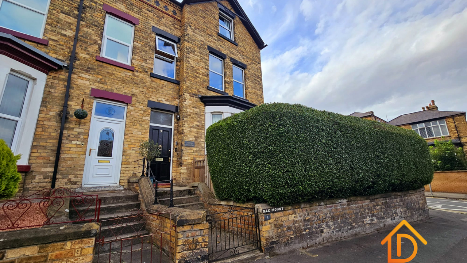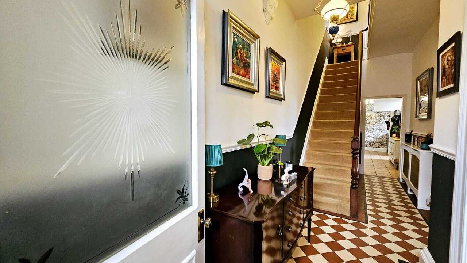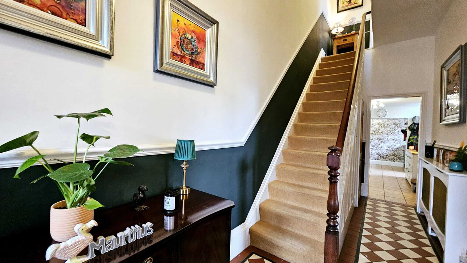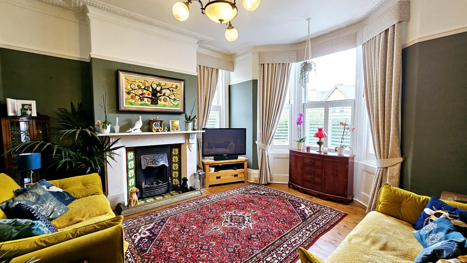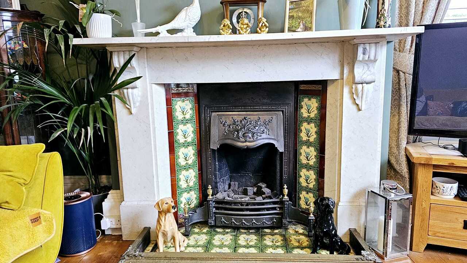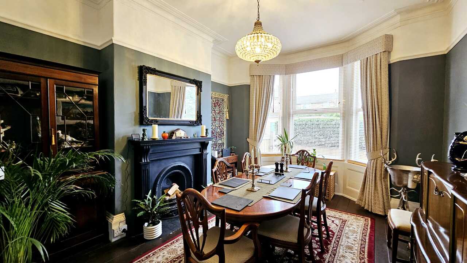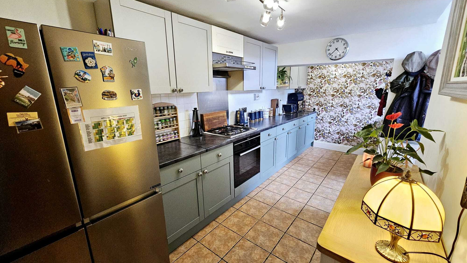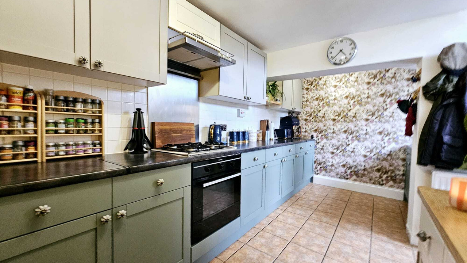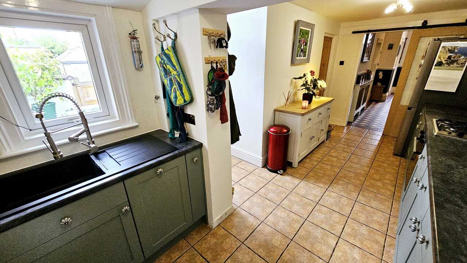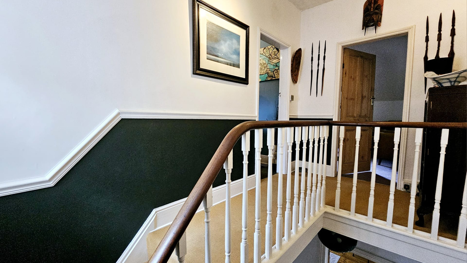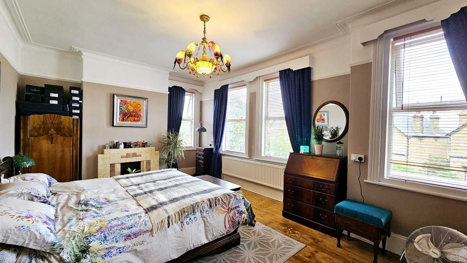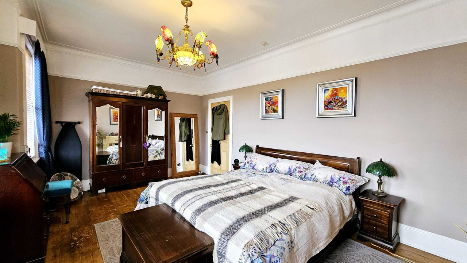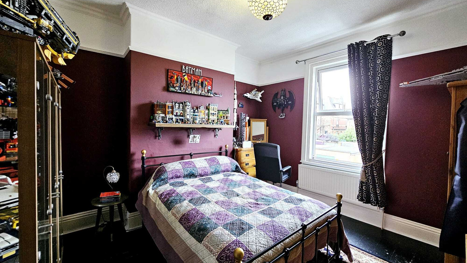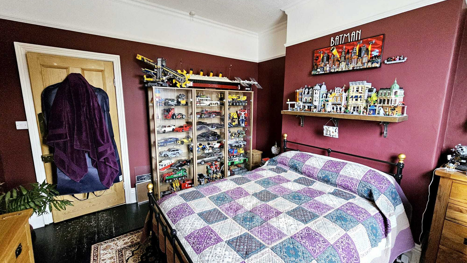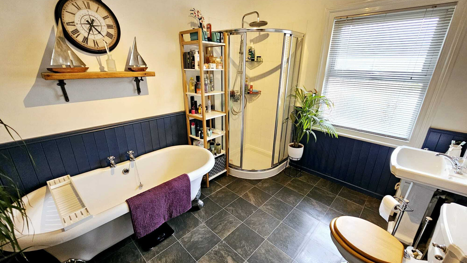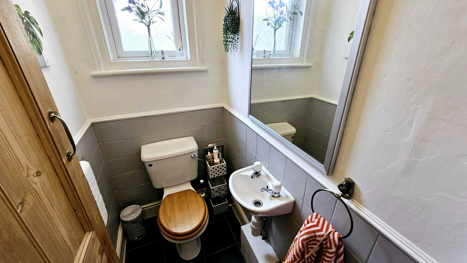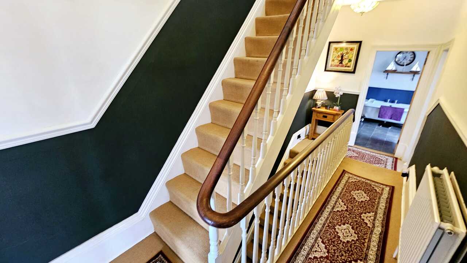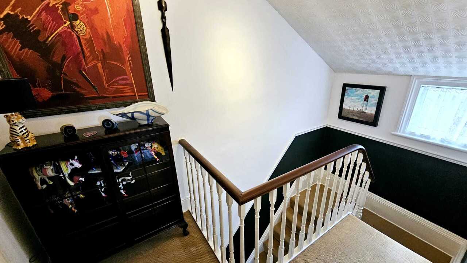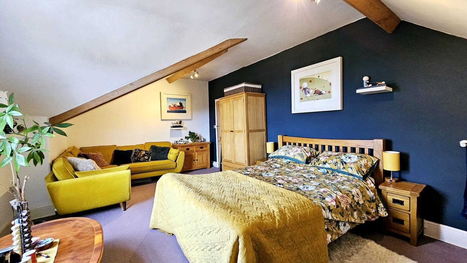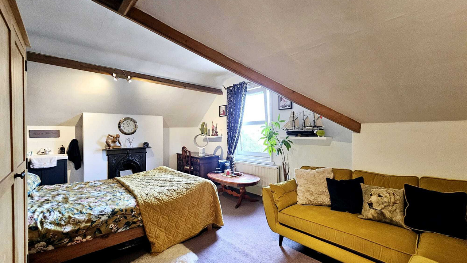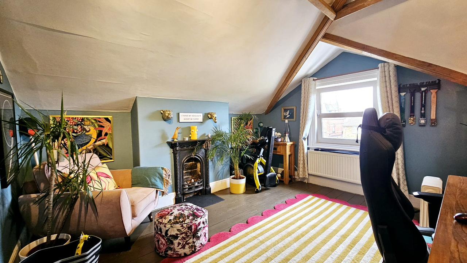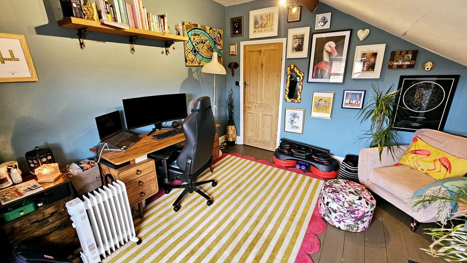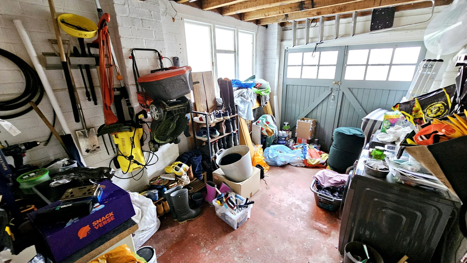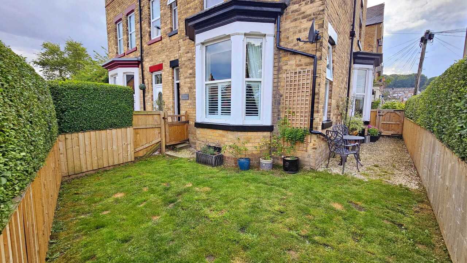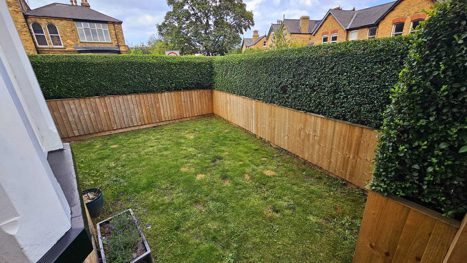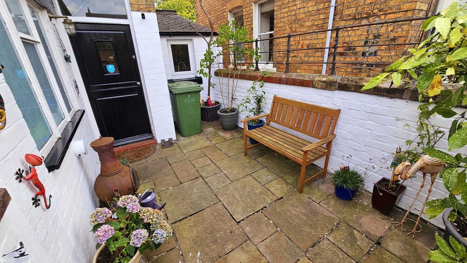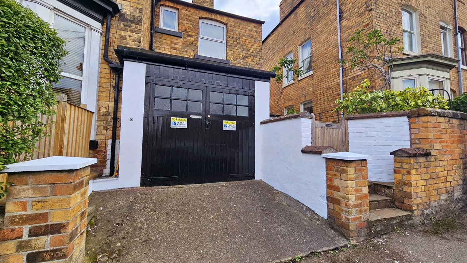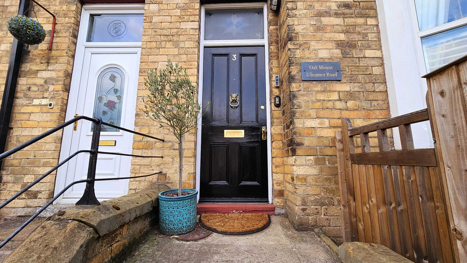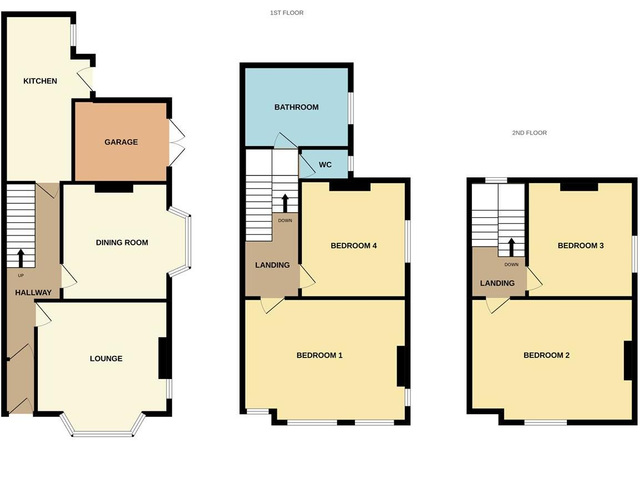Offers in excess of £290,000 ·
Seamer Road, Scarborough, North Yorkshire
Available
Gallery
Features
- IMPOSING SEMI-DETACHED FAMILY HOME
- FOUR DOUBLE BEDROOMS
- TWO RECEPTION ROOMS
- PAVED COURTYARD
- GARDENS AND GARAGE
- SOUGHT AFTER FALSGRAVE LOCATION
4 beds
1 bath
Description
+++Liam Darrell Estate Agents proudly presents this SUBSTANTIAL FOUR-BEDROOM SEMI-DETACHED HOME, an exquisite residence gracing an ENVIABLE POSITION in Scarborough's coveted FALSGRAVE AREA. This property, a testament to refined living, extends over THREE FLOORS, featuring TWO RECEPTION ROOMS, a charming PAVED COURTYARD, and a GARAGE. An early viewing is essential to fully appreciate the grandeur within!+++
Discover a home meticulously arranged over three floors. The ground floor welcomes you with an elegant entrance vestibule/hallway, leading to a cellar. The bay-fronted lounge exudes warmth, while the separate dining room, with its bay window, offers a delightful ambiance. The kitchen is equipped with a range of units and a convenient rear entrance and access into the garage. The first floor reveals a landing with stairs to the second floor, two double bedrooms, a bathroom featuring a freestanding bath, and a separate WC. Ascend to the second floor to find a landing and two additional double bedrooms. Outside, the front garden is mainly laid to lawn with hedged boundaries, and the rear boasts a low-maintenance paved garden and a garage, accessible via double doors from Oak Road.
Nestled in the sought-after Falsgrave area, this property enjoys unparalleled access to a plethora of amenities, including supermarkets, eateries, local shops, and a selection of schools and colleges. A short distance away lies Scarborough Hospital, Scarborough Town Centre, Manor Road Park, and Peasholm Park. Conveniently located on a regular bus route, accessing Scarborough Town Centre, Whitby, and surrounding areas is effortless.
To truly grasp the splendour of this substantial four-bedroom family home, an early internal viewing is highly recommended. Contact Liam Darrell Estate Agents to secure your exclusive viewing.
Accommodation: -
Lower Ground Floor -
Cellar -
Ground Floor -
Entrance Vestibule And Hallway -
Lounge - 4.2m max x 4.2m max (13'9" max x 13'9" max) -
Dining Room - 4.0m max x 3.7m max (13'1" max x 12'1" max) -
Kitchen - 5.3m max x 2.2m max (17'4" max x 7'2" max) -
First Floor -
Landing -
Bedroom One - 6.0m x 3.8m max (19'8" x 12'5" max) -
Bedroom Four - 3.8m max x 3.8m max (12'5" max x 12'5" max) -
Bathroom - 3.2m x 2.6m (10'5" x 8'6") -
Wc - 1.6m x 1.0m (5'2" x 3'3") -
Second Floor -
Landing -
Bedroom Two - 6.0m x 3.8m max (19'8" x 12'5" max) -
Bedroom Three - 3.9m x 3.7m max (12'9" x 12'1" max) -
Discover a home meticulously arranged over three floors. The ground floor welcomes you with an elegant entrance vestibule/hallway, leading to a cellar. The bay-fronted lounge exudes warmth, while the separate dining room, with its bay window, offers a delightful ambiance. The kitchen is equipped with a range of units and a convenient rear entrance and access into the garage. The first floor reveals a landing with stairs to the second floor, two double bedrooms, a bathroom featuring a freestanding bath, and a separate WC. Ascend to the second floor to find a landing and two additional double bedrooms. Outside, the front garden is mainly laid to lawn with hedged boundaries, and the rear boasts a low-maintenance paved garden and a garage, accessible via double doors from Oak Road.
Nestled in the sought-after Falsgrave area, this property enjoys unparalleled access to a plethora of amenities, including supermarkets, eateries, local shops, and a selection of schools and colleges. A short distance away lies Scarborough Hospital, Scarborough Town Centre, Manor Road Park, and Peasholm Park. Conveniently located on a regular bus route, accessing Scarborough Town Centre, Whitby, and surrounding areas is effortless.
To truly grasp the splendour of this substantial four-bedroom family home, an early internal viewing is highly recommended. Contact Liam Darrell Estate Agents to secure your exclusive viewing.
Accommodation: -
Lower Ground Floor -
Cellar -
Ground Floor -
Entrance Vestibule And Hallway -
Lounge - 4.2m max x 4.2m max (13'9" max x 13'9" max) -
Dining Room - 4.0m max x 3.7m max (13'1" max x 12'1" max) -
Kitchen - 5.3m max x 2.2m max (17'4" max x 7'2" max) -
First Floor -
Landing -
Bedroom One - 6.0m x 3.8m max (19'8" x 12'5" max) -
Bedroom Four - 3.8m max x 3.8m max (12'5" max x 12'5" max) -
Bathroom - 3.2m x 2.6m (10'5" x 8'6") -
Wc - 1.6m x 1.0m (5'2" x 3'3") -
Second Floor -
Landing -
Bedroom Two - 6.0m x 3.8m max (19'8" x 12'5" max) -
Bedroom Three - 3.9m x 3.7m max (12'9" x 12'1" max) -
Additional Details
Bedrooms:
4 Bedrooms
Bathrooms:
1 Bathroom
Receptions:
2 Receptions
Tenure:
Freehold
Rights and Easements:
Ask Agent
Risks:
Ask Agent
EPC Charts


Branch Office
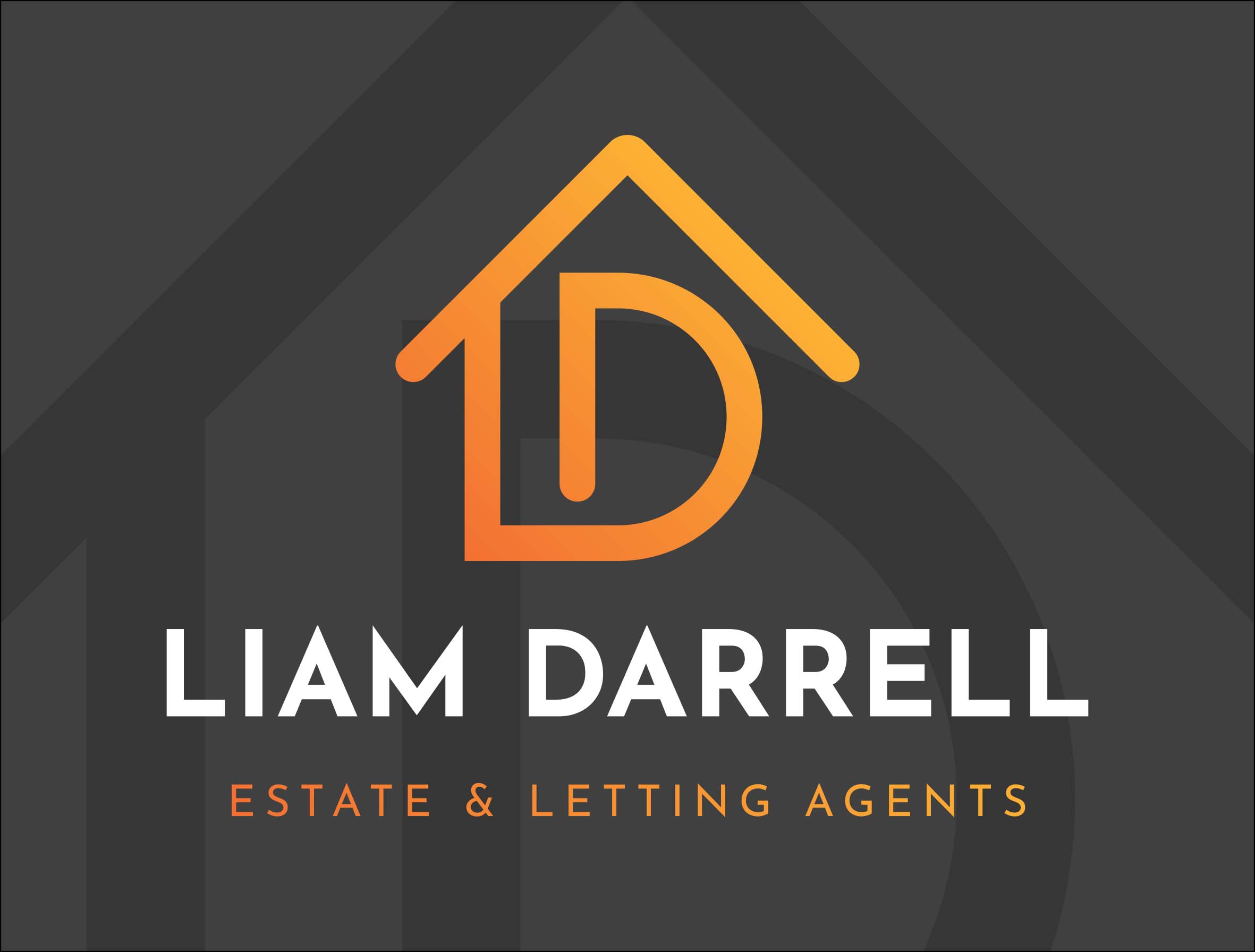
Liam Darrell Estate & Letting Agents - Scarborough
Suite 7, William Street Business Centre7A Lower Clark Street
Scarborough
North Yorkshire
YO12 7PW
Phone: 01723 670004
