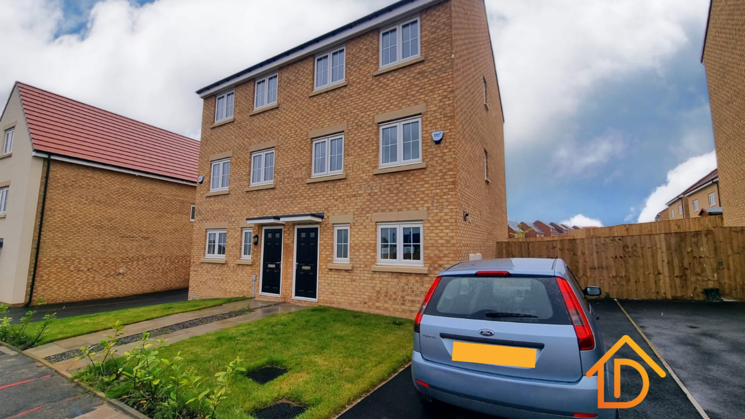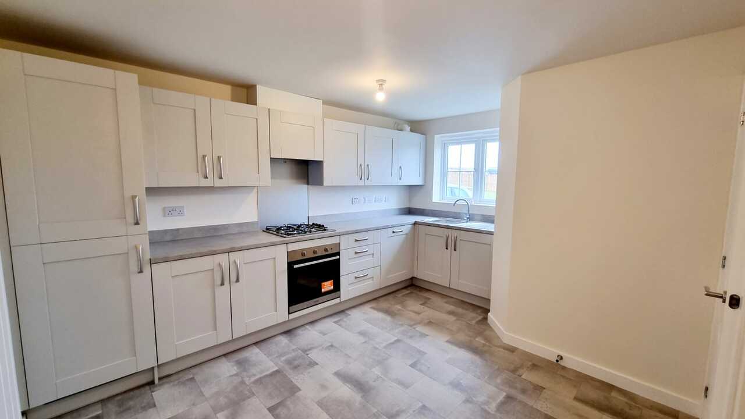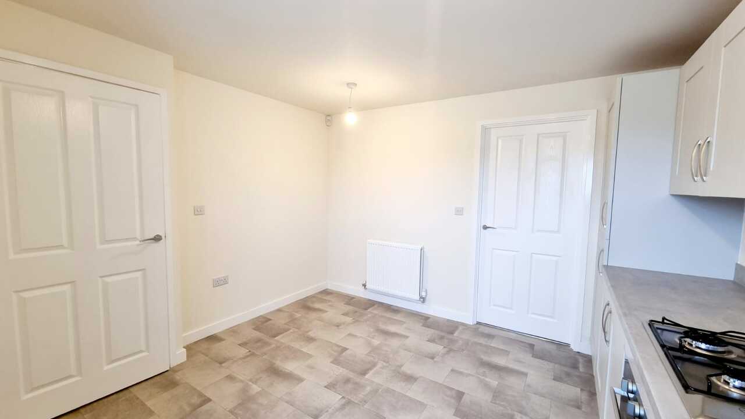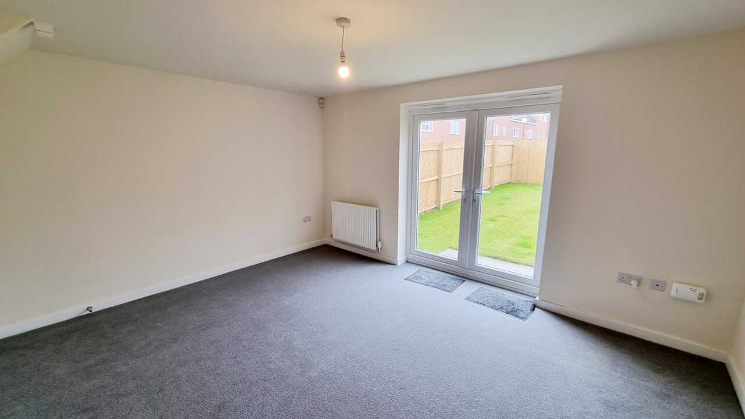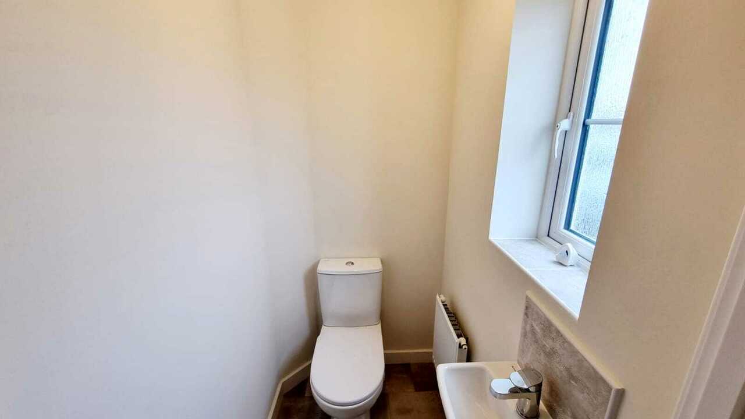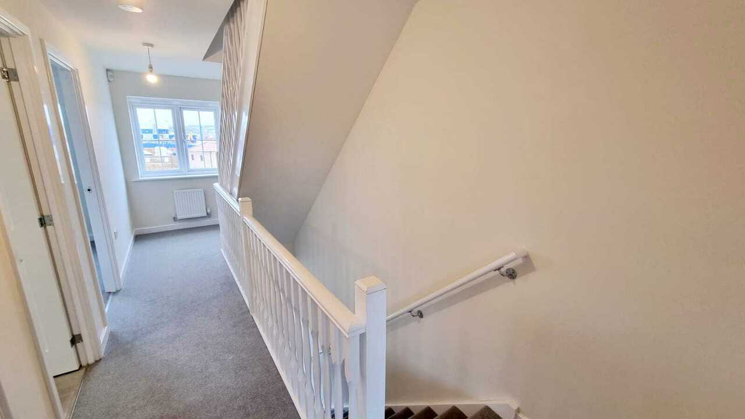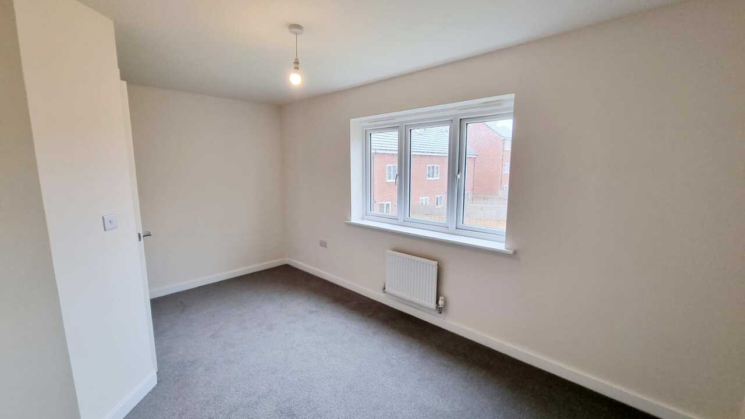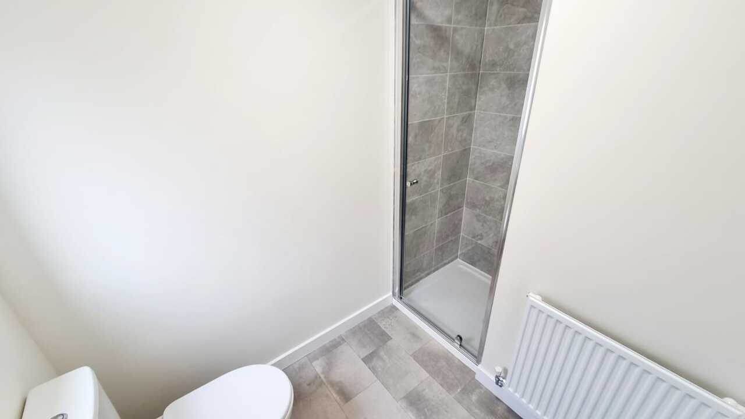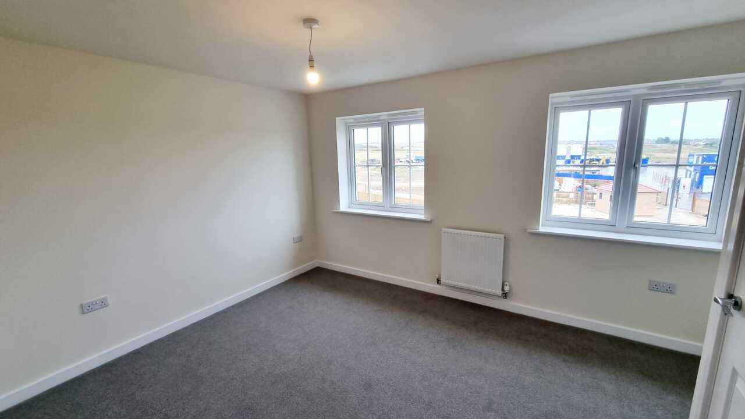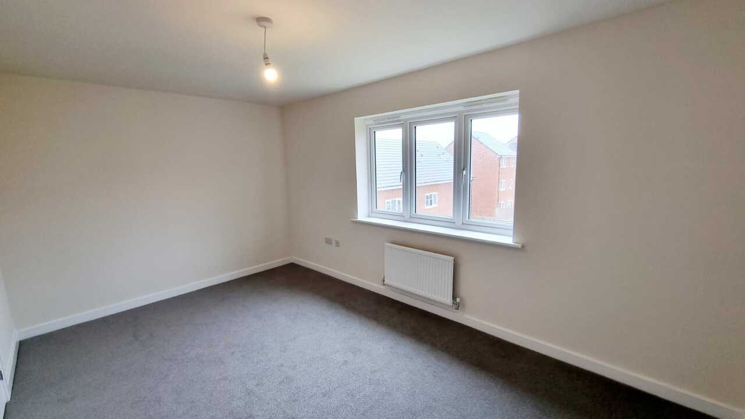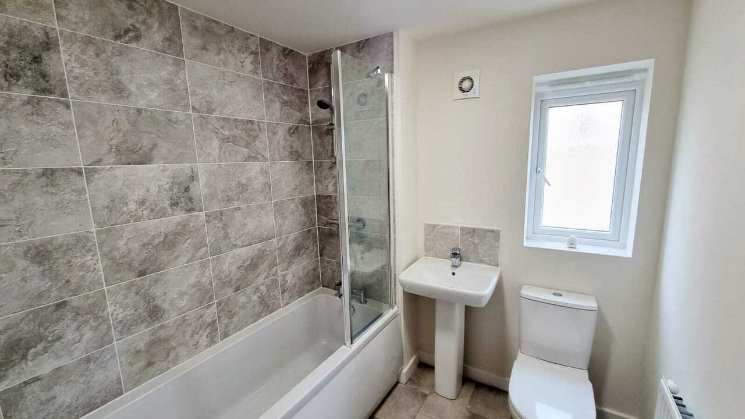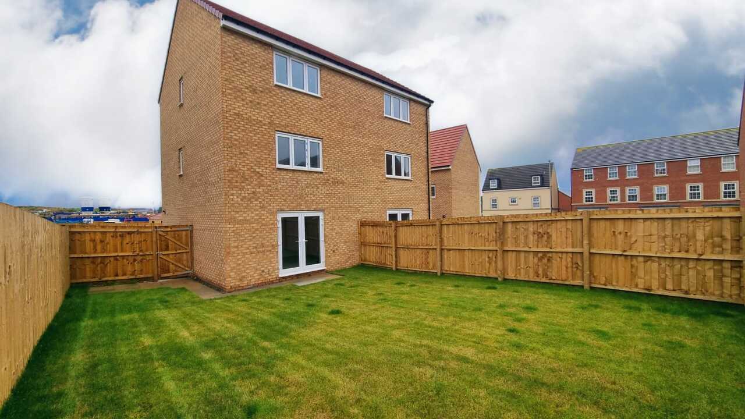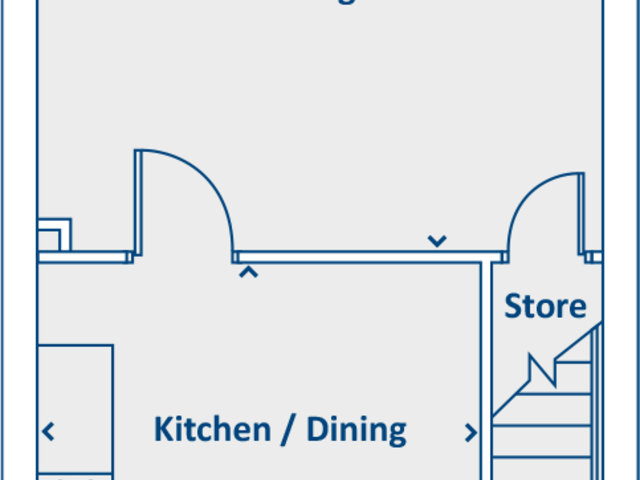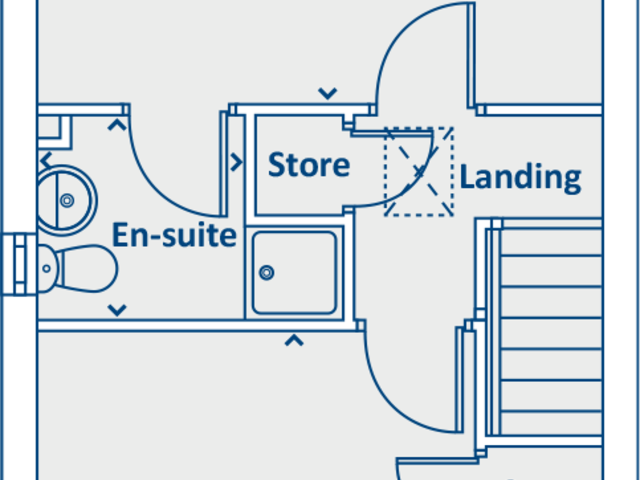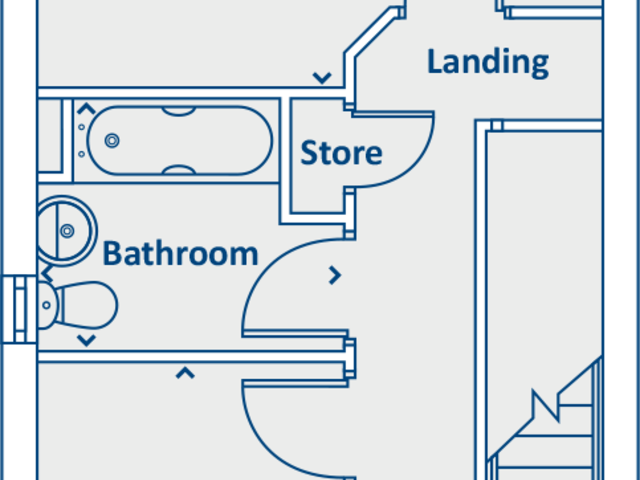Offers in region of £245,000 ·
Discovery Lane, Eastfield, Scarborough, North Yorkshire
Available
Gallery
4 beds
2 baths
Description
+++Liam Darrell Estate Agents welcome to the market this BRAND NEW, SEMI-DETACHED property set within the NEW CAPELLA site. This FOUR bedroom home offers MODERN living throughout and benefits from a KITCHEN/DINER, downstairs WC, ENSUITE to master bedroom, ENCLOSED REAR GARDEN and a DRIVE. This NEW BUILD home also offers UPGRADES to the kitchen and bathrooms.+++
Briefly comprising of an entrance hall, downstairs WC, integrated kitchen/diner and a lounge with understairs cupboard. The first floor offers two bedrooms and a family bathroom. The second floor offers two further bedrooms, the master benefitting from a three piece en-suite. To the front of the property is a lawned garden and a drive. The enclosed rear garden is laid mainly with lawn and has a gated side access.
Situated in the new estate developed by Capella and well placed for a wealth of local amenities including local shops, supermarket, Eastfield's medical centre, junior school, George Pindar secondary school and a regular bus service to Scarborough town centre.
Contact Liam Darrell Estate Agents for further information.
Room Dimensions
Ground Floor
Kitchen / Dining - 4100mm x 3551mm or 13'5" x 11'8"
Lounge - 3580mm x 4499mm or 11'9" x 14'9
WC - 1010mm x 1408mm or 3'4" x 4'7"
First Floor
Bathroom - 2034mm x 2465mm or 6'8" x 8'1"
Bedroom 2 - 2670mm x 4499mm or 8'9" x 14'9"
Bedroom 4 - 2883mm x 2465mm or 9'6" x 8'1"
Second Floor
Bedroom 1 - 2793mm x 4499mm or 9'2" x 14'9"
En-Suite - 1658mm x 2433mm or 5'5" x 8'0"
Bedroom 3 - 3136mm x 4499mm or 10'3" x 14'9"
Briefly comprising of an entrance hall, downstairs WC, integrated kitchen/diner and a lounge with understairs cupboard. The first floor offers two bedrooms and a family bathroom. The second floor offers two further bedrooms, the master benefitting from a three piece en-suite. To the front of the property is a lawned garden and a drive. The enclosed rear garden is laid mainly with lawn and has a gated side access.
Situated in the new estate developed by Capella and well placed for a wealth of local amenities including local shops, supermarket, Eastfield's medical centre, junior school, George Pindar secondary school and a regular bus service to Scarborough town centre.
Contact Liam Darrell Estate Agents for further information.
Room Dimensions
Ground Floor
Kitchen / Dining - 4100mm x 3551mm or 13'5" x 11'8"
Lounge - 3580mm x 4499mm or 11'9" x 14'9
WC - 1010mm x 1408mm or 3'4" x 4'7"
First Floor
Bathroom - 2034mm x 2465mm or 6'8" x 8'1"
Bedroom 2 - 2670mm x 4499mm or 8'9" x 14'9"
Bedroom 4 - 2883mm x 2465mm or 9'6" x 8'1"
Second Floor
Bedroom 1 - 2793mm x 4499mm or 9'2" x 14'9"
En-Suite - 1658mm x 2433mm or 5'5" x 8'0"
Bedroom 3 - 3136mm x 4499mm or 10'3" x 14'9"
Additional Details
Bedrooms:
4 Bedrooms
Bathrooms:
2 Bathrooms
Receptions:
2 Receptions
Tenure:
Freehold
Rights and Easements:
Ask Agent
Risks:
Ask Agent
EPC Charts
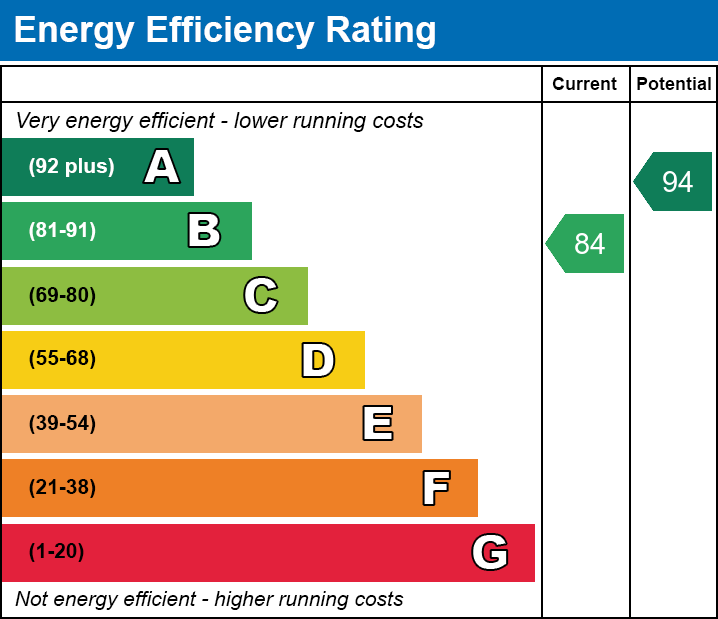
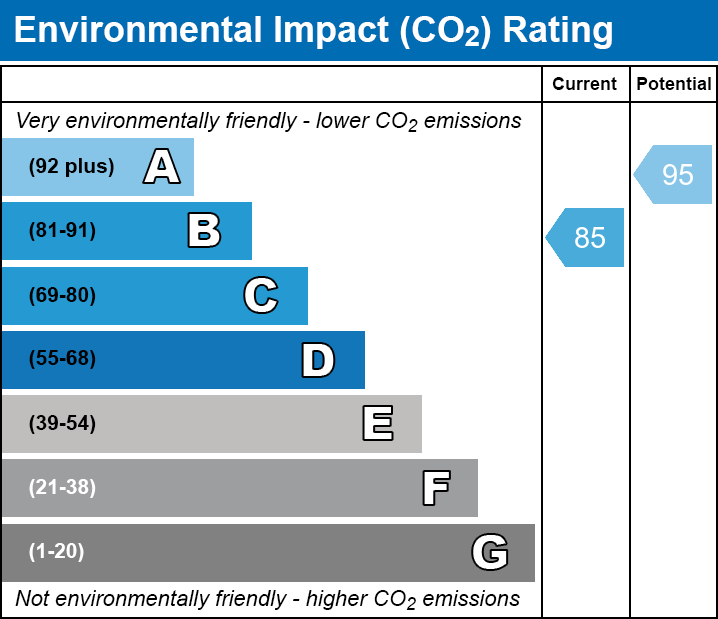
Branch Office

Liam Darrell Estate & Letting Agents - Scarborough
Suite 7, William Street Business Centre7A Lower Clark Street
Scarborough
North Yorkshire
YO12 7PW
Phone: 01723 670004
