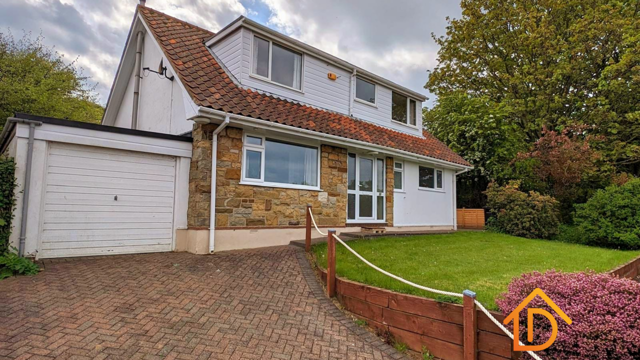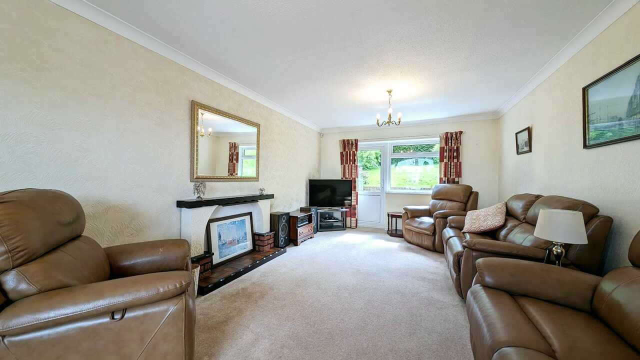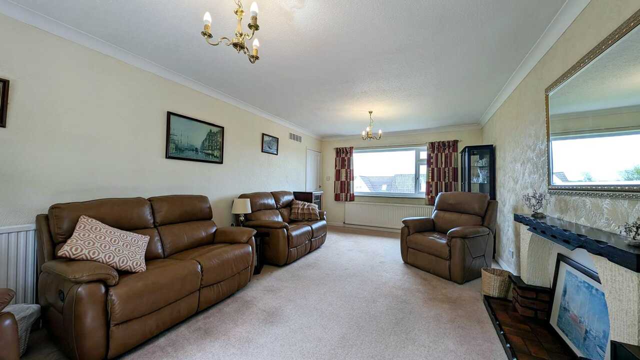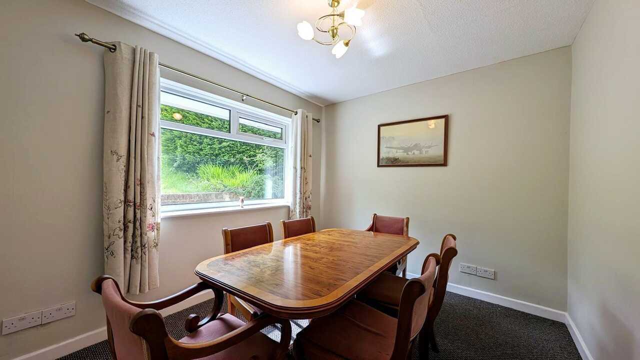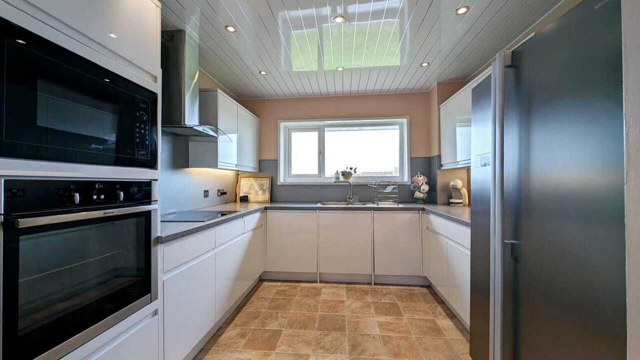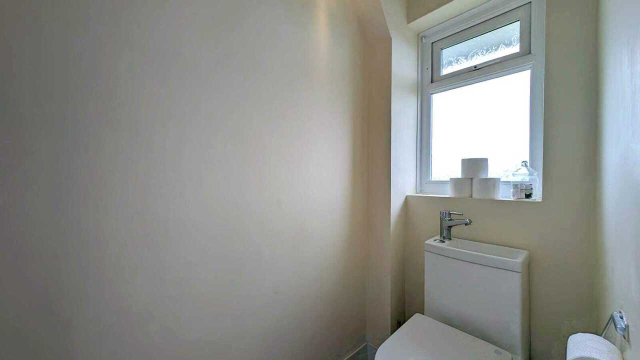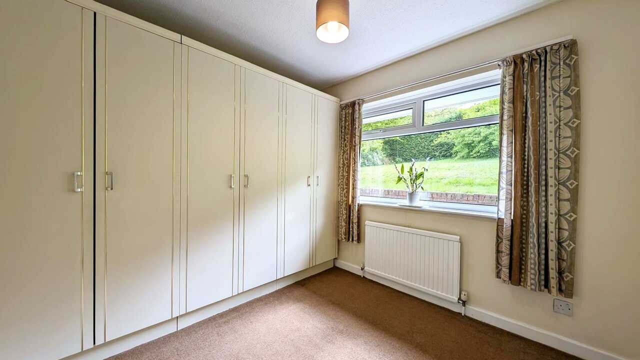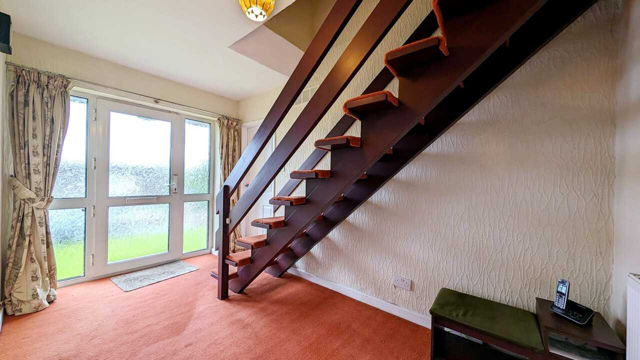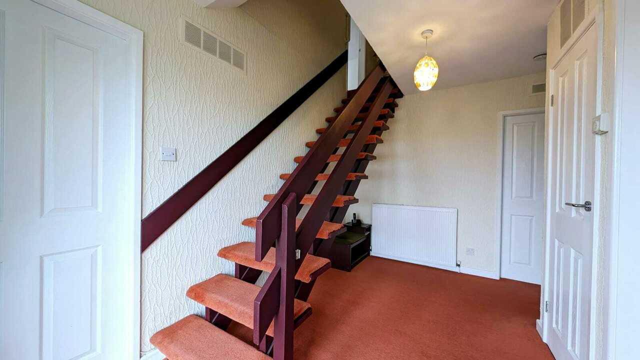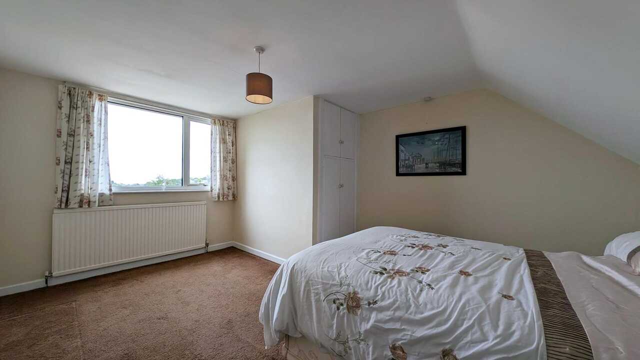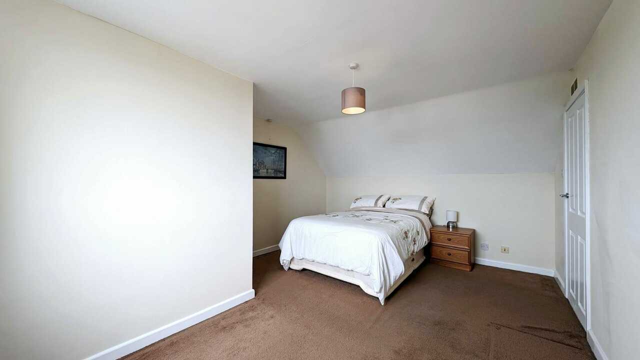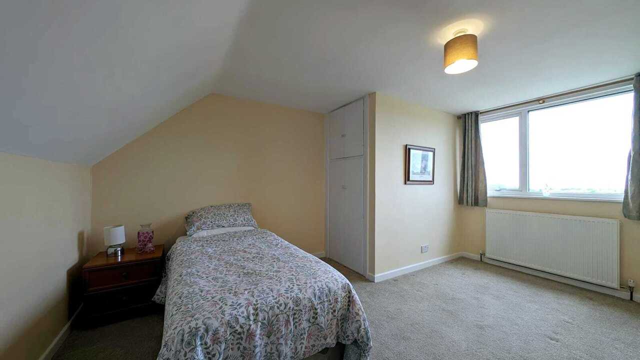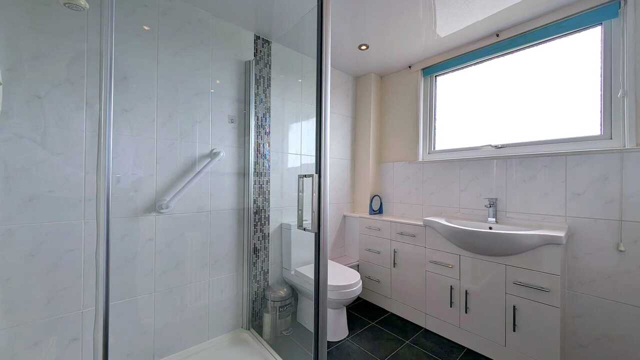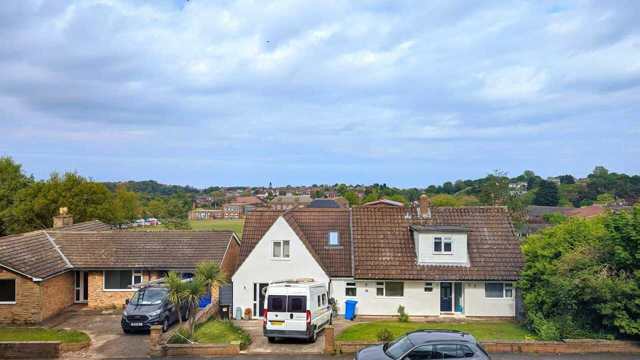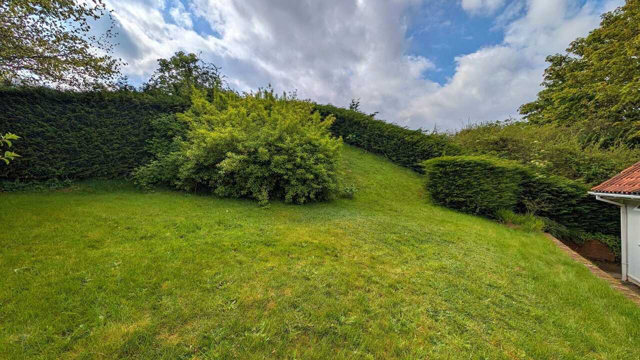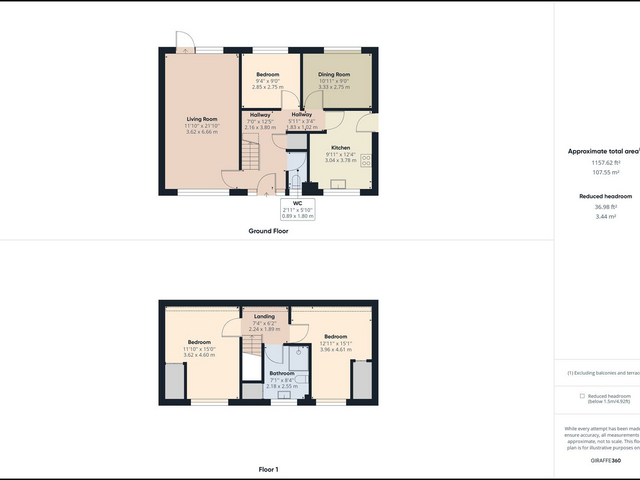Offers in excess of £290,000 ·
Box Hill, Scarborough, North Yorkshire
Available
Gallery
Features
- DETACHED DORMER BUNGALOW
- NO ONWARD CHAIN
- THREE BEDROOMS AND TWO RECEPTION ROOMS
- SET ON AN ELEVATED POSITION DRIVEWAY AND GARAGE
- ATTRACTIVE LAWNED GARDENS
- DISTANT SEA AND OLIVERS MOUNT VIEWS
3 beds
1 bath
Description
+++Liam Darrell Estate Agents are delighted to offer to the market this DETACHED DORMER-BUNGALOW set on an ELEVATED POSITION with OPEN ASPECT VIEWS, THREE BEDROOMS and TWO RECEPTION ROOMS. The property benefits from ATTRACTIVE LAWNED GARDENS, DRIVEWAY, GARAGE and DISTANT SEA/OLIVERS MOUNT VIEWS. Located in the SOUGHT AFTER SANDYBED/STEPNEY area. Offered to the market with NO ONWARD CHAIN, early internal viewing is highly advised.+++
The property has been well maintained throughout with gas central heating and double glazing. The accommodation briefly comprises of: the entrance hallway with stairs to the first floor and cloak cupboard, the ground floor W/C, the living room with door to the rear, a ground floor bedroom, the dining room and a modern kitchen with a wide range of integral appliances and a door to the side of the property. To the first floor lies a landing, two double bedrooms and the family bathroom with three-piece suite. Externally, the front of the property benefits from an attractive lawned garden, a driveway and single garage with power. The rear of the property offers an elevated garden laid mainly to lawn with mature planting and paved patio seating area.
Box Hill is a well sought after area being of individual build approached by the desired Stepney Road and is well placed for a choice of local schools, Scarborough Sixth Form College, Scarborough hospital and is on a regular bus route into Scarborough’s Town Centre making this property well suited to purchasers of all ages.
Internal viewing really is a must to fully appreciate the setting, space and finish on offer with this beautiful detached home. Call our friendly team and award winning team today for further information.
Room Dimensions:
Ground Floor -
Entrance Hall -
Living Room - 6.66 x 3.62 (21'10" x 11'10") -
Bedroom Three - 2.85 x 2.75 (9'4" x 9'0") -
Dining Room - 3.33 x 2.75 (10'11" x 9'0") -
Kitchen - 3.78 x 3.04 (12'4" x 9'11") -
W/C - 1.80 x 0.89 (5'10" x 2'11") -
First Floor -
Landing -
Bedroom One - 4.61 x 3.96 (15'1" x 12'11" ) -
Bedroom Two - 4.60 x 3.62 (15'1" x 11'10") -
Bathroom - 2.55 x 2.18 (8'4" x 7'1") -
The property has been well maintained throughout with gas central heating and double glazing. The accommodation briefly comprises of: the entrance hallway with stairs to the first floor and cloak cupboard, the ground floor W/C, the living room with door to the rear, a ground floor bedroom, the dining room and a modern kitchen with a wide range of integral appliances and a door to the side of the property. To the first floor lies a landing, two double bedrooms and the family bathroom with three-piece suite. Externally, the front of the property benefits from an attractive lawned garden, a driveway and single garage with power. The rear of the property offers an elevated garden laid mainly to lawn with mature planting and paved patio seating area.
Box Hill is a well sought after area being of individual build approached by the desired Stepney Road and is well placed for a choice of local schools, Scarborough Sixth Form College, Scarborough hospital and is on a regular bus route into Scarborough’s Town Centre making this property well suited to purchasers of all ages.
Internal viewing really is a must to fully appreciate the setting, space and finish on offer with this beautiful detached home. Call our friendly team and award winning team today for further information.
Room Dimensions:
Ground Floor -
Entrance Hall -
Living Room - 6.66 x 3.62 (21'10" x 11'10") -
Bedroom Three - 2.85 x 2.75 (9'4" x 9'0") -
Dining Room - 3.33 x 2.75 (10'11" x 9'0") -
Kitchen - 3.78 x 3.04 (12'4" x 9'11") -
W/C - 1.80 x 0.89 (5'10" x 2'11") -
First Floor -
Landing -
Bedroom One - 4.61 x 3.96 (15'1" x 12'11" ) -
Bedroom Two - 4.60 x 3.62 (15'1" x 11'10") -
Bathroom - 2.55 x 2.18 (8'4" x 7'1") -
Additional Details
Bedrooms:
3 Bedrooms
Bathrooms:
1 Bathroom
Receptions:
2 Receptions
Tenure:
Freehold
Rights and Easements:
Ask Agent
Risks:
Ask Agent
EPC Charts


Branch Office
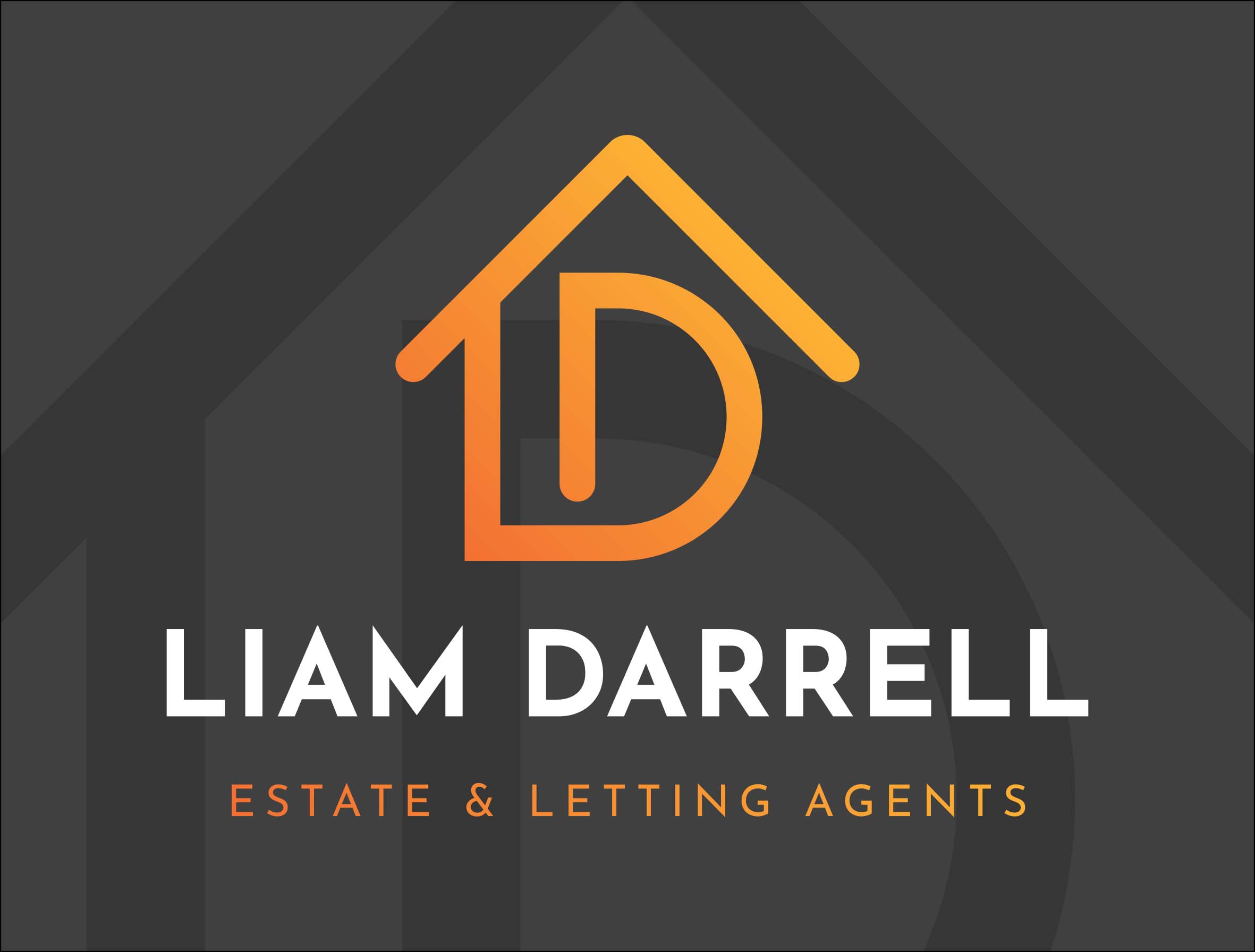
Liam Darrell Estate & Letting Agents - Scarborough
Suite 7, William Street Business Centre7A Lower Clark Street
Scarborough
North Yorkshire
YO12 7PW
Phone: 01723 670004
