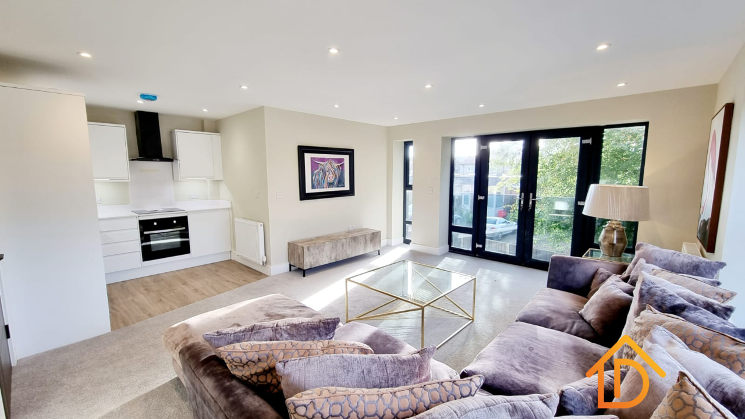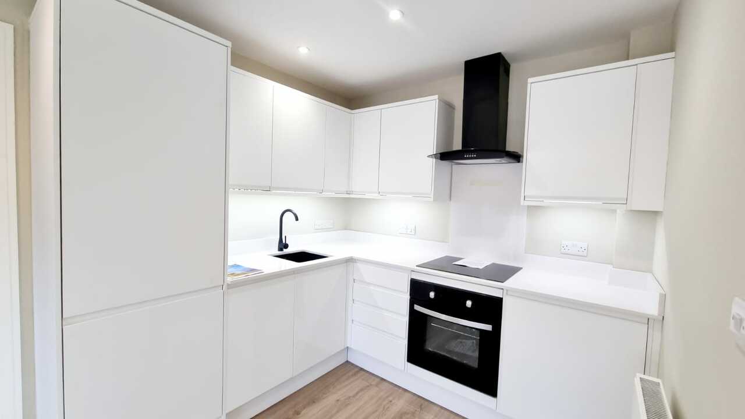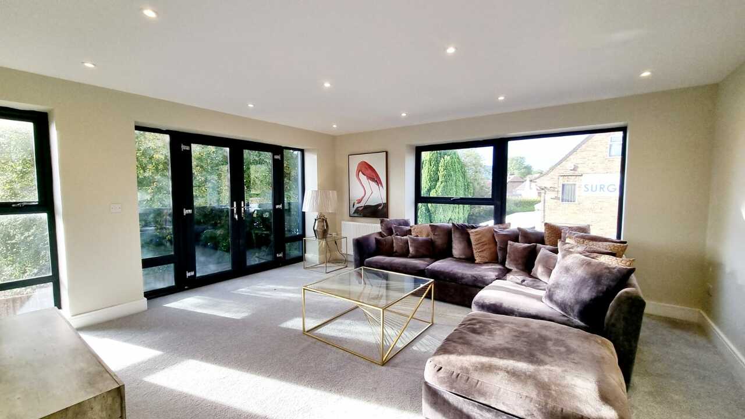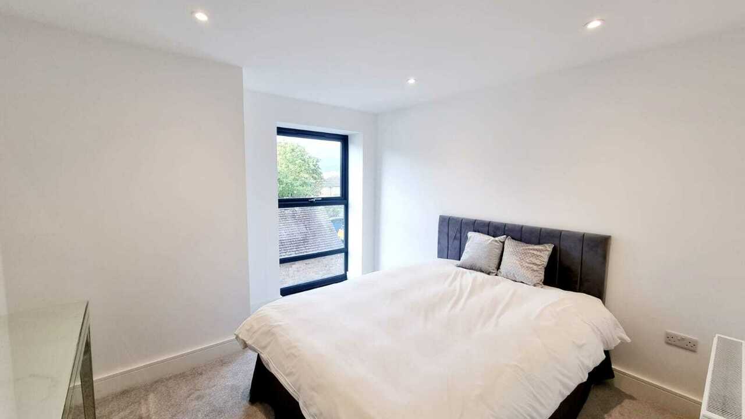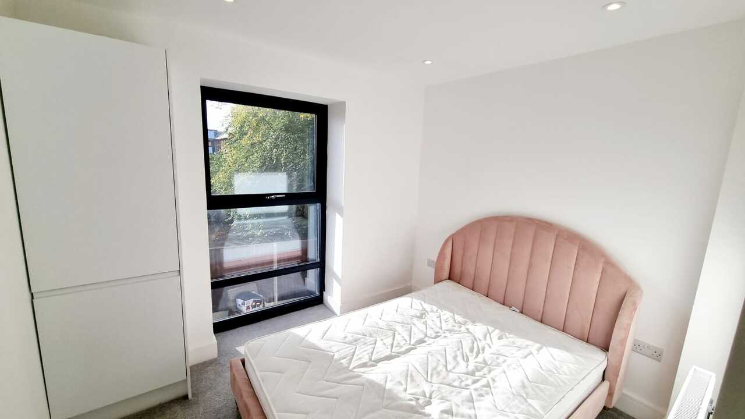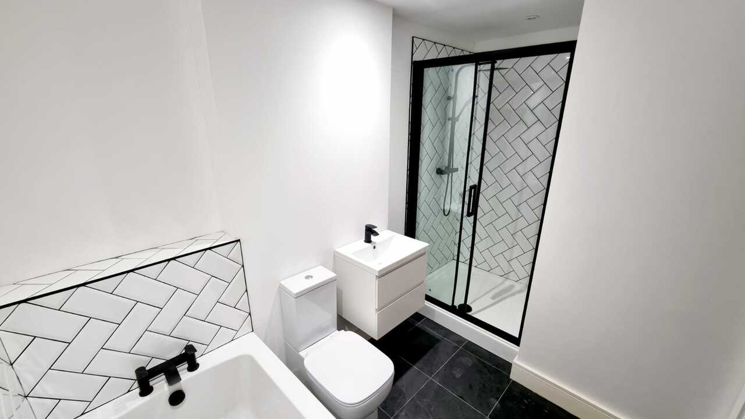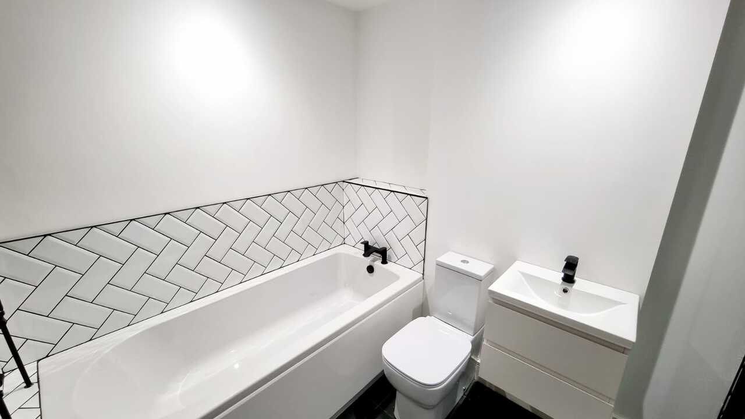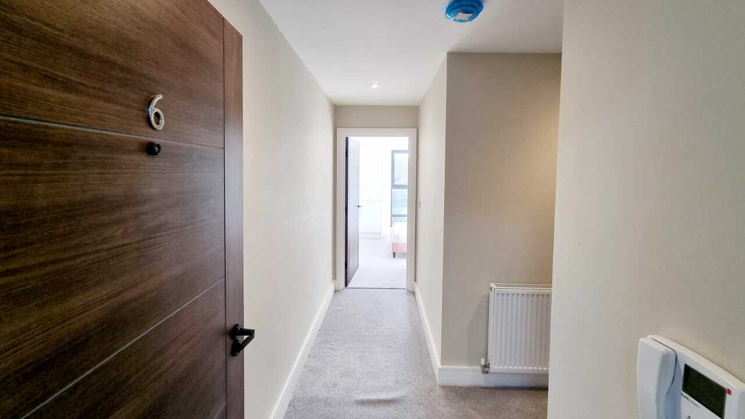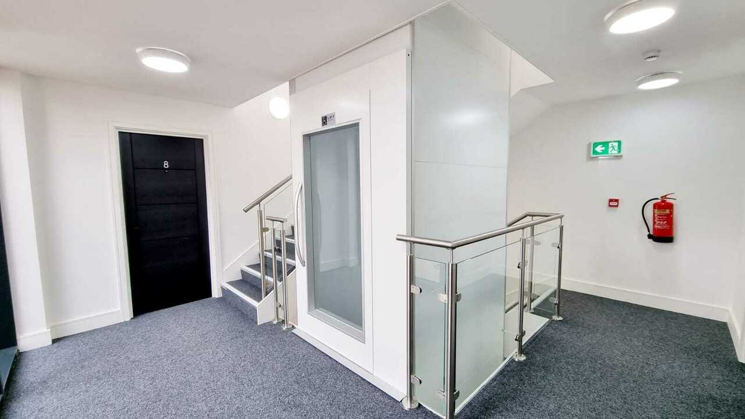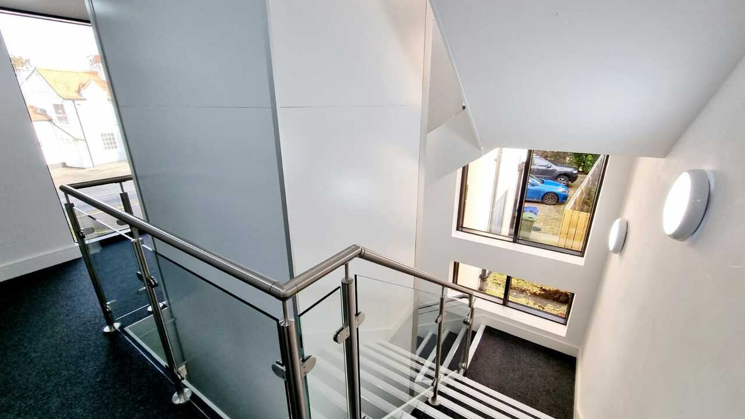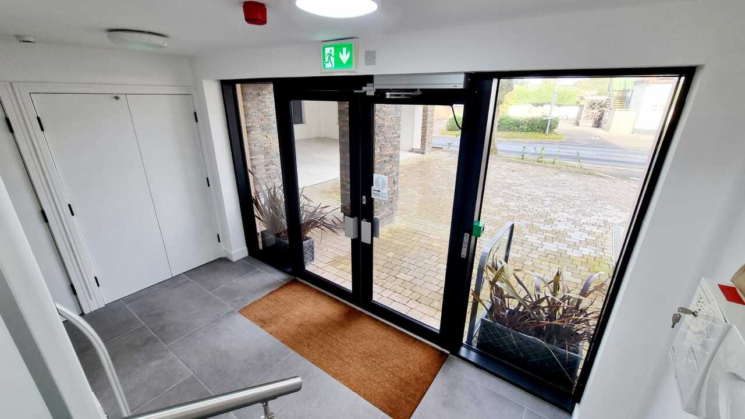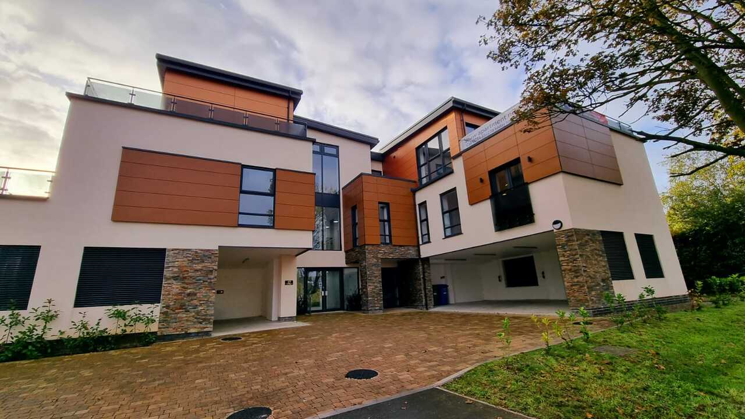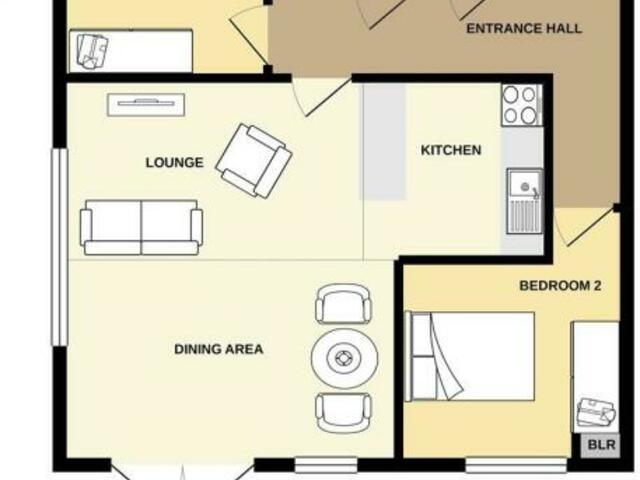Offers Invited £200,000 ·
Apartment 6, Scalby View Apartments, Hackness Road, Newby, Scarborough, North Yorkshire
Available
Gallery
Features
- FIRST FLOOR APARTMENT
- IDEAL PERMANENT HOME, HOLIDAY LET OR BOLT HOLE BY THE SEA
- PETS AND LETTING PERMITTED
- LOCATED WITHIN A MODERN, LUXURY DEVELOPMENTS
- LIFT FACILITY TO ALL FLOORS
- PRIVATE OFF STREET CAR PARKING
- TWO BEDROOMS
- RANGE OF QUALITY FIXTURES, FITTINGS AND APPLIANCES
- INTERNAL VIEWING ADVISED
2 beds
1 bath
Description
+++Scalby View Apartments is a recently constructed LUXURY DEVELOPMENT of TEN HIGH SPECIFICATION APARTMENTS well located within the popular Newby area of Scarborough, well placed centrally to a wealth of amenities nearby. Apartment 6 occupies a first floor position with LIFT FACILITY TO ALL FLOORS, PRIVATE OFF STREET CAR PARKING, a range of quality integral appliances and spacious accommodation throughout. Internal viewing is highly recommended to appreciate the setting and standard that this apartment block has to offer.+++
Apartment six is a two bedroom first floor apartment and provides feature South/West facing open plan kitchen/lounge/diner with patio doors to a Juliette balcony, two bedrooms and modern house bathroom.
The block itself benefits from lift and stairs to all floors providing easy level access, secure video secure entry/intercom system and externally provides off-street parking spaces with BS1363 electric charging and a communal bin store.
Ideally suited to a range of buyers most notably as a second property/holiday home or ideally suited to someone looking to downsize/retirement as the development provides easy level access to a wealth of amenities including regular transport links into Scarborough and to Whitby. public house/restaurants, 'Proudfoots' supermarket, library, doctors surgery, 24hr garage, tennis courts/bowling club and Scarborough Rugby Club. The property is situated on the edge of the North Yorkshire Moors National Park and excellent walking nearby as well as being only a short walk to the prestigious village of Scalby.
To arrange a viewing of for further information please call our friendly and award winning team at Liam Darrell Estate Agents.
Accommodation: -
First Floor -
Entrance Hallway - 4.5m max x 3.6m max (14'9" max x 11'9" max) -
Open Plan Living/Kitchen/Dining - 6.2m max x 5.0m max (20'4" max x 16'4" max) -
Bedroom One - 3.3m max x 3.3m max (10'9" max x 10'9" max) -
Bedroom Two - 3.3m max x 2.9m max (10'9" max x 9'6" max) -
Bathroom - 3.2m max x 2.1m max (10'5" max x 6'10" max) -
Tenure:
We have been advised by the vendor that the property is Leasehold with a 1/10 share of the Freehold. There is a 250 year which was implemented in 2022 whereby there are NO RESTRICTIONS on Letting or Pets. There is also a maintenance agreement of approximately £650.00 per annum in place. *We do however advise that matters subject to the tenure, maintenance and restrictions are subject to clarification via a conveyancing solicitor at the time of purchase.
INCENTIVES AVAILABLE:
*Furniture packages
*3% Cashback upon completion
*Solicitors Fees Paid (up to £1500)
*Ideal Holiday Home/Rental Excellent R.O.I
Apartment six is a two bedroom first floor apartment and provides feature South/West facing open plan kitchen/lounge/diner with patio doors to a Juliette balcony, two bedrooms and modern house bathroom.
The block itself benefits from lift and stairs to all floors providing easy level access, secure video secure entry/intercom system and externally provides off-street parking spaces with BS1363 electric charging and a communal bin store.
Ideally suited to a range of buyers most notably as a second property/holiday home or ideally suited to someone looking to downsize/retirement as the development provides easy level access to a wealth of amenities including regular transport links into Scarborough and to Whitby. public house/restaurants, 'Proudfoots' supermarket, library, doctors surgery, 24hr garage, tennis courts/bowling club and Scarborough Rugby Club. The property is situated on the edge of the North Yorkshire Moors National Park and excellent walking nearby as well as being only a short walk to the prestigious village of Scalby.
To arrange a viewing of for further information please call our friendly and award winning team at Liam Darrell Estate Agents.
Accommodation: -
First Floor -
Entrance Hallway - 4.5m max x 3.6m max (14'9" max x 11'9" max) -
Open Plan Living/Kitchen/Dining - 6.2m max x 5.0m max (20'4" max x 16'4" max) -
Bedroom One - 3.3m max x 3.3m max (10'9" max x 10'9" max) -
Bedroom Two - 3.3m max x 2.9m max (10'9" max x 9'6" max) -
Bathroom - 3.2m max x 2.1m max (10'5" max x 6'10" max) -
Tenure:
We have been advised by the vendor that the property is Leasehold with a 1/10 share of the Freehold. There is a 250 year which was implemented in 2022 whereby there are NO RESTRICTIONS on Letting or Pets. There is also a maintenance agreement of approximately £650.00 per annum in place. *We do however advise that matters subject to the tenure, maintenance and restrictions are subject to clarification via a conveyancing solicitor at the time of purchase.
INCENTIVES AVAILABLE:
*Furniture packages
*3% Cashback upon completion
*Solicitors Fees Paid (up to £1500)
*Ideal Holiday Home/Rental Excellent R.O.I
Additional Details
Bedrooms:
2 Bedrooms
Bathrooms:
1 Bathroom
Receptions:
1 Reception
Tenure:
Leasehold
Rights and Easements:
Ask Agent
Risks:
Ask Agent
EPC Charts

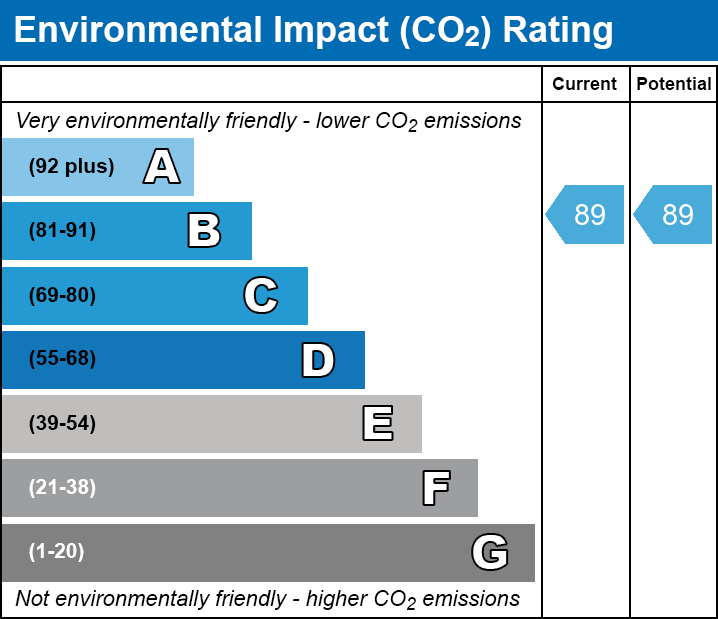
Branch Office
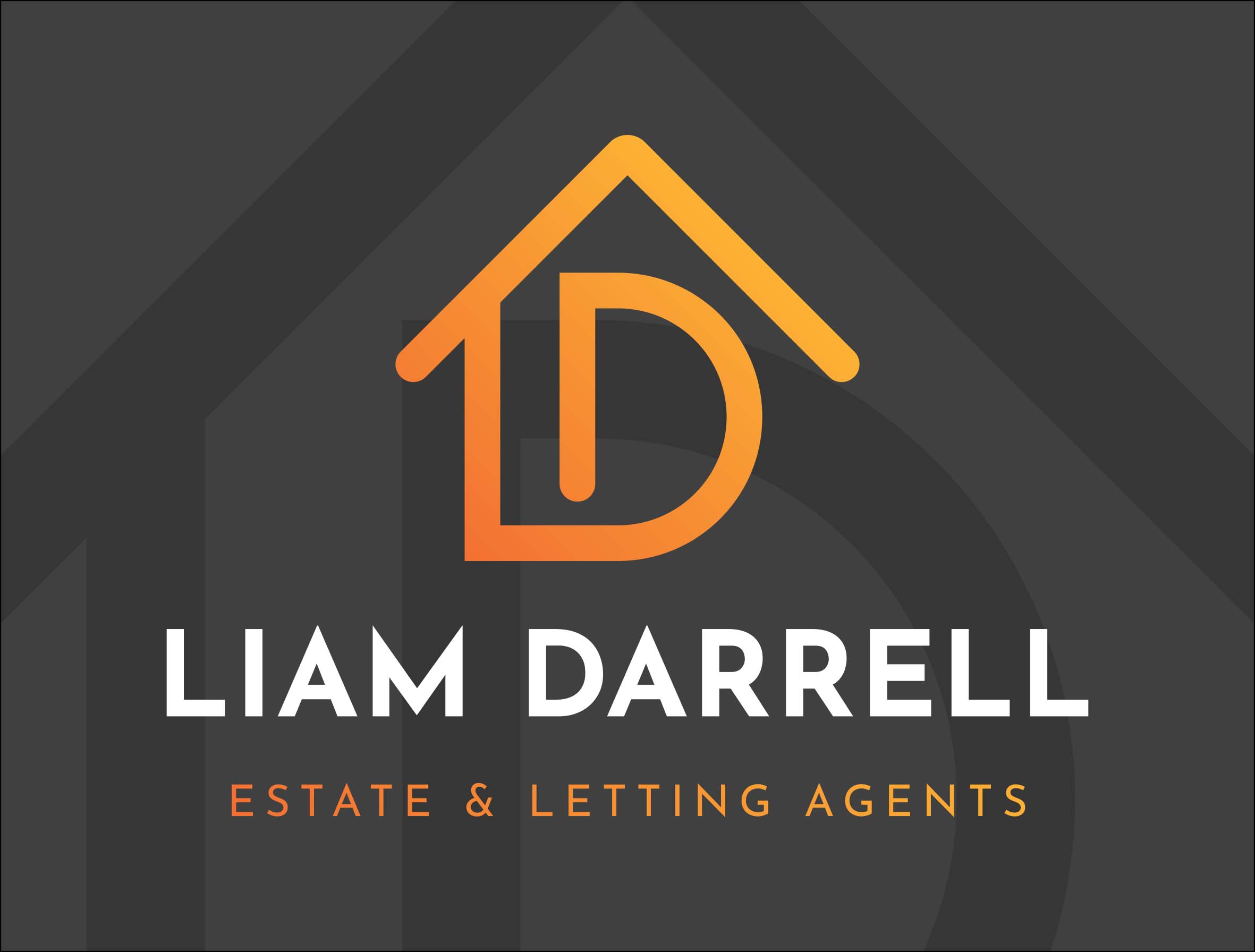
Liam Darrell Estate & Letting Agents - Scarborough
85 Columbus RavineScarborough
North Yorkshire
YO12 7QU
Phone: 01723 670004
