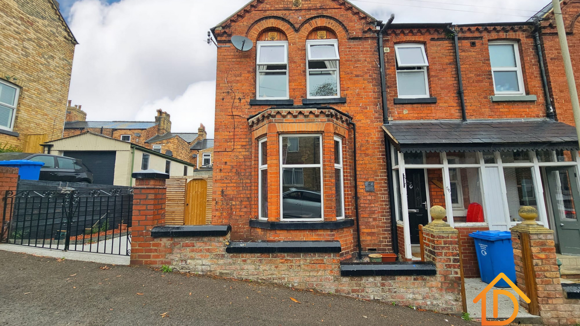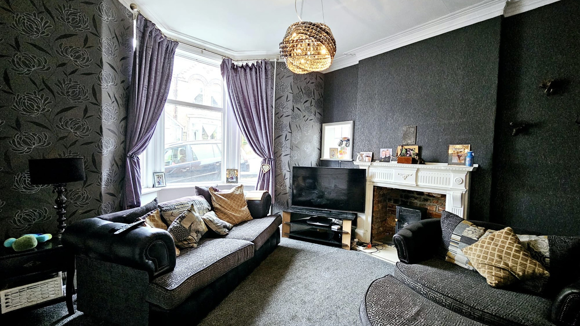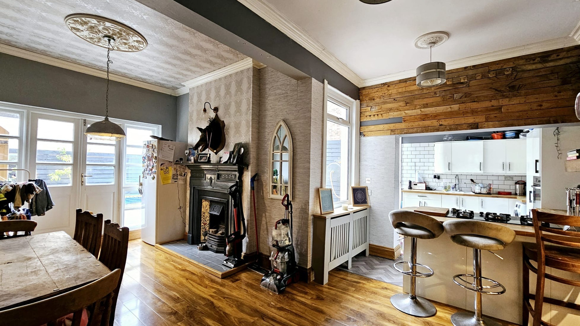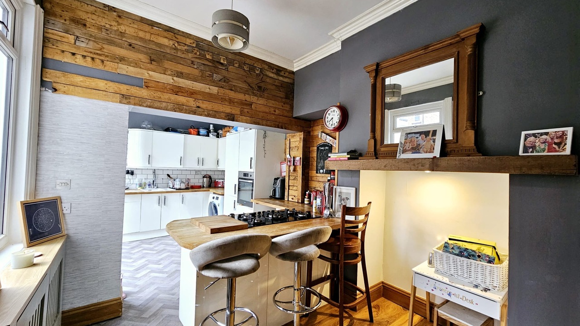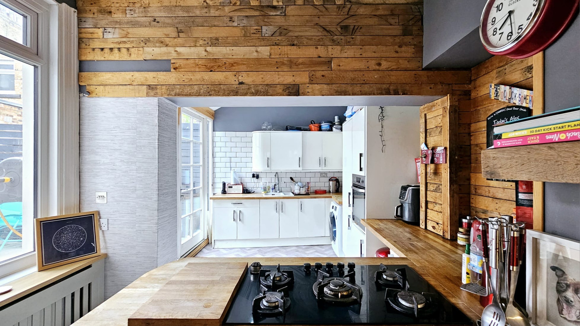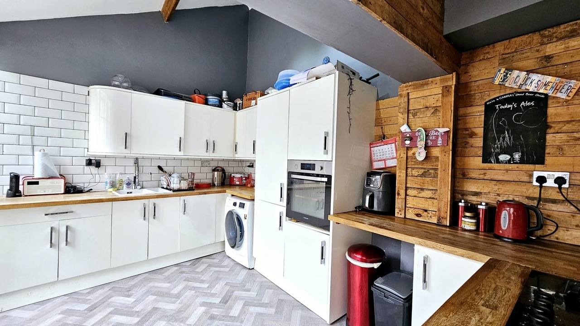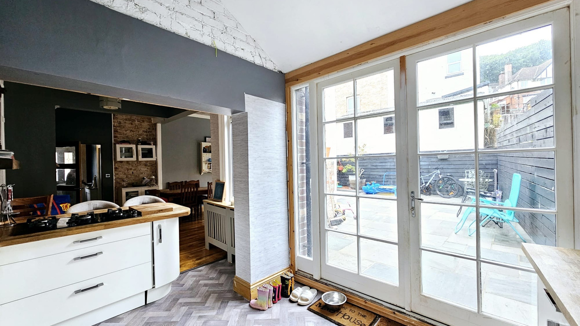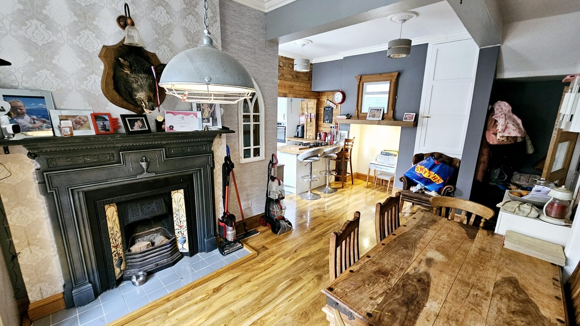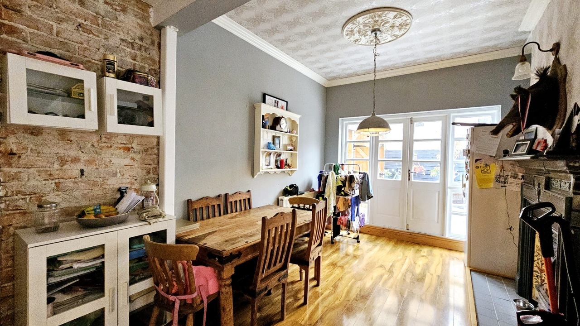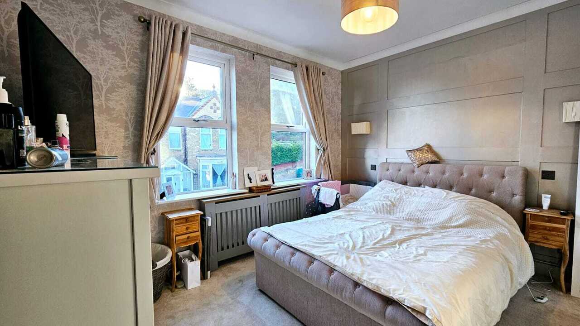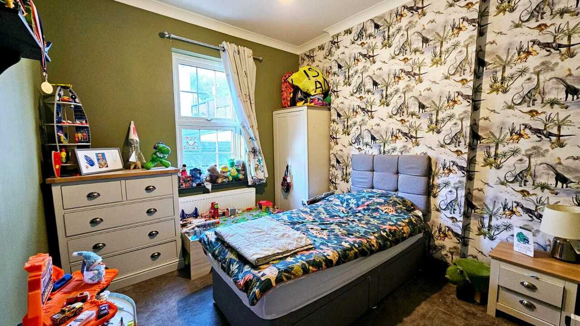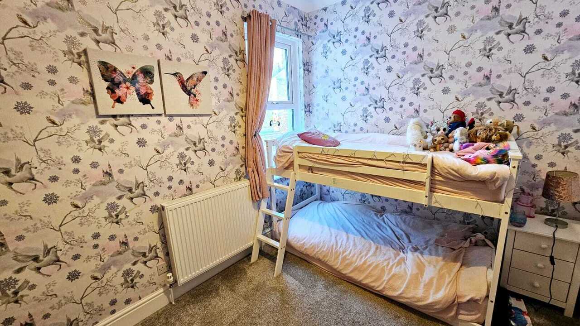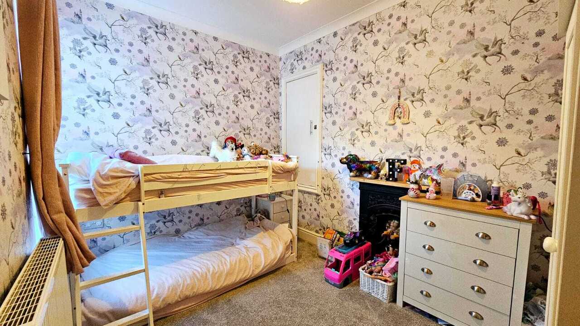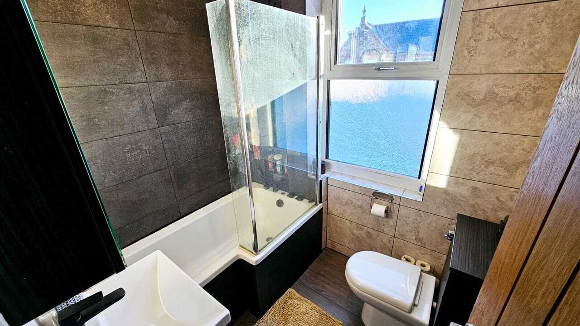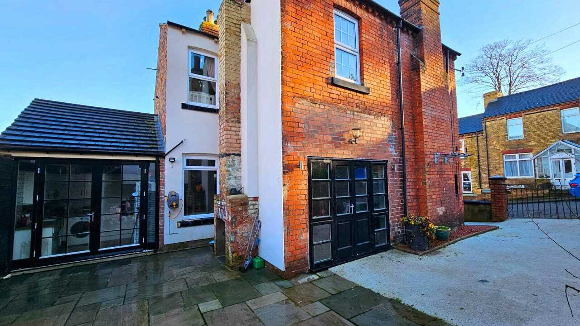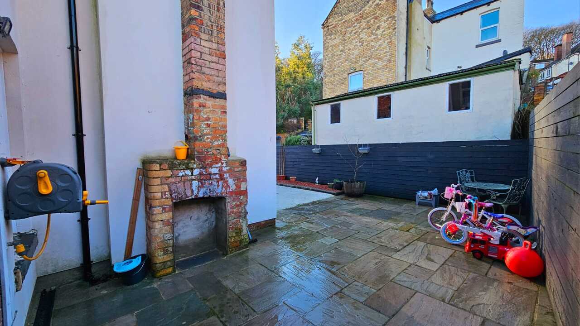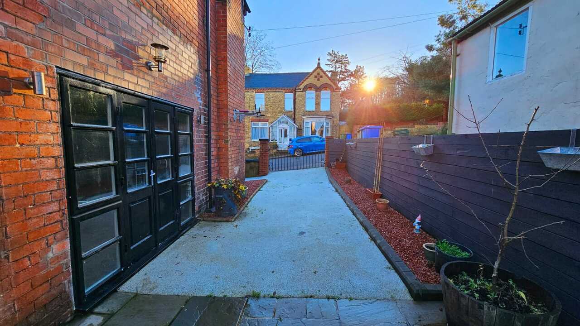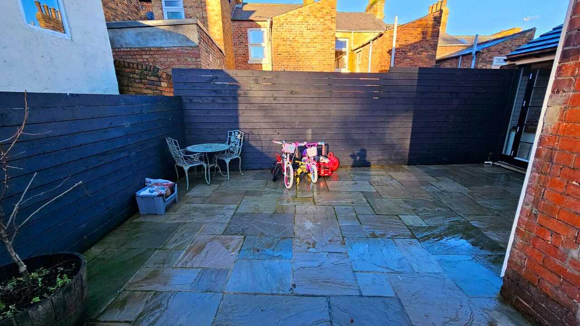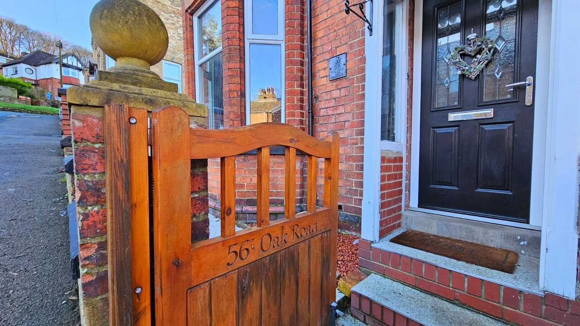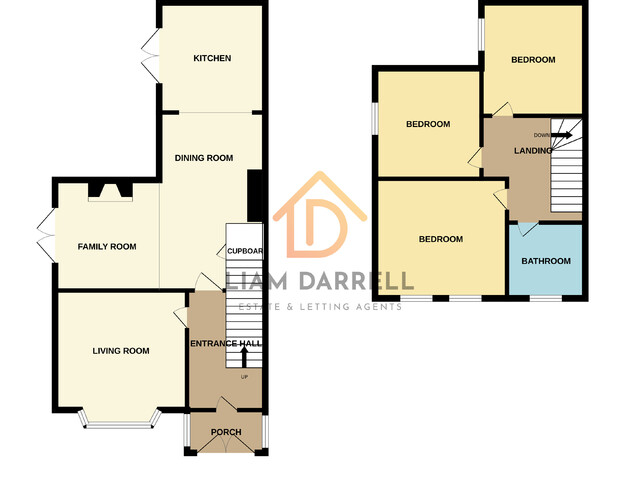Guide Price £230,000 ·
Oak Road, Scarborough, North Yorkshire
Available
Gallery
Features
- IMPOSING SEMI-DETACHED FAMILY HOME
- PACKED WITH CHARACTER AND CHARM
- TWO RECEPTION ROOMS AND AN OPEN PLAN KITCHEN/DINING ROOM
- ENCLOSED REAR YARD AND OFF STREET PARKING
- POPULAR FALSGRAVE LOCATION
- INTERNAL VIEWING ADVISED
3 beds
1 bath
Description
+++Standing prominently on an elevated plot and within close proximity to Falsgrave Park is this deceptively spacious THREE BEDROOM SEMI-DETACHED FAMILY HOME which has been the subject to substantial home improvements and renovation over the years. Boasting DRIVEWAY providing off street parking, TWO RECPETION ROOMS, OPEN PLAN KITCHEN/DINING/FAMILY ROOM, THREE DOUBLE BEDROOMS and a GENEROUS REAR YARD, EARLY INTERNAL VIEWING is truly a MUST.+++
'In our opinion' the property is offered to a good standard throughout, sympathetic to the age of the property and does already benefit from double glazing and gas central heating. The accommodation itself briefly comprises of an entrance vestibule and hall with stairs to the first floor, a lounge with feature fireplace, an open plan family/dining/kitchen space with feature fireplace and two sets of double doors providing access to the external space. To the first floor of the property lies a landing, three double bedrooms and a modern house bathroom with shower over bath. External to the property lies a rear garden laid mainly to patio ideal for BBQ’s and summer entertaining. To the front of the property is found a driveway providing ample off street parking and a fore courted frontage with attractive approach to the property.
Being located in the popular Falsgrave area, the property affords excellent access to a wide range of amenities most notably a choice of popular junior and secondary schools and colleges as well as Scarborough hospital and the nearby Falsgrave shopping parade, Supermarket and a choice of popular eating and drinking establishments.
Internal viewing really is a must to fully appreciate the space, setting and finish on offer from this immaculate family home. Packed with character and charm, contact Liam Darrell Estate Agents today for further information.
'In our opinion' the property is offered to a good standard throughout, sympathetic to the age of the property and does already benefit from double glazing and gas central heating. The accommodation itself briefly comprises of an entrance vestibule and hall with stairs to the first floor, a lounge with feature fireplace, an open plan family/dining/kitchen space with feature fireplace and two sets of double doors providing access to the external space. To the first floor of the property lies a landing, three double bedrooms and a modern house bathroom with shower over bath. External to the property lies a rear garden laid mainly to patio ideal for BBQ’s and summer entertaining. To the front of the property is found a driveway providing ample off street parking and a fore courted frontage with attractive approach to the property.
Being located in the popular Falsgrave area, the property affords excellent access to a wide range of amenities most notably a choice of popular junior and secondary schools and colleges as well as Scarborough hospital and the nearby Falsgrave shopping parade, Supermarket and a choice of popular eating and drinking establishments.
Internal viewing really is a must to fully appreciate the space, setting and finish on offer from this immaculate family home. Packed with character and charm, contact Liam Darrell Estate Agents today for further information.
Additional Details
Bedrooms:
3 Bedrooms
Bathrooms:
1 Bathroom
Receptions:
2 Receptions
Tenure:
Freehold
Rights and Easements:
Ask Agent
Risks:
Ask Agent
EPC Charts


Branch Office

Liam Darrell Estate & Letting Agents - Scarborough
85 Columbus RavineScarborough
North Yorkshire
YO12 7QU
Phone: 01723 670004
