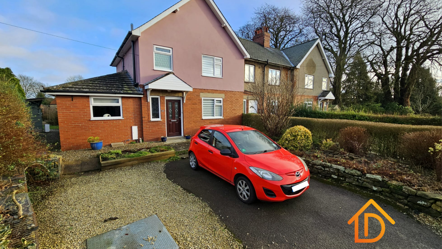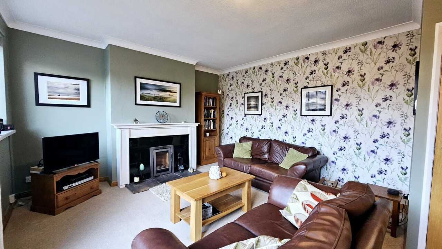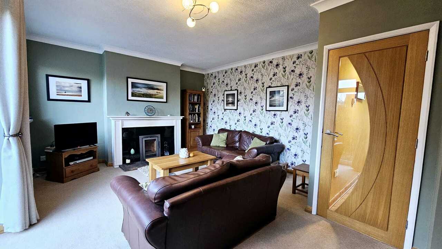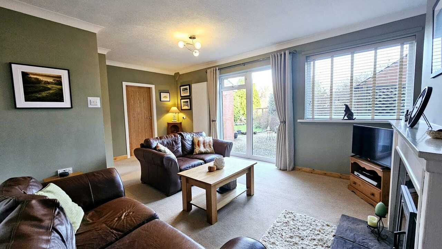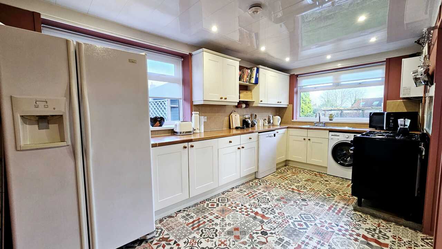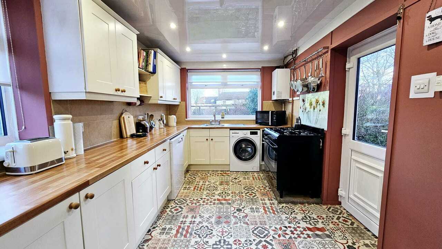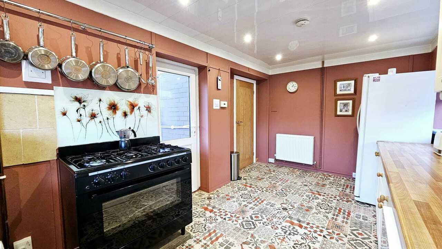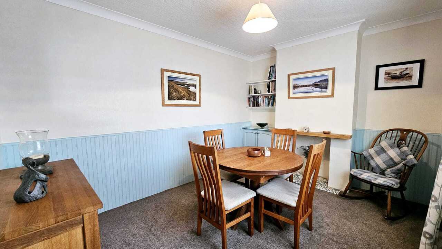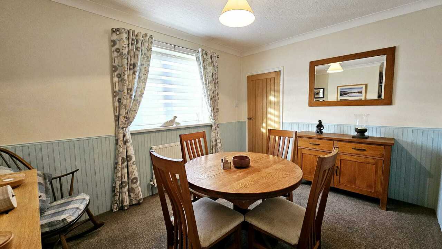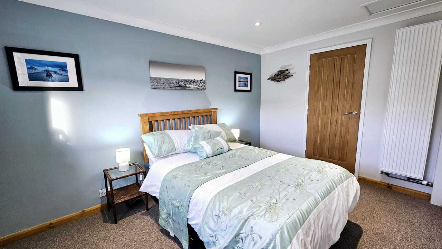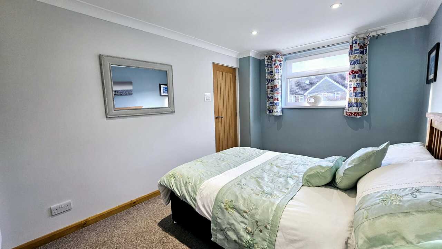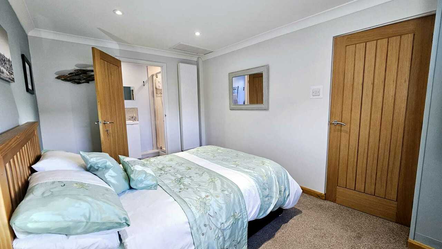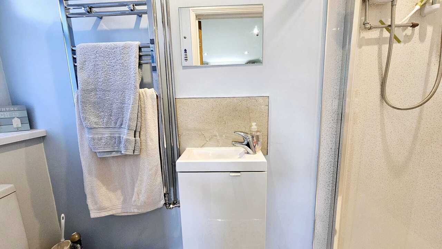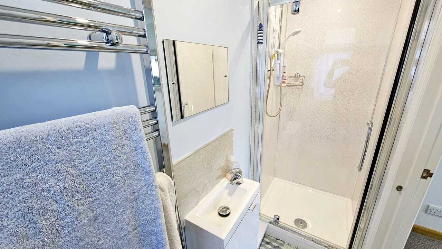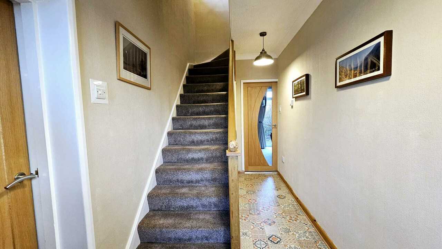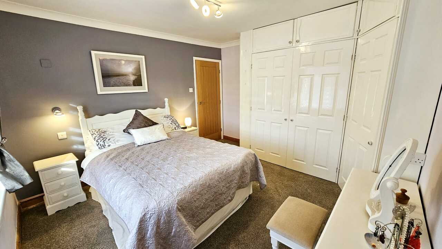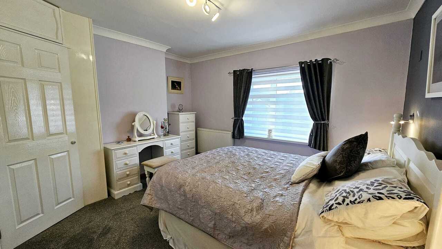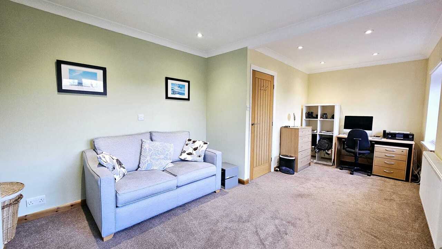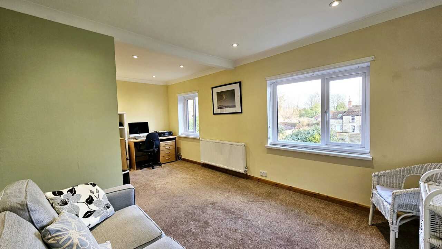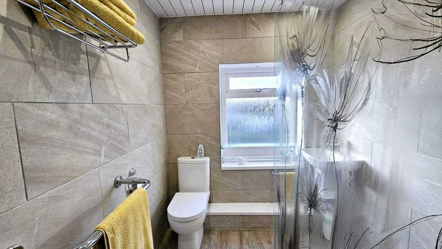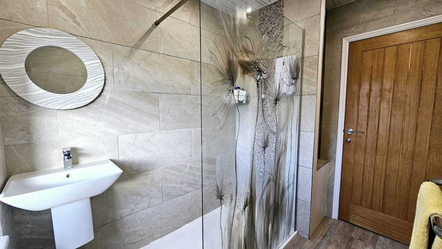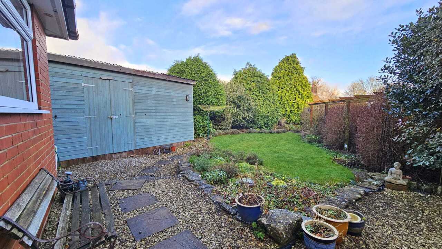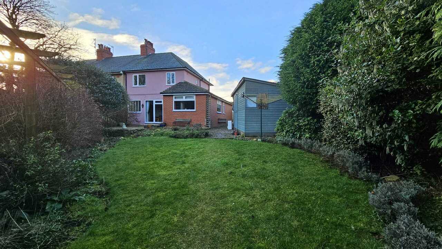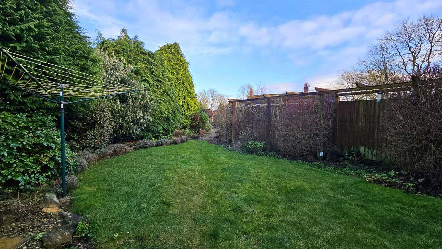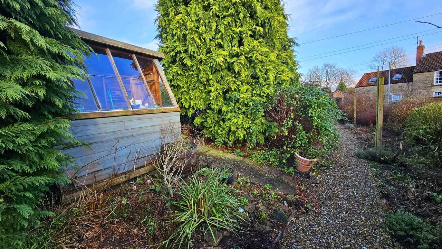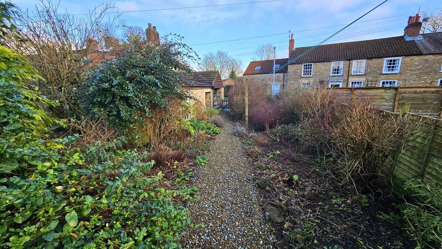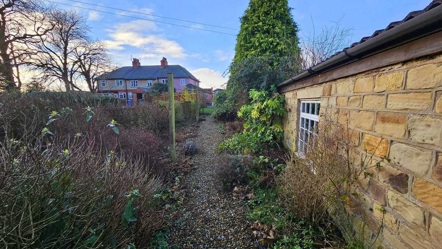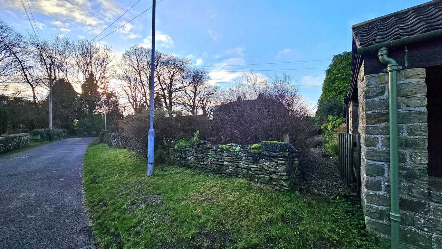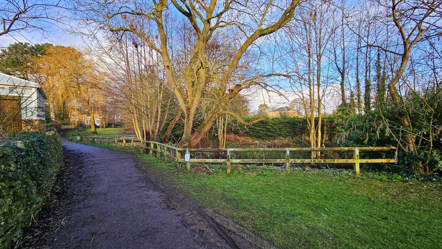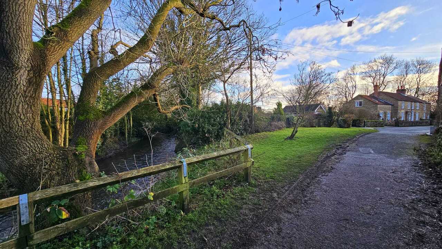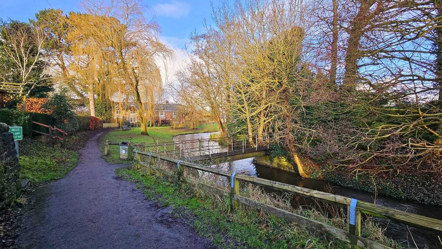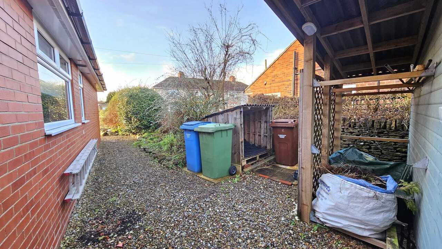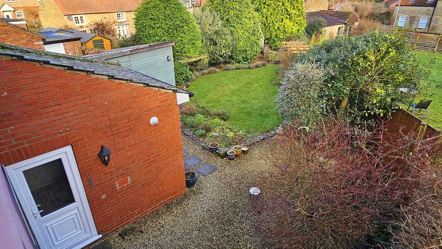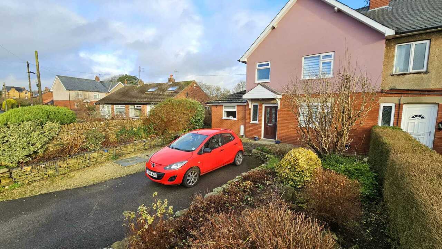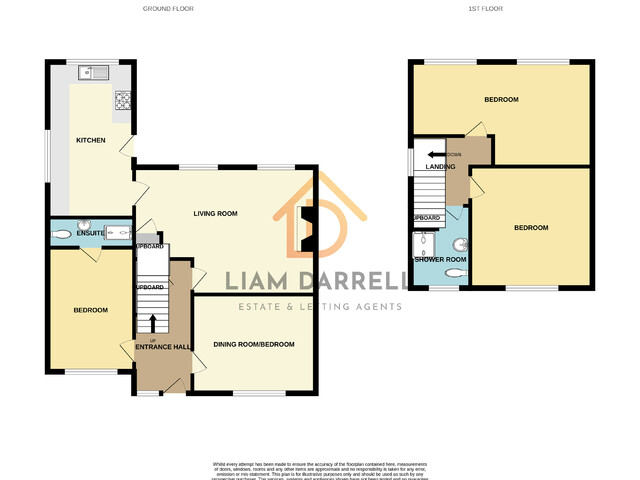Offers in excess of £280,000 ·
Garth End Road, West Ayton, Scarborough, North Yorkshire
Under Offer
Gallery
Features
- EXTENDED THREE/FOUR BEDROOM END-TERRACE HOME
- SUPERB OPEN PLAN KITCHEN/DINING ROOM
- TWO RECEPTION ROOMS
- VERSATILE APPROACH WITH BEDROOM AND EN-SUITE SHOWER ROOM TO THE GROUND FLOOR
- WELL PRESENTED GARDENS AND OFF-STREET CAR PARKING
- POPULAR WEST AYTON VILLAGE LOCATION
4 beds
2 baths
Description
+++Set on a GENEROUS PLOT within the ever popular village of WEST AYTON is this SUBSTANTIAL, EXTENDED THREE/FOUR BEDROOM END-TERRACE FAMILY HOME which offers a GROUND FLOOR BEDROOM with an EN-SUITE, MATURE LAWNED GARDENS and OFF-STREET PARKING.+++
The property itself briefly comprises entrance hallway with stairs to the first floor, a dining room (could be used as an additional bedroom or reception room), a ground floor bedroom with en-suite shower room, a generous living room which has a multi-fuel stove. Completing the ground floor is the extended kitchen with door leading out to the rear garden. To the first floor there is a landing, two double bedrooms (one of which has a dressing area) and modern shower room. Externally, to the front of the property lies off street parking for approximately two cars as well as planted gardens and paved path leading to the front door. To the rear is a mature planted lawned garden with gravelled areas and a garage/shed.
The popular twin villages of West and East Ayton sit on opposite sides of the river Derwent, just a few miles west of Scarborough on the main A170 Pickering road. The villages provides various facilities including public houses, fish and chip shop, library primary school, church and filling station/ post office/ supermarket. Delightful walks can be enjoyed through nearby picturesque Forge Valley to Hackness village. Properties of this nature are generally in strong demand and the house certainly would make an ideal family home.
Internal viewing does come highly recommended and can be arranged via our friendly team at Liam Darrell Estate Agents.
Room Dimensions:
Ground Floor -
Entrance Hallway - 4.3m max x 1.8m max (14'1" max x 5'10" max) -
Lounge - 5.8m max x 4.0m max (19'0" max x 13'1" max) -
Dining Room/Bedroom Four - 4.0m x 3.0m (13'1" x 9'10") -
Bedroom Three - 3.9m x 2.7m (12'9" x 8'10") -
En-Suite To Bedroom Three - 2.7m x 0.9m (8'10" x 2'11") -
Kitchen/Dining Room - 4.9m x 2.7m (16'0" x 8'10") -
First Floor -
Landing - 2.8m max x 2.1m max (9'2" max x 6'10" max) -
Bedroom One With Dressing Area - 5.9m max x 3.3m max (19'4" max x 10'9" max) -
Bedroom Two - 3.9m x 3.9m (12'9" x 12'9") -
Shower Room - 2.5m max x 1.8m max (8'2" max x 5'10" max) -
The property itself briefly comprises entrance hallway with stairs to the first floor, a dining room (could be used as an additional bedroom or reception room), a ground floor bedroom with en-suite shower room, a generous living room which has a multi-fuel stove. Completing the ground floor is the extended kitchen with door leading out to the rear garden. To the first floor there is a landing, two double bedrooms (one of which has a dressing area) and modern shower room. Externally, to the front of the property lies off street parking for approximately two cars as well as planted gardens and paved path leading to the front door. To the rear is a mature planted lawned garden with gravelled areas and a garage/shed.
The popular twin villages of West and East Ayton sit on opposite sides of the river Derwent, just a few miles west of Scarborough on the main A170 Pickering road. The villages provides various facilities including public houses, fish and chip shop, library primary school, church and filling station/ post office/ supermarket. Delightful walks can be enjoyed through nearby picturesque Forge Valley to Hackness village. Properties of this nature are generally in strong demand and the house certainly would make an ideal family home.
Internal viewing does come highly recommended and can be arranged via our friendly team at Liam Darrell Estate Agents.
Room Dimensions:
Ground Floor -
Entrance Hallway - 4.3m max x 1.8m max (14'1" max x 5'10" max) -
Lounge - 5.8m max x 4.0m max (19'0" max x 13'1" max) -
Dining Room/Bedroom Four - 4.0m x 3.0m (13'1" x 9'10") -
Bedroom Three - 3.9m x 2.7m (12'9" x 8'10") -
En-Suite To Bedroom Three - 2.7m x 0.9m (8'10" x 2'11") -
Kitchen/Dining Room - 4.9m x 2.7m (16'0" x 8'10") -
First Floor -
Landing - 2.8m max x 2.1m max (9'2" max x 6'10" max) -
Bedroom One With Dressing Area - 5.9m max x 3.3m max (19'4" max x 10'9" max) -
Bedroom Two - 3.9m x 3.9m (12'9" x 12'9") -
Shower Room - 2.5m max x 1.8m max (8'2" max x 5'10" max) -
Additional Details
Bedrooms:
4 Bedrooms
Bathrooms:
2 Bathrooms
Receptions:
2 Receptions
Tenure:
Freehold
Rights and Easements:
Ask Agent
Risks:
Ask Agent
EPC Charts

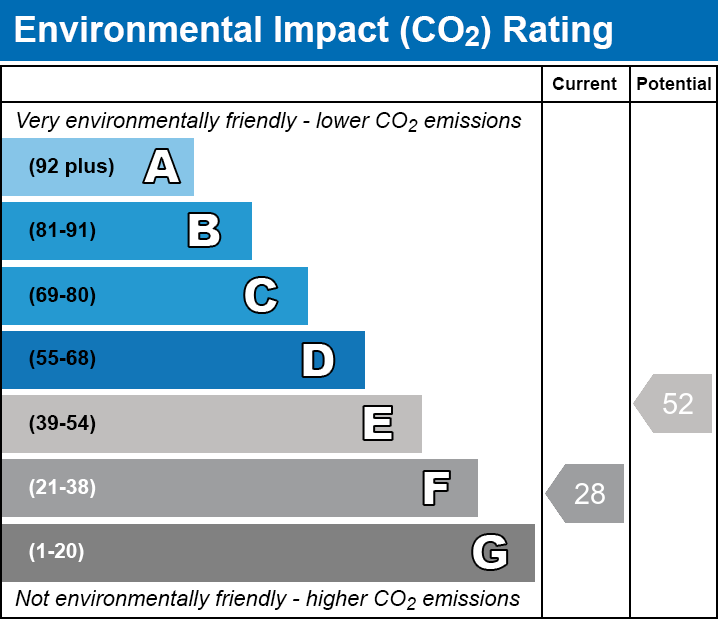
Branch Office
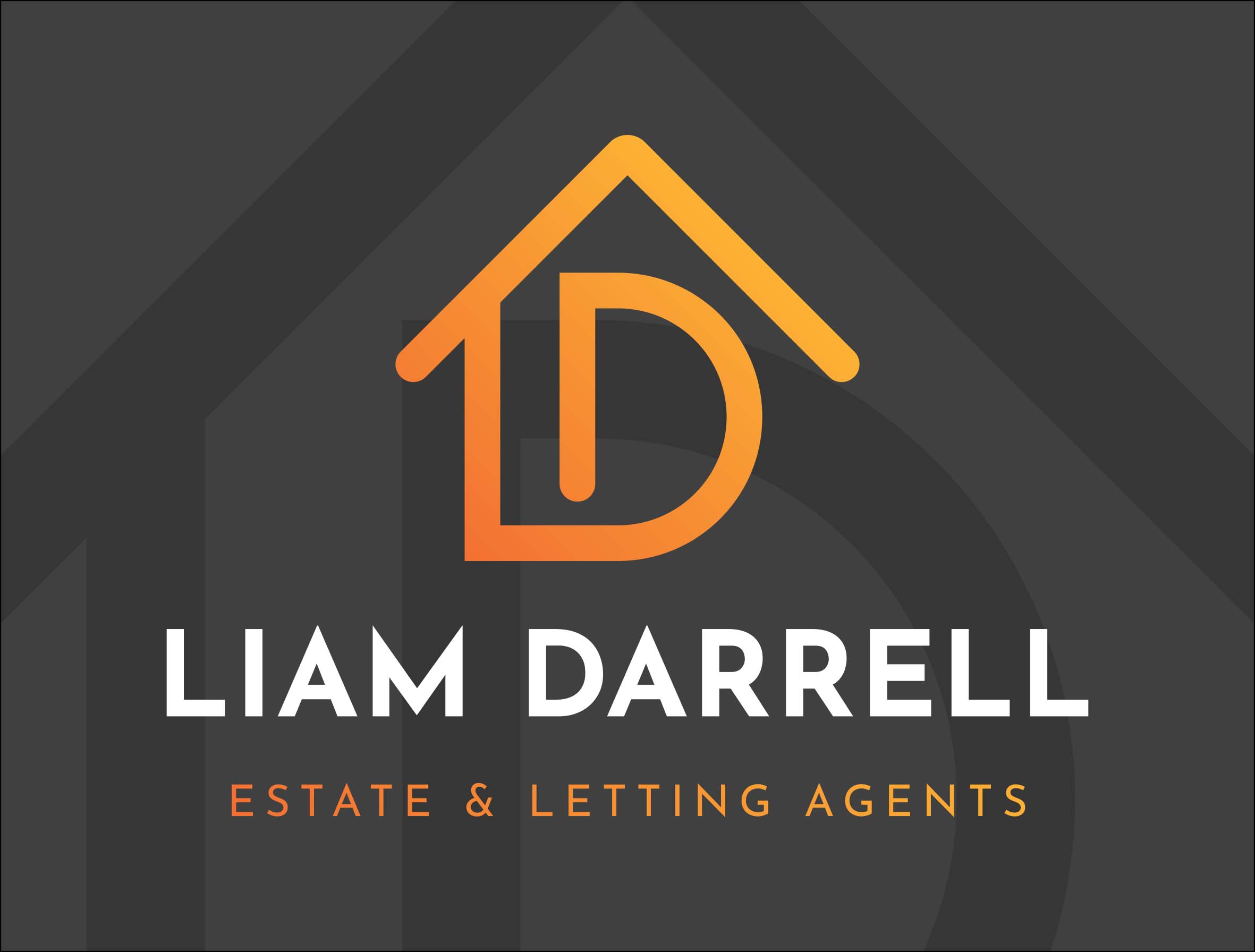
Liam Darrell Estate & Letting Agents - Scarborough
Suite 7, William Street Business Centre7A Lower Clark Street
Scarborough
North Yorkshire
YO12 7PW
Phone: 01723 670004
