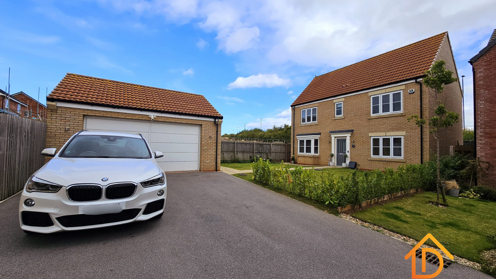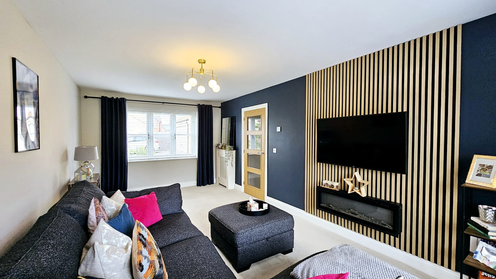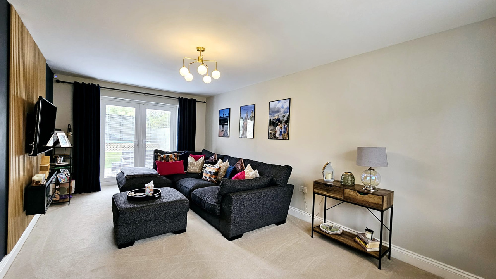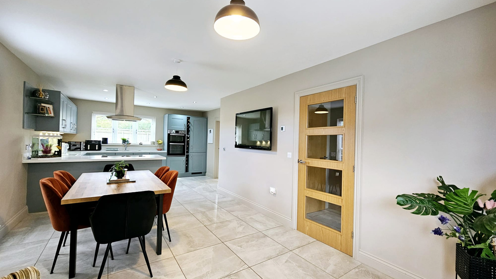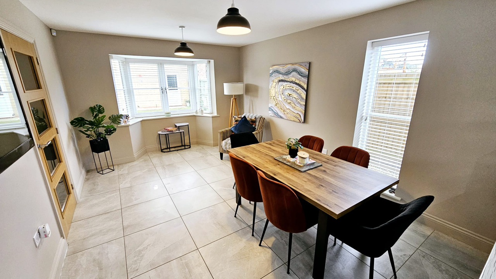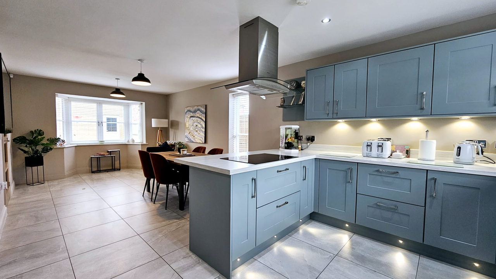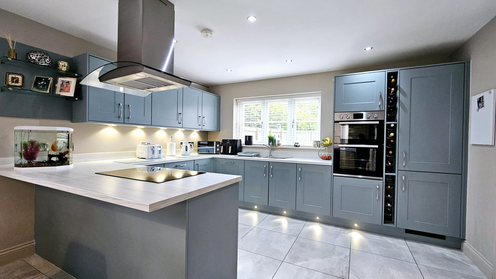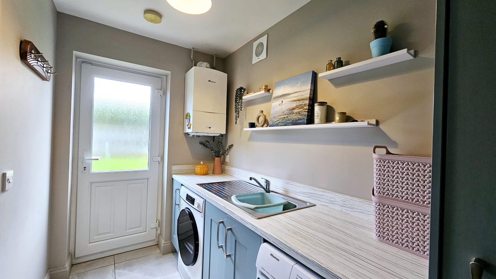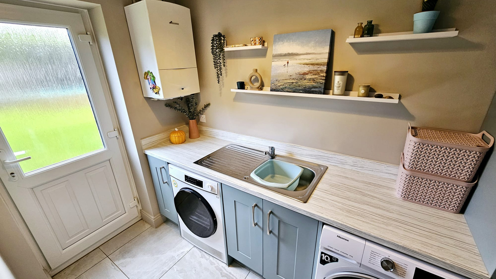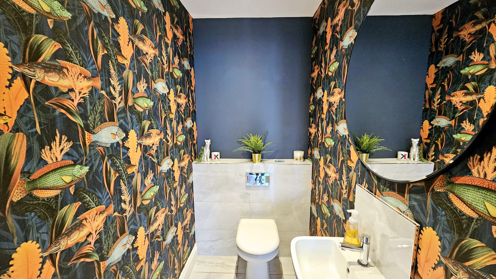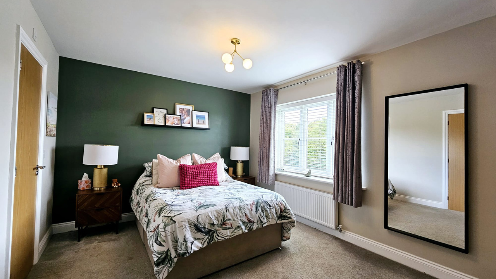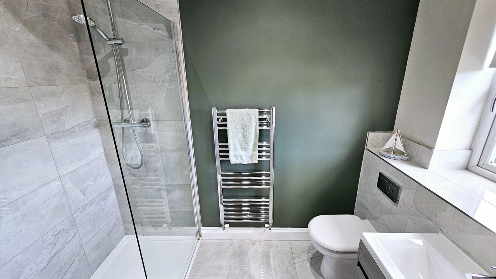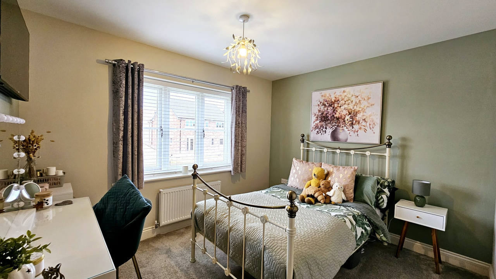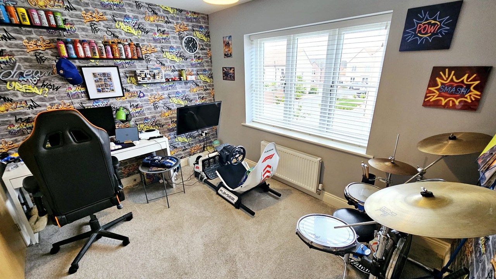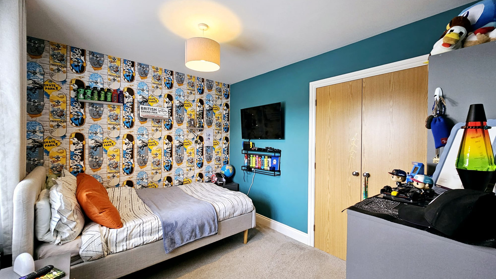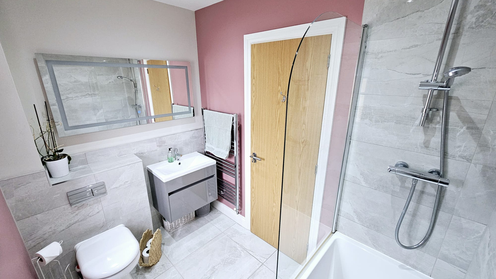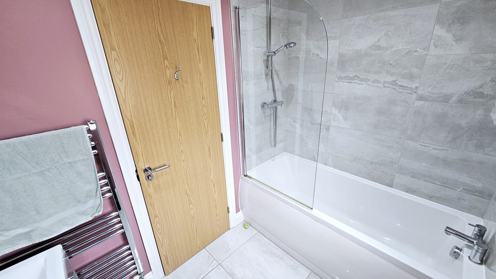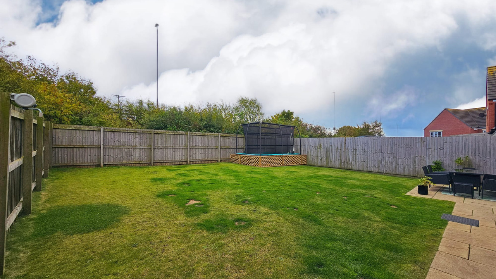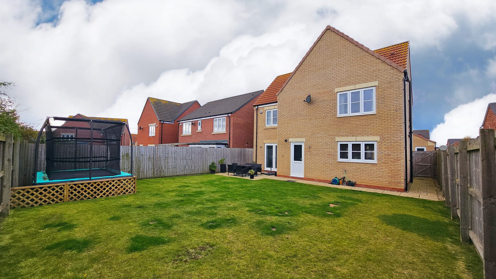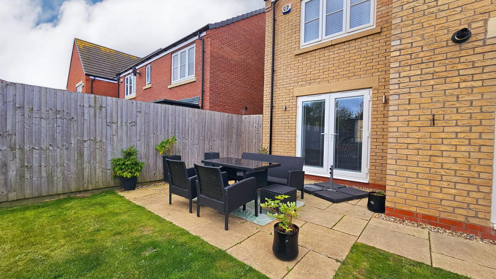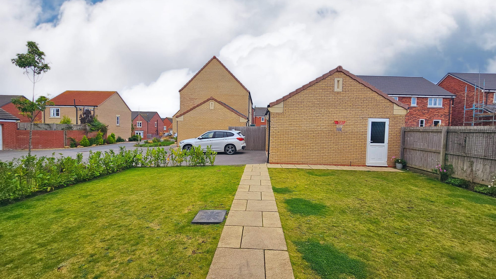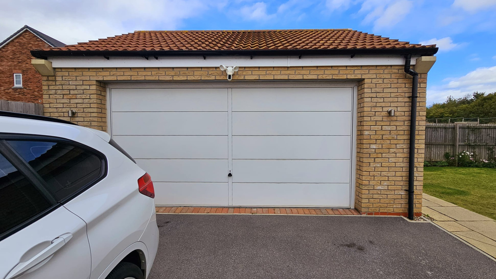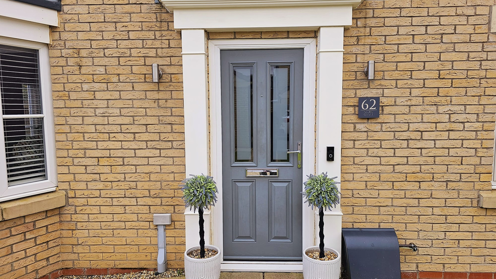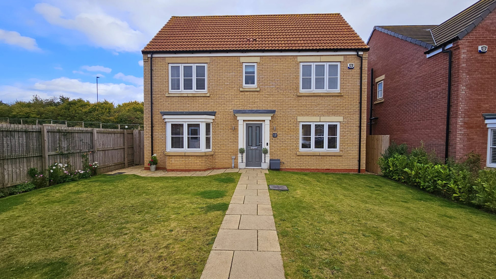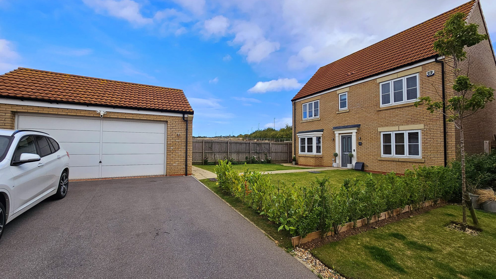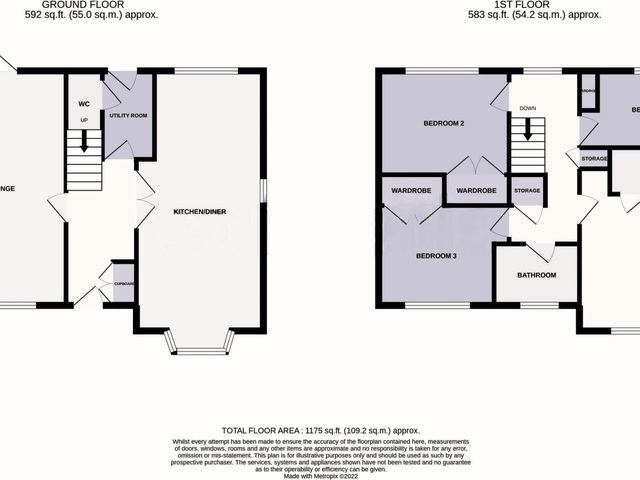Offers in region of £350,000 ·
Ouzel Grove, Scarborough, North Yorkshire
Under Offer
Gallery
Features
- FOUR BEDROOM DETACHED FAMILY HOME
- MODERN AND IMMACULATE ORDER THROUGHOUT
- SPACIOUS LIVING PROPORTIONS
- DOUBLE GARAGE AND AMPLE OFF STREET CAR PARKING
- ENCLOSED REAR GARDENS
- LOCATED IN MIDDLE DEEPDALE TO THE SOUTH OF SCARBOROUGH
4 beds
2 baths
Description
+++Welcome to a home where life unfolds in harmonious elegance – an impressive, newly constructed four-bedroom detached residence with double garage, ample off-street car parking and enclosed gardens nestled in a sought-after neighbourhood, designed to cater to the nuances of modern family life. This isn't just a house; it's a canvas for creating lasting memories, blending generous living spaces with contemporary features.+++
Step inside and discover a ground floor that breathes with life, anchored by a spacious open-plan kitchen/dining room with a range of matching wall/base units which is designed for seamless entertaining and the ebb and flow of daily family interactions. Imagine hosting dinner parties where conversations spill effortlessly from the dining table to the cosy lounge, or simply enjoying a quiet evening with loved ones as the aroma of home-cooked meals fills the air. Completing the ground floor is a formal living room, utility and w.c. To the first floor, there are four bedrooms all benefitting from fitted wardrobes (the master of which also benefits from an en-suite shower room). Completing the first floor is a family bathroom suite. Externally, there is ample off-street car parking, front garden and double garage with light/power to the front elevation. Whilst the rear provides access onto generous lawned gardens with patio area.
Well located within the popular Middle Deepdale development, the property is well placed for a wealth of amenities including, local shops, supermarket, Doctors surgery, a range of schools, eateries and is located nearby to a regular bus route and the A64 to Scarborough.
Early internal viewing is highly recommended in order to fully appreciate the space, setting and finish on offer from this modern four bedroom family home. To arrange a viewing, please contact Liam Darrell Estate Agents.
Room Dimensions:
Living Room - 6.07 x 3.22 (19'10" x 10'6") -
Kitchen/Living Area - 7.71 x 3.41 (25'3" x 11'2") -
WC - 1.67 x 1.20 (5'5" x 3'11") -
Utility Room - 2.94 x 1.63 (9'7" x 5'4") -
Bedroom - 3.16 x 3.88 (10'4" x 12'8") -
Bathroom - 1.50 x 2.29 (4'11" x 7'6") -
Bedroom - 2.88 x 2.39 (9'5" x 7'10") -
Bedroom - 2.74 x 2.32 (8'11" x 7'7") -
Bathroom - 1.67 x 2.49 (5'5" x 8'2") -
Bedroom - 2.62 x 2.34 (8'7" x 7'8") -
Step inside and discover a ground floor that breathes with life, anchored by a spacious open-plan kitchen/dining room with a range of matching wall/base units which is designed for seamless entertaining and the ebb and flow of daily family interactions. Imagine hosting dinner parties where conversations spill effortlessly from the dining table to the cosy lounge, or simply enjoying a quiet evening with loved ones as the aroma of home-cooked meals fills the air. Completing the ground floor is a formal living room, utility and w.c. To the first floor, there are four bedrooms all benefitting from fitted wardrobes (the master of which also benefits from an en-suite shower room). Completing the first floor is a family bathroom suite. Externally, there is ample off-street car parking, front garden and double garage with light/power to the front elevation. Whilst the rear provides access onto generous lawned gardens with patio area.
Well located within the popular Middle Deepdale development, the property is well placed for a wealth of amenities including, local shops, supermarket, Doctors surgery, a range of schools, eateries and is located nearby to a regular bus route and the A64 to Scarborough.
Early internal viewing is highly recommended in order to fully appreciate the space, setting and finish on offer from this modern four bedroom family home. To arrange a viewing, please contact Liam Darrell Estate Agents.
Room Dimensions:
Living Room - 6.07 x 3.22 (19'10" x 10'6") -
Kitchen/Living Area - 7.71 x 3.41 (25'3" x 11'2") -
WC - 1.67 x 1.20 (5'5" x 3'11") -
Utility Room - 2.94 x 1.63 (9'7" x 5'4") -
Bedroom - 3.16 x 3.88 (10'4" x 12'8") -
Bathroom - 1.50 x 2.29 (4'11" x 7'6") -
Bedroom - 2.88 x 2.39 (9'5" x 7'10") -
Bedroom - 2.74 x 2.32 (8'11" x 7'7") -
Bathroom - 1.67 x 2.49 (5'5" x 8'2") -
Bedroom - 2.62 x 2.34 (8'7" x 7'8") -
Additional Details
Bedrooms:
4 Bedrooms
Bathrooms:
2 Bathrooms
Receptions:
1 Reception
Tenure:
Freehold
Rights and Easements:
Ask Agent
Risks:
Ask Agent
Branch Office
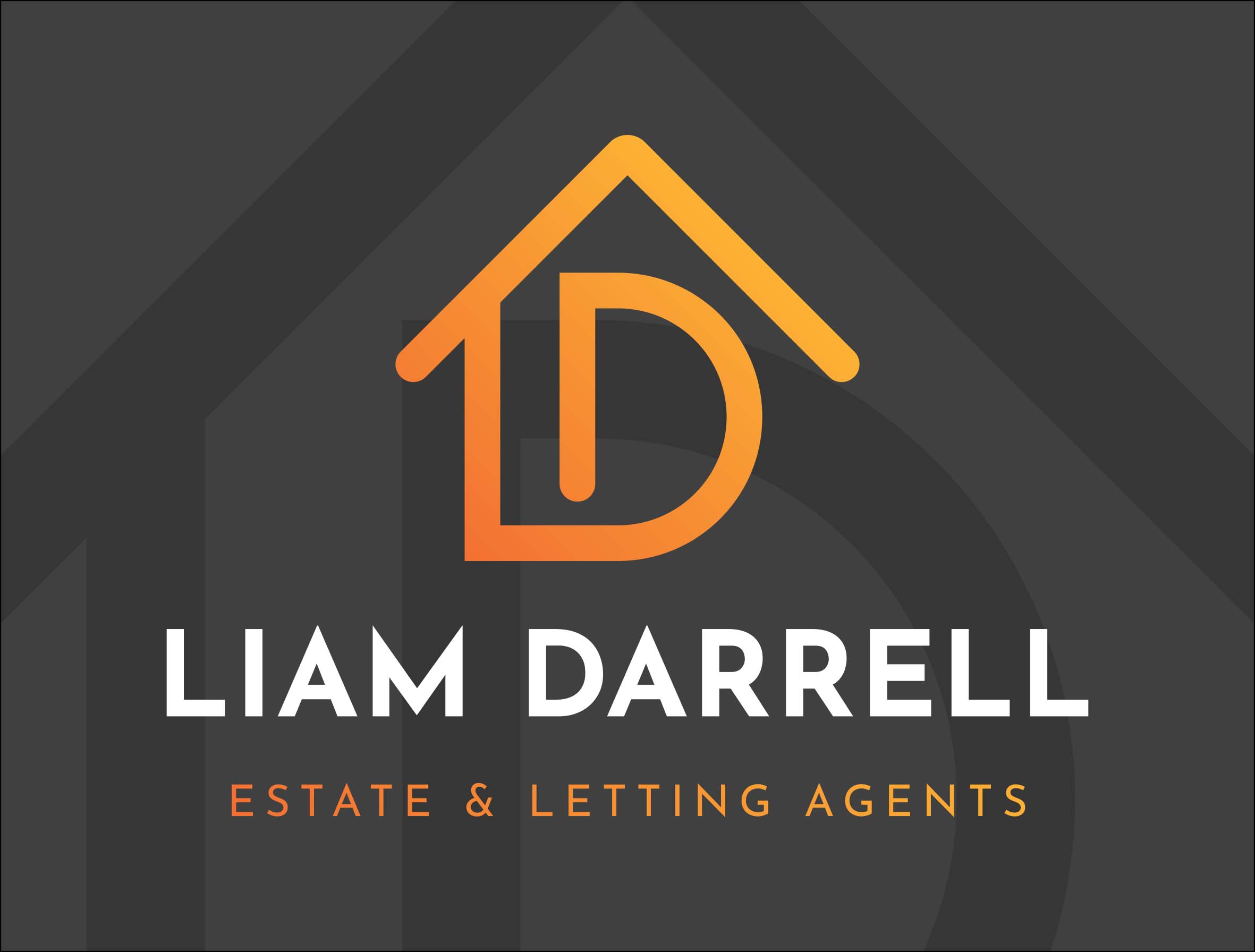
Liam Darrell Estate & Letting Agents - Scarborough
Suite 7, William Street Business Centre7A Lower Clark Street
Scarborough
North Yorkshire
YO12 7PW
Phone: 01723 670004
