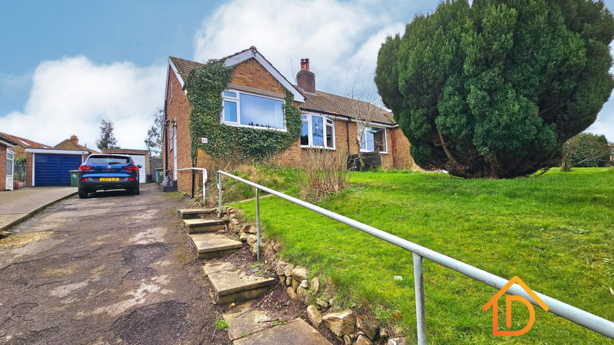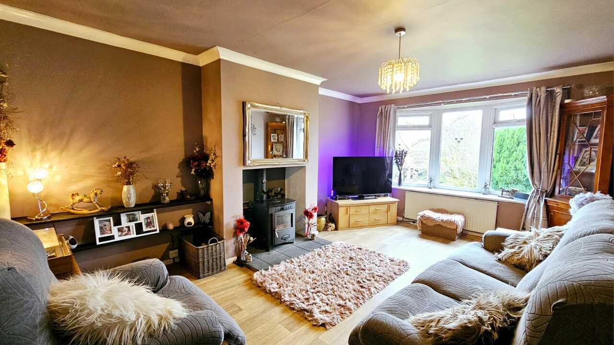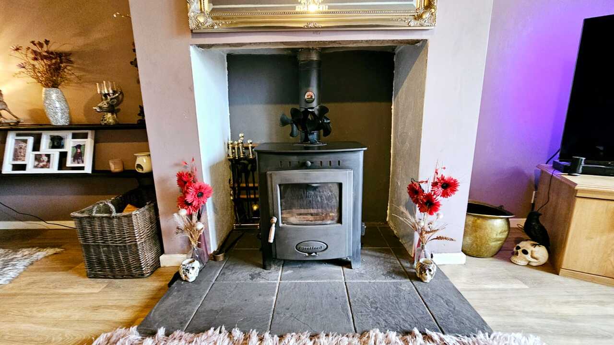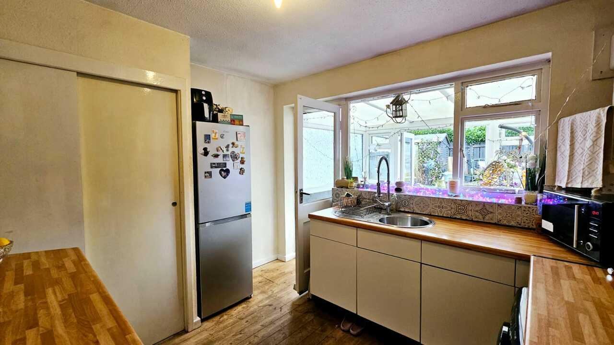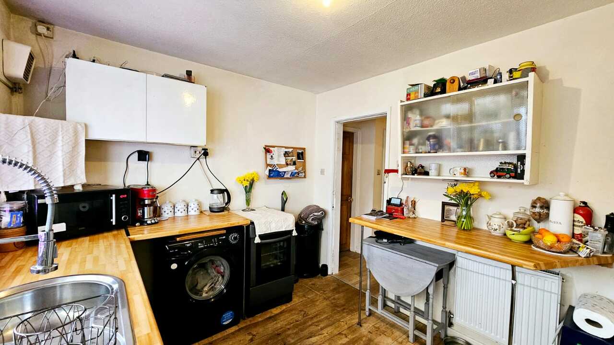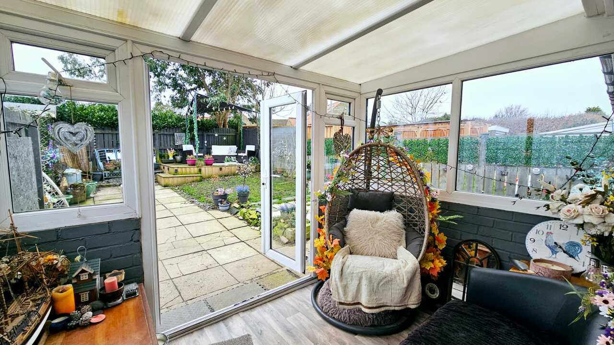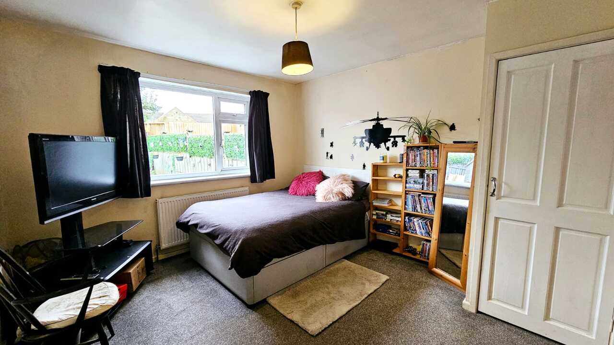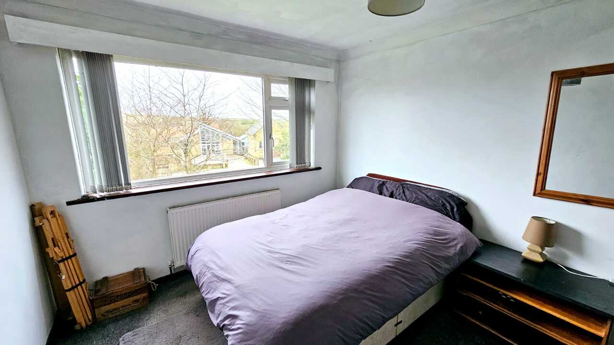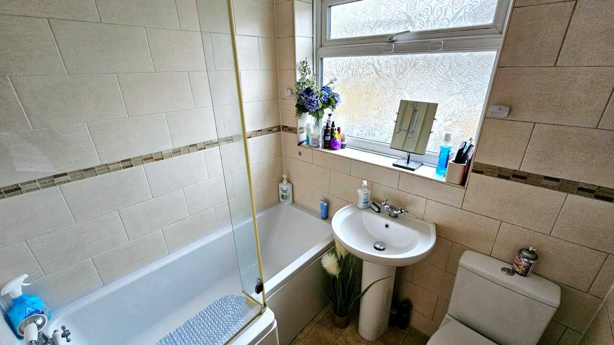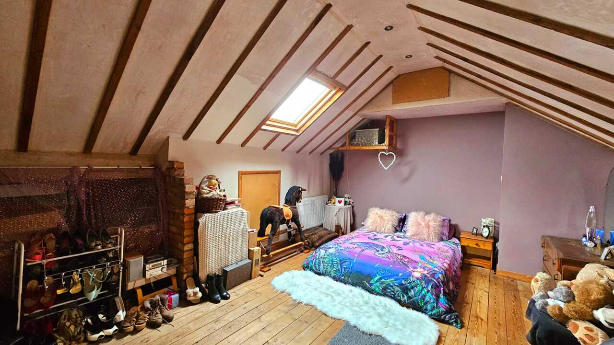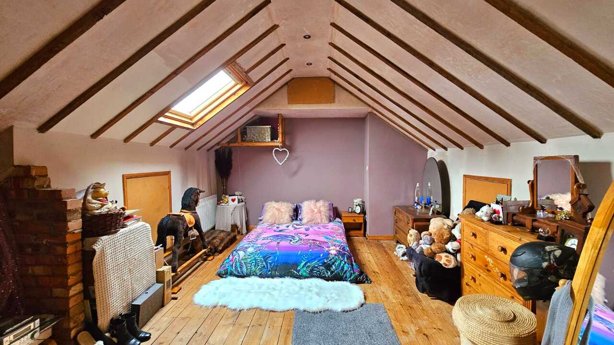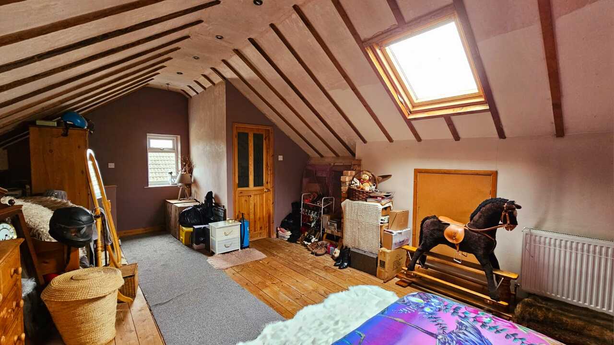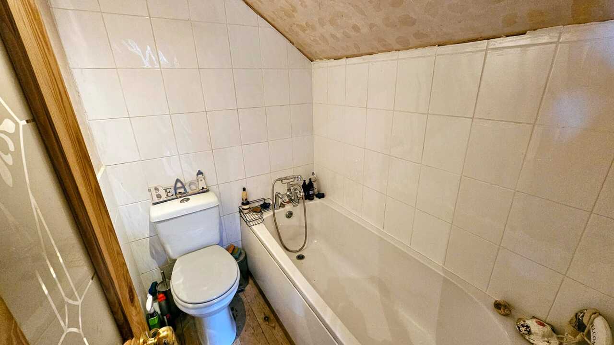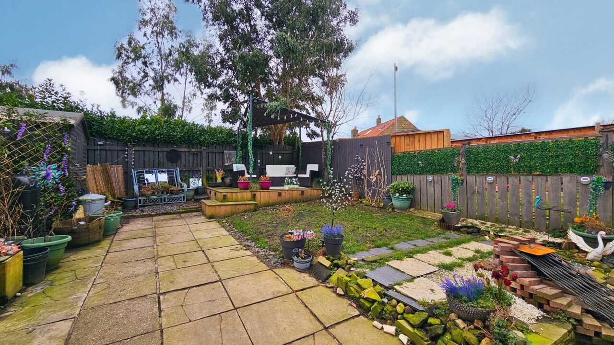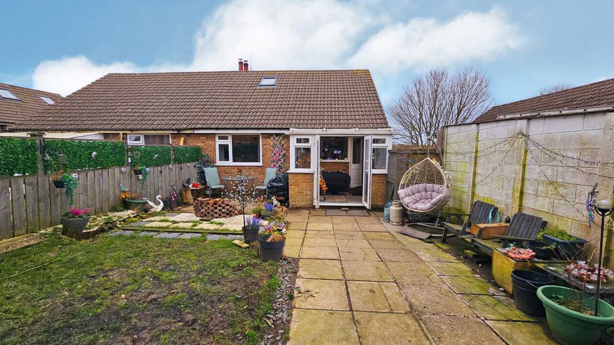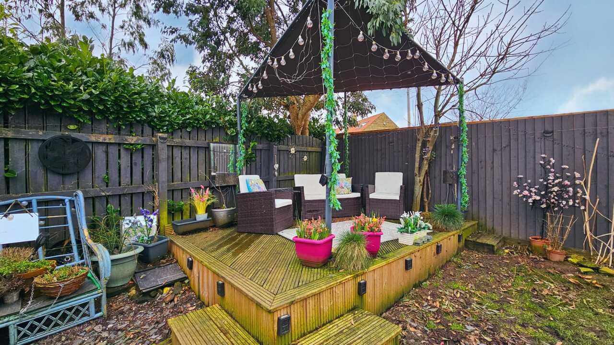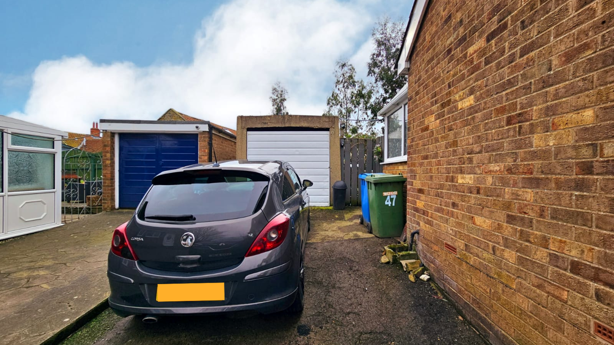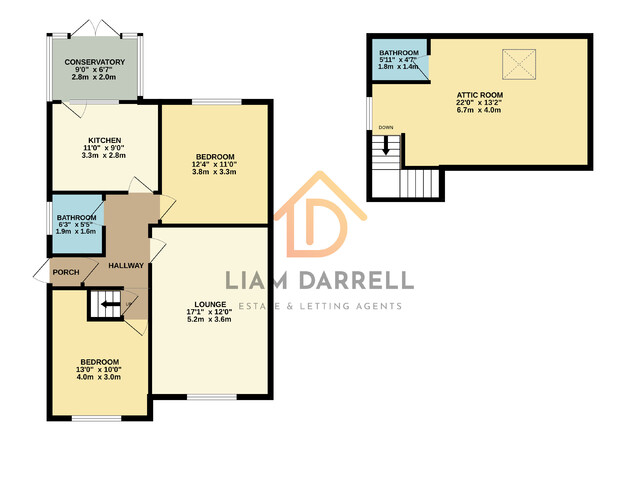Offers in excess of £240,000 ·
High Street, Burniston, Scarborough, North Yorkshire
Available
Gallery
Features
- SEMI-DETACHED FAMILY HOME
- REAR FACING CONSERVATORY
- TWO GROUND FLOOR BEDROOMS
- CONVERTED ATTIC SPACE WITH EN-SUITE SHOWER ROOM (OCCASIONAL THIRD BEDROOM SUBJECT TO REGULATIONS)
- FRONT AND REAR GARDENS
- DRIVEWAY AND GARAGE
- LOCATED IN THE VILLAGE OF BURNISTON
3 beds
2 baths
Description
+++Well located in the heart of BURNISTON village lies this well-proportioned TWO/THREE BEDROOM SEMI-DETACHED HOME with GARDENS to the front and rear, DRIVEWAY, GARAGE and SPACIOUS INTERNAL ACCOMMODATION throughout with CONVERTED ATTIC/HOBBIES ROOM.+++
The accommodation briefly comprises; Entrance vestibule, entrance hallway, a front-facing living room with feature log burning stove, access to two double bedrooms and a three-piece family bathroom suite. Completing the ground floor accommodation is a rear facing fitted kitchen with doors leading into a conservatory overlooking the rear gardens. Furthermore, from the entrance hallway there is a door to a staircase providing access to an occasional bedroom (subject to regulations) or hobbies room with en-suite bathroom and Velux style windows. Externally, the front of the property benefits from an attractive lawned garden, a driveway and single garage. The rear of the property offers low maintenance gardens laid to flagstones with raised seating area and lawn.
This property is located within the ever desirable village of Burniston (approximately 3 miles North of Scarborough) and benefits from being located within proximity for a range of eating and drinking establishments.
Viewing this property cannot be recommended enough to fully appreciate the space, potential and setting on offer from this semi-detached home. If you wish to make a viewing, please contact our friendly and experienced team in the office at Liam Darrell Estate Agents.
The accommodation briefly comprises; Entrance vestibule, entrance hallway, a front-facing living room with feature log burning stove, access to two double bedrooms and a three-piece family bathroom suite. Completing the ground floor accommodation is a rear facing fitted kitchen with doors leading into a conservatory overlooking the rear gardens. Furthermore, from the entrance hallway there is a door to a staircase providing access to an occasional bedroom (subject to regulations) or hobbies room with en-suite bathroom and Velux style windows. Externally, the front of the property benefits from an attractive lawned garden, a driveway and single garage. The rear of the property offers low maintenance gardens laid to flagstones with raised seating area and lawn.
This property is located within the ever desirable village of Burniston (approximately 3 miles North of Scarborough) and benefits from being located within proximity for a range of eating and drinking establishments.
Viewing this property cannot be recommended enough to fully appreciate the space, potential and setting on offer from this semi-detached home. If you wish to make a viewing, please contact our friendly and experienced team in the office at Liam Darrell Estate Agents.
Additional Details
Bedrooms:
3 Bedrooms
Bathrooms:
2 Bathrooms
Receptions:
1 Reception
Tenure:
Freehold
Rights and Easements:
Ask Agent
Risks:
Ask Agent
Branch Office

Liam Darrell Estate & Letting Agents - Scarborough
Suite 7, William Street Business Centre7A Lower Clark Street
Scarborough
North Yorkshire
YO12 7PW
Phone: 01723 670004
