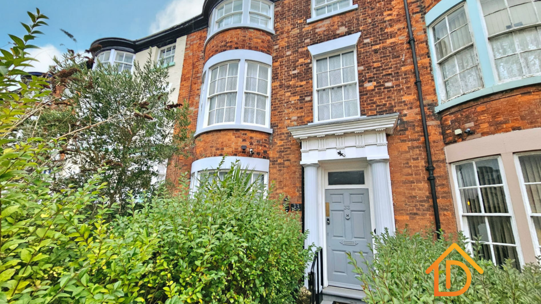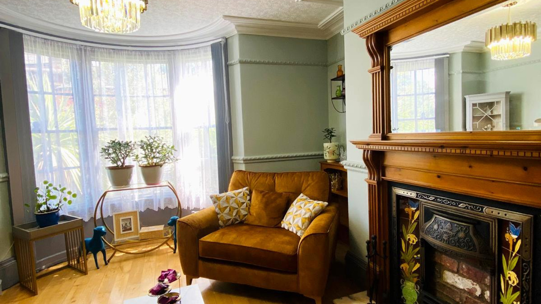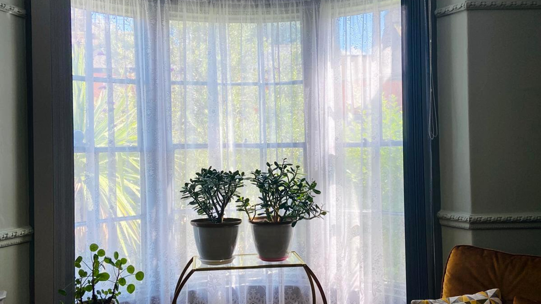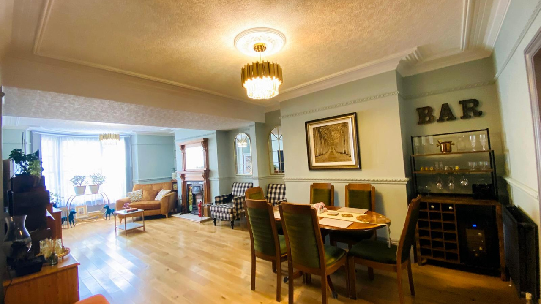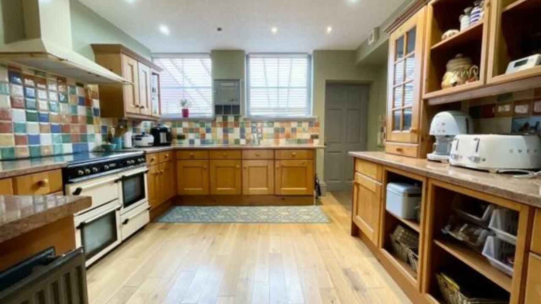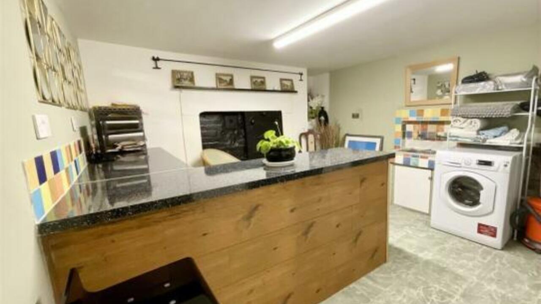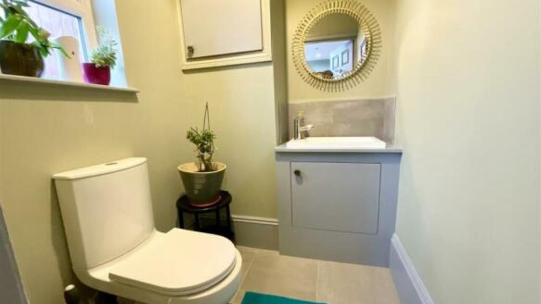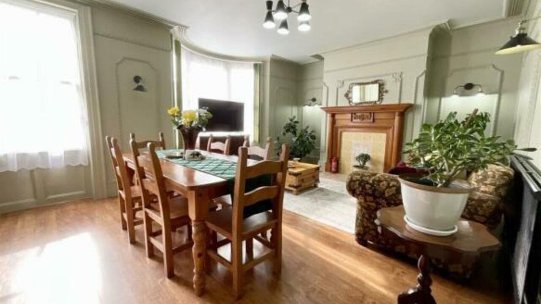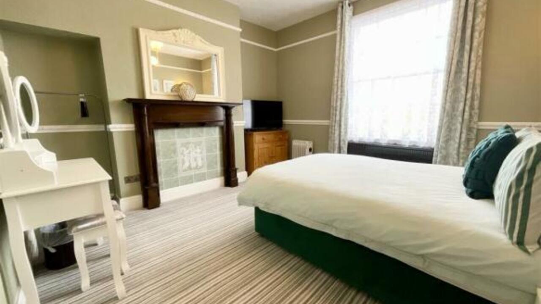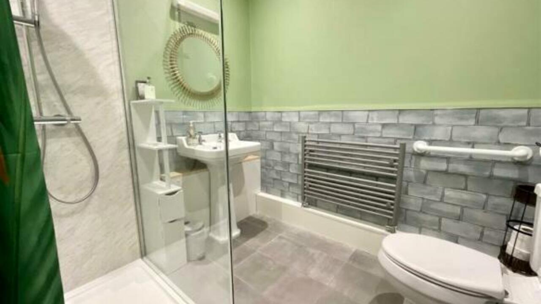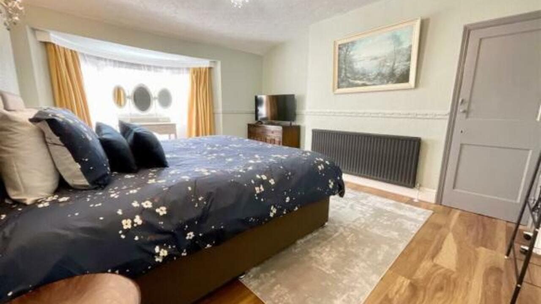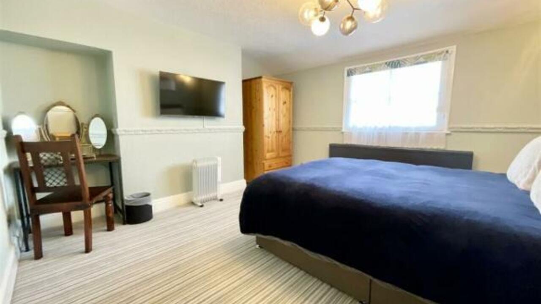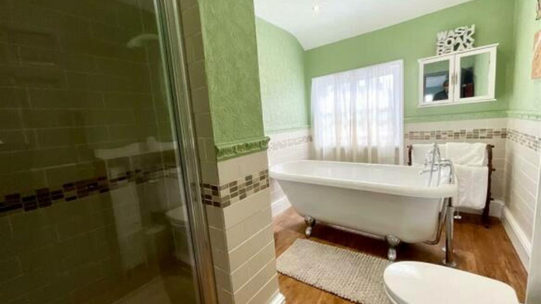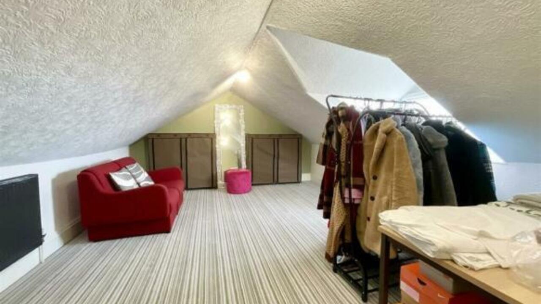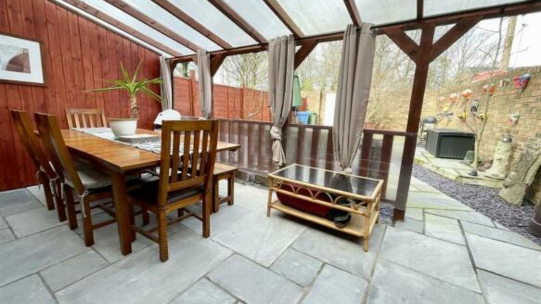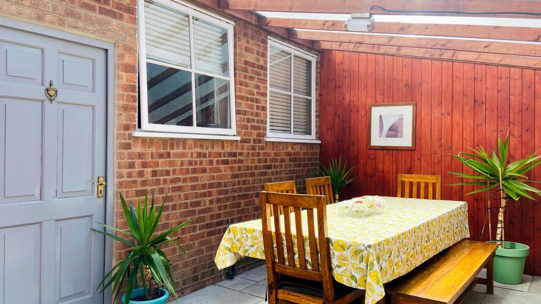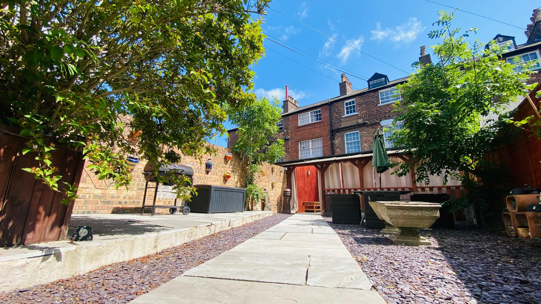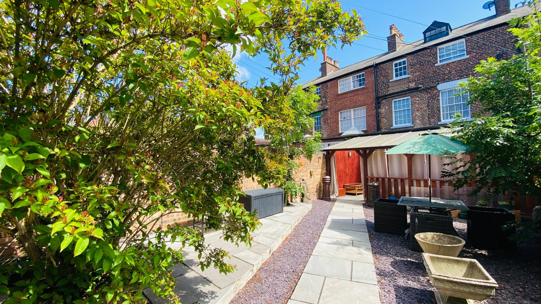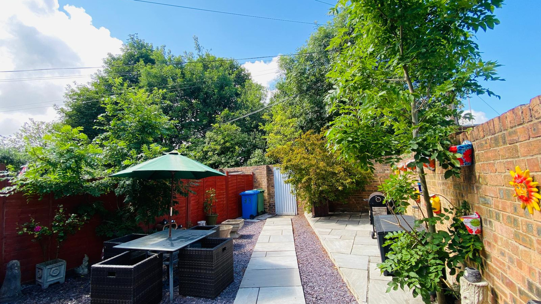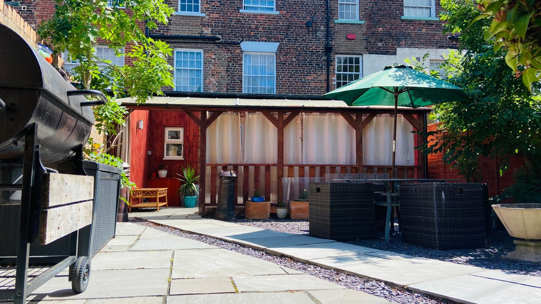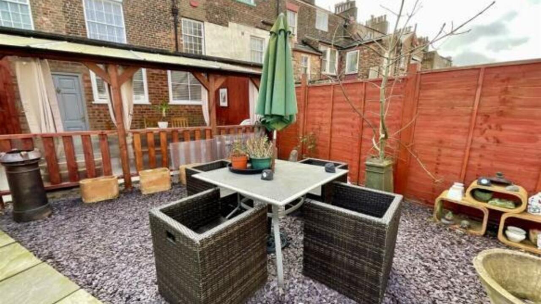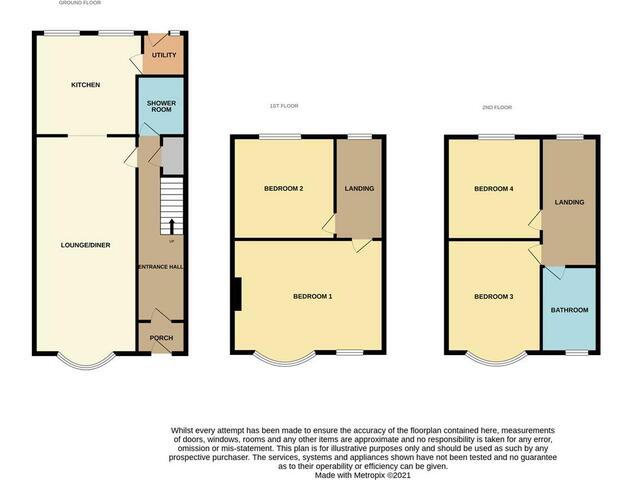Offers in region of £325,000 ·
Falsgrave Road, Scarborough, North Yorkshire
Available
Gallery
Features
- GRADE II LISTED HOME
- EXCEPTIONALLY PRESENTED THROUGHOUT
- FOUR BEDROOMS PLUS ATTIC ROOM
- GENEROUS LIVING ACCOMMODATION
- LOW-MAINTENANCE LANDSCAPED REAR GARDEN
- POPULAR FALSGRAVE LOCATION
4 beds
2 baths
Description
+++This GRADE II LISTED, FOUR BEDROOM DWELLING provides SUBSTANTIAL LIVING ACCOMMODATION over THREE FLOORS with an OCCASSIONAL ATTIC BEDROOM, CELLAR/WORKSHOP/UTILITY, TWO RECEPTION ROOMS, SEPARATE WC & SHOWER ROOM and a REAR GARDEN. We feel this property provides a versatile approach to either suit a large/growing family or those looking for an investment opportunity to generate a positive income (subject to the necessary permissions).+++
'In our opinion' the property is presented to an HIGH STANDARD throughout and occupies a popular FALSGRAVE location This Grade II listed building has undergone a scheme of cosmetic updating, albeit retaining characterful features and is presented to a high decorative standard by the current vendors and benefits from gas central heating and characterful features throughout. The property comprises on the ground floor; entrance vestibule/hall with stairs to the the first floor, lower level modern shower room, a light and airy bow fronted lounge with a fire and an open plan dining room with further opening to the kitchen and utility. From the hallway lies a door providing stairs to the basement level where a generous cellar/workshop/utility lies which has both lighting and plumbing. To the first floor of the property lies a landing with further stairs to the second floor, a bow fronted master bedroom/further sitting room with a fire, a double bedroom with built-in storage. Furthermore, to the second floor lies a landing with stairs to the attic level, two double bedrooms and a white three-piece bathroom suite. To the attic lies a loft/hobbies room. Externally, the property benefits from a rear landscaped garden, enclosed by fenced boundaries with gated access to the rear.
Being located in the Falsgrave area, the house affords excellent access to an abundance of amenities nearby including local shops, supermarket, train station, doctors surgery, Falsgrave Park, 24hr garage, popular junior school, a choice of popular drinking and eating establishments as well as being within close proximity to Scarborough town centre itself.
Contact Liam Darrell Estate Agents for further information.
Accommodation: -
Lower Ground Floor -
Basement - 3.5m x 3.4m (11'5" x 11'1") -
Ground Floor -
Entrance Porch - 1.8m x 1.2m (5'10" x 3'11") -
Entrance Hall - 6.8m x 1.8m (22'3" x 5'10") -
Lounge/Diner - 8.1m x 3.8m (26'6" x 12'5") -
Kitchen - 4.0m max x 3.8m (13'1" max x 12'5") -
Utility - 1.6m x 1.6m (5'2" x 5'2") -
Shower Room - 2.1m x 2.1m (6'10" x 6'10") -
First Floor -
Landing - 3.6m x 1.8m (11'9" x 5'10") -
Bedroom One - 5.5m x 4.2m (18'0" x 13'9") -
Bedroom Two - 4.0m x 3.6m (13'1" x 11'9") -
Second Floor -
Landing - 4.7m x 2.1m max (15'5" x 6'10" max) -
Bedroom Three - 4.3m x 3.5m (14'1" x 11'5") -
Bedroom Four - 3.6m x 3.5m (11'9" x 11'5") -
Bathroom - 3.2m x 2.1m (10'5" x 6'10") -
Attic Level -
Loft Room - 5.4m max x 3.7m (17'8" max x 12'1") -
'In our opinion' the property is presented to an HIGH STANDARD throughout and occupies a popular FALSGRAVE location This Grade II listed building has undergone a scheme of cosmetic updating, albeit retaining characterful features and is presented to a high decorative standard by the current vendors and benefits from gas central heating and characterful features throughout. The property comprises on the ground floor; entrance vestibule/hall with stairs to the the first floor, lower level modern shower room, a light and airy bow fronted lounge with a fire and an open plan dining room with further opening to the kitchen and utility. From the hallway lies a door providing stairs to the basement level where a generous cellar/workshop/utility lies which has both lighting and plumbing. To the first floor of the property lies a landing with further stairs to the second floor, a bow fronted master bedroom/further sitting room with a fire, a double bedroom with built-in storage. Furthermore, to the second floor lies a landing with stairs to the attic level, two double bedrooms and a white three-piece bathroom suite. To the attic lies a loft/hobbies room. Externally, the property benefits from a rear landscaped garden, enclosed by fenced boundaries with gated access to the rear.
Being located in the Falsgrave area, the house affords excellent access to an abundance of amenities nearby including local shops, supermarket, train station, doctors surgery, Falsgrave Park, 24hr garage, popular junior school, a choice of popular drinking and eating establishments as well as being within close proximity to Scarborough town centre itself.
Contact Liam Darrell Estate Agents for further information.
Accommodation: -
Lower Ground Floor -
Basement - 3.5m x 3.4m (11'5" x 11'1") -
Ground Floor -
Entrance Porch - 1.8m x 1.2m (5'10" x 3'11") -
Entrance Hall - 6.8m x 1.8m (22'3" x 5'10") -
Lounge/Diner - 8.1m x 3.8m (26'6" x 12'5") -
Kitchen - 4.0m max x 3.8m (13'1" max x 12'5") -
Utility - 1.6m x 1.6m (5'2" x 5'2") -
Shower Room - 2.1m x 2.1m (6'10" x 6'10") -
First Floor -
Landing - 3.6m x 1.8m (11'9" x 5'10") -
Bedroom One - 5.5m x 4.2m (18'0" x 13'9") -
Bedroom Two - 4.0m x 3.6m (13'1" x 11'9") -
Second Floor -
Landing - 4.7m x 2.1m max (15'5" x 6'10" max) -
Bedroom Three - 4.3m x 3.5m (14'1" x 11'5") -
Bedroom Four - 3.6m x 3.5m (11'9" x 11'5") -
Bathroom - 3.2m x 2.1m (10'5" x 6'10") -
Attic Level -
Loft Room - 5.4m max x 3.7m (17'8" max x 12'1") -
Additional Details
Bedrooms:
4 Bedrooms
Bathrooms:
2 Bathrooms
Receptions:
2 Receptions
Tenure:
Freehold
Rights and Easements:
Ask Agent
Risks:
Ask Agent
EPC Charts


Branch Office
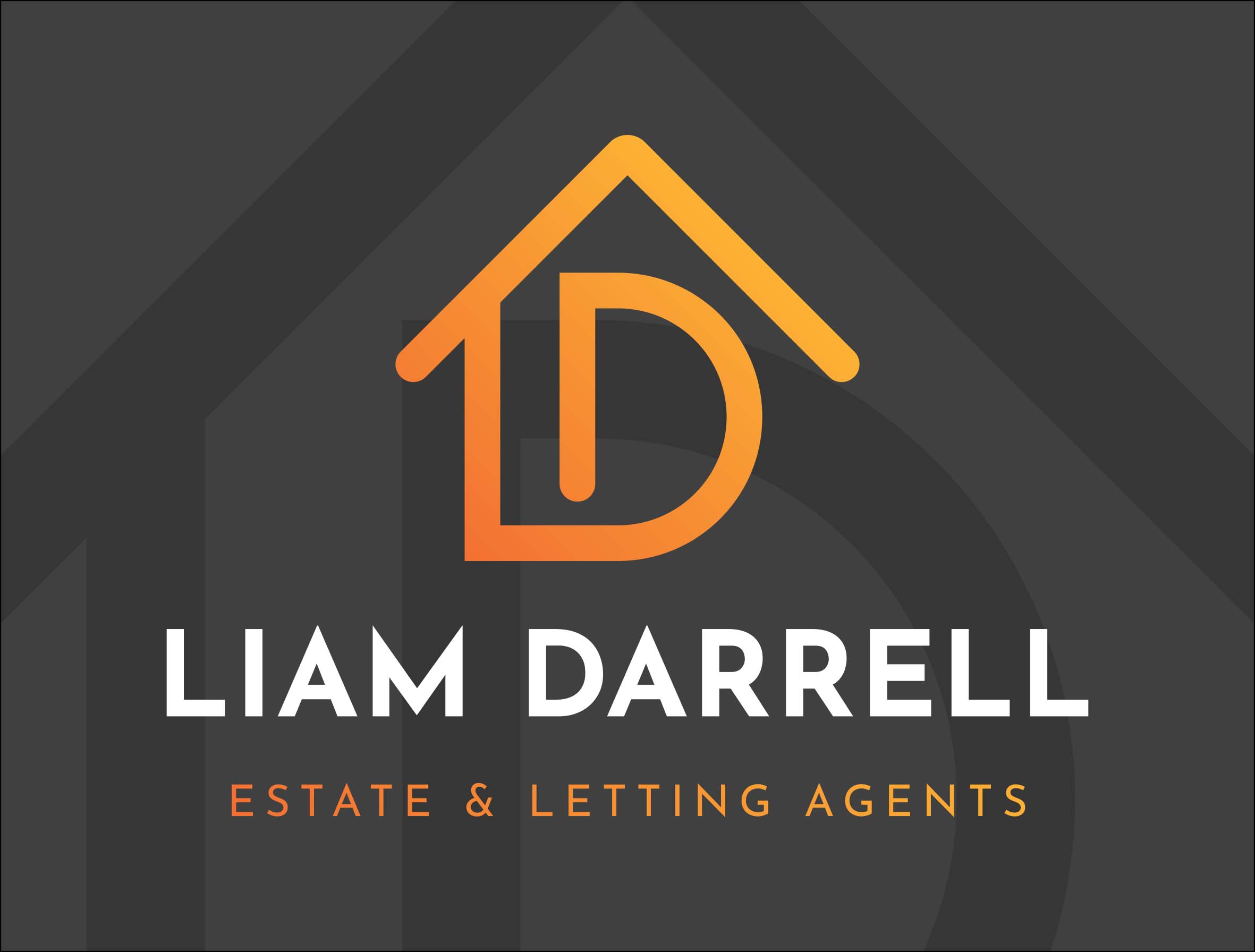
Liam Darrell Estate & Letting Agents - Scarborough
85 Columbus RavineScarborough
North Yorkshire
YO12 7QU
Phone: 01723 670004
