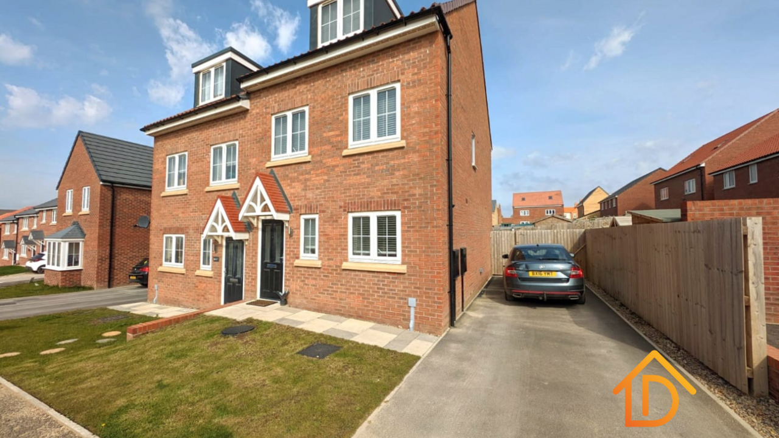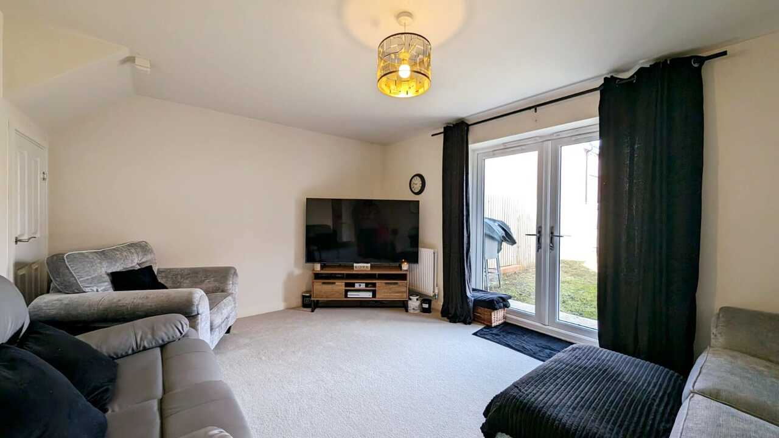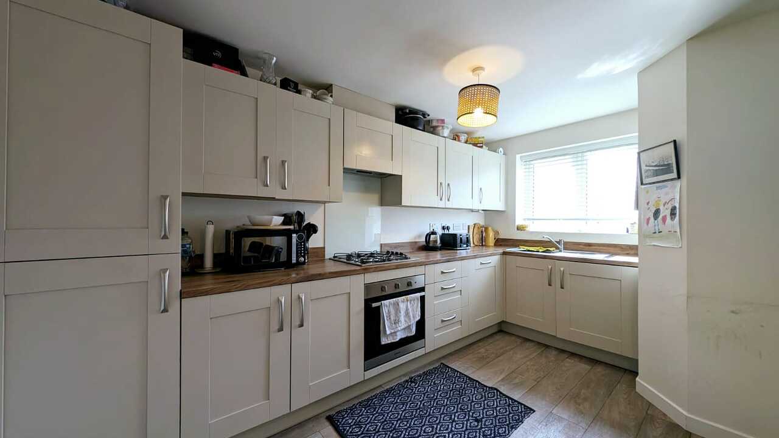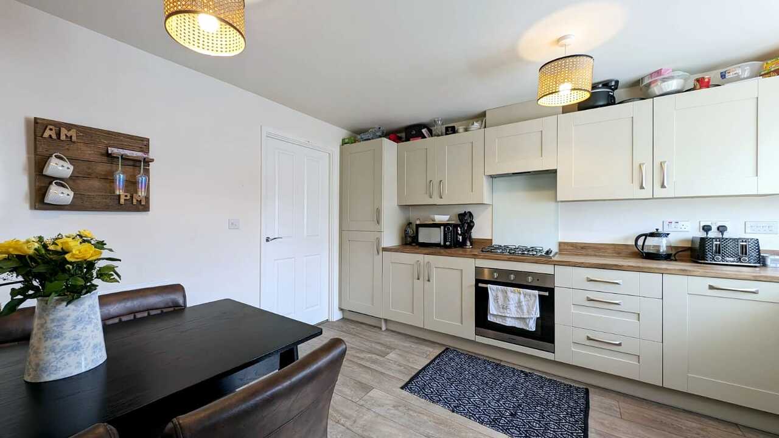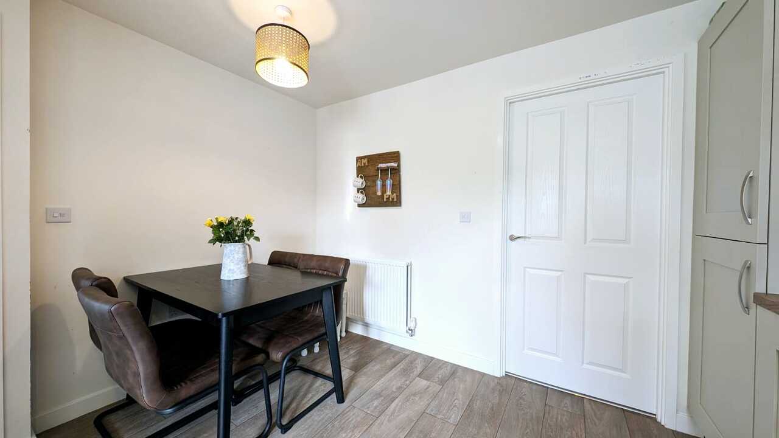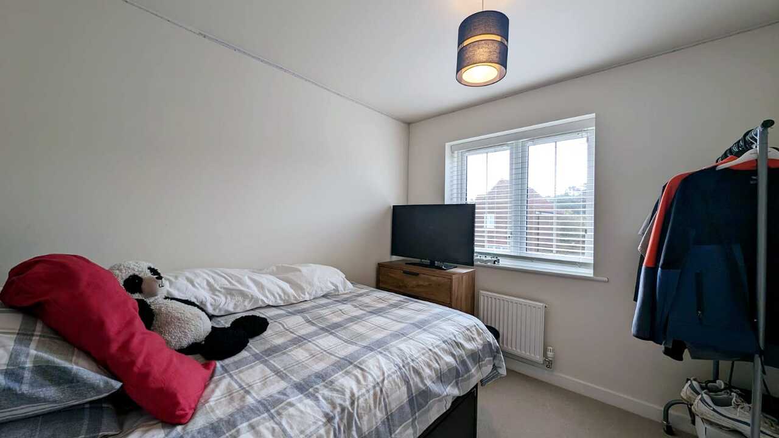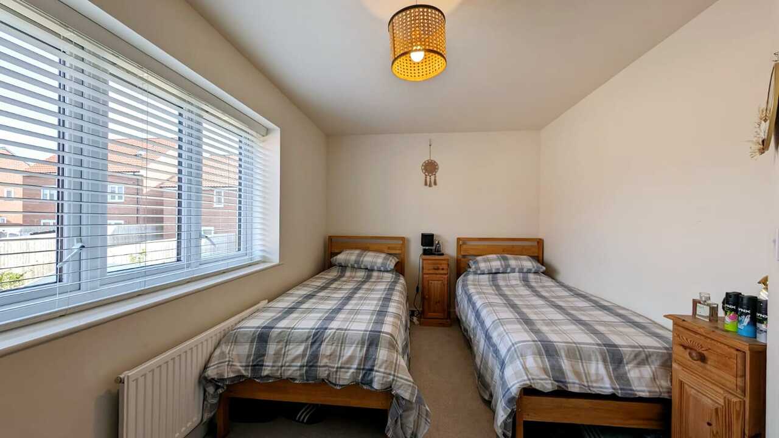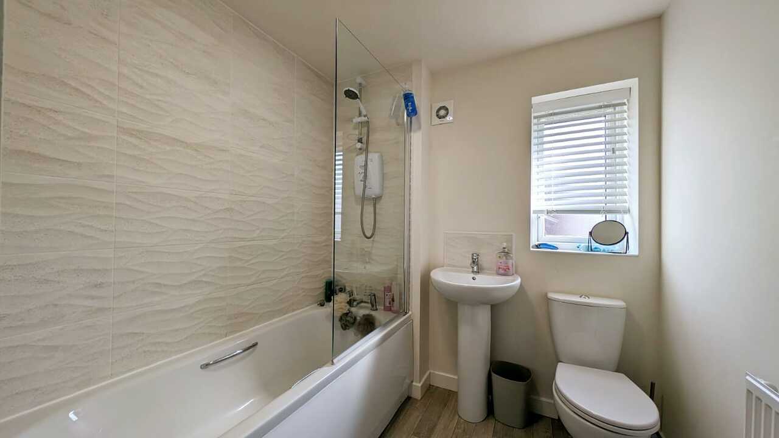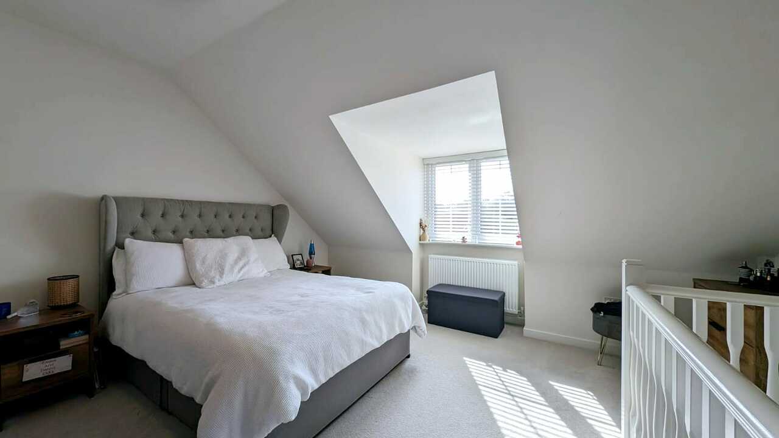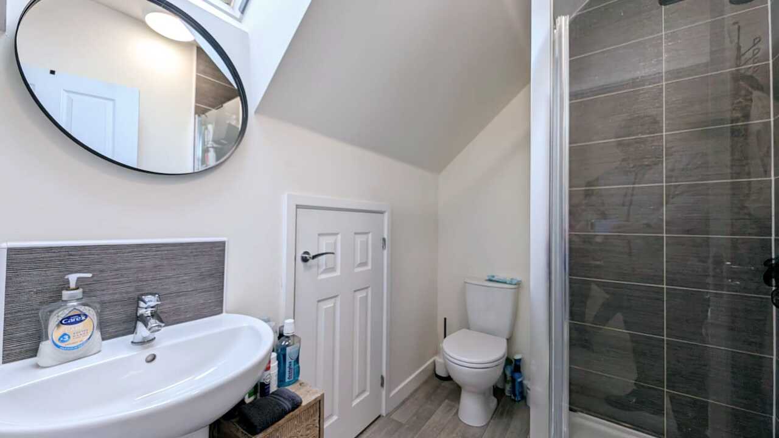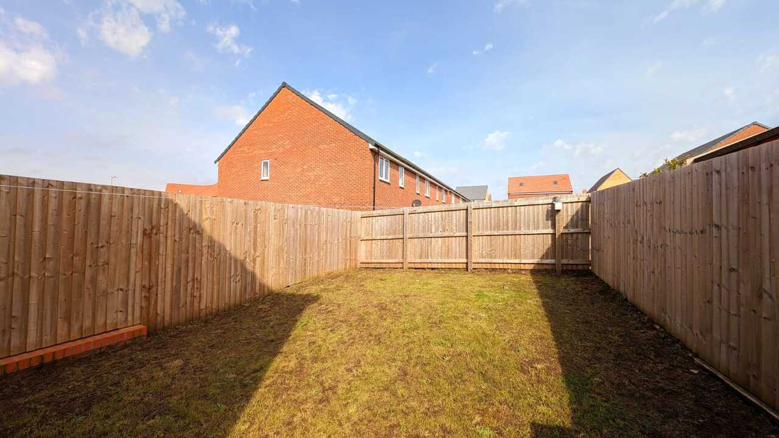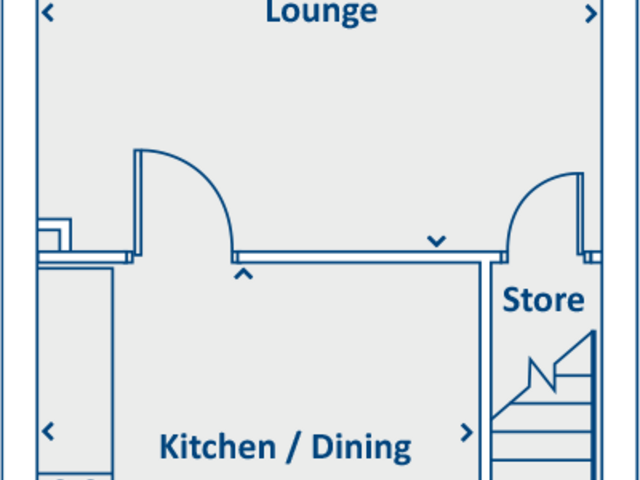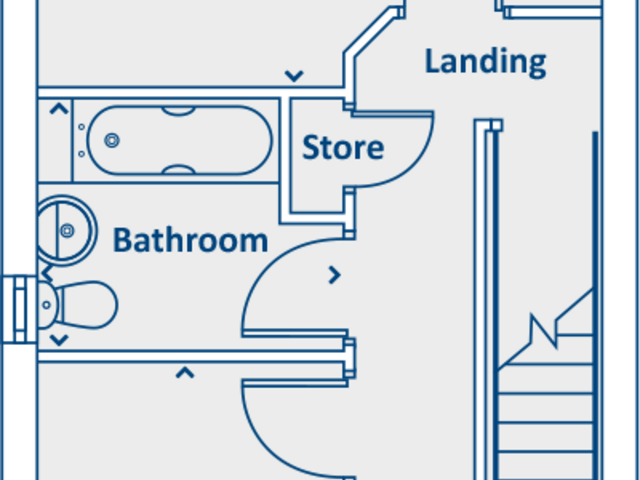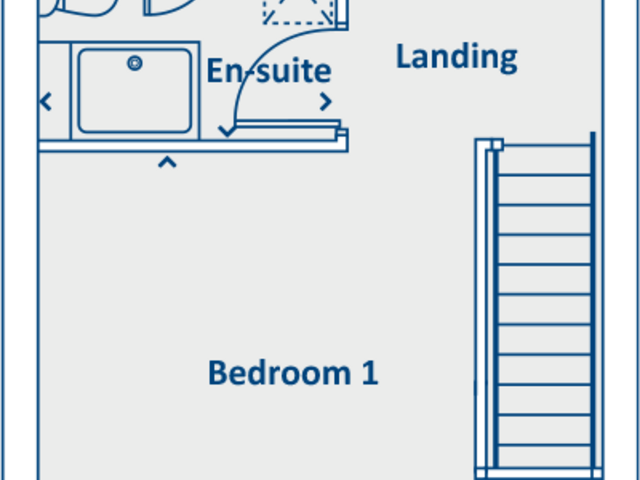Offers in excess of £265,000 ·
Foxglove Way, Scalby, Scarborough, North Yorkshire
Available
Gallery
Features
- SEMI-DETACHED FAMILY HOME
- MODERN ORDER THROUGHOUT
- CONSTRUCTED CIRCA 2023
- THREE BEDROOMS, MASTER WITH EN-SUITE SHOWER ROOM
- OFF STREET CAR PARKING AND ENCLOSED REAR GARDENS
- LOCATED WITHIN SCALBY TO THE NORTH OF SCARBOROUGH
3 beds
2 baths
Description
+++Liam Darrell Estate Agents are delighted to be offering for sale this MODERN, SEMI-DETACHED FAMILY HOME which is well located on the HIGH MILL DEVELOPMENT in SCALBY. The property benefits from three double bedrooms with the master having its very own DRESSING AREA and EN-SUITE SHOWER ROOM. The property has been finished to a neutral and modern standard throughout and therefore, internal viewing is highly advised.+++
The accommodation briefly comprises on the ground floor of; Entrance hall with staircase to the first floor, cloakroom/w.c and feature kitchen dining room with a range of integral appliances. A rear facing sitting room with french doors leading onto the rear gardens complete the ground floor accommodation. To the first floor lies a spacious landing with access into two double bedrooms and a family bathroom suite. Furthermore, the first floor provides access into a study with staircase leading to the second floor where you are greeted with the master bedroom suite complete with dressing area and en-suite shower room. Externally, the property occupies an enclosed rear garden laid mainly to lawn. The side of this home also benefits from a private driveway providing ample off-street car parking.
Being located within Scalby the property affords excellent access to a wealth of amenities including a local shop, public house restaurant, tennis courts, bowling green, Scarborough Rugby Club/gym, North Cliff Golf Course plus the property is only a short walk away from Scalby Mills and Scarborough's North Bay.
Early internal viewing is a MUST in order to fully appreciate the space, setting and surroundings on offer from this well located, modern family home. If you wish to book a viewing, please contact Liam Darrell Estate Agents today, we would be delighted to assist you.
Room Dimensions:
Ground Floor
Kitchen / Dining - 3588mm x 4100mm or 11'9" x 13'5"
Lounge - 4536mm x 3592mm or 14'11" x 11'9"
WC - 1470mm x 1004mm or 4'10" x 3'4"
First Floor
Bedroom Two - 4536mm x 2682mm or 14'11" x 8'10"
Bedroom Three - 2503mm x 2883mm or 8'3" x 9'6"
Bathroom - 2503mm x 2034mm or 8'3" x 6'8"
Lobby/Study - 1941mm x 1777mm or 6'4" x 5'10"
Second Floor
Bedroom One - 4536mm x 5735mm or 14'11" x 18'10"
En-suite - 2406mm x 1660mm or 7'11" x 5'5"
The accommodation briefly comprises on the ground floor of; Entrance hall with staircase to the first floor, cloakroom/w.c and feature kitchen dining room with a range of integral appliances. A rear facing sitting room with french doors leading onto the rear gardens complete the ground floor accommodation. To the first floor lies a spacious landing with access into two double bedrooms and a family bathroom suite. Furthermore, the first floor provides access into a study with staircase leading to the second floor where you are greeted with the master bedroom suite complete with dressing area and en-suite shower room. Externally, the property occupies an enclosed rear garden laid mainly to lawn. The side of this home also benefits from a private driveway providing ample off-street car parking.
Being located within Scalby the property affords excellent access to a wealth of amenities including a local shop, public house restaurant, tennis courts, bowling green, Scarborough Rugby Club/gym, North Cliff Golf Course plus the property is only a short walk away from Scalby Mills and Scarborough's North Bay.
Early internal viewing is a MUST in order to fully appreciate the space, setting and surroundings on offer from this well located, modern family home. If you wish to book a viewing, please contact Liam Darrell Estate Agents today, we would be delighted to assist you.
Room Dimensions:
Ground Floor
Kitchen / Dining - 3588mm x 4100mm or 11'9" x 13'5"
Lounge - 4536mm x 3592mm or 14'11" x 11'9"
WC - 1470mm x 1004mm or 4'10" x 3'4"
First Floor
Bedroom Two - 4536mm x 2682mm or 14'11" x 8'10"
Bedroom Three - 2503mm x 2883mm or 8'3" x 9'6"
Bathroom - 2503mm x 2034mm or 8'3" x 6'8"
Lobby/Study - 1941mm x 1777mm or 6'4" x 5'10"
Second Floor
Bedroom One - 4536mm x 5735mm or 14'11" x 18'10"
En-suite - 2406mm x 1660mm or 7'11" x 5'5"
Additional Details
Bedrooms:
3 Bedrooms
Bathrooms:
2 Bathrooms
Receptions:
2 Receptions
Tenure:
Freehold
Rights and Easements:
Ask Agent
Risks:
Ask Agent
EPC Charts
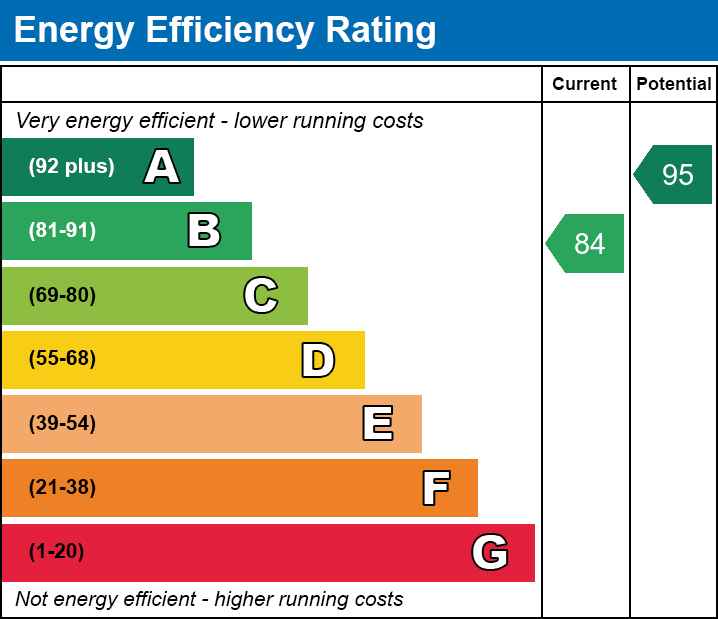
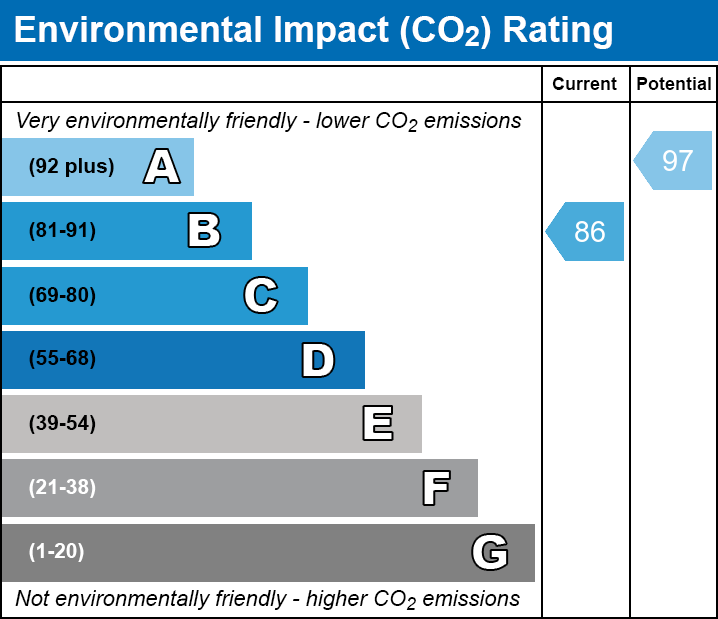
Branch Office
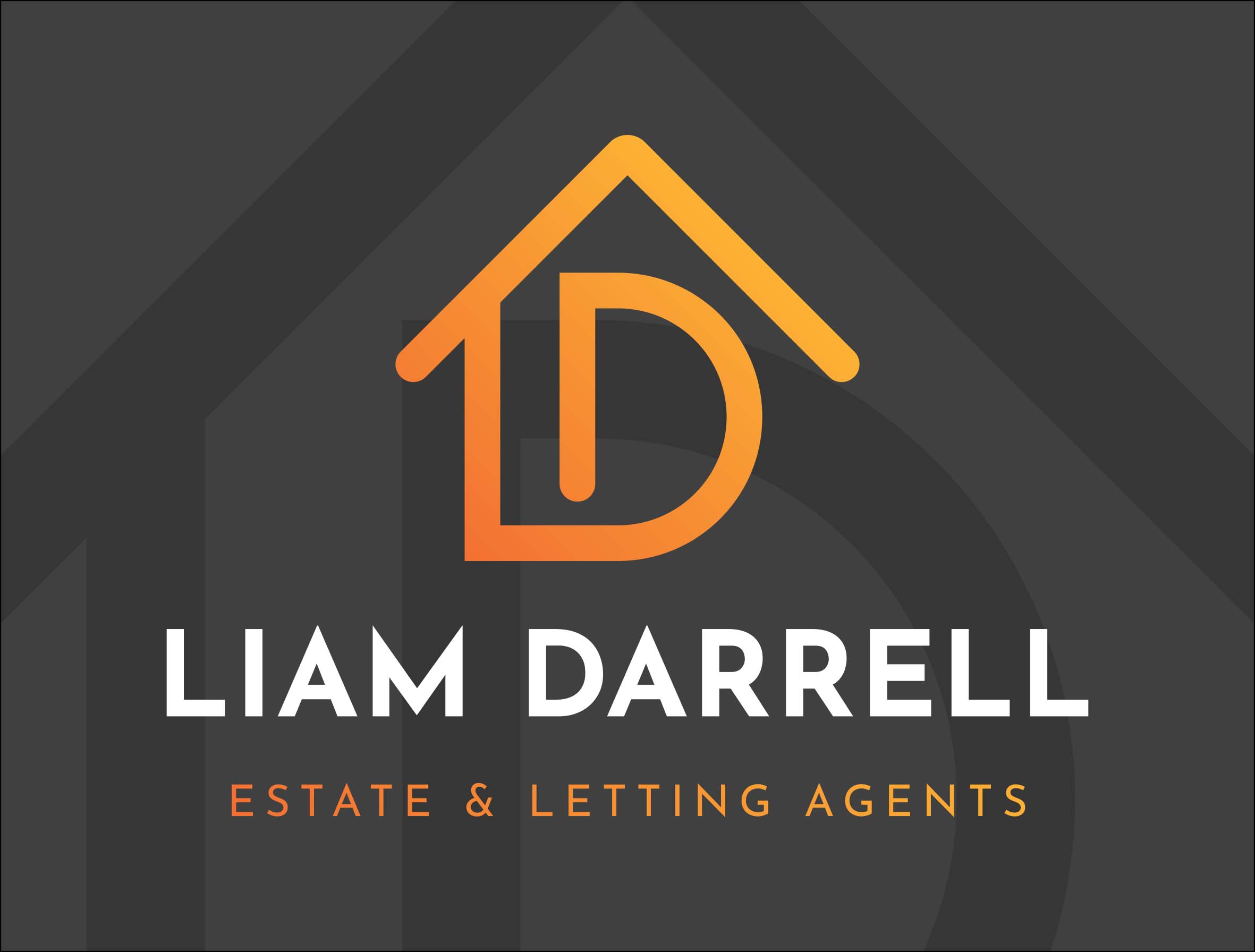
Liam Darrell Estate & Letting Agents - Scarborough
Suite 7, William Street Business Centre7A Lower Clark Street
Scarborough
North Yorkshire
YO12 7PW
Phone: 01723 670004
