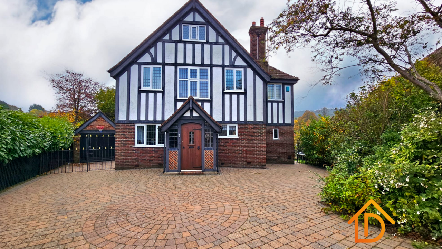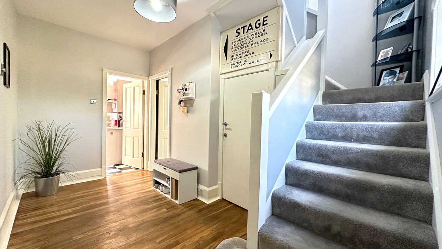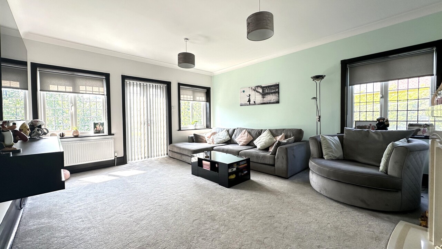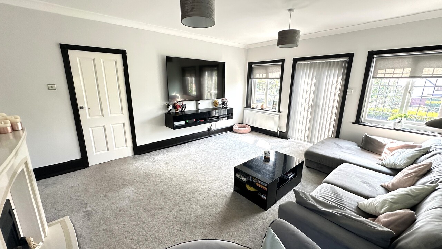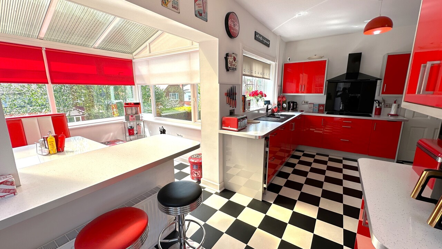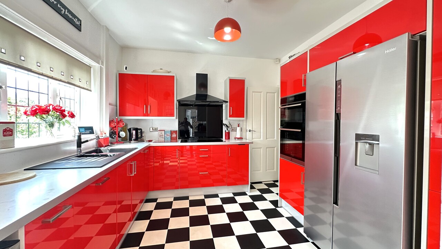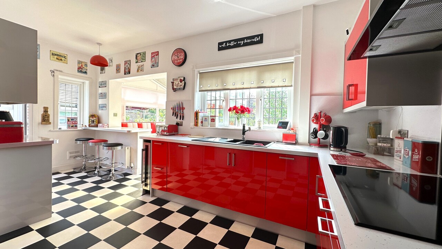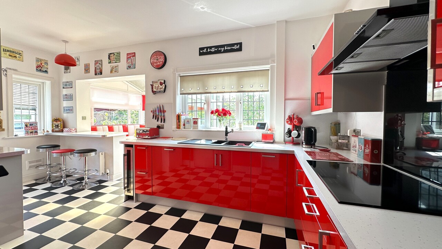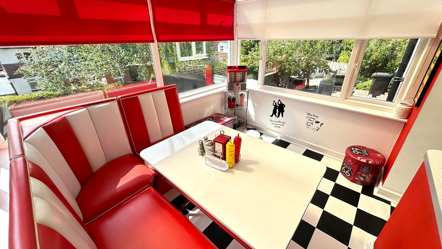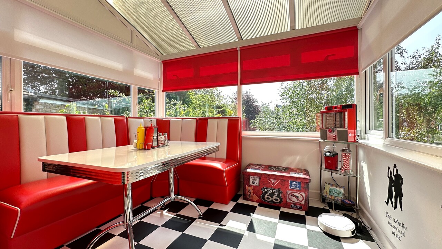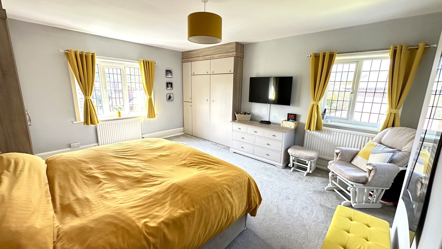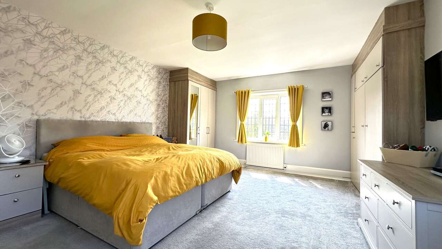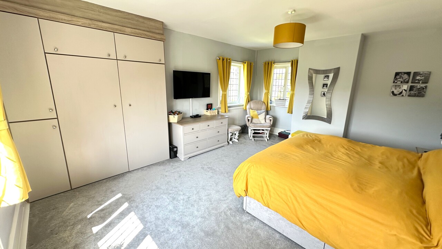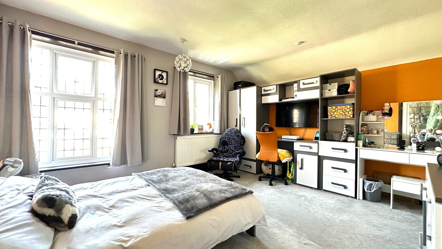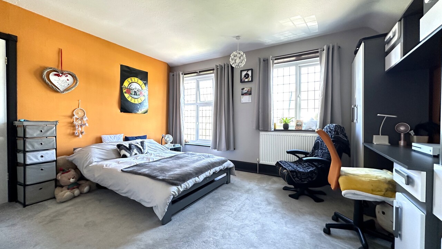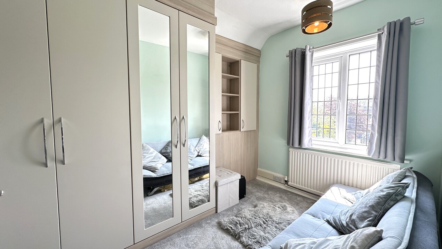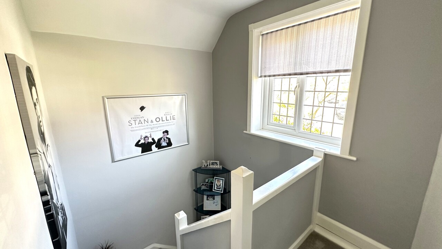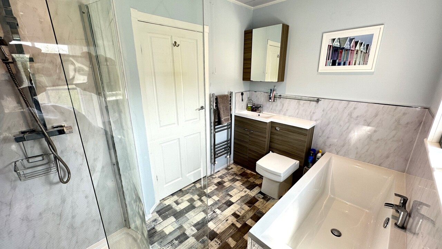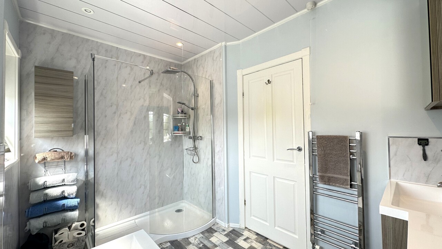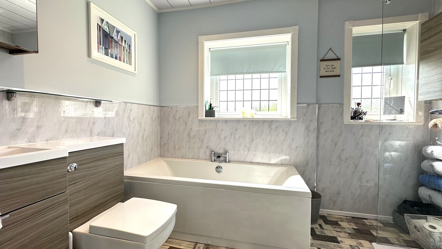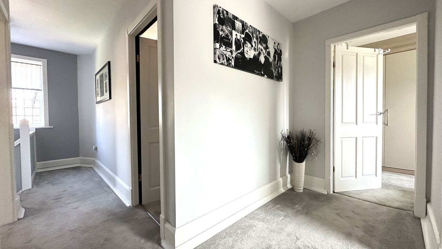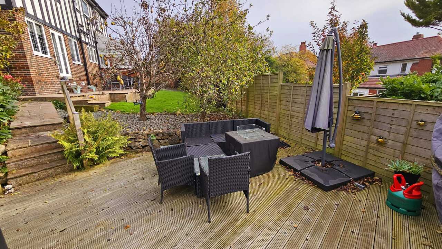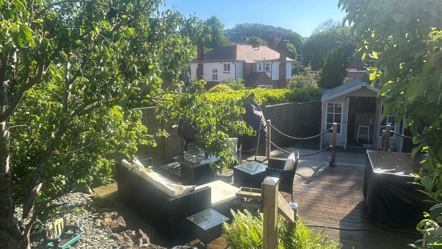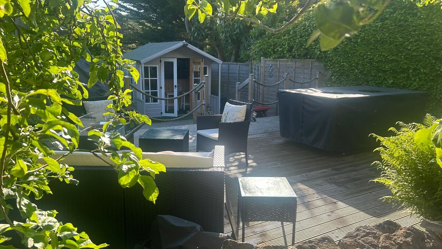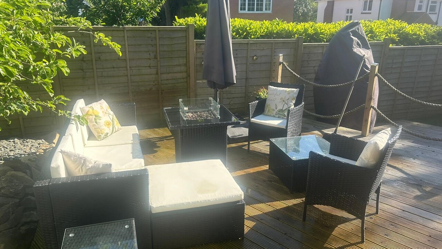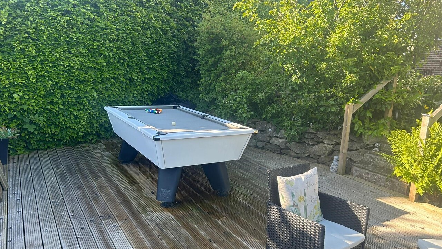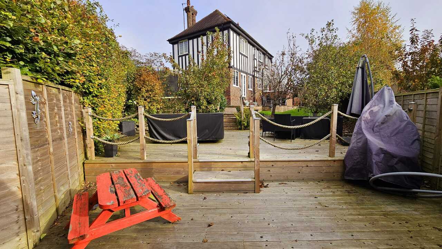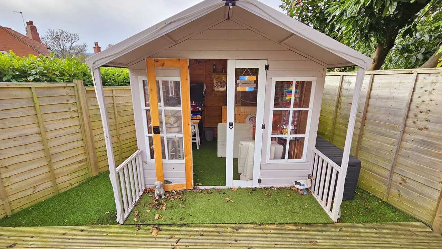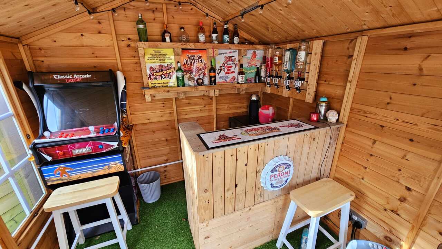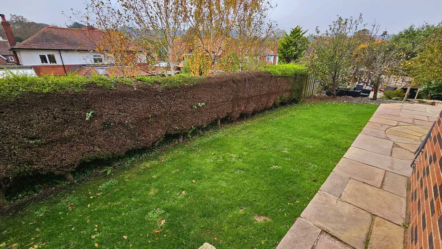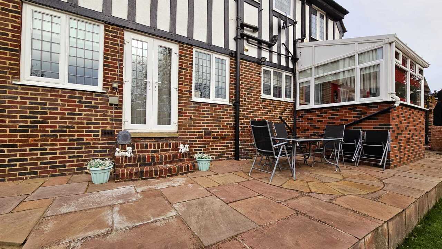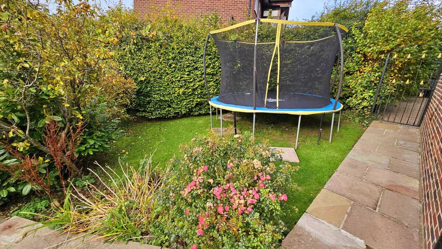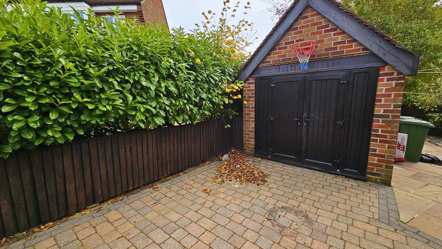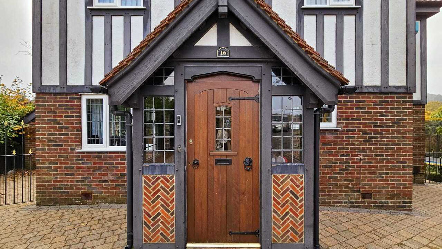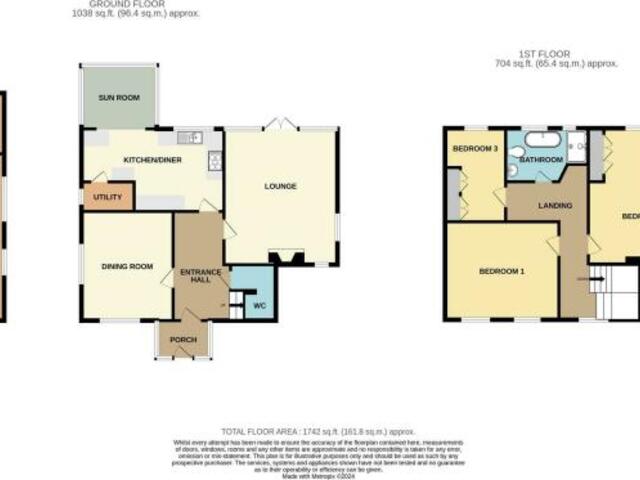Guide Price £440,000 ·
Stepney Close, Scarborough, North Yorkshire
Available
Gallery
Features
- THREE/FOUR BEDROOM TUDOR STYLE DETACHED HOME
- LOCATED IN AN EVER-POPULAR LOCATION
- CUL-DE-SAC POSITION
- GENEROUS GARDENS WITH SUMMER HOUSE/BAR AND WORKSHOP/OFFICE
- AMPLE DRIVEWAY
- INTERNAL VIEWING ADVISED
4 beds
1 bath
Description
+++This ATTRACTIVE, THREE/FOUR BEDROOM TUDOR STYLE DETACHED FAMILY HOME, occupies an enviable, secluded cul-de-sac location within the ever popular Stepney area of Scarborough. The property sits on a generous plot with feature South/West facing lawned and planted gardens to the front and side as well as ample off street parking to the front which leads to a GENEROUS WORKSHOP/HOME OFFICE.+++
The characterful well proportioned accommodation briefly comprises of an entrance porch, entrance hall with stairs to the first floor landing, a feature 17' lounge with triple aspect windows and patio doors leading out to the rear garden. To the ground floor is also a second reception rooms which is currently utilised as a downstairs bedroom, modern newly fitted kitchen/diner with built in pantry/utility cupboard which is open plan to a sun room to the rear of the property. To the first floor are three bedrooms, one being two bedrooms converted into one to provide sizeable living arrangements and a house bathroom complete with a modern four piece suite ideal for families. From the landing a pull down ladder provides access to a further loft/hobbies room. Outside are well presented mature lawned and planted gardens with patio area, raised decking (ideal for entertaining) and a lower decking area complete with an outdoor bar and pool table, garden shed and mature fruit trees. To the front is a block paved drive which provides generous off street parking for several vehicles and/or a motorhome. The driveway leads to a detached workshop/hobbies room/home office. 'In our opinion' the property is offered to the market in great order throughout and offers a pleasant mix of new and old having retained much of it's character and charm.
Being located in the popular Stepney area of Scarborough the house affords excellent access to a good selection of popular schools and colleges as well as Scarborough sixth form and Scarborough hospital.
Contact Liam Darrell Estate Agents for further information or to arrange an internal viewing.
Room Dimensions:
Ground Floor -
Entrance Porch -
Entrance Hall -
Living Room - 17' 1'' max x 14' 1'' (5.2m x 4.3m)
Bedroom Four/Sitting Room - 13' 5'' max x 11' 2'' (4.1m x 3.4m)
Kitchen/Diner - 17' 9'' max x 10' 2'' max (5.4m x 3.1m)
Dining Room/ Sun Room - 9' 6'' x 7' 10'' (2.9m x 2.4m)
First Floor -
Landing -
Bedroom One - 14' 1'' x 12' 2'' (4.3m x 3.7m)
Bedroom Two - 5.2m x 4.3m (17'0" x 14'1")
Bedroom Three - 3.2m x 2.3m (10'5" x 7'6")
Bathroom - 3.0m max x 2.1m max (9'10" max x 6'10" max)
Second Floor -
Boarded Loft/Hobbies Room - 10' 6'' x 7' 3'' max (3.2m x 2.2m)
Outside - The property is set on a generous plot with tiered lawned and planted gardens to the side and rear which benefit from a south/west facing aspect. There is also a paved patio area, and garden shed as well as a some mature fruit trees including apple, pear and plum trees. Furthermore, the property does have the additional benefit of decking including a lower decking area complete with a garden bar and pool table. To the front of the property is a generous block paved frontage which leads down the side of the property to the garage at the rear as well as providing ample additional off street parking.
Workshop/Home Office/Hobbies Room - 8.6m x 2.5m (28'2" x 8'2") - With double doors to the front and two windows to the side aspect.
The characterful well proportioned accommodation briefly comprises of an entrance porch, entrance hall with stairs to the first floor landing, a feature 17' lounge with triple aspect windows and patio doors leading out to the rear garden. To the ground floor is also a second reception rooms which is currently utilised as a downstairs bedroom, modern newly fitted kitchen/diner with built in pantry/utility cupboard which is open plan to a sun room to the rear of the property. To the first floor are three bedrooms, one being two bedrooms converted into one to provide sizeable living arrangements and a house bathroom complete with a modern four piece suite ideal for families. From the landing a pull down ladder provides access to a further loft/hobbies room. Outside are well presented mature lawned and planted gardens with patio area, raised decking (ideal for entertaining) and a lower decking area complete with an outdoor bar and pool table, garden shed and mature fruit trees. To the front is a block paved drive which provides generous off street parking for several vehicles and/or a motorhome. The driveway leads to a detached workshop/hobbies room/home office. 'In our opinion' the property is offered to the market in great order throughout and offers a pleasant mix of new and old having retained much of it's character and charm.
Being located in the popular Stepney area of Scarborough the house affords excellent access to a good selection of popular schools and colleges as well as Scarborough sixth form and Scarborough hospital.
Contact Liam Darrell Estate Agents for further information or to arrange an internal viewing.
Room Dimensions:
Ground Floor -
Entrance Porch -
Entrance Hall -
Living Room - 17' 1'' max x 14' 1'' (5.2m x 4.3m)
Bedroom Four/Sitting Room - 13' 5'' max x 11' 2'' (4.1m x 3.4m)
Kitchen/Diner - 17' 9'' max x 10' 2'' max (5.4m x 3.1m)
Dining Room/ Sun Room - 9' 6'' x 7' 10'' (2.9m x 2.4m)
First Floor -
Landing -
Bedroom One - 14' 1'' x 12' 2'' (4.3m x 3.7m)
Bedroom Two - 5.2m x 4.3m (17'0" x 14'1")
Bedroom Three - 3.2m x 2.3m (10'5" x 7'6")
Bathroom - 3.0m max x 2.1m max (9'10" max x 6'10" max)
Second Floor -
Boarded Loft/Hobbies Room - 10' 6'' x 7' 3'' max (3.2m x 2.2m)
Outside - The property is set on a generous plot with tiered lawned and planted gardens to the side and rear which benefit from a south/west facing aspect. There is also a paved patio area, and garden shed as well as a some mature fruit trees including apple, pear and plum trees. Furthermore, the property does have the additional benefit of decking including a lower decking area complete with a garden bar and pool table. To the front of the property is a generous block paved frontage which leads down the side of the property to the garage at the rear as well as providing ample additional off street parking.
Workshop/Home Office/Hobbies Room - 8.6m x 2.5m (28'2" x 8'2") - With double doors to the front and two windows to the side aspect.
Additional Details
Bedrooms:
4 Bedrooms
Bathrooms:
1 Bathroom
Receptions:
2 Receptions
Tenure:
Freehold
Rights and Easements:
Ask Agent
Risks:
Ask Agent
Branch Office

Liam Darrell Estate & Letting Agents - Scarborough
Suite 7, William Street Business Centre7A Lower Clark Street
Scarborough
North Yorkshire
YO12 7PW
Phone: 01723 670004
