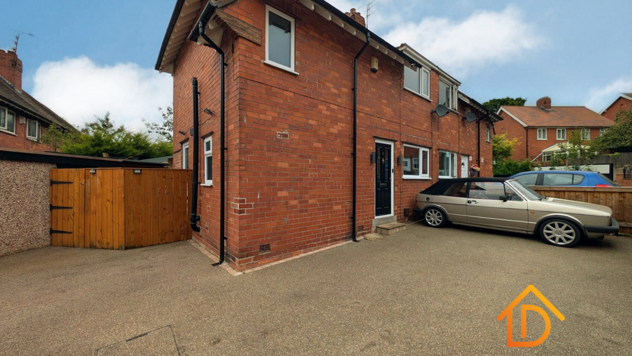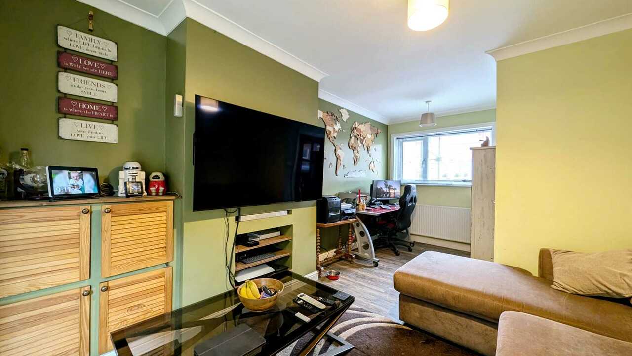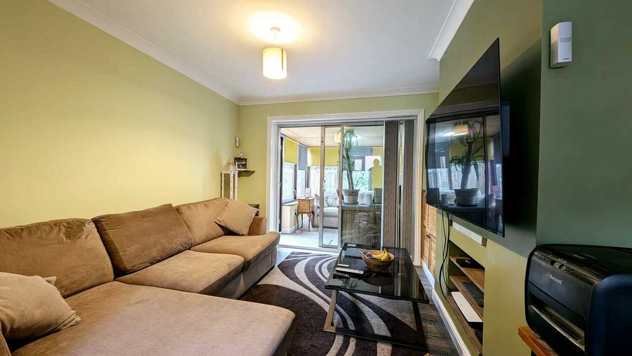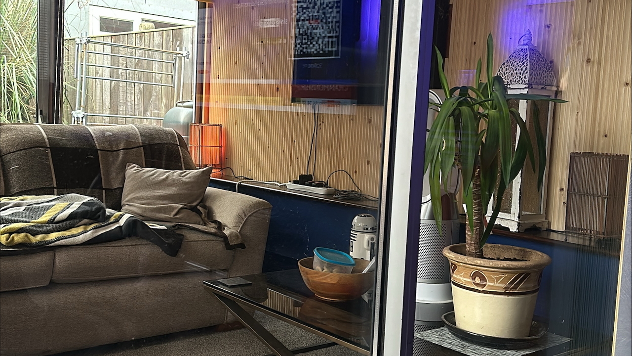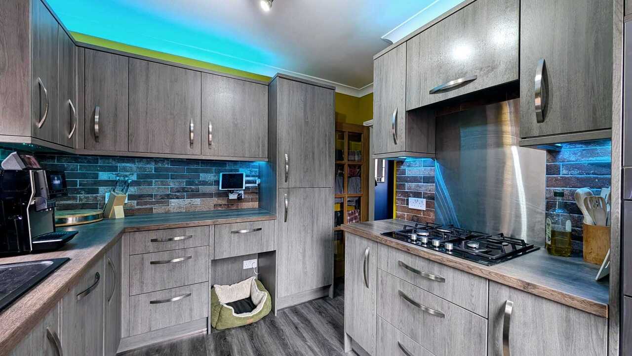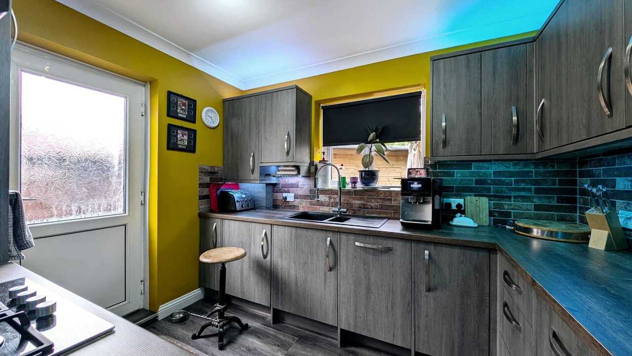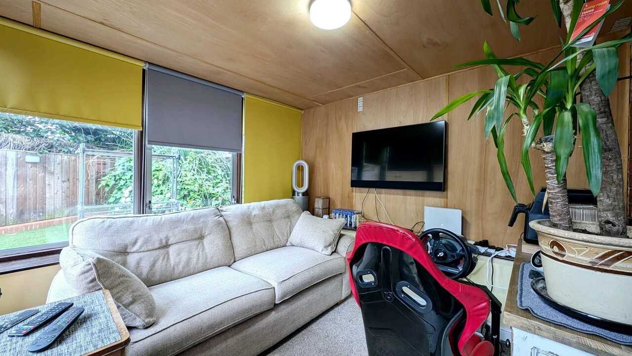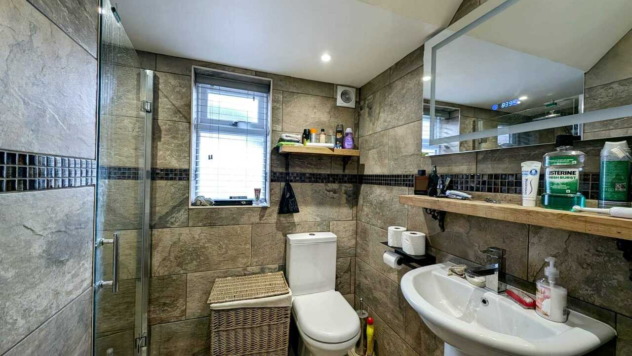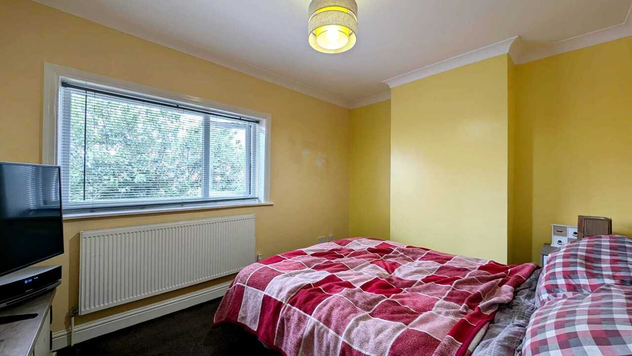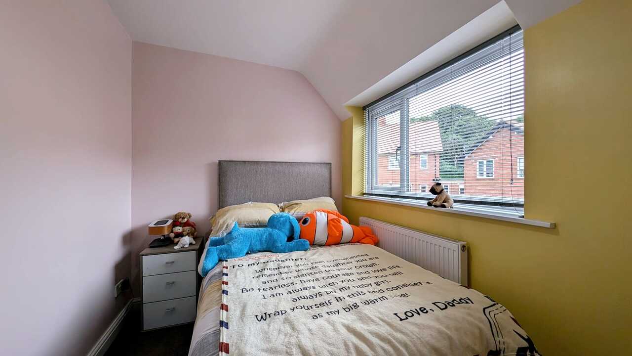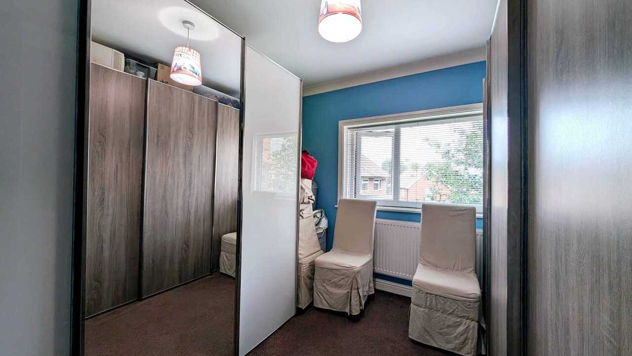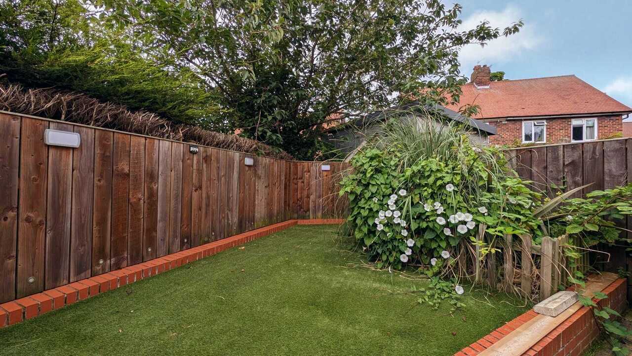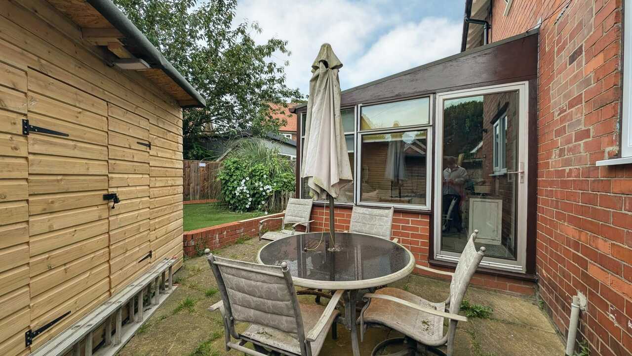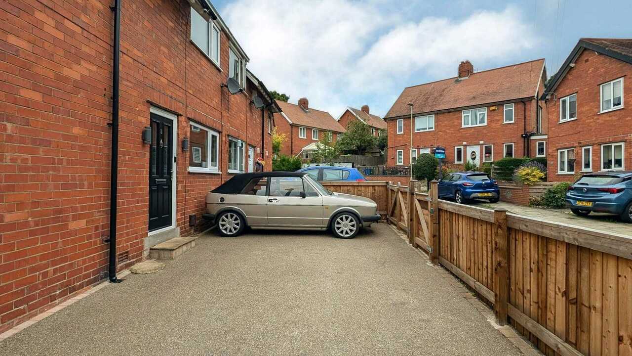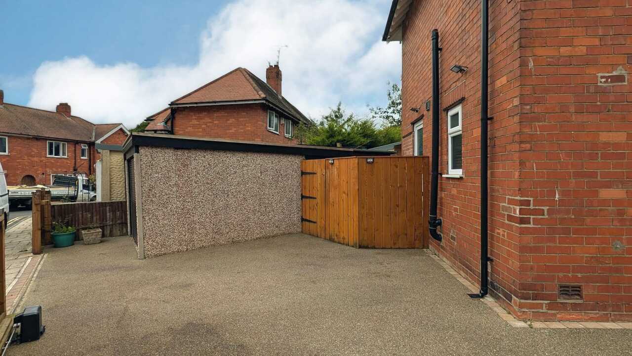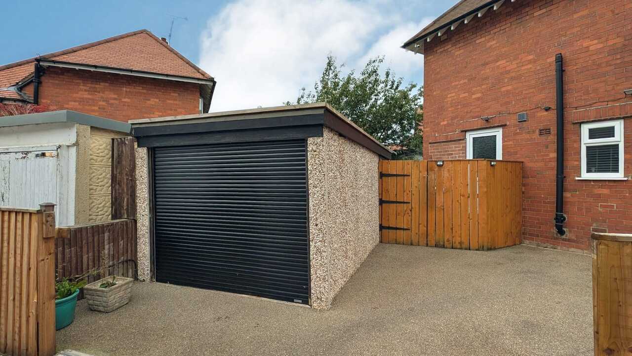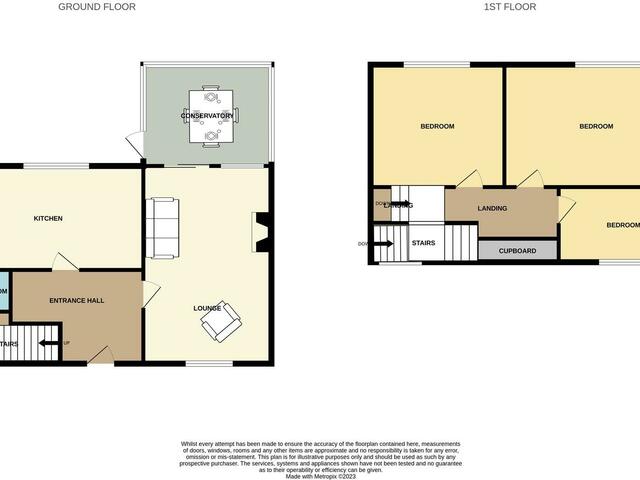Offers in region of £167,500 ·
Woodland Place, Scarborough, North Yorkshire
Available
Gallery
Features
- SEMI-DETACHED FAMILY HOME
- RECENTLY MODERNISED THROUGHOUT
- SPACIOUS INTERNAL ACCOMMODATION
- FRONT, SIDE AND REAR GARDENS
- GATED DRIVEWAY WITH ACCESS INTO A DETACHED GARAGE
- INTERNAL VIEWING ADVISED
3 beds
1 bath
Description
+++This well presented and recently modernised THREE BEDROOM, SEMI DETACHED HOUSE is offered to the market in great order throughout. The property itself benefits from GATED OFF STREET CAR PARKING, FRONT, SIDE and REAR GARDENS and GARAGE. We feel this property would make the ideal purchase for families, investors and first time buyers alike.+++
The accommodation itself briefly comprises of an entrance hall with stairs leading to the first floor landing and doors to lounge which has a media wall and patio doors leading out to a conservatory which overlooks the rear garden. The property benefits from a modern fitted kitchen and Shower Room along with gas heating and double glazing. To the first floor are two generous double bedrooms, plus a further single bedroom. Externally, the property occupies a secluded and quiet residential location with pleasant low maintenance gardens to the front side and rear. In addition, the property also benefits from a gated driveway with ample off-street car parking and access into a detached garage.
The property is well located on a crescent in a convenient central location and within 1 1/2 miles of the town but close to Scalby Road, Manor Road Park and Manor Road General Store as well as a choice of popular schools, Sixth form college and Scarborough hospital. The property will be of particular interest to first time buyers and families.
Offered with no onward chain. Internal viewing is highly recommended to fully appreciate the space and setting of this well presented home. To arrange a viewing call our friendly team in the office at Liam Darrell Estate Agents.
Room Dimensions:
Accommodation:
Ground Floor -
Entrance Hall -
Lounge - 17' 5'' x 10' 6'' (5.3m x 3.2m) -
Kitchen - 10' 6'' x 8' 2'' (3.2m x 2.5m) -
Conservatory - 8' 10'' x 7' 10'' (2.7m x 2.4m) -
Shower Room - 7' 10'' x 5' 7'' (2.4m x 1.7m) -
First Floor -
Bedroom One - 12' 2'' x 9' 2'' (3.7m x 2.8m) -
Bedroom Two - 8' 10'' x 10' 2'' (2.7m x 3.1m) -
Bedroom Three - 9' 2'' x 6' 11'' (2.8m x 2.1m) -
The accommodation itself briefly comprises of an entrance hall with stairs leading to the first floor landing and doors to lounge which has a media wall and patio doors leading out to a conservatory which overlooks the rear garden. The property benefits from a modern fitted kitchen and Shower Room along with gas heating and double glazing. To the first floor are two generous double bedrooms, plus a further single bedroom. Externally, the property occupies a secluded and quiet residential location with pleasant low maintenance gardens to the front side and rear. In addition, the property also benefits from a gated driveway with ample off-street car parking and access into a detached garage.
The property is well located on a crescent in a convenient central location and within 1 1/2 miles of the town but close to Scalby Road, Manor Road Park and Manor Road General Store as well as a choice of popular schools, Sixth form college and Scarborough hospital. The property will be of particular interest to first time buyers and families.
Offered with no onward chain. Internal viewing is highly recommended to fully appreciate the space and setting of this well presented home. To arrange a viewing call our friendly team in the office at Liam Darrell Estate Agents.
Room Dimensions:
Accommodation:
Ground Floor -
Entrance Hall -
Lounge - 17' 5'' x 10' 6'' (5.3m x 3.2m) -
Kitchen - 10' 6'' x 8' 2'' (3.2m x 2.5m) -
Conservatory - 8' 10'' x 7' 10'' (2.7m x 2.4m) -
Shower Room - 7' 10'' x 5' 7'' (2.4m x 1.7m) -
First Floor -
Bedroom One - 12' 2'' x 9' 2'' (3.7m x 2.8m) -
Bedroom Two - 8' 10'' x 10' 2'' (2.7m x 3.1m) -
Bedroom Three - 9' 2'' x 6' 11'' (2.8m x 2.1m) -
Additional Details
Bedrooms:
3 Bedrooms
Bathrooms:
1 Bathroom
Receptions:
2 Receptions
Tenure:
Freehold
Rights and Easements:
Ask Agent
Risks:
Ask Agent
EPC Charts


Branch Office
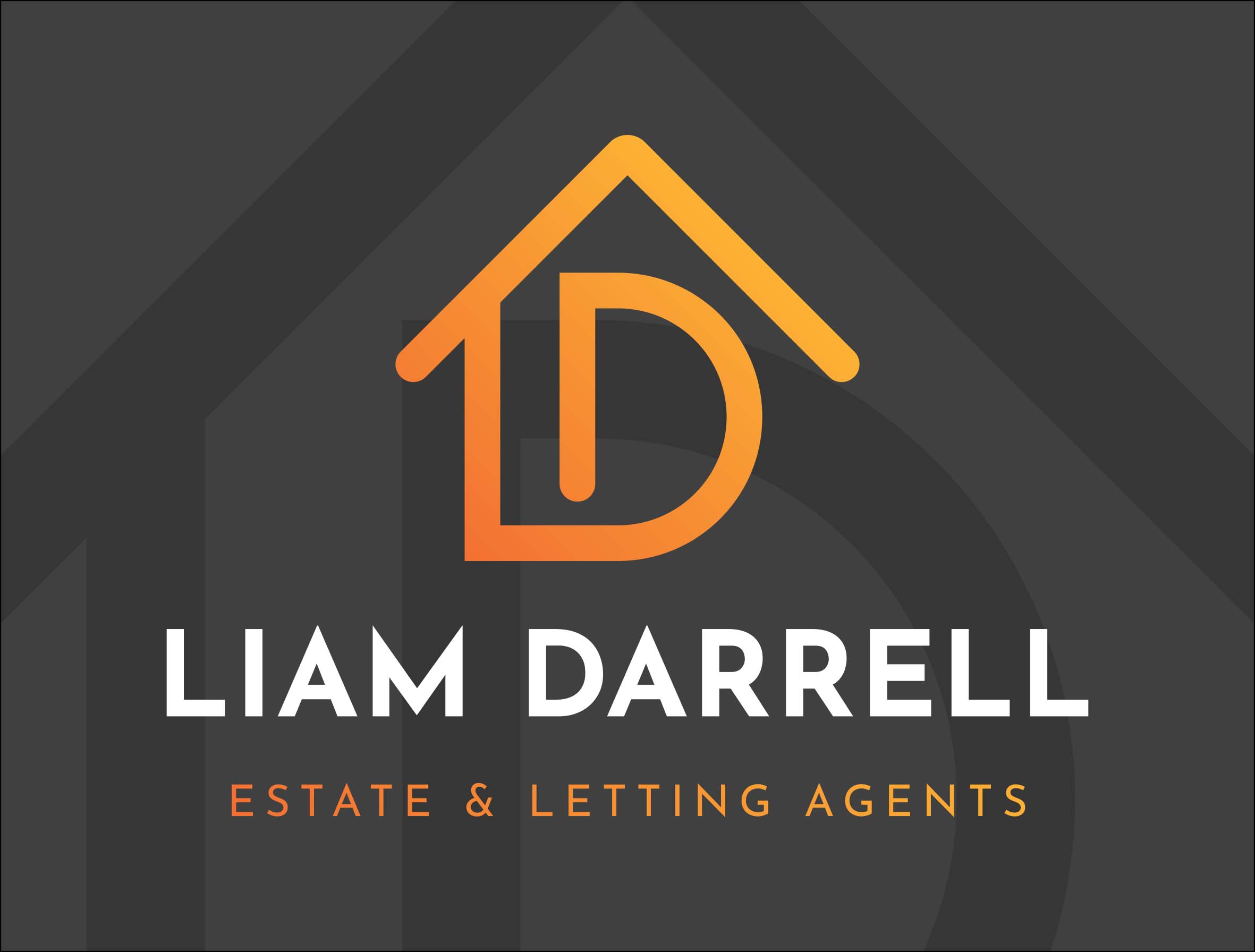
Liam Darrell Estate & Letting Agents - Scarborough
Suite 7, William Street Business Centre7A Lower Clark Street
Scarborough
North Yorkshire
YO12 7PW
Phone: 01723 670004
