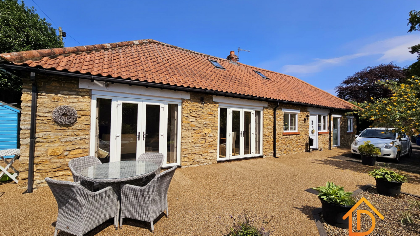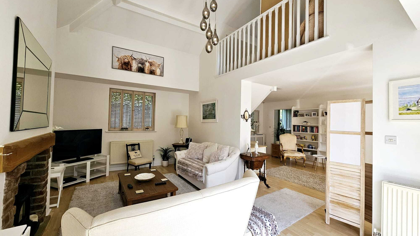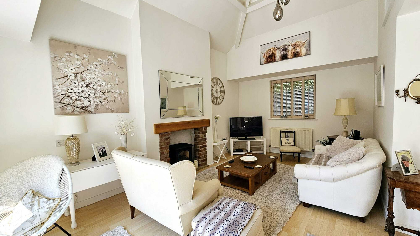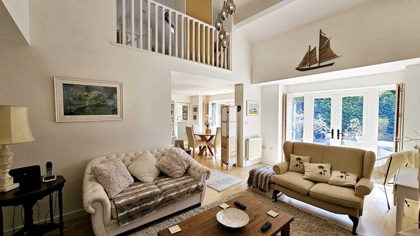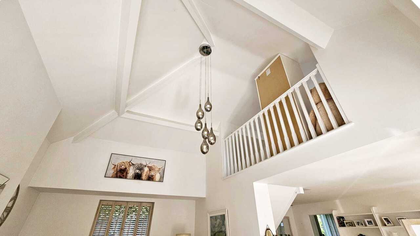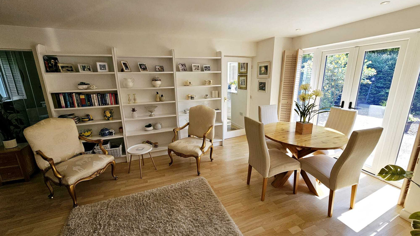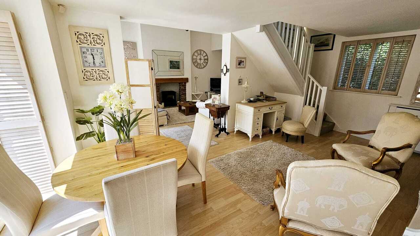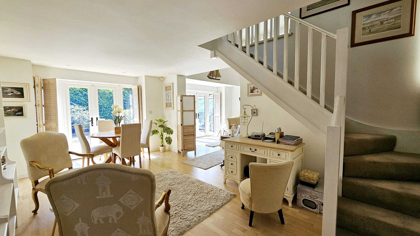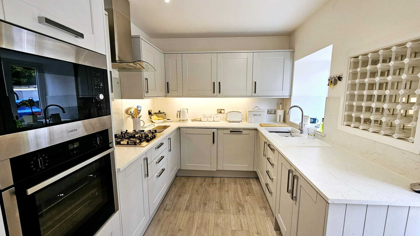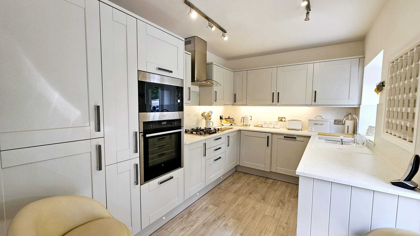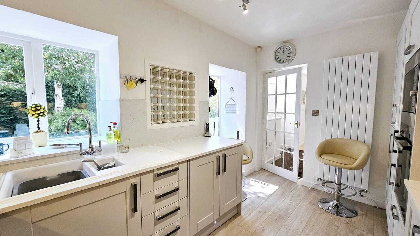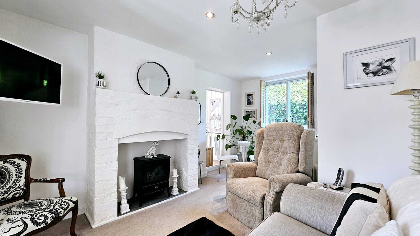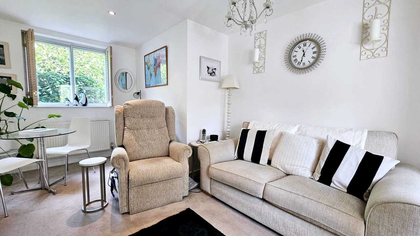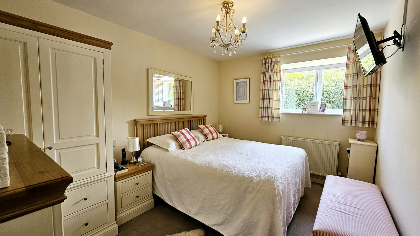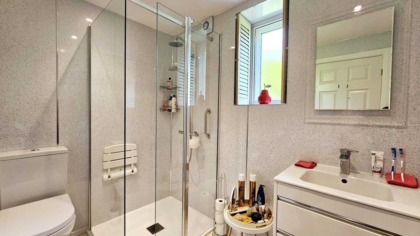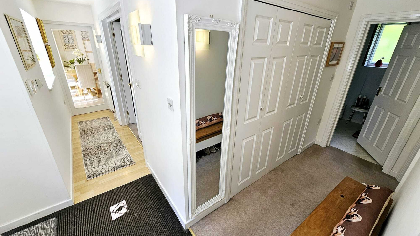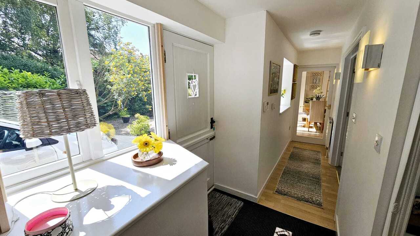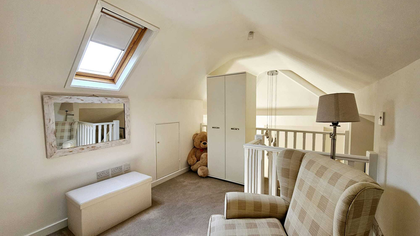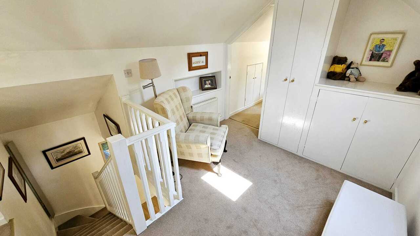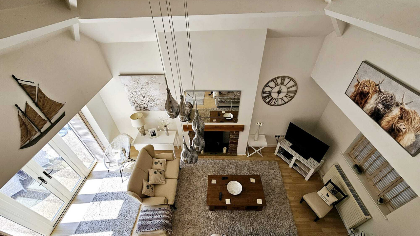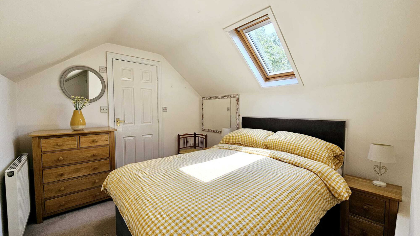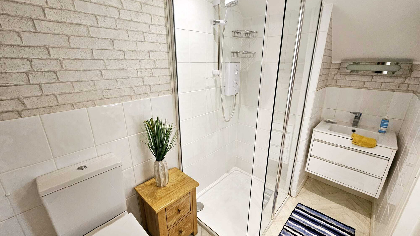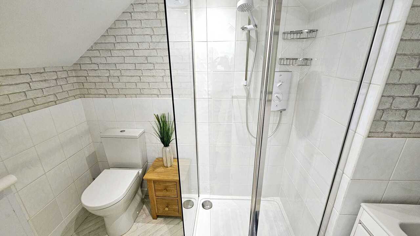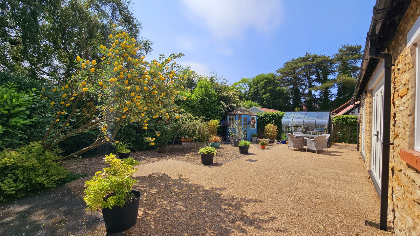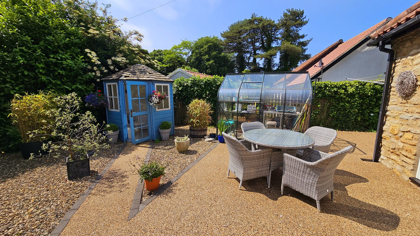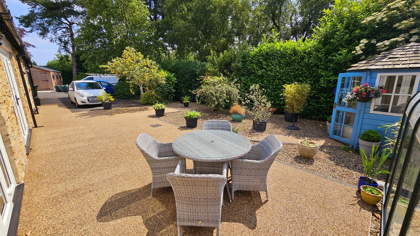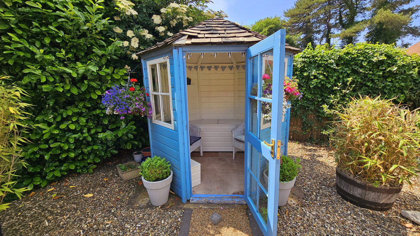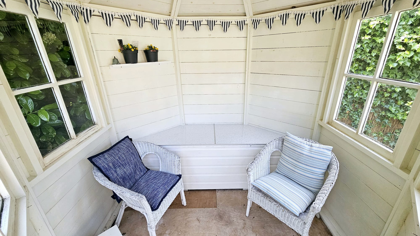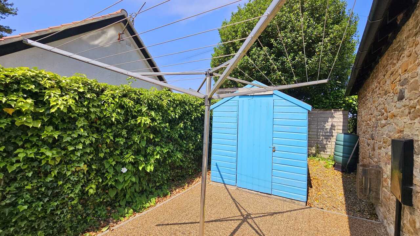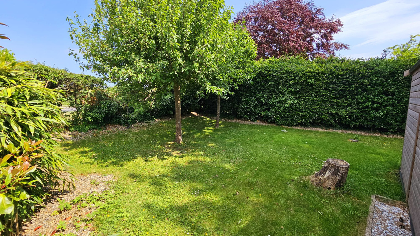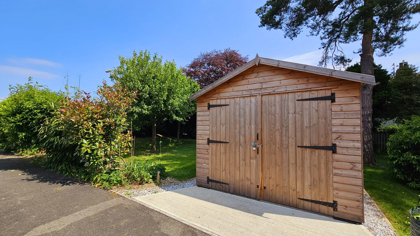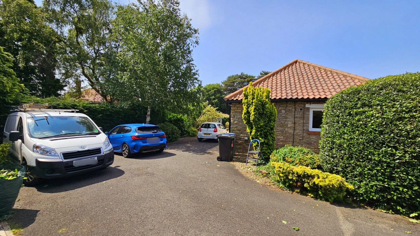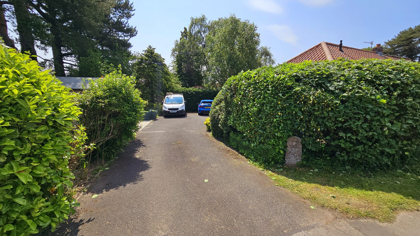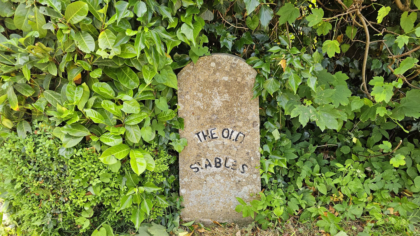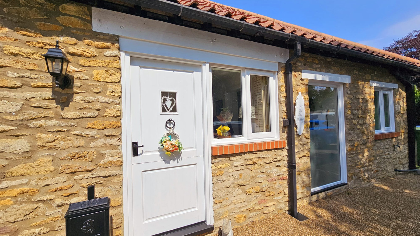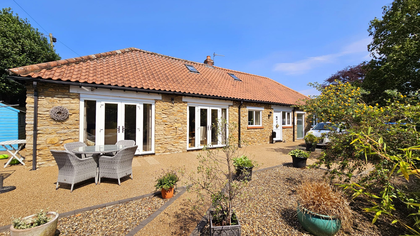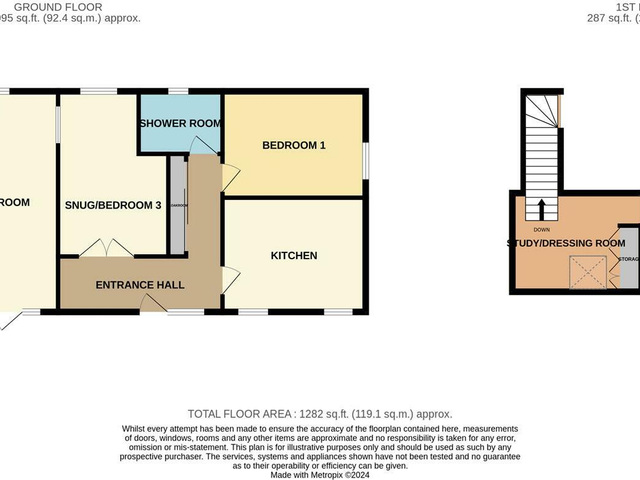Offers in excess of £400,000 ·
The Old Stables, Pickering Road, West Ayton, Scarborough, North Yorkshire
Available
Gallery
Features
- STONE BUILT DETACHED BUNGALOW
- PRIVATE DRIVEWAY & GARAGE/WORKSHOP
- IMMACULATELY PRESENTED THROUGHOUT
- TWO/THREE DOUBLE BEDROOMS
- MODERN WELL APPOINTED KITCHEN & TWO SHOWER ROOMS
- POPULAR WEST AYTON LOCATION
3 beds
2 baths
Description
+++Welcome to The Old Stables, an ATTRACTIVE STONE BUILT DETACHED BUNGALOW with TWO/THREE DOUBLE BEDROOMS, LAWNED GARDENS, SINGLE GARAGE and PRIVATE DRIVEWAY Located in the SOUGHT AFTER VILLAGE of WEST AYTON. Opportunities of this nature are seldom offered to the market and therefore, we advise early internal viewing.+++
The property has been well maintained with gas central heating and uPVC double glazing throughout, The accommodation briefly comprises of: the entrance hallway with storage cupboard/cloakroom, a generous sized sitting room complete with vaulted ceiling, cast iron stove set within a brick lined alcove and double patio doors which lead to the rear courtyard, dining room with double patio doors and stairs leading to the first floor mezzanine study/dressing room, modern breakfast kitchen complete with neff appliances and a range of wall and base units. Also to the ground floor is the master double bedroom, modern three-piece shower room and the snug/third double bedroom. To the first floor lies a study/dressing room mezzanine area with fitted storage, a further double bedroom and a modern three-piece en-suite.
Externally, the side of the property benefits from a planted garden laid mainly to lawn with single garage/workshop. The rear of the property offers a private courtyard space which includes a summerhouse, greenhouse, external storage shed and off-street parking for multiple vehicles.
This detached bungalow is located within the ever popular village of West Ayton. Situated a few miles west of Scarborough just off the A64, West Ayton, together with its twin East Ayton, provides a number of facilities and amenities including petrol Station, supermarket, post office, primary School, pubs and fish and chip restaurant all within walking distance.
Viewing does come highly recommended in order to fully appreciate the space and setting on offer from this idyllic stone built home. If you wish to book a viewing, please give our friendly and experienced sales team at Liam Darrell Estate Agents.
Room Dimensions:
Ground Floor -
Sitting Room - 6.0 x 3.5 max (19'8" x 11'5" max) -
Dining Room - 6.0 x 3.5 max (19'8" x 11'5" max) -
Snug/Bedroom 3 - 3.1 x 4.5 max (10'2" x 14'9" max) -
Kitchen - 2.5 x 3.8 max (8'2" x 12'5" max) -
Bedroom 1 - 3.9 x 2.9 max (12'9" x 9'6" max) -
Shower Room - 2.3 x 1.7 max (7'6" x 5'6" max) -
First Floor -
Dressing Room/Study - 3.7 x 2.7 max (12'1" x 8'10" max) -
Bedroom 2 - 3.9 x 2.7 max (12'9" x 8'10" max) -
En-Suite - 1.5 x 2.7 max (4'11" x 8'10" max) -
Exterior - To the rear of the property lies a low maintenance rear courtyard which features a summer house, external storage shed and green house. To the side of the property lies a single garage/workshop, off-street parking for multiple vehicles and a generous lawned garden.
The property has been well maintained with gas central heating and uPVC double glazing throughout, The accommodation briefly comprises of: the entrance hallway with storage cupboard/cloakroom, a generous sized sitting room complete with vaulted ceiling, cast iron stove set within a brick lined alcove and double patio doors which lead to the rear courtyard, dining room with double patio doors and stairs leading to the first floor mezzanine study/dressing room, modern breakfast kitchen complete with neff appliances and a range of wall and base units. Also to the ground floor is the master double bedroom, modern three-piece shower room and the snug/third double bedroom. To the first floor lies a study/dressing room mezzanine area with fitted storage, a further double bedroom and a modern three-piece en-suite.
Externally, the side of the property benefits from a planted garden laid mainly to lawn with single garage/workshop. The rear of the property offers a private courtyard space which includes a summerhouse, greenhouse, external storage shed and off-street parking for multiple vehicles.
This detached bungalow is located within the ever popular village of West Ayton. Situated a few miles west of Scarborough just off the A64, West Ayton, together with its twin East Ayton, provides a number of facilities and amenities including petrol Station, supermarket, post office, primary School, pubs and fish and chip restaurant all within walking distance.
Viewing does come highly recommended in order to fully appreciate the space and setting on offer from this idyllic stone built home. If you wish to book a viewing, please give our friendly and experienced sales team at Liam Darrell Estate Agents.
Room Dimensions:
Ground Floor -
Sitting Room - 6.0 x 3.5 max (19'8" x 11'5" max) -
Dining Room - 6.0 x 3.5 max (19'8" x 11'5" max) -
Snug/Bedroom 3 - 3.1 x 4.5 max (10'2" x 14'9" max) -
Kitchen - 2.5 x 3.8 max (8'2" x 12'5" max) -
Bedroom 1 - 3.9 x 2.9 max (12'9" x 9'6" max) -
Shower Room - 2.3 x 1.7 max (7'6" x 5'6" max) -
First Floor -
Dressing Room/Study - 3.7 x 2.7 max (12'1" x 8'10" max) -
Bedroom 2 - 3.9 x 2.7 max (12'9" x 8'10" max) -
En-Suite - 1.5 x 2.7 max (4'11" x 8'10" max) -
Exterior - To the rear of the property lies a low maintenance rear courtyard which features a summer house, external storage shed and green house. To the side of the property lies a single garage/workshop, off-street parking for multiple vehicles and a generous lawned garden.
Additional Details
Bedrooms:
3 Bedrooms
Bathrooms:
2 Bathrooms
Receptions:
2 Receptions
Tenure:
Freehold
Rights and Easements:
Ask Agent
Risks:
Ask Agent
EPC Charts


Branch Office

Liam Darrell Estate & Letting Agents - Scarborough
Suite 7, William Street Business Centre7A Lower Clark Street
Scarborough
North Yorkshire
YO12 7PW
Phone: 01723 670004
