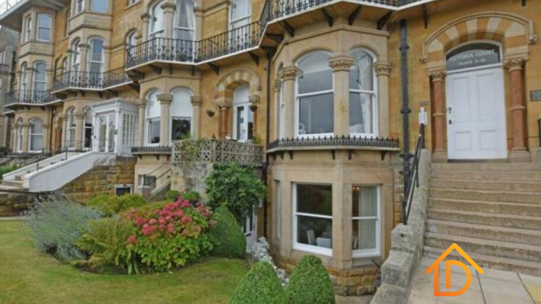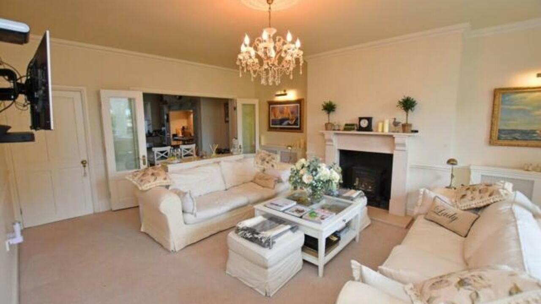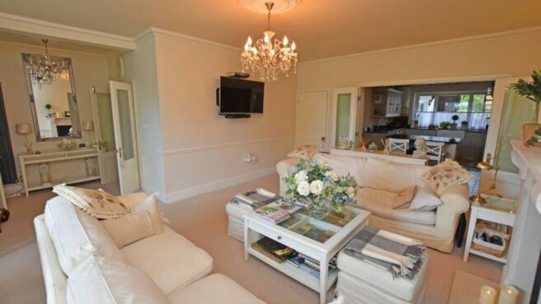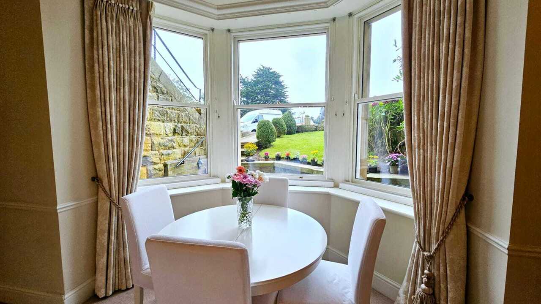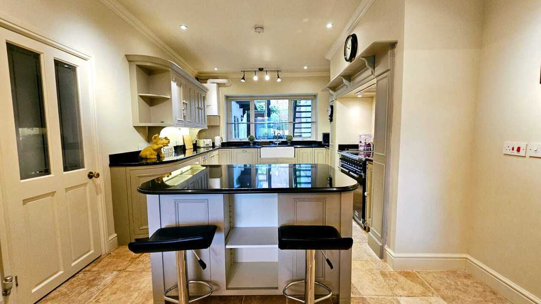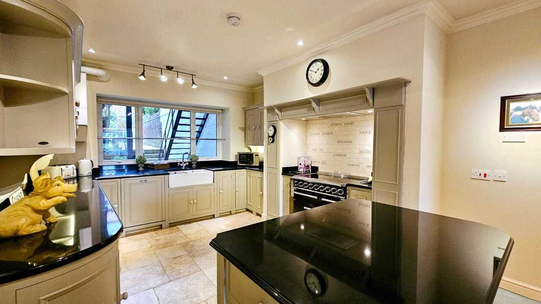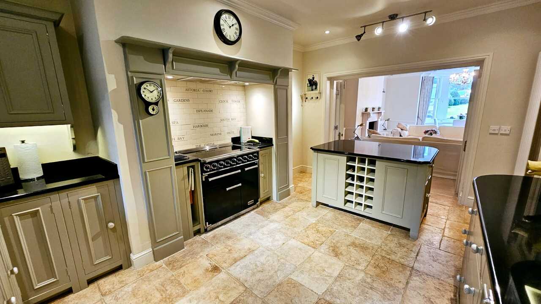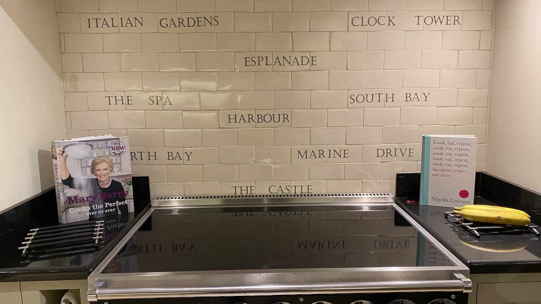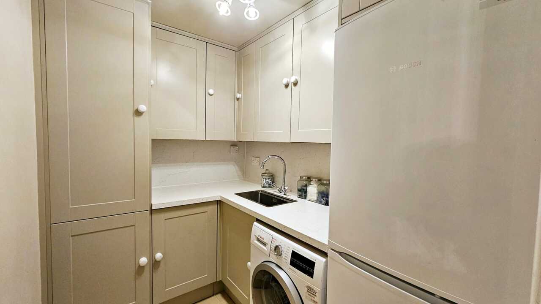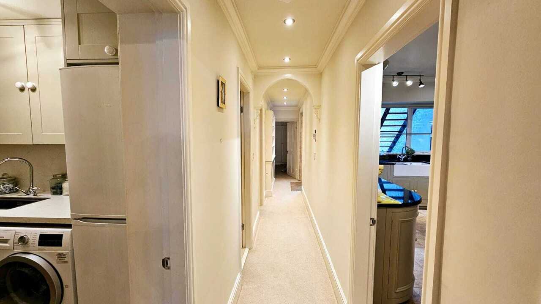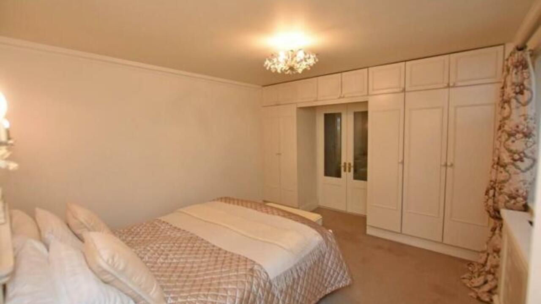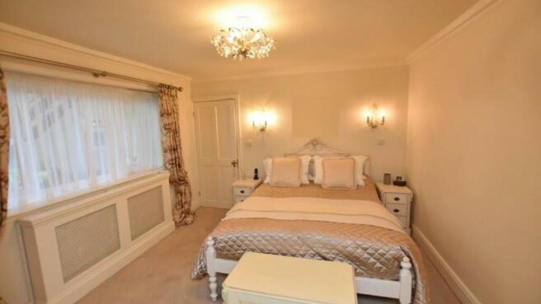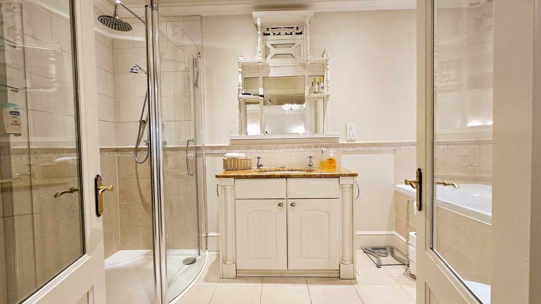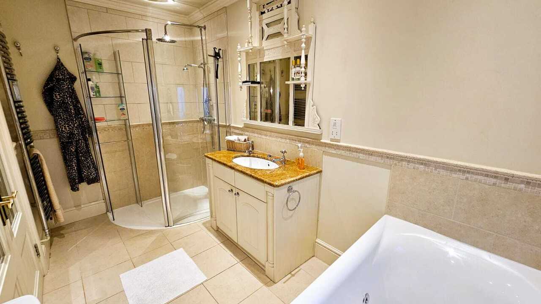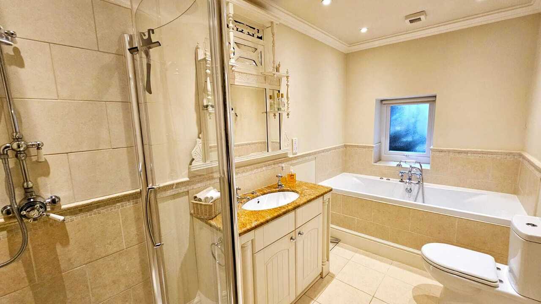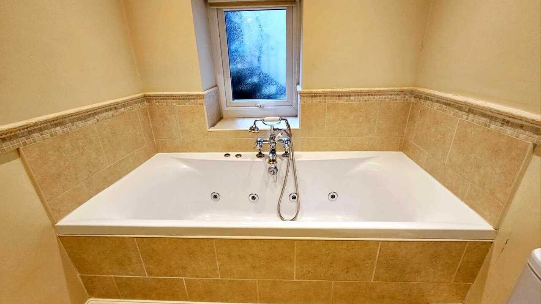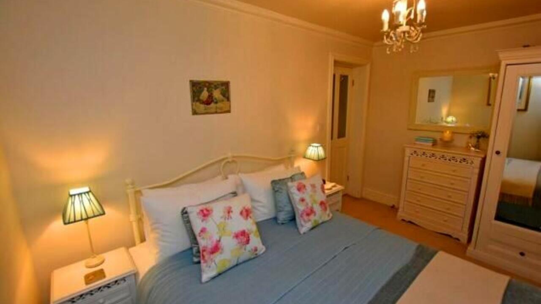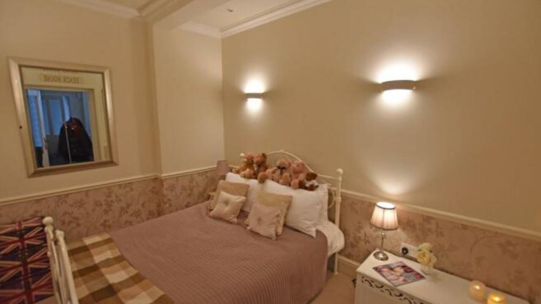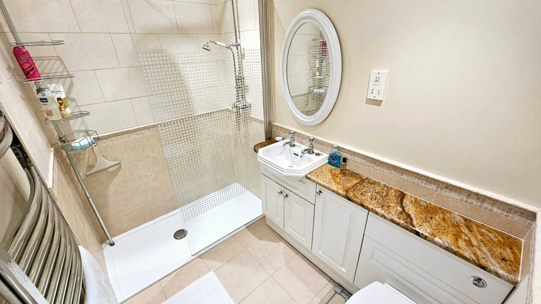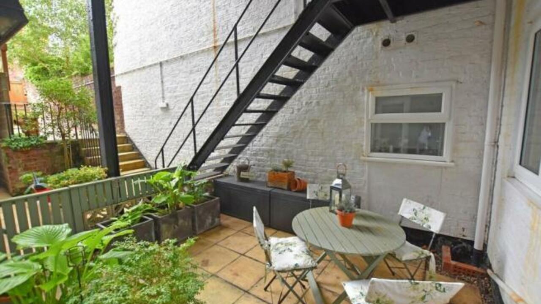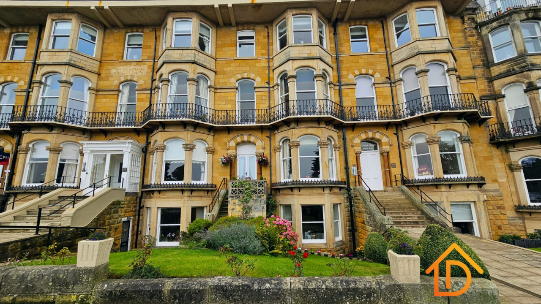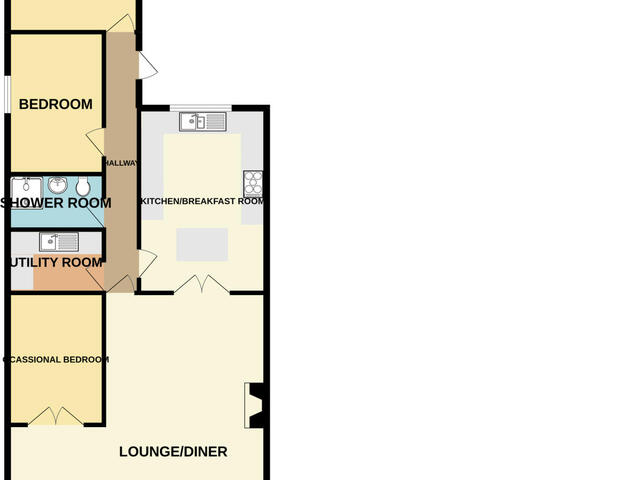Guide Price £259,000 ·
Astoria Court, Esplanade, Scarborough, North Yorkshire
Available
Gallery
Features
- A BEAUTIFUL GARDEN APARTMENT
- NO EXPENSE SPARED THROUGHOUT
- TWO/THREE BEDROOMS PLUS HOBBIES/OCCASIONAL ROOM
- LOCATED ON THE SOUGHT AFTER ESPLANADE
- DELIGHTFUL COMMUNAL GARDENS
- INTERNAL VIEWING ADVISED
2 beds
2 baths
Description
+++Potential to be available FULLY FURNISHED* Liam Darrell Estate Agents are delighted to present this QUALITY GARDEN APARTMENT to the market with SPACIOUS LIVING ACCOMMODATION throughout located on the sought-after Esplanade. This apartment features a bespoke 'Neptune' kitchen, quality fixtures and fittings and an 'all round' superb interior with no expense spared. Only by internal viewing can the size, setting and standard of accommodation on offer be truly appreciated.+++
The property with its own private entrance when briefly described comprises; Entrance lobby, bay fronted open plan living/dining room, 'Neptune' breakfast kitchen with granite work surfaces and range cooker, utility room, shower room, two double bedrooms (the master of which benefits from fitted furniture and a beautiful, four piece en-suite with Jacuzzi style bath). Completing the accommodation is a further occasional bedroom/hobbies room or office space. In addition, the property benefits from underfloor heating to the porch, bathroom, utility room and shower room. Externally, the property benefits from a rear courtyard. In addition, all apartments within Astoria Court benefit from use of pleasant rear communal gardens. In addition, this property can be purchased FULLY FURNISHED and is gas centrally heated throughout with a HIVE system.
Located on Scarborough's renowned Esplanade, the property is a 'stone's throw' away from Scarborough's South Bay Beach and within proximity to Scarborough Town Centre and South Cliff, the Italian and Rose Gardens. The property provides a wealth of amenities and attractions at hand including local shops, eateries, Rotunda Museum and Scarborough Spa.
Tenure:
We have been advised by the Vendor(s) that the property is Leasehold (plus a Share of the Freehold) with a 999 year lease implemented with a remaining term of 948 years. We have also been advised that the annual service charge is £1400 per annum to include building insurance. Pets and Assured Shorthold Tenancies are permitted *We do however advise that matters subject to the tenure, maintenance and restrictions are to be clarified via a solicitor at the time of purchase.
Room Dimensions:
ENTRANCE VESTIBULE
LIVING/DINING ROOM 24' 3" x 23' 6" (7.39m x 7.16m)
KITCHEN/BREAKFAST ROOM 16' 3" x 11' 3" (4.95m x 3.43m)
INNER HALLWAY
UTILITY ROOM 7' 9" x 5' 7" (2.36m x 1.7m)
SHOWER ROOM 7' 9" x 4' 10" (2.36m x 1.47m)
OCCASIONAL BEDROOM/HOBBIES ROOM 11' x 8' (3.35m x 2.44m)
MASTER BEDROOM 13' 9" x 11' 8" (4.19m x 3.56m
ENSUITE 11' 8" x 5' 9" (3.56m x 1.75m)
BEDROOM TWO 12' 5" x 7' 9" (3.78m x 2.36m)
The property with its own private entrance when briefly described comprises; Entrance lobby, bay fronted open plan living/dining room, 'Neptune' breakfast kitchen with granite work surfaces and range cooker, utility room, shower room, two double bedrooms (the master of which benefits from fitted furniture and a beautiful, four piece en-suite with Jacuzzi style bath). Completing the accommodation is a further occasional bedroom/hobbies room or office space. In addition, the property benefits from underfloor heating to the porch, bathroom, utility room and shower room. Externally, the property benefits from a rear courtyard. In addition, all apartments within Astoria Court benefit from use of pleasant rear communal gardens. In addition, this property can be purchased FULLY FURNISHED and is gas centrally heated throughout with a HIVE system.
Located on Scarborough's renowned Esplanade, the property is a 'stone's throw' away from Scarborough's South Bay Beach and within proximity to Scarborough Town Centre and South Cliff, the Italian and Rose Gardens. The property provides a wealth of amenities and attractions at hand including local shops, eateries, Rotunda Museum and Scarborough Spa.
Tenure:
We have been advised by the Vendor(s) that the property is Leasehold (plus a Share of the Freehold) with a 999 year lease implemented with a remaining term of 948 years. We have also been advised that the annual service charge is £1400 per annum to include building insurance. Pets and Assured Shorthold Tenancies are permitted *We do however advise that matters subject to the tenure, maintenance and restrictions are to be clarified via a solicitor at the time of purchase.
Room Dimensions:
ENTRANCE VESTIBULE
LIVING/DINING ROOM 24' 3" x 23' 6" (7.39m x 7.16m)
KITCHEN/BREAKFAST ROOM 16' 3" x 11' 3" (4.95m x 3.43m)
INNER HALLWAY
UTILITY ROOM 7' 9" x 5' 7" (2.36m x 1.7m)
SHOWER ROOM 7' 9" x 4' 10" (2.36m x 1.47m)
OCCASIONAL BEDROOM/HOBBIES ROOM 11' x 8' (3.35m x 2.44m)
MASTER BEDROOM 13' 9" x 11' 8" (4.19m x 3.56m
ENSUITE 11' 8" x 5' 9" (3.56m x 1.75m)
BEDROOM TWO 12' 5" x 7' 9" (3.78m x 2.36m)
Additional Details
Bedrooms:
2 Bedrooms
Bathrooms:
2 Bathrooms
Receptions:
2 Receptions
Tenure:
Share of Freehold
Rights and Easements:
Ask Agent
Risks:
Ask Agent
EPC Charts
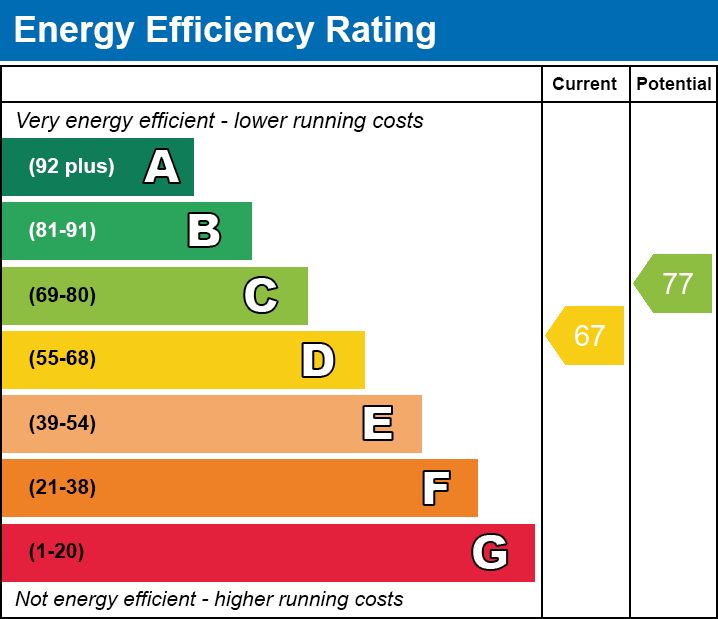

Branch Office
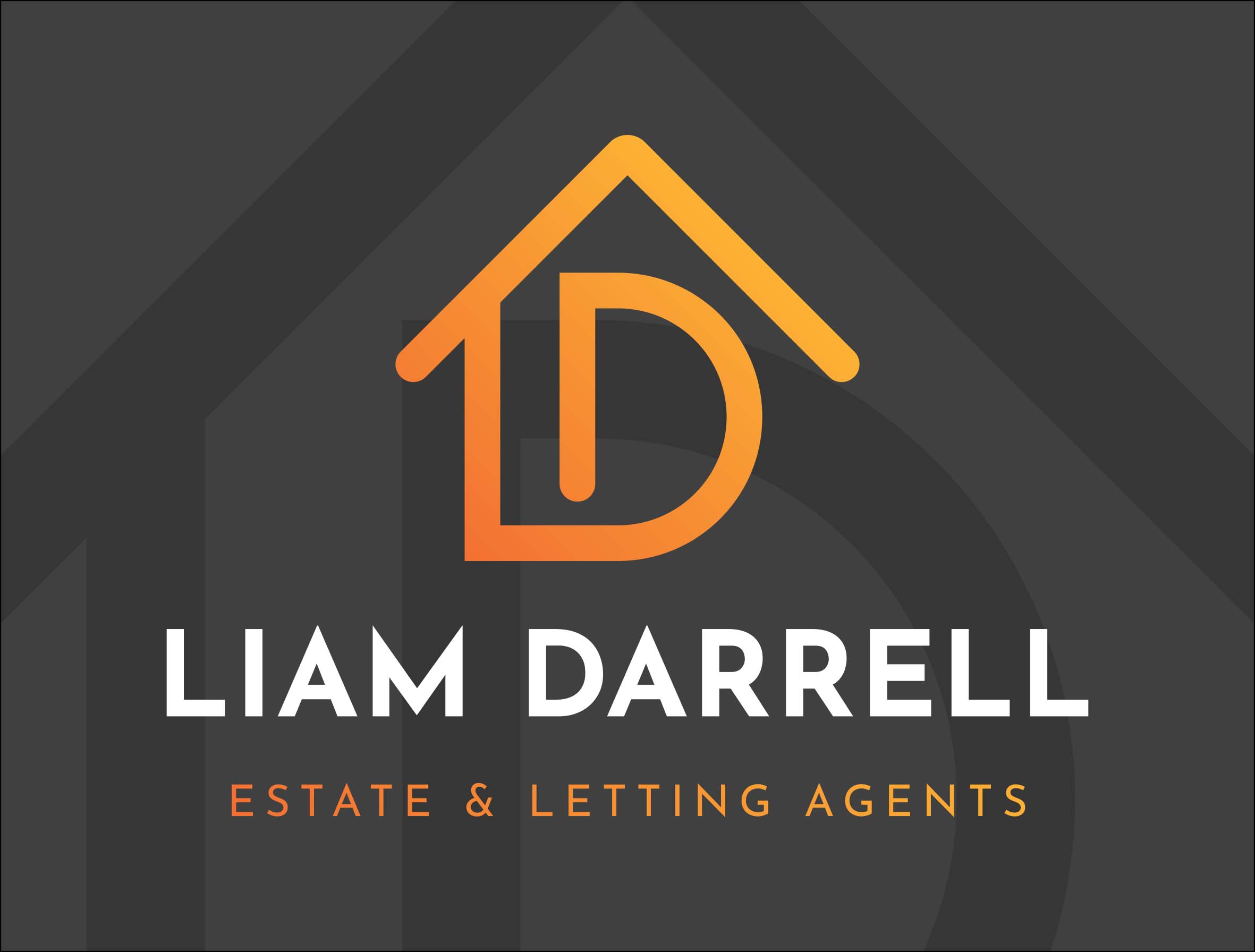
Liam Darrell Estate & Letting Agents - Scarborough
Suite 7, William Street Business Centre7A Lower Clark Street
Scarborough
North Yorkshire
YO12 7PW
Phone: 01723 670004
