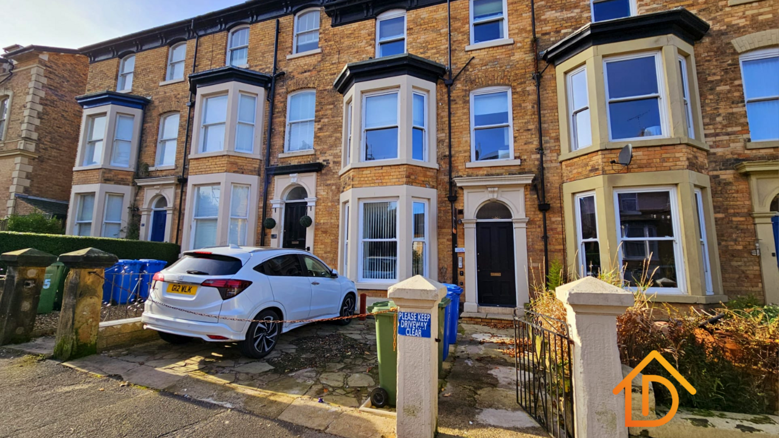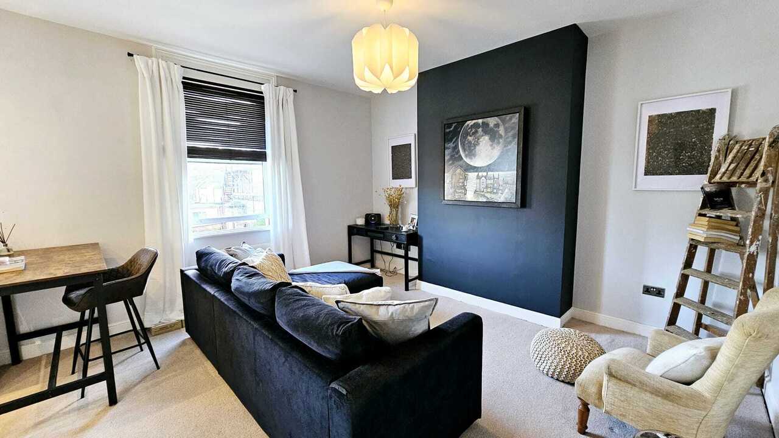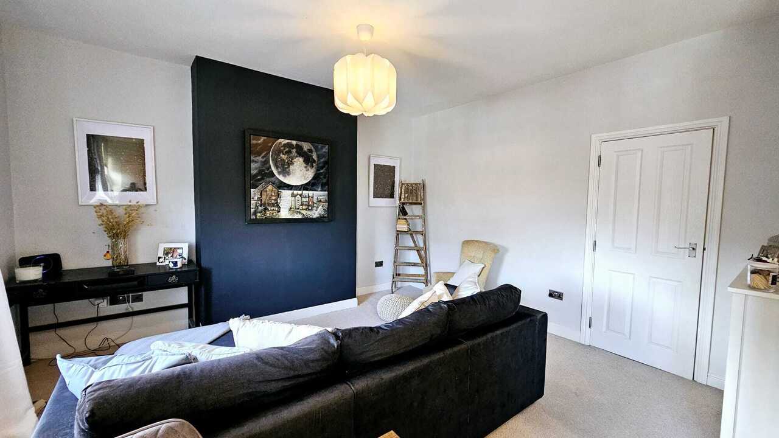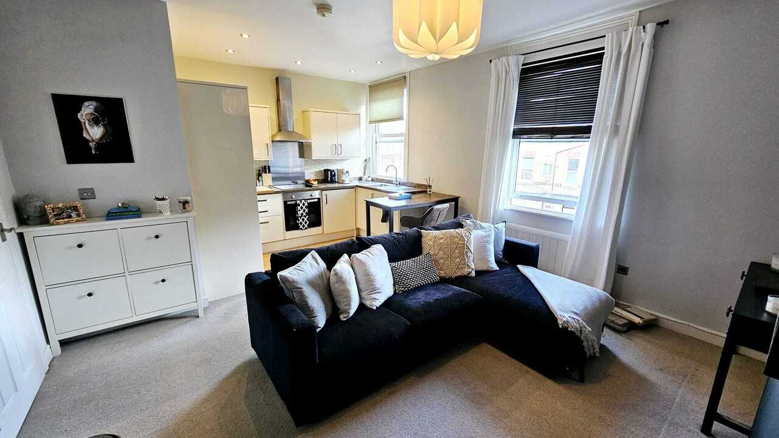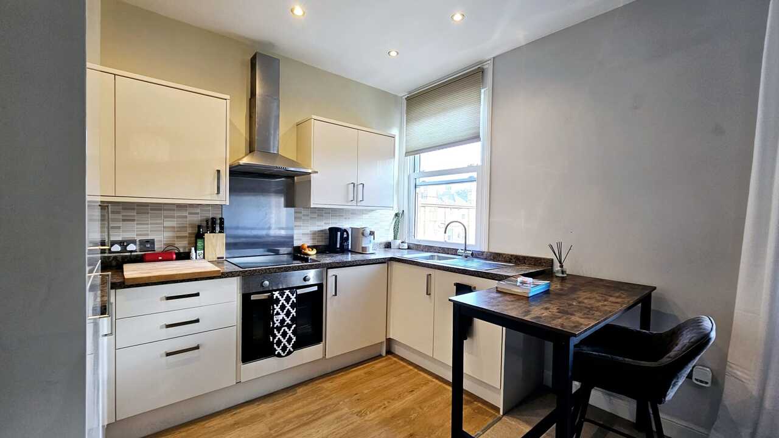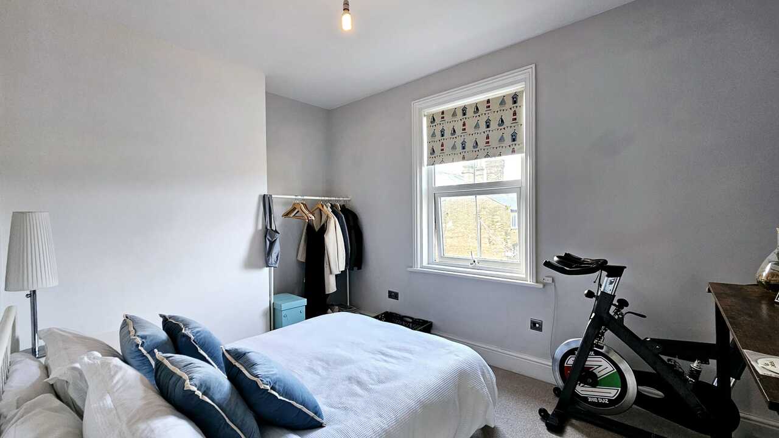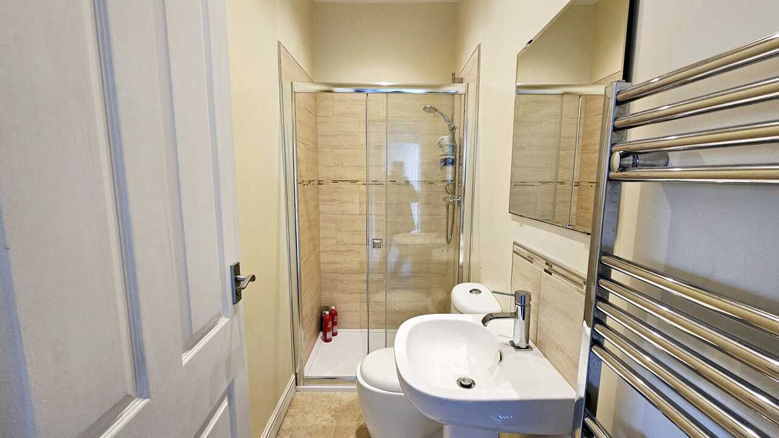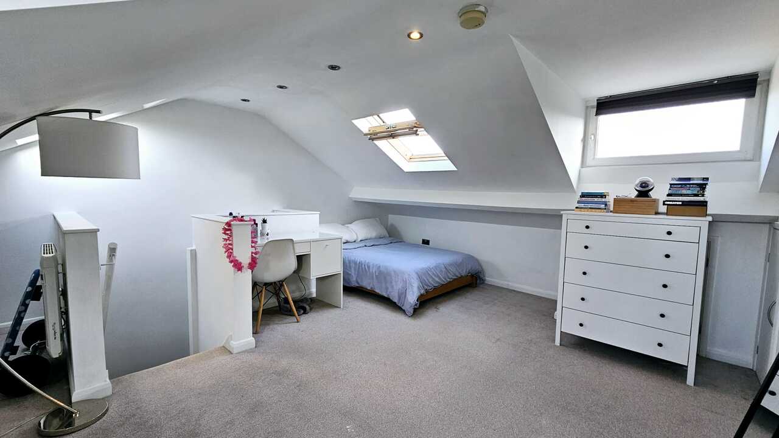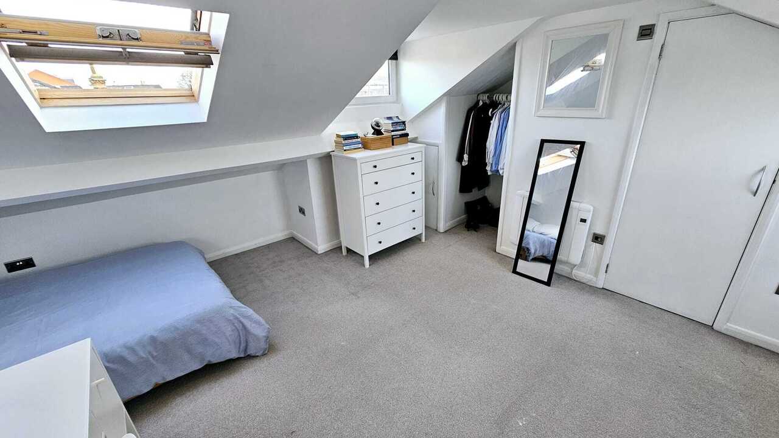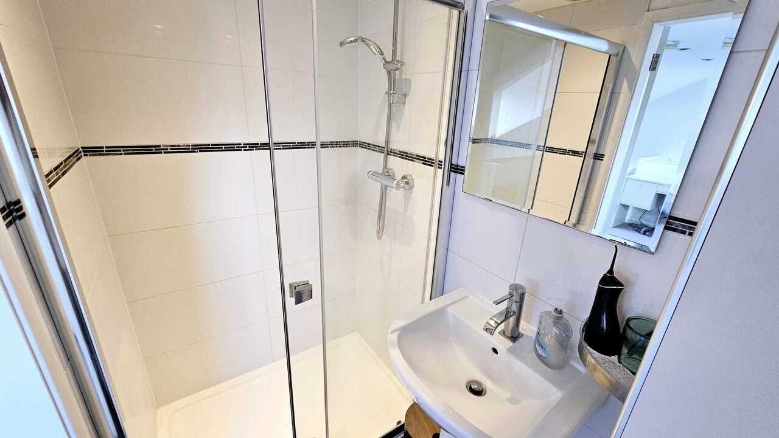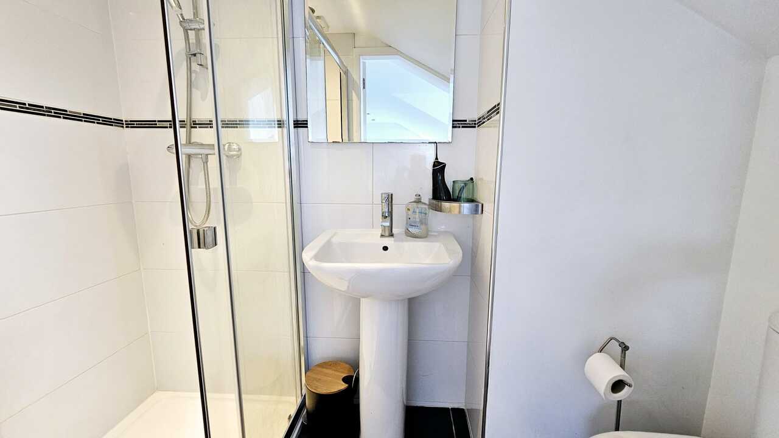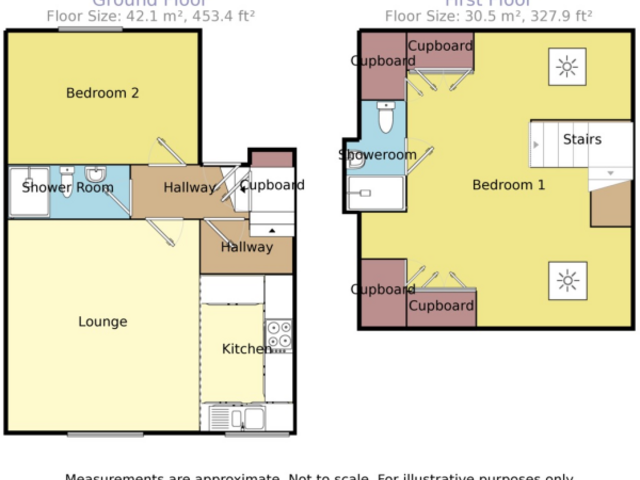Offers in region of £135,000 ·
Princess Royal Terrace, Scarborough, North Yorkshire
Available
Gallery
Features
- DUPLEX APARTMENT
- MODERN ORDER THROUGHOUT
- TWO BEDROOMS AND TWO SHOWER ROOMS
- REFURBISHED TO A HIGH STANDARD THROUGHOUT IN RECENT YEARS
- LOCATED ON SCARBOROUGHS SOUTH SIDE
- INTERNAL VIEWING ADVISED
2 beds
2 baths
Description
+++RECENTLY REFURBISHED to a high standard in recent years is this TWO BEDROOM, DUPLEX APARTMENT, seldom found within this location and price range. Internal viewing is highly advised to appreciate the space, standard and accommodation on offer.+++
This well presented property briefly comprises of a private entrance hall with built in storage, one double bedroom, shower room and an open plan living/kitchen with a range of integral appliances to the entrance level. A staircase from the entrance hall provides access to a spacious and light master bedroom with en-suite shower room.
The property is well located on the South Cliff/Ramshill area of Scarborough with a wealth of amenities nearby including local shops, supermarket, sports centre and gym and a little further Scarborough's Town Centre, South Bay and the beach.
This flat could be of interest to a variety of purchasers including investors as it is located perfectly for the new University; first time buyers looking for a modern apartment, possibly someone looking at downsizing/retirement or a for a holiday home or base in Scarborough.
'In our opinion' this apartment is in excellent condition, with a newly refitted kitchen and bathroom as well as modern fresh and neutral decoration throughout. Contact Liam Darrell Estate Agents for further information or to arrange your internal viewing.
Tenure:
We have been advised by the Vendor(s) that this property Leasehold with A 99 years from and including 25 March 2014. The annual maintenance charge is believed to be approximately £1500 per annum to include a block insurance policy and upkeep of communal areas. The managing agent is namely 'Block Properties LTD'. We also believe that Pets and Assured Shorthold Tenancies are permitted.
Room Dimensions:
Entrance Level
Entrance Hall
Living Area - 14' 1" x 12' 9" (4.3m x 3.9m)
Kitchen - 10' 6" x 6' 7" (3.2m x 2m)
Bedroom Two - 12' 9" x 8' 10" (3.9m x 2.7m)
Shower Room - 8' 2" x 3' 8" (2.5m x 1.1m)
Second Floor
Bedroom One - 19' 8" (max sloping ceilings) x 17' 9" (max) (6m (max sloping ceilings) x 5.4m (max)
En-Suite Shower Room
This well presented property briefly comprises of a private entrance hall with built in storage, one double bedroom, shower room and an open plan living/kitchen with a range of integral appliances to the entrance level. A staircase from the entrance hall provides access to a spacious and light master bedroom with en-suite shower room.
The property is well located on the South Cliff/Ramshill area of Scarborough with a wealth of amenities nearby including local shops, supermarket, sports centre and gym and a little further Scarborough's Town Centre, South Bay and the beach.
This flat could be of interest to a variety of purchasers including investors as it is located perfectly for the new University; first time buyers looking for a modern apartment, possibly someone looking at downsizing/retirement or a for a holiday home or base in Scarborough.
'In our opinion' this apartment is in excellent condition, with a newly refitted kitchen and bathroom as well as modern fresh and neutral decoration throughout. Contact Liam Darrell Estate Agents for further information or to arrange your internal viewing.
Tenure:
We have been advised by the Vendor(s) that this property Leasehold with A 99 years from and including 25 March 2014. The annual maintenance charge is believed to be approximately £1500 per annum to include a block insurance policy and upkeep of communal areas. The managing agent is namely 'Block Properties LTD'. We also believe that Pets and Assured Shorthold Tenancies are permitted.
Room Dimensions:
Entrance Level
Entrance Hall
Living Area - 14' 1" x 12' 9" (4.3m x 3.9m)
Kitchen - 10' 6" x 6' 7" (3.2m x 2m)
Bedroom Two - 12' 9" x 8' 10" (3.9m x 2.7m)
Shower Room - 8' 2" x 3' 8" (2.5m x 1.1m)
Second Floor
Bedroom One - 19' 8" (max sloping ceilings) x 17' 9" (max) (6m (max sloping ceilings) x 5.4m (max)
En-Suite Shower Room
Additional Details
Bedrooms:
2 Bedrooms
Bathrooms:
2 Bathrooms
Receptions:
1 Reception
Tenure:
Leasehold
Rights and Easements:
Ask Agent
Risks:
Ask Agent
EPC Charts


Branch Office
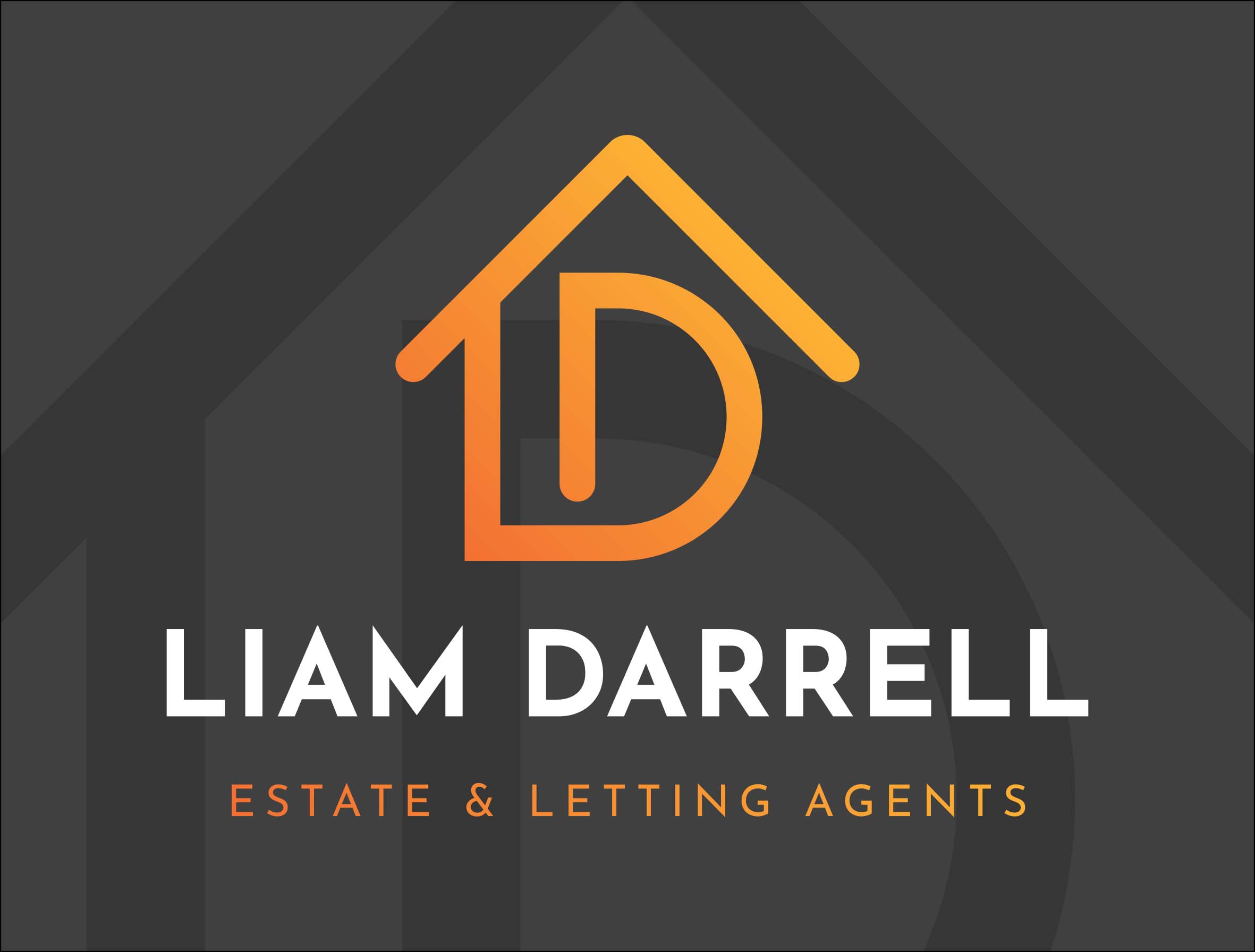
Liam Darrell Estate & Letting Agents - Scarborough
Suite 7, William Street Business Centre7A Lower Clark Street
Scarborough
North Yorkshire
YO12 7PW
Phone: 01723 670004
