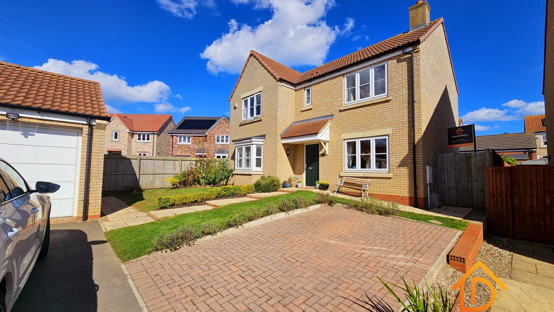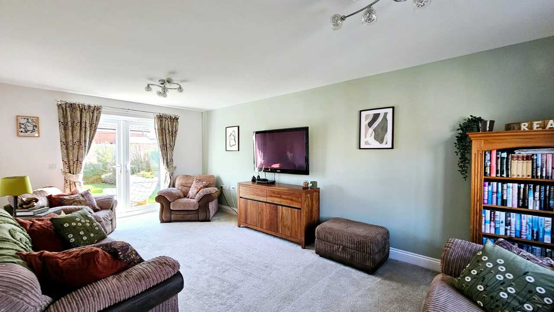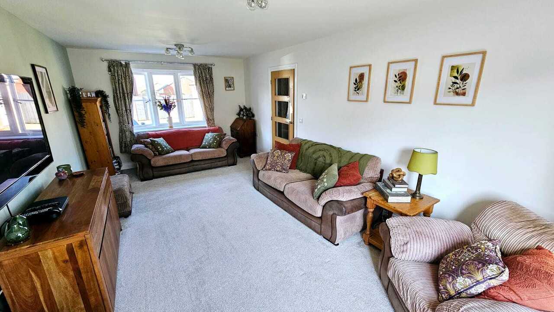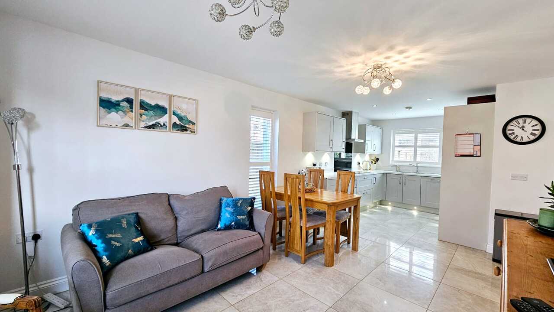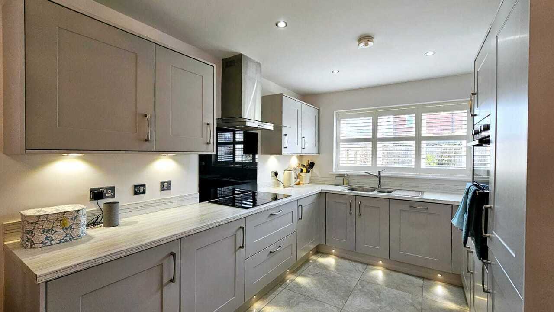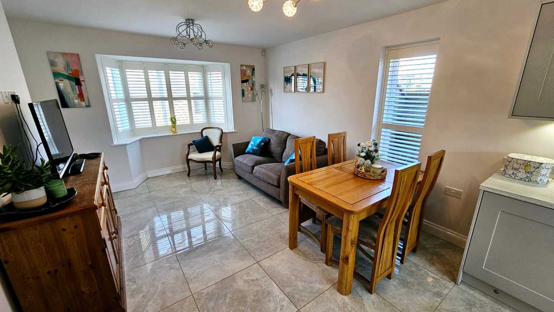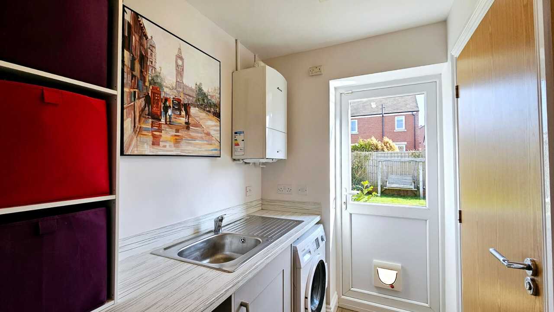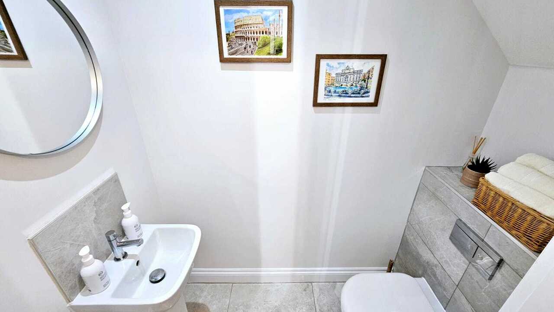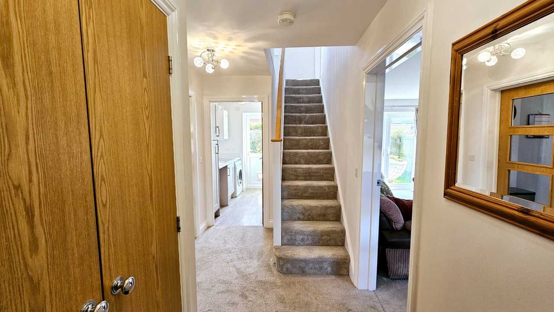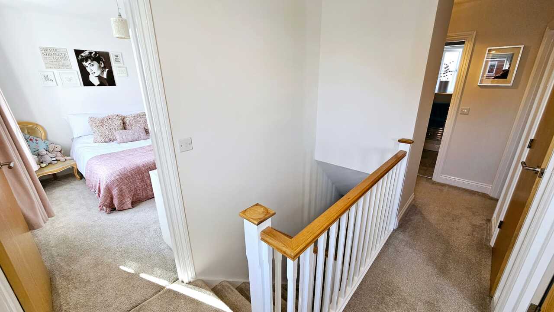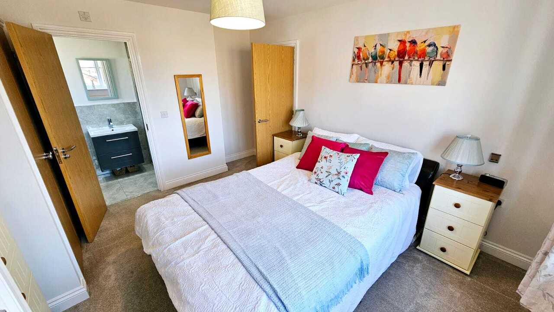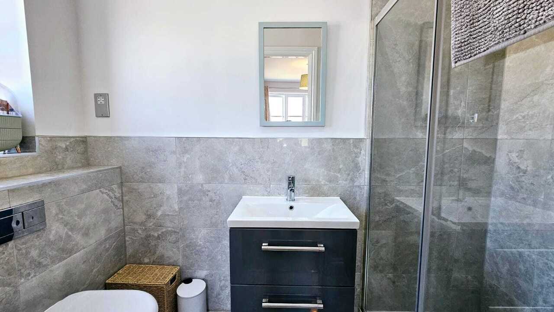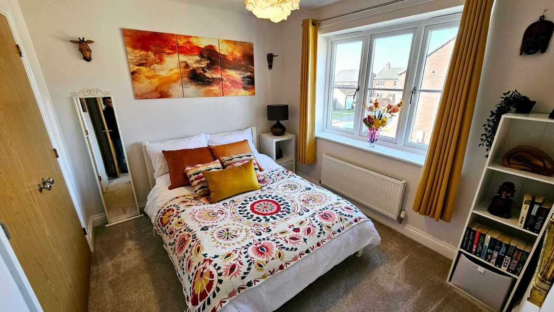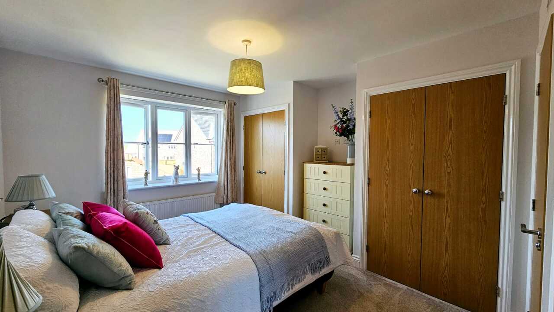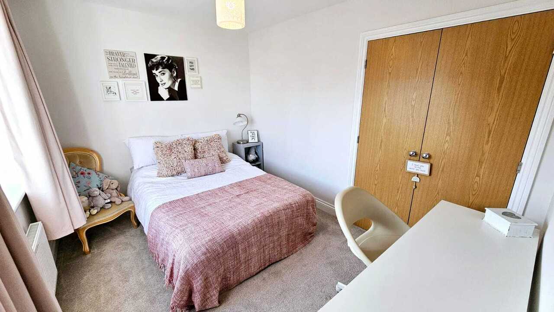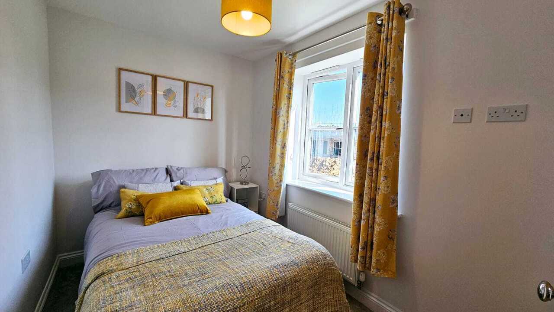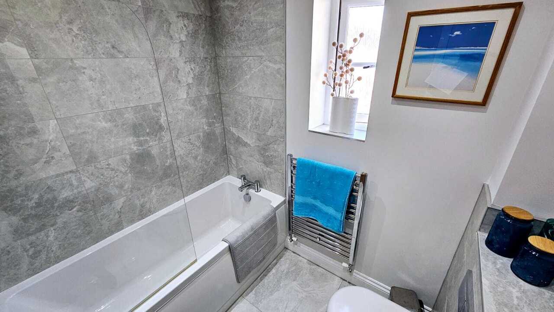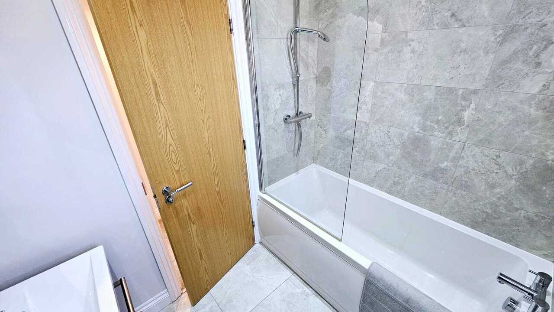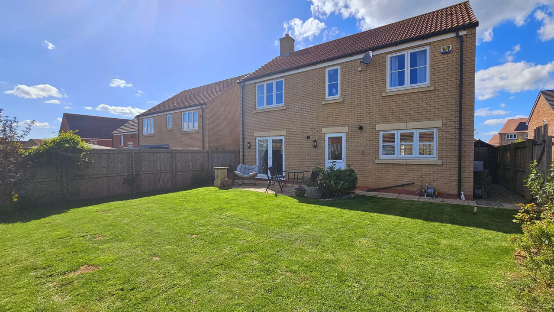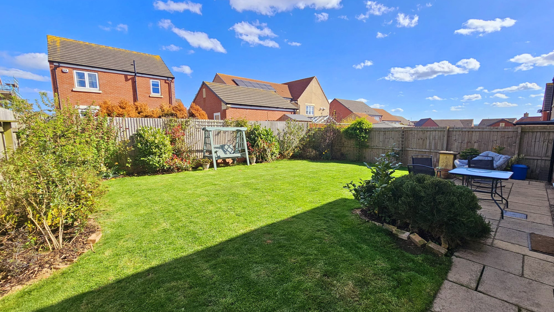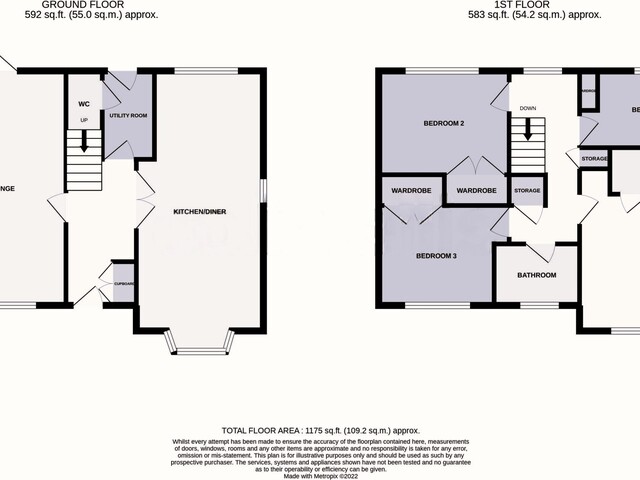Asking Price £289,000 ·
Ouzel Grove, Middle Deepdale, Scarborough, North Yorkshire
Available
Gallery
Features
- CHAIN FREE
- DETACHED FOUR BEDROOM FAMILY HOME
- CONSTRUCTED IN 2019
- FEATURE KITCHEN/DINING ROOM
- OFF STREET CAR PARKING AND GARAGE
- ENCLOSED REAR GARDENS
- POPULAR MIDDLE DEEPDALE LOCATION
4 beds
2 baths
Description
+++CHAIN FREE +++This IMMACULATELY PRESENTED, FOUR BEDROOM DETACHED FAMILY HOME, constructed in 2019 is located within Scarborough's popular MIDDLE DEEPDALE DEVELOPMENT and is still under NHBC WARRANTY with approximately 4 YEARS REMAINING. The property benefits from a feature OPEN PLAN KITCHEN/DINING ROOM, an EN-SUITE to the MASTER BEDROOM, GARAGE, AMPLE OFF-STREET PARKING and LAWNED GARDENS.+++
Constructed in 2019, the property provides generous, modern living accommodation with peace of mind for any prospective purchaser due to approximately 4 years NHBC warranty remaining. 'In our opinion' the property is offered to the market in an immaculate standard with double glazing throughout, gas central heating and underfloor heating to the ground floor. The property provides access via a generous entrance hallway with access into a living room with French doors leading onto the gardens and a feature kitchen/dining room with a range of matching wall/base units and integrated appliances. Completing the ground floor is a utility room leading onto the rear gardens and w.c. To the first floor, there are four bedrooms with built-in wardrobes and the master benefitting from an en-suite shower room. A family bathroom suite completes the first floor. External to the property lies a driveway providing off-street parking and access to a garage. There is a further parking space in front of the property itself.
Well located within the popular Middle Deepdale development, the property is well placed for a wealth of amenities including, local shops, supermarket, Doctors surgery, a range of schools, eateries and is located nearby to a regular bus route and the A64 to Scarborough.
Early internal viewing is highly recommended in order to fully appreciate the space, setting and finish on offer from this modern four bedroom family home. To arrange a viewing, please contact Liam Darrell Estate Agents.
Room Dimensions:
ENTRANCE HALL
LOUNGE 11' 1" x 20' 0" (3.4m x 6.1m)
KITCHEN DINER 10' 9" x 23' 7" (3.3m x 7.2m)
UTILITY ROOM 4' 11" x 7' 6" (1.5m x 2.3m)
DOWNSTAIRS WC 2' 7" x 5' 6" (0.8m x 1.7m)
BEDROOM ONE 11' 5" x 13' 5" (3.5m x 4.1m)
ENSUITE 8' 2" x 3' 11" (2.5m x 1.2m)
BEDROOM TWO 11' 1" x 8' 10" (3.4m x 2.7m)
BEDROOM THREE 11' 1" x 8' 6" (3.4m x 2.6m)
BEDROOM FOUR 11' 5" x 6' 6" (3.5m x 2m)
BATHROOM 7' 2" x 5' 2" (2.2m x 1.6m)
Constructed in 2019, the property provides generous, modern living accommodation with peace of mind for any prospective purchaser due to approximately 4 years NHBC warranty remaining. 'In our opinion' the property is offered to the market in an immaculate standard with double glazing throughout, gas central heating and underfloor heating to the ground floor. The property provides access via a generous entrance hallway with access into a living room with French doors leading onto the gardens and a feature kitchen/dining room with a range of matching wall/base units and integrated appliances. Completing the ground floor is a utility room leading onto the rear gardens and w.c. To the first floor, there are four bedrooms with built-in wardrobes and the master benefitting from an en-suite shower room. A family bathroom suite completes the first floor. External to the property lies a driveway providing off-street parking and access to a garage. There is a further parking space in front of the property itself.
Well located within the popular Middle Deepdale development, the property is well placed for a wealth of amenities including, local shops, supermarket, Doctors surgery, a range of schools, eateries and is located nearby to a regular bus route and the A64 to Scarborough.
Early internal viewing is highly recommended in order to fully appreciate the space, setting and finish on offer from this modern four bedroom family home. To arrange a viewing, please contact Liam Darrell Estate Agents.
Room Dimensions:
ENTRANCE HALL
LOUNGE 11' 1" x 20' 0" (3.4m x 6.1m)
KITCHEN DINER 10' 9" x 23' 7" (3.3m x 7.2m)
UTILITY ROOM 4' 11" x 7' 6" (1.5m x 2.3m)
DOWNSTAIRS WC 2' 7" x 5' 6" (0.8m x 1.7m)
BEDROOM ONE 11' 5" x 13' 5" (3.5m x 4.1m)
ENSUITE 8' 2" x 3' 11" (2.5m x 1.2m)
BEDROOM TWO 11' 1" x 8' 10" (3.4m x 2.7m)
BEDROOM THREE 11' 1" x 8' 6" (3.4m x 2.6m)
BEDROOM FOUR 11' 5" x 6' 6" (3.5m x 2m)
BATHROOM 7' 2" x 5' 2" (2.2m x 1.6m)
Additional Details
Bedrooms:
4 Bedrooms
Bathrooms:
2 Bathrooms
Receptions:
2 Receptions
Tenure:
Freehold
Rights and Easements:
Ask Agent
Risks:
Ask Agent
EPC Charts


Branch Office
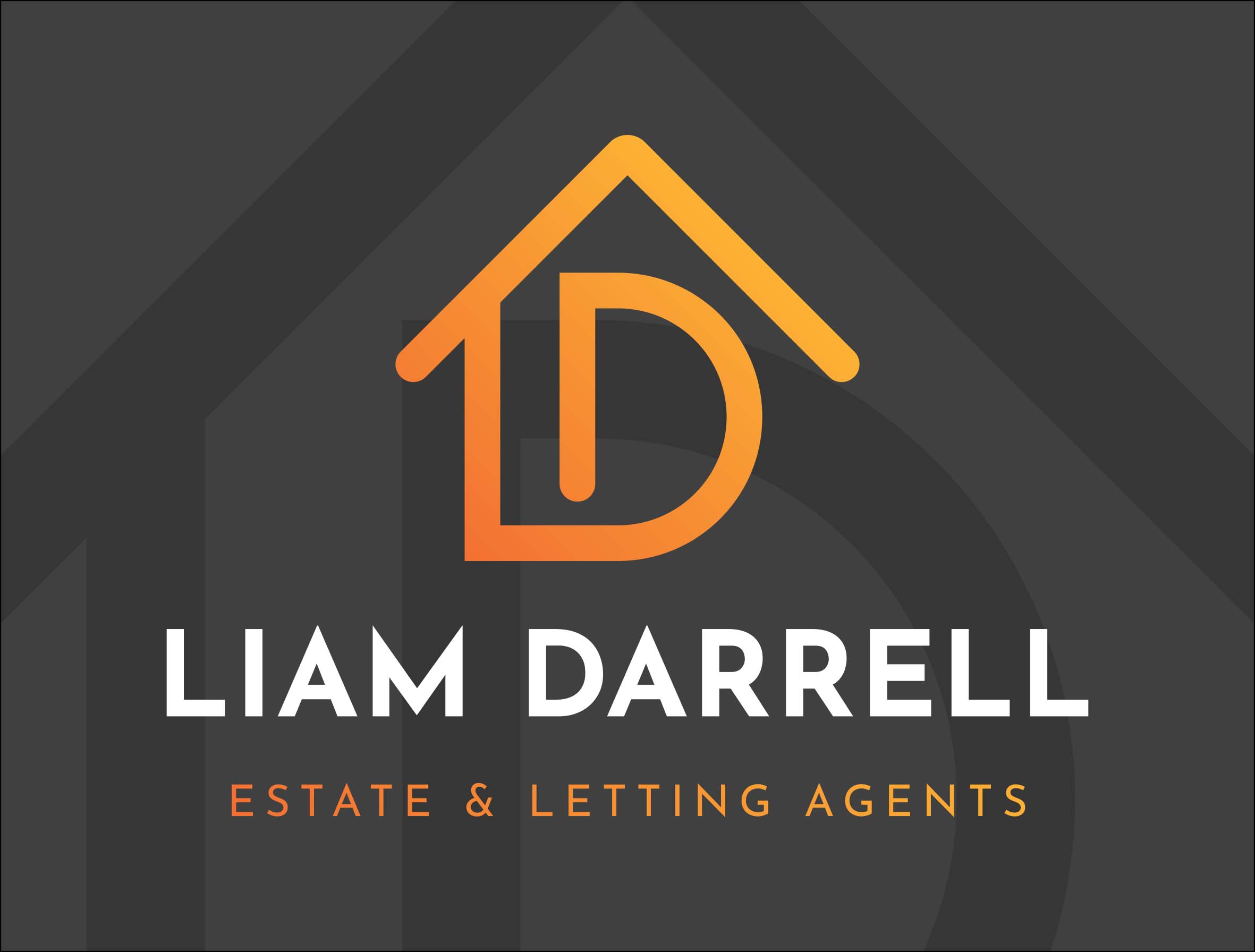
Liam Darrell Estate & Letting Agents - Scarborough
Suite 7, William Street Business Centre7A Lower Clark Street
Scarborough
North Yorkshire
YO12 7PW
Phone: 01723 670004
