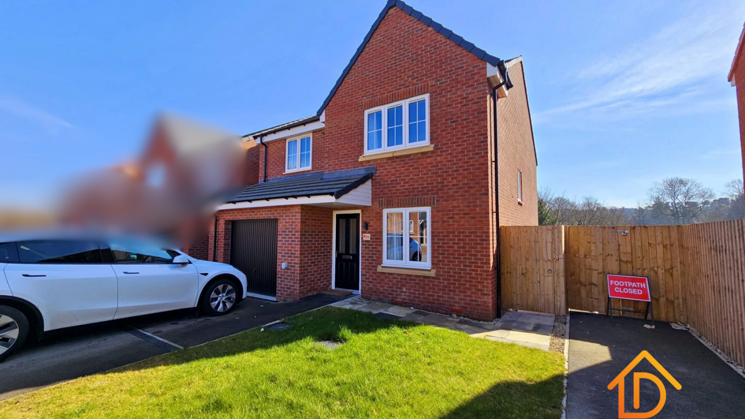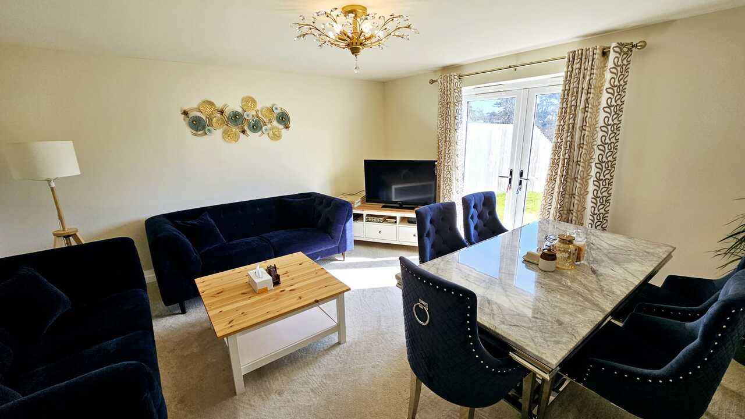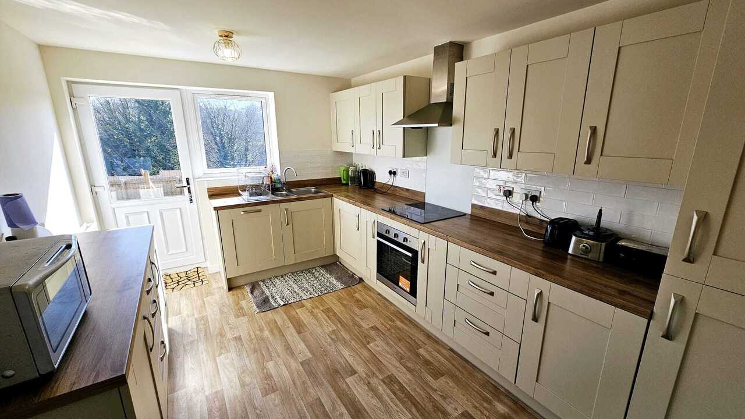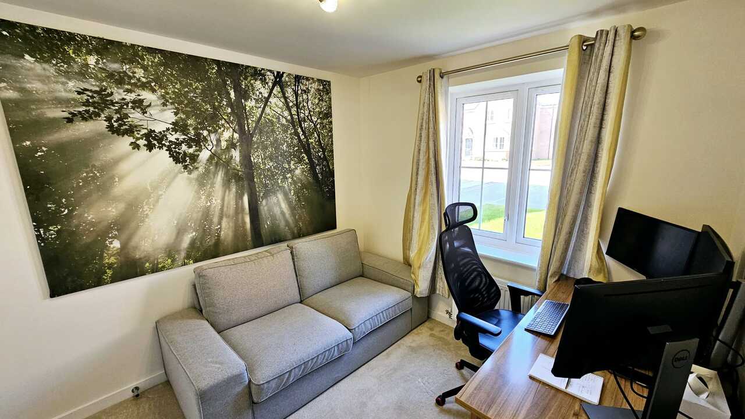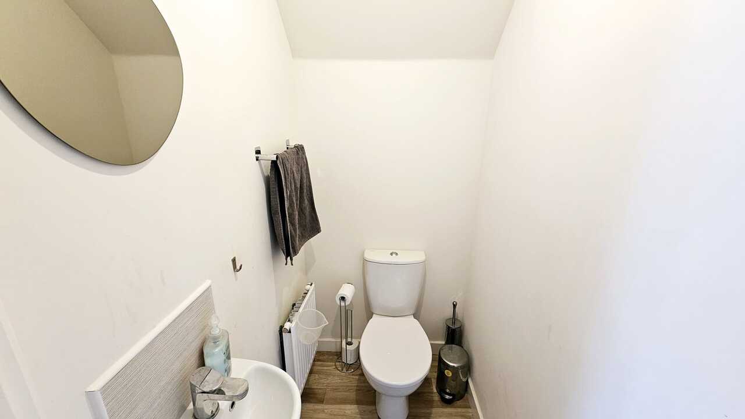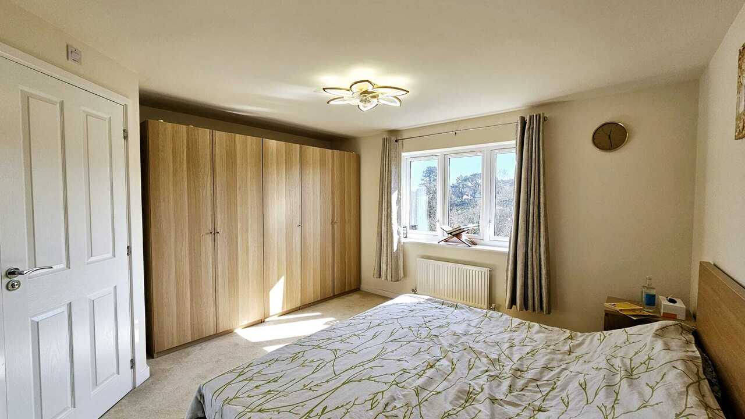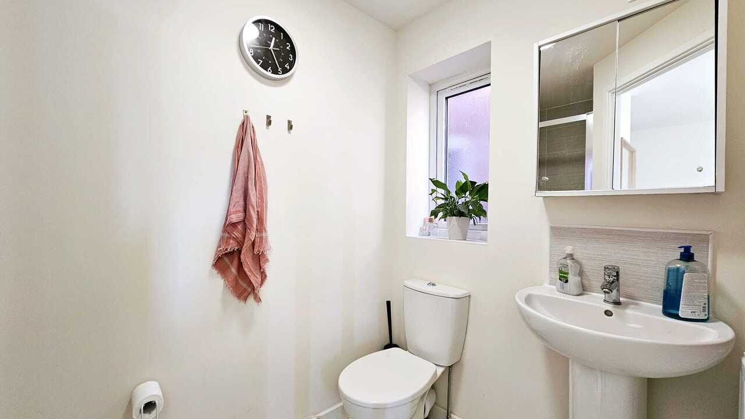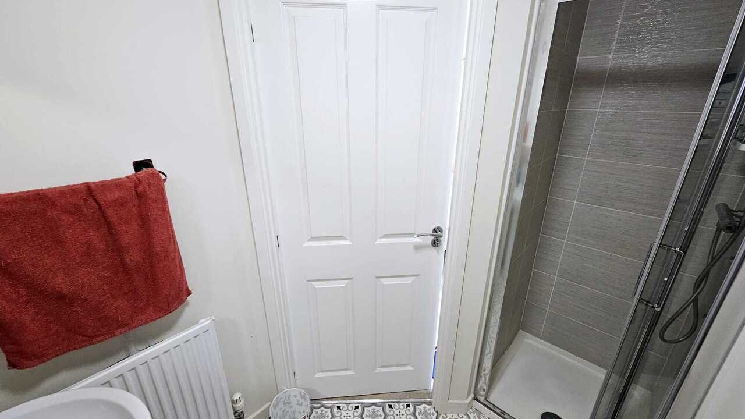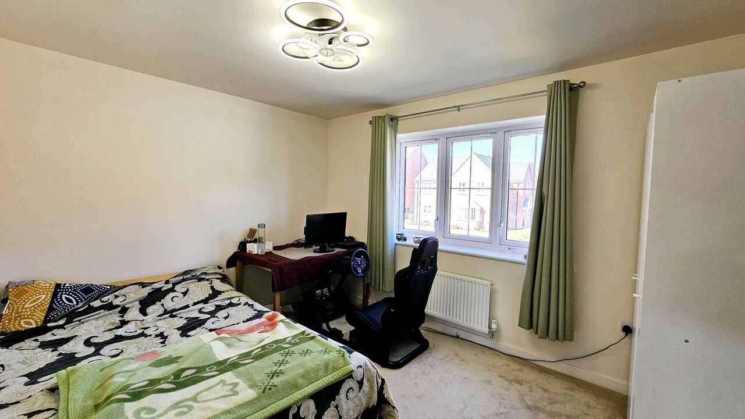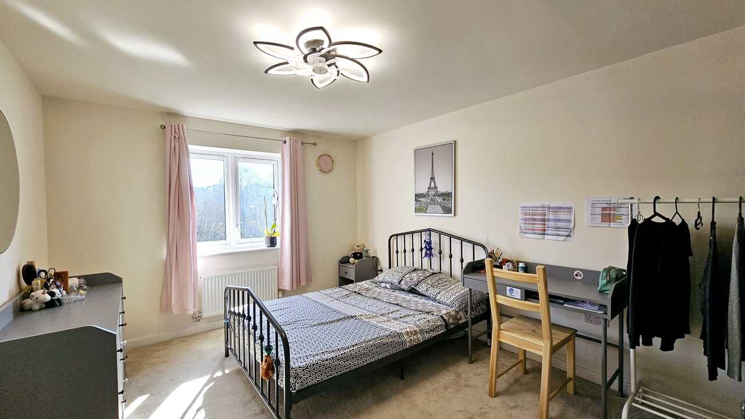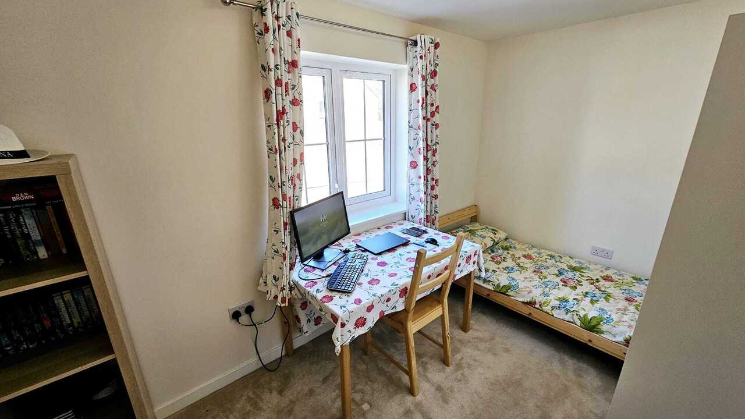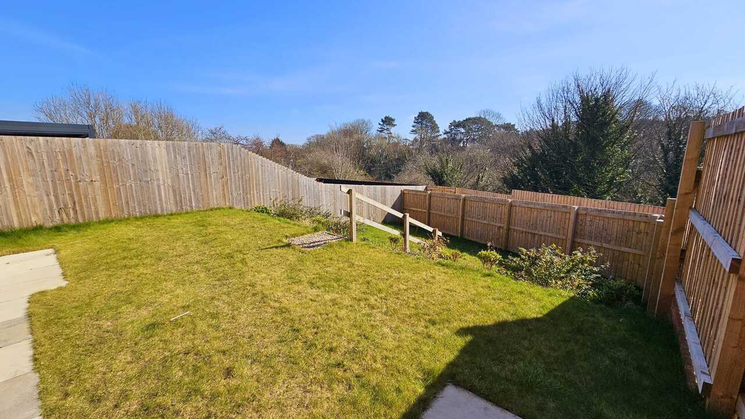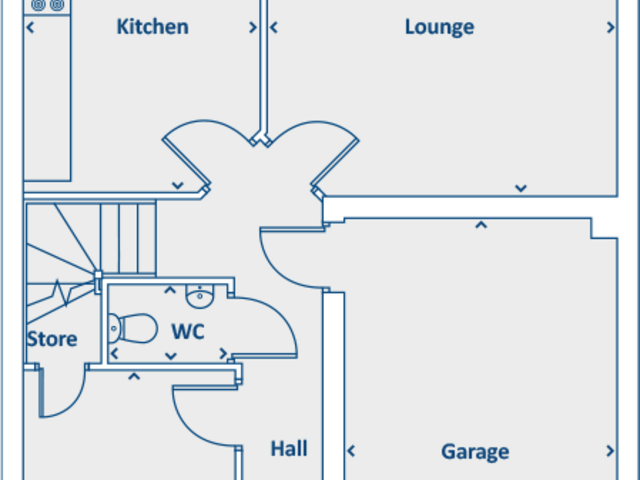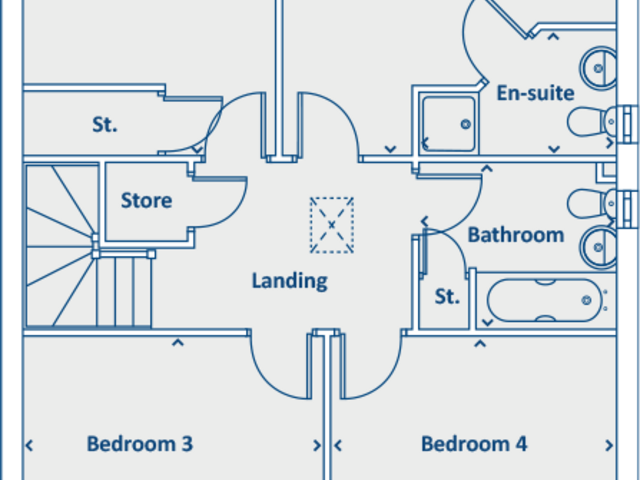Offers in excess of £425,000 ·
Poppy Drive, Scalby, Scarborough, North Yorkshire
Available
Gallery
Features
- FOUR BEDROOM DETACHED FAMILY HOME
- CONSTRUCTED CIRCA 2023
- REMAINDER OF NHBC WARRANTY REMAINING
- EN-SUITE TO MASTER BEDROOM
- ENCLOSED REAR GARDENS
- INTEGRAL GARAGE AND OFF STREET CAR PARKING
- LOCATED IN SCALBY VILLAGE
4 beds
2 baths
Description
+++Liam Darrell Estate Agents are delighted to be offering this DETACHED, FAMILY HOME which is well located within SCALBY VILLAGE to the North of Scarborough. The property benefits from ENCLOSED LOW MAINTENANCE GARDENS, INTEGRAL GARAGE and four generously sized bedrooms with the master having an en-suite shower room. The property is approximately 2 year old with the remainder of the NHBC warranty (8 years) still in place, providing any prospective buyer complete peace of mind.+++
The property briefly comprises; Entrance hallway with staircase to the first floor, a living room overlooking the gardens, separate dining room/home office and a breakfast style kitchen with a range of matching wall/base units. Completing the ground floor accommodation is a w.c and access into the integral garage. To the first floor, there are four generous bedrooms, the master of which benefits from an en-suite shower room. Completing the first floor is a family bathroom suite. Externally, the frontage benefits from a driveway and garage with light/power whilst to the rear are enclosed lawned gardens with open views towards the Beck.
Being located within Scalby the property affords excellent access to a wealth of amenities including a local shop, public house restaurant, tennis courts, bowling green, Scarborough Rugby Club/gym, North Cliff Golf Course plus the property is only a short walk away from Scalby Mills and Scarborough's North Bay.
Early internal viewing is a MUST in order to fully appreciate the space, setting and surroundings on offer from this well located, modern family home. If you wish to book a viewing, please contact our friendly and experienced sales team at Liam Darrell Estate Agents today.
Room Dimensions:
Ground Floor -
Kitchen - 4288mm x 2935mm or 14'1" x 9'8"
Lounge - 4400mm x 4307mm or 14'5" x 14'2"
Dining - 2848mm x 2650mm or 9'4" x 8'8"
WC - 1010mm x 1457mm or 3'4" x 4'9"
First Floor -
Bathroom - 2026mm x 2430mm or 6'8" x 8'0"
Bedroom 1 - 3425mm x 4095mm or 11'3" x 13'5"
En-Suite - 2430mm x 1532mm or 8'0" x 5'0"
Bedroom 2 - 4288mm x 3147mm or 14'1" x 10'4"
Bedroom 3 - 3763mm x 2848mm or 12'4" x 9'4"
Bedroom 4 - 2286mm x 3480mm or 7'6" x 11'5"
The property briefly comprises; Entrance hallway with staircase to the first floor, a living room overlooking the gardens, separate dining room/home office and a breakfast style kitchen with a range of matching wall/base units. Completing the ground floor accommodation is a w.c and access into the integral garage. To the first floor, there are four generous bedrooms, the master of which benefits from an en-suite shower room. Completing the first floor is a family bathroom suite. Externally, the frontage benefits from a driveway and garage with light/power whilst to the rear are enclosed lawned gardens with open views towards the Beck.
Being located within Scalby the property affords excellent access to a wealth of amenities including a local shop, public house restaurant, tennis courts, bowling green, Scarborough Rugby Club/gym, North Cliff Golf Course plus the property is only a short walk away from Scalby Mills and Scarborough's North Bay.
Early internal viewing is a MUST in order to fully appreciate the space, setting and surroundings on offer from this well located, modern family home. If you wish to book a viewing, please contact our friendly and experienced sales team at Liam Darrell Estate Agents today.
Room Dimensions:
Ground Floor -
Kitchen - 4288mm x 2935mm or 14'1" x 9'8"
Lounge - 4400mm x 4307mm or 14'5" x 14'2"
Dining - 2848mm x 2650mm or 9'4" x 8'8"
WC - 1010mm x 1457mm or 3'4" x 4'9"
First Floor -
Bathroom - 2026mm x 2430mm or 6'8" x 8'0"
Bedroom 1 - 3425mm x 4095mm or 11'3" x 13'5"
En-Suite - 2430mm x 1532mm or 8'0" x 5'0"
Bedroom 2 - 4288mm x 3147mm or 14'1" x 10'4"
Bedroom 3 - 3763mm x 2848mm or 12'4" x 9'4"
Bedroom 4 - 2286mm x 3480mm or 7'6" x 11'5"
Additional Details
Bedrooms:
4 Bedrooms
Bathrooms:
2 Bathrooms
Receptions:
2 Receptions
Tenure:
Freehold
Rights and Easements:
Ask Agent
Risks:
Ask Agent
EPC Charts
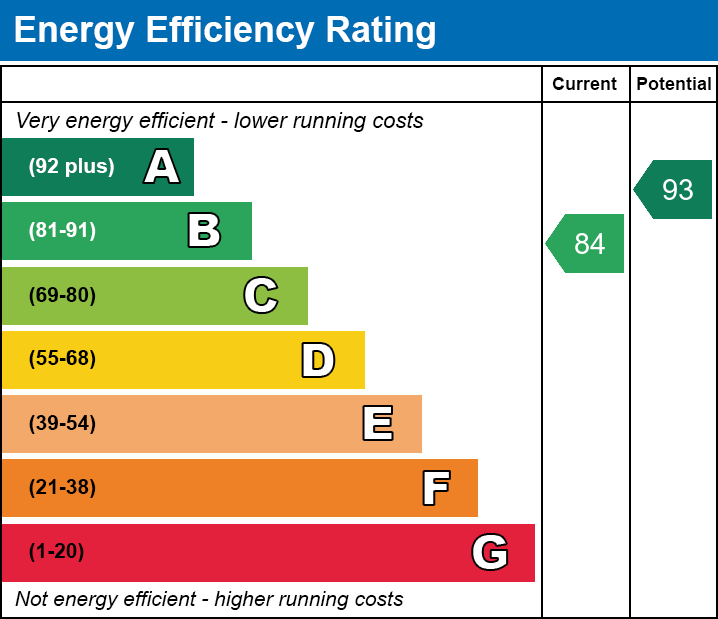

Branch Office
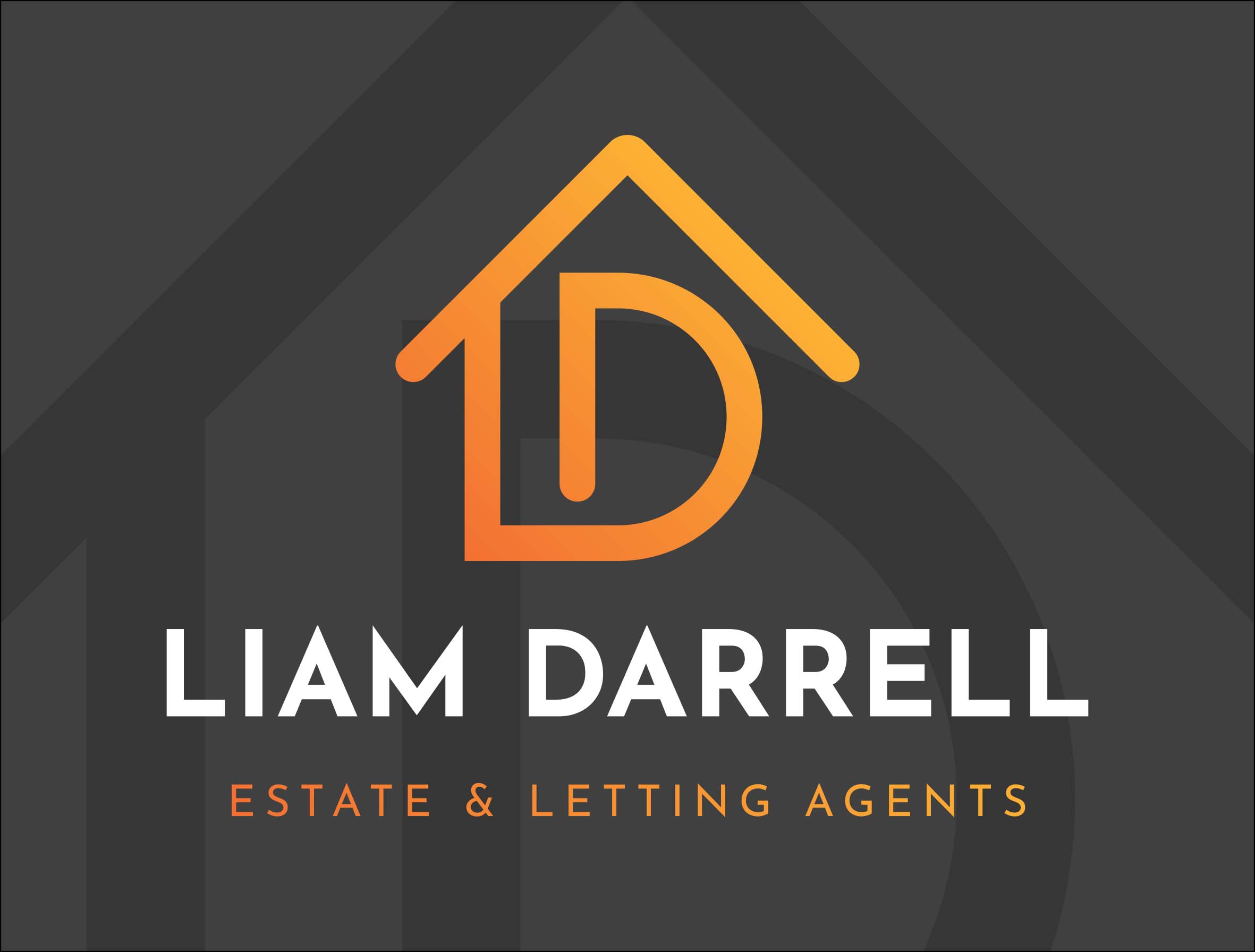
Liam Darrell Estate & Letting Agents - Scarborough
Suite 7, William Street Business Centre7A Lower Clark Street
Scarborough
North Yorkshire
YO12 7PW
Phone: 01723 670004
