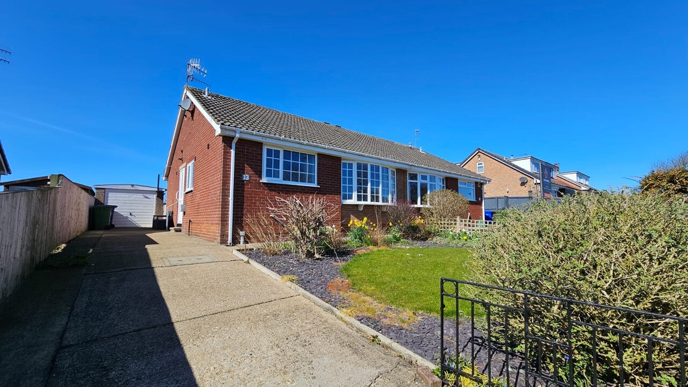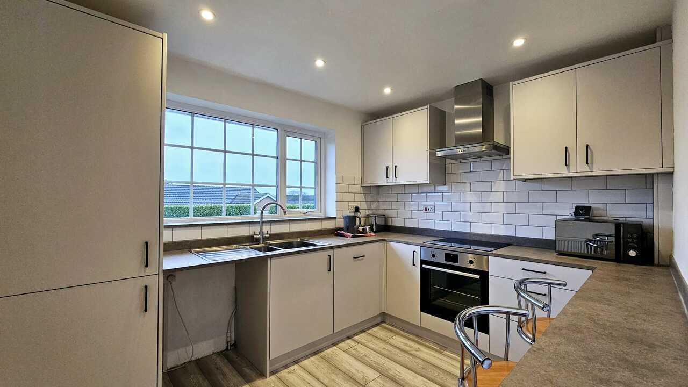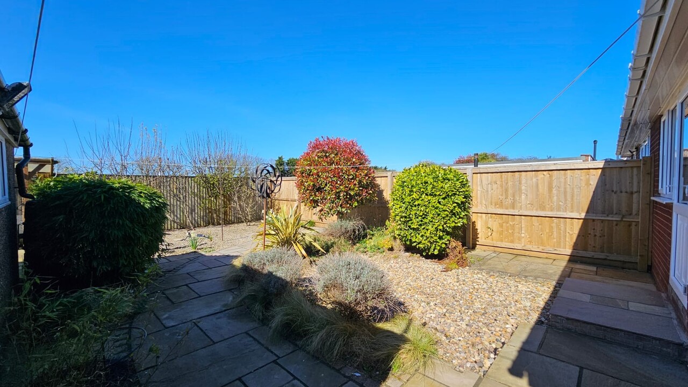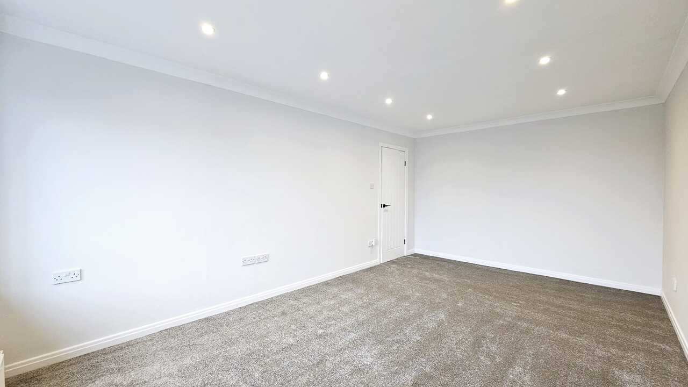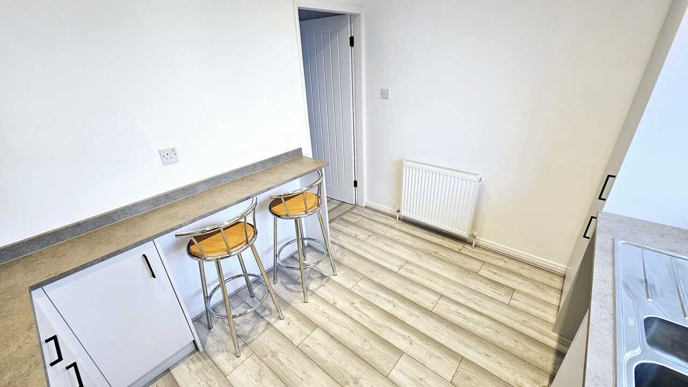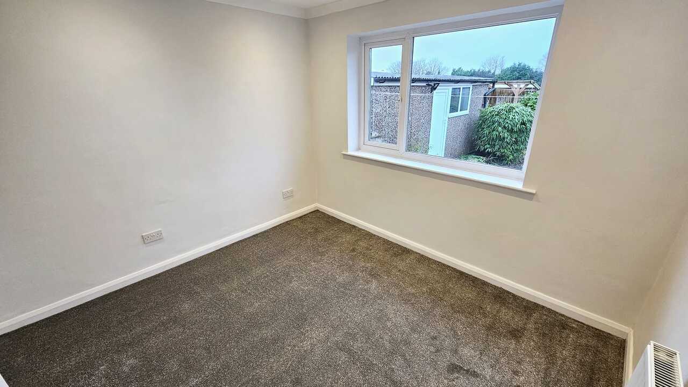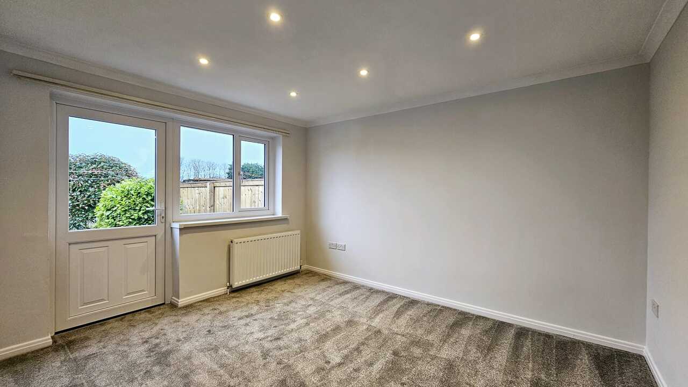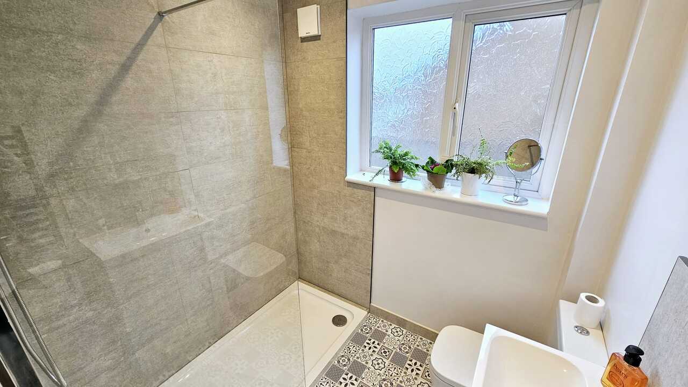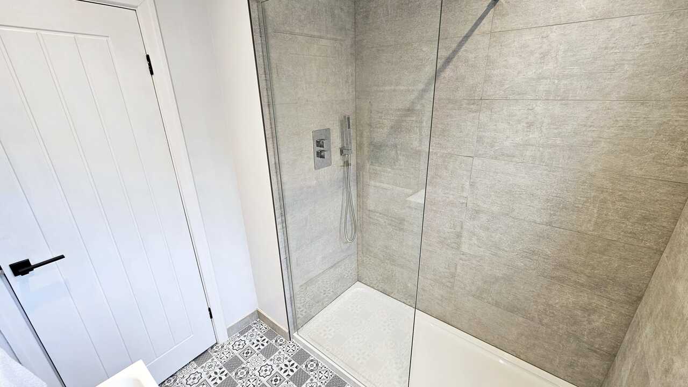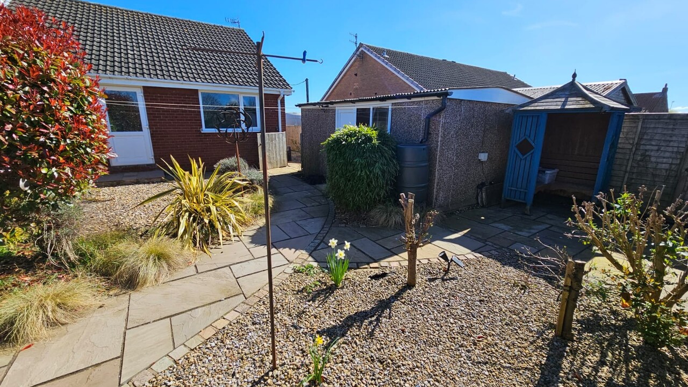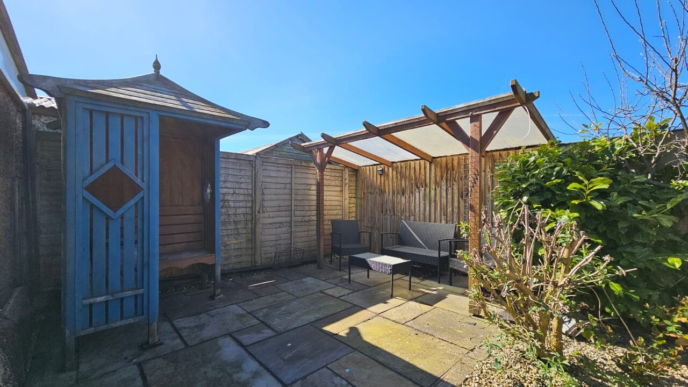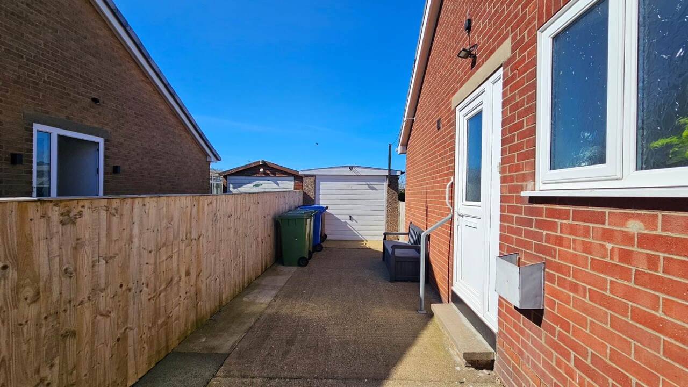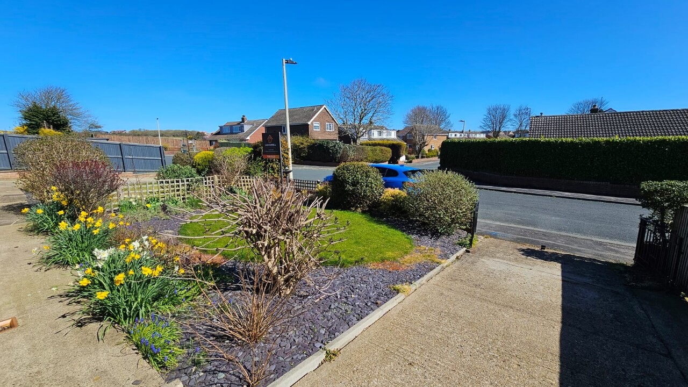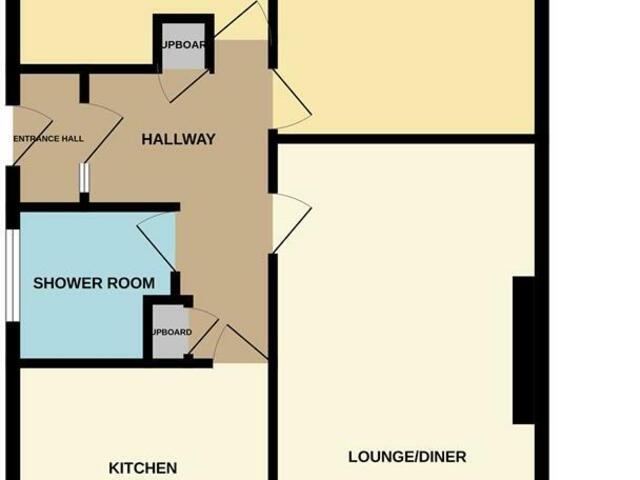Offers in excess of £210,000 ·
Shelley Close, Cayton, Scarborough, North Yorkshire
Available
Gallery
Features
- TWO BEDROOM SEMI-DETACHED BUNGALOW
- RECENTLY MODERNISED TO A HIGH STANDARD
- NO ONWARD CHAIN
- AMPLE OFF-STREET PARKING & GARAGE
- MATURE & LOW MAINTENANCE FRONT & REAR GARDENS
- POPULAR CAYTON VILLAGE LOCATION
2 beds
1 bath
Description
+++Recently modernised to a high standard throughout and offered to the market with NO ONWARD CHAIN is this IMMACULATELY PRESENTED, TWO BEDROOM semi-detached bungalow with LIVING/DINING ROOM, MODERN SHOWER ROOM, AMPLE OFF-STREET PARKING, GARAGE and ATTRACTIVE LOW MAINTENANCE GARDENS front and rear.+++
The accommodation comprises; entrance hall with two storage cupboards leading to a modern fitted breakfast kitchen with an integrated dish washer, fridge/freezer, oven and hob, a spacious bay fronted lounge overlooking the front garden, a master double bedroom with direct access door to the rear garden, a fully modernised shower room and a further double guest bedroom.
Externally, to the front of the property lies an attractive planted lawned garden, to the side of the property is a gated driveway providing off-street parking for numerous vehicles which leads to a detached garage. To the rear of the property lies a low-maintenance garden with easily managed planted areas and multiple paved seating areas.
Being located within Cayton the property affords excellent access to a wide range of amenities including a popular junior school, local shops, public house, Sports club and playing fields, sports centre and gym plus is also near a regular bus route into town.
Internal viewing is highly recommended to fully appreciate the space. setting and finish on offer from this recently renovated two bedroom semi-detached bungalow. To arrange a viewing, please contact Liam Darrell Estate Agents.
Room Dimensions:
Entrance Hall -
Lounge/Diner - 5.3 x 3.3 max (17'4" x 10'9" max) -
Kitchen - 2.6 x 3.2 max (8'6" x 10'5" max) -
Shower Room - 2.0 x 2.0 max (6'6" x 6'6" max) -
Bedroom One - 3.8 x 3.3 max (12'5" x 10'9" max) -
Bedroom Two - 3.1 x 3.2 max (10'2" x 10'5" max) -
Exterior - To the front of the property lies a mature garden with planted borders and lawned centre, to the side of the property lies a driveway with parking for up to four vehicles leading to a single detached garage. To the rear of the property lies an enclosed private rear garden which has planted areas and multiple Indian stone paved seating areas.
The accommodation comprises; entrance hall with two storage cupboards leading to a modern fitted breakfast kitchen with an integrated dish washer, fridge/freezer, oven and hob, a spacious bay fronted lounge overlooking the front garden, a master double bedroom with direct access door to the rear garden, a fully modernised shower room and a further double guest bedroom.
Externally, to the front of the property lies an attractive planted lawned garden, to the side of the property is a gated driveway providing off-street parking for numerous vehicles which leads to a detached garage. To the rear of the property lies a low-maintenance garden with easily managed planted areas and multiple paved seating areas.
Being located within Cayton the property affords excellent access to a wide range of amenities including a popular junior school, local shops, public house, Sports club and playing fields, sports centre and gym plus is also near a regular bus route into town.
Internal viewing is highly recommended to fully appreciate the space. setting and finish on offer from this recently renovated two bedroom semi-detached bungalow. To arrange a viewing, please contact Liam Darrell Estate Agents.
Room Dimensions:
Entrance Hall -
Lounge/Diner - 5.3 x 3.3 max (17'4" x 10'9" max) -
Kitchen - 2.6 x 3.2 max (8'6" x 10'5" max) -
Shower Room - 2.0 x 2.0 max (6'6" x 6'6" max) -
Bedroom One - 3.8 x 3.3 max (12'5" x 10'9" max) -
Bedroom Two - 3.1 x 3.2 max (10'2" x 10'5" max) -
Exterior - To the front of the property lies a mature garden with planted borders and lawned centre, to the side of the property lies a driveway with parking for up to four vehicles leading to a single detached garage. To the rear of the property lies an enclosed private rear garden which has planted areas and multiple Indian stone paved seating areas.
Additional Details
Bedrooms:
2 Bedrooms
Bathrooms:
1 Bathroom
Receptions:
1 Reception
Tenure:
Freehold
Rights and Easements:
Ask Agent
Risks:
Ask Agent
EPC Charts


Branch Office
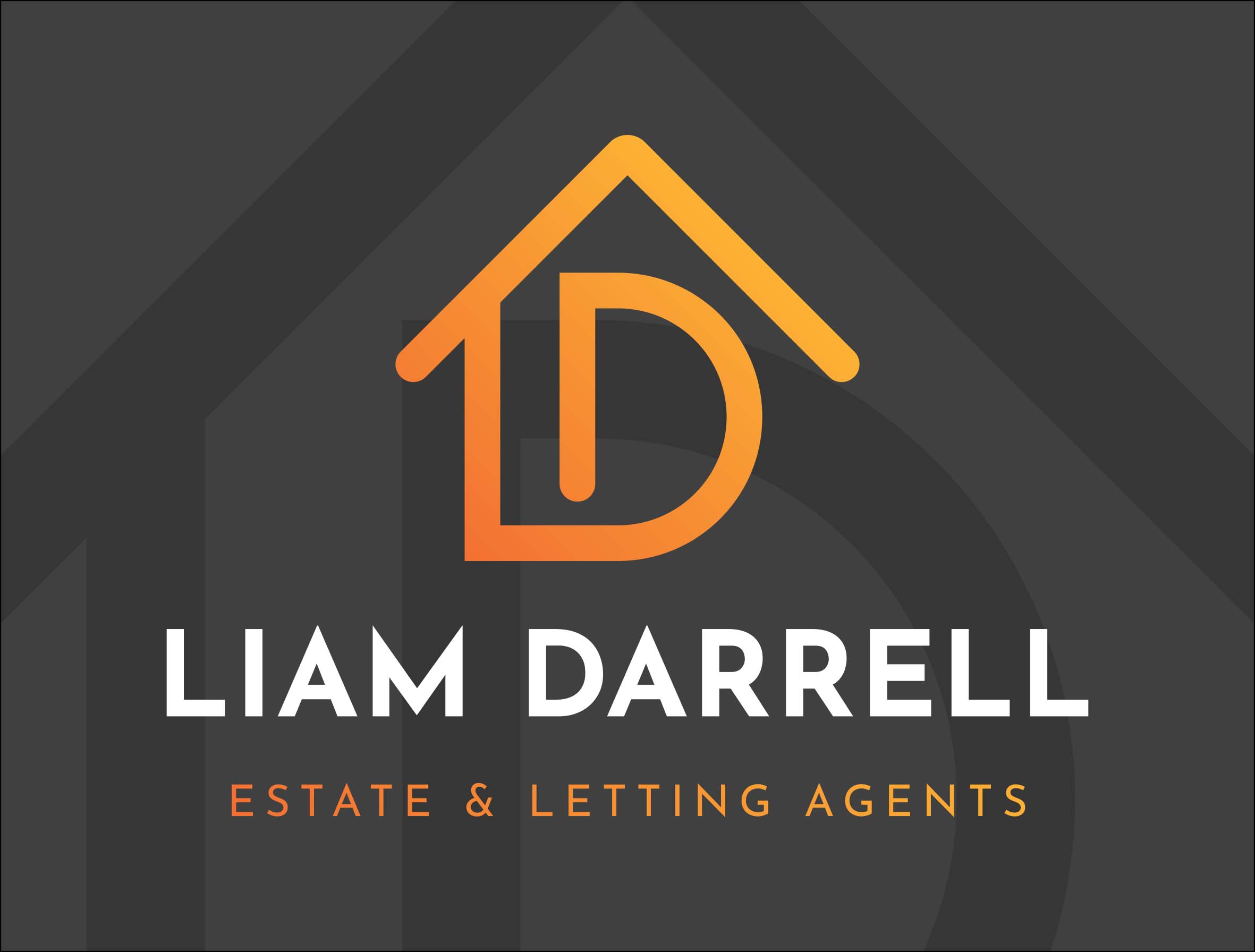
Liam Darrell Estate & Letting Agents - Scarborough
Suite 7, William Street Business Centre7A Lower Clark Street
Scarborough
North Yorkshire
YO12 7PW
Phone: 01723 670004
