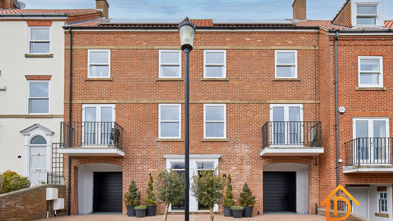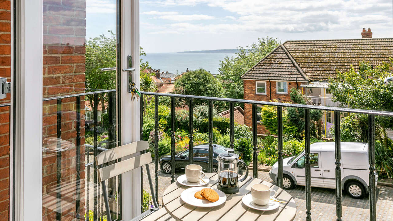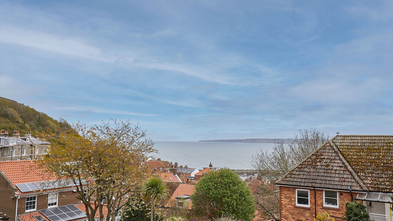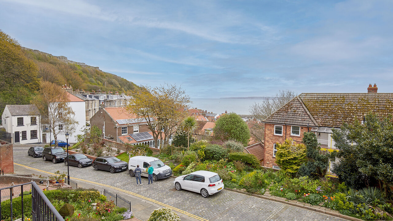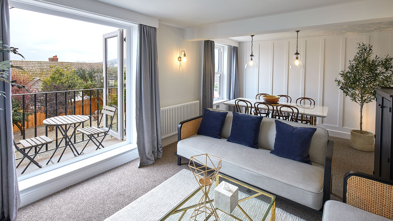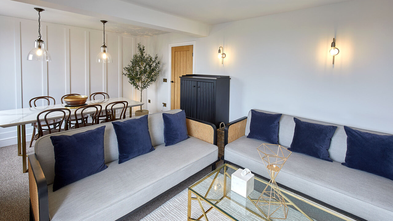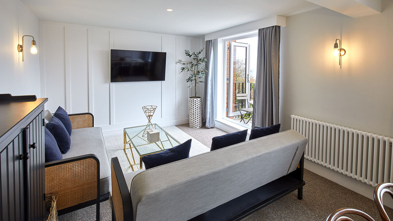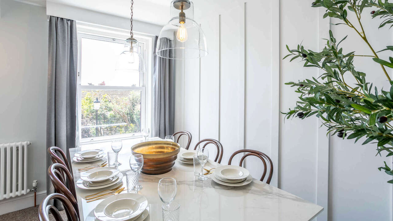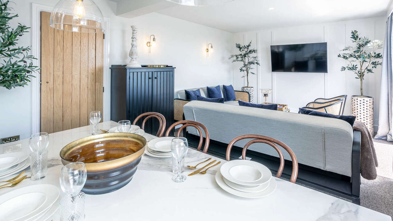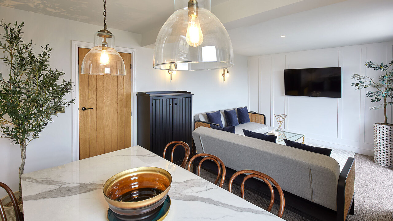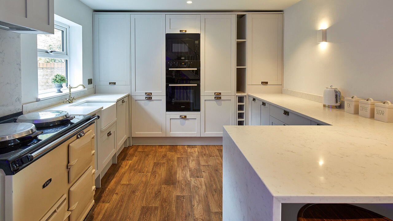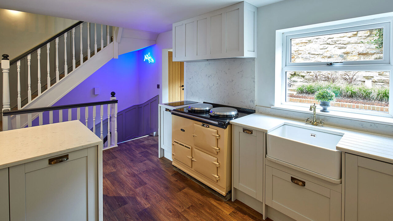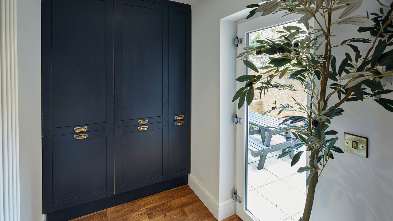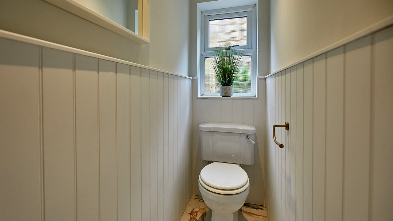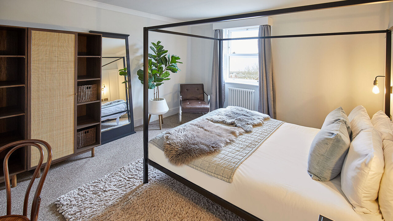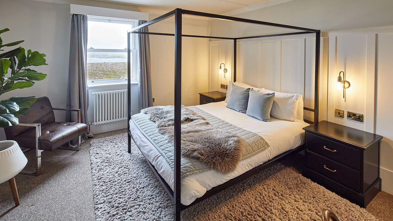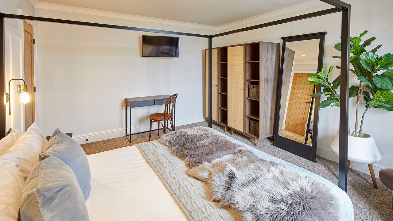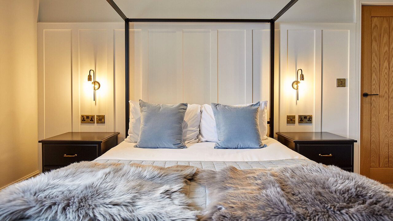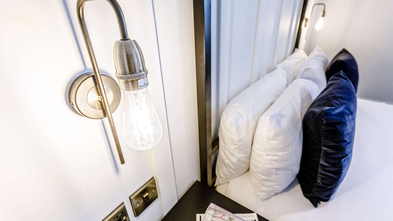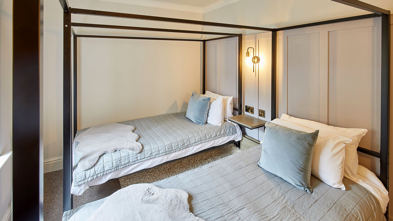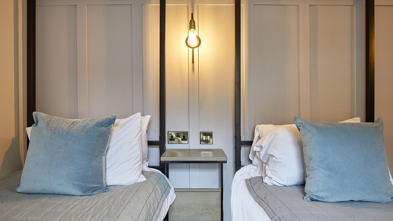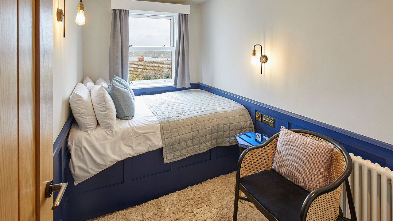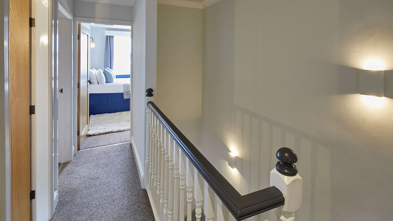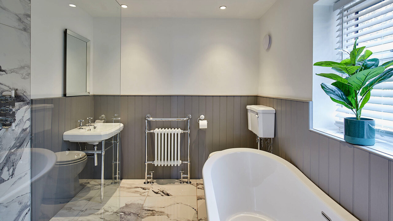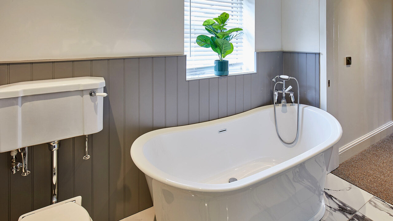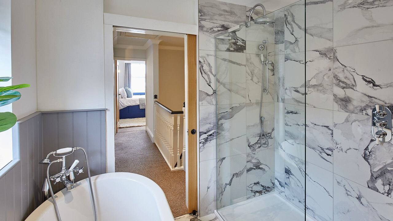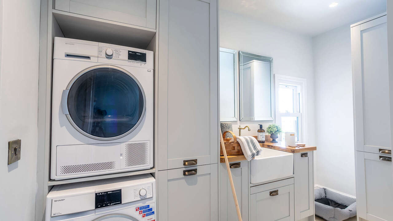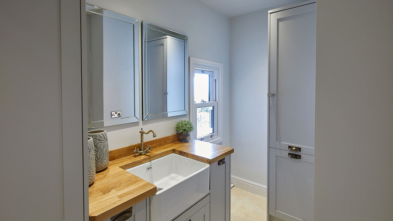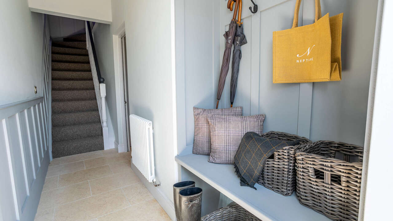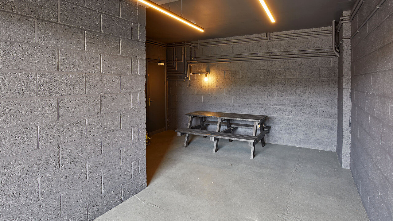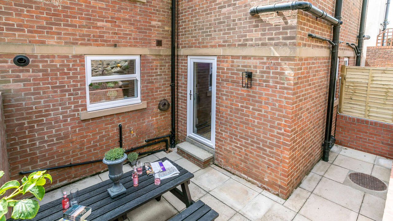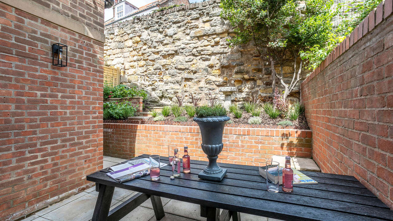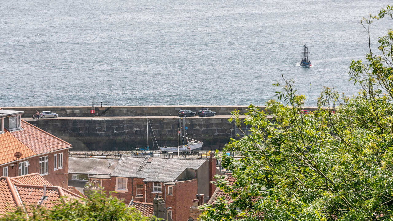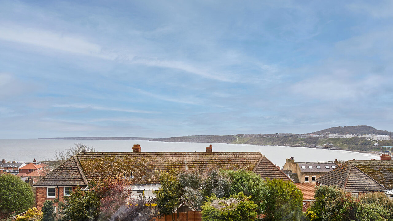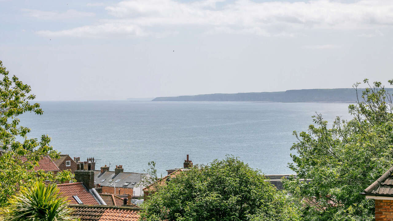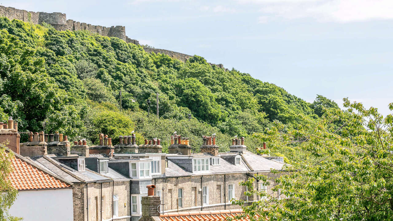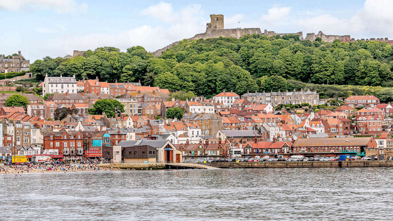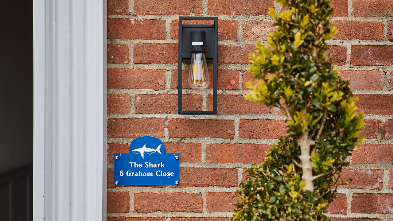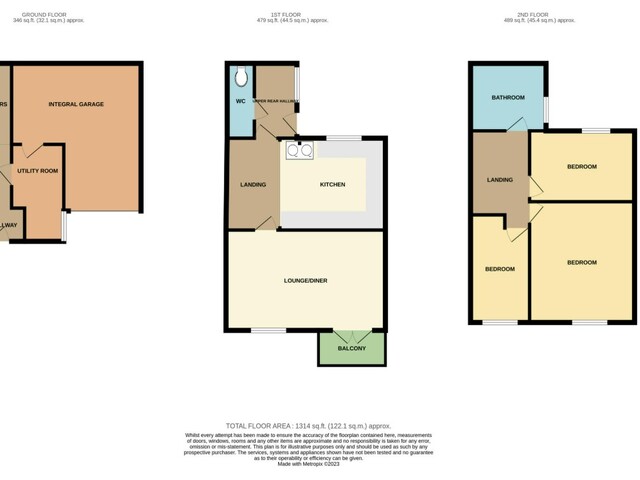Offers in excess of £395,000 ·
Graham Close, Paradise, Scarborough, North Yorkshire
Available
Gallery
Features
- MODERN, THREE BEDROOM TOWN HOUSE
- LUXURIOUS FINISH THORUGHOUT
- STUNNUNG SEA VIEWS WITH PRIVATE BALCONY
- DRIVEWAY AND GARAGE
- FEATURE OPEN PLAN KITCHEN/DINING AREA
- ENCLOSED COURTYARD GARDEN
- POPULAR CUL-DE-SAC LOCATION
- LOCATED WITHIN SCARBOROUGH'S OLD TOWN
3 beds
1 bath
Description
+++Are you looking for the perfect coastal property which has been well-maintained throughout with no expense spared? Look no further... Welcome to 'The Shark'. Situated in the Old Town of Scarborough this property has been subject to a complete renovation throughout to an exceptional standard. With modern fixtures and fittings throughout, beautiful sea views, private balcony, driveway and enclosed courtyard garden, this truly is a unique opportunity and internal viewing is highly advised.+++
This property has previously run as a successful holiday let and would either serve again as an ideal investment opportunity or as the perfect family home by the sea. The property when briefly described comprises, entrance hall, utility room, and integral garage to the ground floor. Staircase leads to the first floor with a superb modern kitchen with Aga, To the front of the property is a large lounge dining reception room with balcony, capitalising on the coastal location. To the rear of this floor is the w/c and cloakroom leading out to the rear patio. Staircase leads to the second floor with three well appointed bedrooms and a luxurious bathroom.
The property is located at the top of the Old Town at the foot of Scarborough Castle and therefore affords excellent access to a wide range of amenities and attractions including, both Scarborough's North and South bays, Scarborough Castle, Indoors market and Scarborough Town Centre itself. 'In our opinion' this property therefore could be well suited to a wide range of buyers.
Properties of this calibre seldom appear on the open market, contact Liam Darrell Estate Agents for further information or to arrange your internal viewing.
Room Dimensions:
ENTRANCE HALL
UTILITY ROOM 9' 6" x 5' 8" (2.9m x 1.73m)
INTEGRAL GARAGE 17' x 15' (5.18m x 4.57m) L shaped Max
LANDING
KITCHEN 12' x 10' (3.66m x 3.05m)
LOUNGE/DINER 18' 10" x 14' 3" (5.74m x 4.34m)
BALCONY
WC
CLOAKROOM
LANDING
BEDROOM 14' 3" x 12' (4.34m x 3.66m)
BEDROOM 11' 3" x 8' 2" (3.43m x 2.49m)
BEDROOM 11' 2" x 6' 4" (3.4m x 1.93m)
BATHROOM
PATIO GARDEN
This property has previously run as a successful holiday let and would either serve again as an ideal investment opportunity or as the perfect family home by the sea. The property when briefly described comprises, entrance hall, utility room, and integral garage to the ground floor. Staircase leads to the first floor with a superb modern kitchen with Aga, To the front of the property is a large lounge dining reception room with balcony, capitalising on the coastal location. To the rear of this floor is the w/c and cloakroom leading out to the rear patio. Staircase leads to the second floor with three well appointed bedrooms and a luxurious bathroom.
The property is located at the top of the Old Town at the foot of Scarborough Castle and therefore affords excellent access to a wide range of amenities and attractions including, both Scarborough's North and South bays, Scarborough Castle, Indoors market and Scarborough Town Centre itself. 'In our opinion' this property therefore could be well suited to a wide range of buyers.
Properties of this calibre seldom appear on the open market, contact Liam Darrell Estate Agents for further information or to arrange your internal viewing.
Room Dimensions:
ENTRANCE HALL
UTILITY ROOM 9' 6" x 5' 8" (2.9m x 1.73m)
INTEGRAL GARAGE 17' x 15' (5.18m x 4.57m) L shaped Max
LANDING
KITCHEN 12' x 10' (3.66m x 3.05m)
LOUNGE/DINER 18' 10" x 14' 3" (5.74m x 4.34m)
BALCONY
WC
CLOAKROOM
LANDING
BEDROOM 14' 3" x 12' (4.34m x 3.66m)
BEDROOM 11' 3" x 8' 2" (3.43m x 2.49m)
BEDROOM 11' 2" x 6' 4" (3.4m x 1.93m)
BATHROOM
PATIO GARDEN
Additional Details
Bedrooms:
3 Bedrooms
Bathrooms:
1 Bathroom
Receptions:
2 Receptions
Tenure:
Freehold
Rights and Easements:
Ask Agent
Risks:
Ask Agent
EPC Charts


Branch Office
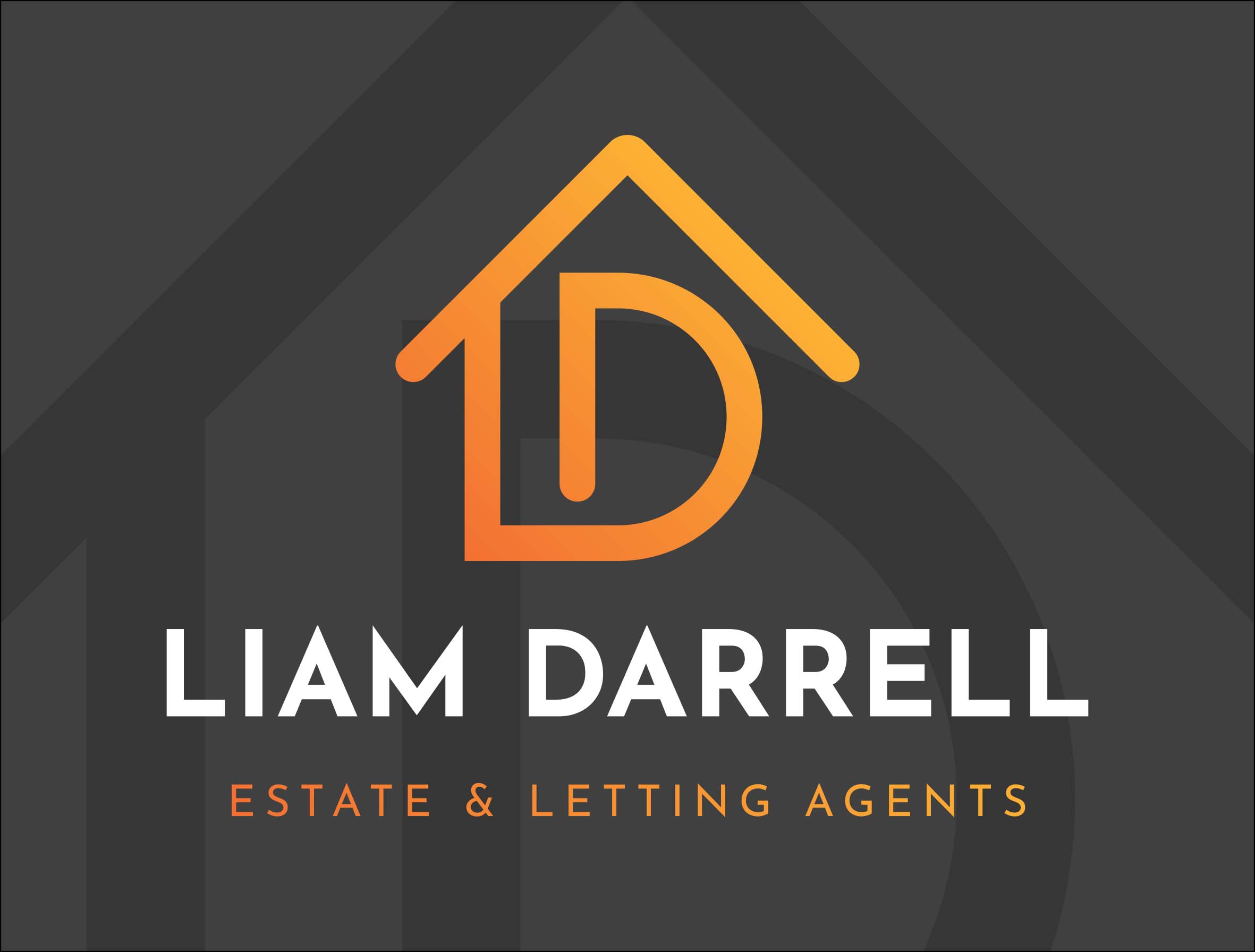
Liam Darrell Estate & Letting Agents - Scarborough
Suite 7, William Street Business Centre7A Lower Clark Street
Scarborough
North Yorkshire
YO12 7PW
Phone: 01723 670004
