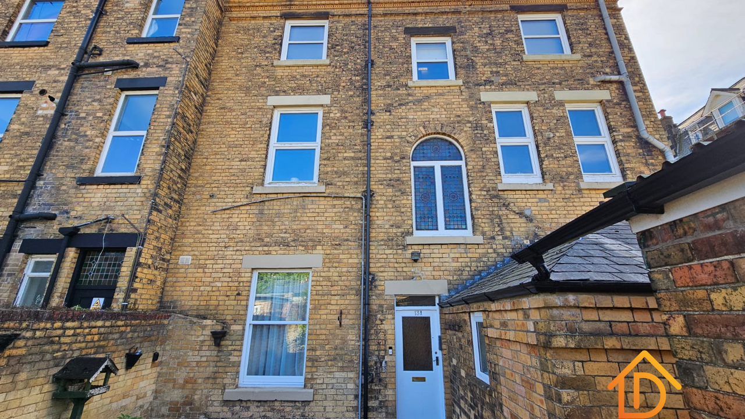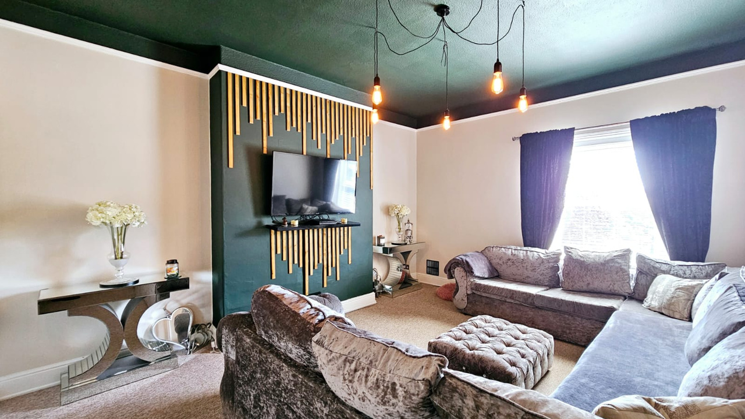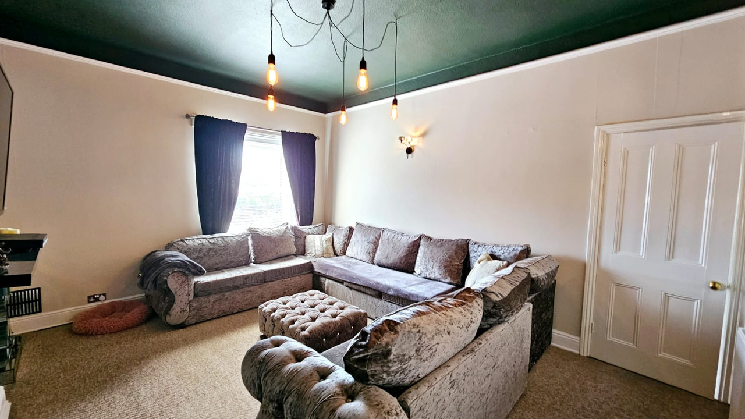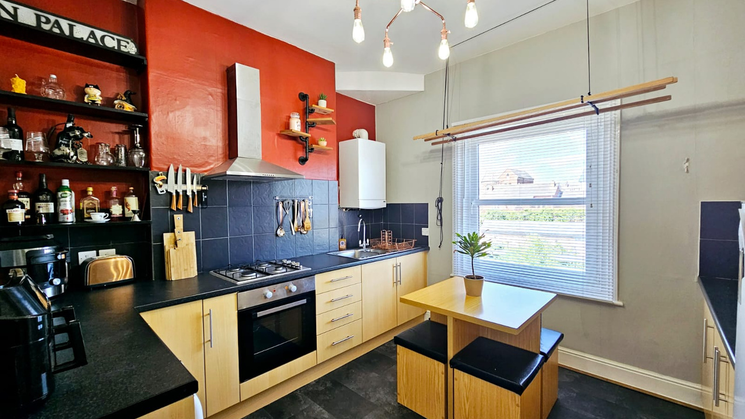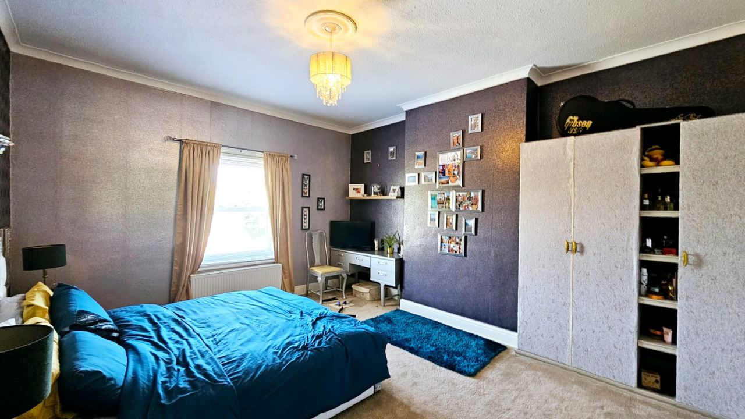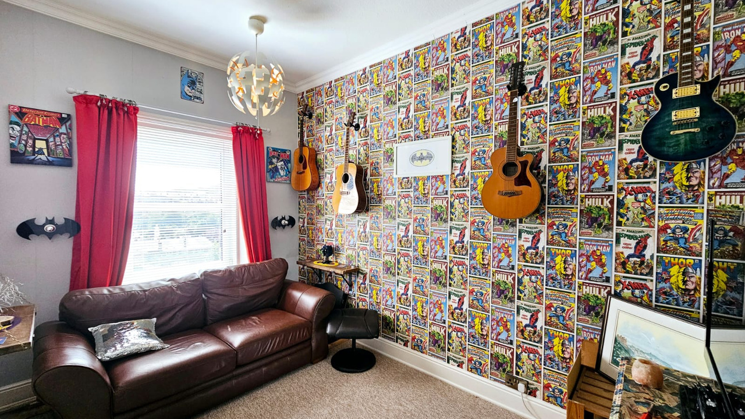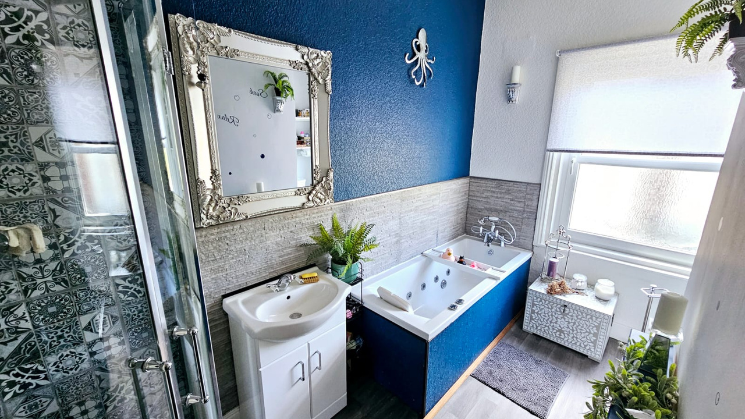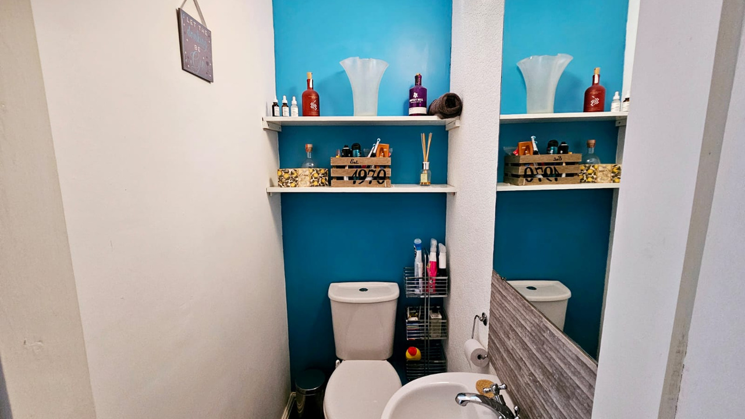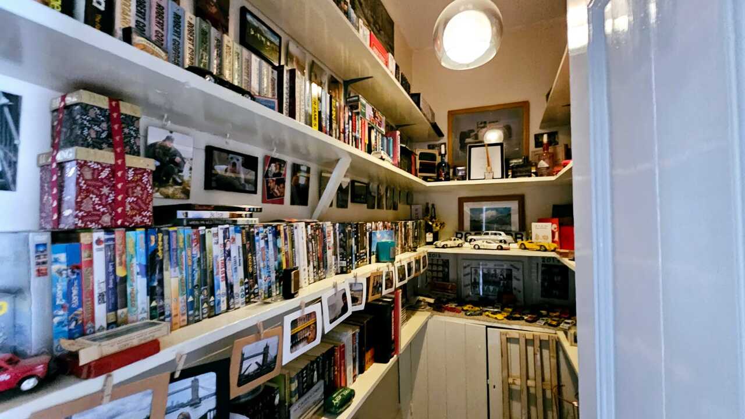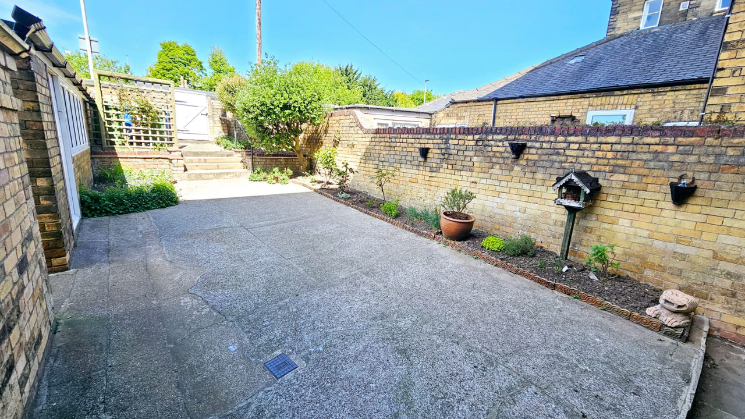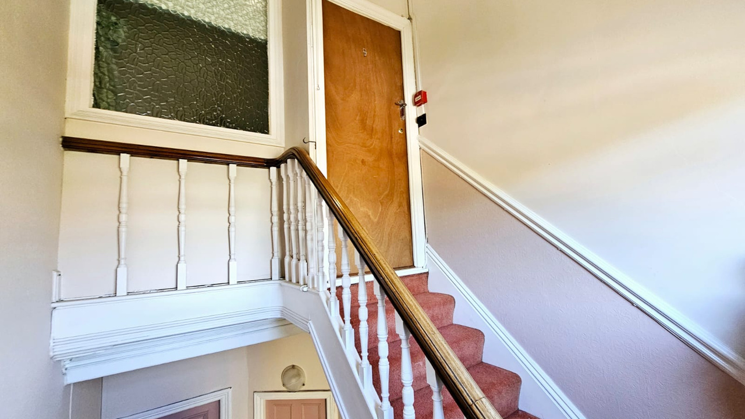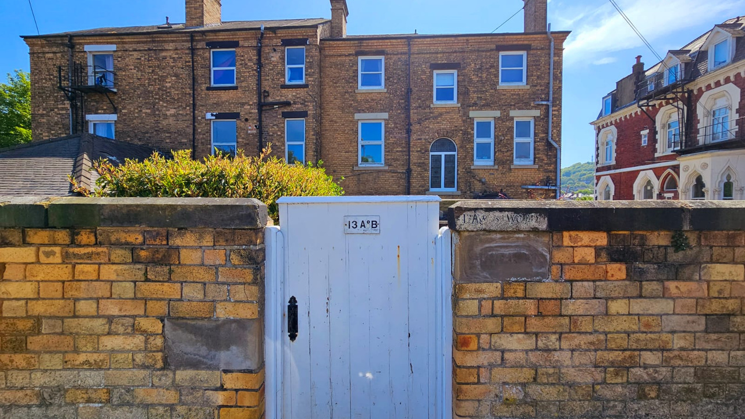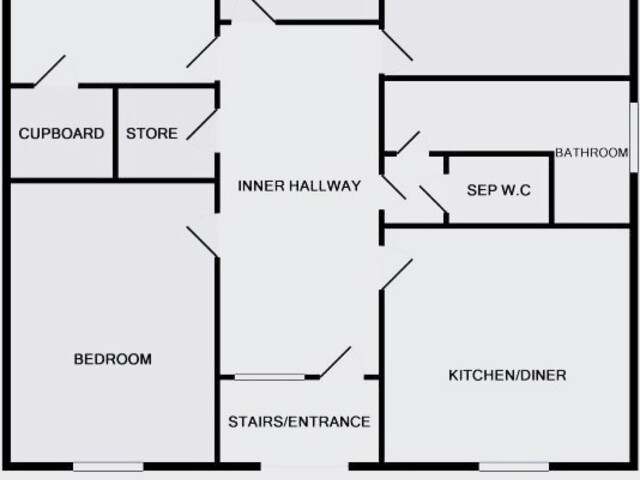Offers in region of £150,000 ·
Westwood, Scarborough, North Yorkshire
Available
Gallery
Features
- THREE BEDROOM TOP FLOOR APARTMENT
- NO ONWARD CHAIN
- GENEROUS LIVING ACCOMMODATION THROUGHOUT
- LOCATED IN THE HEART OF SCARBOROUGH TOWN CENTRE
- WITHIN CLOSE PROXIMITY TO THE SOUTH BAY BEACH
- INTERNAL VIEWING ADVISED
3 beds
1 bath
Description
+++This delightful, top floor apartment boasts fabulous living accommodation throughout with views over Scarborough and towards 'Oliver's Mount'. The property itself benefits from a feature BREAKFAST KITCHEN, LARGE ENTRANCE HALLWAY and is located in a block of just three apartments.+++
In brief, the internal living accommodation comprises; Entrance hallway, living room, three generous bedrooms, a store, breakfast style kitchen with a range of matching wall/base units, bathroom and separate w.c. Externally, there is a courtyard entrance leading to the main communal door which then provides access to the two apartments.
The property benefits from being situated central to Scarborough Town Centre and is amongst a wealth of amenities including supermarkets, a range of eating and drinking establishments, retail shops and is within close proximity to Scarborough Town Centre's main promenade and Scarborough's South Bay. Viewing is essential in order to fully appreciate the space, finish and surroundings that this property has to offer. If you wish to book a viewing, please contact us today.
Tenure:
We have been advised by the Vendor(s) that the apartment is Freehold with a maintenance agreement in place between this apartment and the apartments beneath. The annual service charge to include building insurance is believed to be around £1,000. We have not been made aware of any restrictions on Letting or Pets, however, we do advise this to be subject to clarification via a Solicitor at the time of purchase.
Room Dimensions:
ENTRANCE HALLWAY:
LOUNGE: 16ft 12ft 9 inches [4.88 x 3.89 m]
BREAKFAST KITCHEN: 11ft 6 inches x 11ft 4 inches [3.51 x 3.45 m]
BEDROOM 1: 16ft 4 inches x 13ft 5 inches [4.98 x 4.09 m]
BEDROOM 2: 16ft 9 inches x 11ft 2 inches [5.11 x 3.4 m]
BEDROOM 3: 12ft 3 inches x 8ft 1 inches [3.73 x 2.46 m]
BATHROOM:
CLOAKROOM / W.C:
In brief, the internal living accommodation comprises; Entrance hallway, living room, three generous bedrooms, a store, breakfast style kitchen with a range of matching wall/base units, bathroom and separate w.c. Externally, there is a courtyard entrance leading to the main communal door which then provides access to the two apartments.
The property benefits from being situated central to Scarborough Town Centre and is amongst a wealth of amenities including supermarkets, a range of eating and drinking establishments, retail shops and is within close proximity to Scarborough Town Centre's main promenade and Scarborough's South Bay. Viewing is essential in order to fully appreciate the space, finish and surroundings that this property has to offer. If you wish to book a viewing, please contact us today.
Tenure:
We have been advised by the Vendor(s) that the apartment is Freehold with a maintenance agreement in place between this apartment and the apartments beneath. The annual service charge to include building insurance is believed to be around £1,000. We have not been made aware of any restrictions on Letting or Pets, however, we do advise this to be subject to clarification via a Solicitor at the time of purchase.
Room Dimensions:
ENTRANCE HALLWAY:
LOUNGE: 16ft 12ft 9 inches [4.88 x 3.89 m]
BREAKFAST KITCHEN: 11ft 6 inches x 11ft 4 inches [3.51 x 3.45 m]
BEDROOM 1: 16ft 4 inches x 13ft 5 inches [4.98 x 4.09 m]
BEDROOM 2: 16ft 9 inches x 11ft 2 inches [5.11 x 3.4 m]
BEDROOM 3: 12ft 3 inches x 8ft 1 inches [3.73 x 2.46 m]
BATHROOM:
CLOAKROOM / W.C:
Additional Details
Bedrooms:
3 Bedrooms
Bathrooms:
1 Bathroom
Receptions:
1 Reception
Tenure:
Freehold
Rights and Easements:
Ask Agent
Risks:
Ask Agent
Branch Office
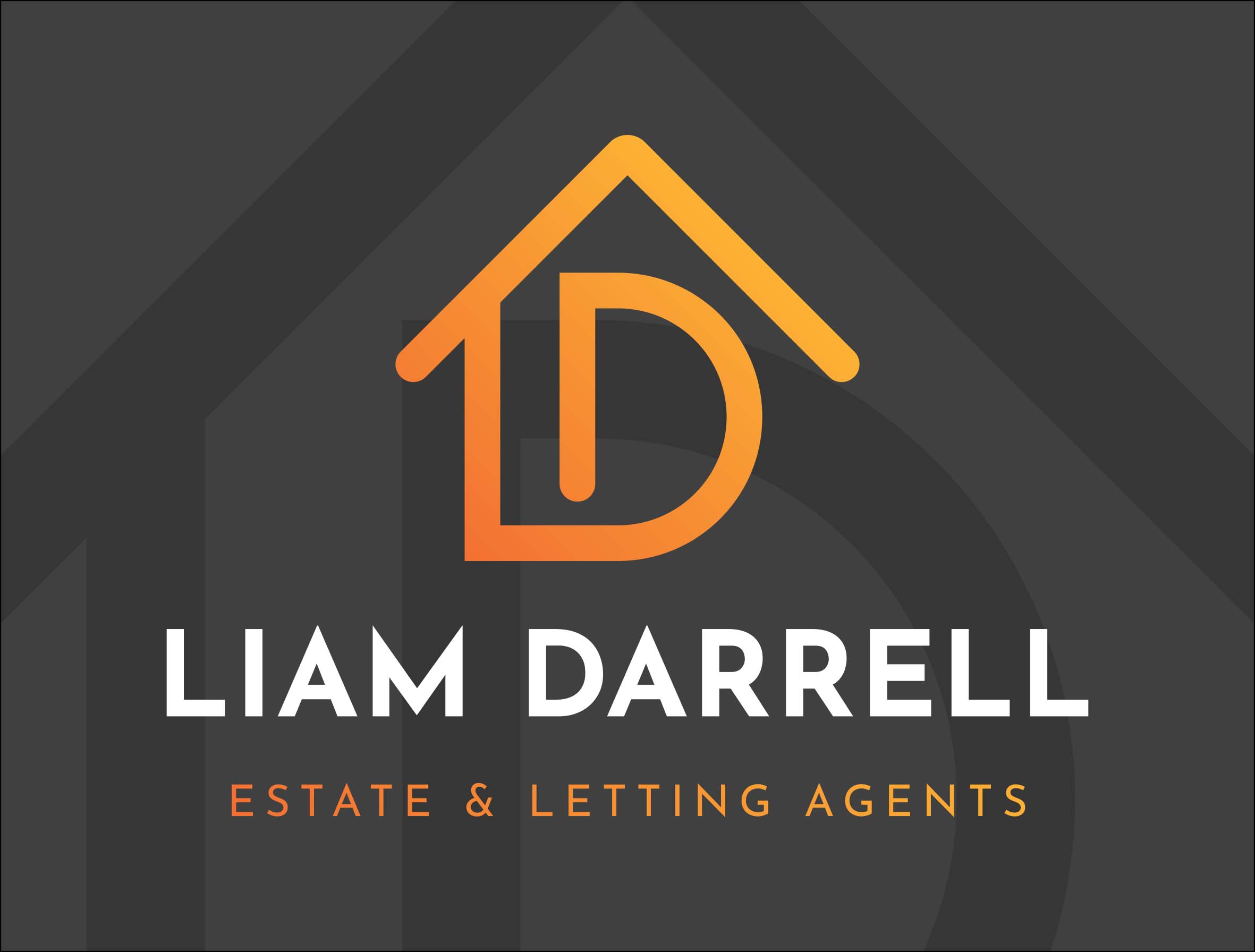
Liam Darrell Estate & Letting Agents - Scarborough
85 Columbus RavineScarborough
North Yorkshire
YO12 7QU
Phone: 01723 670004
