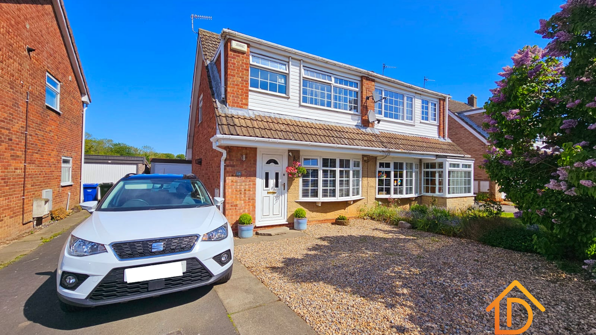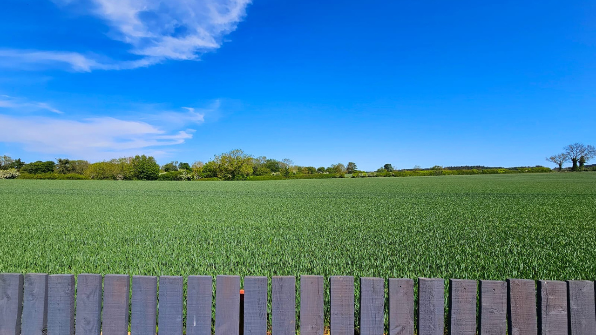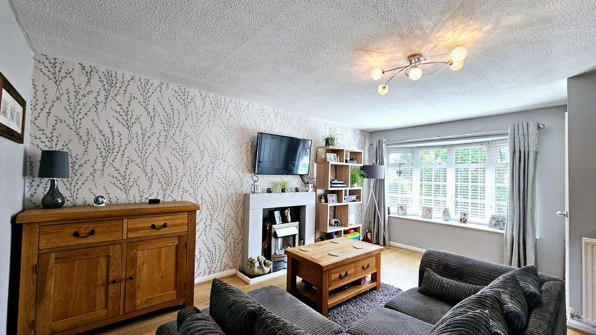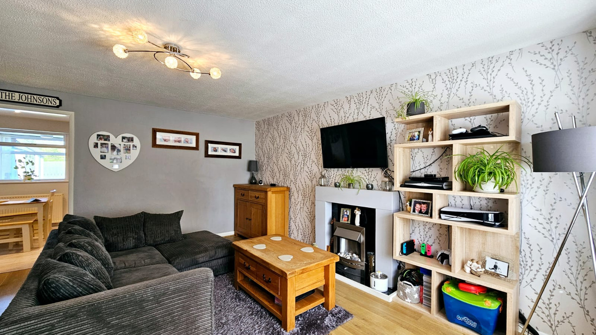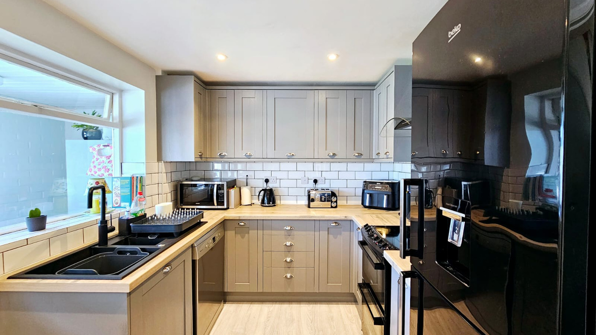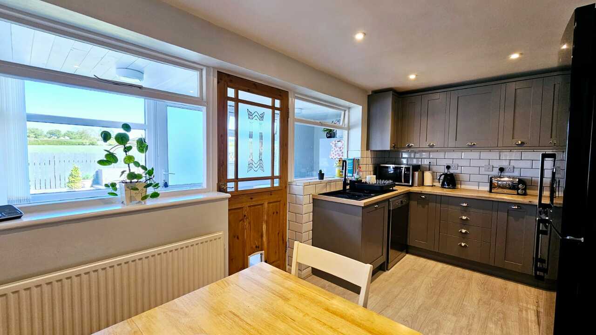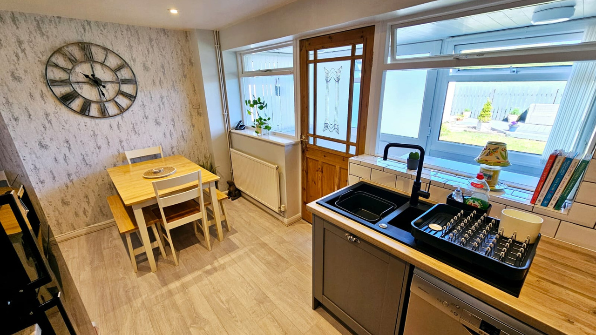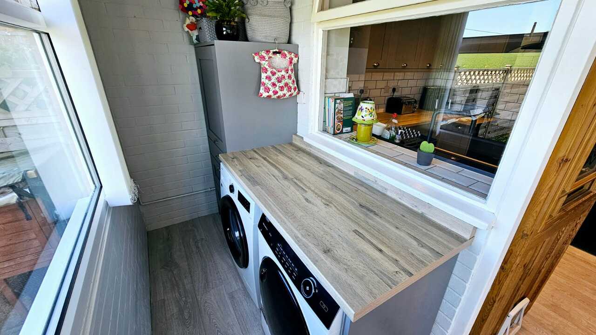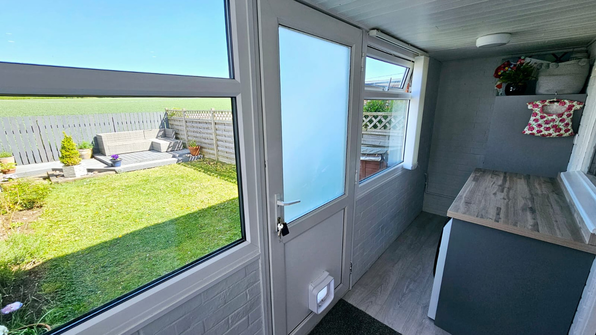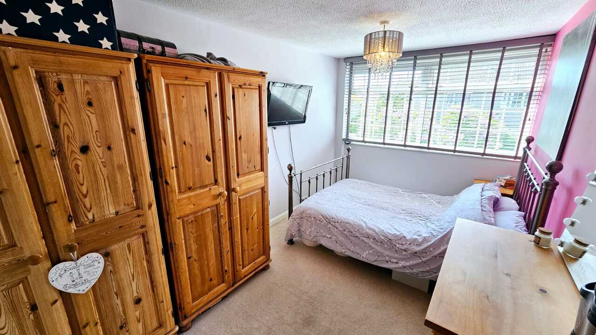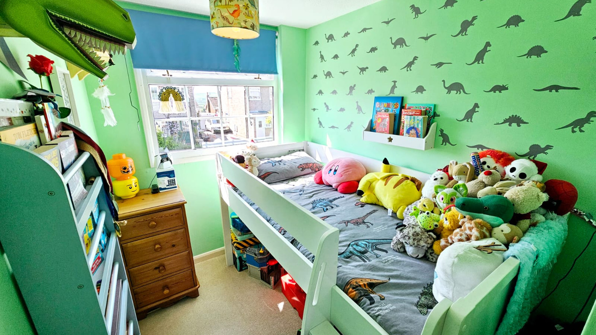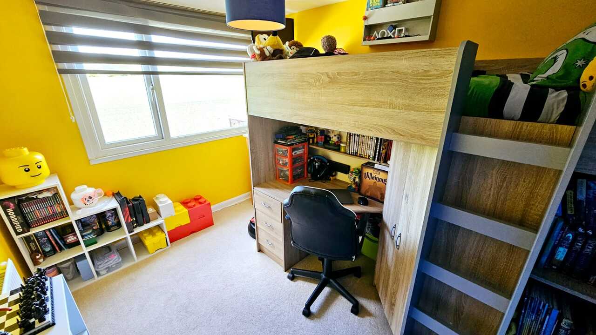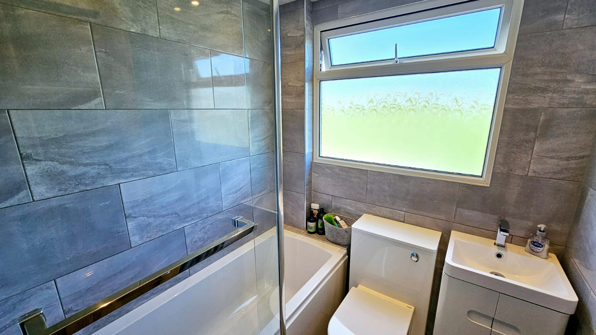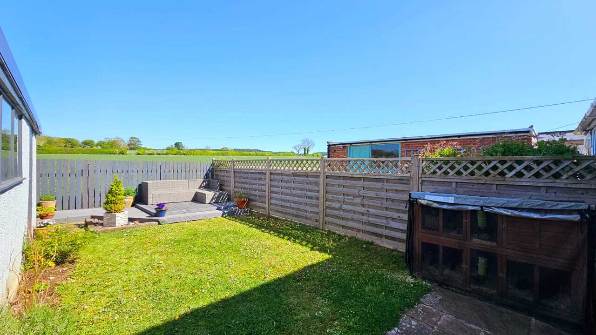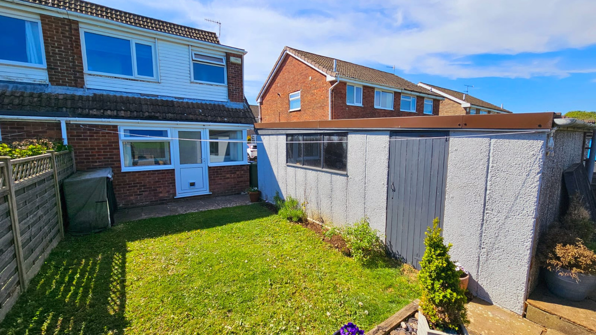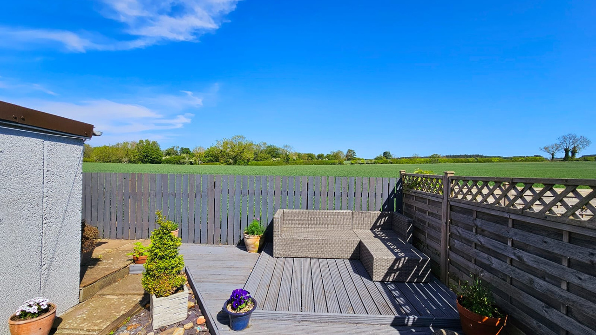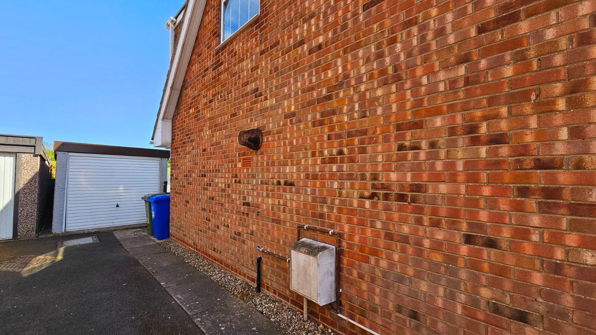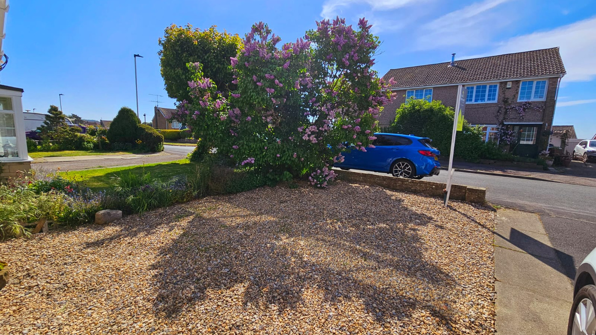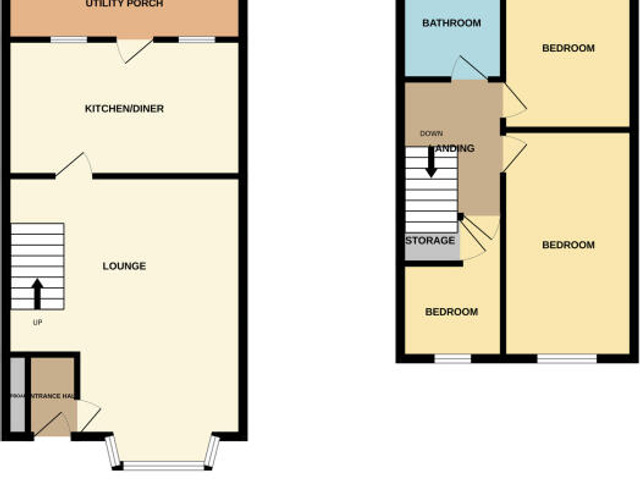Offers in excess of £200,000 ·
Chantry Drive, East Ayton, Scarborough, North Yorkshire
Available
Gallery
Features
- THREE BEDROOM SEMI-DETACHED FAMILY HOME
- MODERN ACCOMMODATION THROUGHOUT
- LOCATED IN THE VILLAGE OF EAST AYTON
- OFF STREET CAR PARKING AND GARAGE
- ENCLOSED GARDENS
- OPEN ASPECT VIEWS
3 beds
1 bath
Description
+++EARLY INTERNAL VIEWING is HIGHLY RECOMMENDED for this WELL PRESENTED SEMI-DETACHED family home which provides SPACIOUS LIVING ACCOMMODATION with FEATURE KITCHEN/DINING ROOM, REAR UTILITY PORCH, ENCLOSED GARDENS, DRIVEWAY, GARAGE and DELIGHTFUL OOEN ASPECT VIEWS. The property is well located within the much sought after village of EAST AYTON whereby properties of this nature and price range are seldom offered to the market.+++
The property comprises on the ground floor; an entrance porch with an inner door leading into a generous lounge, a feature kitchen/dining room with a range of modern wall/base units. Completing the ground floor accommodation is a rear facing utility porch. To the first floor, there are two double bedrooms, one single bedroom and a family bathroom suite. Externally, there is ample parking available at the frontage leading to a garage with light/power. To the rear are delightful countryside style views with an enclosed garden laid mainly to lawn with various seating areas.
East Ayton is a highly regarded and much sought after village on the outskirts of Scarborough, where a wealth of amenities lay at hand which including a popular junior school, a post office, local shops, eateries and 'Betton Farm'. Easy commuting to Scarborough Town Centre, Pickering and surrounding areas is provided by a regular bus route which is in proximity.
Internal viewing does come highly recommended in order to fully appreciate the space, setting and surroundings that this well-presented family home has on offer. If you would like to arrange a viewing, please contact Liam Darrell Estate Agents today.
Room Dimensions:-
Ground Floor:
ENTRANCE PORCH
LOUNGE 15' 9" x 14' 6" (4.8m x 4.42m)
KITCHEN 14' 6" x 8' 2" (4.42m x 2.49m)
UTILITY PORCH 13' 9" x 4' (4.19m x 1.22m)
First Floor:
LANDING
BEDROOM 14' 2" x 8' 3" (4.32m x 2.51m)
BEDROOM 10' 3" x 8' 3" (3.12m x 2.51m)
BEDROOM 7' 8" x 5' 9" (2.34m x 1.75m) plus recess
BATHROOM 6' x 5' 8" (1.83m x 1.73m)
The property comprises on the ground floor; an entrance porch with an inner door leading into a generous lounge, a feature kitchen/dining room with a range of modern wall/base units. Completing the ground floor accommodation is a rear facing utility porch. To the first floor, there are two double bedrooms, one single bedroom and a family bathroom suite. Externally, there is ample parking available at the frontage leading to a garage with light/power. To the rear are delightful countryside style views with an enclosed garden laid mainly to lawn with various seating areas.
East Ayton is a highly regarded and much sought after village on the outskirts of Scarborough, where a wealth of amenities lay at hand which including a popular junior school, a post office, local shops, eateries and 'Betton Farm'. Easy commuting to Scarborough Town Centre, Pickering and surrounding areas is provided by a regular bus route which is in proximity.
Internal viewing does come highly recommended in order to fully appreciate the space, setting and surroundings that this well-presented family home has on offer. If you would like to arrange a viewing, please contact Liam Darrell Estate Agents today.
Room Dimensions:-
Ground Floor:
ENTRANCE PORCH
LOUNGE 15' 9" x 14' 6" (4.8m x 4.42m)
KITCHEN 14' 6" x 8' 2" (4.42m x 2.49m)
UTILITY PORCH 13' 9" x 4' (4.19m x 1.22m)
First Floor:
LANDING
BEDROOM 14' 2" x 8' 3" (4.32m x 2.51m)
BEDROOM 10' 3" x 8' 3" (3.12m x 2.51m)
BEDROOM 7' 8" x 5' 9" (2.34m x 1.75m) plus recess
BATHROOM 6' x 5' 8" (1.83m x 1.73m)
Additional Details
Bedrooms:
3 Bedrooms
Bathrooms:
1 Bathroom
Receptions:
1 Reception
Tenure:
Freehold
Rights and Easements:
Ask Agent
Risks:
Ask Agent
EPC Charts


Branch Office
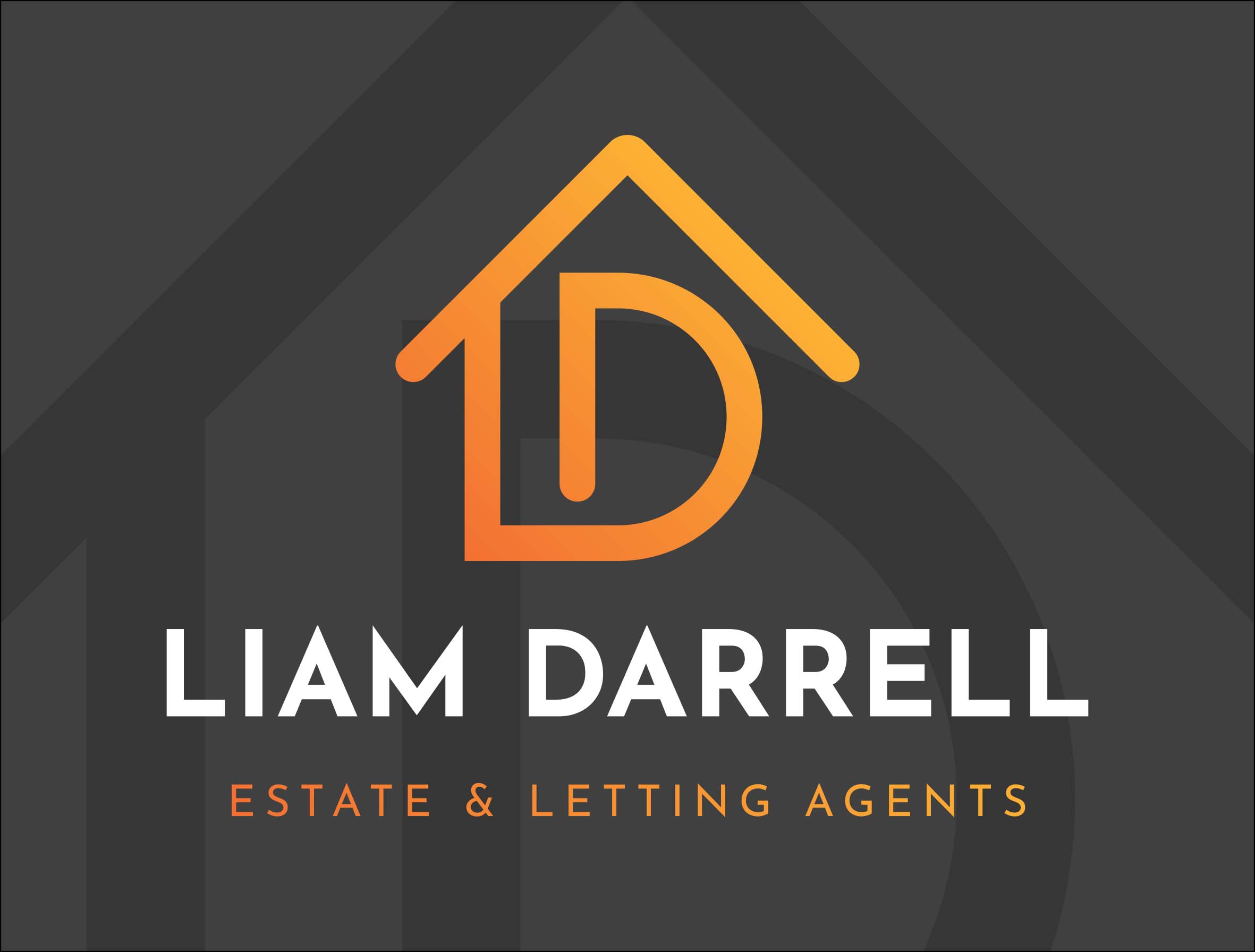
Liam Darrell Estate & Letting Agents - Scarborough
Suite 7, William Street Business Centre7A Lower Clark Street
Scarborough
North Yorkshire
YO12 7PW
Phone: 01723 670004
