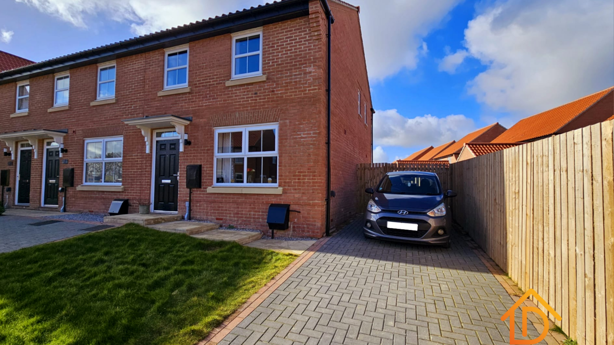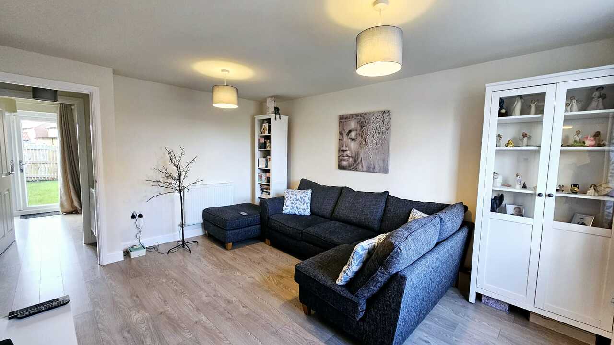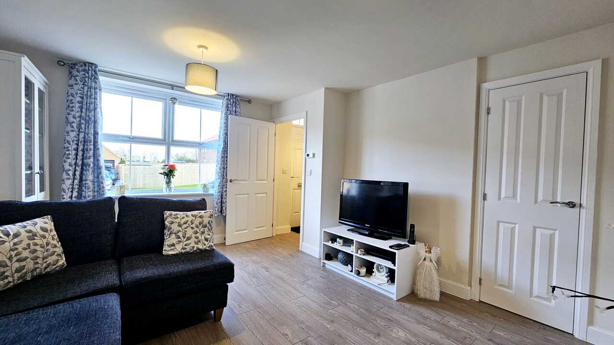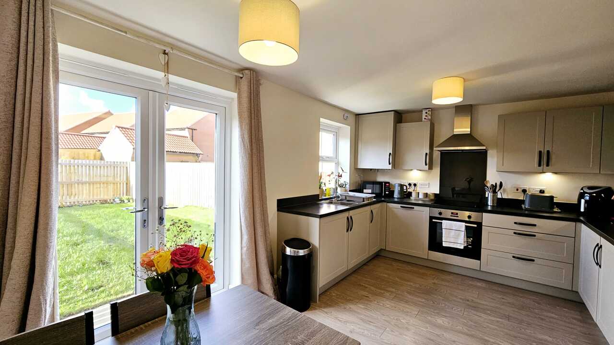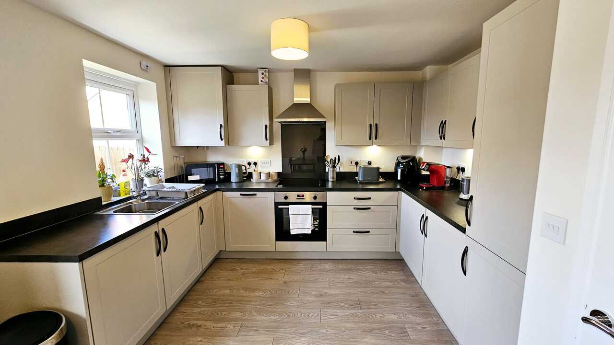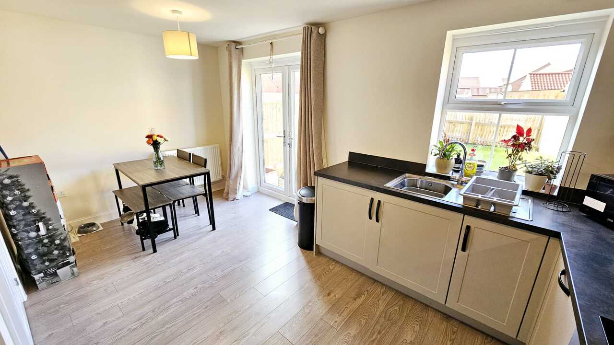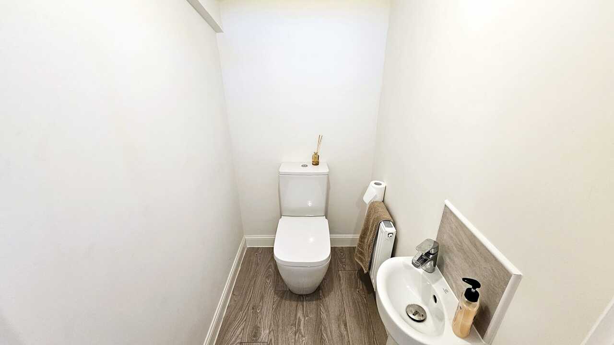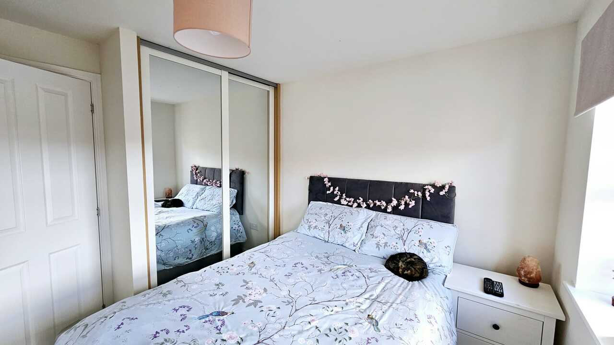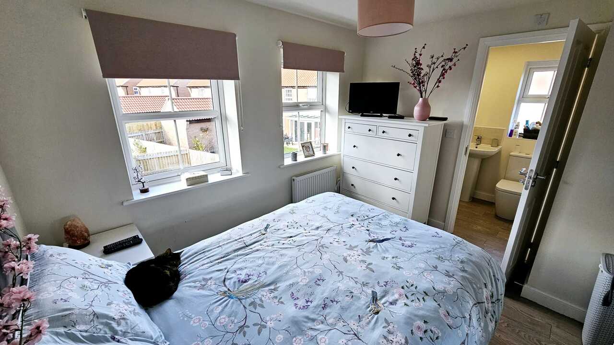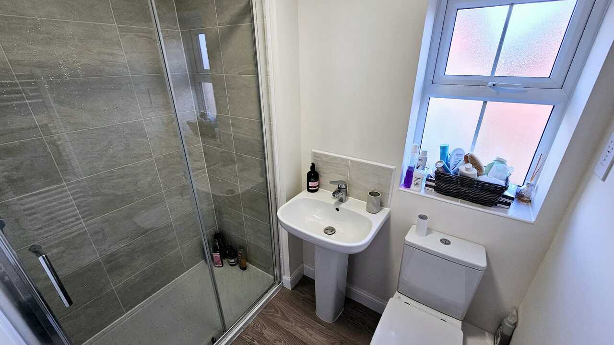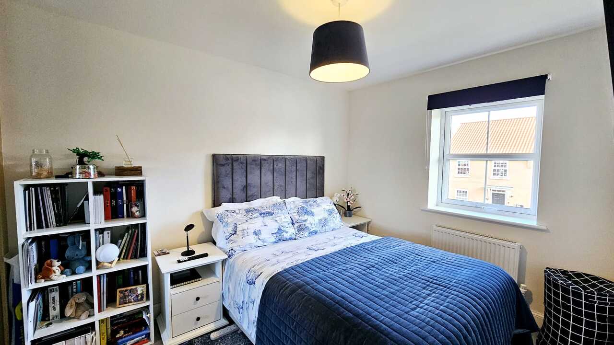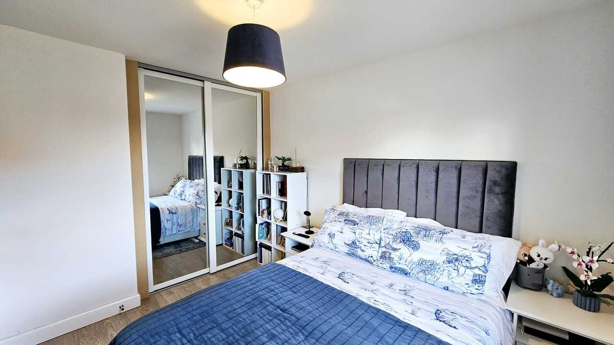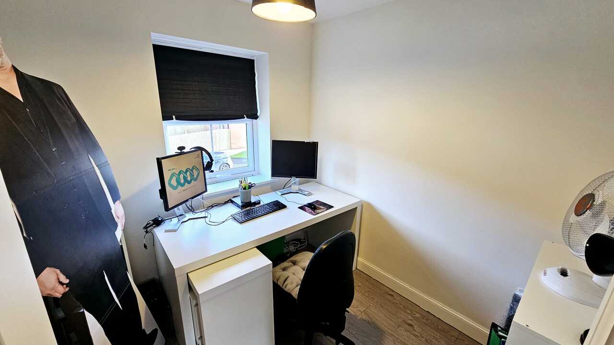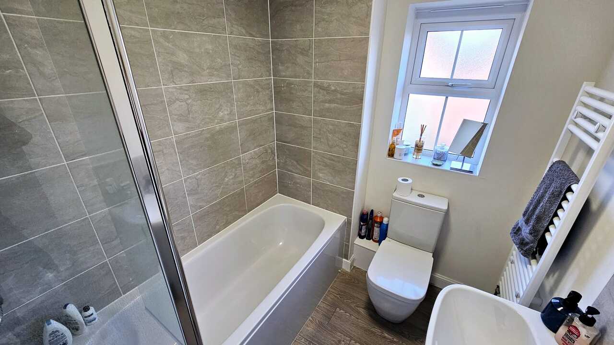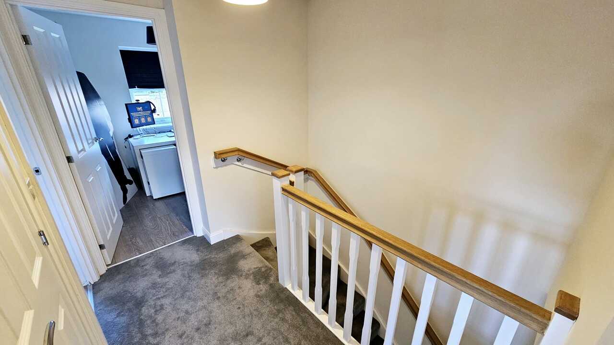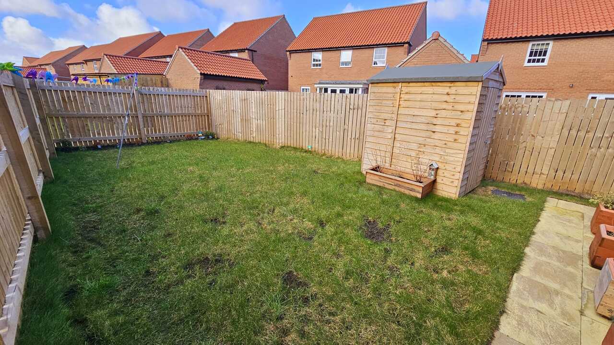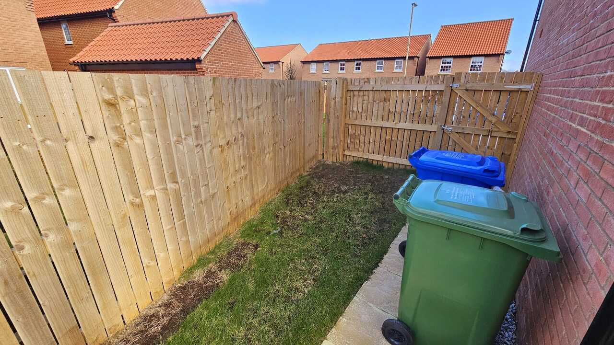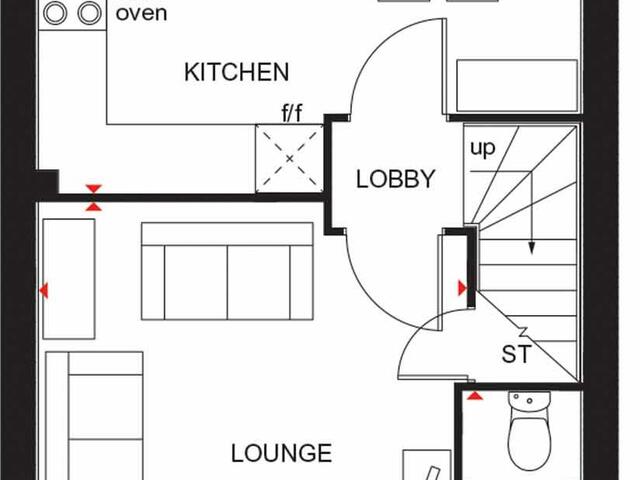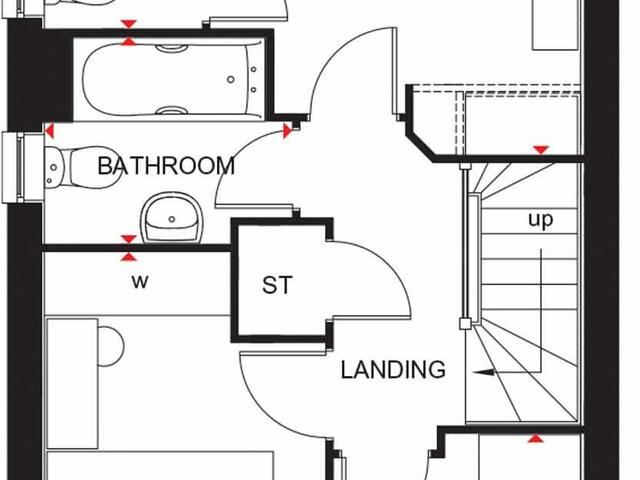Offers in region of £210,000 ·
Armstrong Road, Cayton, Scarborough, North Yorkshire
Available
Gallery
Features
- END-TERRACE FAMILY HOME
- NO ONWARD CHAIN
- CONSTRUCTED IN 2024
- KITCHEN/DINING ROOM TO THE REAR OF THE PROPERTY
- THREE BEDROOMS, MASTER WITH EN-SUITE SHOWER ROOM
- ENCLOSED GARDENS AND DRIVEWAY
- LOCATED IN THE VILLAGE OF CAYTON
3 beds
2 baths
Description
+++Offered to the market with NO ONWARD CHAIN...Constructed in 2024 by quality home builders 'David Wilson Homes' is this impressive THREE BEDROOM END-TERRACE HOME with MODERN ACCOMMODATION throughout, ENCLOSED REAR GARDENS and DRIVEWAY. With the remainder of the NHBC warranty in place (approximately 9 years), internal viewing is highly advised to appreciate the setting and standard of accommodation this home provides.+++
Known as 'The Ashford' this style of property is designed for modern day-to-day family living. In brief, the property comprises an entrance vestibule with access into a w.c, a living room which provides an ideal space to enjoy family time, whilst the modern open plan kitchen/dining room to the rear of the property opens onto the enclosed rear gardens. To the first floor, there are three bedrooms (the master of which benefits from an en-suite shower room) and two of which benefit from fitted wardrobes. Completing the accommodation is a family bathroom suite. Externally, to the front of the property there is a private driveway and to the rear enclosed gardens laid mainly to lawn.
Being situated in the highly desired village location of Cayton on the outskirts of Scarborough you have access to a wealth of local amenities including two convenience stores, post office, popular junior school and secondary school, two public houses and an eating and drinking establishment. A little further away is Seamer train station and in close proximity of major employers and industrial estates making it a perfect place for commuting to work. This lovely home is well suited to a multitude of buyers and internal viewing is highly recommended.
Please call our friendly Sales Team on to arrange your viewing today.
Room Dimensions:
Ground Floor -
Kitchen / Dining - 4750mm x 3310mm (15'7" x 10'10")
Lounge - 4604mm x 3746mm (15'1" x 12'3")
WC - 1561mm x 1030mm (5'1" x 3'4")
First Floor -
Bathroom - 1815mm x 2181mm (5'11" x 7'1")
Bedroom 1 - 3235mm x 3276mm (10'7" x 10'8")
Bedroom 2 - 2475mm x 3891mm (8'1" x 12'9")
Bedroom 3 - 2286mm x 2186mm (7'6" x 7'2")
Ensuite 1 - 1385mm x 2119mm (4'6" x 6'11")
Known as 'The Ashford' this style of property is designed for modern day-to-day family living. In brief, the property comprises an entrance vestibule with access into a w.c, a living room which provides an ideal space to enjoy family time, whilst the modern open plan kitchen/dining room to the rear of the property opens onto the enclosed rear gardens. To the first floor, there are three bedrooms (the master of which benefits from an en-suite shower room) and two of which benefit from fitted wardrobes. Completing the accommodation is a family bathroom suite. Externally, to the front of the property there is a private driveway and to the rear enclosed gardens laid mainly to lawn.
Being situated in the highly desired village location of Cayton on the outskirts of Scarborough you have access to a wealth of local amenities including two convenience stores, post office, popular junior school and secondary school, two public houses and an eating and drinking establishment. A little further away is Seamer train station and in close proximity of major employers and industrial estates making it a perfect place for commuting to work. This lovely home is well suited to a multitude of buyers and internal viewing is highly recommended.
Please call our friendly Sales Team on to arrange your viewing today.
Room Dimensions:
Ground Floor -
Kitchen / Dining - 4750mm x 3310mm (15'7" x 10'10")
Lounge - 4604mm x 3746mm (15'1" x 12'3")
WC - 1561mm x 1030mm (5'1" x 3'4")
First Floor -
Bathroom - 1815mm x 2181mm (5'11" x 7'1")
Bedroom 1 - 3235mm x 3276mm (10'7" x 10'8")
Bedroom 2 - 2475mm x 3891mm (8'1" x 12'9")
Bedroom 3 - 2286mm x 2186mm (7'6" x 7'2")
Ensuite 1 - 1385mm x 2119mm (4'6" x 6'11")
Additional Details
Bedrooms:
3 Bedrooms
Bathrooms:
2 Bathrooms
Receptions:
1 Reception
Tenure:
Freehold
Rights and Easements:
Ask Agent
Risks:
Ask Agent
EPC Charts
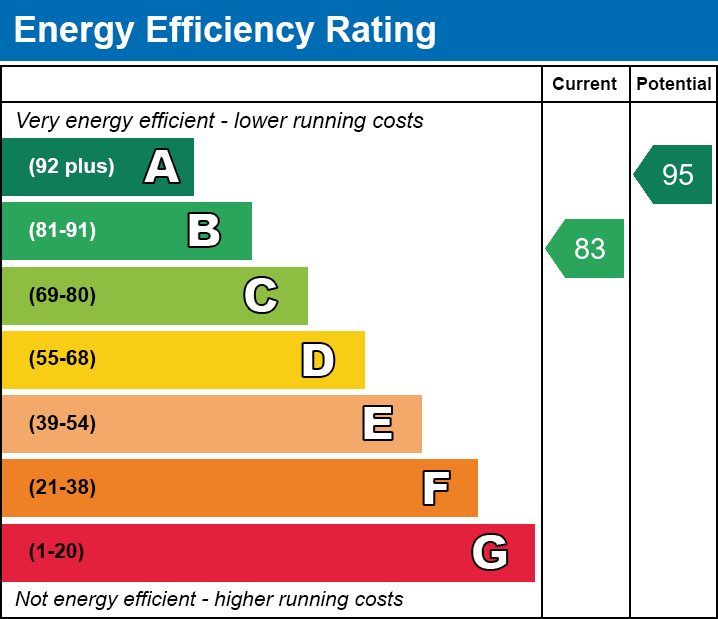
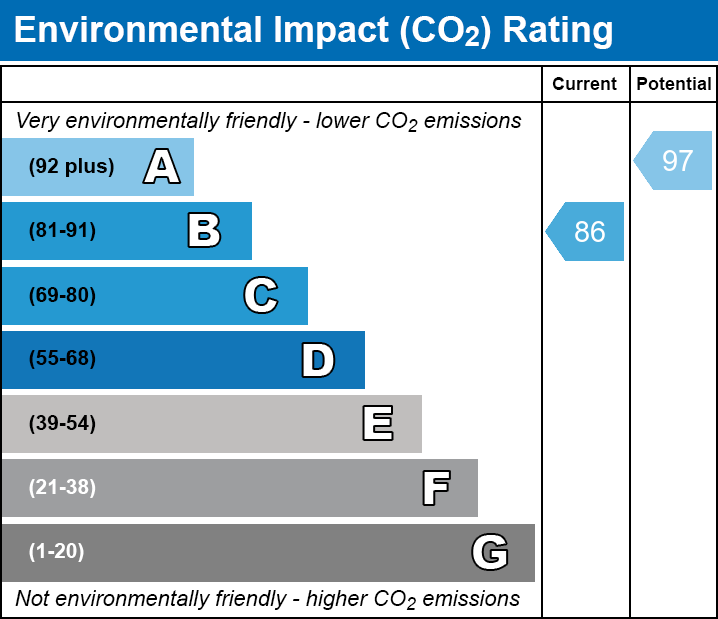
Branch Office
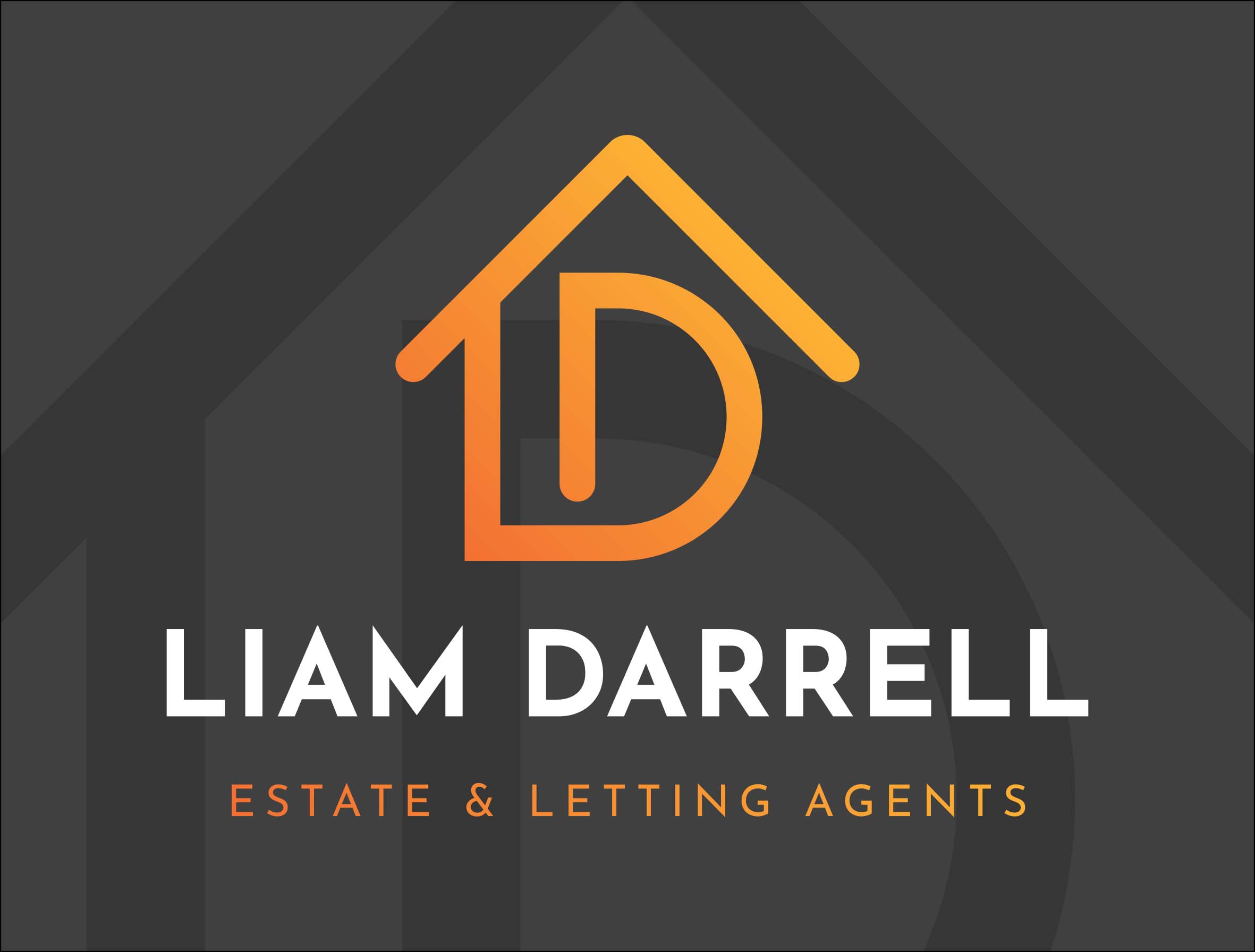
Liam Darrell Estate & Letting Agents - Scarborough
Suite 7, William Street Business Centre7A Lower Clark Street
Scarborough
North Yorkshire
YO12 7PW
Phone: 01723 670004
