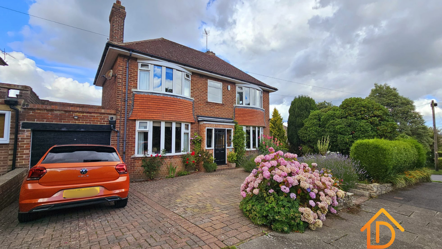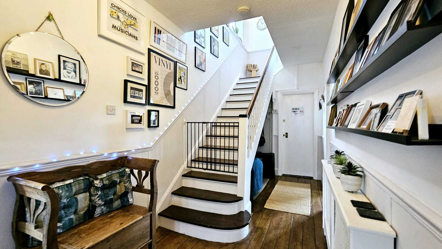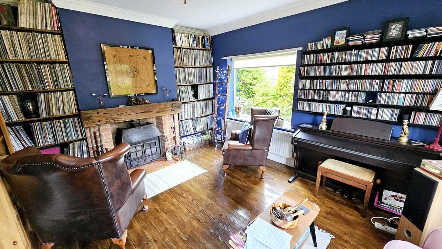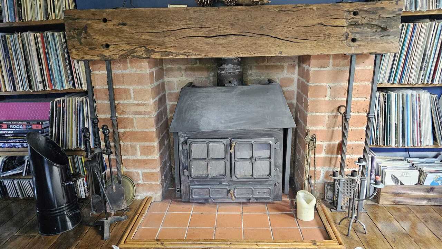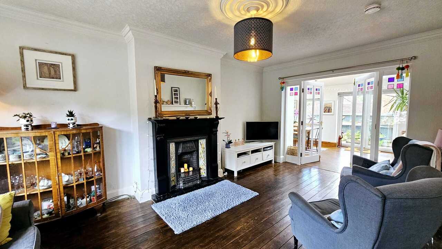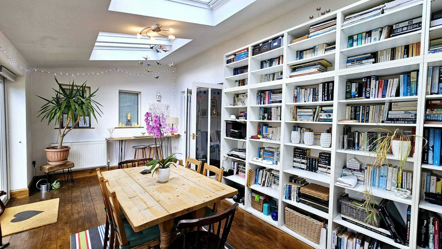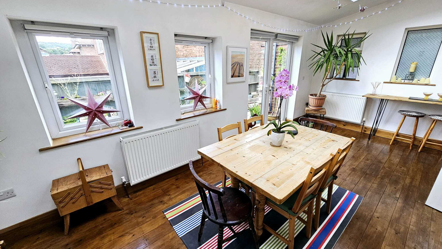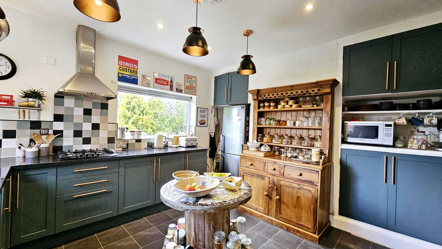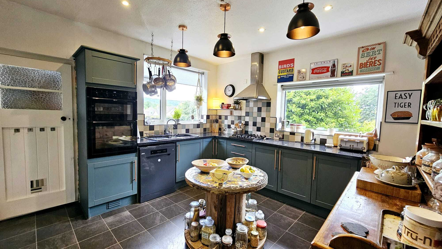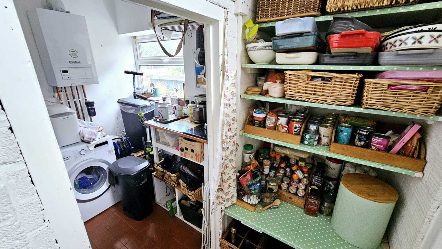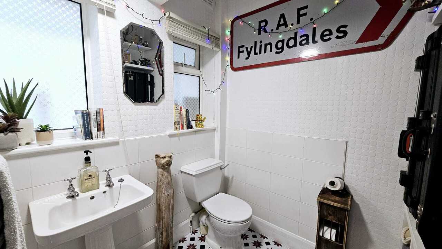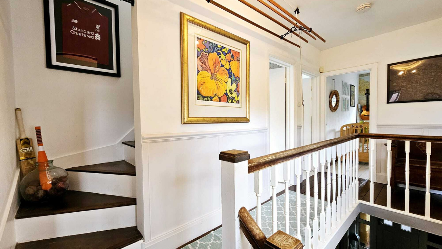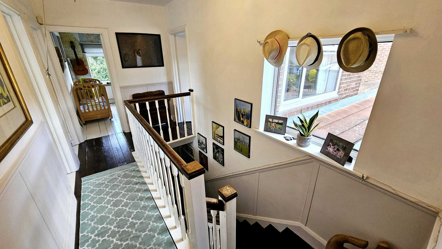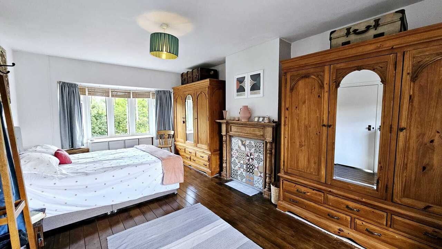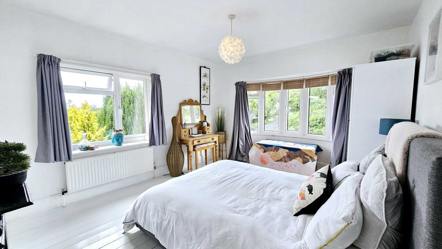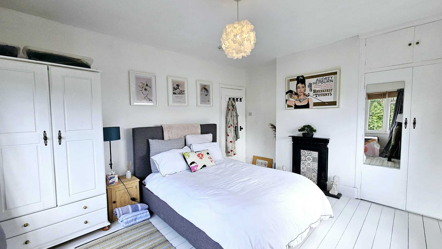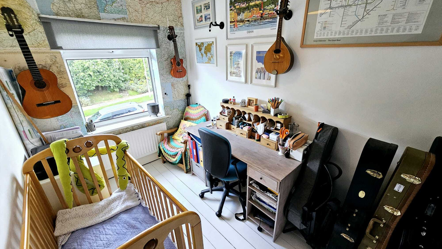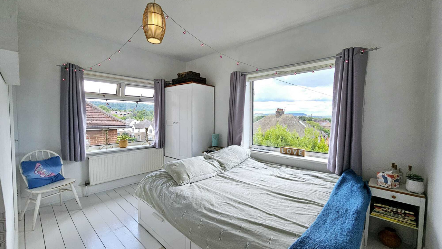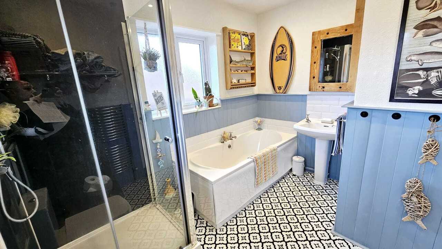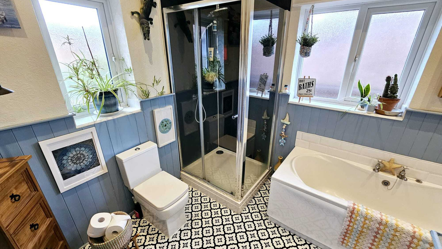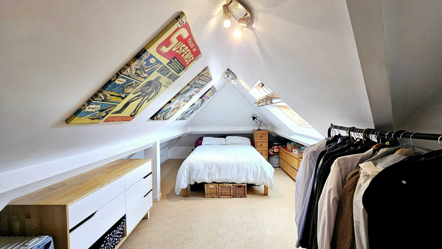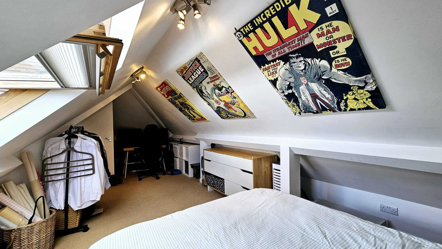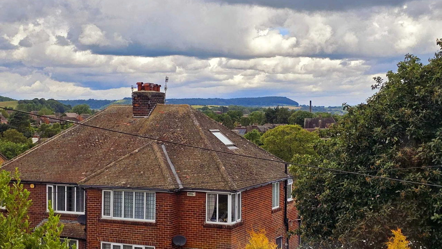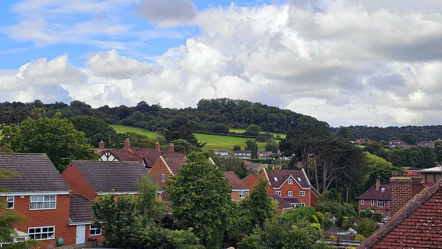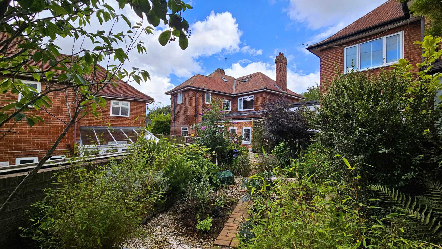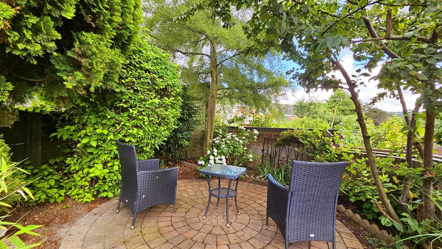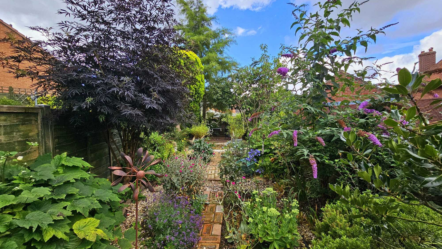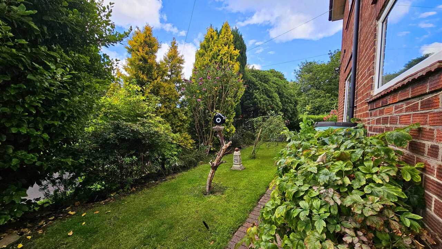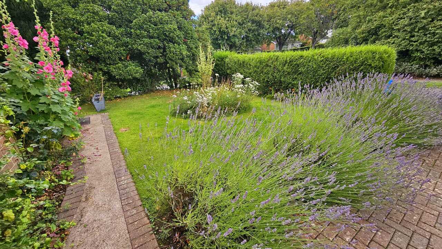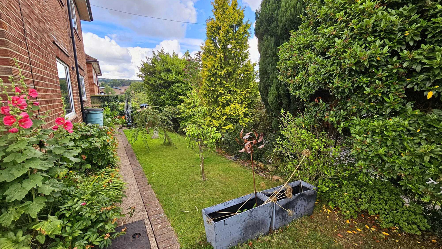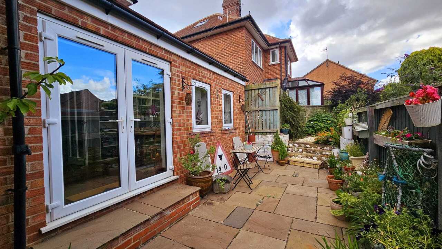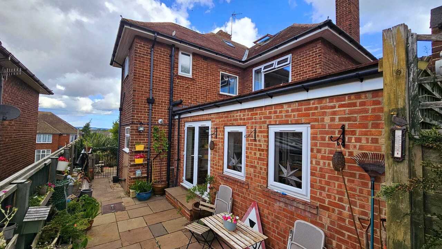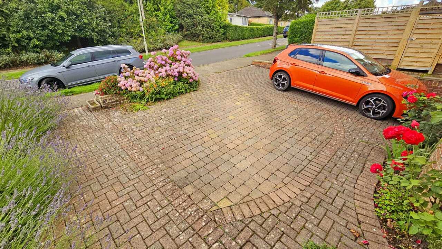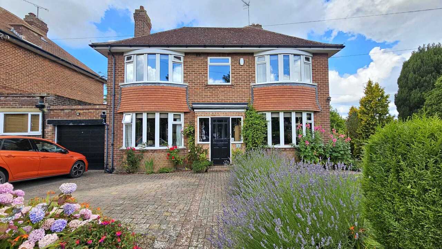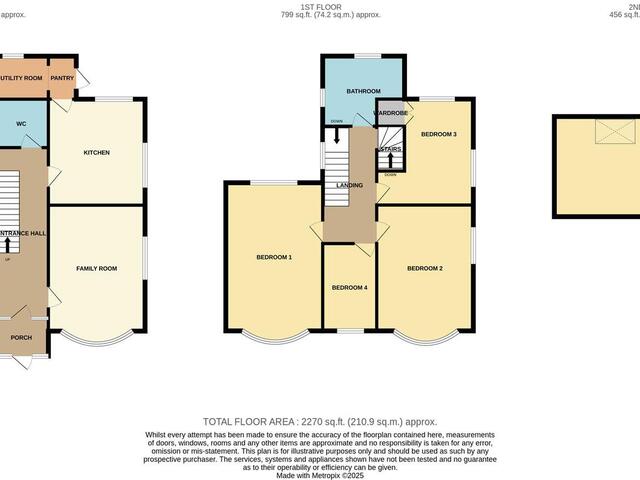Offers in excess of £425,000 ·
Evelyn Drive, Scarborough, North Yorkshire
Available
Gallery
Features
- FIVE BEDROOM LINK-DETACHED HOUSE
- POPULAR STEPNEY/SANDYBED LOCATION
- OFF-STREET PARKING & GARAGE
- WRAP AROUND GARDEN & PRIVATE COURTYARD
- AMPLE ENTERTAINING SPACE AND OFFICE
- INTERNAL VIEWING HIGHLY ADVISED
5 beds
1 bath
Description
+++'In our opinion' a perfect example of 'family haven' situated on the sought-after Evelyn Drive in Scarborough where this impressive five-bedroom link-detached house awaits. Boasting an ideal location near a highly-regarded secondary school, sixth form, and the hospital, this home is perfectly positioned for families with school-age children or those seeking a convenient commute.+++
Step inside to find three generously sized reception rooms, offering abundant space for relaxation and entertaining guests. The thoughtful layout includes four spacious double bedrooms and a further well-proportioned single, ensuring everyone enjoys their own private sanctuary. A well-appointed bathroom and a practical downstairs w/c enhance the ease of family living.
The exterior of this delightful home features off-street parking for up to four vehicles, including a single garage for added convenience. Wrap-around gardens provide a variety of private seating areas in the rear courtyard, perfect for serene outdoor enjoyment. The gardens also offer open aspect views across the town, adding to the undeniable charm of this lovely residence.
Being located within the ever popular Stepney area means the property provides excellent access to it's fair share of amenities and attractions including Scarborough hospital, a choice of popular junior and secondary schools plus Scarborough 6th form college plus excellent transport links including being on a regular bus route into town.
This isn't just a house; it's a home that promises comfort, space, and a vibrant lifestyle in a welcoming community. Don't miss the opportunity to make this splendid property your own. Contact our friendly team at Liam Darrell Estate Agents today to arrange a viewing and experience the magic first-hand.
Room Dimensions:
Ground Floor -
Entrance Porch - 1.0 x 1.4 max (3'3" x 4'7" max) -
Sitting Room - 5.5 x 3.6 max (18'0" x 11'9" max) -
Dining Room - 3.1 x 5.8 max (10'2" x 19'0" max) -
Snug/Family Room - 4.2 x 3.6 max (13'9" x 11'9" max) -
W/C - 1.8 x 2.0 max (5'10" x 6'6" max) -
Kitchen - 4.2 x 3.6 max (13'9" x 11'9" max) -
Pantry - 1.6 x 0.9 max (5'2" x 2'11" max) -
Utility - 1.7 x 2.0 max (5'6" x 6'6" max) -
First Floor -
Bedroom One - 5.5 x 3.6 max (18'0" x 11'9" max) -
Bedroom Two - 4.3 x 3.6 max (14'1" x 11'9" max) -
Bedroom Three - 3.6 x 3.8 max (11'9" x 12'5" max) -
Bedroom Four - 3.2 x 2.0 max (10'5" x 6'6" max) -
Bathroom - 2.6 x 3.1 max (8'6" x 10'2" max) -
Second Floor -
Office Space - 5.0 x 3.2 max (16'4" x 10'5" max) -
Bedroom Five - 8.0 x 3.7 max (26'2" x 12'1" max) -
Step inside to find three generously sized reception rooms, offering abundant space for relaxation and entertaining guests. The thoughtful layout includes four spacious double bedrooms and a further well-proportioned single, ensuring everyone enjoys their own private sanctuary. A well-appointed bathroom and a practical downstairs w/c enhance the ease of family living.
The exterior of this delightful home features off-street parking for up to four vehicles, including a single garage for added convenience. Wrap-around gardens provide a variety of private seating areas in the rear courtyard, perfect for serene outdoor enjoyment. The gardens also offer open aspect views across the town, adding to the undeniable charm of this lovely residence.
Being located within the ever popular Stepney area means the property provides excellent access to it's fair share of amenities and attractions including Scarborough hospital, a choice of popular junior and secondary schools plus Scarborough 6th form college plus excellent transport links including being on a regular bus route into town.
This isn't just a house; it's a home that promises comfort, space, and a vibrant lifestyle in a welcoming community. Don't miss the opportunity to make this splendid property your own. Contact our friendly team at Liam Darrell Estate Agents today to arrange a viewing and experience the magic first-hand.
Room Dimensions:
Ground Floor -
Entrance Porch - 1.0 x 1.4 max (3'3" x 4'7" max) -
Sitting Room - 5.5 x 3.6 max (18'0" x 11'9" max) -
Dining Room - 3.1 x 5.8 max (10'2" x 19'0" max) -
Snug/Family Room - 4.2 x 3.6 max (13'9" x 11'9" max) -
W/C - 1.8 x 2.0 max (5'10" x 6'6" max) -
Kitchen - 4.2 x 3.6 max (13'9" x 11'9" max) -
Pantry - 1.6 x 0.9 max (5'2" x 2'11" max) -
Utility - 1.7 x 2.0 max (5'6" x 6'6" max) -
First Floor -
Bedroom One - 5.5 x 3.6 max (18'0" x 11'9" max) -
Bedroom Two - 4.3 x 3.6 max (14'1" x 11'9" max) -
Bedroom Three - 3.6 x 3.8 max (11'9" x 12'5" max) -
Bedroom Four - 3.2 x 2.0 max (10'5" x 6'6" max) -
Bathroom - 2.6 x 3.1 max (8'6" x 10'2" max) -
Second Floor -
Office Space - 5.0 x 3.2 max (16'4" x 10'5" max) -
Bedroom Five - 8.0 x 3.7 max (26'2" x 12'1" max) -
Additional Details
Bedrooms:
5 Bedrooms
Bathrooms:
1 Bathroom
Receptions:
2 Receptions
Tenure:
Freehold
Rights and Easements:
Ask Agent
Risks:
Ask Agent
EPC Charts
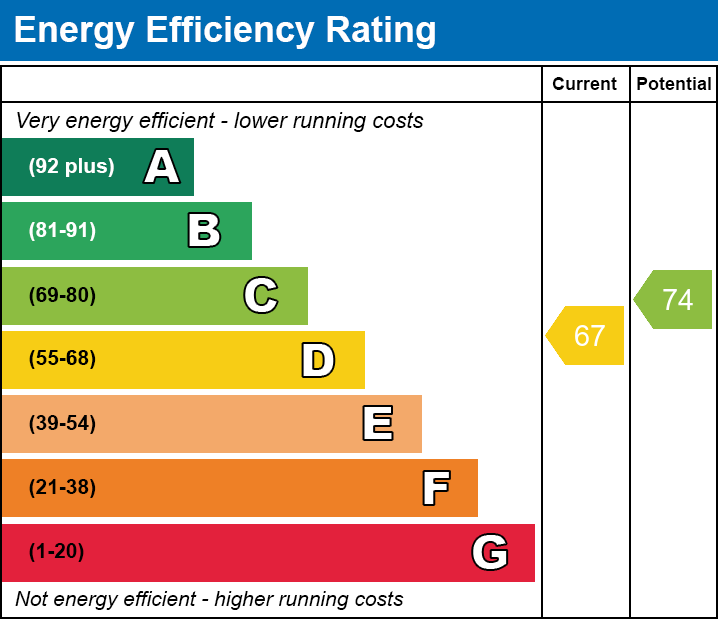

Branch Office
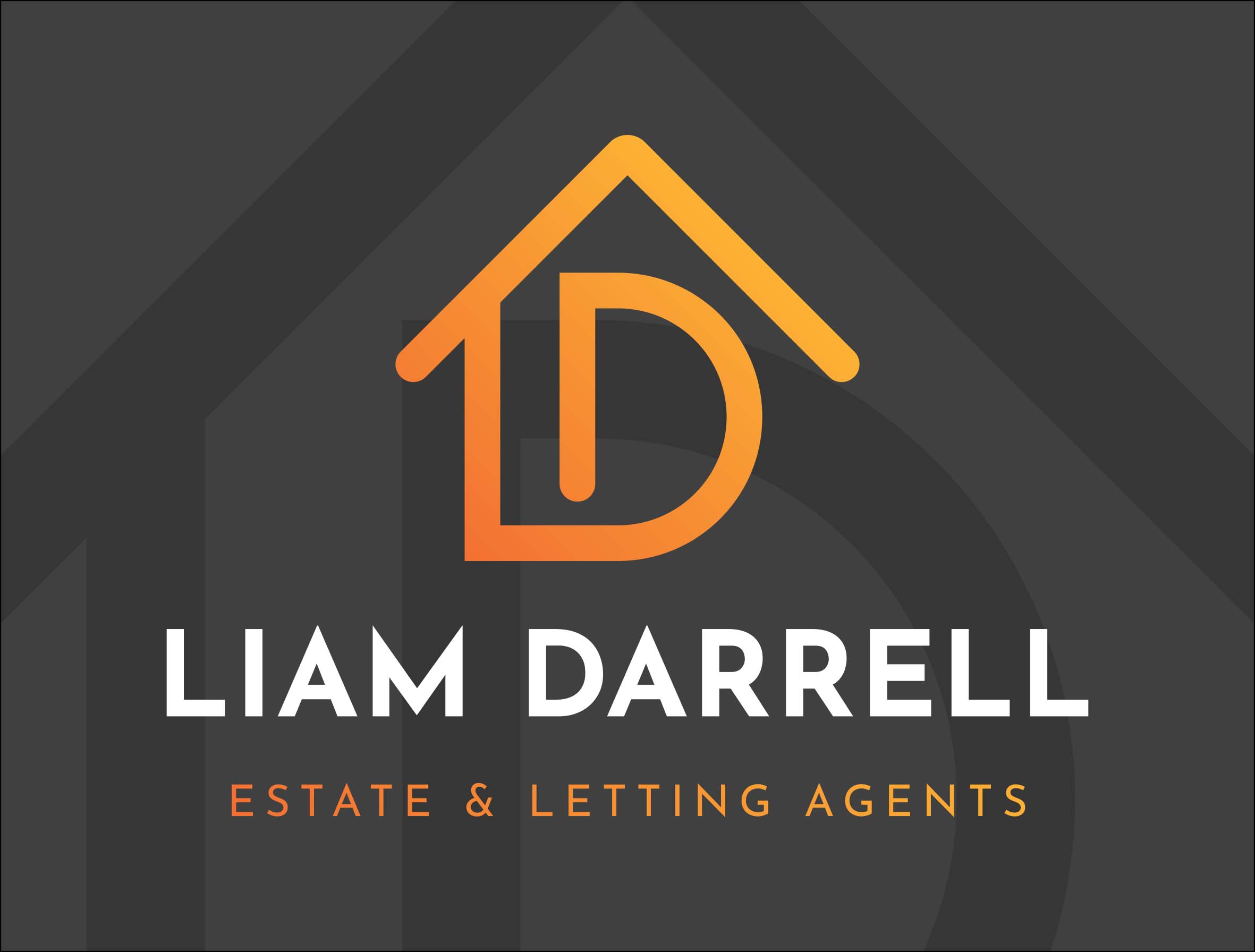
Liam Darrell Estate & Letting Agents - Scarborough
85 Columbus RavineScarborough
North Yorkshire
YO12 7QU
Phone: 01723 670004
