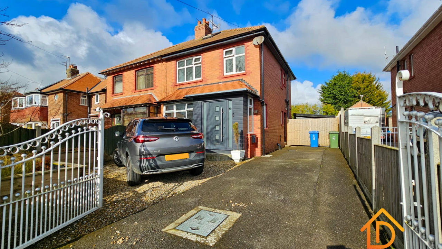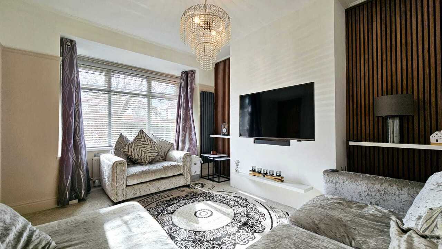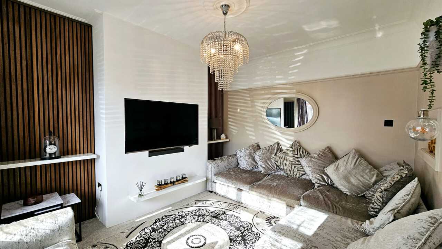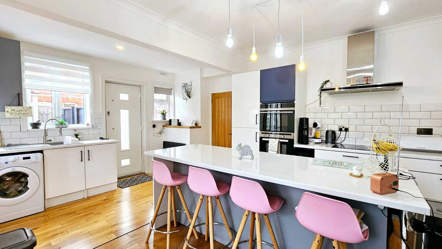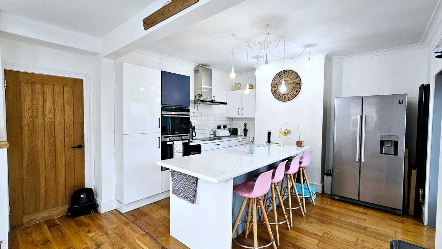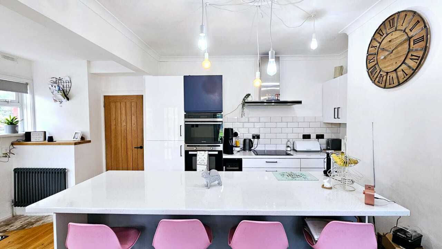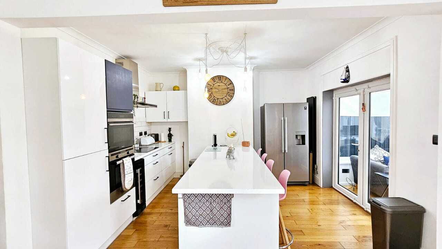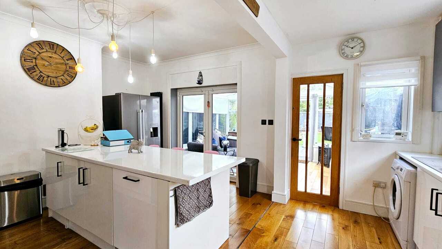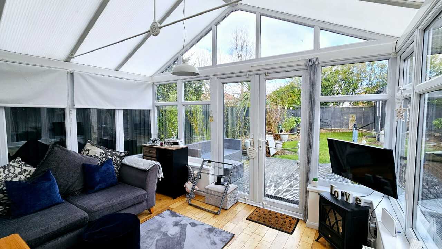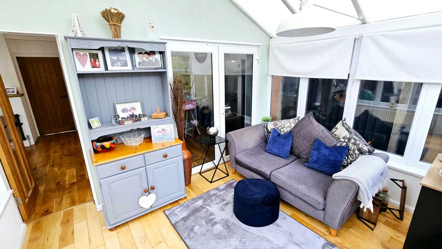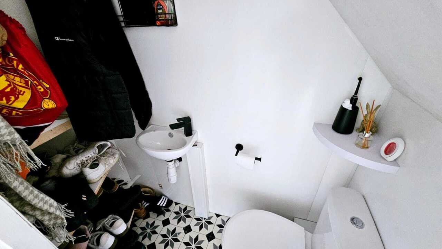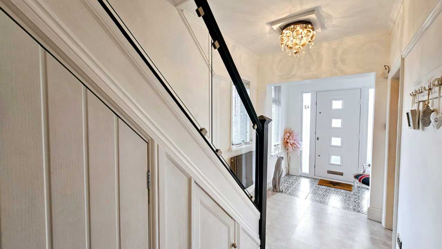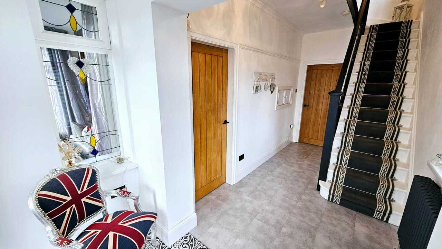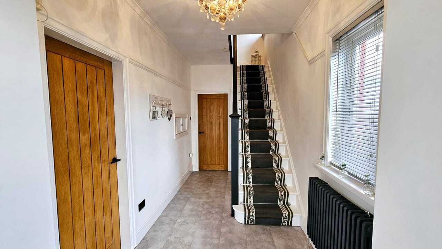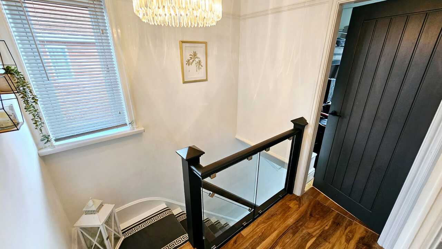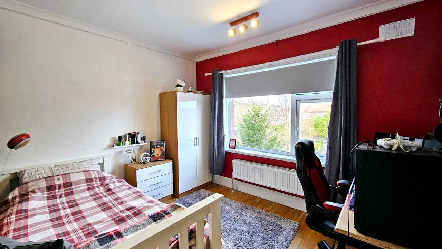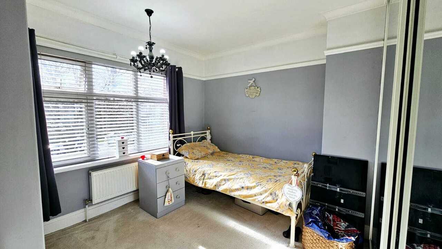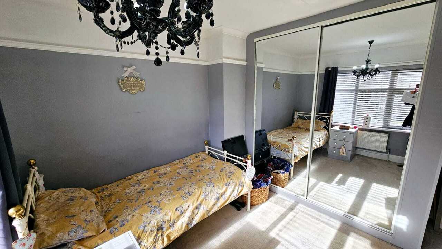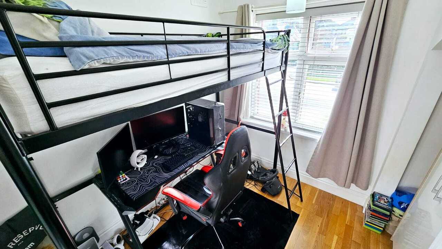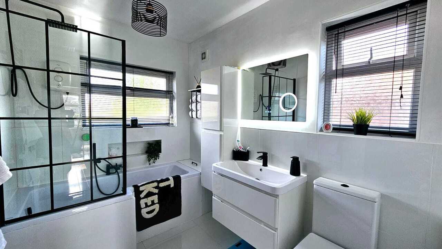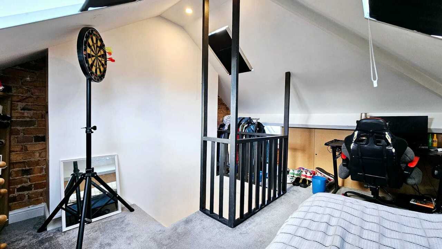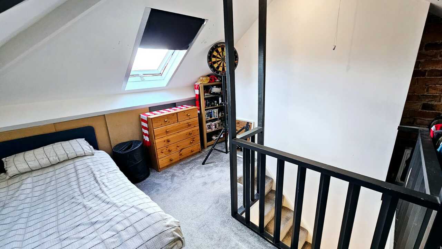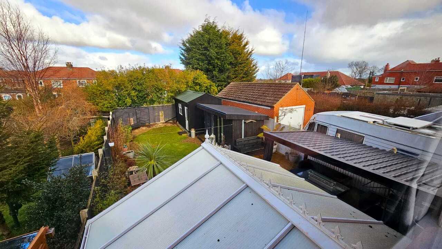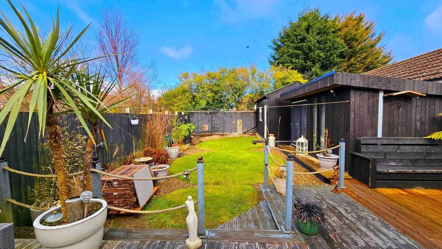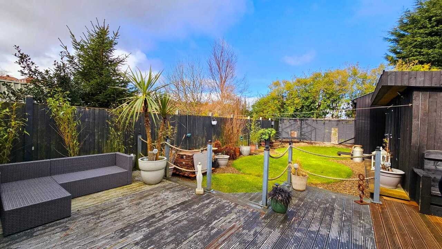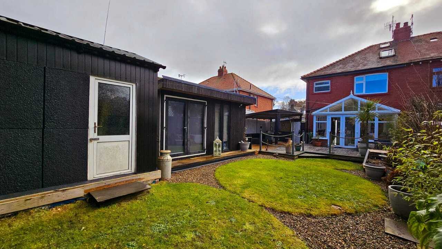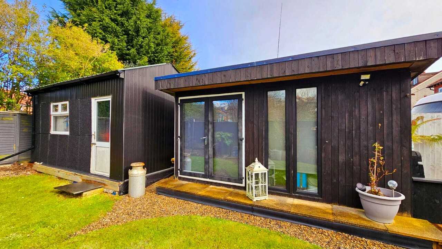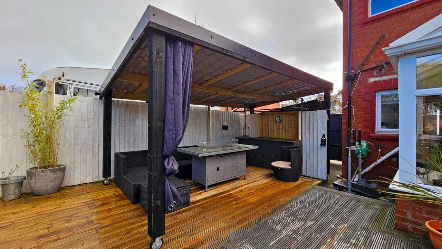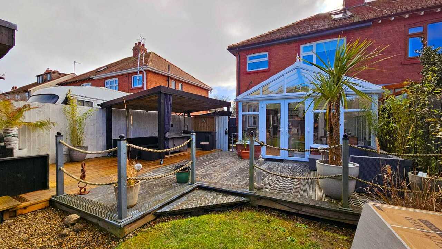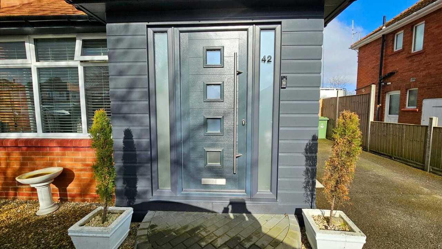Offers in region of £299,500 ·
Throxenby Lane, Newby, Scarborough, North Yorkshire
Available
Gallery
Features
- TASTEFULLY MODERNISED THROUGHOUT
- THREE BEDROOM SEMI-DETACHED FAMILY HOME
- FEATURE KITCHEN/DINING ROOM AND REAR FACING CONSERVATORY
- LANDSCAPED GARDENS
- DRIVEWAY AND TWO OUTBUILDINGS
- INTERNAL VIEWING ADVISED
3 beds
2 baths
Description
+++Liam Darrell Estate Agents are delighted to be presenting to the market this TASTEFUL, THREE BEDROOM family home with a MODERN OPEN PLAN KITCHEN/DINER, THREE BEDROOMS PLUS ATTIC ROOM, OFF-STREET PARKING and GENEROUS LANDSCAPED GARDENS.+++
The property itself briefly comprises on the ground floor; Entrance hallway with staircase to the first floor, a generous bay fronted living room, a rear facing kitchen/dining room with a range of matching wall/base units and some integrated appliances leading into a conservatory overlooking the rear gardens. Completing the ground floor accommodation is an understairs w.c. To the first floor, a central landing provides access into three bedrooms and a modern bathroom suite. Furthermore, a door from the first floor landing provides access to the second floor whereby an attic/hobbies room is found. Externally, to the front of the property lies a generous driveway providing ample off-street car parking. To the rear of the property lies a generous lawned garden with various patio and seating areas and two outbuildings with light and power.
Being located in Newby this well presented home offers excellent access to an abundance of amenities including supermarket, library, doctors surgery, a choice of junior and secondary schools, two colleges, Scarborough hospital plus is also on a regular bus route into the town making this an excellent all round family home.
EARLY INTERNAL VIEWING cannot be recommended highly enough to fully appreciate the space, setting and finish on offer from this truly stunning property. To arrange your viewing, please contact Liam Darrell Estate Agents today.
The property itself briefly comprises on the ground floor; Entrance hallway with staircase to the first floor, a generous bay fronted living room, a rear facing kitchen/dining room with a range of matching wall/base units and some integrated appliances leading into a conservatory overlooking the rear gardens. Completing the ground floor accommodation is an understairs w.c. To the first floor, a central landing provides access into three bedrooms and a modern bathroom suite. Furthermore, a door from the first floor landing provides access to the second floor whereby an attic/hobbies room is found. Externally, to the front of the property lies a generous driveway providing ample off-street car parking. To the rear of the property lies a generous lawned garden with various patio and seating areas and two outbuildings with light and power.
Being located in Newby this well presented home offers excellent access to an abundance of amenities including supermarket, library, doctors surgery, a choice of junior and secondary schools, two colleges, Scarborough hospital plus is also on a regular bus route into the town making this an excellent all round family home.
EARLY INTERNAL VIEWING cannot be recommended highly enough to fully appreciate the space, setting and finish on offer from this truly stunning property. To arrange your viewing, please contact Liam Darrell Estate Agents today.
Additional Details
Bedrooms:
3 Bedrooms
Bathrooms:
2 Bathrooms
Receptions:
2 Receptions
Tenure:
Freehold
Rights and Easements:
Ask Agent
Risks:
Ask Agent
Branch Office

Liam Darrell Estate & Letting Agents - Scarborough
Suite 7, William Street Business Centre7A Lower Clark Street
Scarborough
North Yorkshire
YO12 7PW
Phone: 01723 670004
