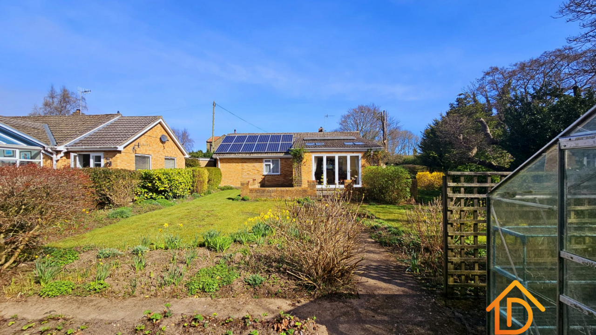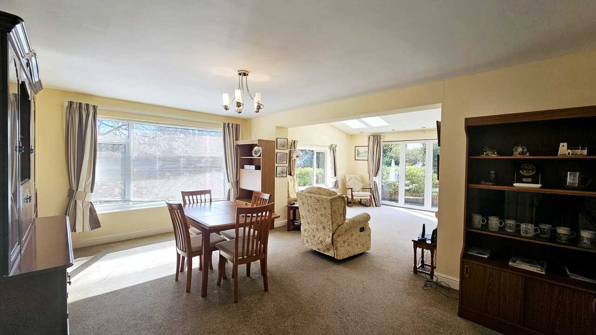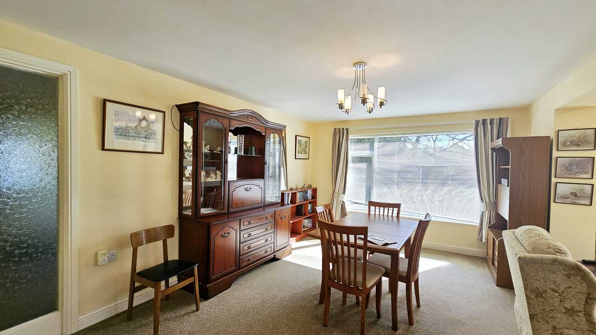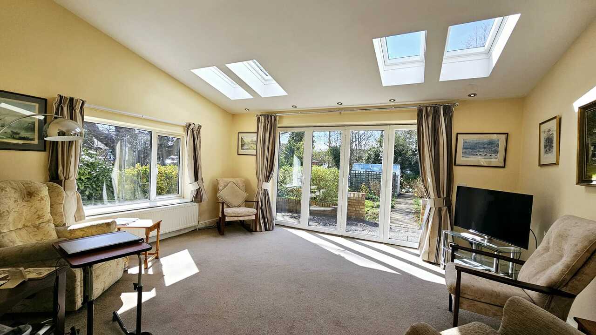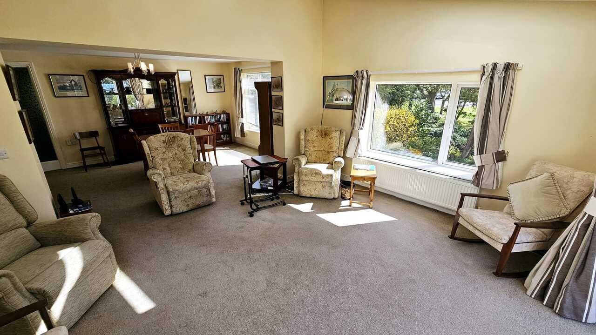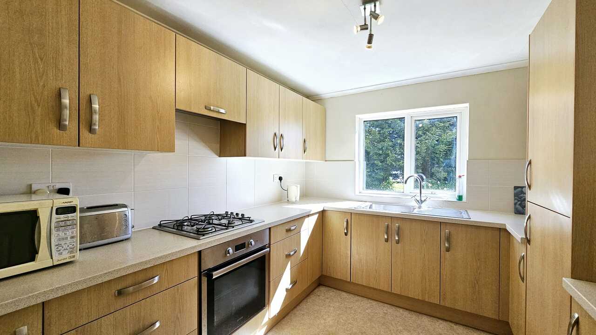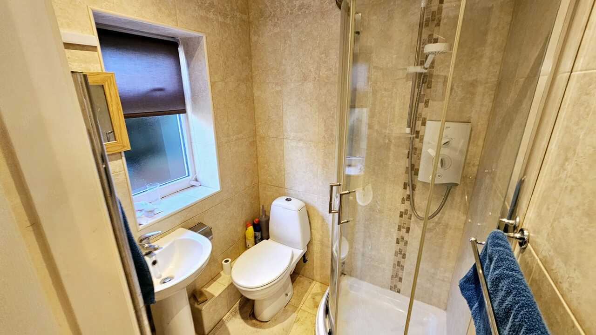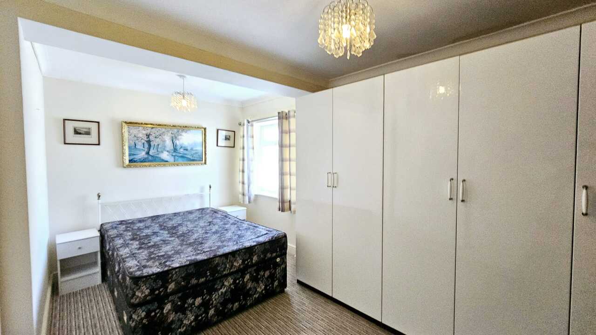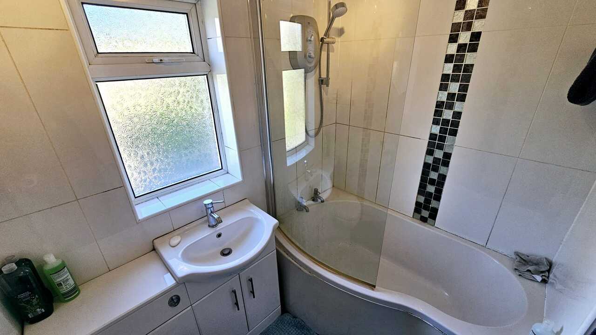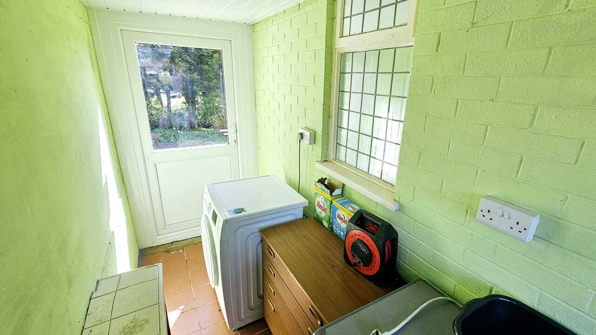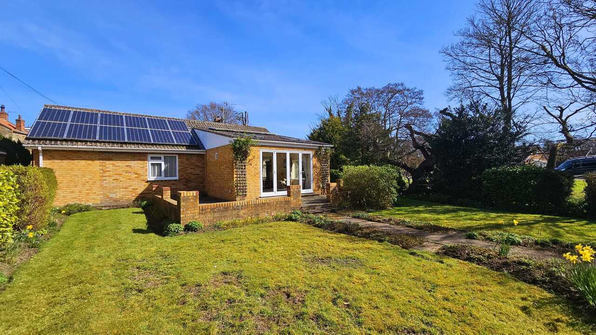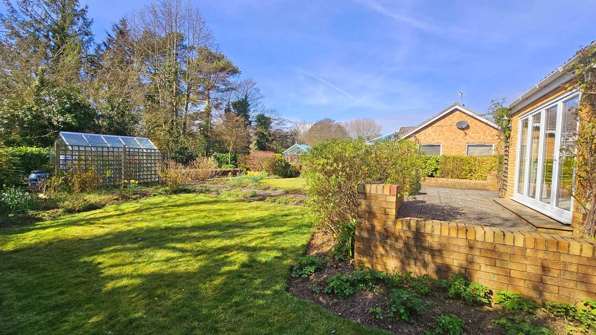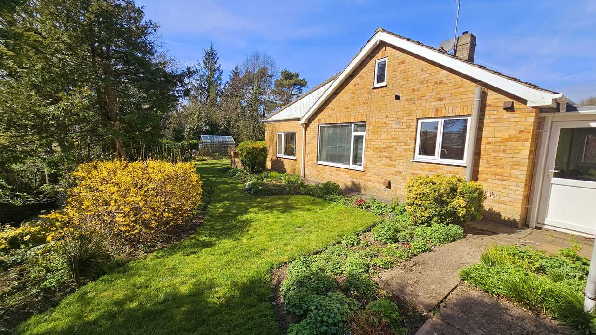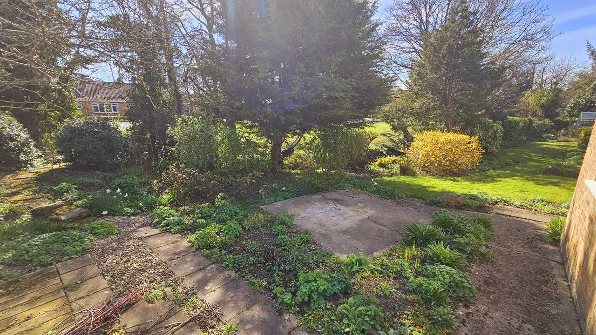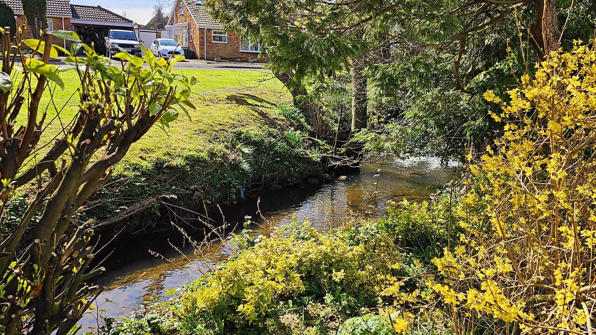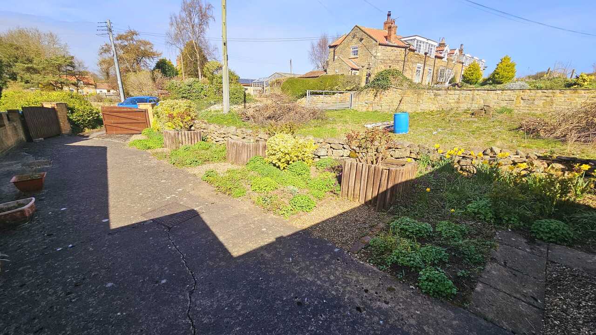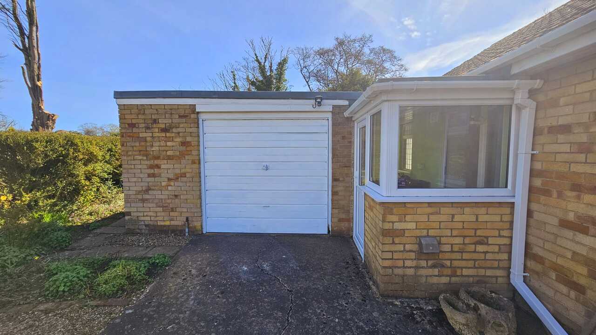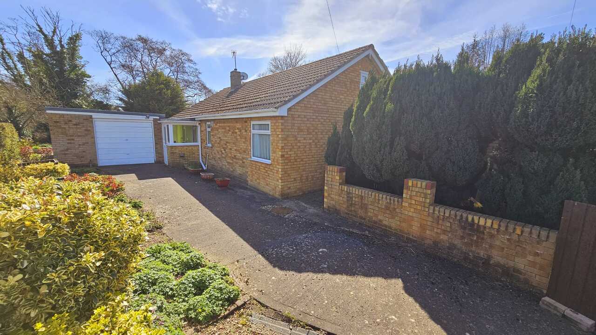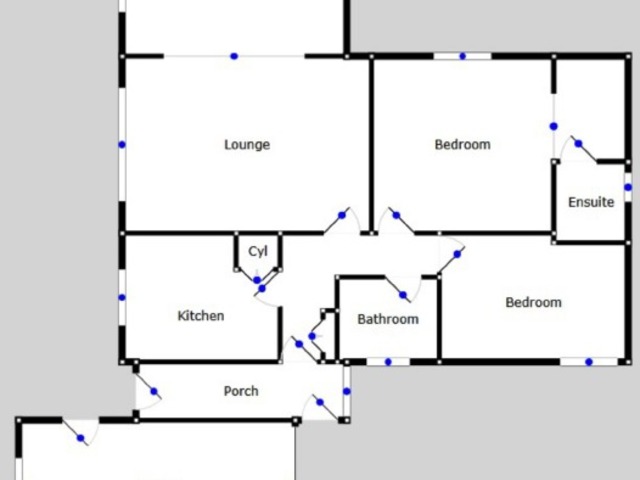Offers in excess of £325,000 ·
Rocks Lane, Burniston, Scarborough, North Yorkshire
Available
Gallery
Features
- TWO BEDROOM DETACHED BUNGALOW
- OCCUPYING A MATURE PLOT OVERLOOKING SCALBY BECK
- TRANQUIL VILLAGE LOCATION
- EXTENDED ACCOMMODATION TO THE REAR
- WRAP AROUND GARDENS
- DRIVEWAY AND GARAGE
2 beds
2 baths
Description
+++A superior, modern detached bungalow offering particularly well presented, extended accommodation and occupying a quite delightful, mature plot within the village of Burniston. Located on Rocks Lane, properties within this area are seldom offered to the market and therefore, early internal viewing is advised to appreciate this tranquil location.+++
In brief, the internal accommodation comprises; Entrance via a porchway with access to the rear gardens and ample room for a washing machine/tumble dryer, a modern fitted kitchen with a range of matching wall/base units and an extended living/dining room with feature bi-folding doors overlooking the gardens and ceiling 'Velux' windows flooding the space with natural sunlight. Furthermore, there are two double bedrooms, the master of which benefits from a dressing area and en-suite shower room. Completing the accommodation is a further bathroom suite. Externally, the property occupies a mature plot with wrap around lawned gardens, mature planted shrubs, various vegetable plots all of which overlook the Scalby Beck. To the front of the property there is a private driveway leading to a garage with light/power.
In addition, this property does benefit from gas central heating, double glazing and OWNED SOLAR PANELS.
Well located within the popular village of Burniston, this home is well placed for a popular primary school, local shop/post office and garage, playing fields and is on a regular bus route into Scarborough and to Whitby.
This home is not one to miss, contact Liam Darrell Estate Agents for further information or to arrange your viewing.
Room Dimensions:
Porch Entrance -
L-Shaped Inner Hall -
Living/Dining Room - 24'0 (7.32m) in length x 17'2 (5.23m) maximum narrowing to 15'4 (4.67m)
Kitchen - 10'2 x 8'11 (3.10m x 2.72m)
Bathroom -
Master Bedroom Suite - 12'8 x 11'4 (3.86m x 3.45m)
Dressing Area -
En-Suite -
Bedroom - 14'6 x 8'2 (4.42m x 2.49m)
In brief, the internal accommodation comprises; Entrance via a porchway with access to the rear gardens and ample room for a washing machine/tumble dryer, a modern fitted kitchen with a range of matching wall/base units and an extended living/dining room with feature bi-folding doors overlooking the gardens and ceiling 'Velux' windows flooding the space with natural sunlight. Furthermore, there are two double bedrooms, the master of which benefits from a dressing area and en-suite shower room. Completing the accommodation is a further bathroom suite. Externally, the property occupies a mature plot with wrap around lawned gardens, mature planted shrubs, various vegetable plots all of which overlook the Scalby Beck. To the front of the property there is a private driveway leading to a garage with light/power.
In addition, this property does benefit from gas central heating, double glazing and OWNED SOLAR PANELS.
Well located within the popular village of Burniston, this home is well placed for a popular primary school, local shop/post office and garage, playing fields and is on a regular bus route into Scarborough and to Whitby.
This home is not one to miss, contact Liam Darrell Estate Agents for further information or to arrange your viewing.
Room Dimensions:
Porch Entrance -
L-Shaped Inner Hall -
Living/Dining Room - 24'0 (7.32m) in length x 17'2 (5.23m) maximum narrowing to 15'4 (4.67m)
Kitchen - 10'2 x 8'11 (3.10m x 2.72m)
Bathroom -
Master Bedroom Suite - 12'8 x 11'4 (3.86m x 3.45m)
Dressing Area -
En-Suite -
Bedroom - 14'6 x 8'2 (4.42m x 2.49m)
Additional Details
Bedrooms:
2 Bedrooms
Bathrooms:
2 Bathrooms
Receptions:
1 Reception
Tenure:
Freehold
Rights and Easements:
Ask Agent
Risks:
Ask Agent
Branch Office

Liam Darrell Estate & Letting Agents - Scarborough
Suite 7, William Street Business Centre7A Lower Clark Street
Scarborough
North Yorkshire
YO12 7PW
Phone: 01723 670004
