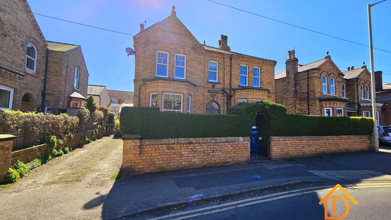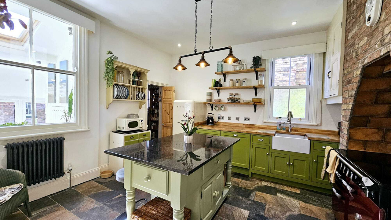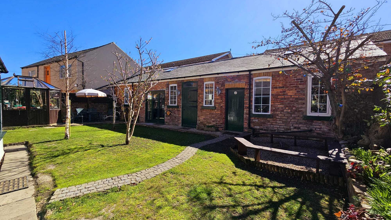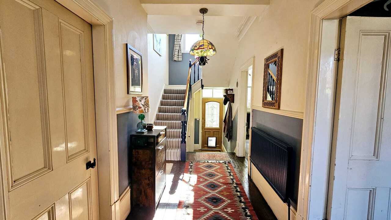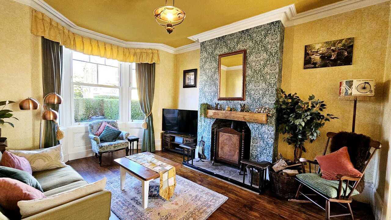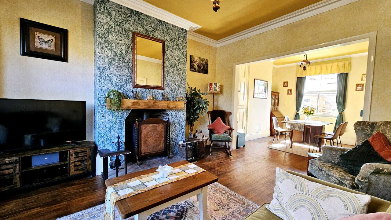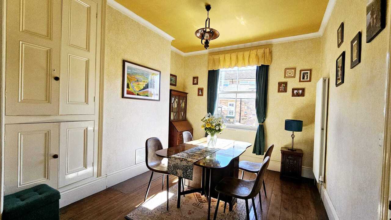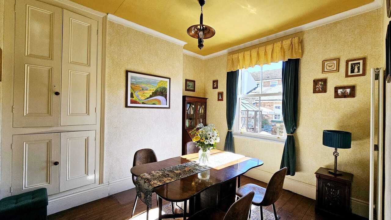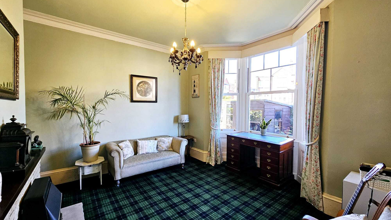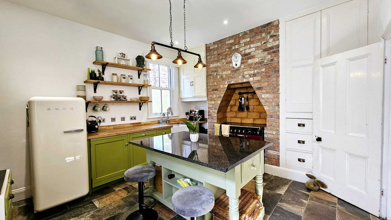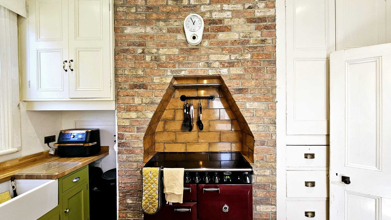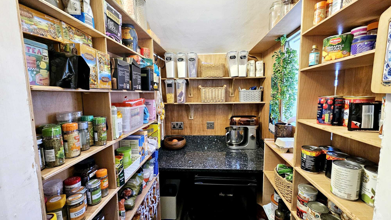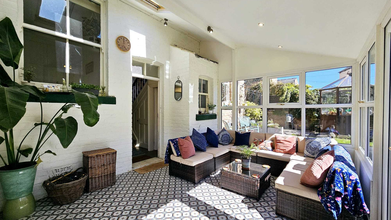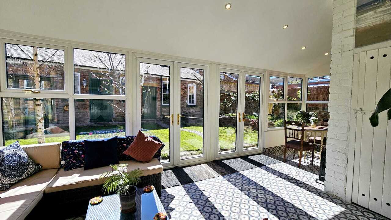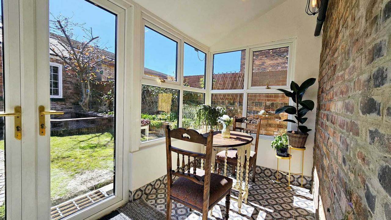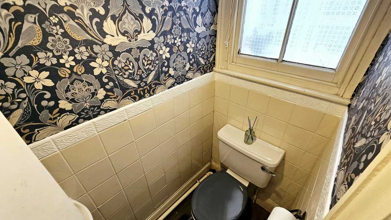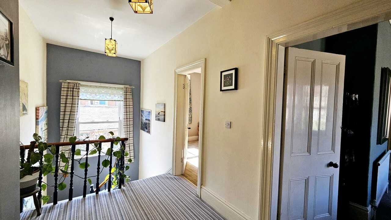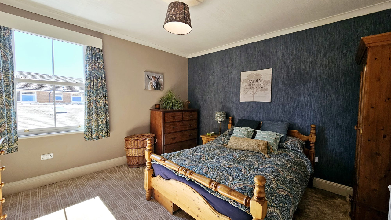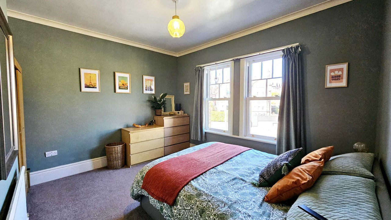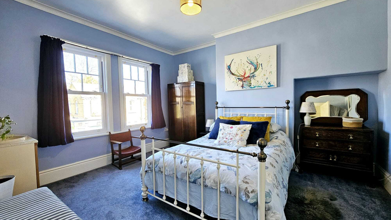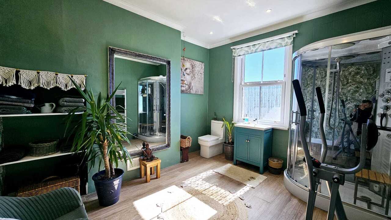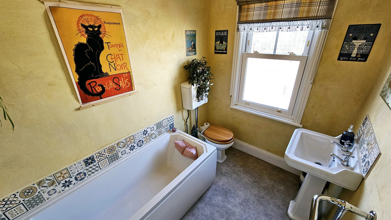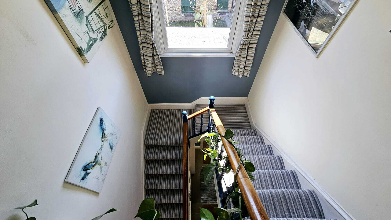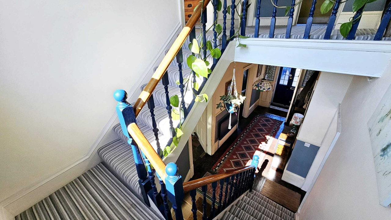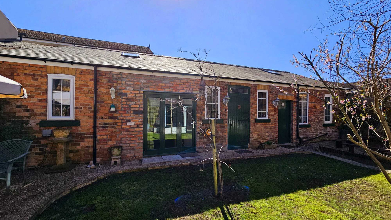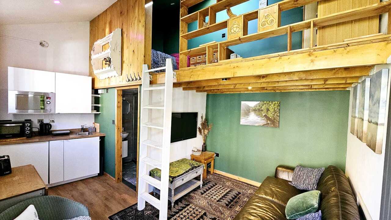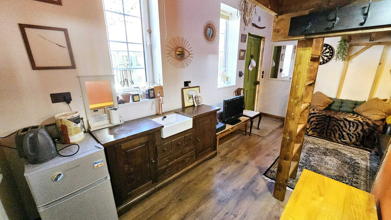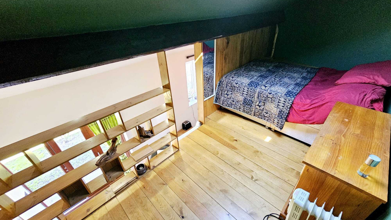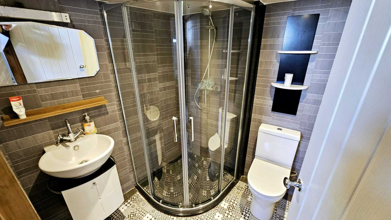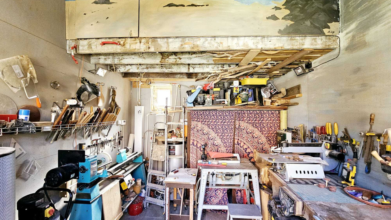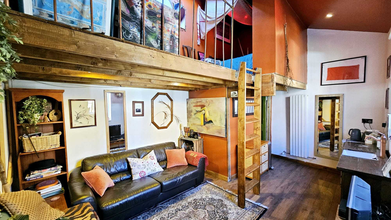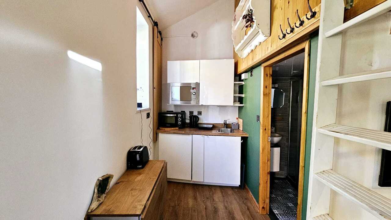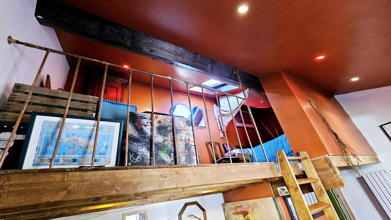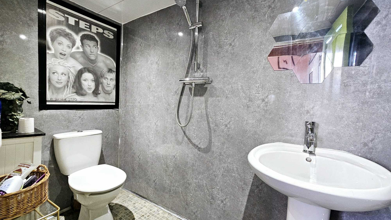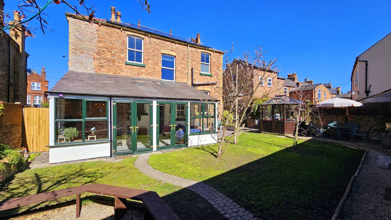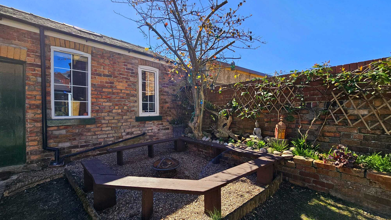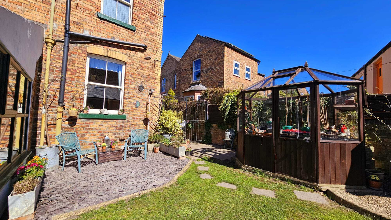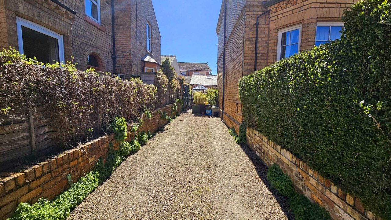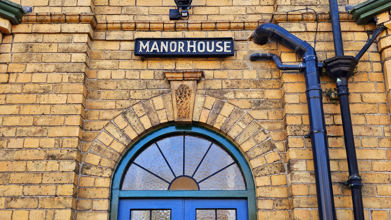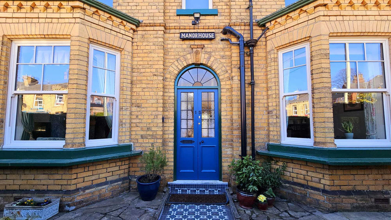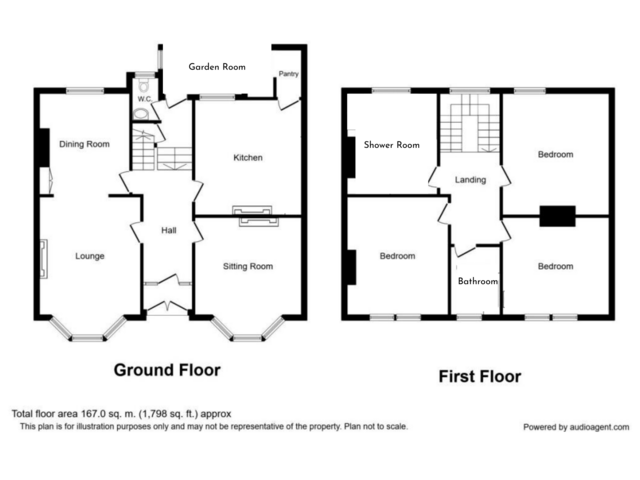Offers in excess of £425,000 ·
Manor Road, Scarborough, North Yorkshire
Available
Gallery
Features
- DETACHED FAMILY HOME
- OUTBUILDINGS AND PRIVATE DRIVEWAY
- TRANQUIL ENCLOSED REAR GARDENS
- CHARACTERFUL ACCOMMODATION THROUGHOUT
- TWO RECEPTION ROOMS
- THREE/FOUR DOUBLE BEDROOMS
- INTERNAL VIEWING ADVISED
4 beds
4 baths
Description
+++Liam Darrell Estate Agents are delighted to present this UNIQUE, DETACHED FAMILY HOME located on Manor Road within the heart of Scarborough. This characterful home has undergone a major refurbishment scheme in recent years and now provides the perfect balance of contemporary yet characterful living. This home certainly offers more than meets the eye at first glance with TWO RECEPTION ROOMS, THREE/FOUR DOUBLE BEDROOMS, SUN ROOM, DRIVEWAY and a range of OUTBUILDINGS which provide the perfect opportunity for multi-generational living both with MASIONETTE FLOORS, shower rooms and kitchenette.+++
In brief, the accommodation comprises; Entrance vestibule leading into a feature entrance hallway which is flooded with natural light with staircase to the first floor and access into, a home office/reception room/bedroom, open plan living/dining room and a recently installed kitchen with pantry and exposed brickwork. Completing the ground floor accommodation is a w.c and rear facing garden room with storage. To the first floor, there are three double bedrooms, a shower room and further bathroom suite. Externally, this property really comes to life with a private driveway to the side elevation and to the rear tranquil gardens laid mainly to lawn with various seating areas. Furthermore, at the bottom of the garden there is a detached outbuilding split into three sections consisting of two self-contained areas with living space, kitchenette, shower/wet room and maisonette floor above. The middle section of the outbuilding is currently utilised as a workshop. Subject to necessary permissions, this could be converted into one dwelling or a totally self-contained unit, ideal for those seeking multi-generational living arrangements.
'In our opinion' the property is offered to the market in great decorative order throughout and does retain many traditional/original features. This home also benefits from both gas heating system, UPVC sash double glazing and owned solar panels.
The property is well located in the Falgrave/Manor Road area of Scarborough well placed for a wealth of amenities including local shops, supermarket, Scarborough hospital, a choice of schools and colleges plus a choice of popular eating and drinking establishments.
Internal viewing really is a must to fully appreciate the space, character and setting on offer from this spacious family home of which we feel is truly 'one of a kind'.
Room Dimensions:
Entrance Hall
Lounge / Dining Room 28' 7" x 11' 10" (8.7m x 3.6m )
Reception Room/Bedroom 12' 9" x 12' 9" (3.9m x 3.9m )
Kitchen 12' 9" x 12' 2" (3.9m x 3.7m )
Sun Room 21' 9" x 11' 8" (6.7m x 3.6m )
First Floor Landing
Bedroom 13' 9" x 10' 10" (4.2m x 3.3m )
Bathroom 8' 2" x 5' 11" (2.5m x 1.8m )
Shower Room 11' 10" x 10' 6" (3.6m x 3.2m )
Bedroom 11' 10" x 10' 6" (3.6m x 3.2m )
Bedroom 13' 9" x 12' 9" (4.2m x 3.9m )
Outbuildings -
Section 1 (Separate EPC available on register):
Living/Kitchen
Maisonette Floor
Shower Room
Section 2 (Separate EPC available on register):
Workshop
Section 3:
Living/Kitchen
Maisonette Floor
Wet Room
In brief, the accommodation comprises; Entrance vestibule leading into a feature entrance hallway which is flooded with natural light with staircase to the first floor and access into, a home office/reception room/bedroom, open plan living/dining room and a recently installed kitchen with pantry and exposed brickwork. Completing the ground floor accommodation is a w.c and rear facing garden room with storage. To the first floor, there are three double bedrooms, a shower room and further bathroom suite. Externally, this property really comes to life with a private driveway to the side elevation and to the rear tranquil gardens laid mainly to lawn with various seating areas. Furthermore, at the bottom of the garden there is a detached outbuilding split into three sections consisting of two self-contained areas with living space, kitchenette, shower/wet room and maisonette floor above. The middle section of the outbuilding is currently utilised as a workshop. Subject to necessary permissions, this could be converted into one dwelling or a totally self-contained unit, ideal for those seeking multi-generational living arrangements.
'In our opinion' the property is offered to the market in great decorative order throughout and does retain many traditional/original features. This home also benefits from both gas heating system, UPVC sash double glazing and owned solar panels.
The property is well located in the Falgrave/Manor Road area of Scarborough well placed for a wealth of amenities including local shops, supermarket, Scarborough hospital, a choice of schools and colleges plus a choice of popular eating and drinking establishments.
Internal viewing really is a must to fully appreciate the space, character and setting on offer from this spacious family home of which we feel is truly 'one of a kind'.
Room Dimensions:
Entrance Hall
Lounge / Dining Room 28' 7" x 11' 10" (8.7m x 3.6m )
Reception Room/Bedroom 12' 9" x 12' 9" (3.9m x 3.9m )
Kitchen 12' 9" x 12' 2" (3.9m x 3.7m )
Sun Room 21' 9" x 11' 8" (6.7m x 3.6m )
First Floor Landing
Bedroom 13' 9" x 10' 10" (4.2m x 3.3m )
Bathroom 8' 2" x 5' 11" (2.5m x 1.8m )
Shower Room 11' 10" x 10' 6" (3.6m x 3.2m )
Bedroom 11' 10" x 10' 6" (3.6m x 3.2m )
Bedroom 13' 9" x 12' 9" (4.2m x 3.9m )
Outbuildings -
Section 1 (Separate EPC available on register):
Living/Kitchen
Maisonette Floor
Shower Room
Section 2 (Separate EPC available on register):
Workshop
Section 3:
Living/Kitchen
Maisonette Floor
Wet Room
Additional Details
Bedrooms:
4 Bedrooms
Bathrooms:
4 Bathrooms
Receptions:
2 Receptions
Tenure:
Freehold
Rights and Easements:
Ask Agent
Risks:
Ask Agent
Branch Office

Liam Darrell Estate & Letting Agents - Scarborough
Suite 7, William Street Business Centre7A Lower Clark Street
Scarborough
North Yorkshire
YO12 7PW
Phone: 01723 670004
