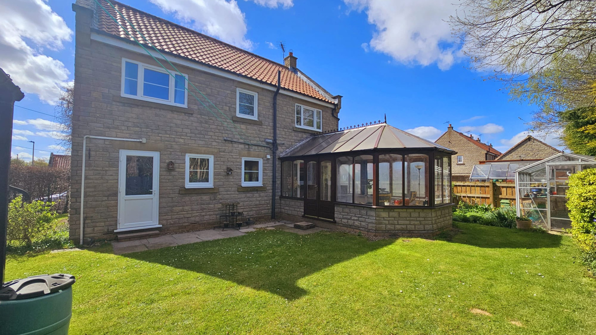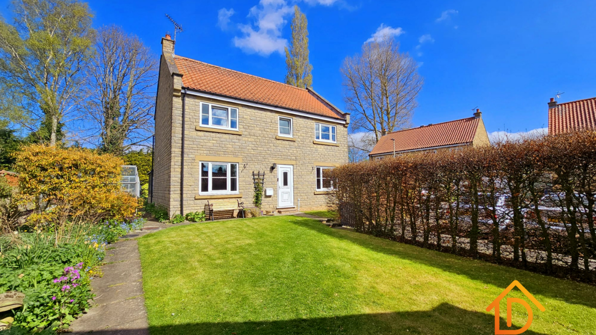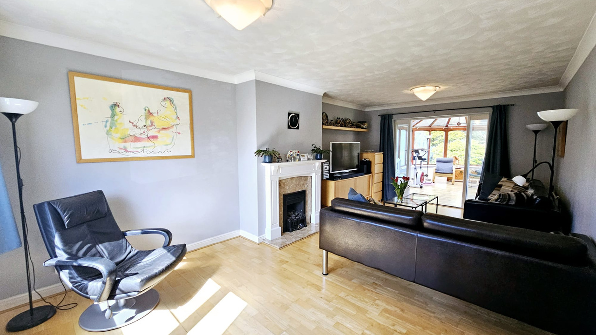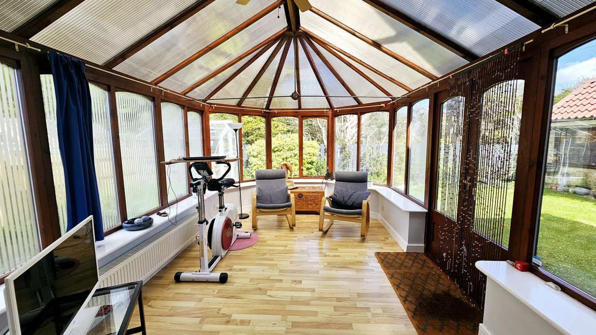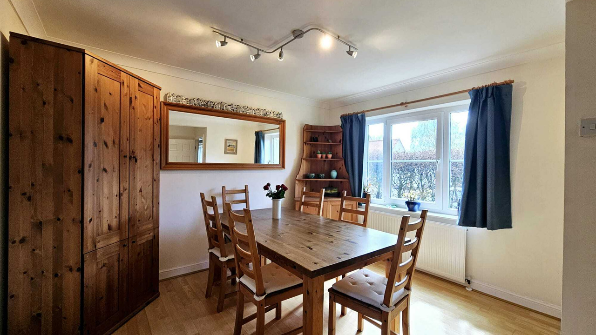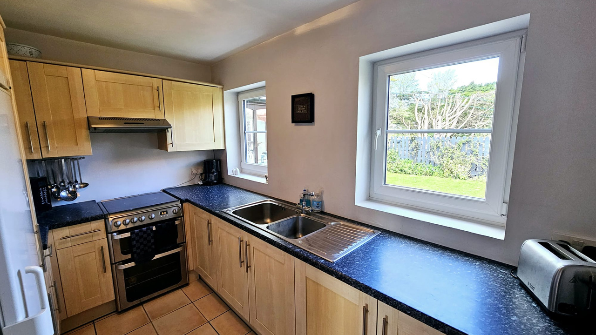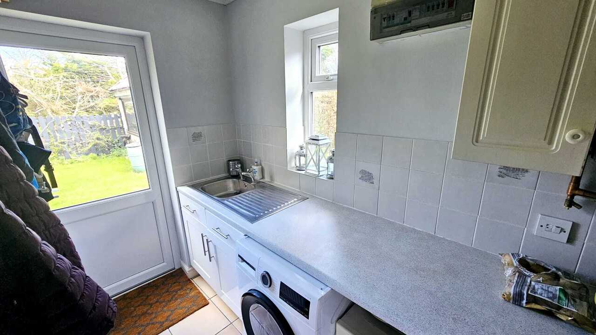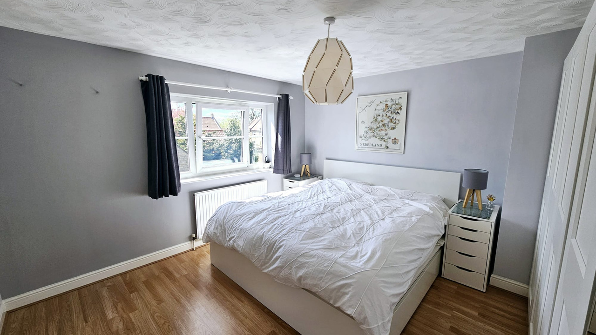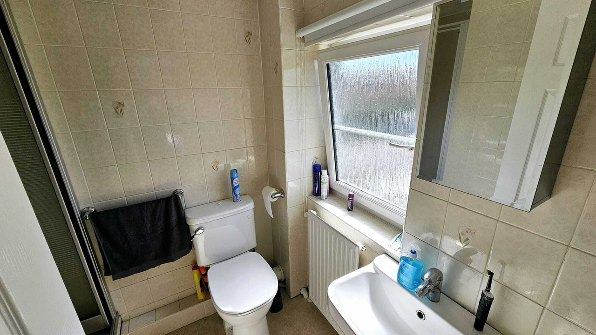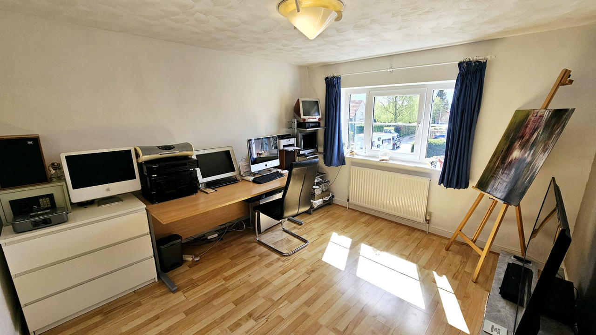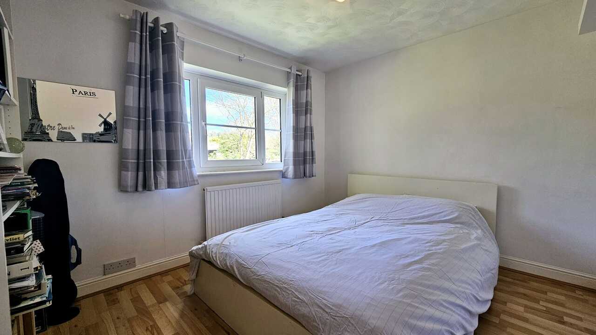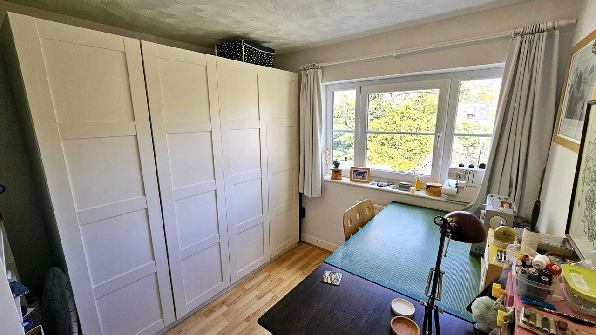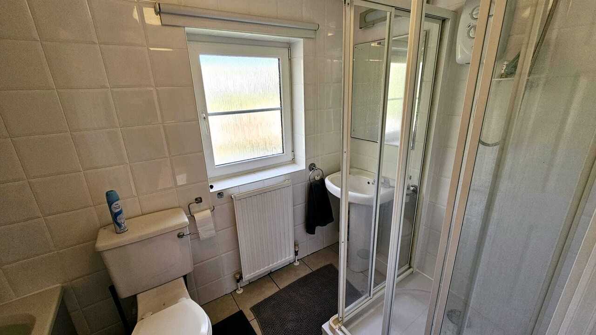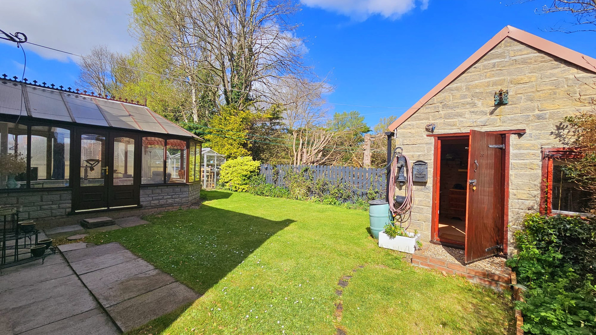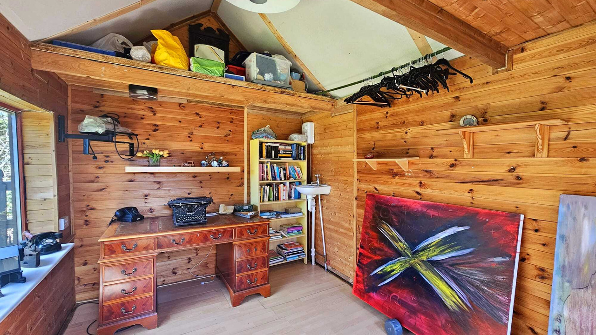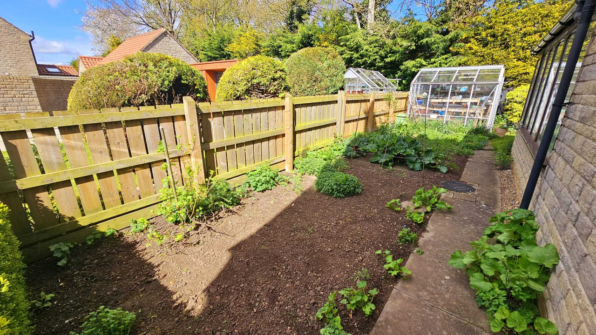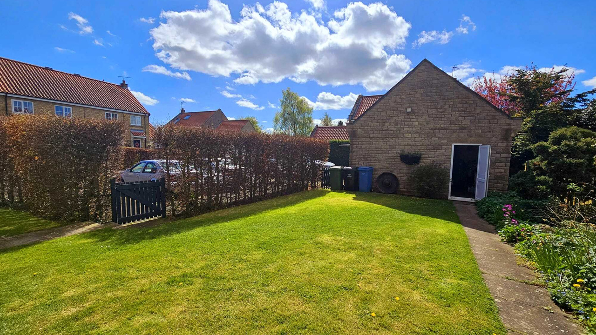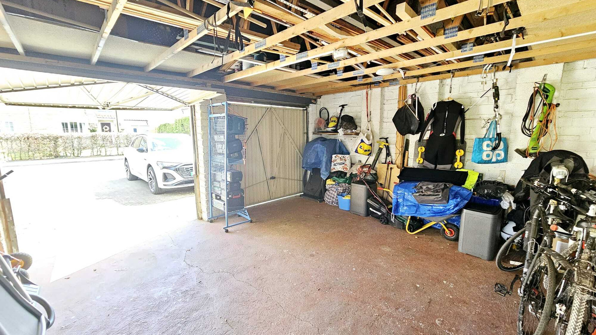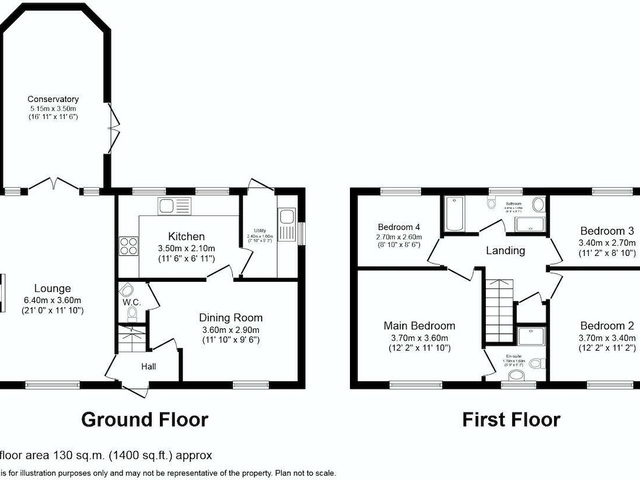Offers in region of £375,000 ·
The Orchard, Snainton, Scarborough, North Yorkshire
Available
Gallery
Features
- DETACHED FOUR BEDROOM FAMILY HOME
- DELIGHTFUL WRAP AROUND GARDENS
- DOUBLE GARAGE AND DRIVEWAY
- REAR FACING CONSERVATORY
- LOCATED IN THE VILLAGE OF SNAINTON
- INTERNAL VIEWING BY APPOINTMENT ONLY
- CHAIN FREE
4 beds
2 baths
Description
+++Occupying a larger than average plot in a secluded cul-de-sac setting is this+++ CHAIN FREE+++ FOUR BEDROOM, DETACHED FAMILY HOME with DOUBLE GARAGE, DRIVEWAY and ENCLOSED WRAP AROUND GARDENS.+++
The entrance hallway features a staircase rising to the landing, whilst internal doors lead into the living room on one side and dining room on the other. The dining room has an internal door to the kitchen with a double sink, space for a free standing gas cooker and an upright tall fridge / fridge freezer. The kitchen has an internal door to a utility room where the boiler is housed, this room also provides access to the garden. Within the utility room there is space for a washing machine, a dryer and an under the counter freezer storage. The large living room has a gas fire place and French doors opening into the spacious conservatory which has double doors leading into the garden. The landing on the first floor has internal doors to the four bedrooms, the family bathroom and the old boiler cupboard. The master bedroom at the front of the house has a double built-in cupboard and has space for a super king size bed and freestanding wardrobes. An internal door leads to the ensuite which has a three piece suite including shower. The second double bedroom at the front of the house is currently used as an office and contains a single bed and a desk, with room to house a double bed. The third bedroom at the back of the house looks towards Snainton Riding Centre, comfortably fits a double bed and storage. The fourth bedroom at the back of the house is smaller than the others, but would comfortably house a single bed and an office desk. The family bathroom has a full size bath, a shower cubicle, toilet and sink. The downstairs WC is located under the stairs. The loft is partly boarded and offers a large amount of storage space, or could be converted into further rooms. The building in the garden was used as a home office/ studio and houses water and electricity.
Snainton is a quiet village, well placed along the A170 on the Thirsk to Scarborough road, approximately 13 miles from Malton and 8 miles from Pickering. Both these market towns provide a wide range of shopping, schooling and recreational amenities. Scarborough is 10 miles towards the coast. The nearest train station is at Seamer with rail links to the City of York, where there is a network service to London in under 2 hours.
Snainton has a number of retail and recreational facilities, including a village hall with sports field/ green, driving range, riding stables. There are two pubs and a well regarded primary school. Snainton has easy access to The North Yorkshire National to the Wolds and the Coast.
Services: mains gas, water and electricity are connected. Gas fired central heating. Mains drainage.
Contact Liam Darrell Estate Agents today for further information or to arrange your internal viewing.
The entrance hallway features a staircase rising to the landing, whilst internal doors lead into the living room on one side and dining room on the other. The dining room has an internal door to the kitchen with a double sink, space for a free standing gas cooker and an upright tall fridge / fridge freezer. The kitchen has an internal door to a utility room where the boiler is housed, this room also provides access to the garden. Within the utility room there is space for a washing machine, a dryer and an under the counter freezer storage. The large living room has a gas fire place and French doors opening into the spacious conservatory which has double doors leading into the garden. The landing on the first floor has internal doors to the four bedrooms, the family bathroom and the old boiler cupboard. The master bedroom at the front of the house has a double built-in cupboard and has space for a super king size bed and freestanding wardrobes. An internal door leads to the ensuite which has a three piece suite including shower. The second double bedroom at the front of the house is currently used as an office and contains a single bed and a desk, with room to house a double bed. The third bedroom at the back of the house looks towards Snainton Riding Centre, comfortably fits a double bed and storage. The fourth bedroom at the back of the house is smaller than the others, but would comfortably house a single bed and an office desk. The family bathroom has a full size bath, a shower cubicle, toilet and sink. The downstairs WC is located under the stairs. The loft is partly boarded and offers a large amount of storage space, or could be converted into further rooms. The building in the garden was used as a home office/ studio and houses water and electricity.
Snainton is a quiet village, well placed along the A170 on the Thirsk to Scarborough road, approximately 13 miles from Malton and 8 miles from Pickering. Both these market towns provide a wide range of shopping, schooling and recreational amenities. Scarborough is 10 miles towards the coast. The nearest train station is at Seamer with rail links to the City of York, where there is a network service to London in under 2 hours.
Snainton has a number of retail and recreational facilities, including a village hall with sports field/ green, driving range, riding stables. There are two pubs and a well regarded primary school. Snainton has easy access to The North Yorkshire National to the Wolds and the Coast.
Services: mains gas, water and electricity are connected. Gas fired central heating. Mains drainage.
Contact Liam Darrell Estate Agents today for further information or to arrange your internal viewing.
Additional Details
Bedrooms:
4 Bedrooms
Bathrooms:
2 Bathrooms
Receptions:
2 Receptions
Tenure:
Freehold
Rights and Easements:
Ask Agent
Risks:
Ask Agent
EPC Charts


Branch Office

Liam Darrell Estate & Letting Agents - Scarborough
Suite 7, William Street Business Centre7A Lower Clark Street
Scarborough
North Yorkshire
YO12 7PW
Phone: 01723 670004
