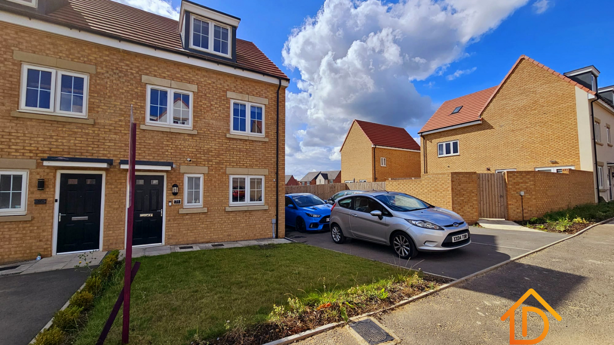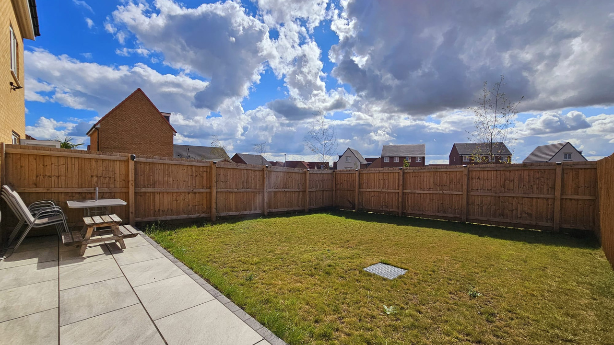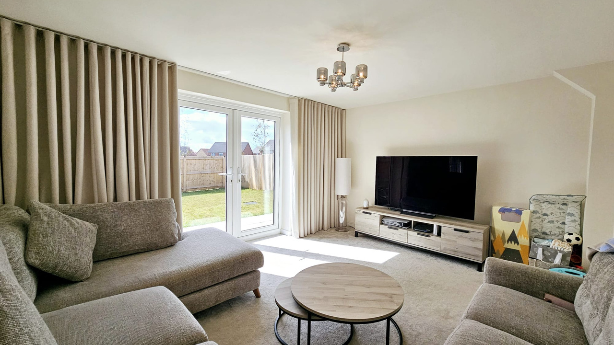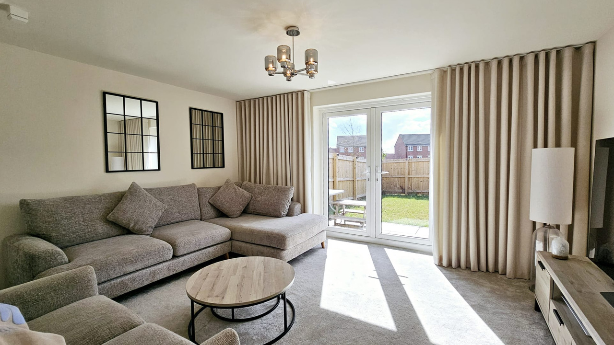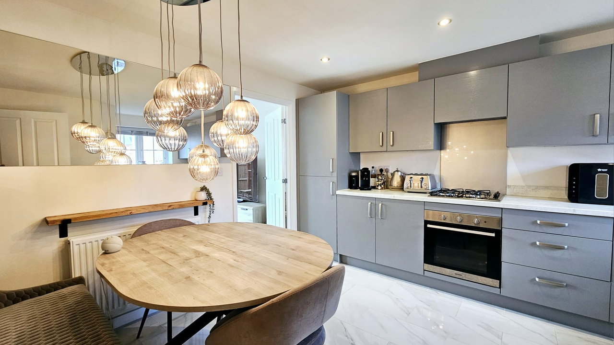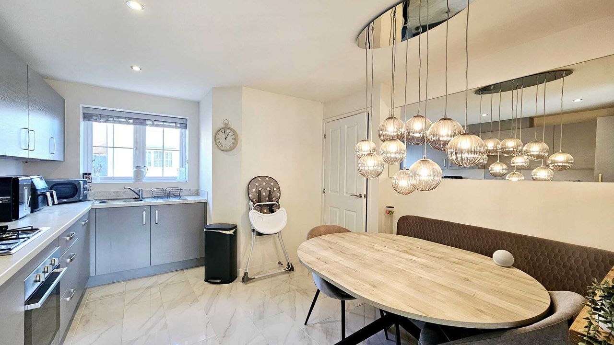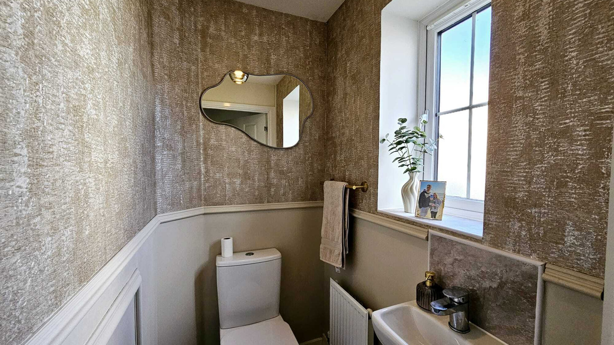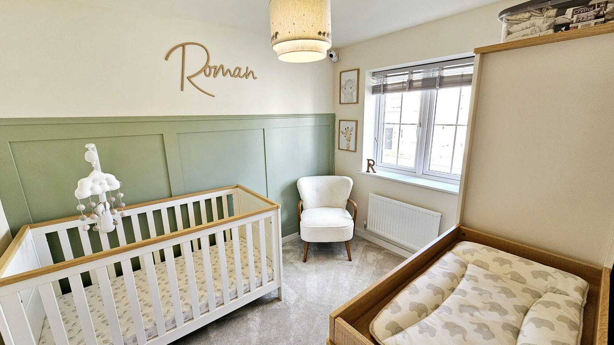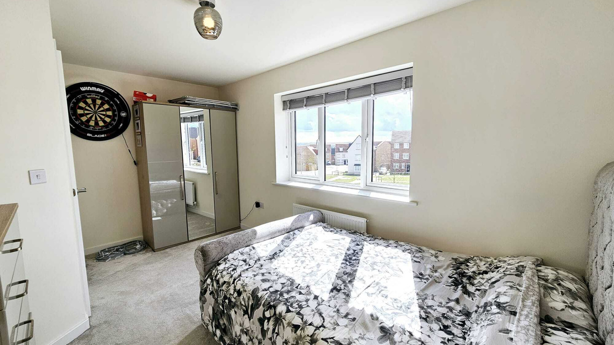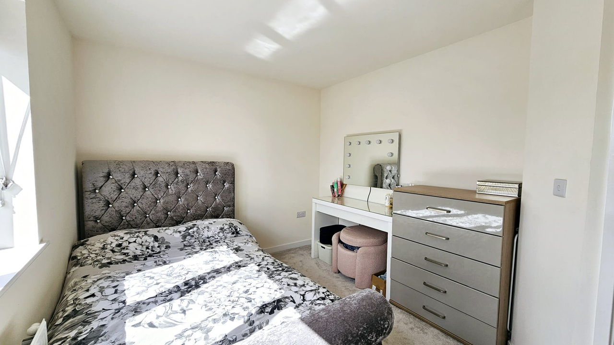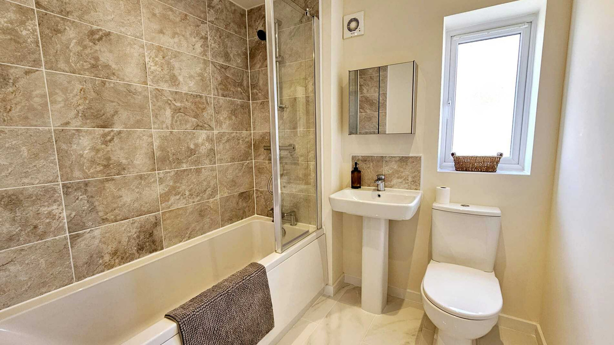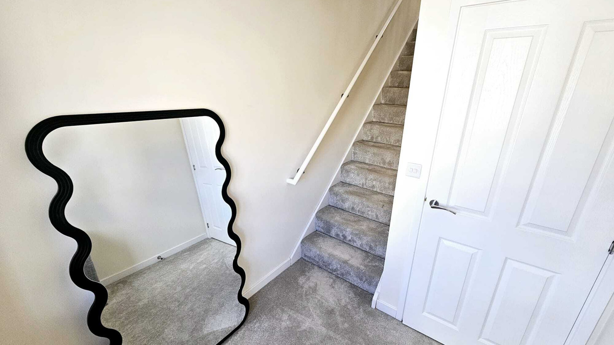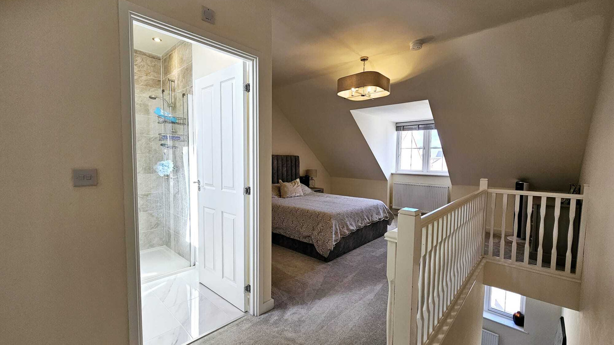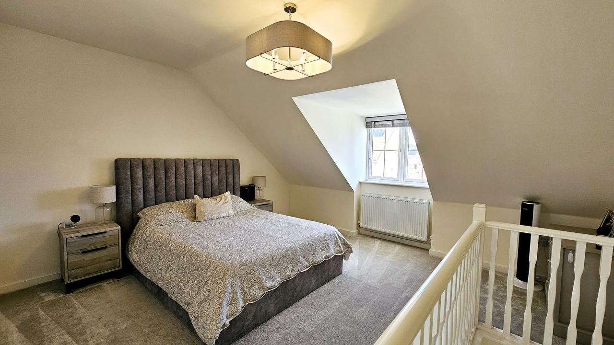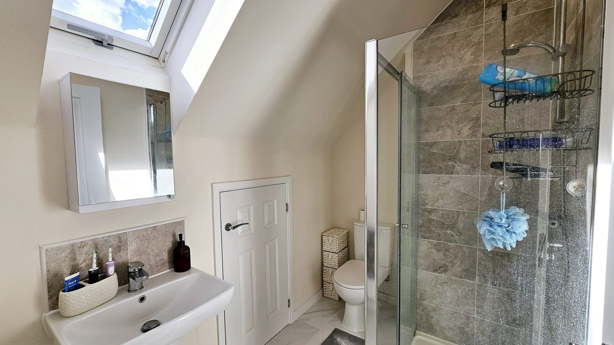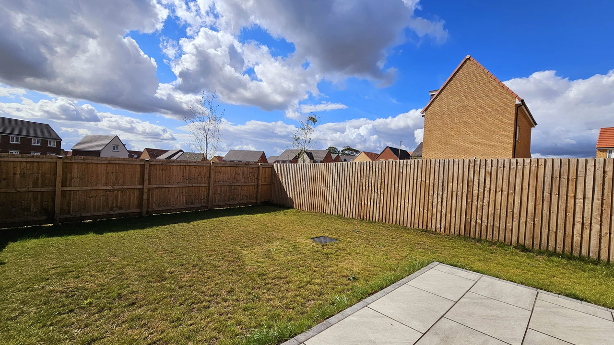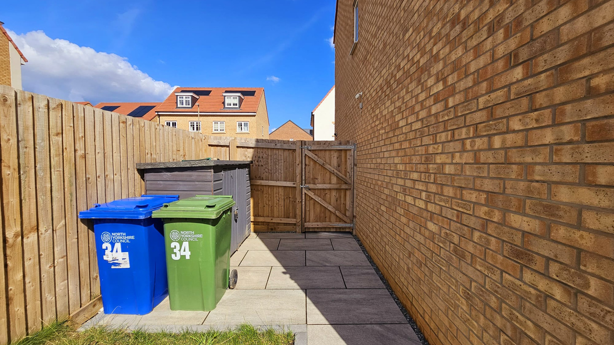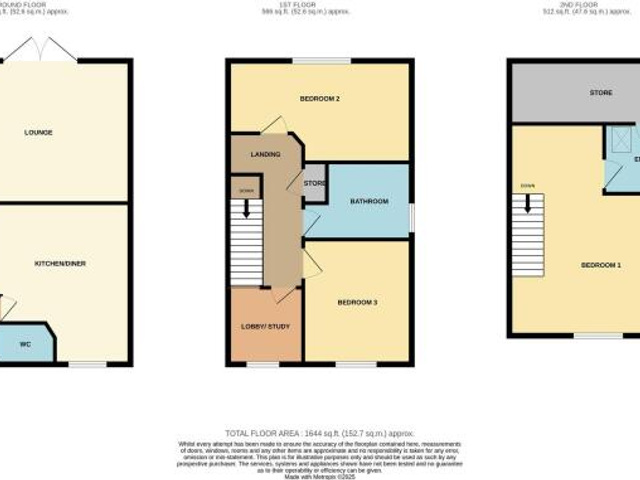Offers in region of £250,000 ·
Maximus Way, Eastfield, Scarborough, North Yorkshire
Available
Gallery
Features
- SEMI-DETACHED FAMILY HOME
- ACCOMMODATION SPANNING THREE FLOORS
- MODERN FIXTURES AND FITTINGS THROUGHOUT
- DRIVEWAY AND ENCLOSED GARDENS
- LOCATED ON SCARBOROUGH'S SOUTH SIDE
- INTERNAL VIEWING ADVISED
3 beds
2 baths
Description
+++An impeccably presented semi-detached home, perfectly situated on Maximus Way in the sought-after Eastfield area of Scarborough. Built recently and still under the protective embrace of an NHBC warranty, this residence has been lovingly enhanced by its current owners, ensuring a superior level of finish and comfort throughout.+++
Spread across three thoughtfully designed floors, the home features a spacious kitchen diner, ideal for creating culinary masterpieces and hosting memorable gatherings. The inviting lounge, with its view of the sun-kissed garden, offers a serene retreat for relaxation. Three generously sized bedrooms provide ample space for rest and rejuvenation, with the entire third floor dedicated to a luxurious master suite, complete with a private ensuite for ultimate privacy. In addition to the master ensuite, the property includes a convenient downstairs WC and a well-appointed family bathroom on the first floor, perfectly catering to the demands of family life. Set on a coveted plot, the delightful garden is a sun-drenched oasis, perfect for outdoor play and summer relaxation. Off-street parking adds to the practicality of this exceptional family home. More than just a house, this is a place where cherished memories are waiting to be made.
With its modern amenities, enviable location, and undeniable charm, this is an opportunity you won't want to miss. Contact our friendly team today at Liam Darrell Estate Agents.
Room Dimensions:
Ground Floor -
Entrance Hall -
Wc - 1.47m x 1.02m (4'10 x 3'4) -
Dining Kitchen - 4.09m x 3.58m (13'5 x 11'9) -
Lounge - 4.55m x 3.58m (14'11 x 11'9) -
First Floor -
First Floor Landing -
Bedroom Two - 4.55m x 2.69m (14'11 x 8'10) -
Bedroom Three - 2.90m x 2.51m (9'6 x 8'3) -
Bathroom - 2.51m x 2.03m (8'3 x 6'8) -
Lobby/ Study - 1.93m x 1.78m (6'4 x 5'10) -
Third Floor -
Bedroom One - 5.74m x 4.55m (18'10 x 14'11) -
Ensuite - 2.41m x 1.65m (7'11 x 5'5) -
Spread across three thoughtfully designed floors, the home features a spacious kitchen diner, ideal for creating culinary masterpieces and hosting memorable gatherings. The inviting lounge, with its view of the sun-kissed garden, offers a serene retreat for relaxation. Three generously sized bedrooms provide ample space for rest and rejuvenation, with the entire third floor dedicated to a luxurious master suite, complete with a private ensuite for ultimate privacy. In addition to the master ensuite, the property includes a convenient downstairs WC and a well-appointed family bathroom on the first floor, perfectly catering to the demands of family life. Set on a coveted plot, the delightful garden is a sun-drenched oasis, perfect for outdoor play and summer relaxation. Off-street parking adds to the practicality of this exceptional family home. More than just a house, this is a place where cherished memories are waiting to be made.
With its modern amenities, enviable location, and undeniable charm, this is an opportunity you won't want to miss. Contact our friendly team today at Liam Darrell Estate Agents.
Room Dimensions:
Ground Floor -
Entrance Hall -
Wc - 1.47m x 1.02m (4'10 x 3'4) -
Dining Kitchen - 4.09m x 3.58m (13'5 x 11'9) -
Lounge - 4.55m x 3.58m (14'11 x 11'9) -
First Floor -
First Floor Landing -
Bedroom Two - 4.55m x 2.69m (14'11 x 8'10) -
Bedroom Three - 2.90m x 2.51m (9'6 x 8'3) -
Bathroom - 2.51m x 2.03m (8'3 x 6'8) -
Lobby/ Study - 1.93m x 1.78m (6'4 x 5'10) -
Third Floor -
Bedroom One - 5.74m x 4.55m (18'10 x 14'11) -
Ensuite - 2.41m x 1.65m (7'11 x 5'5) -
Additional Details
Bedrooms:
3 Bedrooms
Bathrooms:
2 Bathrooms
Receptions:
1 Reception
Tenure:
Freehold
Rights and Easements:
Ask Agent
Risks:
Ask Agent
EPC Charts
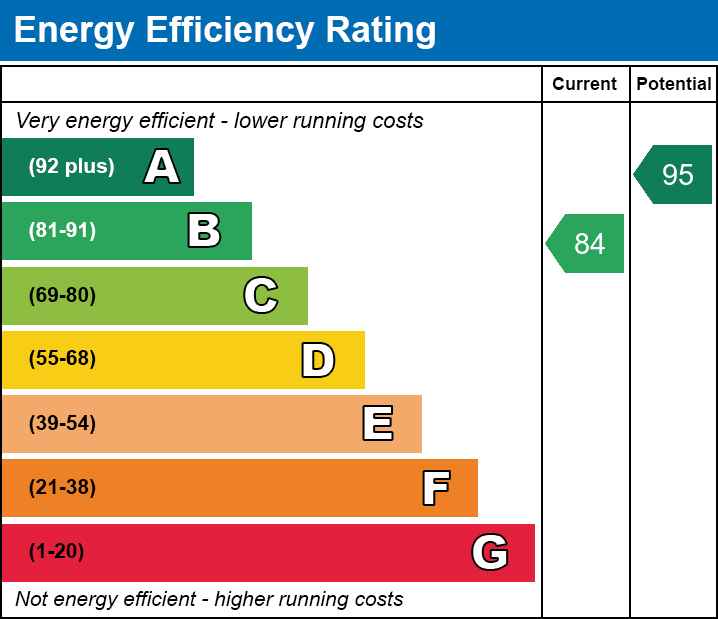
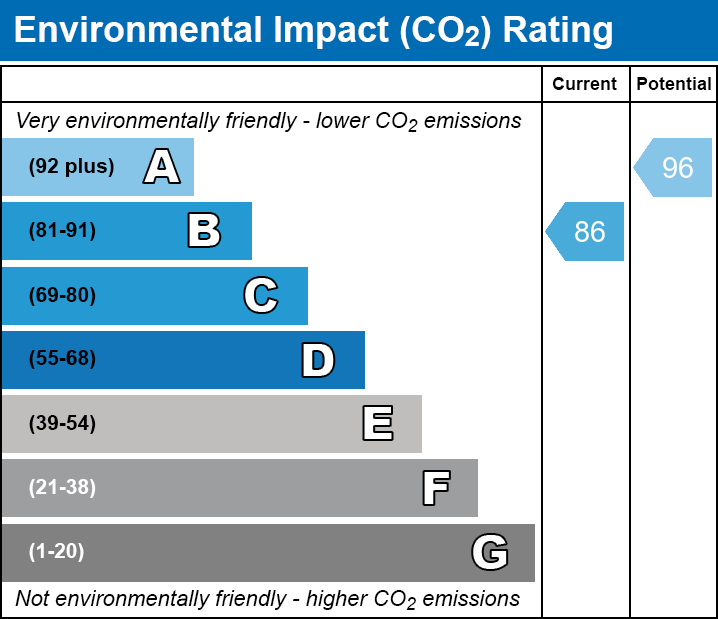
Branch Office
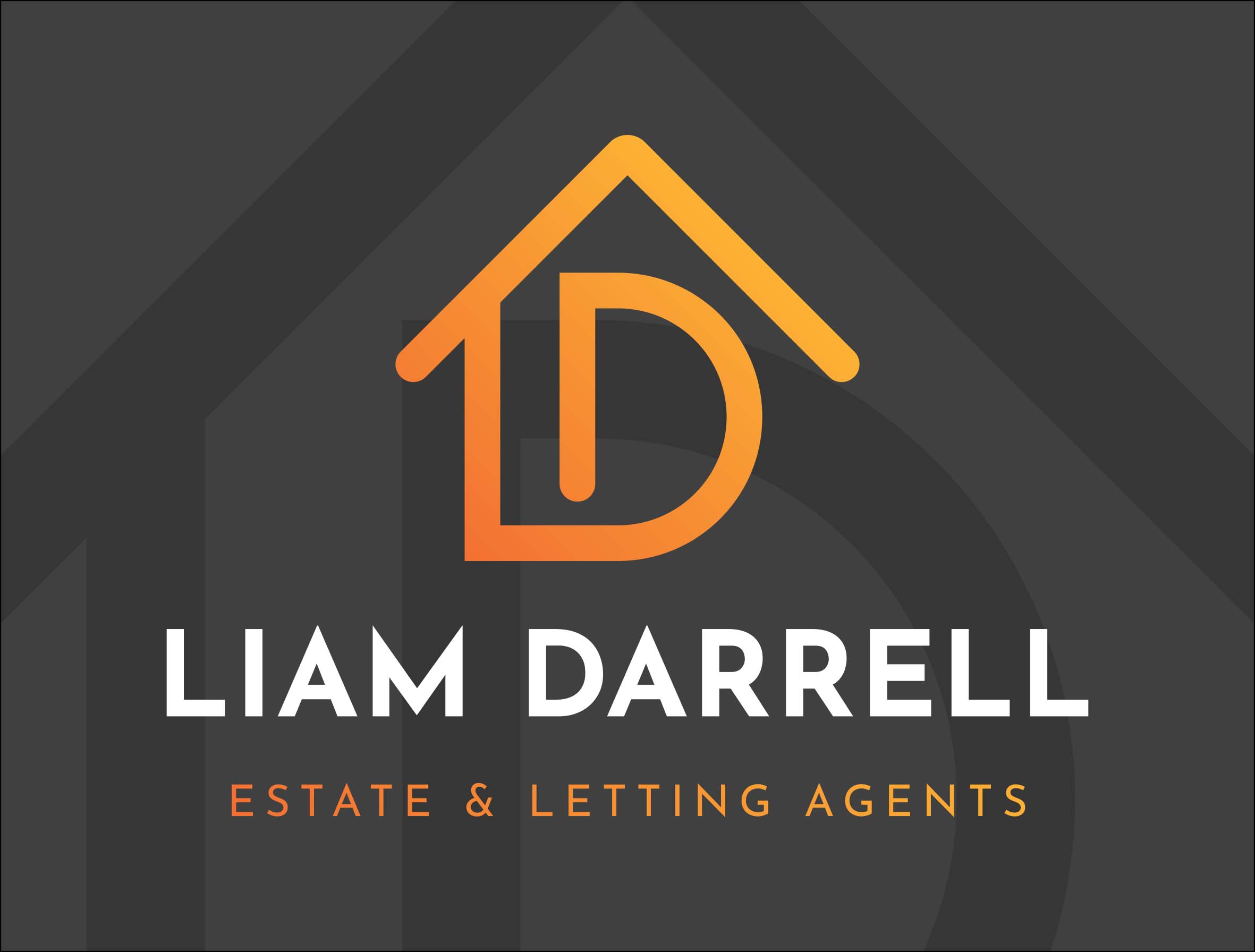
Liam Darrell Estate & Letting Agents - Scarborough
Suite 7, William Street Business Centre7A Lower Clark Street
Scarborough
North Yorkshire
YO12 7PW
Phone: 01723 670004
