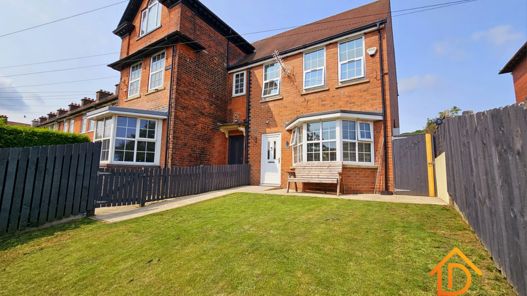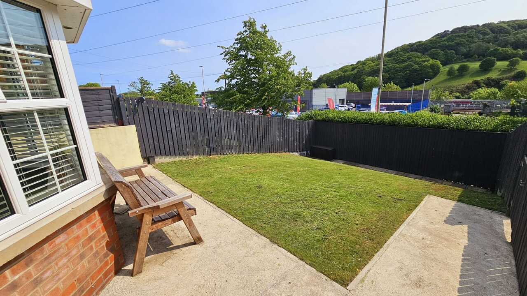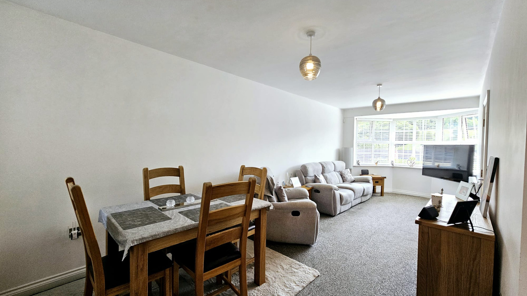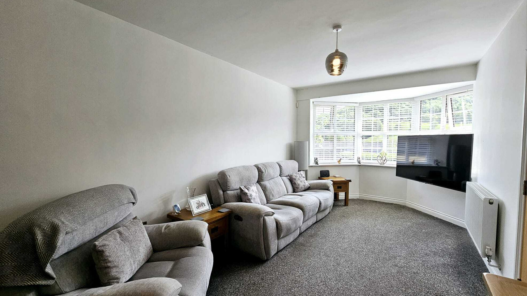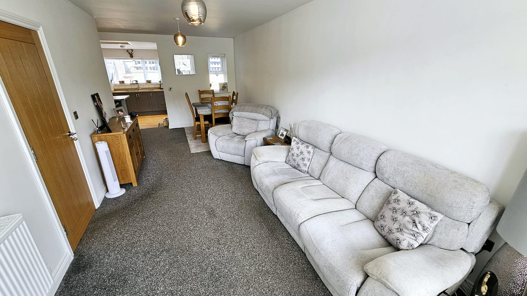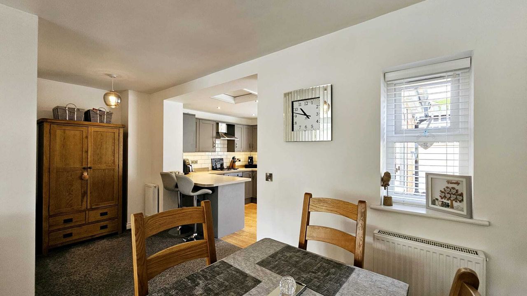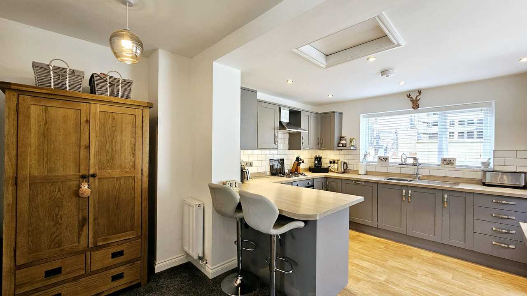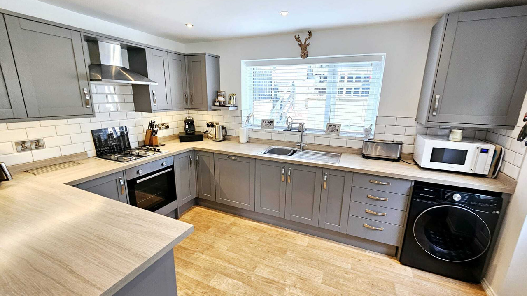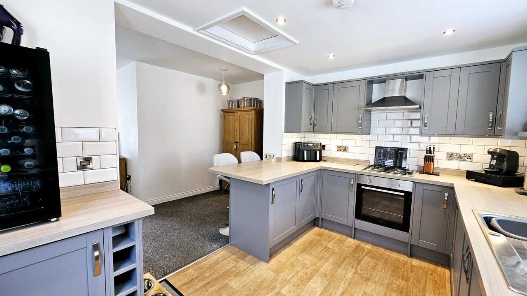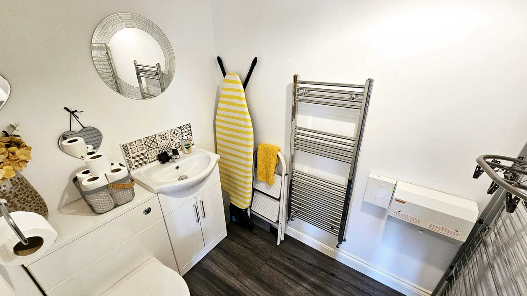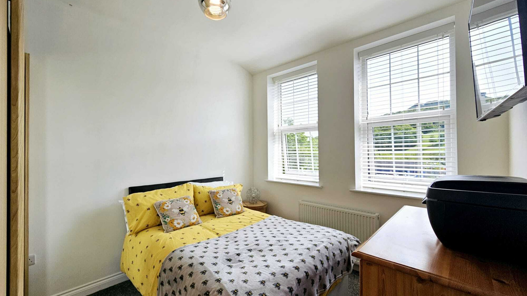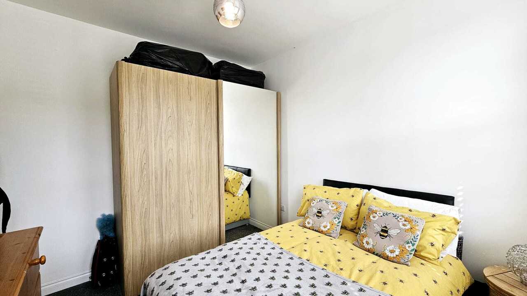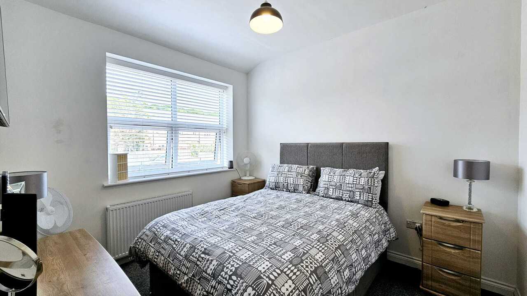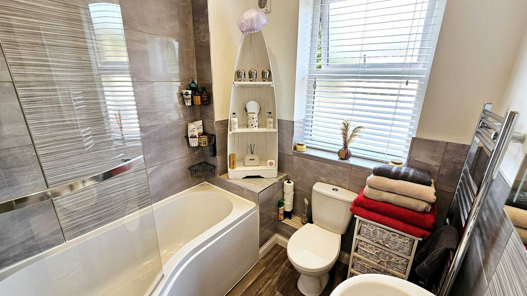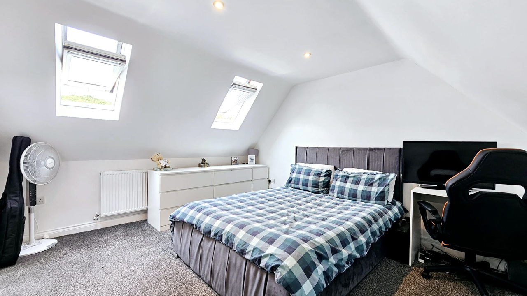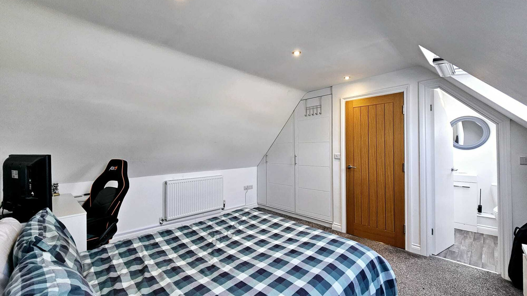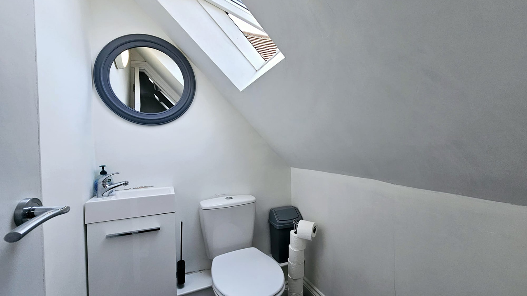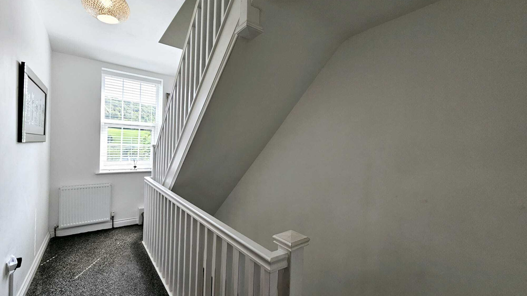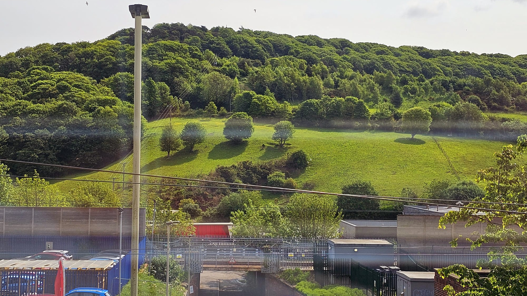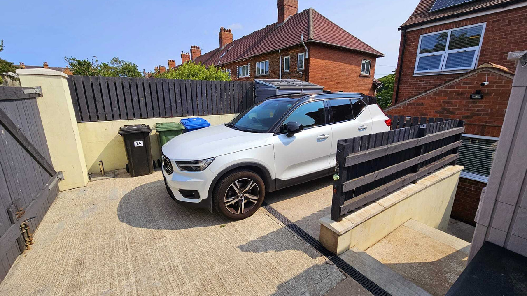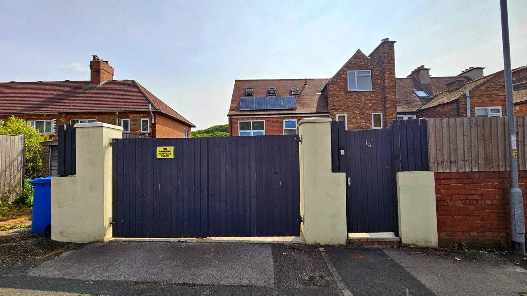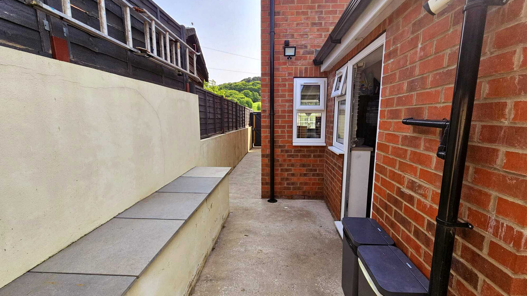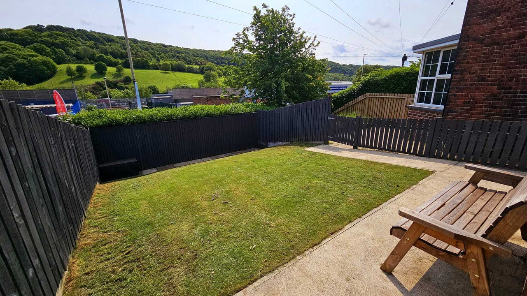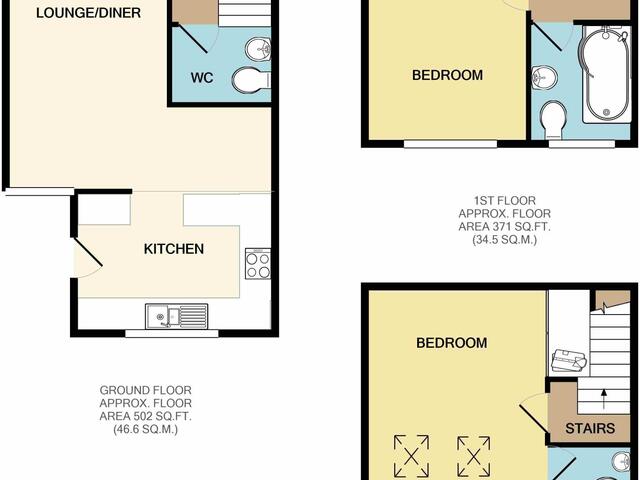Offers in excess of £195,000 ·
Mount Cottages, Seamer Road, Scarborough, North Yorkshire
Available
Gallery
Features
- END-TERRACE, ENERGY EFFICIENT FAMILY HOME
- CONSTRUCTED IN CIRCA 2021
- ACCOMMODATION SPANNING OVER THREE FLOORS
- ENCLOSED FRONT GARDEN AND REAR COURTYARD GARDEN
- SECURE, GATED OFF STREET CAR PARKING
- INTERNAL VIEWING HIGHLY ADVISED
3 beds
1 bath
Description
+++Constructed in circa 2021 is this SUPERB, THREE BEDROOM END-TERRACED HOUSE standing on an elevated plot with open aspect views to Oliver's Mount. The property itself is presented in immaculate order throughout with modern kitchen/bathroom and spacious internal accommodation spanning over three floors. In addition, this home also benefits from a lawned front garden, enclosed courtyard and secure, gated off-street car parking to the rear.+++
The property when briefly described comprises entrance hall with staircase to the first floor and ground floor w/c/utility area, 25ft bay fronted lounge/dining room, modern grey kitchen with a wealth of integral appliances including fridge, freezer, washing machine dishwasher, hob, extractor and oven. To the first floor are two double bedrooms and main modern house bathroom. To the second floor is a further double bedroom with fitted wardrobe and en-suite w/c. Externally, there is a lawned front garden and to the rear of the property is a secure, gated off street parking area and courtyard patio. The property has been built to and above the building regulations of 2021 to provide a fantastic family home. With the benefit of double glazing and owned solar panels, we feel this is the ideal home for a large or growing family with energy efficiency at the forefront of mind.
Situated within the ever popular Falsgrave/Seamer Road area, a wealth of amenities are presented at hand including local supermarkets, a range of popular eating and drinking establishments, a choice of popular junior schools and is within a close proximity from 'Falsgrave Park'.
Contact Liam Darrell Estate Agents today for further information or in order to arrange your viewing.
Room Dimensions:
GROUND FLOOR:-
ENTRANCE HALL -
WC - 6' 8" x 5' (2.03m x 1.52m)
LIVING/DINING ROOM - 25' 2" x 16' 9" (7.67m x 5.11m) Max. L shaped also into bay.
KITCHEN - 12' 6" x 8' 10" (3.81m x 2.69m)
FIRST FLOOR:-
LANDING -
BEDROOM - 10' 10" x 9' 7" (3.3m x 2.92m)
BEDROOM - 10' 10" x 9' 7" (3.3m x 2.92m)
BATHROOM - 7' x 6' 8" (2.13m x 2.03m)
SECOND FLOOR:-
LANDING -
BEDROOM - 14' x 11' 4" (4.27m x 3.45m)
ENSUITE W/C - 5' x 4' 2" (1.52m x 1.27m)
The property when briefly described comprises entrance hall with staircase to the first floor and ground floor w/c/utility area, 25ft bay fronted lounge/dining room, modern grey kitchen with a wealth of integral appliances including fridge, freezer, washing machine dishwasher, hob, extractor and oven. To the first floor are two double bedrooms and main modern house bathroom. To the second floor is a further double bedroom with fitted wardrobe and en-suite w/c. Externally, there is a lawned front garden and to the rear of the property is a secure, gated off street parking area and courtyard patio. The property has been built to and above the building regulations of 2021 to provide a fantastic family home. With the benefit of double glazing and owned solar panels, we feel this is the ideal home for a large or growing family with energy efficiency at the forefront of mind.
Situated within the ever popular Falsgrave/Seamer Road area, a wealth of amenities are presented at hand including local supermarkets, a range of popular eating and drinking establishments, a choice of popular junior schools and is within a close proximity from 'Falsgrave Park'.
Contact Liam Darrell Estate Agents today for further information or in order to arrange your viewing.
Room Dimensions:
GROUND FLOOR:-
ENTRANCE HALL -
WC - 6' 8" x 5' (2.03m x 1.52m)
LIVING/DINING ROOM - 25' 2" x 16' 9" (7.67m x 5.11m) Max. L shaped also into bay.
KITCHEN - 12' 6" x 8' 10" (3.81m x 2.69m)
FIRST FLOOR:-
LANDING -
BEDROOM - 10' 10" x 9' 7" (3.3m x 2.92m)
BEDROOM - 10' 10" x 9' 7" (3.3m x 2.92m)
BATHROOM - 7' x 6' 8" (2.13m x 2.03m)
SECOND FLOOR:-
LANDING -
BEDROOM - 14' x 11' 4" (4.27m x 3.45m)
ENSUITE W/C - 5' x 4' 2" (1.52m x 1.27m)
Additional Details
Bedrooms:
3 Bedrooms
Bathrooms:
1 Bathroom
Receptions:
1 Reception
Tenure:
Freehold
Rights and Easements:
Ask Agent
Risks:
Ask Agent
EPC Charts


Branch Office
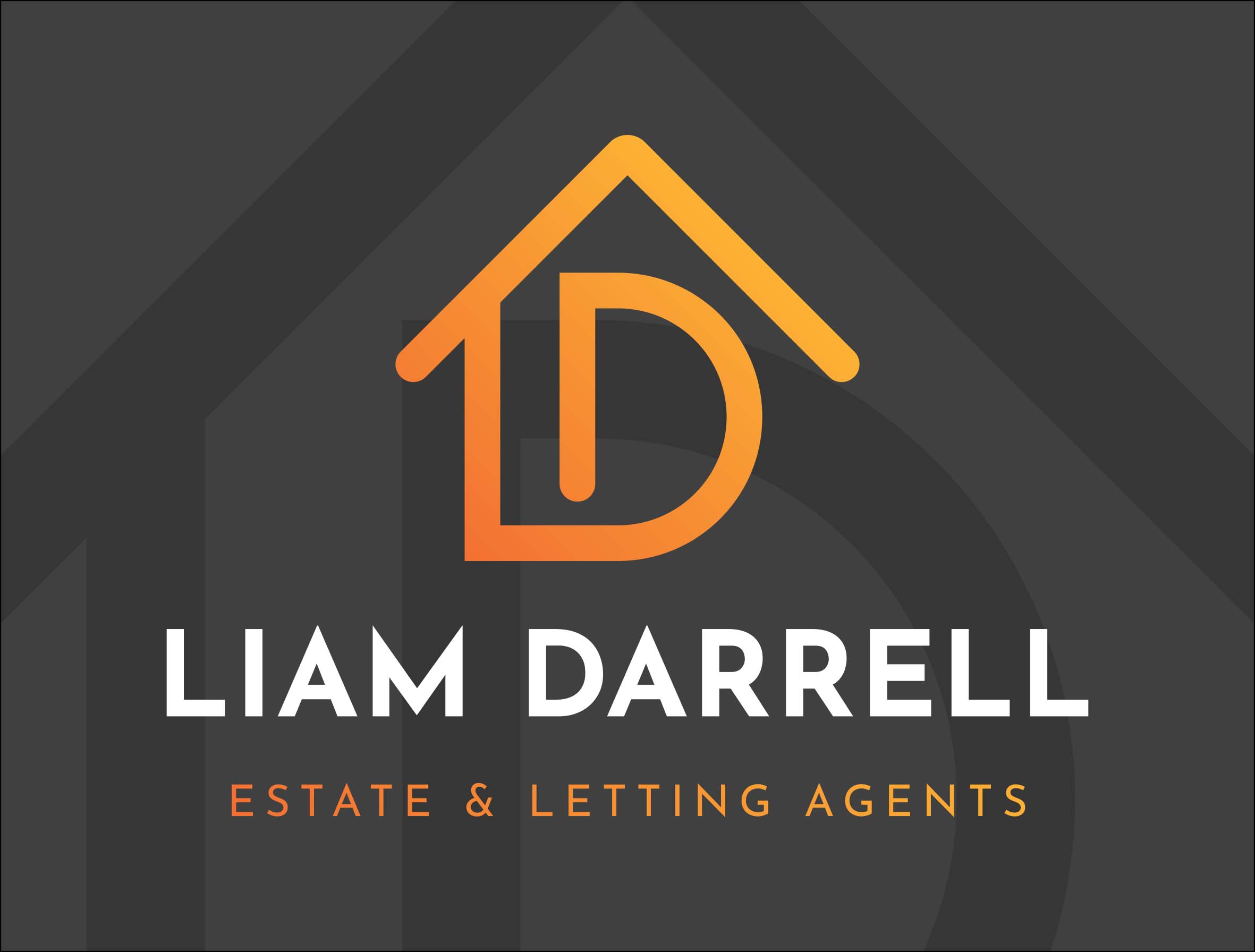
Liam Darrell Estate & Letting Agents - Scarborough
Suite 7, William Street Business Centre7A Lower Clark Street
Scarborough
North Yorkshire
YO12 7PW
Phone: 01723 670004
