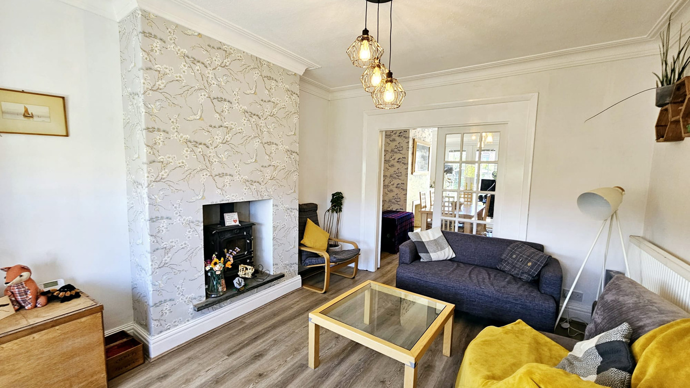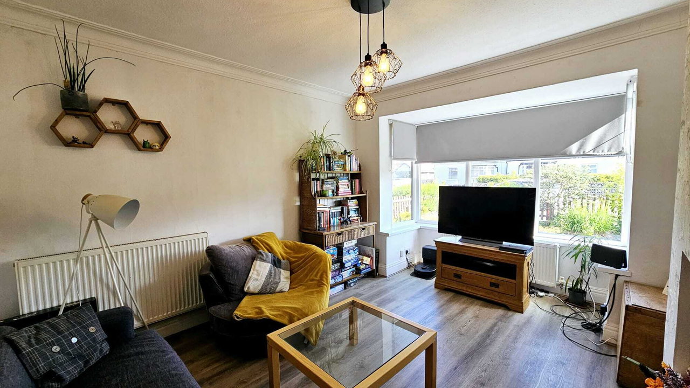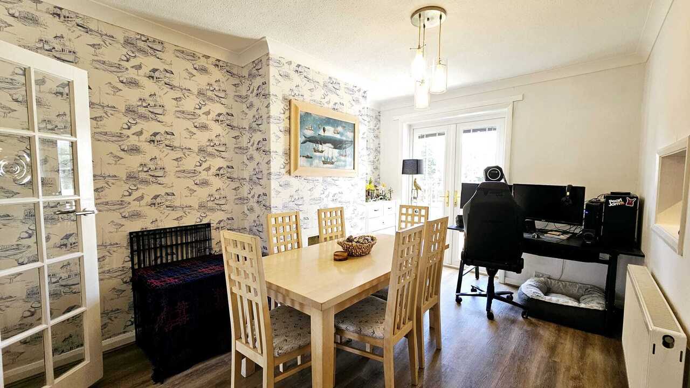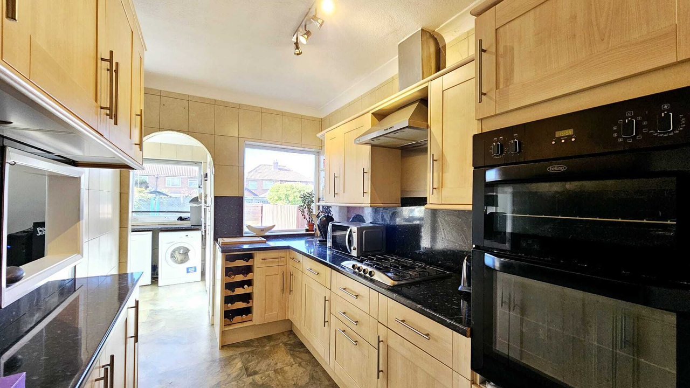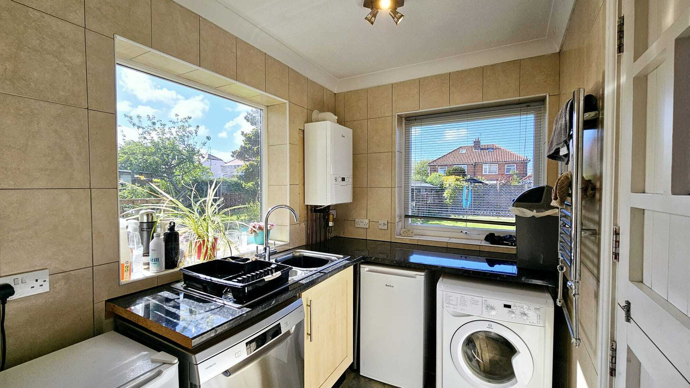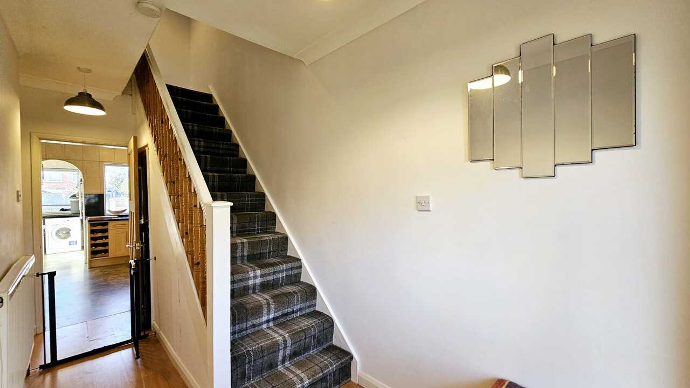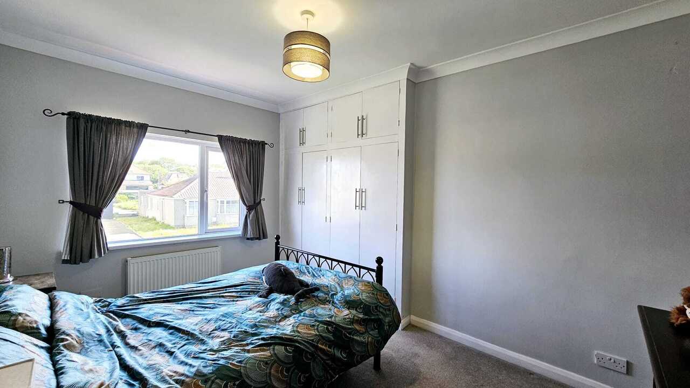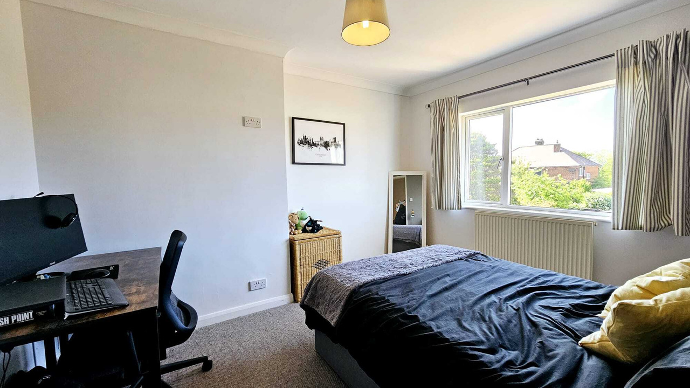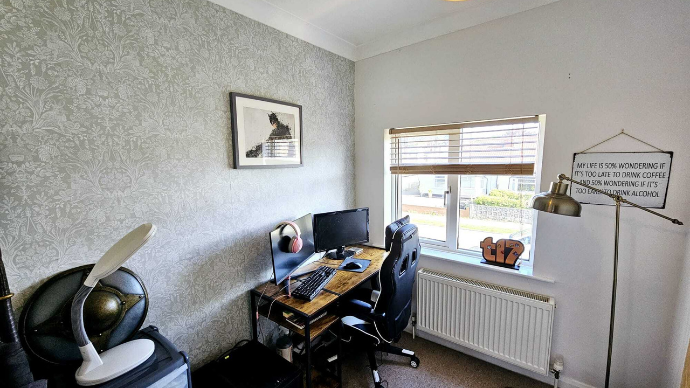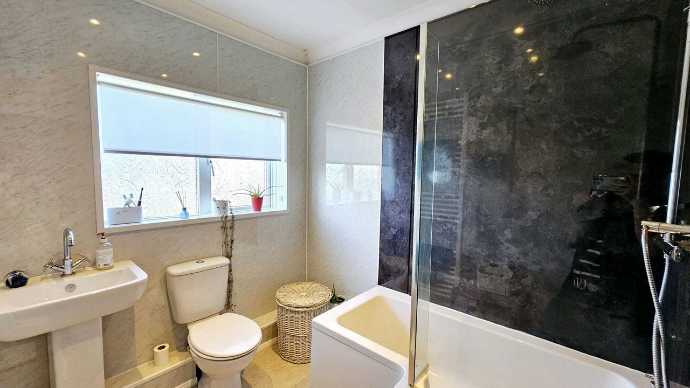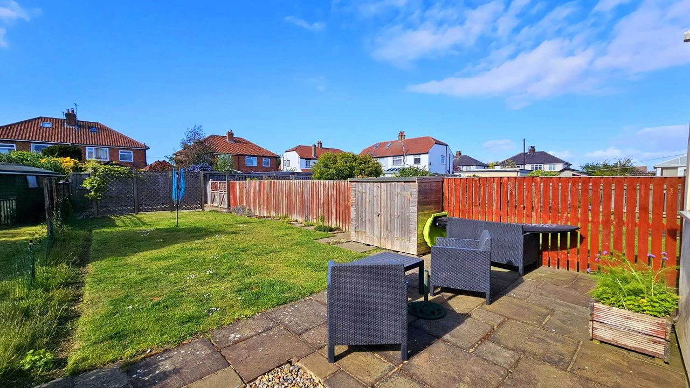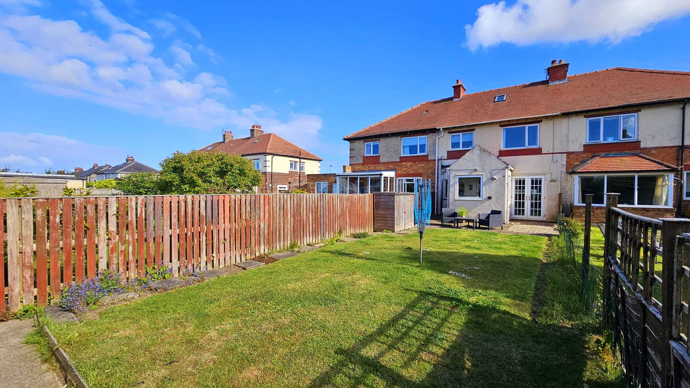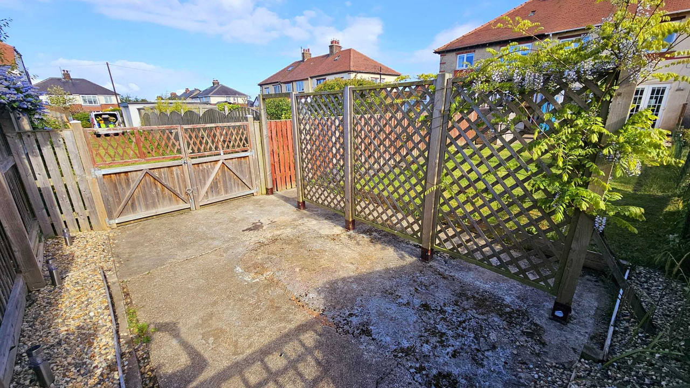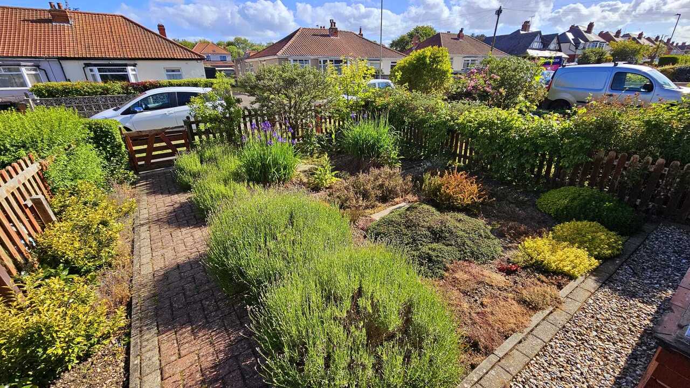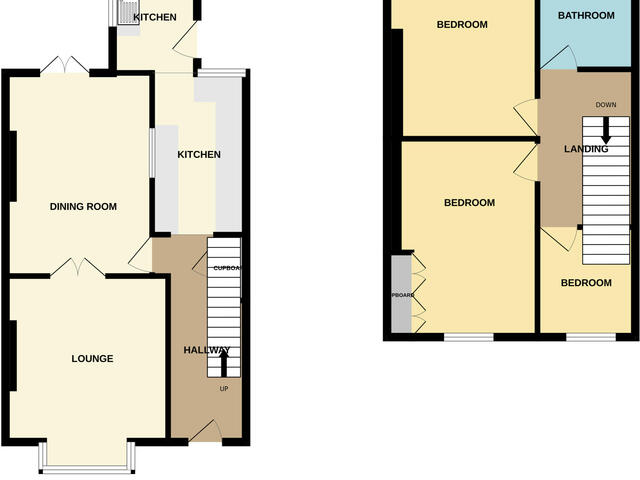Offers in excess of £210,000 ·
Scholes Park Road, Scarborough, North Yorkshire
Available
Gallery
Features
- THREE BEDROOM FAMILY HOME
- TWO RECEPTION ROOMS
- SUBSTANTIAL LAWNED REAR GARDENS
- PRIVATE OFF STREET CAR PARKING
- INTERNAL VIEWING ADVISED
- LOCATED ON SCARBOROUGHS NORTH SIDE
3 beds
1 bath
Description
+++Liam Darrell Estate Agents are delighted to be presenting to the market this mid-terrace FAMILY HOME set within generous grounds with FRONT/REAR GARDENS and OFF STREET CAR PARKING to the rear. The property itself is well located on Scarborough's much sought after NORTH SIDE, within close proximity to SCALBY MILLS and the NORTH BAY.+++
This traditional home has been lovingly maintained by the current Vendor(s) and does benefit from both gas central heating and double glazing. In brief, the accommodation comprises; Entrance hallway with staircase to the first floor, living room, dining room and a contemporary style fitted kitchen with a range of matching wall/base units and access onto the gardens. To the first floor, there are two double bedrooms, a further bedroom and family bathroom suite. Externally, the property occupies a pleasant position on Scholes Park Road with established front garden and lawned rear garden with private parking space.
Situated on Scarborough North Side, the property provides excellent access to a wealth of amenities and attractions including eateries, local supermarkets, 'Alpamare', Scarborough's North Cliff Golf Course, Scarborough's Sea Life Centre, Open Air Theatre and within proximity lies Scarborough's North Bay Beach. Viewing does come highly recommended in order to fully appreciate this delightful family home.
If you wish to book a viewing, please contact Liam Darrell Estate Agents.
Room Dimensions:
GROUND FLOOR -
ENTRANCE HALL
LOUNGE 14' 9" x 11' 6" (4.5m x 3.51m) into bay
DINING ROOM 14' 4" x 10' 4" (4.37m x 3.15m)
KITCHEN 11' x 6' 9" (3.35m x 2.06m)
KITCHEN EXTENSION 8' 2" x 5' 9" (2.49m x 1.75m)
FIRST FLOOR -
LANDING
BEDROOM 13' 6" x 10' 4" (4.11m x 3.15m)
BEDROOM 12' 4" x 10' 4" (3.76m x 3.15m)
BEDROOM 7' 6" x 6' 9" (2.29m x 2.06m)
BATHROOM 7' 7" x 6' 8" (2.31m x 2.03m)
This traditional home has been lovingly maintained by the current Vendor(s) and does benefit from both gas central heating and double glazing. In brief, the accommodation comprises; Entrance hallway with staircase to the first floor, living room, dining room and a contemporary style fitted kitchen with a range of matching wall/base units and access onto the gardens. To the first floor, there are two double bedrooms, a further bedroom and family bathroom suite. Externally, the property occupies a pleasant position on Scholes Park Road with established front garden and lawned rear garden with private parking space.
Situated on Scarborough North Side, the property provides excellent access to a wealth of amenities and attractions including eateries, local supermarkets, 'Alpamare', Scarborough's North Cliff Golf Course, Scarborough's Sea Life Centre, Open Air Theatre and within proximity lies Scarborough's North Bay Beach. Viewing does come highly recommended in order to fully appreciate this delightful family home.
If you wish to book a viewing, please contact Liam Darrell Estate Agents.
Room Dimensions:
GROUND FLOOR -
ENTRANCE HALL
LOUNGE 14' 9" x 11' 6" (4.5m x 3.51m) into bay
DINING ROOM 14' 4" x 10' 4" (4.37m x 3.15m)
KITCHEN 11' x 6' 9" (3.35m x 2.06m)
KITCHEN EXTENSION 8' 2" x 5' 9" (2.49m x 1.75m)
FIRST FLOOR -
LANDING
BEDROOM 13' 6" x 10' 4" (4.11m x 3.15m)
BEDROOM 12' 4" x 10' 4" (3.76m x 3.15m)
BEDROOM 7' 6" x 6' 9" (2.29m x 2.06m)
BATHROOM 7' 7" x 6' 8" (2.31m x 2.03m)
Additional Details
Bedrooms:
3 Bedrooms
Bathrooms:
1 Bathroom
Receptions:
2 Receptions
Tenure:
Freehold
Rights and Easements:
Ask Agent
Risks:
Ask Agent
EPC Charts


Branch Office

Liam Darrell Estate & Letting Agents - Scarborough
Suite 7, William Street Business Centre7A Lower Clark Street
Scarborough
North Yorkshire
YO12 7PW
Phone: 01723 670004

