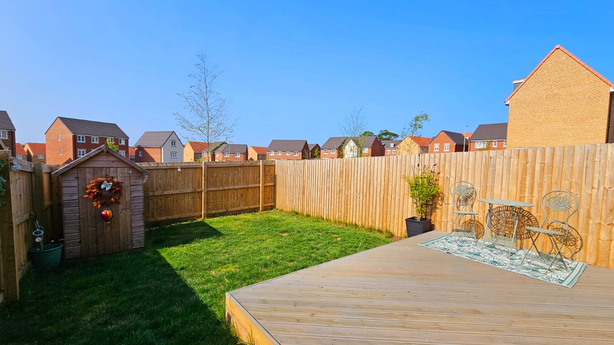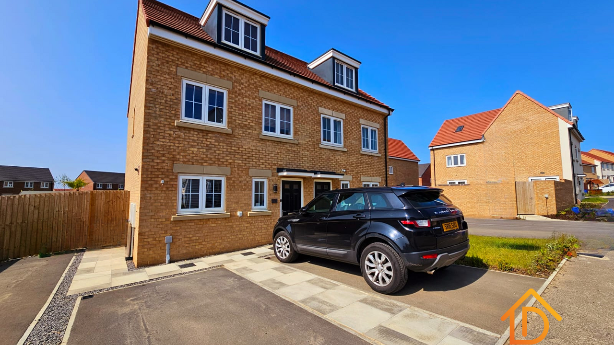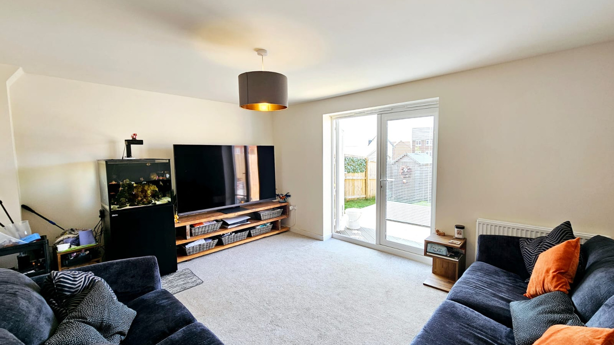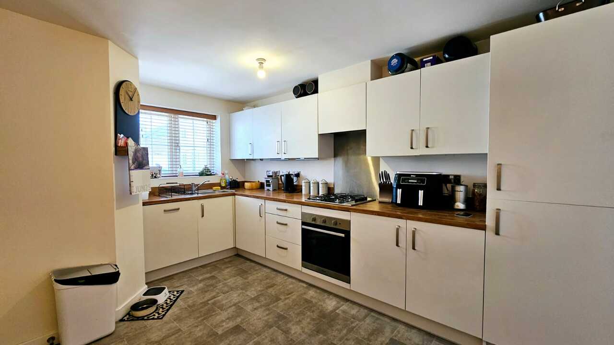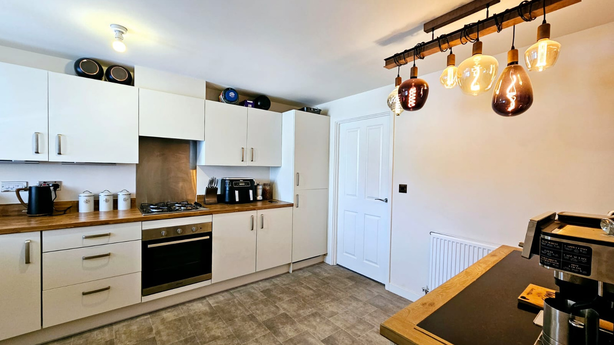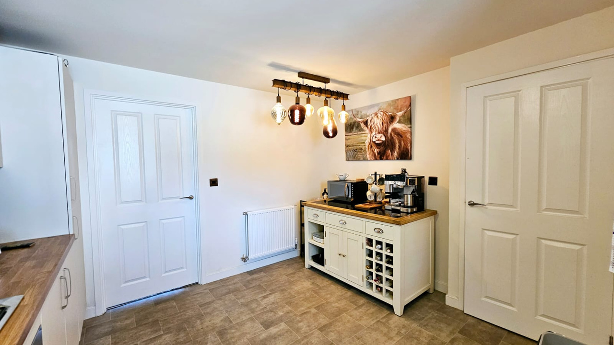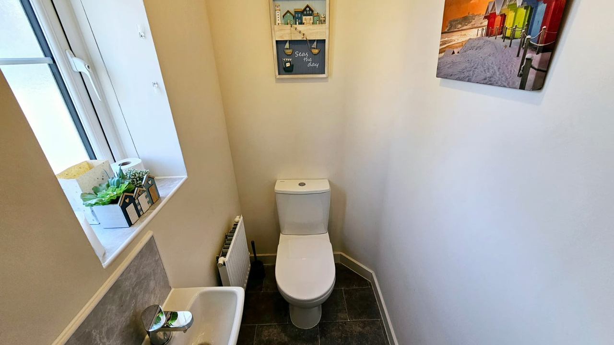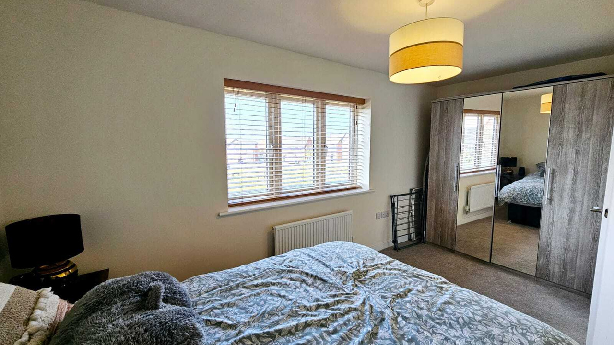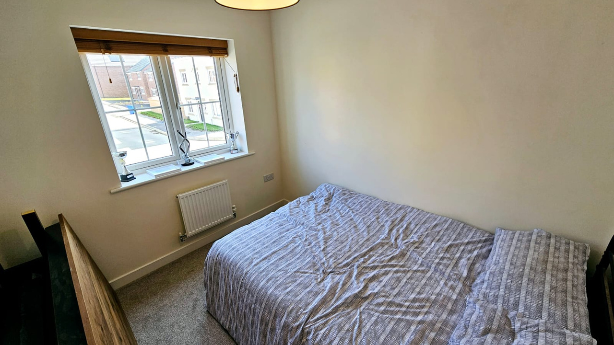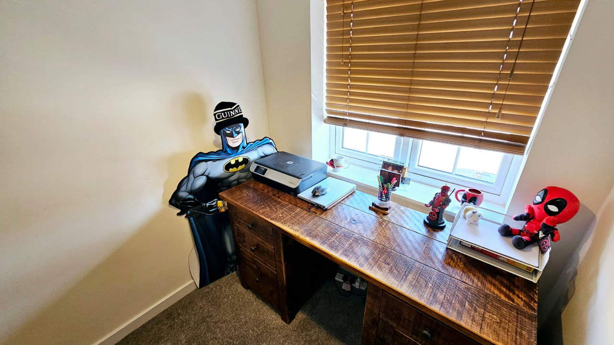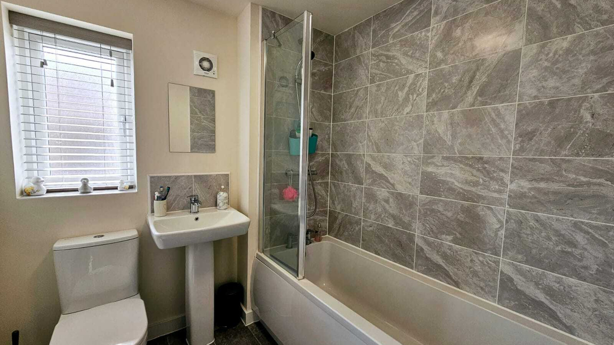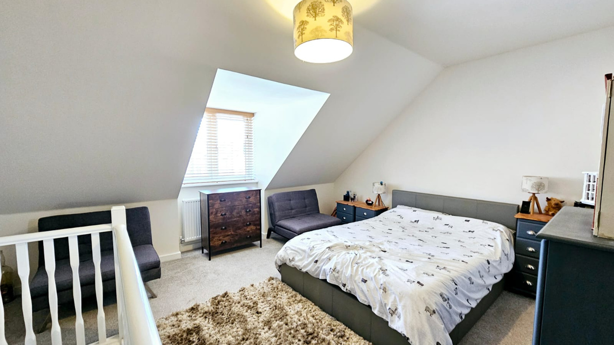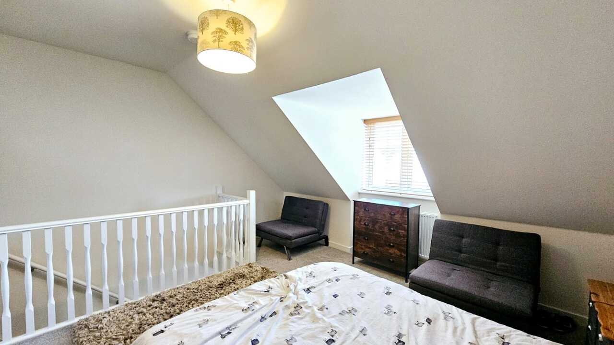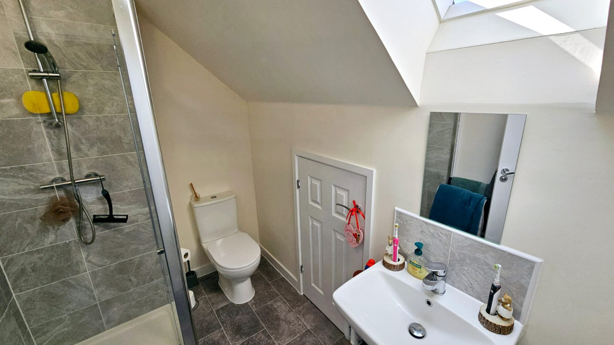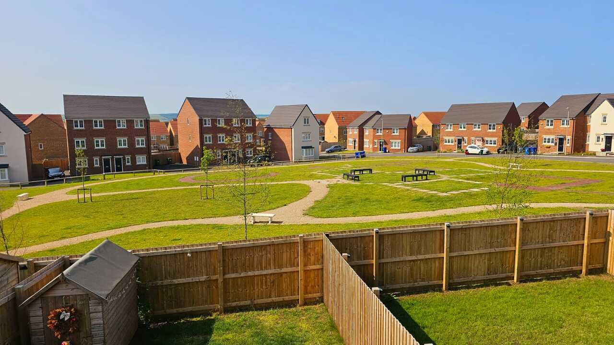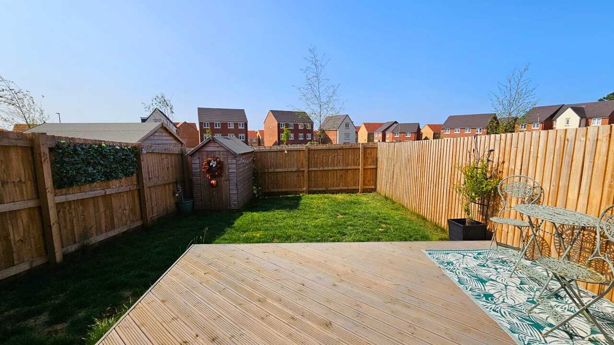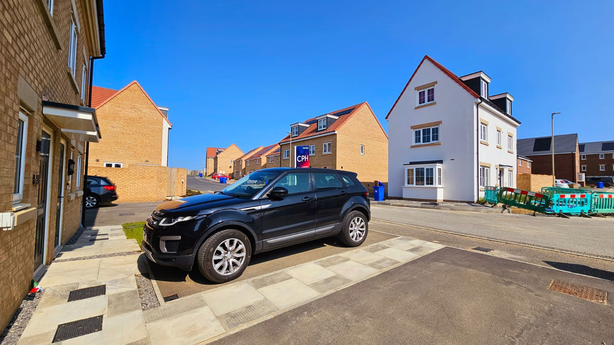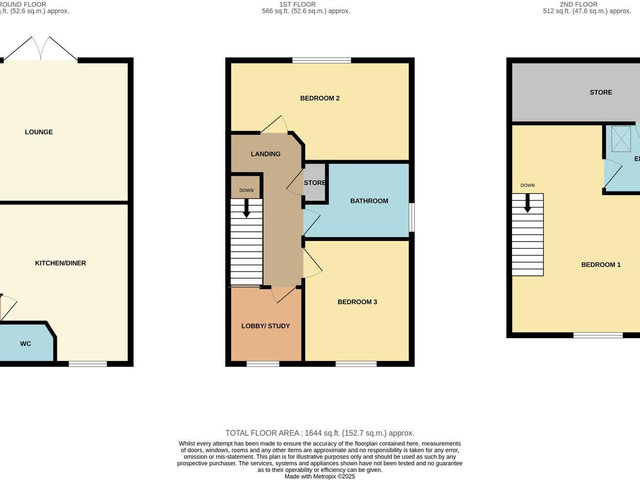Offers in excess of £225,000 ·
Maximus Way, Eastfield, Scarborough, North Yorkshire
Available
Gallery
Features
- SEMI-DETACHED FAMILY HOME
- CONSTRUCTED IN CIRCA 2022
- SPANNING OVER THREE FLOORS
- MODERN AND SPACIOUS ACCOMMODATION THROUGHOUT
- ENCLOSED REAR GARDENS
- OFF STREET CAR PARKING
3 beds
2 baths
Description
+++Located on Scarborough's South Side on Maximus Way is this neatly presented, semi-detached family home which offers spacious and modern living accommodation throughout which spans over THREE FLOORS. The property was constructed in approximately 2022 and therefore benefits from the remainder of the NHBC warranty providing any prospective buyer with ultimate peace of mind.+++
Tucked away within the Capella Estate, this property is well placed for a wealth of local amenities including local shops, supermarket, Eastfield's medical centre, junior school, George Pindar secondary school and a regular bus service to Scarborough town centre.
Spanning three floors, this spacious home features a generous kitchen diner complete with integrated appliances, including a dishwasher, washing machine, and fridge-freezer — perfect for family gatherings and entertaining guests. The lounge, which overlooks the sunny garden, provides a welcoming space to relax and unwind. The property boasts three well-proportioned bedrooms, with the master suite occupying the entire third floor, complete with a private ensuite for added convenience and privacy. In addition to the ensuite, the home includes a downstairs WC and a family bathroom on the first floor, catering to the needs of a growing family. Set on an enviable plot, the property benefits from a delightful garden that basks in sunlight, perfect for outdoor activities and enjoying the warmer months. Externally, there is off-street car parking available, adding to the practicality of this wonderful family home.
Contact Liam Darrell Estate Agents to arrange your internal viewing or for further information.
Room Dimensions:
Ground Floor -
Entrance Hall -
WC - 1.47m x 1.02m (4'10 x 3'4) -
Dining Kitchen - 4.09m x 3.58m (13'5 x 11'9) -
Lounge - 4.55m x 3.58m (14'11 x 11'9) -
First Floor -
First Floor Landing -
Bedroom Two - 4.55m x 2.69m (14'11 x 8'10) -
Bedroom Three - 2.90m x 2.51m (9'6 x 8'3) -
Bathroom - 2.51m x 2.03m (8'3 x 6'8) -
Lobby/ Study - 1.93m x 1.78m (6'4 x 5'10) -
Third Floor -
Bedroom One - 5.74m x 4.55m (18'10 x 14'11) -
Ensuite - 2.41m x 1.65m (7'11 x 5'5) -
Tucked away within the Capella Estate, this property is well placed for a wealth of local amenities including local shops, supermarket, Eastfield's medical centre, junior school, George Pindar secondary school and a regular bus service to Scarborough town centre.
Spanning three floors, this spacious home features a generous kitchen diner complete with integrated appliances, including a dishwasher, washing machine, and fridge-freezer — perfect for family gatherings and entertaining guests. The lounge, which overlooks the sunny garden, provides a welcoming space to relax and unwind. The property boasts three well-proportioned bedrooms, with the master suite occupying the entire third floor, complete with a private ensuite for added convenience and privacy. In addition to the ensuite, the home includes a downstairs WC and a family bathroom on the first floor, catering to the needs of a growing family. Set on an enviable plot, the property benefits from a delightful garden that basks in sunlight, perfect for outdoor activities and enjoying the warmer months. Externally, there is off-street car parking available, adding to the practicality of this wonderful family home.
Contact Liam Darrell Estate Agents to arrange your internal viewing or for further information.
Room Dimensions:
Ground Floor -
Entrance Hall -
WC - 1.47m x 1.02m (4'10 x 3'4) -
Dining Kitchen - 4.09m x 3.58m (13'5 x 11'9) -
Lounge - 4.55m x 3.58m (14'11 x 11'9) -
First Floor -
First Floor Landing -
Bedroom Two - 4.55m x 2.69m (14'11 x 8'10) -
Bedroom Three - 2.90m x 2.51m (9'6 x 8'3) -
Bathroom - 2.51m x 2.03m (8'3 x 6'8) -
Lobby/ Study - 1.93m x 1.78m (6'4 x 5'10) -
Third Floor -
Bedroom One - 5.74m x 4.55m (18'10 x 14'11) -
Ensuite - 2.41m x 1.65m (7'11 x 5'5) -
Additional Details
Bedrooms:
3 Bedrooms
Bathrooms:
2 Bathrooms
Receptions:
1 Reception
Tenure:
Freehold
Rights and Easements:
Ask Agent
Risks:
Ask Agent
EPC Charts
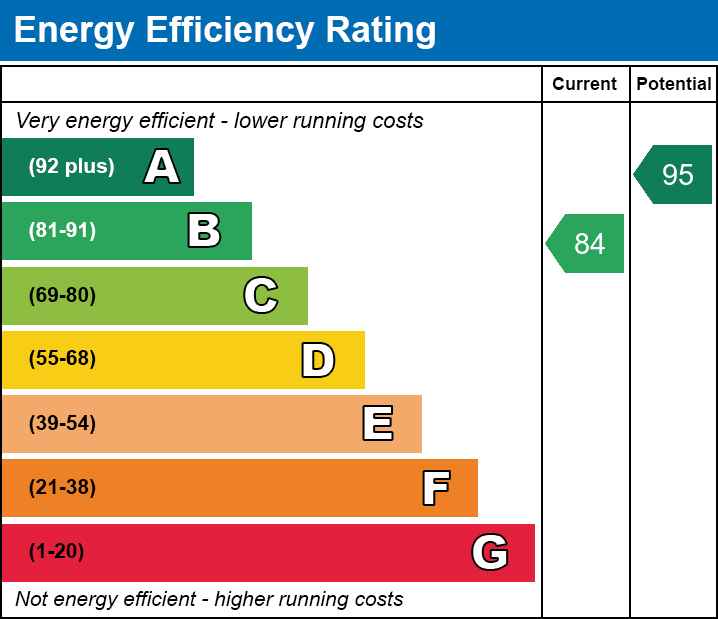
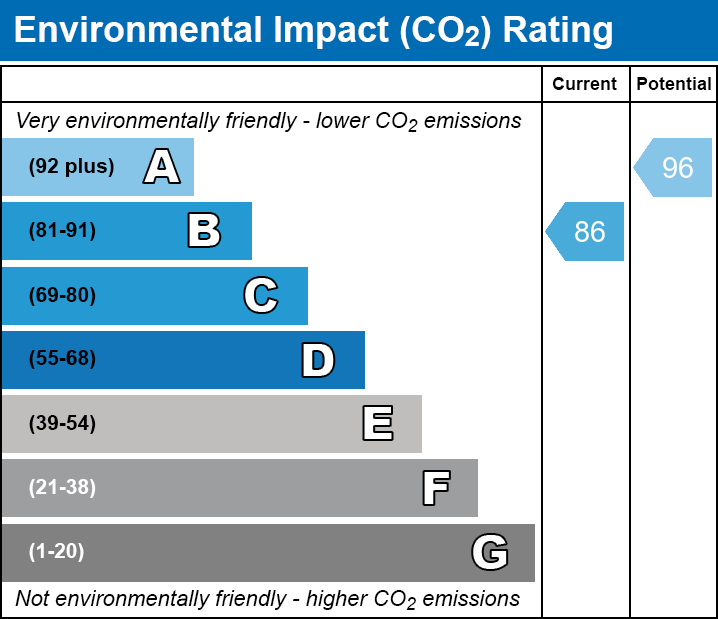
Branch Office
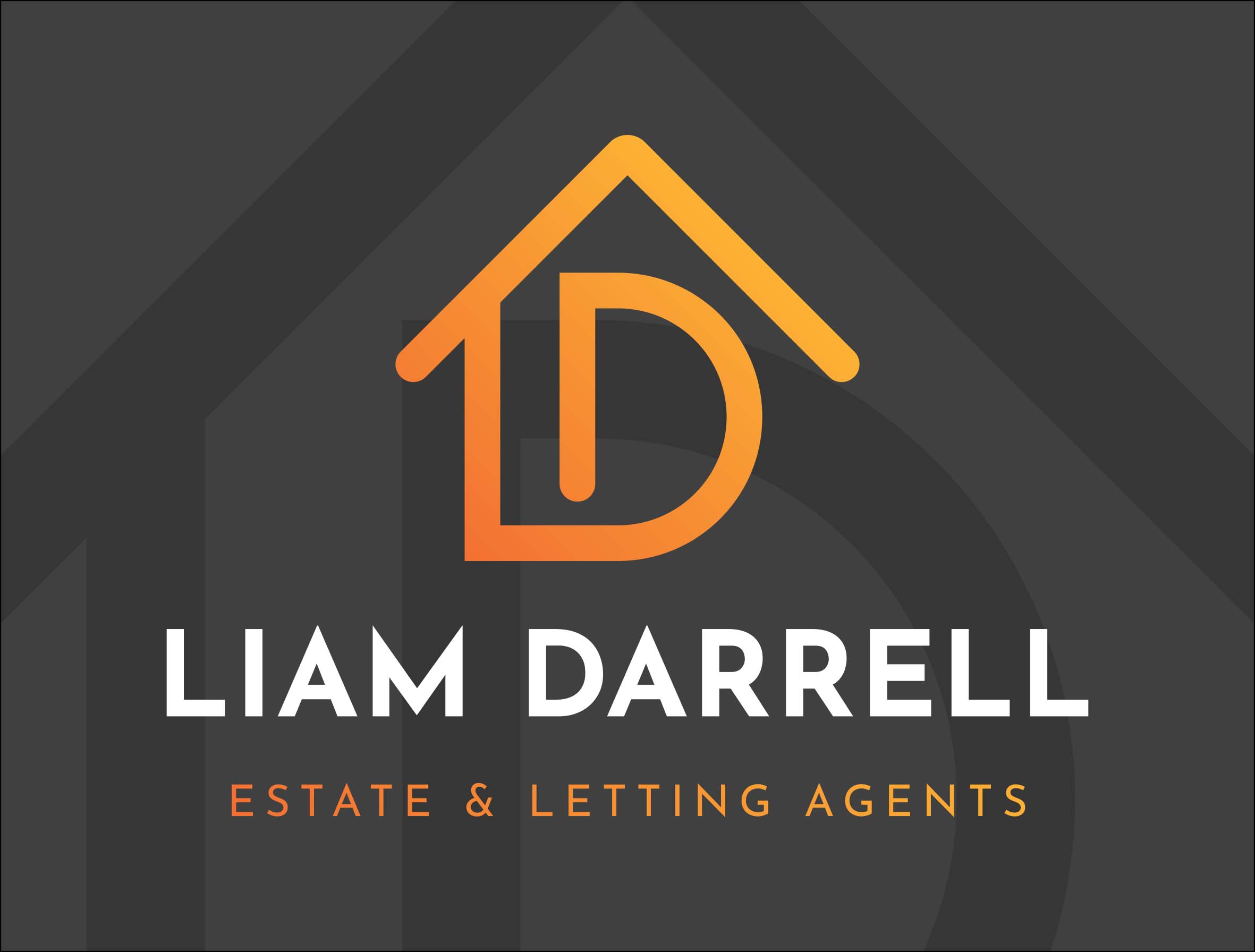
Liam Darrell Estate & Letting Agents - Scarborough
Suite 7, William Street Business Centre7A Lower Clark Street
Scarborough
North Yorkshire
YO12 7PW
Phone: 01723 670004
