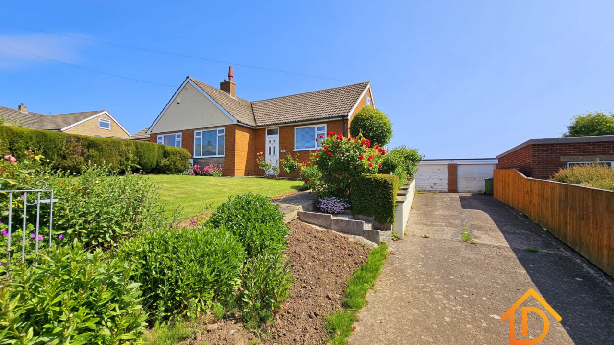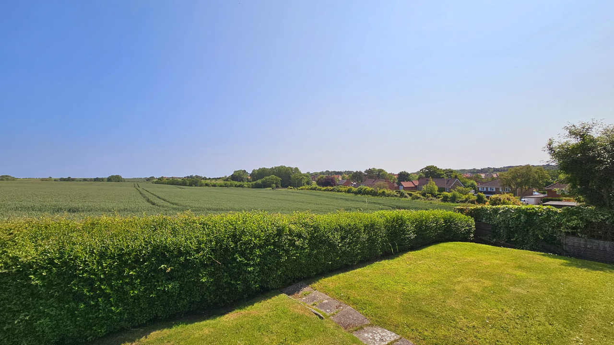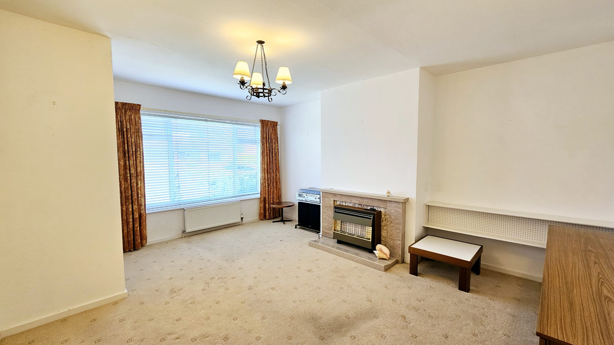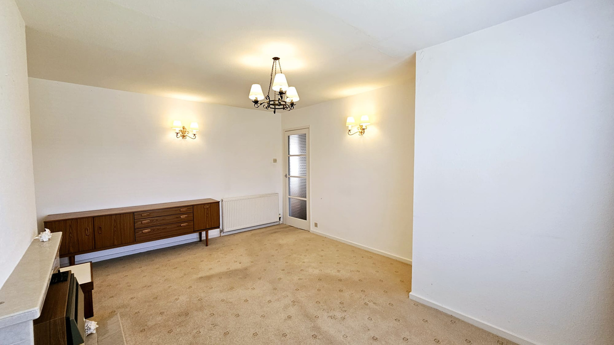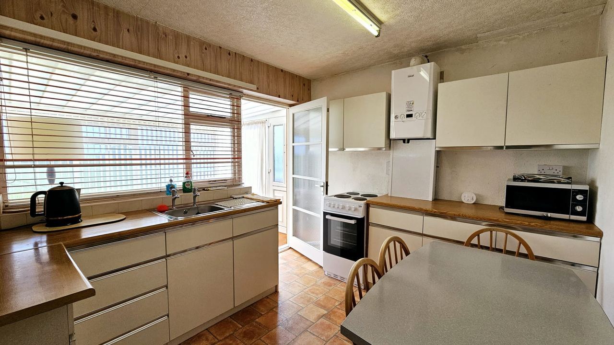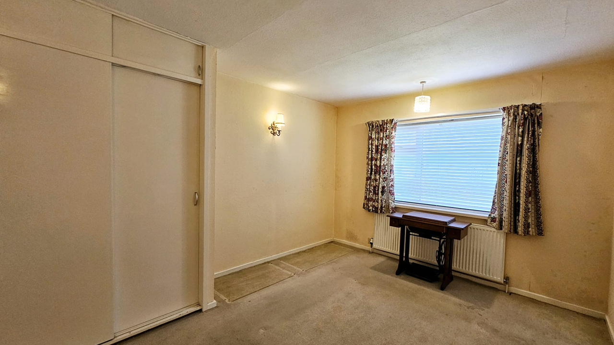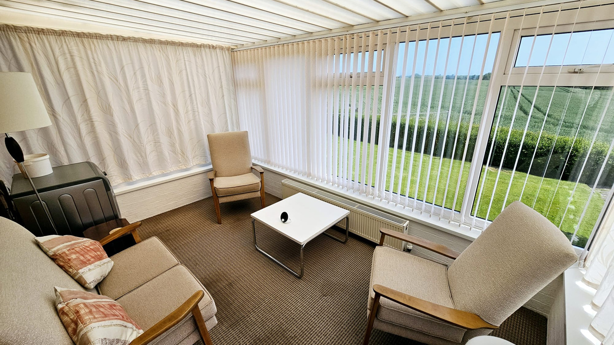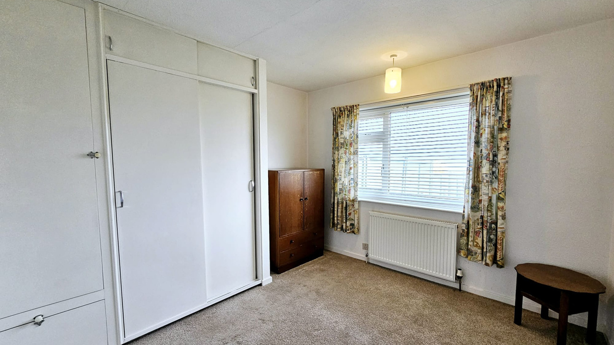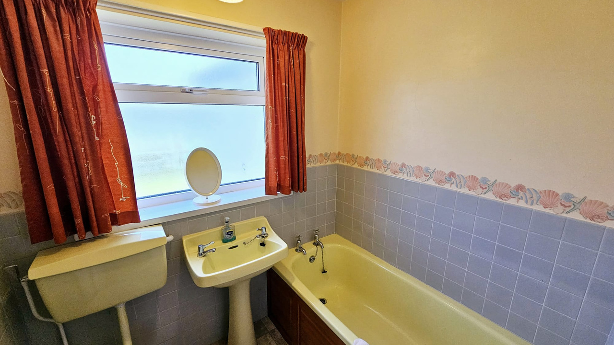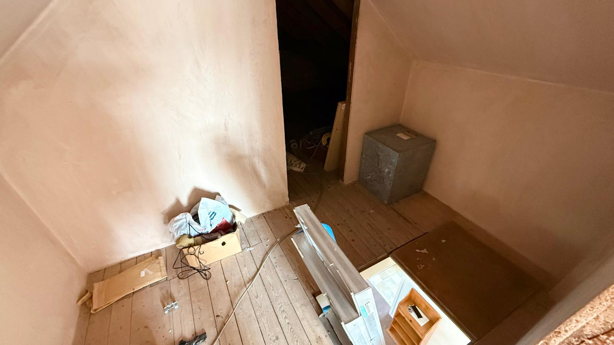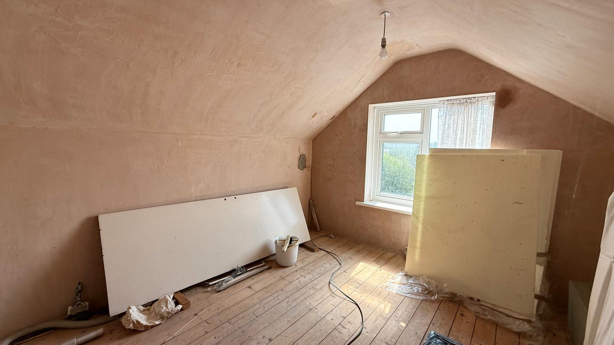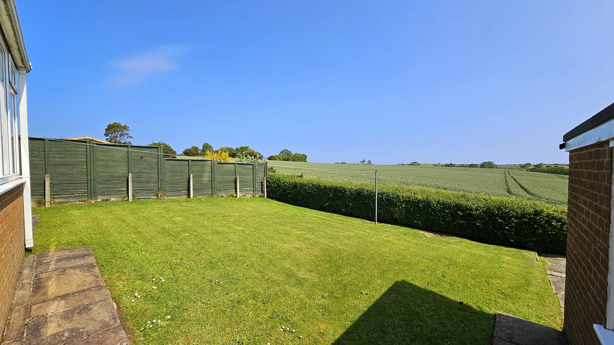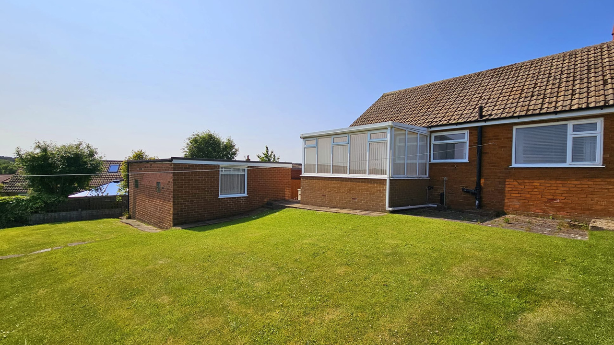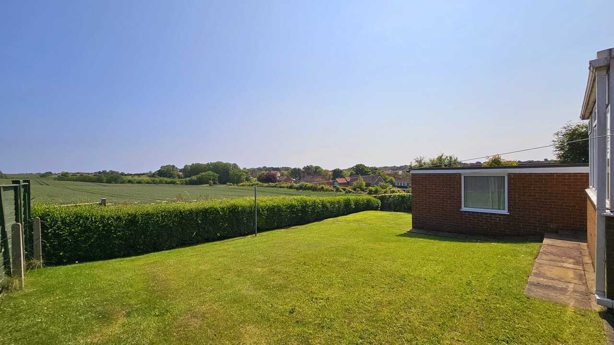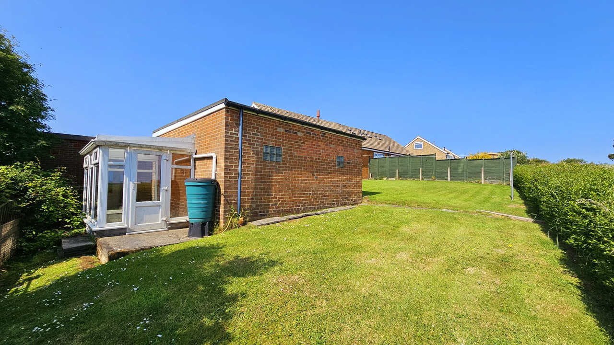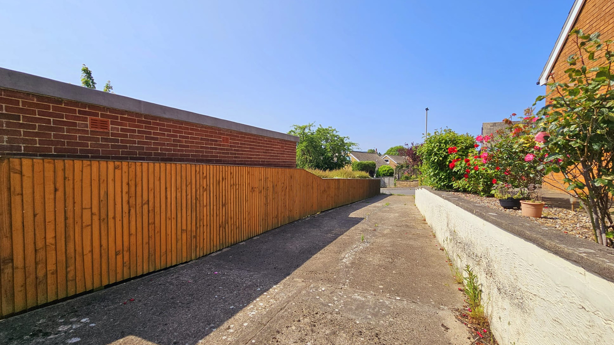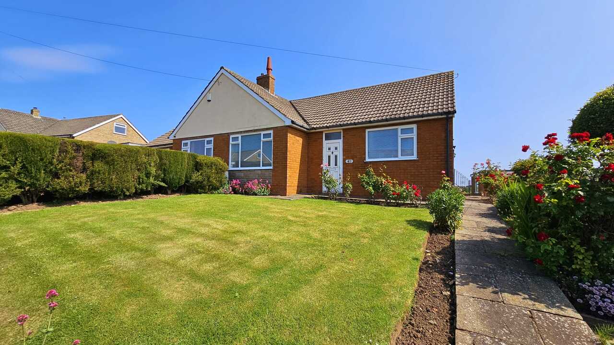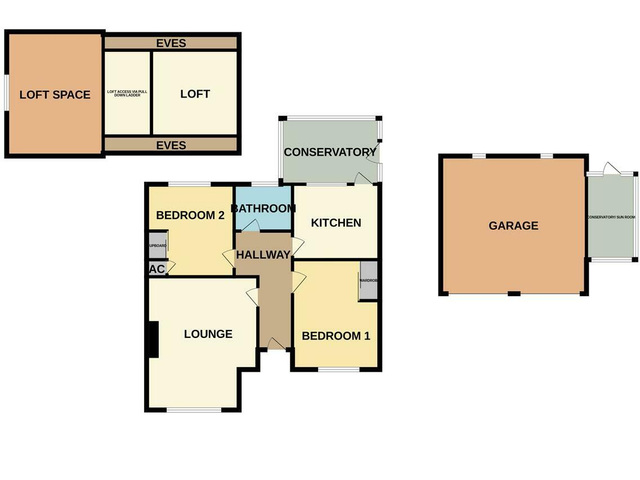Guide Price £280,000 ·
Ridge Green, Scalby, Scarborough, North Yorkshire
Available
Gallery
Features
- SPACIOUS AND WELL LAID OUT SEMI DETACHED BUNGALOW
- SET ON AN ENVIABLE CORNER PLOT
- GENEROUS LOUNGE, KITCHEN TO REAR AND CONSERVATORY
- TWO DOUBLE BEDROOMS
- ATTIC SPACE OFFERING FURTHER POTENTIAL (SUBJECT TO NECESSARY CONSENTS)
- DOUBLE GARAGE AND DRIVEWAY WITH PARKING FOR NUMEROUS VEHICLES
- OPEN ASPECT VIEWS OVER FIELDS
- VACANT POSESSION AND NO ONWARD CHAIN
2 beds
1 bath
Description
+++This DECEPTIVELY SPACIOUS, TWO BEDROOM SEMI-DETACHED BUNGALOW occupies an ENVIABLE and GENEROUS PLOT with ENCLOSED GARDENS and DOUBLE GARAGE which is located in the village of Scalby. The property itself backs onto open fields and therefore provides tranquil open aspect views. The property REQUIRES SOME UPDATING BUT OFFERS GREAT FURTHER POTENTIAL TO INCREASE THE ACCOMODATION BY WAY OF LOFT CONVERSION (subject to obtaining the necessary permissions/consent). Offered to the market with NO ONWARD CHAIN early internal viewing is advised.+++
The accommodation itself briefly comprises of an entrance hall, generous lounge, fitted kitchen with access into the conservatory, two double bedrooms and bathroom. The property also benefits from a generous loft area accessed via Pull down ladder. Currently divided into three areas. The previous vendors have plastered two of three areas and these areas are boarded. Benefitting from light/power and a double glazed window to side. Other properties in the area have converted the area into a useable loft bedroom with sea view and in our opinion this has the same potential subject to the necessary consents/regulations. Externally, the property benefits from a lawned garden to the front and generous driveway leading to the double detached garage with a second sun room attached plus to the rear a private enclosed lawned garden with fenced boundaries and lovely open aspect views over fields and beyond.
Being located within Scalby the property affords excellent access to a good range of amenities including local shops, tennis courts and bowling green, Scarborough rugby club, a choice of quality eating and drinking establishments, excellent dog walking along the old Scarborough to Whitby railway line plus the property is also near a regular bus route into town.
Early viewing is highly recommended to fully appreciate this well appointed, well proportioned property as well as the position, views and gardens. Properties of this nature within this location seldom stay on the market for long.
Contact Liam Darrell Estate Agents for further information or to arrange your internal viewing.
Room Dimensions:
Entrance Hall - 4.4 x 1.2 widening to 1.9 (14'5" x 3'11" widening -
Lounge - 4.8 x 4.0 (15'8" x 13'1") -
Kitchen - 3.2 x 2.7 (10'5" x 8'10") -
Conservatory - 3.6 x 2.4 (11'9" x 7'10") -
Bedroom One - 4.0 x 3.2 (13'1" x 10'5" ) -
Bedroom Two - 3.3 x 3.2 (10'9" x 10'5") -
Bathroom - 1.9 x 1.6 (6'2" x 5'2") -
Boarded Loft Room - Accessed via Pull down ladder. Currently divided into 3 areas. The previous vendors have plastered 2 of 3 areas and the areas are boarded. The measurements/ Layout of the areas are shown on the floorplan. Benefitting from light and a double glazed window to side. Other properties in the area have converted the area into a useable loft bedroom with sea view and in our opinion this has the same potential subject to the necessary consents/ regulations. Access area from ladder 2.9 x 1.7. Area to the left with window 4.5 x 3.5. area to the right (un-plastered) 3.1 x 2.8 into eves.
Double Garage - 5.3 x 5.0 (17'4" x 16'4") - 2 x up and over doors. Light and power. This could be retained as a garage or in our opinion offers potential to be converted into an area for home working or an annex subject to obtaining the necessary consents/ Regulations.
Sun Room/Conservatory 2 - 3.0 x 1.8 (9'10" x 5'10") - Attached to the side of the garage, separate to the main property. Double glazed.
Outside - Large enviable corner plot which backs onto open fields with lovely open aspect views. Lawned garden to the front. The garden is laid mainly to lawn with generous Driveway with parking for numerous vehicles which leads to the Double Garage. Fenced boundaries.
The accommodation itself briefly comprises of an entrance hall, generous lounge, fitted kitchen with access into the conservatory, two double bedrooms and bathroom. The property also benefits from a generous loft area accessed via Pull down ladder. Currently divided into three areas. The previous vendors have plastered two of three areas and these areas are boarded. Benefitting from light/power and a double glazed window to side. Other properties in the area have converted the area into a useable loft bedroom with sea view and in our opinion this has the same potential subject to the necessary consents/regulations. Externally, the property benefits from a lawned garden to the front and generous driveway leading to the double detached garage with a second sun room attached plus to the rear a private enclosed lawned garden with fenced boundaries and lovely open aspect views over fields and beyond.
Being located within Scalby the property affords excellent access to a good range of amenities including local shops, tennis courts and bowling green, Scarborough rugby club, a choice of quality eating and drinking establishments, excellent dog walking along the old Scarborough to Whitby railway line plus the property is also near a regular bus route into town.
Early viewing is highly recommended to fully appreciate this well appointed, well proportioned property as well as the position, views and gardens. Properties of this nature within this location seldom stay on the market for long.
Contact Liam Darrell Estate Agents for further information or to arrange your internal viewing.
Room Dimensions:
Entrance Hall - 4.4 x 1.2 widening to 1.9 (14'5" x 3'11" widening -
Lounge - 4.8 x 4.0 (15'8" x 13'1") -
Kitchen - 3.2 x 2.7 (10'5" x 8'10") -
Conservatory - 3.6 x 2.4 (11'9" x 7'10") -
Bedroom One - 4.0 x 3.2 (13'1" x 10'5" ) -
Bedroom Two - 3.3 x 3.2 (10'9" x 10'5") -
Bathroom - 1.9 x 1.6 (6'2" x 5'2") -
Boarded Loft Room - Accessed via Pull down ladder. Currently divided into 3 areas. The previous vendors have plastered 2 of 3 areas and the areas are boarded. The measurements/ Layout of the areas are shown on the floorplan. Benefitting from light and a double glazed window to side. Other properties in the area have converted the area into a useable loft bedroom with sea view and in our opinion this has the same potential subject to the necessary consents/ regulations. Access area from ladder 2.9 x 1.7. Area to the left with window 4.5 x 3.5. area to the right (un-plastered) 3.1 x 2.8 into eves.
Double Garage - 5.3 x 5.0 (17'4" x 16'4") - 2 x up and over doors. Light and power. This could be retained as a garage or in our opinion offers potential to be converted into an area for home working or an annex subject to obtaining the necessary consents/ Regulations.
Sun Room/Conservatory 2 - 3.0 x 1.8 (9'10" x 5'10") - Attached to the side of the garage, separate to the main property. Double glazed.
Outside - Large enviable corner plot which backs onto open fields with lovely open aspect views. Lawned garden to the front. The garden is laid mainly to lawn with generous Driveway with parking for numerous vehicles which leads to the Double Garage. Fenced boundaries.
Additional Details
Bedrooms:
2 Bedrooms
Bathrooms:
1 Bathroom
Receptions:
1 Reception
Tenure:
Freehold
Rights and Easements:
Ask Agent
Risks:
Ask Agent
EPC Charts

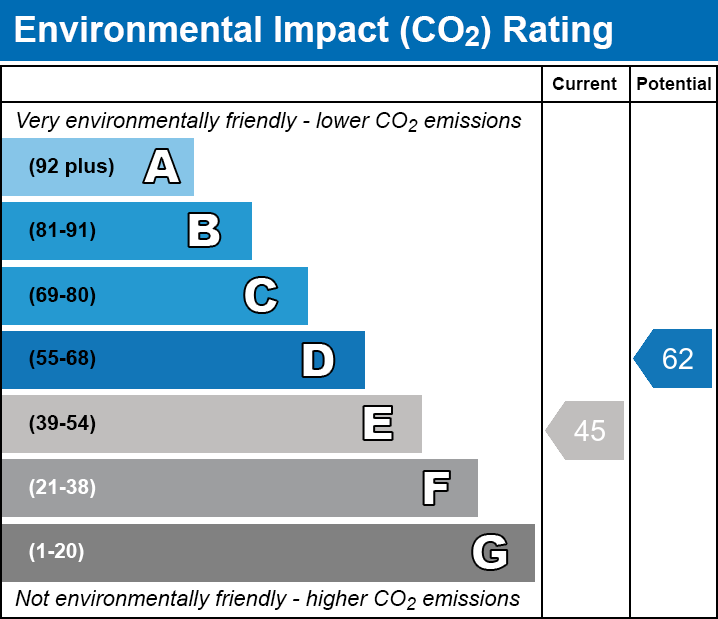
Branch Office
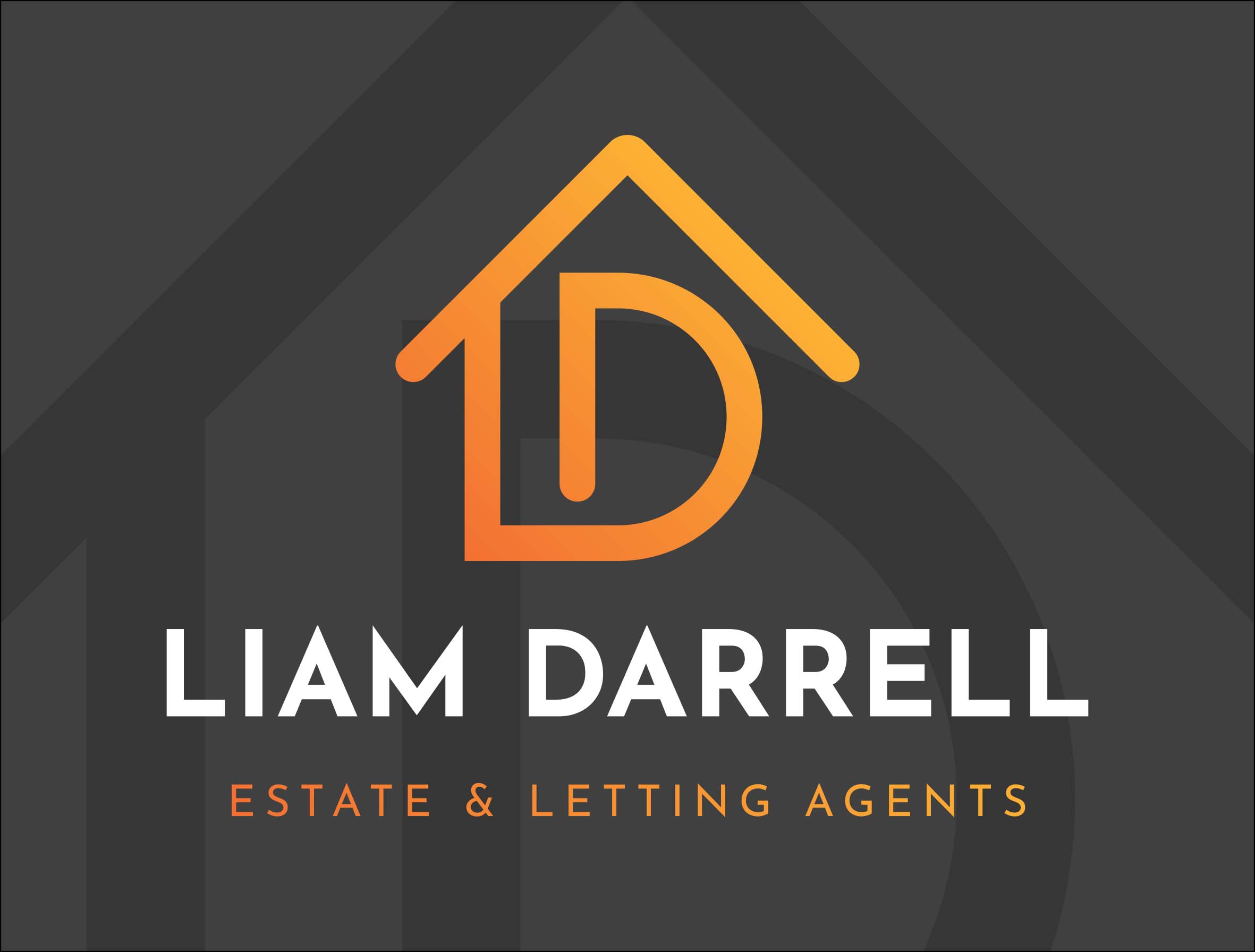
Liam Darrell Estate & Letting Agents - Scarborough
85 Columbus RavineScarborough
North Yorkshire
YO12 7QU
Phone: 01723 670004
