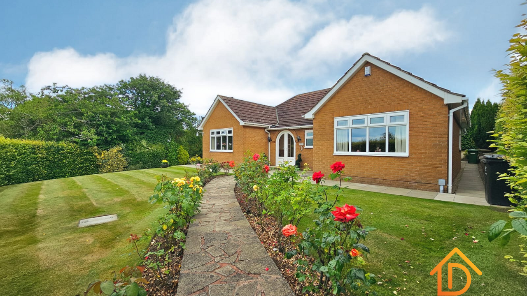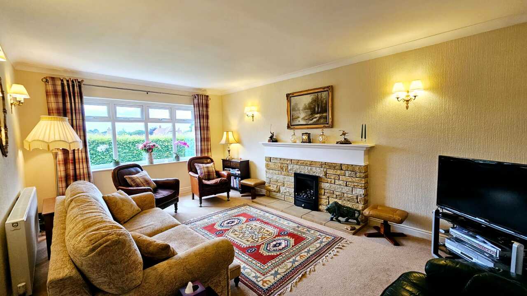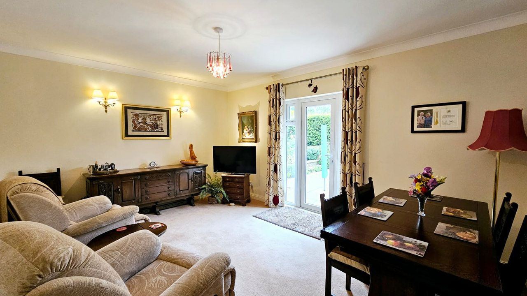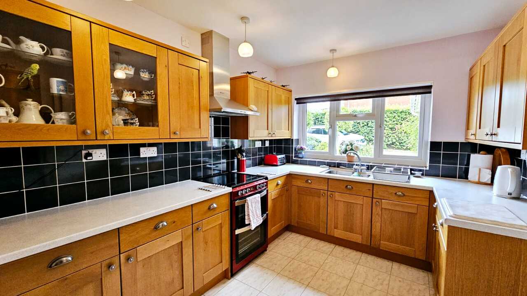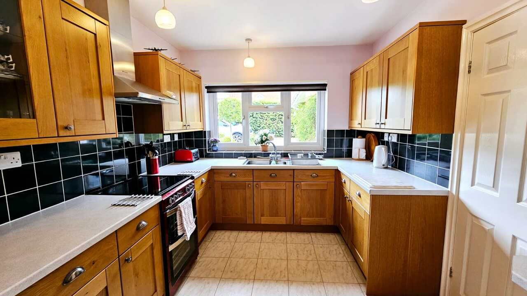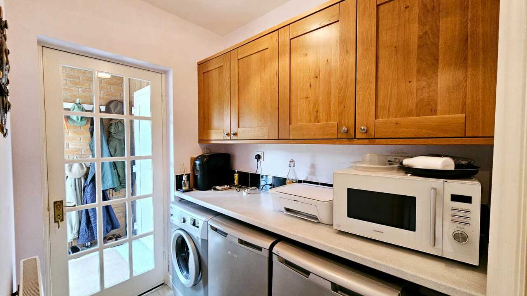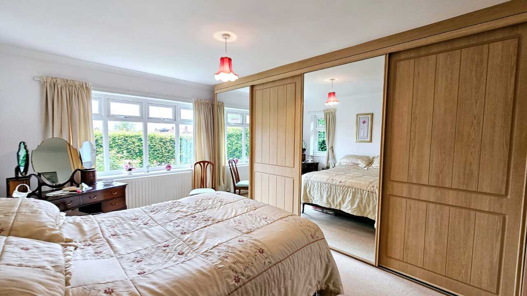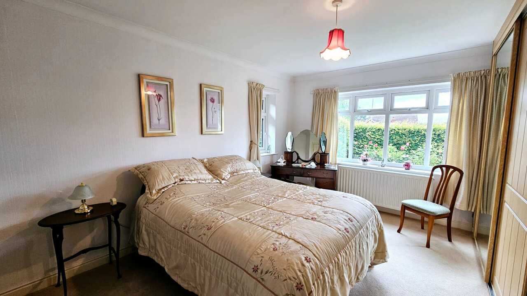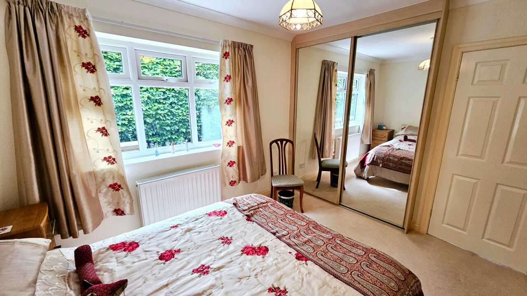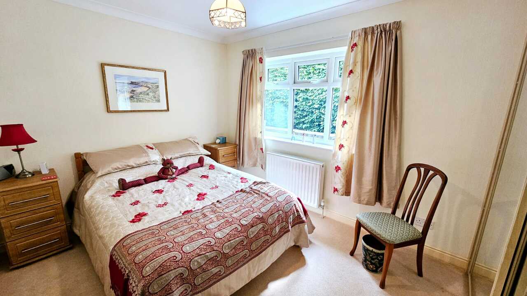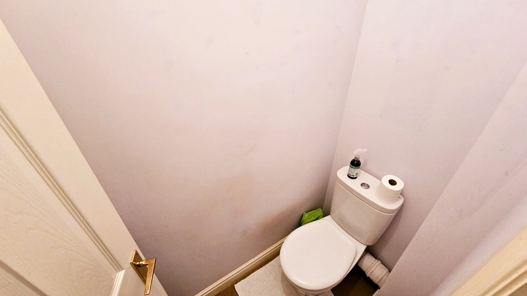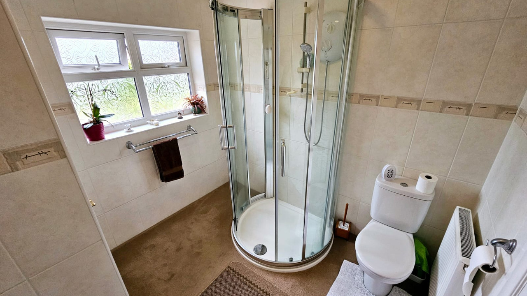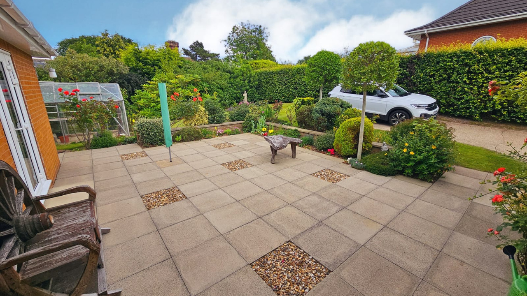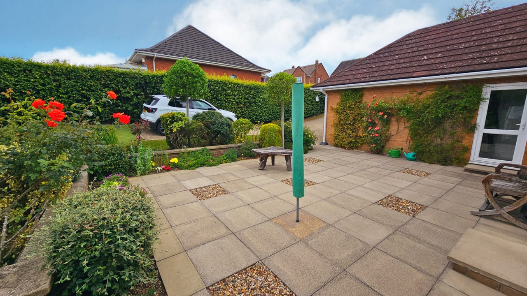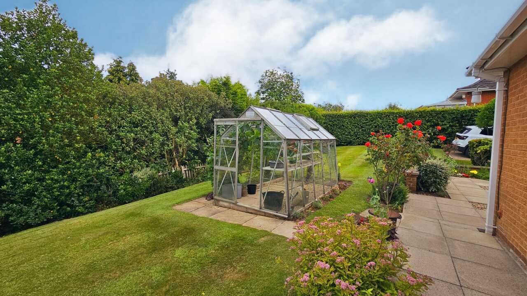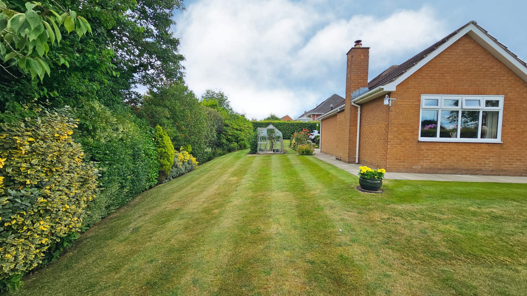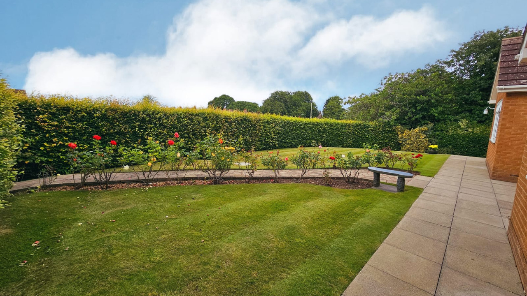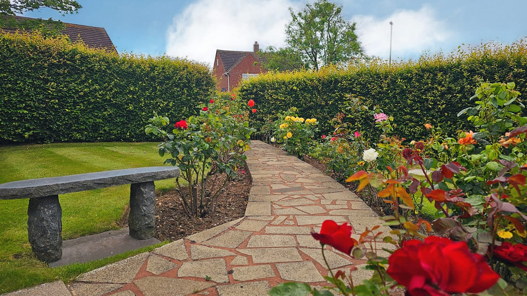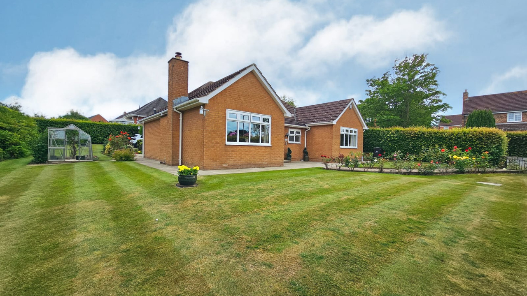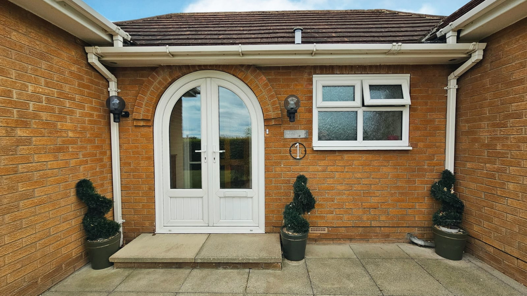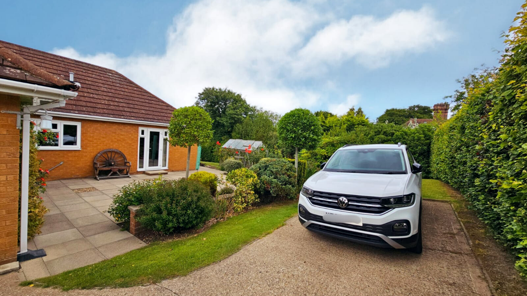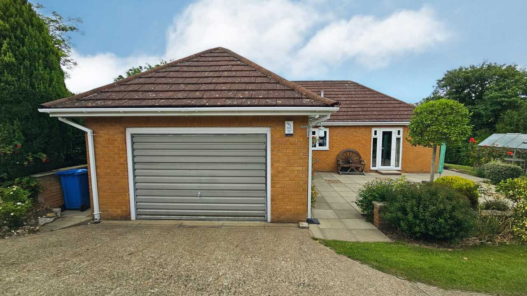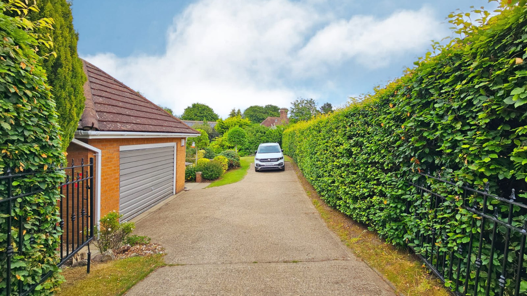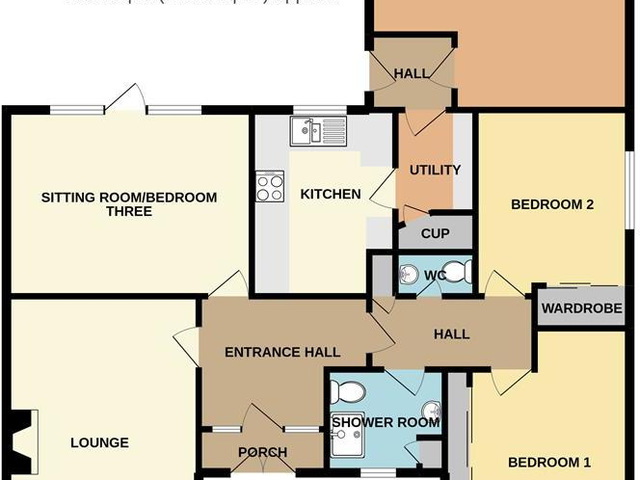Offers in excess of £400,000 ·
Gillylees, Scarborough, North Yorkshire
Available
Gallery
Features
- A WELL-PRESENTED TWO/THREE BEDROOM DETACHED BUNGALOW
- SET WITHIN GENEROUS GROUNDS
- IMPOSING LIVING ACCOMMODATION
- EXTENSIVE LAWNED/PAVED GARDENS
- OFF-STREET PARKING AND LARGER THAN AVERAGE GARAGE
- A HIGHLY REGARDED LOCATION WITHIN SCARBOROUGH'S STEPNEY AREA
3 beds
1 bath
Description
+++Occupying GENEROUS GROUNDS within the HIGHLY REGARDED STEPNEY AREA of Scarborough lies this TWO/THREE BEDROOM DETACHED BUNGALOW which provides IMPOSING LIVING ACCOMMODATION with EXTENSIVE LAWNED GARDENS, OFF-STREET PARKING and a LARGER THAN AVERAGE GARAGE.+++
The accommodation comprises internally; entrance porch, entrance hall with a door to an inner hall, a generous lounge with a gas fire, a sitting room/third bedroom with a door to the rear gardens, a kitchen fitted with a range of 'Howdens' units, a utility room with a storage cupboard, a rear entrance with a door to the gardens, a WC, a master bedroom with fitted wardrobes and windows to dual aspects, a double bedroom with fitted wardrobes and a white three-piece shower room suite with built-in storage. The property does also benefit from double glazing and gas central heating via a conventional boiler. External to the property lies extensive wrap-around lawned gardens with a paved seating area, a driveway providing off-street parking for approximately three cars and a larger than average garage with an electric up and over door and storage above.
Being located in the much sought after Stepney area the property provides excellent access to transport link on the A171 (Pickering & Helmsley), onto the A64 (York) and along the A171 (Whitby and Teeside) plus is well placed for Scarborough Hospital, a choice of popular schools and colleges as well as regular bus routes into Scarborough.
Early internal viewing really cannot be recommended highly enough to fully appreciate the space, setting and finish on offer from this imposing detached property. Call our friendly and experienced team at Liam Darrell Estate Agents.
Room Dimensions:
Ground Floor -
Entrance Porch - 2.4m x 0.8m (7'10" x 2'7") -
Entrance Hall - 3.2m max x 2.5m max (10'5" max x 8'2" max) -
Lounge - 5.6m x 3.6m max (18'4" x 11'9" max) -
Kitchen - 3.5m max x 2.7m max (11'5" max x 8'10" max) -
Utility - 2.3m max x 1.5m max (7'6" max x 4'11" max) -
Rear Entrance - 1.5m x 1.4m (4'11" x 4'7") -
WC -
Master Bedroom - 5.0m max x 3.7m max into wardrobes (16'4" max x 12 -
Bedroom Two - 4.1m max into wardrobes x 2.9m (13'5" max into war -
Sitting Room/Bedroom Three - 4.6m x 3.5m (15'1" x 11'5") -
Bathroom - 2.2m x 1.7m (7'2" x 5'6") -
Other: -
Garage - 6.2m max x 4.7m max (20'4" max x 15'5" max) -
The accommodation comprises internally; entrance porch, entrance hall with a door to an inner hall, a generous lounge with a gas fire, a sitting room/third bedroom with a door to the rear gardens, a kitchen fitted with a range of 'Howdens' units, a utility room with a storage cupboard, a rear entrance with a door to the gardens, a WC, a master bedroom with fitted wardrobes and windows to dual aspects, a double bedroom with fitted wardrobes and a white three-piece shower room suite with built-in storage. The property does also benefit from double glazing and gas central heating via a conventional boiler. External to the property lies extensive wrap-around lawned gardens with a paved seating area, a driveway providing off-street parking for approximately three cars and a larger than average garage with an electric up and over door and storage above.
Being located in the much sought after Stepney area the property provides excellent access to transport link on the A171 (Pickering & Helmsley), onto the A64 (York) and along the A171 (Whitby and Teeside) plus is well placed for Scarborough Hospital, a choice of popular schools and colleges as well as regular bus routes into Scarborough.
Early internal viewing really cannot be recommended highly enough to fully appreciate the space, setting and finish on offer from this imposing detached property. Call our friendly and experienced team at Liam Darrell Estate Agents.
Room Dimensions:
Ground Floor -
Entrance Porch - 2.4m x 0.8m (7'10" x 2'7") -
Entrance Hall - 3.2m max x 2.5m max (10'5" max x 8'2" max) -
Lounge - 5.6m x 3.6m max (18'4" x 11'9" max) -
Kitchen - 3.5m max x 2.7m max (11'5" max x 8'10" max) -
Utility - 2.3m max x 1.5m max (7'6" max x 4'11" max) -
Rear Entrance - 1.5m x 1.4m (4'11" x 4'7") -
WC -
Master Bedroom - 5.0m max x 3.7m max into wardrobes (16'4" max x 12 -
Bedroom Two - 4.1m max into wardrobes x 2.9m (13'5" max into war -
Sitting Room/Bedroom Three - 4.6m x 3.5m (15'1" x 11'5") -
Bathroom - 2.2m x 1.7m (7'2" x 5'6") -
Other: -
Garage - 6.2m max x 4.7m max (20'4" max x 15'5" max) -
Additional Details
Bedrooms:
3 Bedrooms
Bathrooms:
1 Bathroom
Receptions:
2 Receptions
Tenure:
Freehold
Rights and Easements:
Ask Agent
Risks:
Ask Agent
EPC Charts


Branch Office
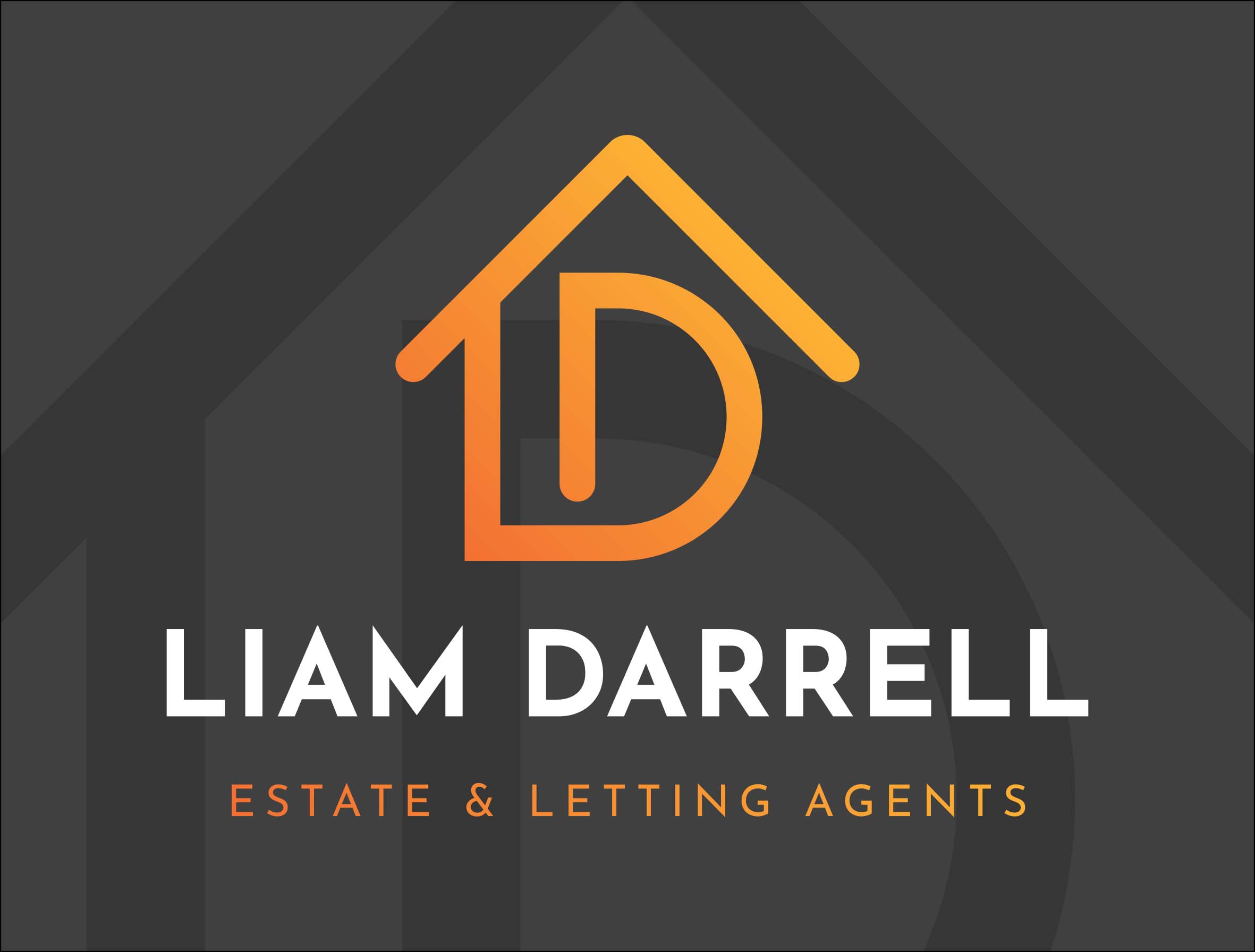
Liam Darrell Estate & Letting Agents - Scarborough
85 Columbus RavineScarborough
North Yorkshire
YO12 7QU
Phone: 01723 670004
