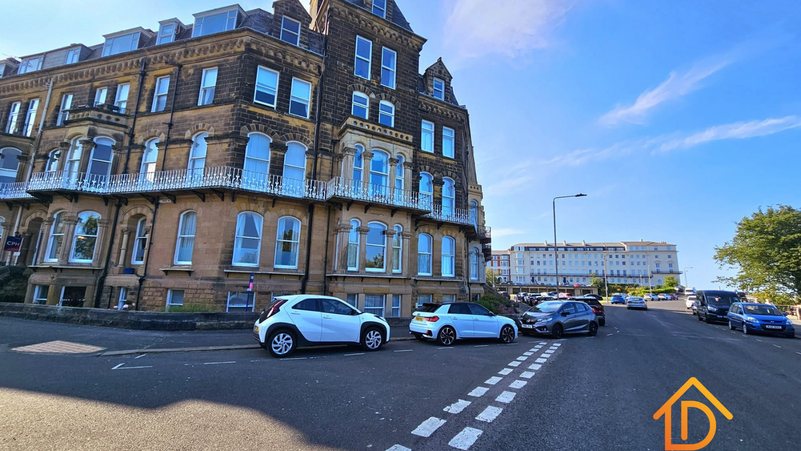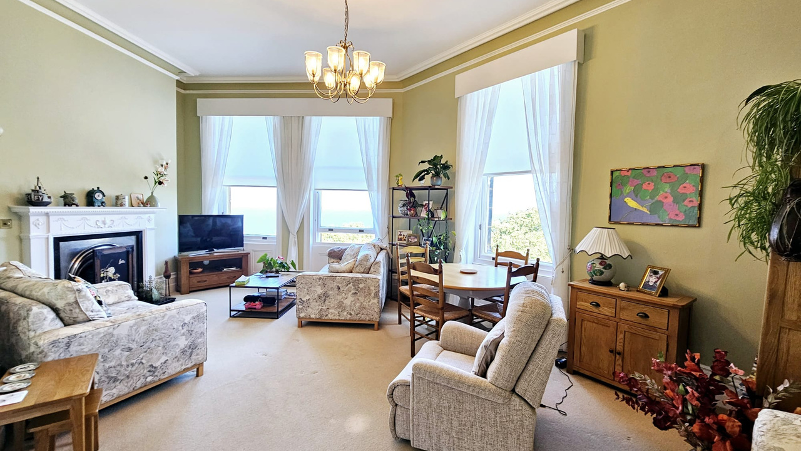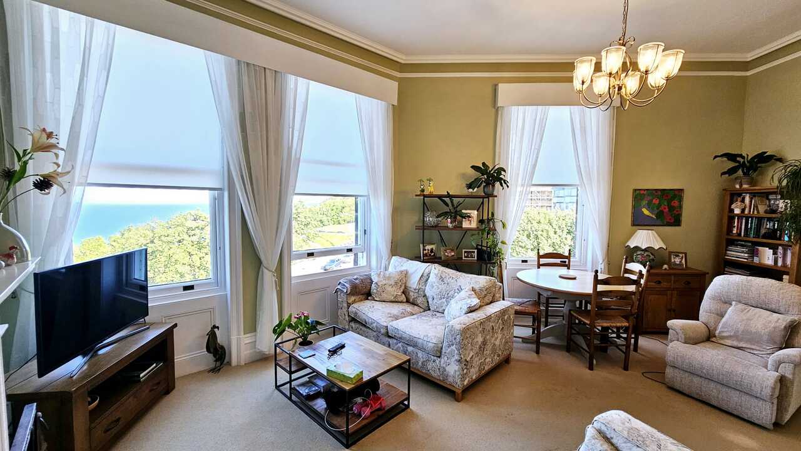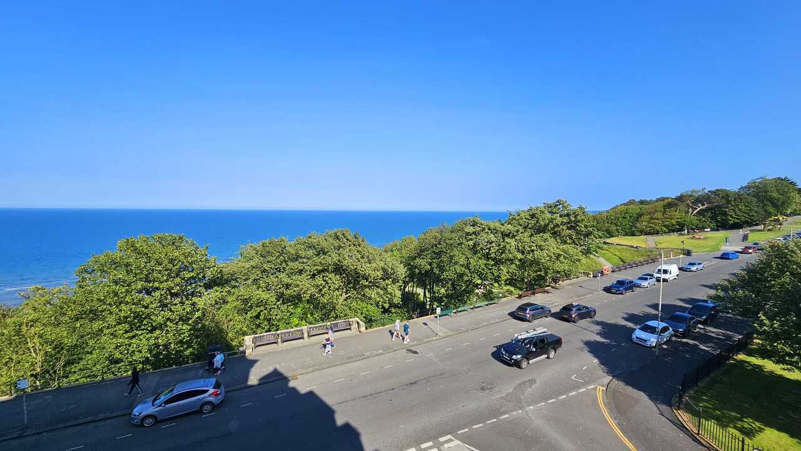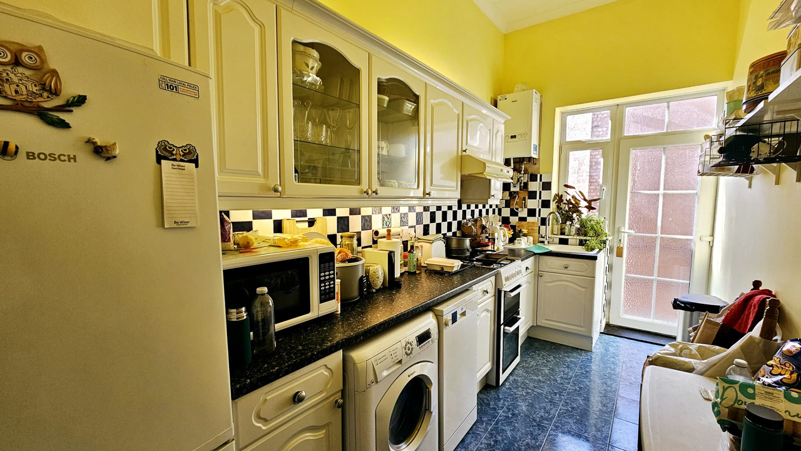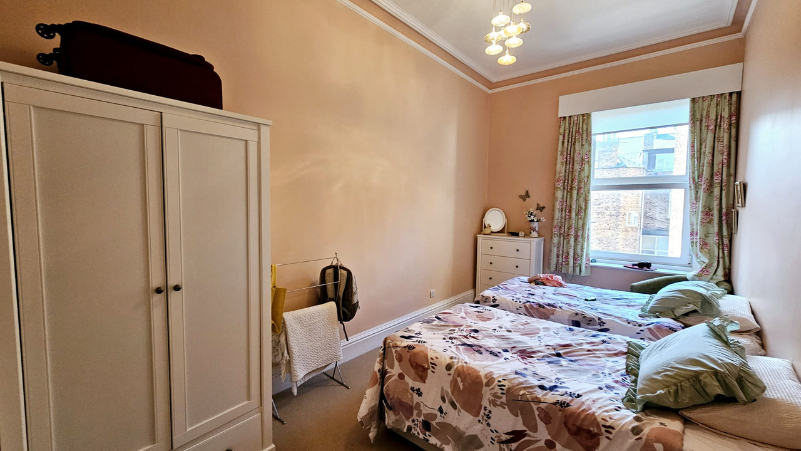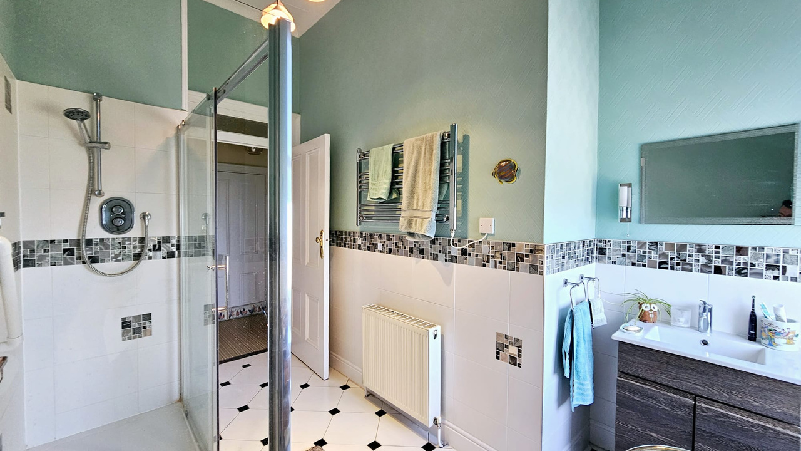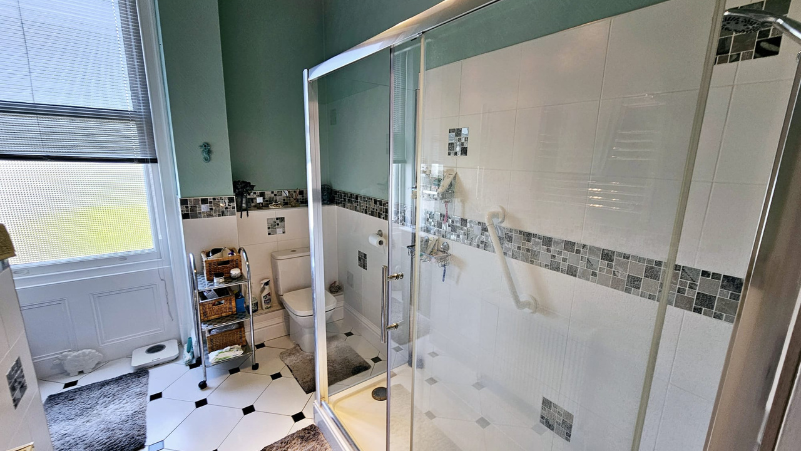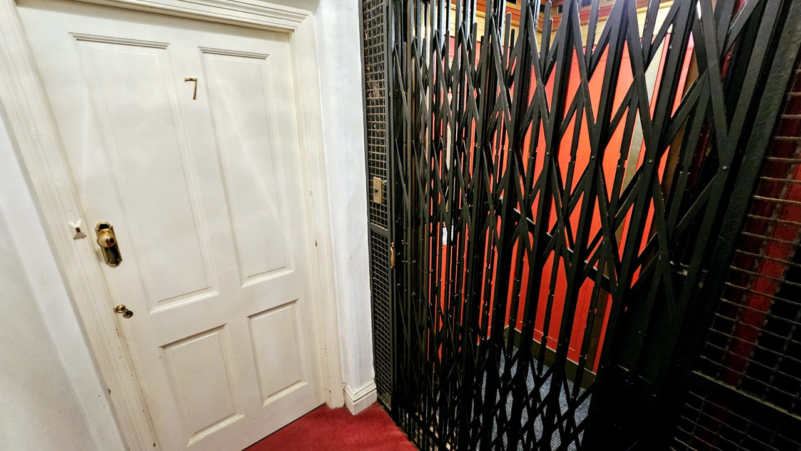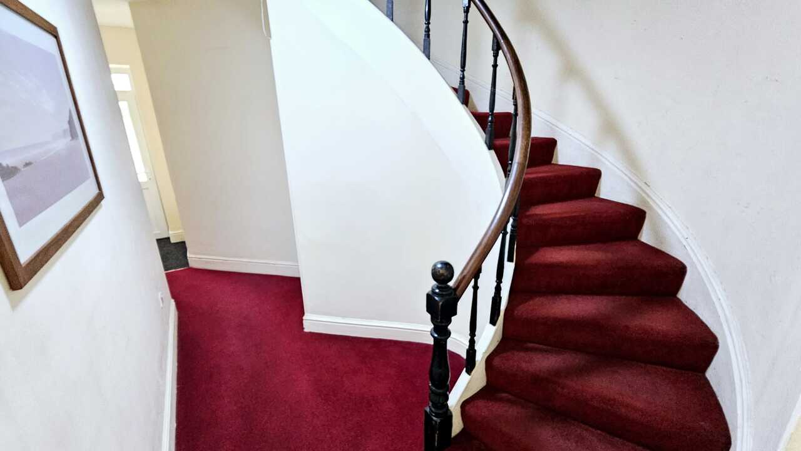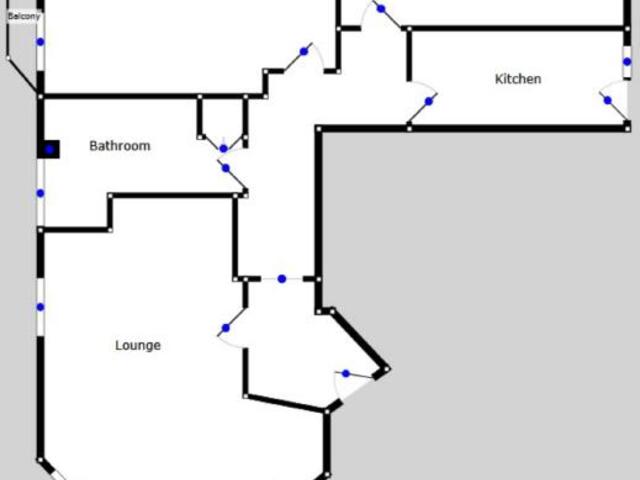Guide Price £220,000 ·
Esplanade, Scarborough, North Yorkshire
Available
Gallery
Features
- SECOND FLOOR APARTMENT
- NO ONWARD CHAIN
- BREATH-TAKING SEA AND COASTAL VIEWS
- LOCATED IN THE PRESTIGIOUS 'WALDORF' BUILDING
- A STONES THROW FROM THE BEACH AND TOWN CENTRE
- INTERNAL VIEWING ADVISED
2 beds
1 bath
Description
+++Prepare to be captivated by this STUNNING, second-floor apartment, where breath-taking sea and coastal views meet luxurious living. Situated in the highly sought-after and characterful 'The Waldorf' block, this residence offers an unparalleled lifestyle with the added convenience of a lift facility to all floors.+++
Step inside and be greeted by a pleasant entrance hall that leads to a feature-filled, spacious lounge/diner. The dual aspect windows, perfectly positioned on a corner, flood the space with natural light. The modern kitchen, complete with ample space for a breakfast table, ideal for both casual meals and sophisticated entertaining. Two generously sized double bedrooms provide comfort and tranquillity, while the spacious bathroom offers a touch of indulgence. The master bedroom boasts a door leading to a south-facing balcony, where you can soak in the spectacular, open-aspect sea and coastal views.
Forming part of 'The Waldorf,' a prestigious building on Scarborough's South Cliff, this elegant apartment benefits from gas central heating and partial double glazing. The Waldorf, originally a hotel, exudes character and charm. With its prime location, you're just moments away from The Spa Complex, public gardens, Ramshill shopping, and the vibrant South Bay, we are sure this opportunity will appeal to many.
Offered with NO ONWARD, this is an unmissable opportunity to own a piece of Scarborough's coastal paradise. Internal viewing is essential to fully appreciate the character, space, setting, and views on offer from this well-appointed apartment.
Room Dimensions:
Ground Floor: -
Communal Entrance: - Staircase & Lift
Second Floor: -
Entrance Hall: - Radiator, dado, coved ceiling. Access to rear stairs.
Lounge/Dining Room - 22'9" average x 13'0" plus recess
Kitchen - 13'8" x 6'6" (4.17m x 1.98m)
Bedroom One - 18'9" x 13'6" into alcove (5.72m x 4.11m into alcove
Bedroom Two - 17'6" x 9'4" (5.33m x 2.84m)
Bathroom -
Tenure:
We have been advised by the Vendor(s) by the property is Freehold with an annual maintenance of £777.60 managed by a local management company.
We have also been advised by the Vendor(s) that Assured Shorthold Tenancies and Pets are permitted, however, Holiday Letting is forbidden. *We do however advise that matters subject to the tenure, maintenance and restrictions are to be clarified via a Solicitor at the time of purchase.
Step inside and be greeted by a pleasant entrance hall that leads to a feature-filled, spacious lounge/diner. The dual aspect windows, perfectly positioned on a corner, flood the space with natural light. The modern kitchen, complete with ample space for a breakfast table, ideal for both casual meals and sophisticated entertaining. Two generously sized double bedrooms provide comfort and tranquillity, while the spacious bathroom offers a touch of indulgence. The master bedroom boasts a door leading to a south-facing balcony, where you can soak in the spectacular, open-aspect sea and coastal views.
Forming part of 'The Waldorf,' a prestigious building on Scarborough's South Cliff, this elegant apartment benefits from gas central heating and partial double glazing. The Waldorf, originally a hotel, exudes character and charm. With its prime location, you're just moments away from The Spa Complex, public gardens, Ramshill shopping, and the vibrant South Bay, we are sure this opportunity will appeal to many.
Offered with NO ONWARD, this is an unmissable opportunity to own a piece of Scarborough's coastal paradise. Internal viewing is essential to fully appreciate the character, space, setting, and views on offer from this well-appointed apartment.
Room Dimensions:
Ground Floor: -
Communal Entrance: - Staircase & Lift
Second Floor: -
Entrance Hall: - Radiator, dado, coved ceiling. Access to rear stairs.
Lounge/Dining Room - 22'9" average x 13'0" plus recess
Kitchen - 13'8" x 6'6" (4.17m x 1.98m)
Bedroom One - 18'9" x 13'6" into alcove (5.72m x 4.11m into alcove
Bedroom Two - 17'6" x 9'4" (5.33m x 2.84m)
Bathroom -
Tenure:
We have been advised by the Vendor(s) by the property is Freehold with an annual maintenance of £777.60 managed by a local management company.
We have also been advised by the Vendor(s) that Assured Shorthold Tenancies and Pets are permitted, however, Holiday Letting is forbidden. *We do however advise that matters subject to the tenure, maintenance and restrictions are to be clarified via a Solicitor at the time of purchase.
Additional Details
Bedrooms:
2 Bedrooms
Bathrooms:
1 Bathroom
Receptions:
1 Reception
Rights and Easements:
Ask Agent
Risks:
Ask Agent
Branch Office
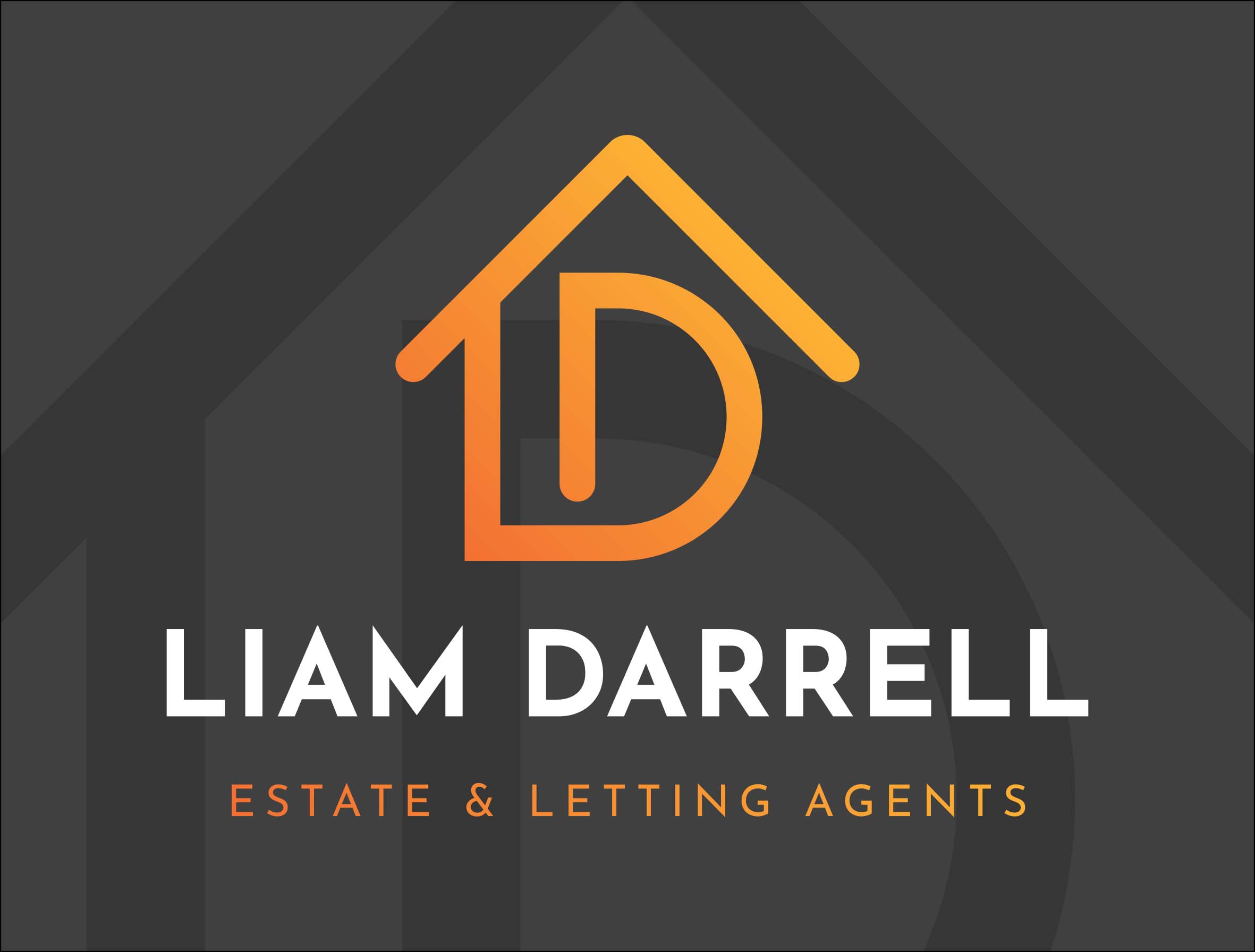
Liam Darrell Estate & Letting Agents - Scarborough
85 Columbus RavineScarborough
North Yorkshire
YO12 7QU
Phone: 01723 670004
