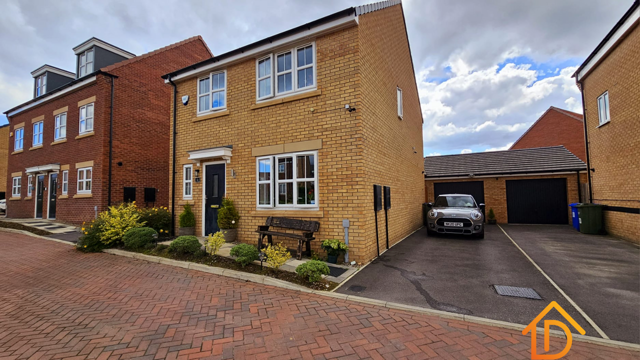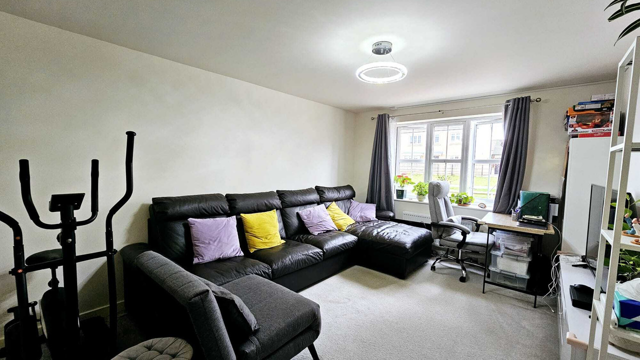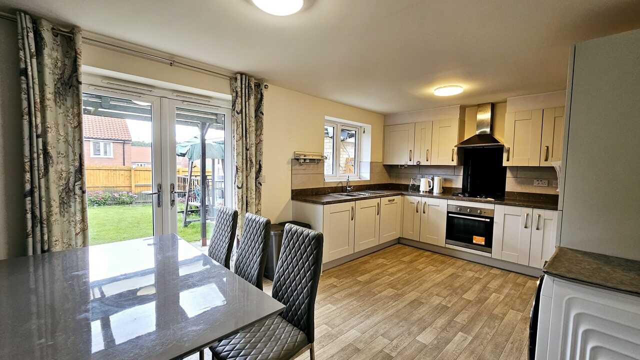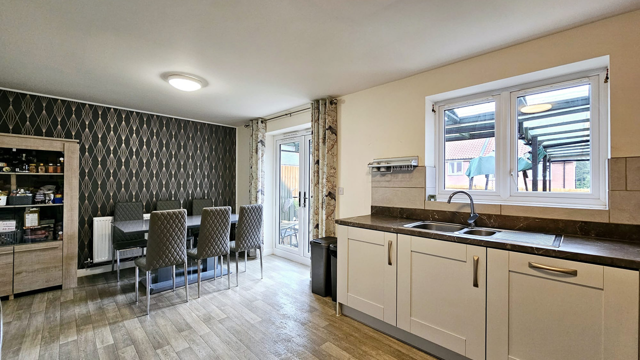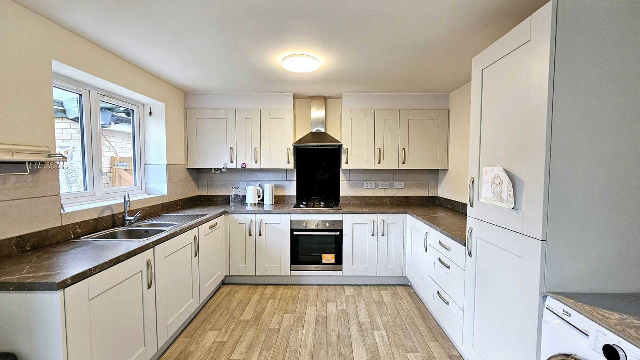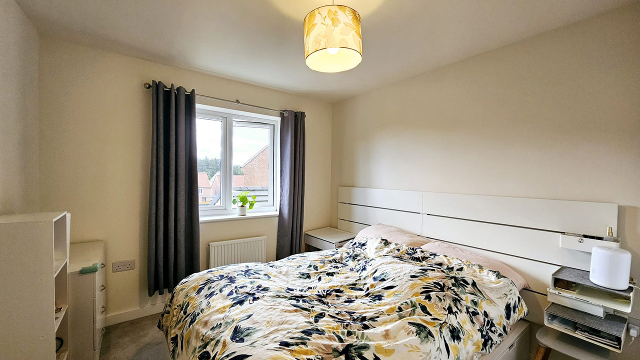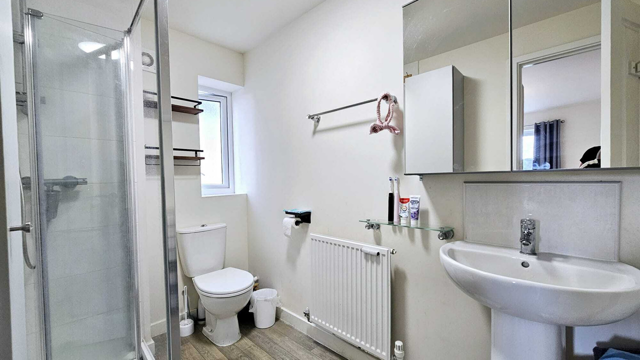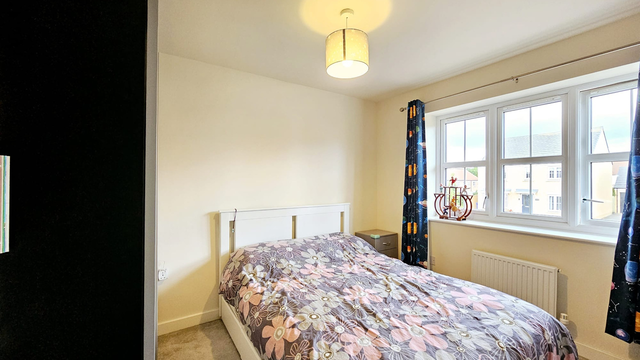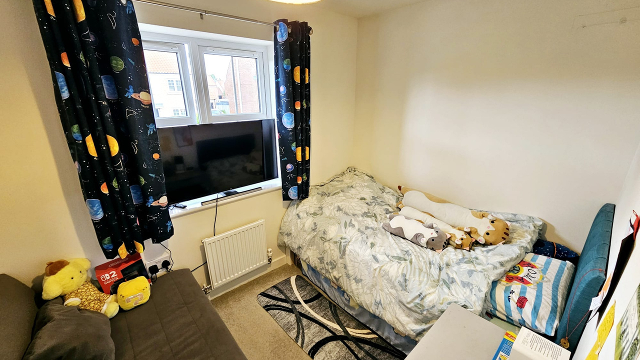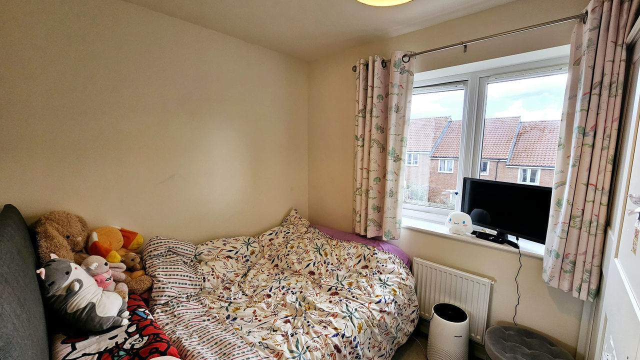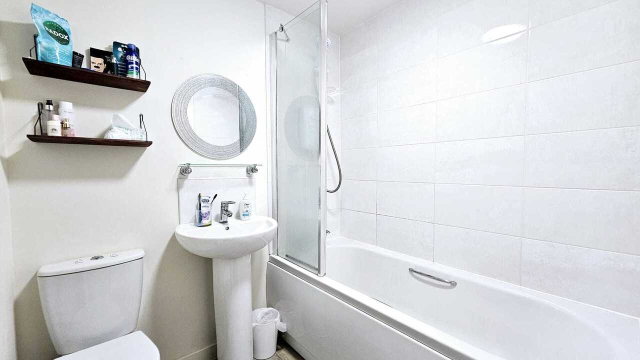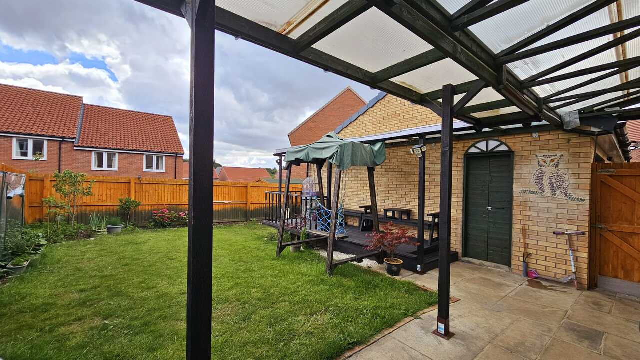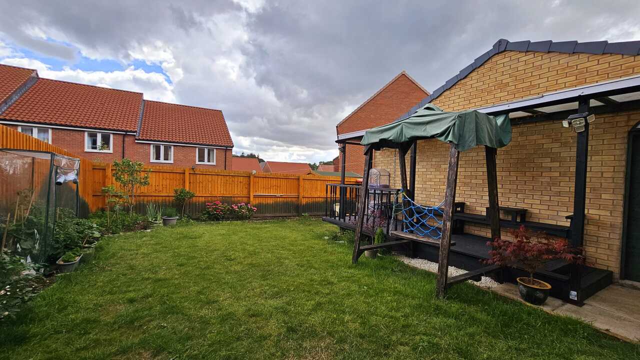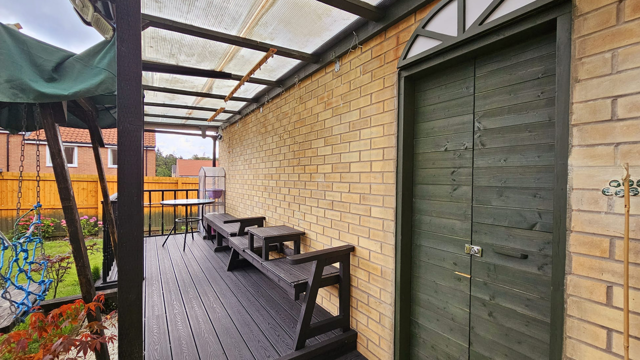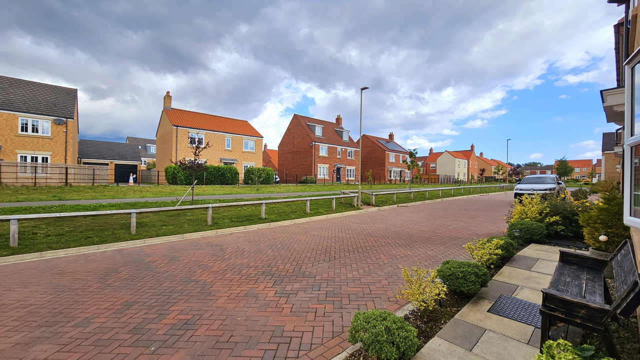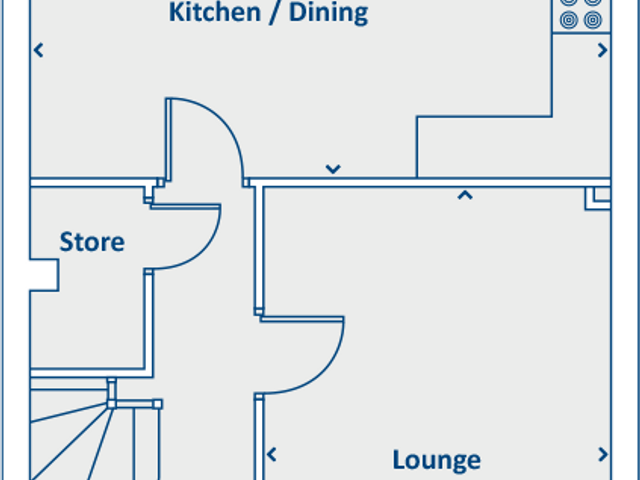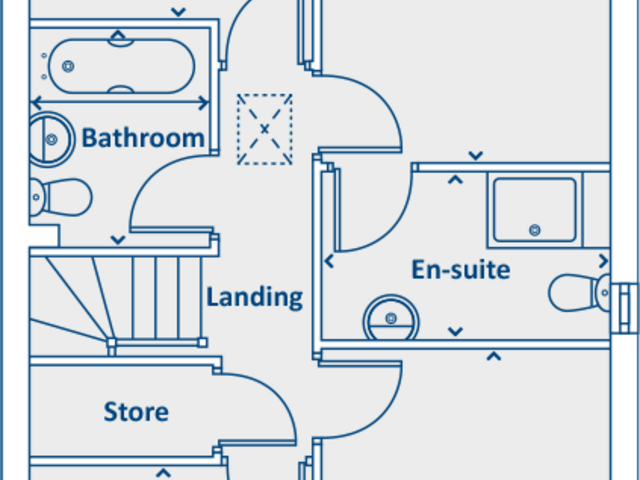Guide Price £340,000 ·
Millfields Drive, Scalby, Scarborough, North Yorkshire
Available
Gallery
Features
- FOUR BEDROOM DETACHED FAMILY HOME
- CONSTRUCTED IN CIRCA 2021
- FEATURE OPEN PLAN KITCHEN/DINING ROOM
- ENCLOSED REAR GARDEN, DRIVEWAY AND GARAGE
- LOCATED TO THE NORTH SIDE OF SCARBOROUGH
- INTERNAL VIEWING ADVISED
4 beds
2 baths
Description
+++Liam Darrell Estate Agents proudly presents this stunning, recently constructed (circa 2021) detached family home. Nestled in the highly desirable area of Scalby, this property offers the perfect blend of modern luxury and practical living. Boasting four spacious bedrooms, including a master en-suite, a convenient downstairs w/c, an expansive open-plan kitchen/diner, off-street parking, and a garage, this home is designed for contemporary family life.+++
Step inside to find an inviting entrance hallway with a downstairs WC, leading to a comfortable living room and a rear-facing kitchen/dining room. This area is perfect for entertaining, featuring ample space and a range of stylish wall and base units. Upstairs, you’ll discover four well-proportioned bedrooms, with the master bedroom featuring a luxurious en-suite shower room. The family bathroom completes the first-floor accommodation. Externally, a side driveway provides ample off-street parking and leads to the garage, equipped with light and power. The enclosed rear gardens are mainly laid to lawn, with a charming patio seating area perfect for outdoor relaxation and entertaining.
Located in the popular residential district of Scalby, on the north side of town, this home offers easy access to a wealth of local amenities. Enjoy the convenience of nearby village shops, a church, public houses, tennis courts, and bowling greens, as well as the Newby shops, doctor’s surgery, and local pharmacy. This location provides an idyllic setting for family life.
Contact Liam Darrell Estate Agents for further information or to arrange your internal viewing.
Room Dimensions:
Ground Floor -
Kitchen/Dining - 3285mm x 5568mm or 10'9" x 18'3"
Lounge - 5070mm x 3325mm or 16'8" x 10'11"
W.C - 2010mm x 907mm or 6'7" x 3'0
First Floor -
Bedroom One - 3469mm x 2761mm or 11'5" x 9'1"
En-Suite - 1644mm x 2761mm or 5'5" x 9'1"
Bedroom Two - 3149mm x 2761mm or 10'4" x 9'1"
Bedroom Three - 2112mm x 2714mm or 6'11" x 8'11"
Bedroom Four - 2010mm x 2714mm or 6'7" x 8'11"
Bathroom - 2093mm x 1700mm or 6'10" x 5'7"
Step inside to find an inviting entrance hallway with a downstairs WC, leading to a comfortable living room and a rear-facing kitchen/dining room. This area is perfect for entertaining, featuring ample space and a range of stylish wall and base units. Upstairs, you’ll discover four well-proportioned bedrooms, with the master bedroom featuring a luxurious en-suite shower room. The family bathroom completes the first-floor accommodation. Externally, a side driveway provides ample off-street parking and leads to the garage, equipped with light and power. The enclosed rear gardens are mainly laid to lawn, with a charming patio seating area perfect for outdoor relaxation and entertaining.
Located in the popular residential district of Scalby, on the north side of town, this home offers easy access to a wealth of local amenities. Enjoy the convenience of nearby village shops, a church, public houses, tennis courts, and bowling greens, as well as the Newby shops, doctor’s surgery, and local pharmacy. This location provides an idyllic setting for family life.
Contact Liam Darrell Estate Agents for further information or to arrange your internal viewing.
Room Dimensions:
Ground Floor -
Kitchen/Dining - 3285mm x 5568mm or 10'9" x 18'3"
Lounge - 5070mm x 3325mm or 16'8" x 10'11"
W.C - 2010mm x 907mm or 6'7" x 3'0
First Floor -
Bedroom One - 3469mm x 2761mm or 11'5" x 9'1"
En-Suite - 1644mm x 2761mm or 5'5" x 9'1"
Bedroom Two - 3149mm x 2761mm or 10'4" x 9'1"
Bedroom Three - 2112mm x 2714mm or 6'11" x 8'11"
Bedroom Four - 2010mm x 2714mm or 6'7" x 8'11"
Bathroom - 2093mm x 1700mm or 6'10" x 5'7"
Additional Details
Bedrooms:
4 Bedrooms
Bathrooms:
2 Bathrooms
Receptions:
1 Reception
Rights and Easements:
Ask Agent
Risks:
Ask Agent
EPC Charts
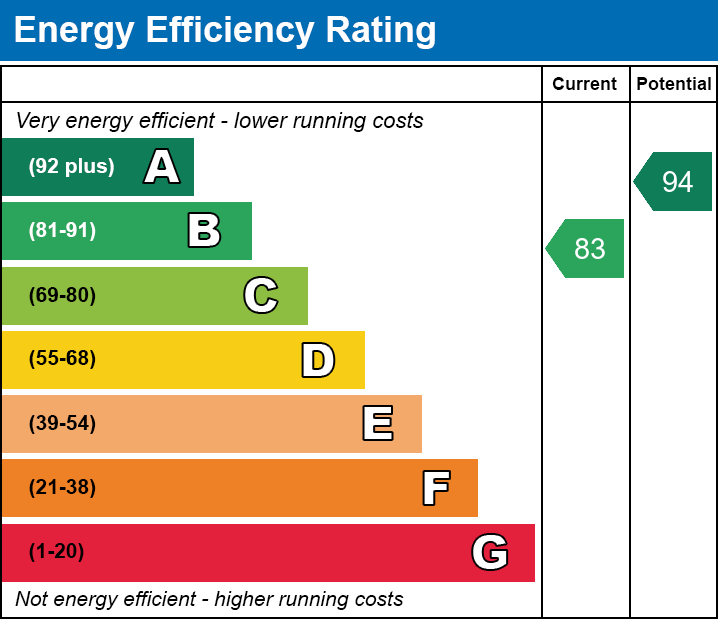
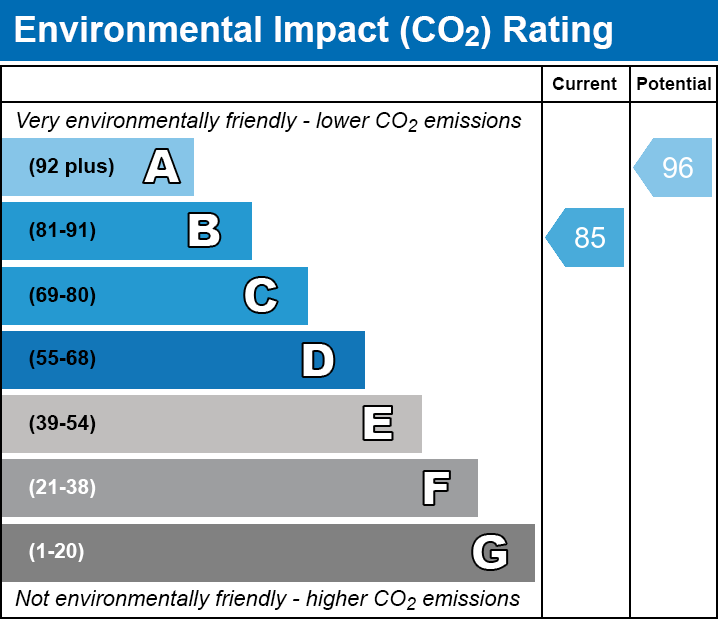
Branch Office
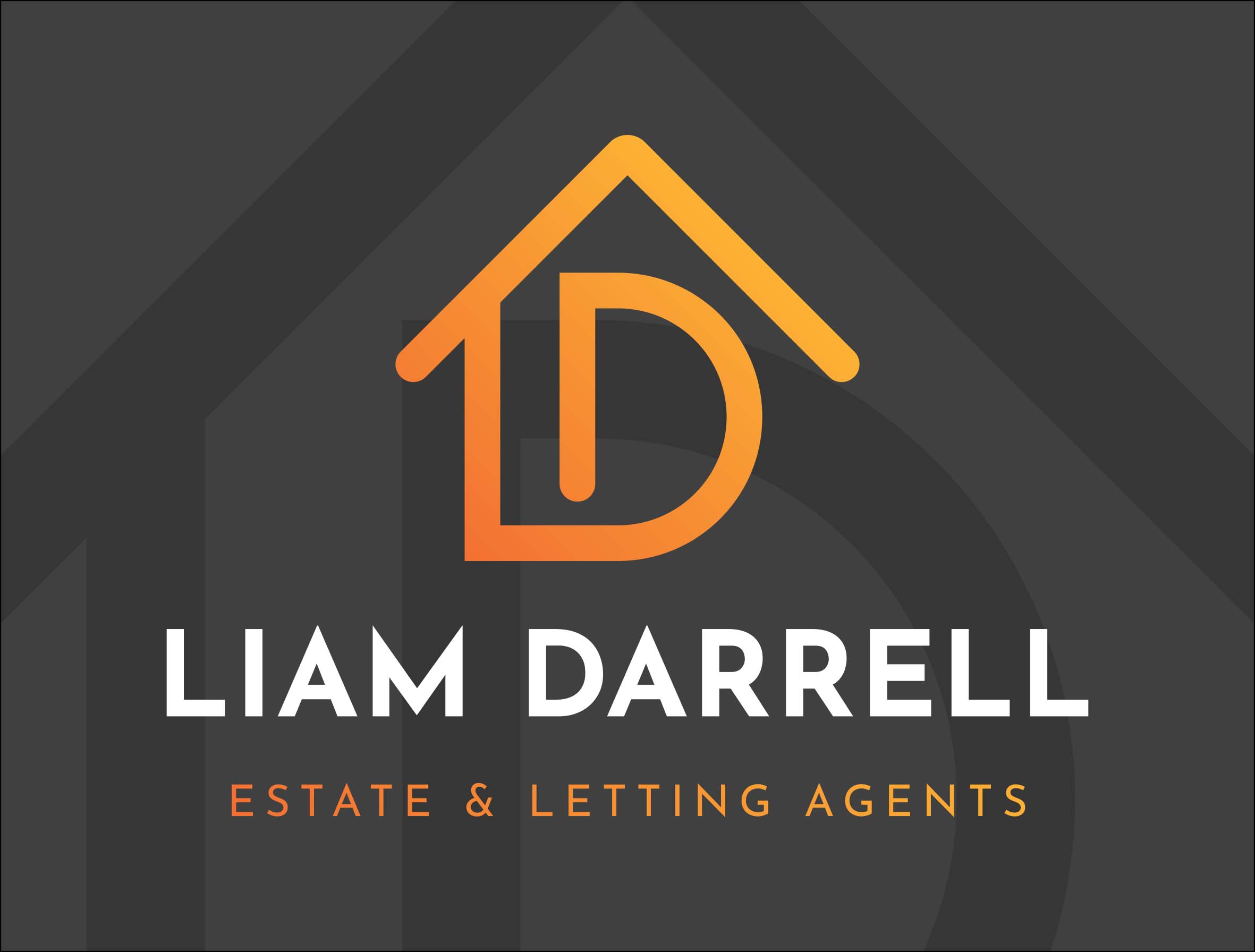
Liam Darrell Estate & Letting Agents - Scarborough
Suite 7, William Street Business Centre7A Lower Clark Street
Scarborough
North Yorkshire
YO12 7PW
Phone: 01723 670004
