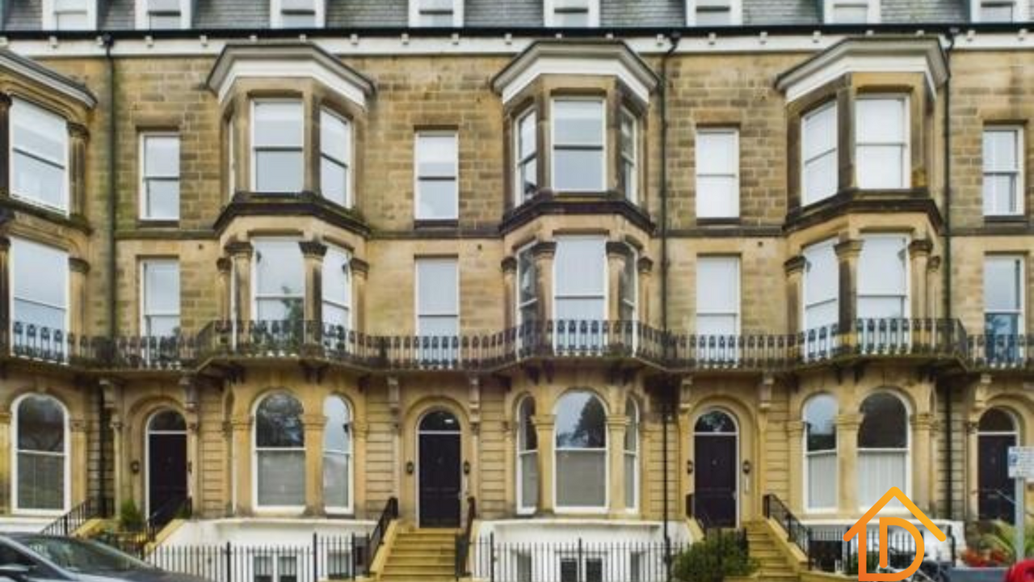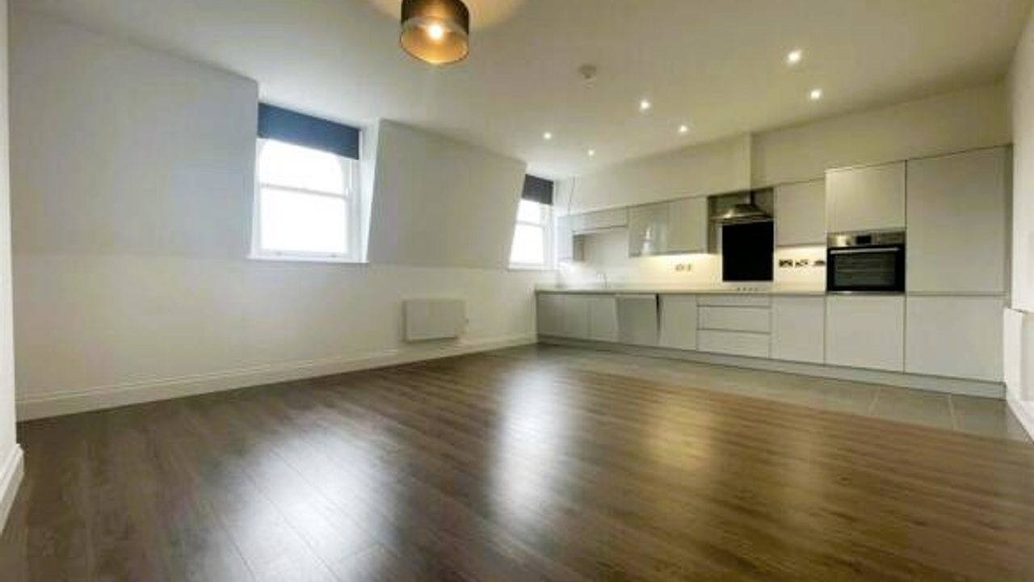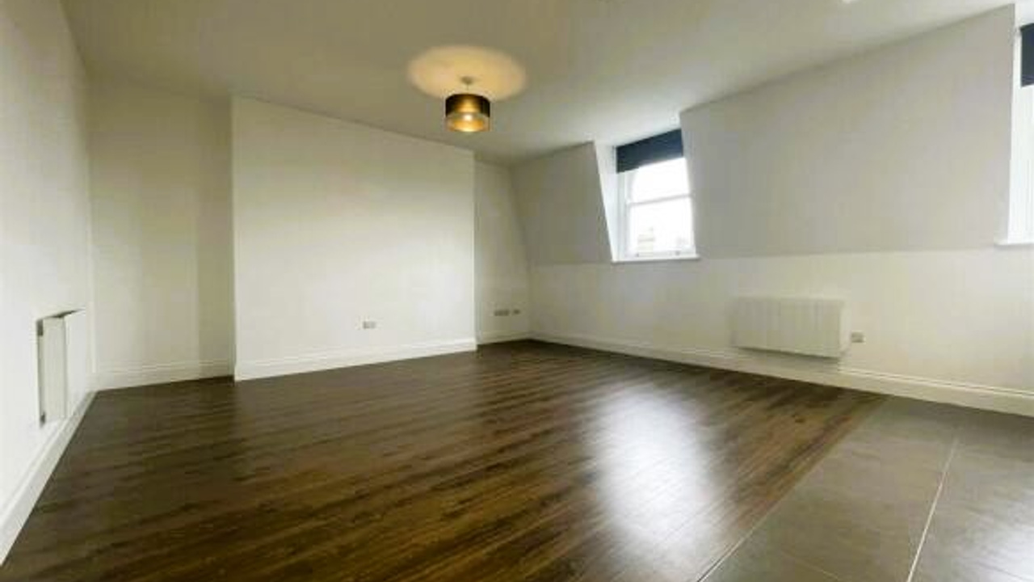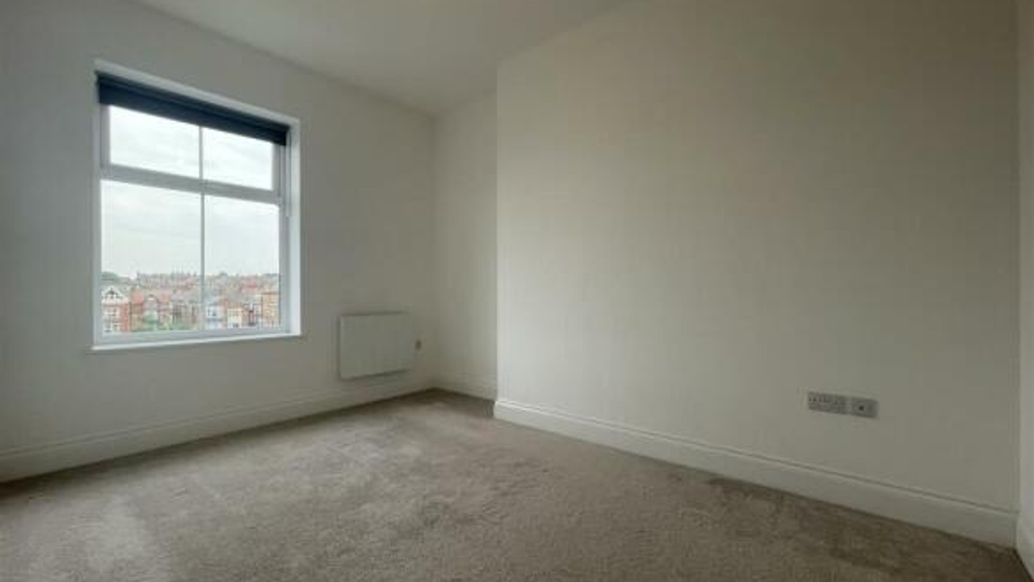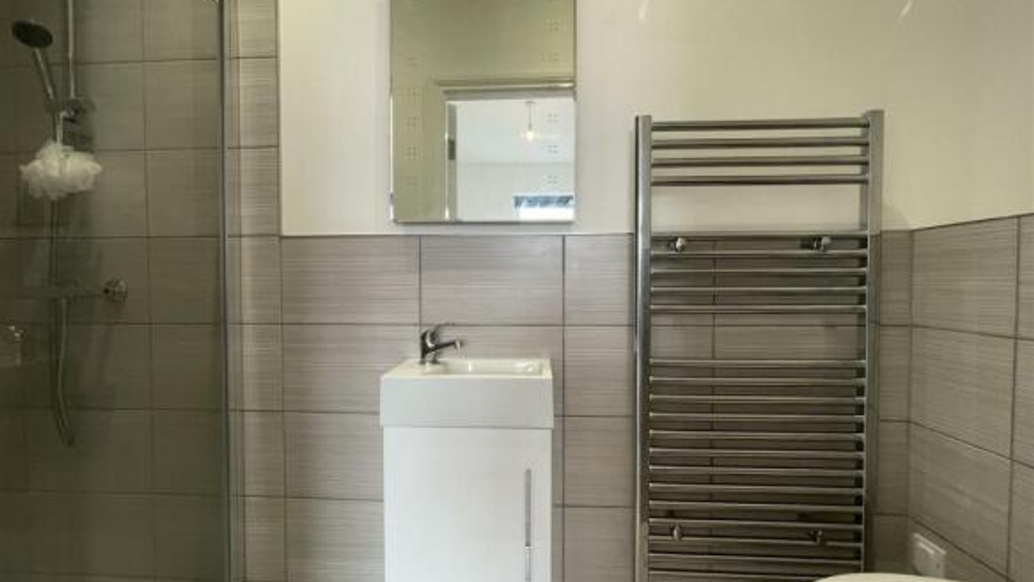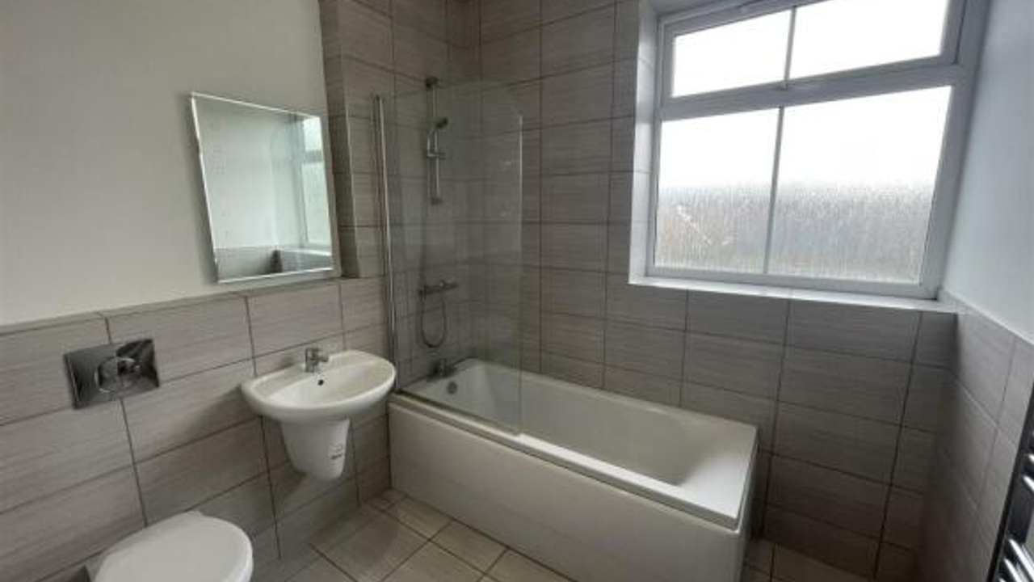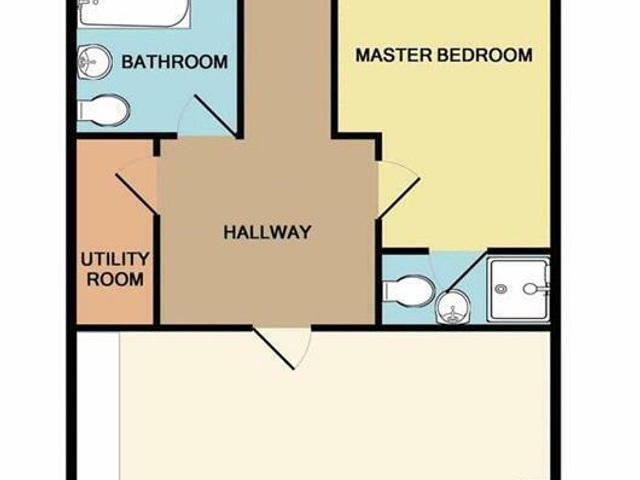Offers in excess of £120,000 ·
Esplanade Gardens, Scarborough, North Yorkshire
Available
Gallery
Features
- TWO BEDROOM UPPER FLOOR APARTMENT
- MODERN INTERIOR WITH SPACIOUS ROOM PROPORTIONS
- LOCATED A STONES THROW FROM THE ESPLANADE AND BEACH
- INTERNAL VIEWING ADVISED
- POPULAR 'BROOKLANDS' DEVELOPMENT
- INTERNAL VIEWING ADVISED
2 beds
2 baths
Description
+++Welcome to this exceptional upper-floor apartment, a true gem nestled in the sought-after Brooklands Development. Just a stone's throw from Scarborough's famous Esplanade and South Bay Beach, this luxury two-bedroom apartment offers a lifestyle of coastal elegance and convenience.+++
Step inside to discover a modern, open-plan living space, perfect for both relaxing and entertaining. The contemporary kitchen boasts integrated appliances, while the spacious lounge and dining area are bathed in natural light from the double-glazed windows. The master bedroom features its own en-suite shower room, providing a private retreat, while the second double bedroom is equally inviting. A stylish family bathroom and a practical utility room complete the living space.
Living here means having unparalleled access to Scarborough's best attractions. Enjoy leisurely strolls along the Esplanade, explore the Italian Gardens, or indulge in retail therapy at Ramshill Shopping Parade. With the Spa and Conference Centre, golf course, sports centre, and the vibrant town centre all within easy reach, this apartment offers the ultimate Scarborough lifestyle.
Contact Liam Darrell Estate Agents today to arrange a viewing and make this dream apartment your reality.
Room Dimensions:
Top Floor -
Entrance Hall - Entrance door and doors to:
Open Plan Lounge/Kitchen/Dining - 20' 4'' x 17' 2'' (6.19m x 5.23m) - Feature modern fitted kitchen, range of integral appliances including electric fan assisted oven, induction hob with extractor over, stainless steel sink, double glazed windows to front.
Bedroom One - 13' 2'' x 10' 2'' (4.01m x 3.10m) - Double glazed window to rear.
Bedroom Two - 11' 5'' x 10' 5'' (3.48m x 3.17m) - Double glazed window to rear.
En-Suite Shower Room - Tiled walls, shower cubicle, wash hand basin and low level w.c.
Utility Room - 8' 9'' x 3' 9'' (2.66m x 1.14m) - Space for washing machine/tumble dryer. Boiler housed here.
Bathroom - 7' 4'' x 7' 8'' (2.23m x 2.34m) - Tiled walls, white modern-three piece suite comprising of bath, low level w.c and wash hand basin with mirror over, heated chrome towel rail.
Tenure:
We have been advised by the Vendor(s) that the property is Leasehold with approximately 125 years from June 2017. The annual maintenance charge is believed to be around £1200 per annum with Holiday Letting, Pets and Assured Shorthold Tenancies all believed to be permitted. *We do however advise that matters subject to the tenure, maintenance and restrictions are to be clarified with a Solicitor at the time of purchase.
Step inside to discover a modern, open-plan living space, perfect for both relaxing and entertaining. The contemporary kitchen boasts integrated appliances, while the spacious lounge and dining area are bathed in natural light from the double-glazed windows. The master bedroom features its own en-suite shower room, providing a private retreat, while the second double bedroom is equally inviting. A stylish family bathroom and a practical utility room complete the living space.
Living here means having unparalleled access to Scarborough's best attractions. Enjoy leisurely strolls along the Esplanade, explore the Italian Gardens, or indulge in retail therapy at Ramshill Shopping Parade. With the Spa and Conference Centre, golf course, sports centre, and the vibrant town centre all within easy reach, this apartment offers the ultimate Scarborough lifestyle.
Contact Liam Darrell Estate Agents today to arrange a viewing and make this dream apartment your reality.
Room Dimensions:
Top Floor -
Entrance Hall - Entrance door and doors to:
Open Plan Lounge/Kitchen/Dining - 20' 4'' x 17' 2'' (6.19m x 5.23m) - Feature modern fitted kitchen, range of integral appliances including electric fan assisted oven, induction hob with extractor over, stainless steel sink, double glazed windows to front.
Bedroom One - 13' 2'' x 10' 2'' (4.01m x 3.10m) - Double glazed window to rear.
Bedroom Two - 11' 5'' x 10' 5'' (3.48m x 3.17m) - Double glazed window to rear.
En-Suite Shower Room - Tiled walls, shower cubicle, wash hand basin and low level w.c.
Utility Room - 8' 9'' x 3' 9'' (2.66m x 1.14m) - Space for washing machine/tumble dryer. Boiler housed here.
Bathroom - 7' 4'' x 7' 8'' (2.23m x 2.34m) - Tiled walls, white modern-three piece suite comprising of bath, low level w.c and wash hand basin with mirror over, heated chrome towel rail.
Tenure:
We have been advised by the Vendor(s) that the property is Leasehold with approximately 125 years from June 2017. The annual maintenance charge is believed to be around £1200 per annum with Holiday Letting, Pets and Assured Shorthold Tenancies all believed to be permitted. *We do however advise that matters subject to the tenure, maintenance and restrictions are to be clarified with a Solicitor at the time of purchase.
Additional Details
Bedrooms:
2 Bedrooms
Bathrooms:
2 Bathrooms
Receptions:
1 Reception
Tenure:
Leasehold
Rights and Easements:
Ask Agent
Risks:
Ask Agent
Branch Office
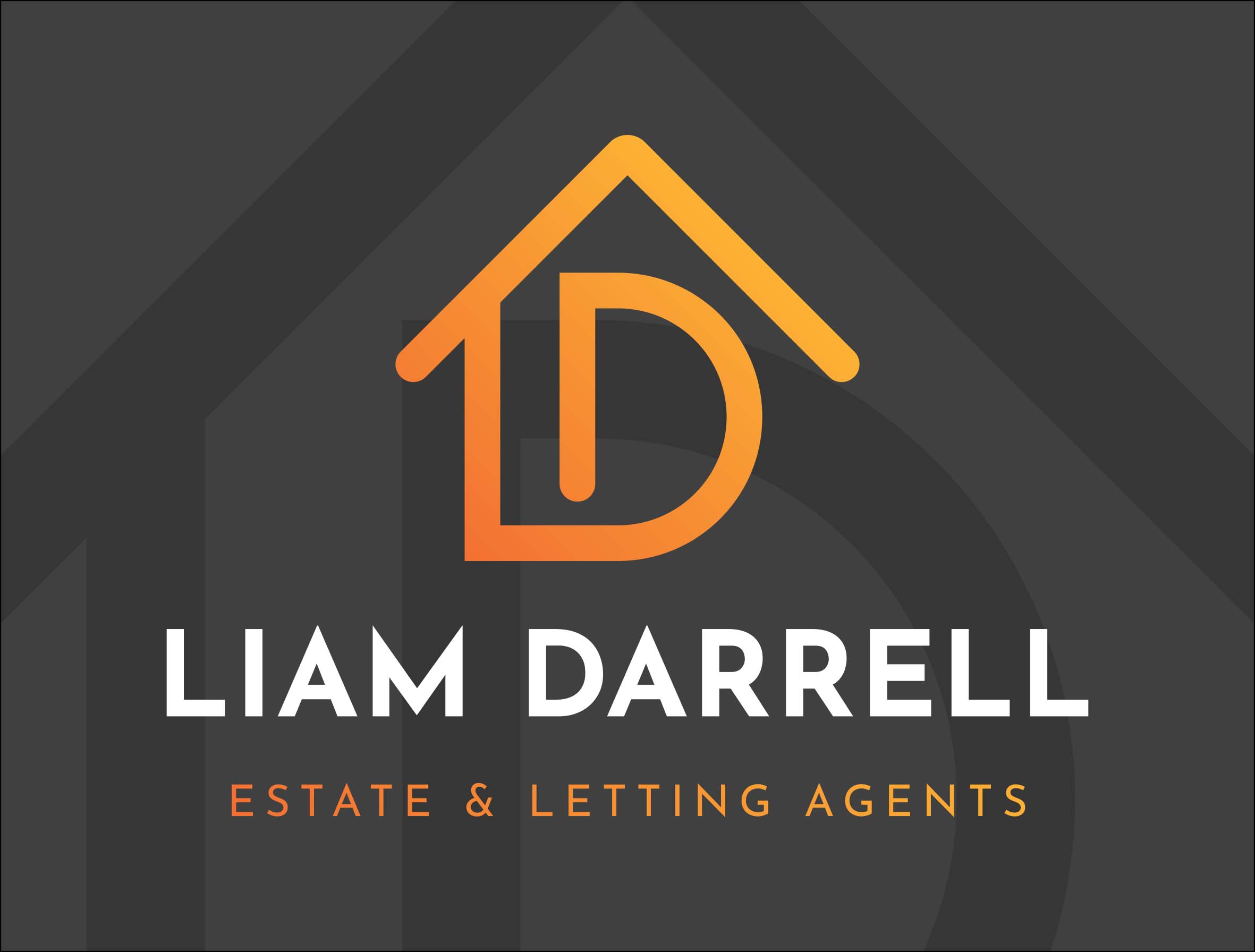
Liam Darrell Estate & Letting Agents - Scarborough
85 Columbus RavineScarborough
North Yorkshire
YO12 7QU
Phone: 01723 670004
