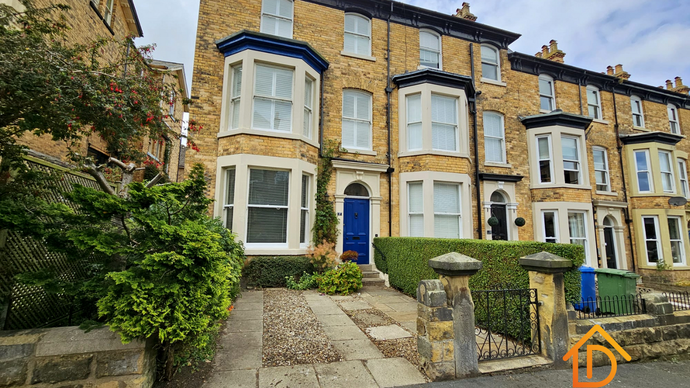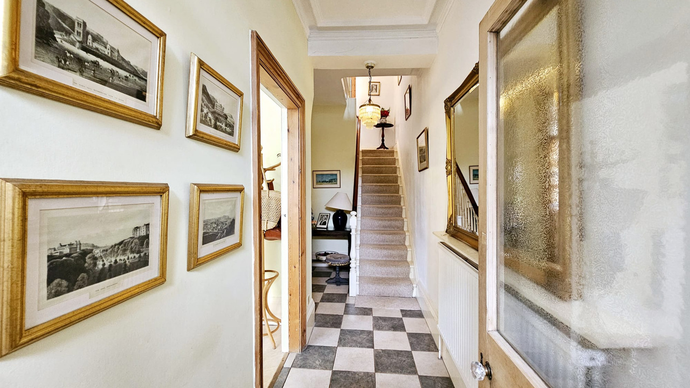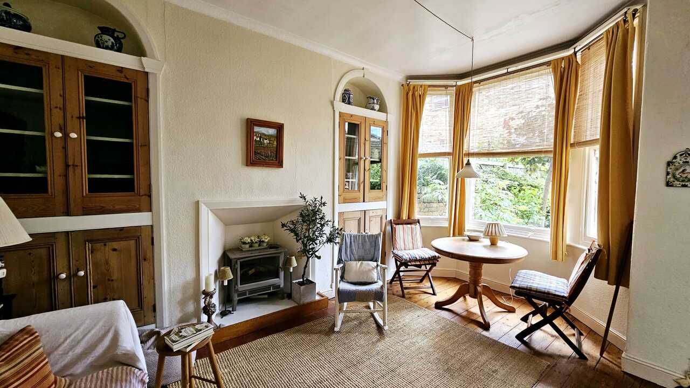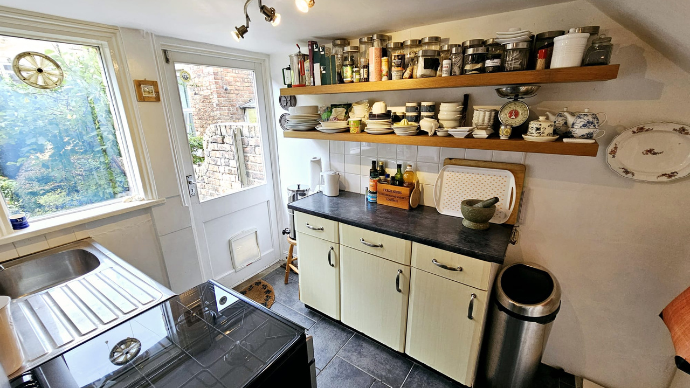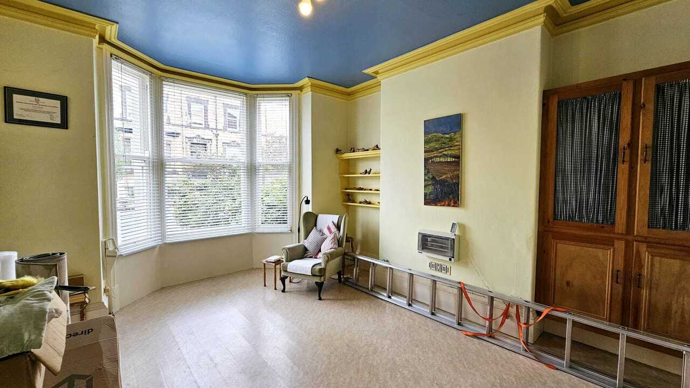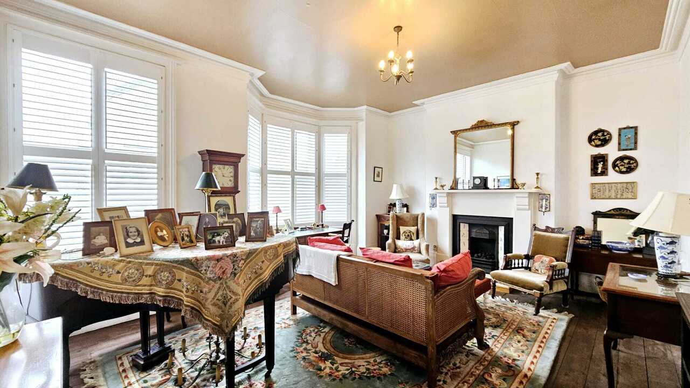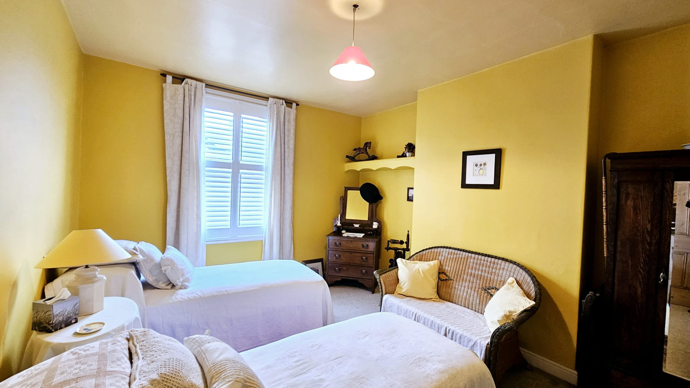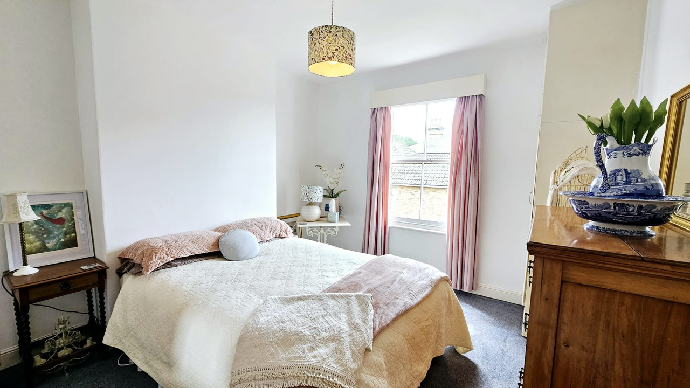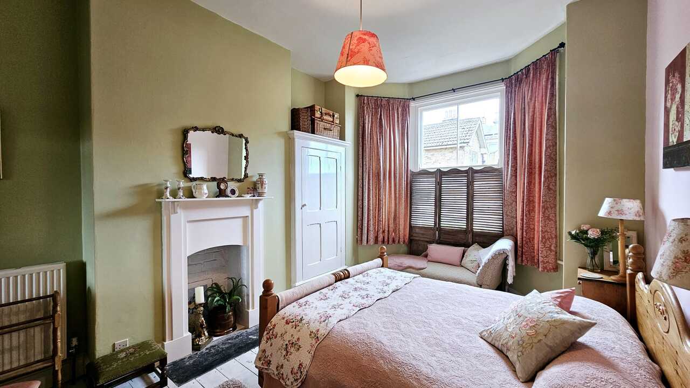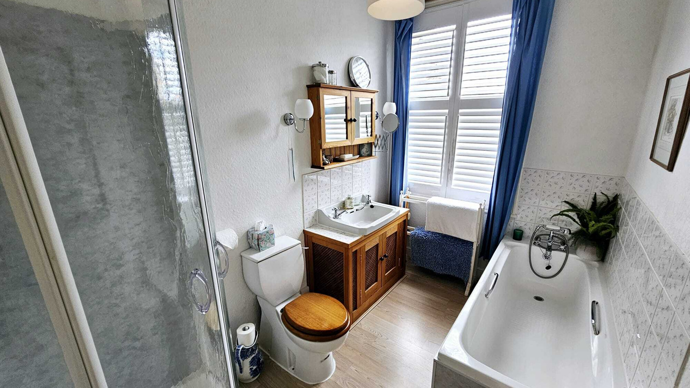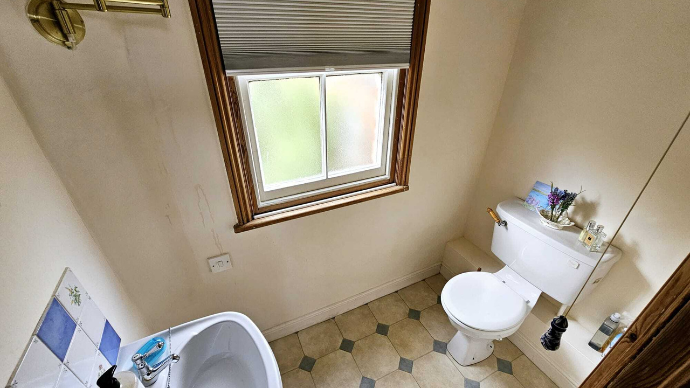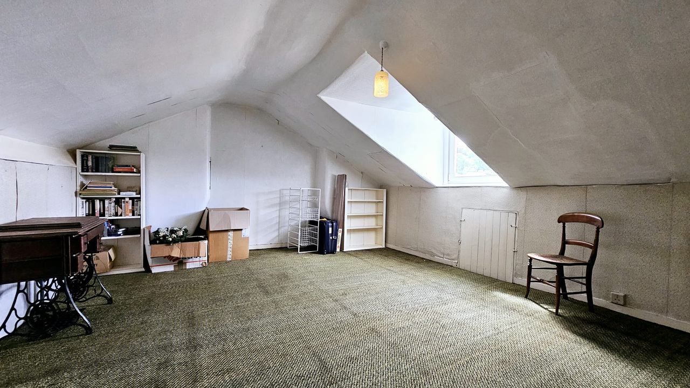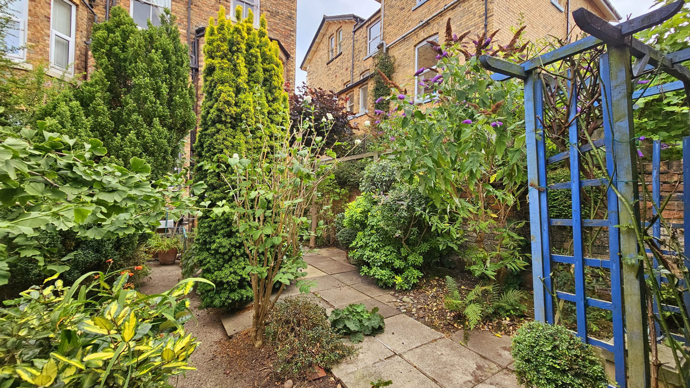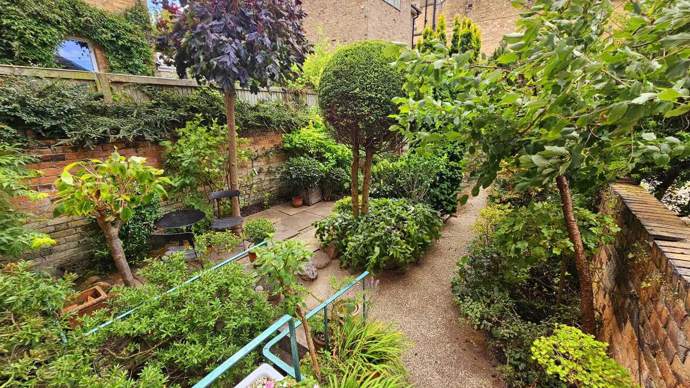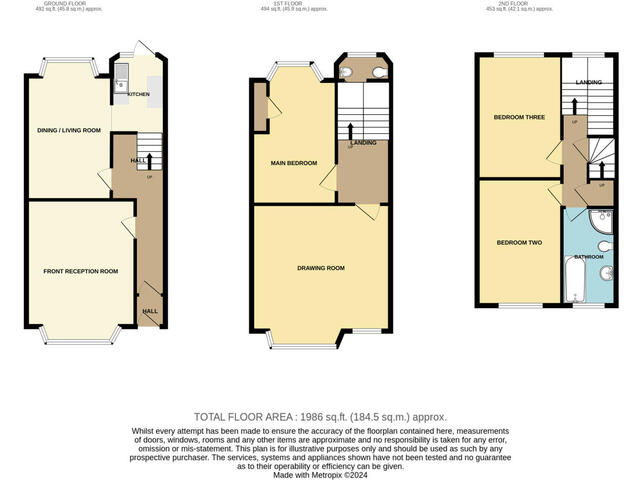Offers in excess of £285,000 ·
Princess Royal Terrace, Scarborough, North Yorkshire
Available
Gallery
Features
- END TERRACE HOME
- BURSTING WITH CHARACTER AND CHARM
- ACCOMMODATION SPANNING OVER FIVE FLOORS
- GARAGE AND ENCLOSED GARDENS
- DRIVEWAY PROVIDING OFF STREET CAR PARKING
- LOCATED ON SCARBOROUGH'S SOUTH SIDE
4 beds
1 bath
Description
+++Liam Darrell Estate Agents are proud to present this elegant Victorian family home, an end-of-terrace gem dating back to 1872. Nestled on Scarborough's prestigious Princess Royal Terrace on the South Side, this magnificent residence offers a harmonious blend of historical charm and modern convenience.+++
This stunning home spans five floors and has been lovingly restored and maintained by its current owner, preserving its original design. The ground floor features an inviting entrance hall, a reception room, a breakfast room, and a well-appointed kitchen. A half-landing leads to a convenient WC. The first floor boasts a drawing room (which could easily serve as an additional bedroom) and the main bedroom. On the second floor, you'll find two double bedrooms and a modern family bath/shower room. The third floor offers a versatile hobby room or additional bedroom. The generous basement is divided into two distinct areas, providing ample storage or potential for further development. Externally, the property features a low-maintenance front garden with valuable off-road parking. The secure rear garden is designed for easy upkeep and, with thoughtful planting, offers a tranquil and private retreat, complete with a single garage.
A short stroll will lead you to convenient bus routes and the vibrant amenities of Ramshill, including the historically significant St. Martin-On-The-Hill Church. Also within easy reach is Scarborough town centre, complete with its railway station, theatre, and the ever-popular South Bay beach. Sports enthusiasts will appreciate the proximity to the Oriel cricket ground and Oliver’s Mount, while Scarborough College is also conveniently close. With excellent access to Filey and Seamer Roads, as well as the A64, this location is superbly connected.
Viewings are highly recommended and are available by appointment only via our friendly and experienced team at Liam Darrell Estate Agents.
Room Dimensions:
Ground Floor
Entrance Hall
Reception Room 16 ft 2 x 12 ft 5
Breakfast Room 16 ft 4 x 9 ft 9
Kitchen 8 ft 3 x 6 ft 1
Cellar / Basement
Basement Room One 13 ft 1 x 6 ft 6
Basement Room Two 16 ft 1 x 11 ft 7
Half Landing
First Floor Landing
Drawing Room 17 ft 2 x 16 ft 5
Main Bedroom 15 ft 9 x 11 ft 7
Half Landing
Window to rear aspect.
Second Floor
Bedroom Two 14 ft 1 x 10 ft 5
Bedroom Three 13 ft 6 x 10 ft 3
Family Bathroom/Shower Room 10 ft 5 x 6 ft 3
Third Floor
Hobbies/Attic Room 18 ft 4 x 14 ft 1
Exterior
Front: Off street parking. Low maintenance planting for privacy. Rear: A generous sized enclosed low maintenance garden. Year round interest and privacy. Access via gate to a single garage (metal up and over door) and rear access lane. Steps leading down to two doors, cellar/basement, and a former outside WC, which is good for garden storage.
Garage
Single garage to the rear of the property.
This stunning home spans five floors and has been lovingly restored and maintained by its current owner, preserving its original design. The ground floor features an inviting entrance hall, a reception room, a breakfast room, and a well-appointed kitchen. A half-landing leads to a convenient WC. The first floor boasts a drawing room (which could easily serve as an additional bedroom) and the main bedroom. On the second floor, you'll find two double bedrooms and a modern family bath/shower room. The third floor offers a versatile hobby room or additional bedroom. The generous basement is divided into two distinct areas, providing ample storage or potential for further development. Externally, the property features a low-maintenance front garden with valuable off-road parking. The secure rear garden is designed for easy upkeep and, with thoughtful planting, offers a tranquil and private retreat, complete with a single garage.
A short stroll will lead you to convenient bus routes and the vibrant amenities of Ramshill, including the historically significant St. Martin-On-The-Hill Church. Also within easy reach is Scarborough town centre, complete with its railway station, theatre, and the ever-popular South Bay beach. Sports enthusiasts will appreciate the proximity to the Oriel cricket ground and Oliver’s Mount, while Scarborough College is also conveniently close. With excellent access to Filey and Seamer Roads, as well as the A64, this location is superbly connected.
Viewings are highly recommended and are available by appointment only via our friendly and experienced team at Liam Darrell Estate Agents.
Room Dimensions:
Ground Floor
Entrance Hall
Reception Room 16 ft 2 x 12 ft 5
Breakfast Room 16 ft 4 x 9 ft 9
Kitchen 8 ft 3 x 6 ft 1
Cellar / Basement
Basement Room One 13 ft 1 x 6 ft 6
Basement Room Two 16 ft 1 x 11 ft 7
Half Landing
First Floor Landing
Drawing Room 17 ft 2 x 16 ft 5
Main Bedroom 15 ft 9 x 11 ft 7
Half Landing
Window to rear aspect.
Second Floor
Bedroom Two 14 ft 1 x 10 ft 5
Bedroom Three 13 ft 6 x 10 ft 3
Family Bathroom/Shower Room 10 ft 5 x 6 ft 3
Third Floor
Hobbies/Attic Room 18 ft 4 x 14 ft 1
Exterior
Front: Off street parking. Low maintenance planting for privacy. Rear: A generous sized enclosed low maintenance garden. Year round interest and privacy. Access via gate to a single garage (metal up and over door) and rear access lane. Steps leading down to two doors, cellar/basement, and a former outside WC, which is good for garden storage.
Garage
Single garage to the rear of the property.
Additional Details
Bedrooms:
4 Bedrooms
Bathrooms:
1 Bathroom
Receptions:
2 Receptions
Tenure:
Freehold
Rights and Easements:
Ask Agent
Risks:
Ask Agent
Branch Office

Liam Darrell Estate & Letting Agents - Scarborough
85 Columbus RavineScarborough
North Yorkshire
YO12 7QU
Phone: 01723 670004
