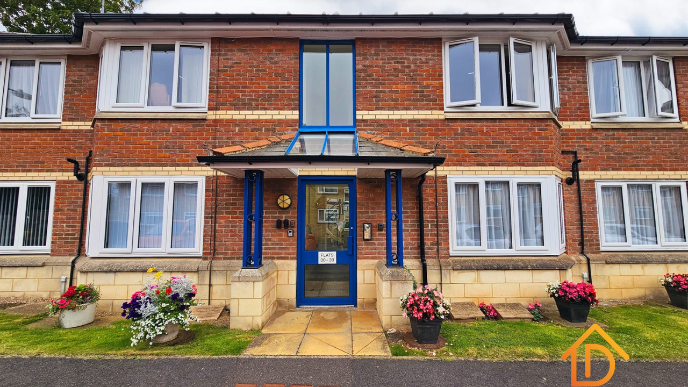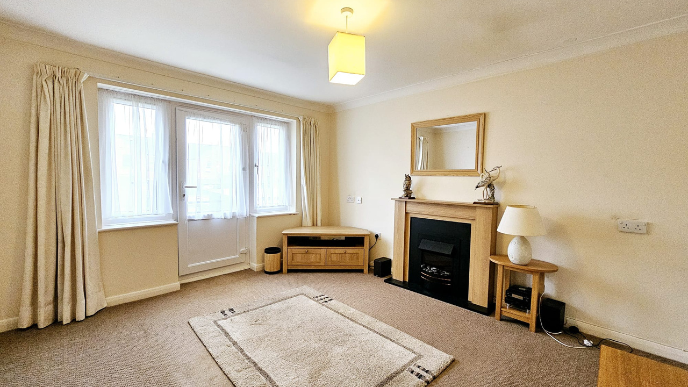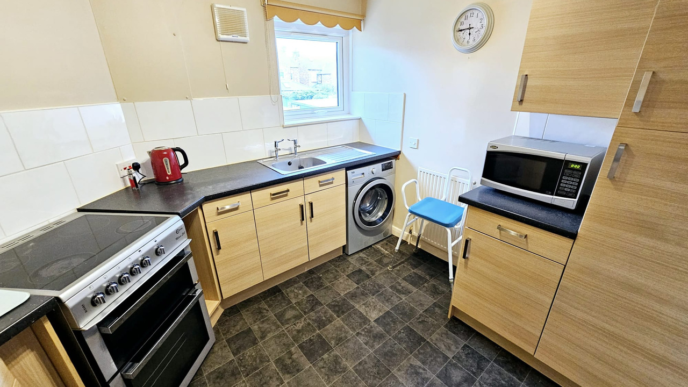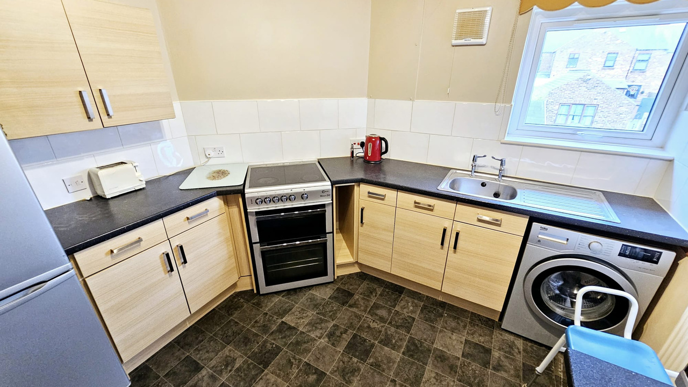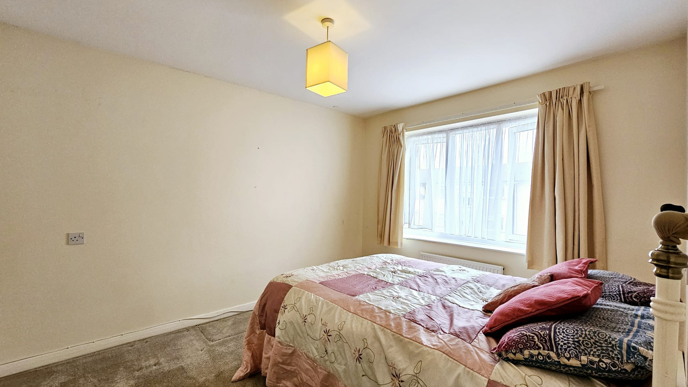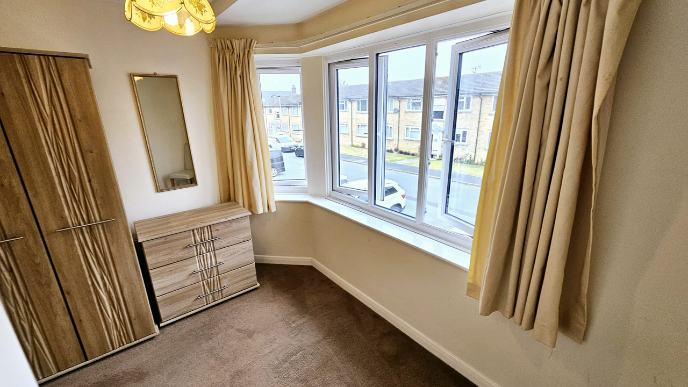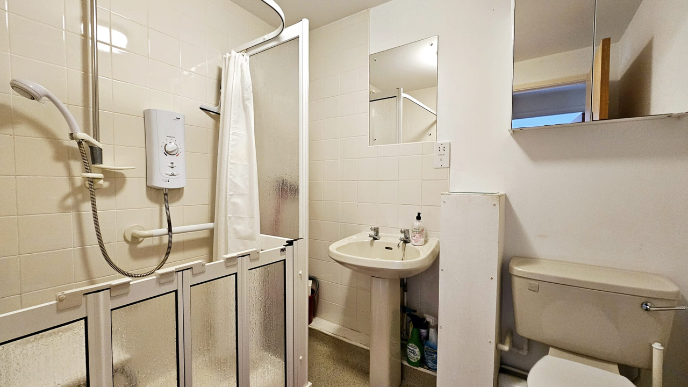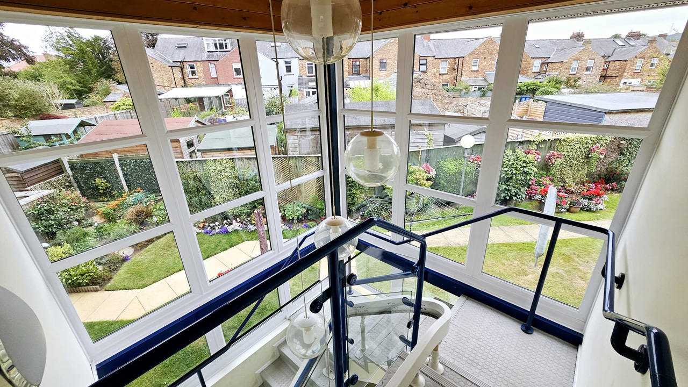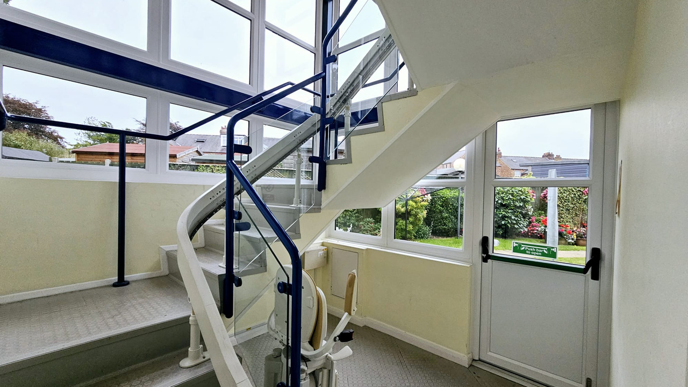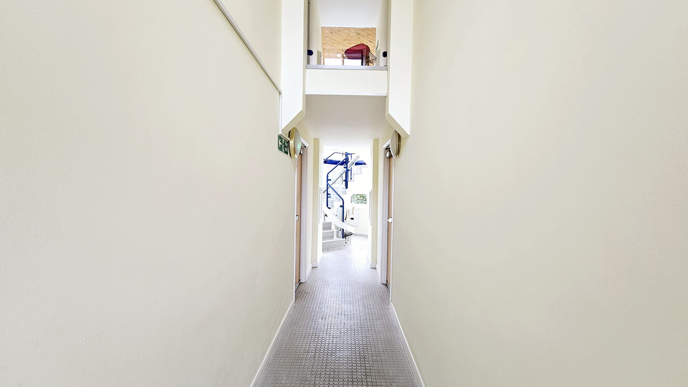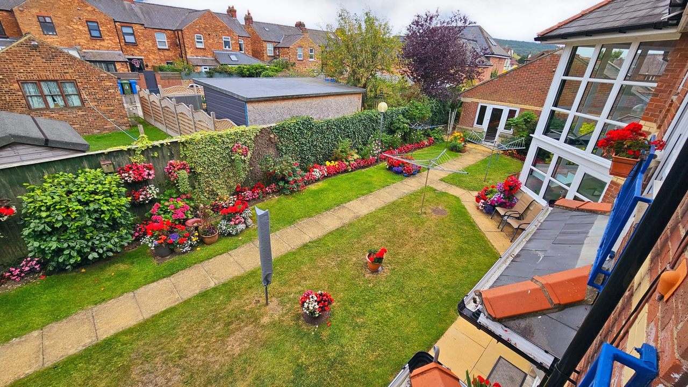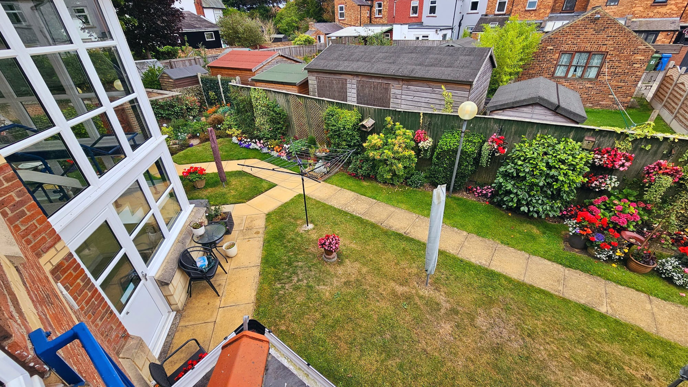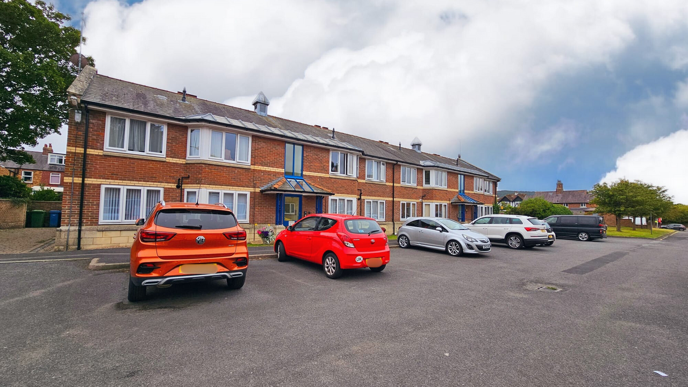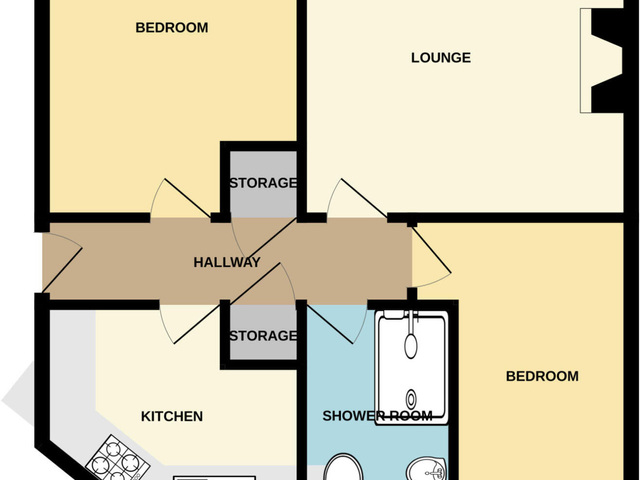Shared Ownership £95,000 ·
Keld Close, Newby, Scarborough, North Yorkshire
Available
Gallery
Features
- FIRST FLOOR APARTMENT
- 60% SHARED OWNERSHIP BASIS WITH JOSEPH ROWNTREE TRUST
- NO ONWARD CHAIN
- TWO BEDROOMS
- COMMUNAL GARDENS AND COMMUNAL PARKING
- LOCATED TO THE NORTH OF SCARBOROUGH
- INTERNAL VIEWING ADVISED
2 beds
1 bath
Description
+++This two-bedroom first-floor flat offered to the market on a 60% shared ownership basis is managed by the Joseph Rowntree Housing Trust. The development forms part of a modern, warden controlled (via coast call) building designed for the over 55's which is ideally located in Newby close by to Proudfoots, a library, doctor's offices and garage. The apartment itself is in neutral decorative order throughout and is offered to the market with no onward chain.+++
The property features a communal entrance hall with a striking return staircase overlooking the rear. Inside, you'll find a private entrance to an L-shaped hallway, a rear-facing lounge with a French door and Juliette-style balcony, a lovely contemporary oak-style kitchen, two bedrooms, and a shower room. Outside, enjoy communal gardens and car parking. The flat also benefits from gas central heating and double glazing.
Accommodation:
ENTRANCE: Double glazed front door leading to communal hallway.
COMMUNAL HALLWAY: Modern staircase with double glazed windows overlooking the rear gardens, leading to first floor landing.
FIRST FLOOR LANDING:
PRIVATE ENTRANCE DOOR: to L shaped hallway having door entry phone system, radiator, built in store cupboard housing gas boiler providing for radiators and domestic hot water, central heating thermostat control.
LOUNGE: 13ft 11ft 5 inches [3.96 x 3.48 m] Coved ceiling, ceiling light, radiator with thermostatic valve, television point, sealed unit double glazed door with matching side windows out onto Juilette style balcony overlooking the rear, door to hallway.
KITCHEN: 10ft 8ft 10 inches [3.05 x 2.69 m] Stainless steel sink unit, tiled splashbacks, range of contemporary oak effect base, wall and drawer units with stainless steel handles co-ordinating black granite effect open work surfaces, gas and electric cooker points, plumbed for automatic washing machine, space for fridge freezer, track of halogen spotlights, radiator with thermostatic valve, sealed unit double glazed window overlooking the rear, door to hallway.
BEDROOM 1: 12ft 2 inches x 11ft 4 inches [3.71 x 3.45 m] Ceiling light, radiator with thermostatic valve, television point, sealed unit double glazed window overlooking the front, door to hallway.
BEDROOM 2: 11ft 7 inches x 7ft 4 inches [3.53 x 2.24 m] Ceiling light, radiator with thermostatic valve, sealed unit double glazed bay window overlooking the front, door to hallway.
SHOWER ROOM: Comprising of low flush w.c and hand basin in Champagne/Ivory, shower cubicle with Mira advance electric shower, part tiled walls, extractor, ceiling light, shaver socket, radiator, door to hallway.
OUTSIDE: Communal gardens and communal parking.
Tenure:
Leasehold with approximately 99 years remaining. We have been advised by our clients that the maintenance and management fee's are approximately £300.00 per month, however, we do await official clarification on this figure from the Joseph Rowntree Trust.
The property features a communal entrance hall with a striking return staircase overlooking the rear. Inside, you'll find a private entrance to an L-shaped hallway, a rear-facing lounge with a French door and Juliette-style balcony, a lovely contemporary oak-style kitchen, two bedrooms, and a shower room. Outside, enjoy communal gardens and car parking. The flat also benefits from gas central heating and double glazing.
Accommodation:
ENTRANCE: Double glazed front door leading to communal hallway.
COMMUNAL HALLWAY: Modern staircase with double glazed windows overlooking the rear gardens, leading to first floor landing.
FIRST FLOOR LANDING:
PRIVATE ENTRANCE DOOR: to L shaped hallway having door entry phone system, radiator, built in store cupboard housing gas boiler providing for radiators and domestic hot water, central heating thermostat control.
LOUNGE: 13ft 11ft 5 inches [3.96 x 3.48 m] Coved ceiling, ceiling light, radiator with thermostatic valve, television point, sealed unit double glazed door with matching side windows out onto Juilette style balcony overlooking the rear, door to hallway.
KITCHEN: 10ft 8ft 10 inches [3.05 x 2.69 m] Stainless steel sink unit, tiled splashbacks, range of contemporary oak effect base, wall and drawer units with stainless steel handles co-ordinating black granite effect open work surfaces, gas and electric cooker points, plumbed for automatic washing machine, space for fridge freezer, track of halogen spotlights, radiator with thermostatic valve, sealed unit double glazed window overlooking the rear, door to hallway.
BEDROOM 1: 12ft 2 inches x 11ft 4 inches [3.71 x 3.45 m] Ceiling light, radiator with thermostatic valve, television point, sealed unit double glazed window overlooking the front, door to hallway.
BEDROOM 2: 11ft 7 inches x 7ft 4 inches [3.53 x 2.24 m] Ceiling light, radiator with thermostatic valve, sealed unit double glazed bay window overlooking the front, door to hallway.
SHOWER ROOM: Comprising of low flush w.c and hand basin in Champagne/Ivory, shower cubicle with Mira advance electric shower, part tiled walls, extractor, ceiling light, shaver socket, radiator, door to hallway.
OUTSIDE: Communal gardens and communal parking.
Tenure:
Leasehold with approximately 99 years remaining. We have been advised by our clients that the maintenance and management fee's are approximately £300.00 per month, however, we do await official clarification on this figure from the Joseph Rowntree Trust.
Additional Details
Bedrooms:
2 Bedrooms
Bathrooms:
1 Bathroom
Receptions:
1 Reception
Tenure:
Leasehold
Rights and Easements:
Ask Agent
Risks:
Ask Agent
Branch Office

Liam Darrell Estate & Letting Agents - Scarborough
85 Columbus RavineScarborough
North Yorkshire
YO12 7QU
Phone: 01723 670004
