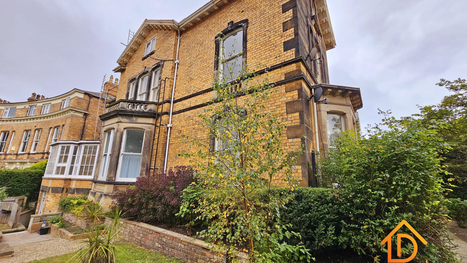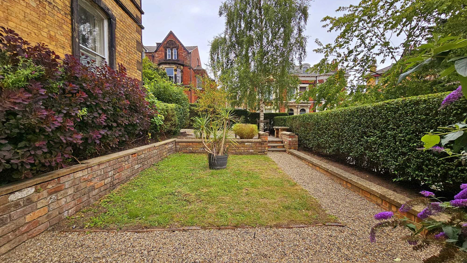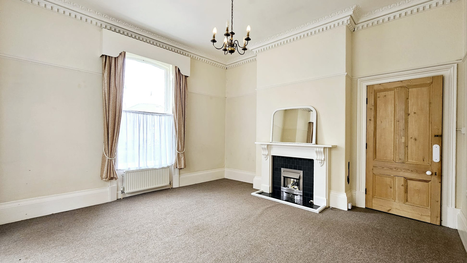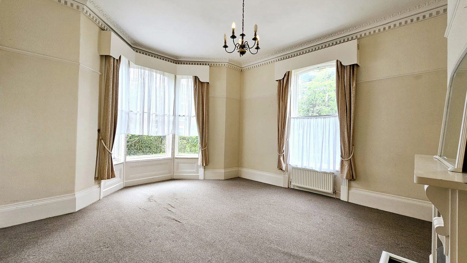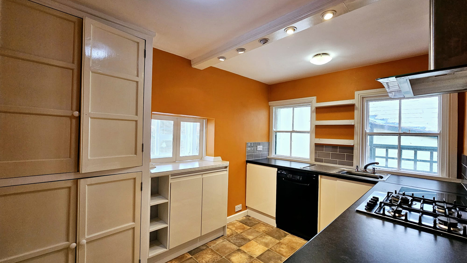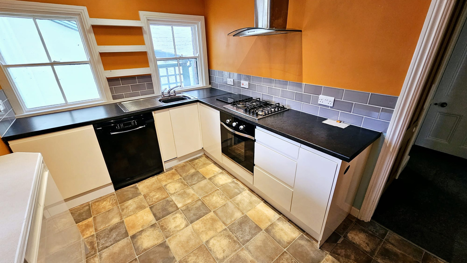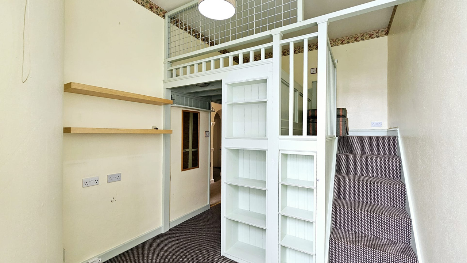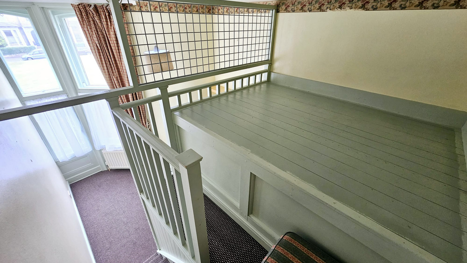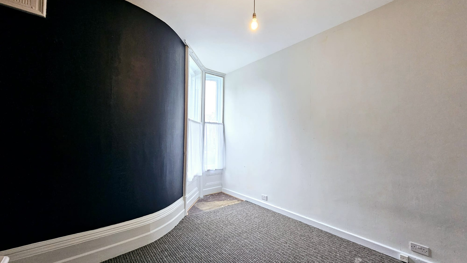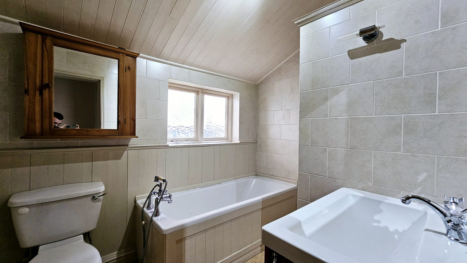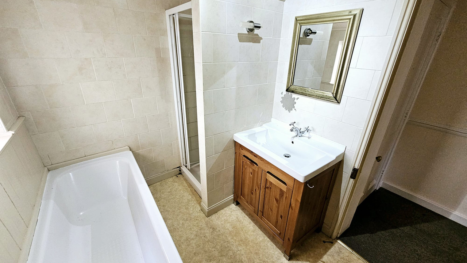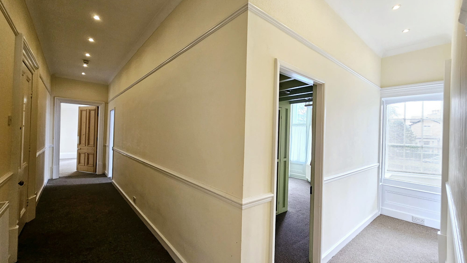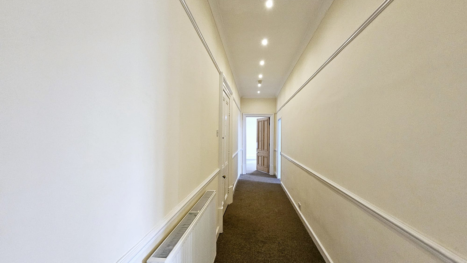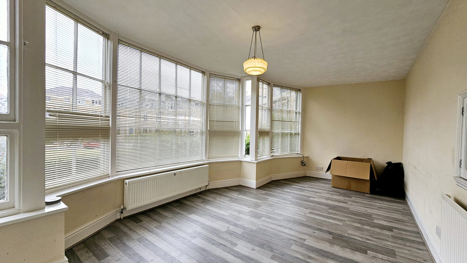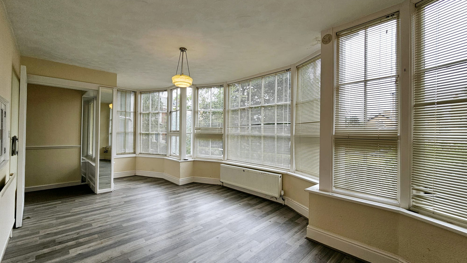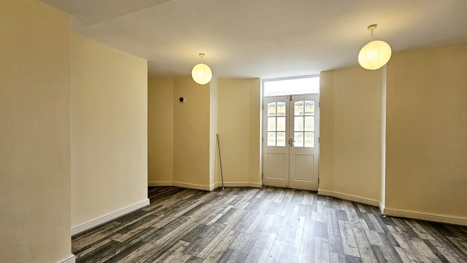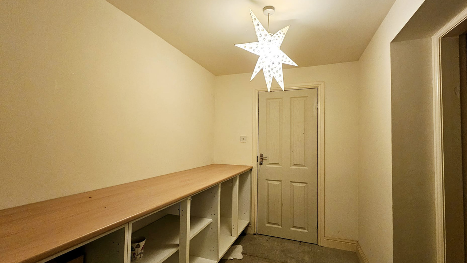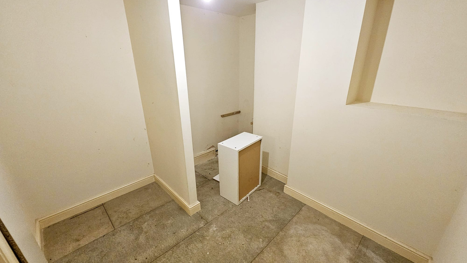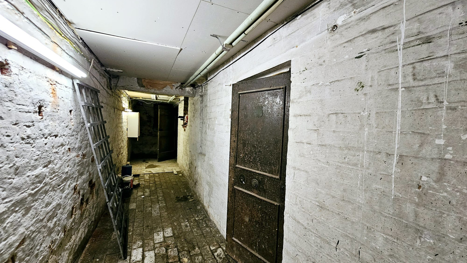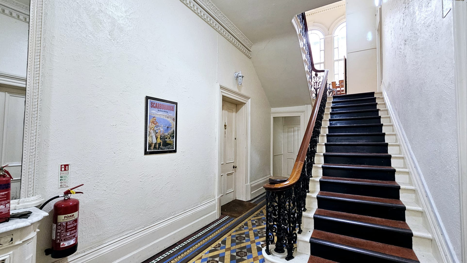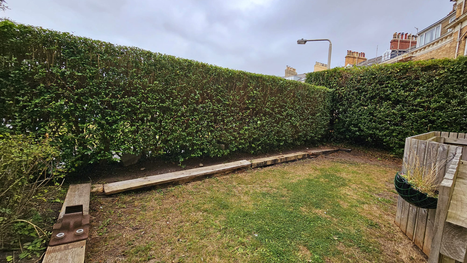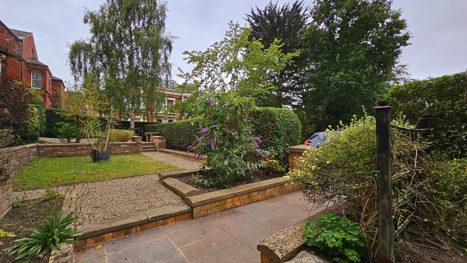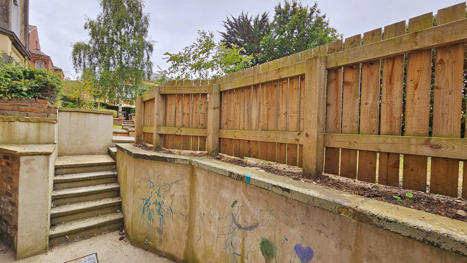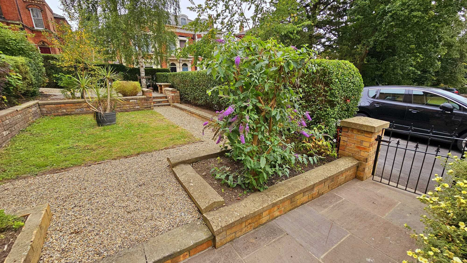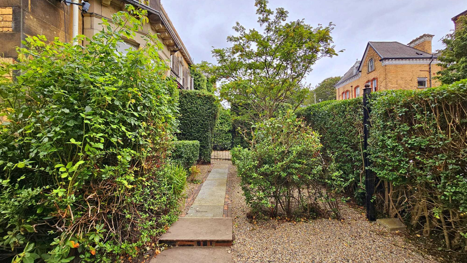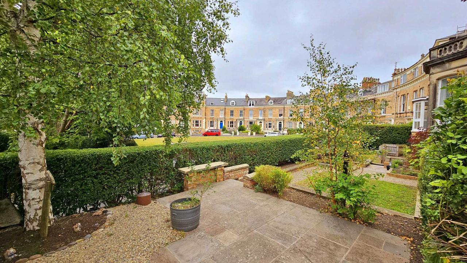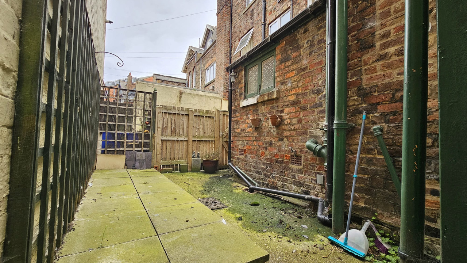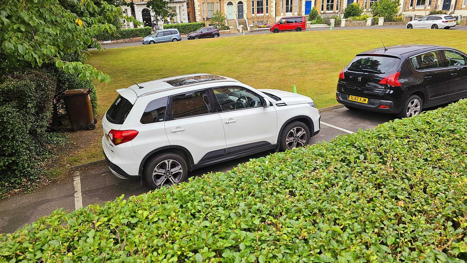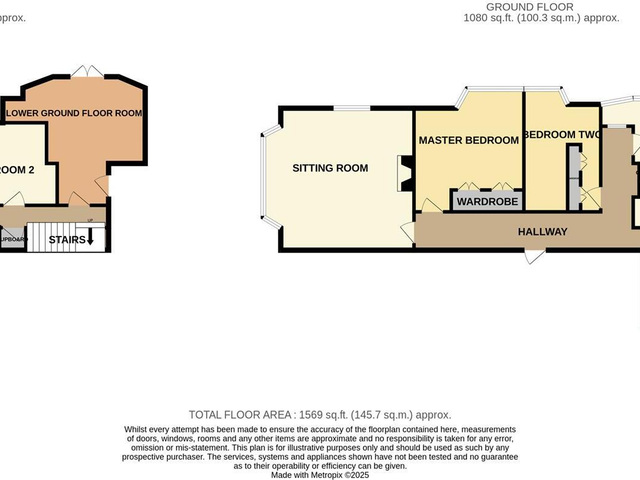Offers in region of £165,000 ·
Westbourne Grove, Scarborough, North Yorkshire
Available
Gallery
Features
- TWO BEDROOM MAISONETTE/APARTMENT
- NO ONWARD CHAIN
- COMMUNAL ENTRANCE AND PRIVATE ENTRANCE
- PRIVATE ENCLOSED REAR GARDEN AND PARKING ON ROYAL CRESCENT
- LOCATED ON SCARBOROUGH'S SOUTH SIDE
- INTERNAL VIEWING HIGHLY ADVISED
2 beds
1 bath
Description
+++Positioned towards Scarborough's South Side on Westbourne Grove, this exquisite maisonette offers a unique blend of comfort and potential. Spanning both the ground and lower ground floors, the property boasts two spacious bedrooms, making it an ideal choice for couples or small families seeking a tranquil retreat.+++
One of the standout features of this residence is its extensive private gardens, providing a serene outdoor space perfect for relaxation or entertaining guests. The gardens overlook the picturesque Royal Crescent Gardens, enhancing the beauty of the surroundings and offering a delightful view. Inside, the maisonette comprises three well-appointed reception rooms, each offering versatility for various uses, whether it be a cosy living area, a formal dining space, or a home office. The property also presents an exciting opportunity for further development, allowing you to tailor the space to your personal preferences and lifestyle. Additionally, the presence of a former vault and wine cellar adds a touch of character and history to the home, providing a unique feature that is sure to impress.
This property is not just a home; it is a canvas for your imagination, set in a desirable location that combines the charm of Scarborough with the convenience of modern living. Whether you are looking to invest or find your dream home, this maisonette is a remarkable opportunity not to be missed. Contact Liam Darrell Estate Agents for further information or to arrange your internal viewing.
Room Dimensions:
Ground Floor -
Communal Hall -
Hallway -
Lounge - 5.6 x 4.6 (18'4" x 15'1") -
Dining Room - 7.1 x 3.5 (23'3" x 11'5") -
Kitchen - 3.5 x 2.4 (11'5" x 7'10") -
Bedroom - 3.3 x 3.2 (10'9" x 10'5") -
Bedroom - 3.4 x 2.7 (11'1" x 8'10") -
Bathroom -
Lower Ground Floor -
Hallway -
Sitting Room - 4.7 x 4.2 (15'5" x 13'9") -
Craft Room -
Laundry - 2.9 x 2.4 (9'6" x 7'10") -
Vault -
Wine Cellar - 3.3 x 2.7 (10'9" x 8'10") -
Outside -
Gardens - Extensive private gardens.
Tenure:
We have been advised by the Vendor(s) that the property is Freehold with a deed of covenant in place between all five apartments within the building which is managed in house. We believe the annual charge payable for building insurance/maintenance is £600.00 per annum. We have also been advised that Holiday Letting, Pets and Assured Shorthold Tenancies are all permitted. *We do however advise that matters subject to the tenure, maintenance and restrictions are to be clarified via a Solicitor at the time of purchase.
One of the standout features of this residence is its extensive private gardens, providing a serene outdoor space perfect for relaxation or entertaining guests. The gardens overlook the picturesque Royal Crescent Gardens, enhancing the beauty of the surroundings and offering a delightful view. Inside, the maisonette comprises three well-appointed reception rooms, each offering versatility for various uses, whether it be a cosy living area, a formal dining space, or a home office. The property also presents an exciting opportunity for further development, allowing you to tailor the space to your personal preferences and lifestyle. Additionally, the presence of a former vault and wine cellar adds a touch of character and history to the home, providing a unique feature that is sure to impress.
This property is not just a home; it is a canvas for your imagination, set in a desirable location that combines the charm of Scarborough with the convenience of modern living. Whether you are looking to invest or find your dream home, this maisonette is a remarkable opportunity not to be missed. Contact Liam Darrell Estate Agents for further information or to arrange your internal viewing.
Room Dimensions:
Ground Floor -
Communal Hall -
Hallway -
Lounge - 5.6 x 4.6 (18'4" x 15'1") -
Dining Room - 7.1 x 3.5 (23'3" x 11'5") -
Kitchen - 3.5 x 2.4 (11'5" x 7'10") -
Bedroom - 3.3 x 3.2 (10'9" x 10'5") -
Bedroom - 3.4 x 2.7 (11'1" x 8'10") -
Bathroom -
Lower Ground Floor -
Hallway -
Sitting Room - 4.7 x 4.2 (15'5" x 13'9") -
Craft Room -
Laundry - 2.9 x 2.4 (9'6" x 7'10") -
Vault -
Wine Cellar - 3.3 x 2.7 (10'9" x 8'10") -
Outside -
Gardens - Extensive private gardens.
Tenure:
We have been advised by the Vendor(s) that the property is Freehold with a deed of covenant in place between all five apartments within the building which is managed in house. We believe the annual charge payable for building insurance/maintenance is £600.00 per annum. We have also been advised that Holiday Letting, Pets and Assured Shorthold Tenancies are all permitted. *We do however advise that matters subject to the tenure, maintenance and restrictions are to be clarified via a Solicitor at the time of purchase.
Additional Details
Bedrooms:
2 Bedrooms
Bathrooms:
1 Bathroom
Receptions:
2 Receptions
Tenure:
Freehold
Rights and Easements:
Ask Agent
Risks:
Ask Agent
Branch Office

Liam Darrell Estate & Letting Agents - Scarborough
85 Columbus RavineScarborough
North Yorkshire
YO12 7QU
Phone: 01723 670004
