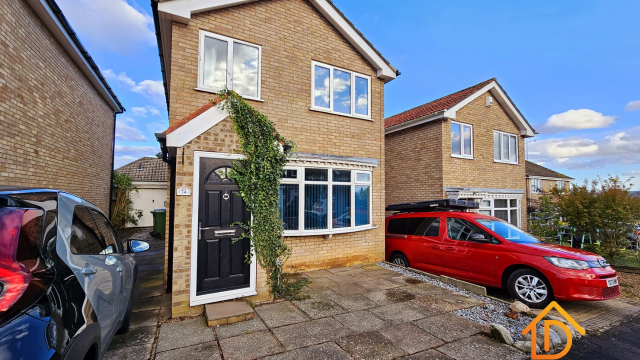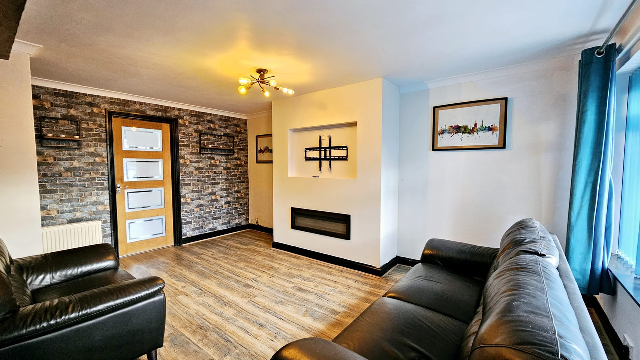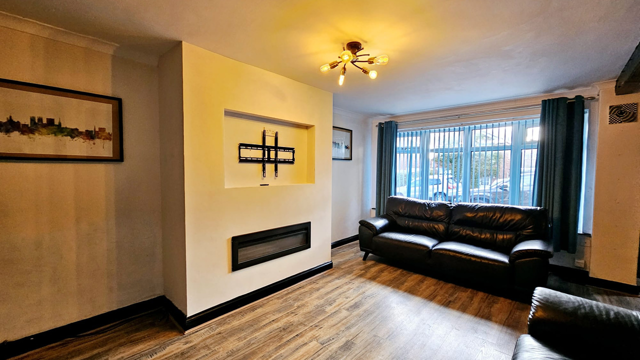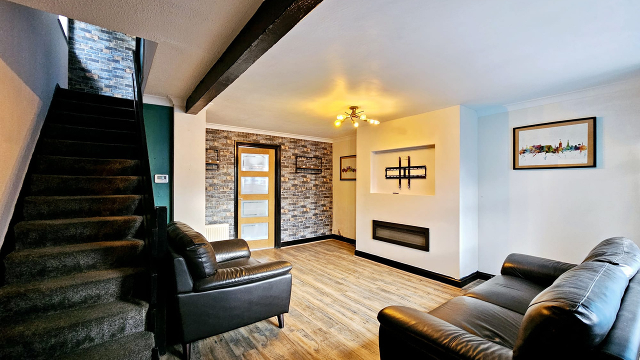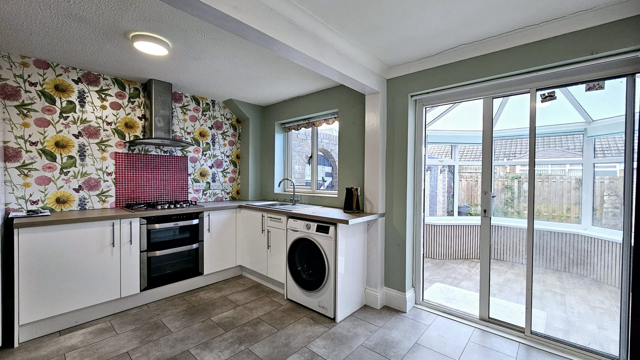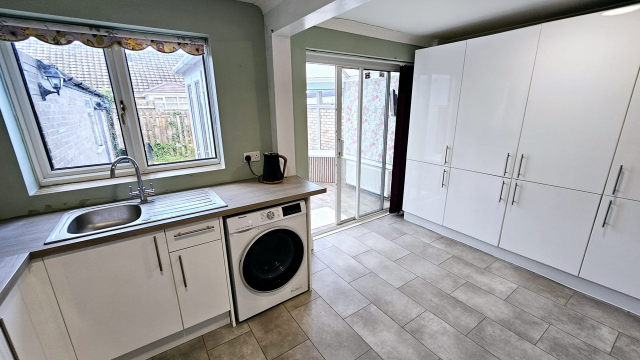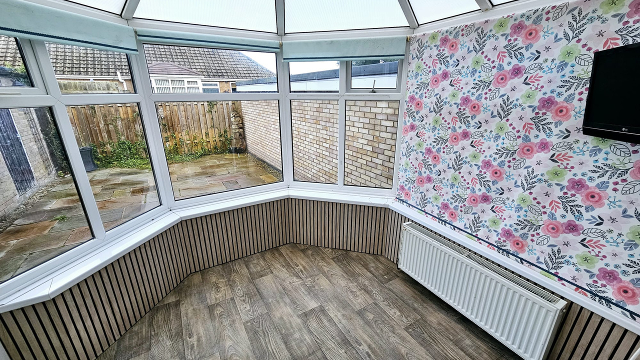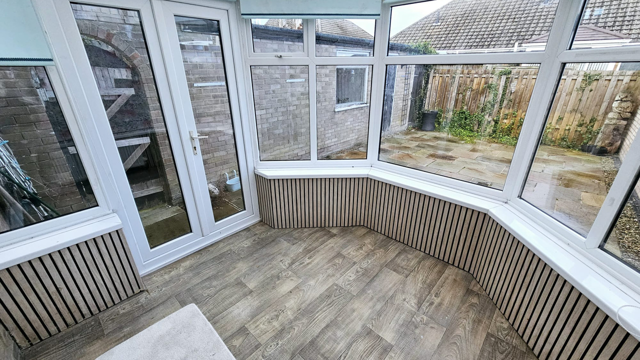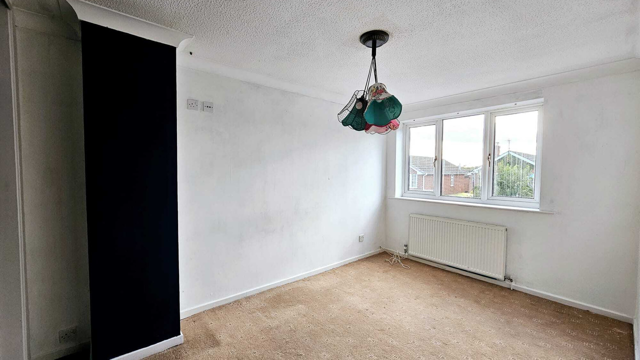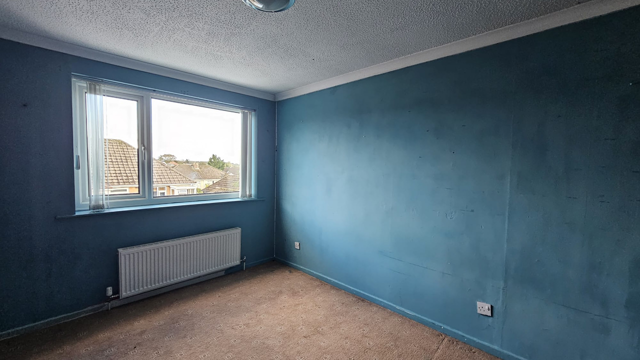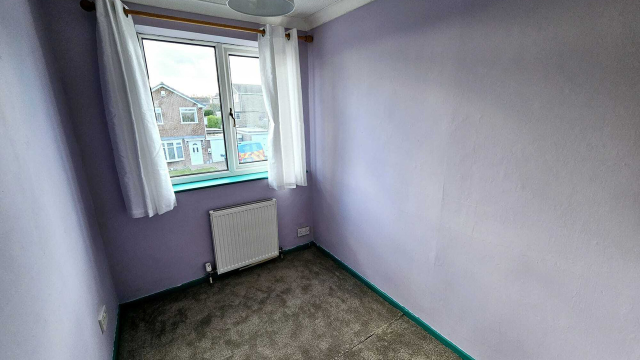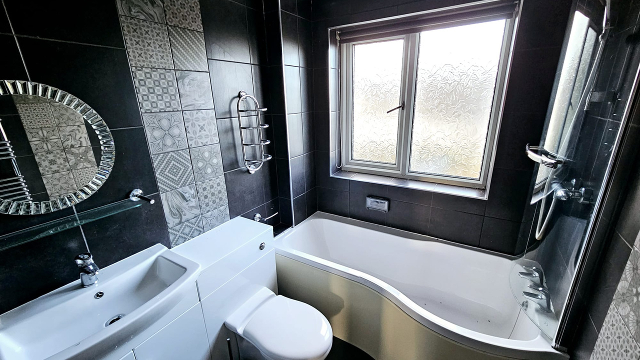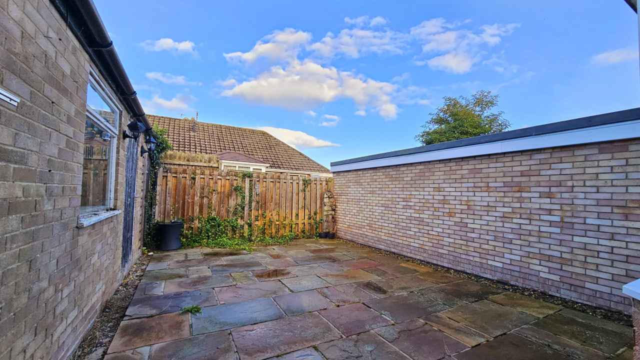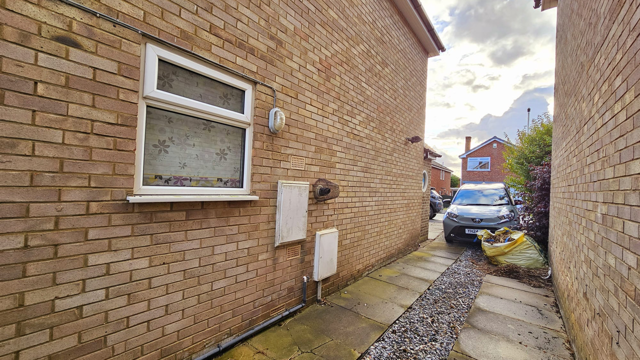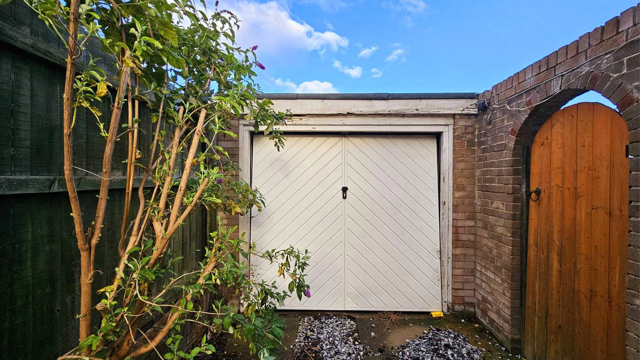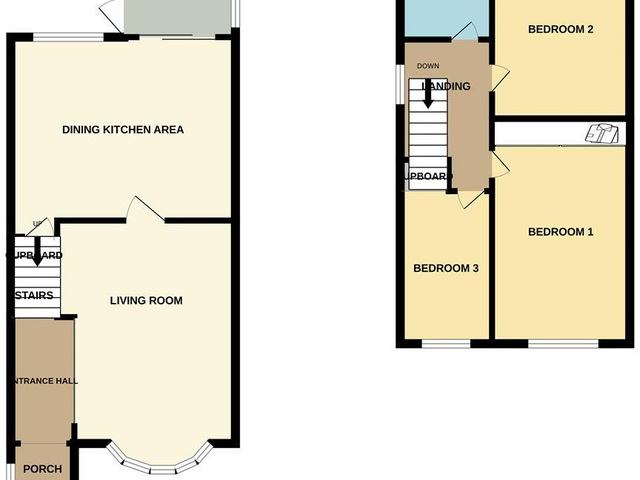Offers in excess of £210,000 ·
Shelton Avenue, East Ayton, Scarborough, North Yorkshire
Available
Gallery
Features
- DETACHED FAMILY HOME
- NO ONWARD CHAIN
- THREE BEDROOMS
- DRIVEWAY AND GARAGE
- ENCLOSED REAR GARDEN
- LOCATED IN THE VILLAGE OF EAST AYTON
3 beds
1 bath
Description
+++Discover your ideal home in the heart of East Ayton, Scarborough, on Shelton Avenue. Offered to the market with NO ONWARD CHAIN, this charming residence offers an exceptional blend of comfort and convenience, nestled in a tranquil neighbourhood that's ideal for families and individuals alike.+++
As you step inside, you'll be greeted by a spacious and inviting layout, designed to maximize natural light and create a warm atmosphere. The well-proportioned living areas provide ample space for relaxation and entertaining, while the recently fitted kitchen is a chef's dream, complete with a dining area perfect for family gatherings. The home features three generously sized bedrooms, offering peaceful retreats for rest and rejuvenation. The fully tiled bathroom with a shower bath is perfect for family living. Outside, a lovely paved garden awaits, offering an idyllic setting for enjoying the outdoors or hosting summer barbecues. The property also includes off-street parking and a garage for your convenience. With vacant possession and no onward chain, this home presents a wonderful opportunity to embrace a delightful lifestyle in a picturesque setting.
East Ayton boasts a wealth of local amenities, including shops, schools, and parks, ensuring all your daily needs are easily met. The village is also well-connected to Scarborough and the stunning Yorkshire coastline, providing endless opportunities for leisure and exploration. Don't miss out on the chance to make this house your home.
Contact Liam Darrell Estate Agents today to arrange your internal viewing or to request further information.
Accommodation -
Entrance Porch - 1.2 x 1.1 (3'11" x 3'7") -
Lounge - 5.0 x 4.5 (16'4" x 14'9") -
Dining Kitchen - 4.5 x 2.8 (14'9" x 9'2") -
Conservatory - 2.7 x 2.5 (8'10" x 8'2") -
First Floor Landing -
Bedroom One - 3.9 x 2.6 (12'9" x 8'6") -
Bedroom Two - 3.4 x 2.6 (11'1" x 8'6") -
Bedroom Three - 2.8 x 1.8 (9'2" x 5'10") -
Bathroom - 1.9 x 1.8 (6'2" x 5'10") -
Outside - Low maintenance gardens to the front and rear.
Garage - 6.1 x 2.5 (20'0" x 8'2") - Up and over door, door from garden
As you step inside, you'll be greeted by a spacious and inviting layout, designed to maximize natural light and create a warm atmosphere. The well-proportioned living areas provide ample space for relaxation and entertaining, while the recently fitted kitchen is a chef's dream, complete with a dining area perfect for family gatherings. The home features three generously sized bedrooms, offering peaceful retreats for rest and rejuvenation. The fully tiled bathroom with a shower bath is perfect for family living. Outside, a lovely paved garden awaits, offering an idyllic setting for enjoying the outdoors or hosting summer barbecues. The property also includes off-street parking and a garage for your convenience. With vacant possession and no onward chain, this home presents a wonderful opportunity to embrace a delightful lifestyle in a picturesque setting.
East Ayton boasts a wealth of local amenities, including shops, schools, and parks, ensuring all your daily needs are easily met. The village is also well-connected to Scarborough and the stunning Yorkshire coastline, providing endless opportunities for leisure and exploration. Don't miss out on the chance to make this house your home.
Contact Liam Darrell Estate Agents today to arrange your internal viewing or to request further information.
Accommodation -
Entrance Porch - 1.2 x 1.1 (3'11" x 3'7") -
Lounge - 5.0 x 4.5 (16'4" x 14'9") -
Dining Kitchen - 4.5 x 2.8 (14'9" x 9'2") -
Conservatory - 2.7 x 2.5 (8'10" x 8'2") -
First Floor Landing -
Bedroom One - 3.9 x 2.6 (12'9" x 8'6") -
Bedroom Two - 3.4 x 2.6 (11'1" x 8'6") -
Bedroom Three - 2.8 x 1.8 (9'2" x 5'10") -
Bathroom - 1.9 x 1.8 (6'2" x 5'10") -
Outside - Low maintenance gardens to the front and rear.
Garage - 6.1 x 2.5 (20'0" x 8'2") - Up and over door, door from garden
Additional Details
Bedrooms:
3 Bedrooms
Bathrooms:
1 Bathroom
Receptions:
2 Receptions
Tenure:
Freehold
Rights and Easements:
Ask Agent
Risks:
Ask Agent
EPC Charts

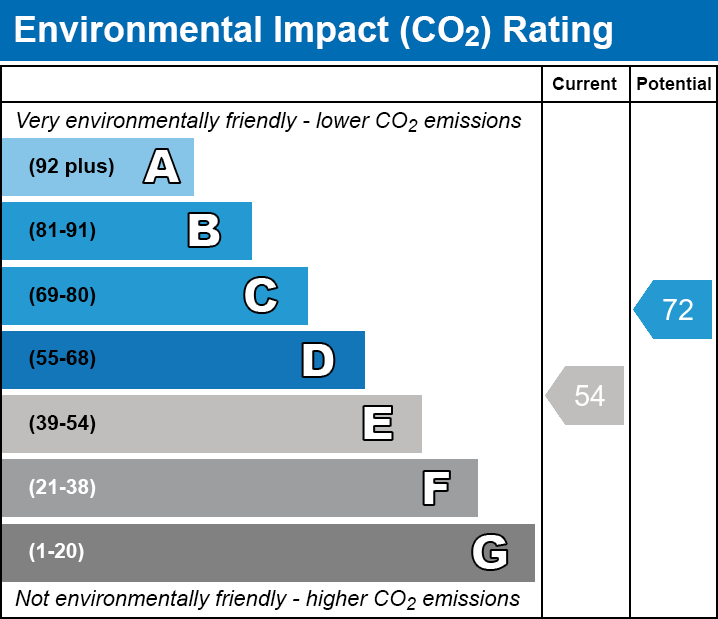
Branch Office
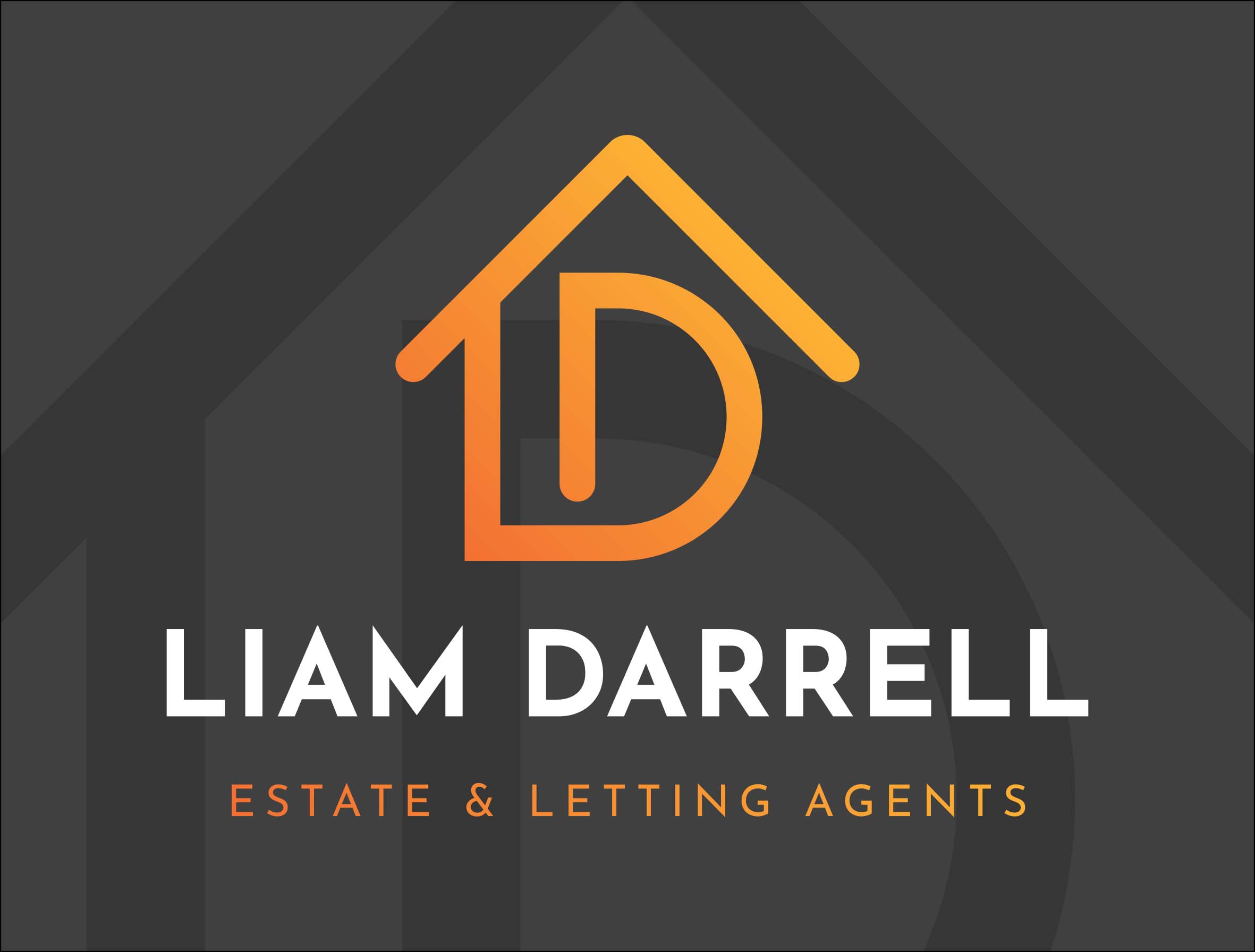
Liam Darrell Estate & Letting Agents - Scarborough
85 Columbus RavineScarborough
North Yorkshire
YO12 7QU
Phone: 01723 670004
