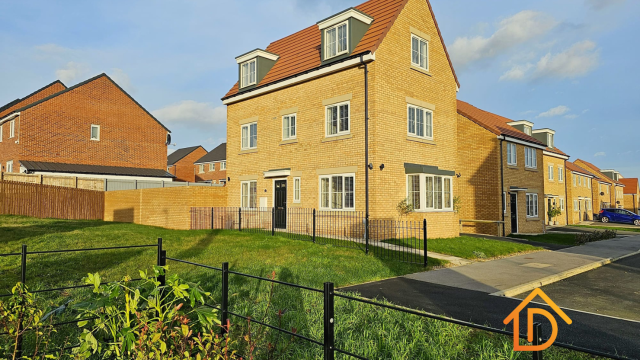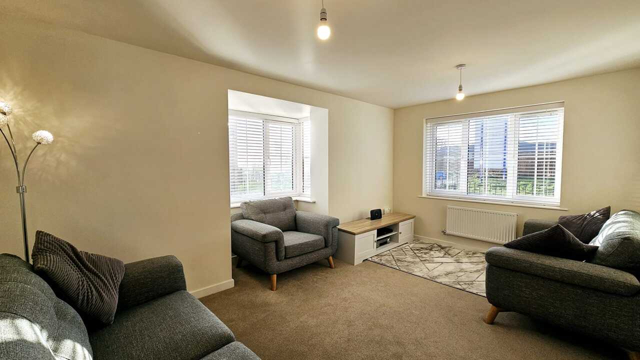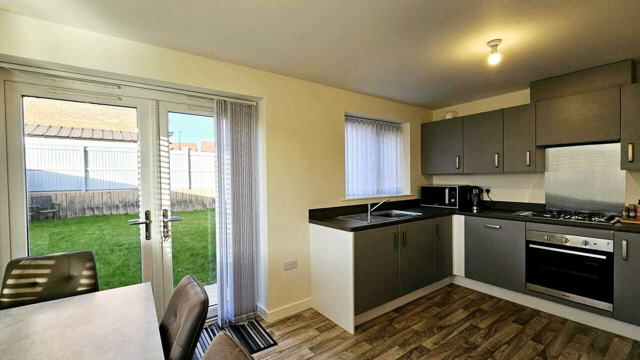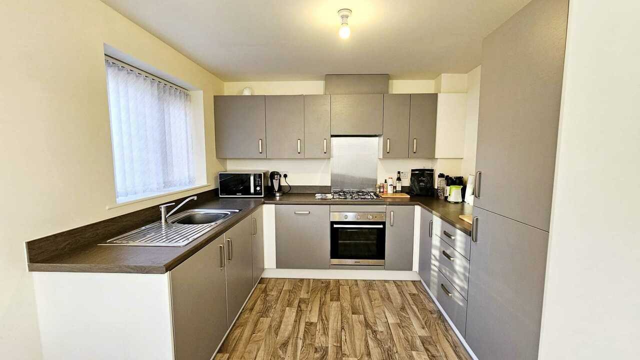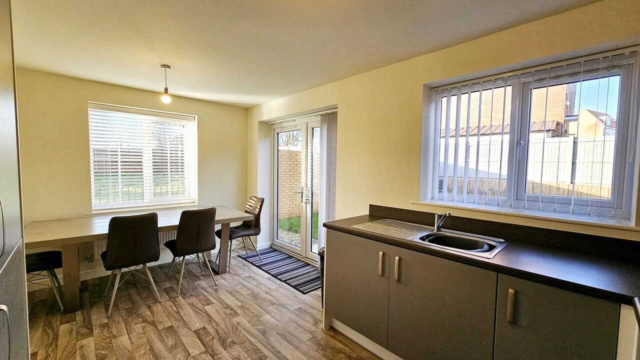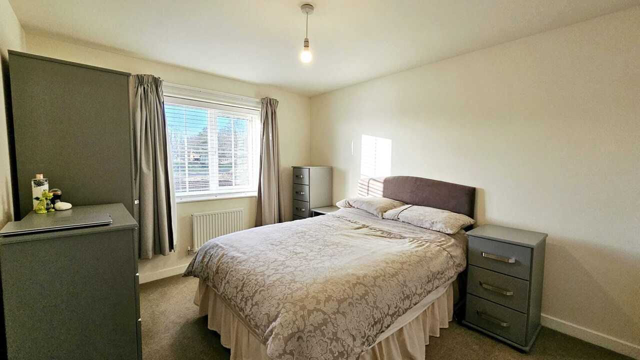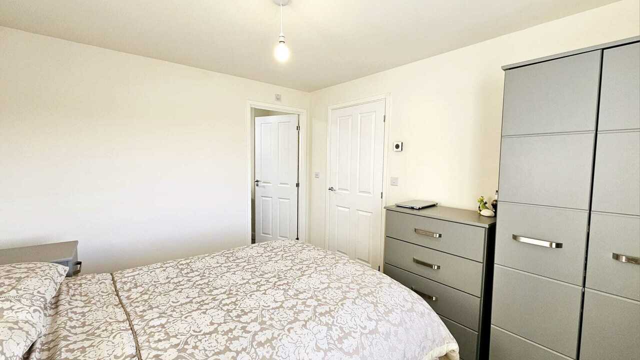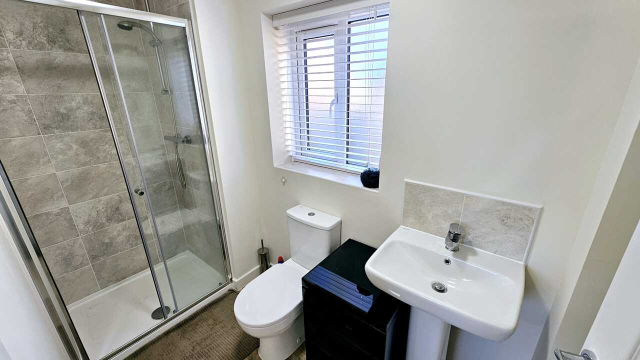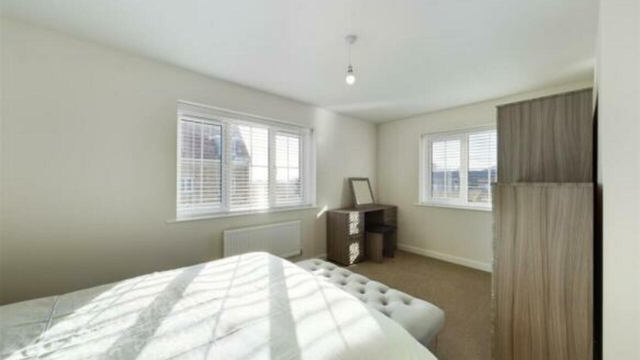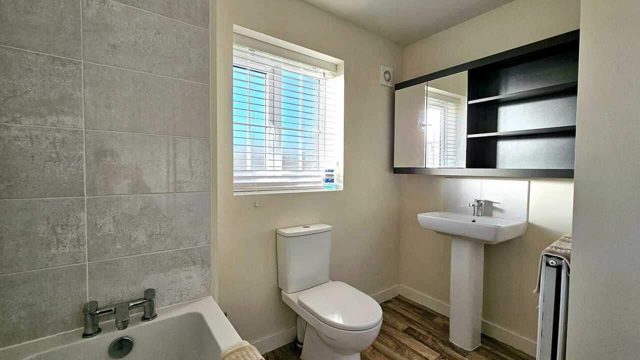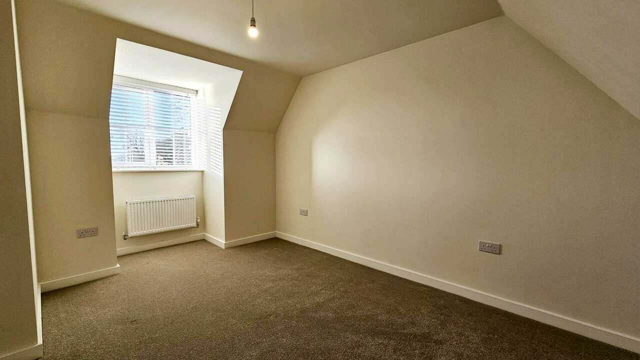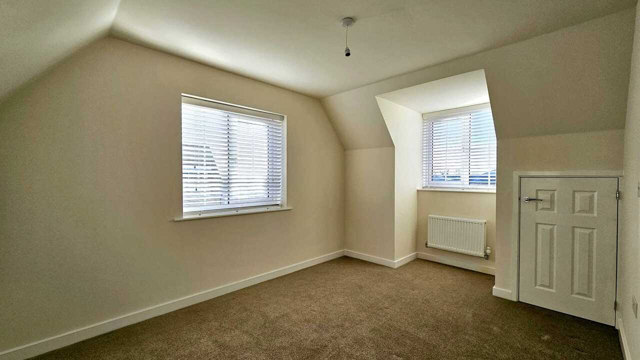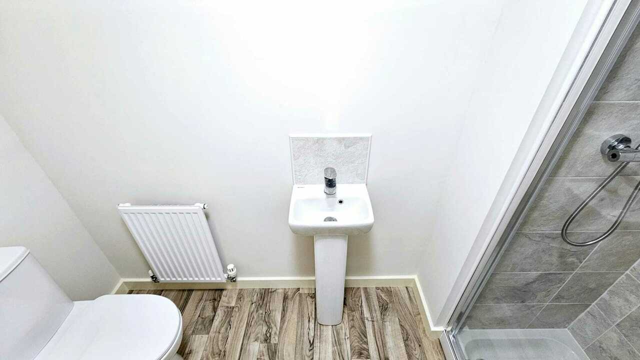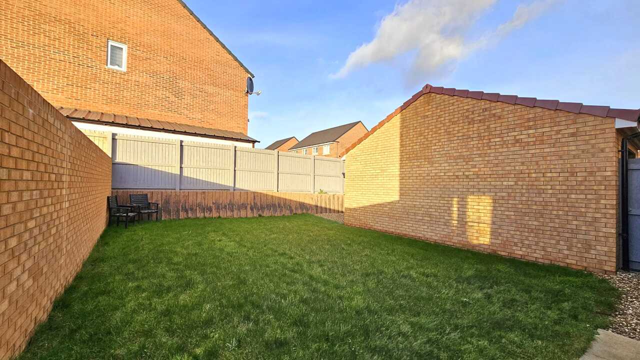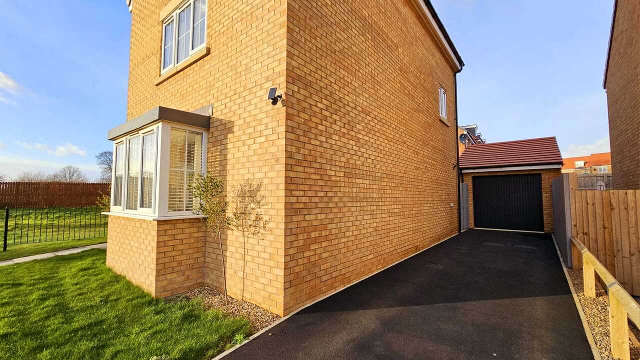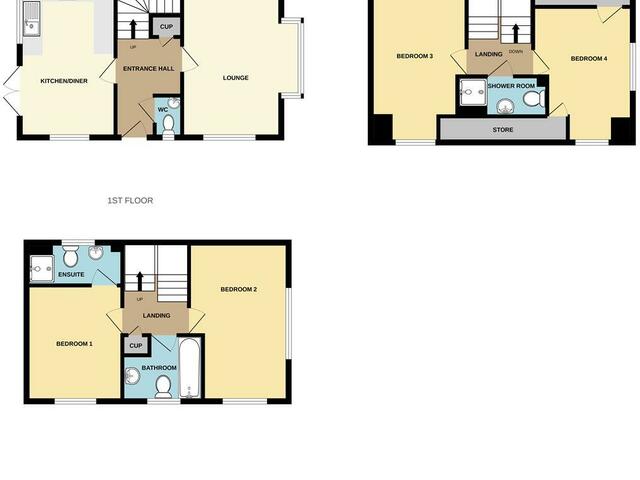Offers in excess of £255,000 ·
Shield Way, Eastfield, Scarborough, North Yorkshire
Available
Gallery
Features
- MODERN FOUR BEDROOM DETACHED HOME
- ACCOMMODATION SPANNING OVER THREE FLOORS
- DOWNSTAIRS WC, THREE BATHROOMS
- GENEROUS LAWNED GARDENS
- OFF-STREET PARKING AND GARAGE
- WELL POSITIONED WITHIN THE POPULAR CAPELLA DEVELOPMENT
4 beds
3 baths
Description
+++A MODERN and NEWLY CONSTRUCTED FOUR BEDROOM DETACHED RESIDENCE which occupies a great position with NO THROUGH TRAFFIC within the popular CAPELLA DEVELOPMENT. The property is well laid out over THREE FLOORS with a DOWNSTAIRS WC, THREE BATHROOMS in total, OFF-STREET PARKING, GARAGE, SPACIOUS LAWNED GARDENS and is offered to the market with approximately NINE YEARS NHBC warranty remaining, giving any prospective purchaser piece of mind.+++
Constructed CIRCA 2021, the property provides generous, modern living accommodation with peace of mind for any prospective purchaser due to approximately 7 years NHBC warranty remaining. 'In our opinion' the property is offered to the market in an immaculate standard with double glazing throughout, gas central heating and comprises on the ground floor; entrance hall with stairs to the first floor and understairs storage, a downstairs WC, a box bay fronted lounge and a modern kitchen/diner with double doors to the rear gardens. To the first floor of the property lies a landing with further stairs to the second floor, a master bedroom with an en-suite shower room, a double bedroom and a three-piece bathroom suite. Furthermore, to the second floor lies a two double bedrooms and a three-piece shower room suite. Externally, the property benefits from generous lawned gardens, off-street parking and a garage.
Well located within the popular Capella development, the property is well placed for a wealth of amenities including, local shops, supermarket, Doctors surgery, a range of schools, eateries and is located nearby to a regular bus route and the A64 to Scarborough.
Early internal viewing is highly recommended in order to fully appreciate the space, setting and finish on offer from this well-presented four bedroom family home. To arrange a viewing or for any further information, please contact our friendly and experienced team at Liam Darrell Estate Agents.
Room Dimensions:
Ground Floor -
Entrance Hall - 5.0m max x 2.0m max (16'4" max x 6'6" max) -
WC -
Lounge - 4.8m x 3.6m max into bay (15'8" x 11'9" max into b -
Kitchen/Diner - 4.8m x 2.9m (15'8" x 9'6") -
First Floor -
Landing - 2.8m x 2.0m (9'2" x 6'6") -
Master Bedroom - 3.5m x 3.0m (11'5" x 9'10") -
En-Suite To The Master - 2.9m max x 1.3m (9'6" max x 4'3") -
Bedroom Two - 4.8m x 3.0m max (15'8" x 9'10" max) -
Bathroom - 2.4m max x 1.9m max (7'10" max x 6'2" max) -
Second Floor -
Landing - 3.1m x 2.0m (10'2" x 6'6") -
Bedroom Three - 4.8m max into bay x 2.9m max (15'8" max into bay x -
Bedroom Four - 4.1m max into bay x 2.8m max (13'5" max into bay x -
Shower Room - 2.7m max x 1.0m max (8'10" max x 3'3" max) -
Constructed CIRCA 2021, the property provides generous, modern living accommodation with peace of mind for any prospective purchaser due to approximately 7 years NHBC warranty remaining. 'In our opinion' the property is offered to the market in an immaculate standard with double glazing throughout, gas central heating and comprises on the ground floor; entrance hall with stairs to the first floor and understairs storage, a downstairs WC, a box bay fronted lounge and a modern kitchen/diner with double doors to the rear gardens. To the first floor of the property lies a landing with further stairs to the second floor, a master bedroom with an en-suite shower room, a double bedroom and a three-piece bathroom suite. Furthermore, to the second floor lies a two double bedrooms and a three-piece shower room suite. Externally, the property benefits from generous lawned gardens, off-street parking and a garage.
Well located within the popular Capella development, the property is well placed for a wealth of amenities including, local shops, supermarket, Doctors surgery, a range of schools, eateries and is located nearby to a regular bus route and the A64 to Scarborough.
Early internal viewing is highly recommended in order to fully appreciate the space, setting and finish on offer from this well-presented four bedroom family home. To arrange a viewing or for any further information, please contact our friendly and experienced team at Liam Darrell Estate Agents.
Room Dimensions:
Ground Floor -
Entrance Hall - 5.0m max x 2.0m max (16'4" max x 6'6" max) -
WC -
Lounge - 4.8m x 3.6m max into bay (15'8" x 11'9" max into b -
Kitchen/Diner - 4.8m x 2.9m (15'8" x 9'6") -
First Floor -
Landing - 2.8m x 2.0m (9'2" x 6'6") -
Master Bedroom - 3.5m x 3.0m (11'5" x 9'10") -
En-Suite To The Master - 2.9m max x 1.3m (9'6" max x 4'3") -
Bedroom Two - 4.8m x 3.0m max (15'8" x 9'10" max) -
Bathroom - 2.4m max x 1.9m max (7'10" max x 6'2" max) -
Second Floor -
Landing - 3.1m x 2.0m (10'2" x 6'6") -
Bedroom Three - 4.8m max into bay x 2.9m max (15'8" max into bay x -
Bedroom Four - 4.1m max into bay x 2.8m max (13'5" max into bay x -
Shower Room - 2.7m max x 1.0m max (8'10" max x 3'3" max) -
Additional Details
Bedrooms:
4 Bedrooms
Bathrooms:
3 Bathrooms
Receptions:
1 Reception
Tenure:
Freehold
Rights and Easements:
Ask Agent
Risks:
Ask Agent
EPC Charts
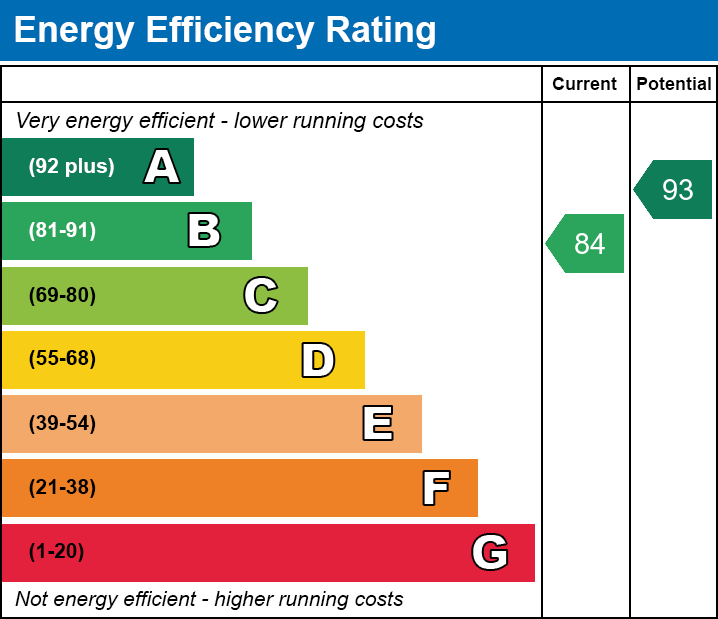
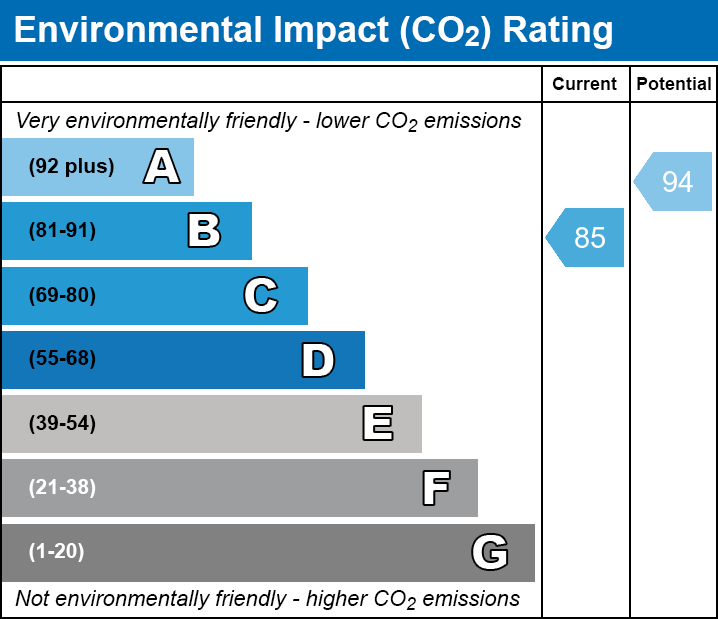
Branch Office
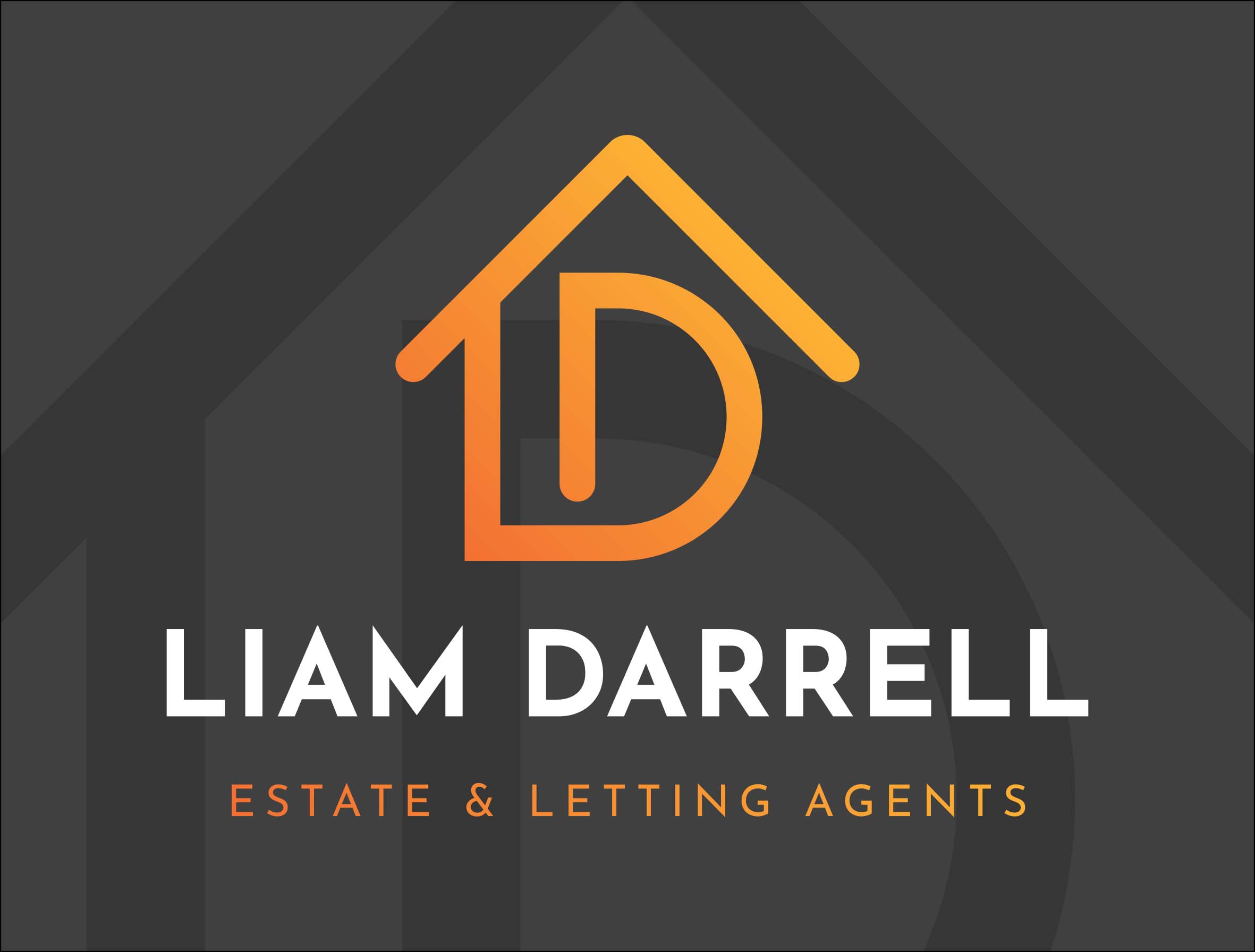
Liam Darrell Estate & Letting Agents - Scarborough
Suite 7, William Street Business Centre7A Lower Clark Street
Scarborough
North Yorkshire
YO12 7PW
Phone: 01723 670004
