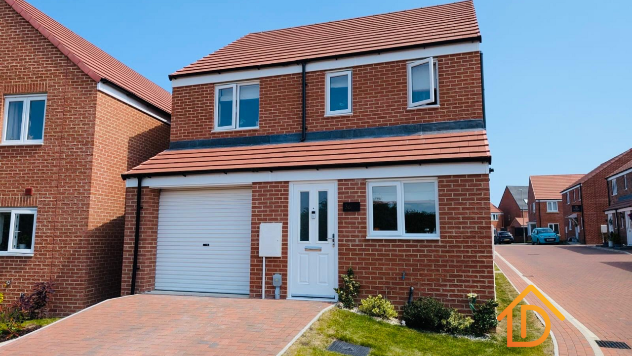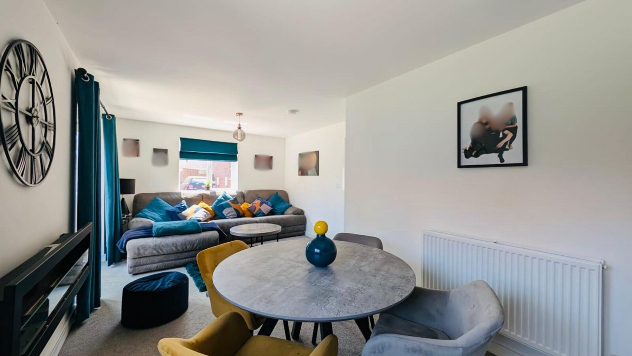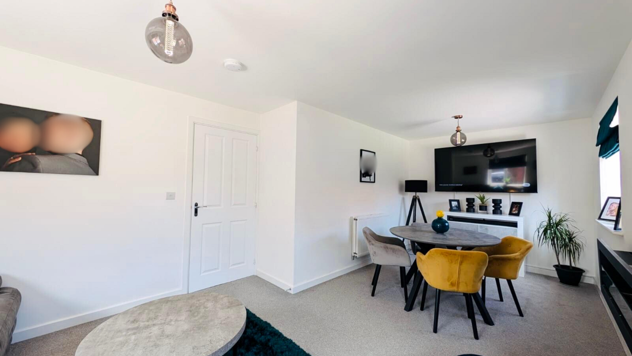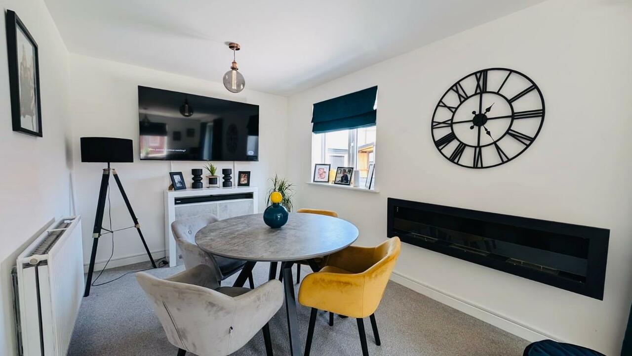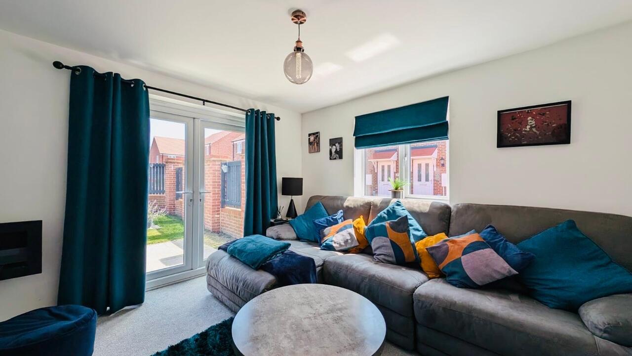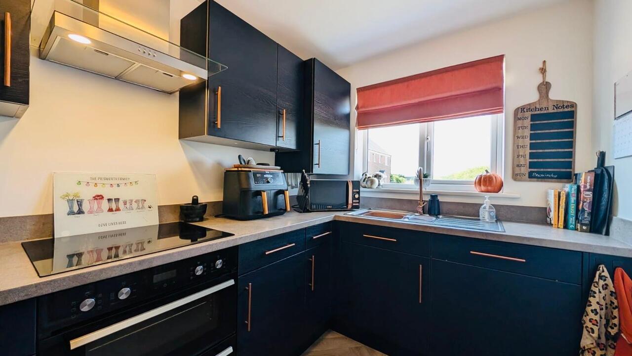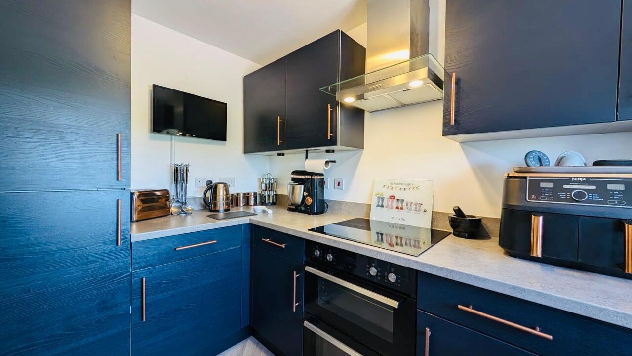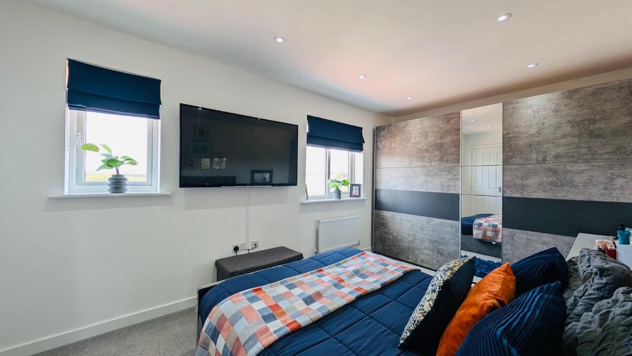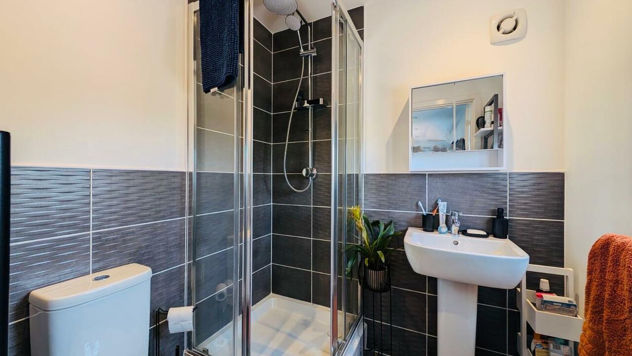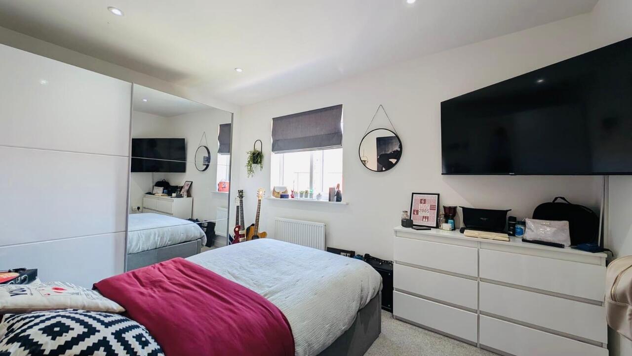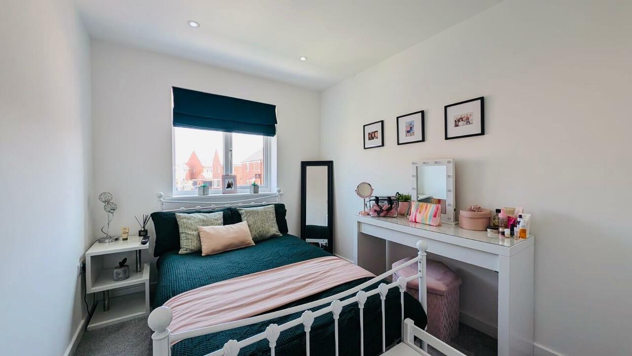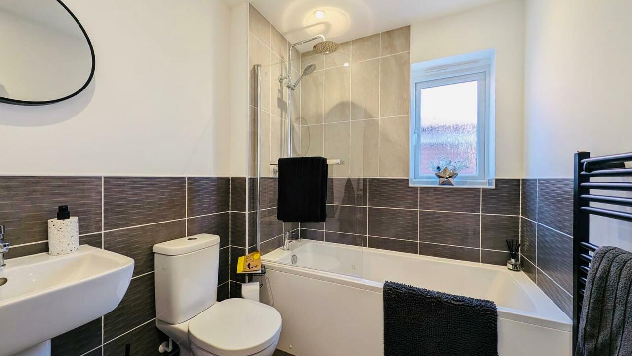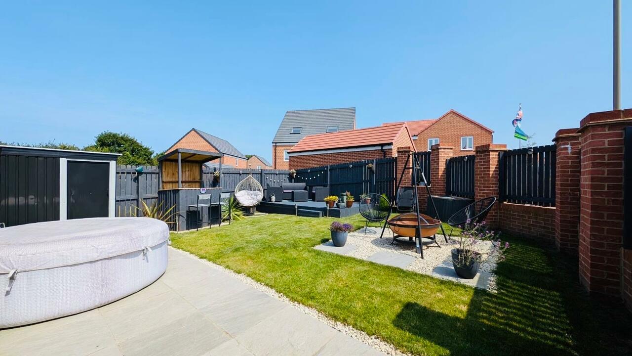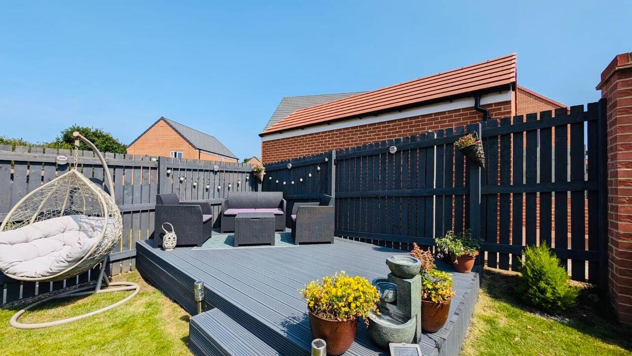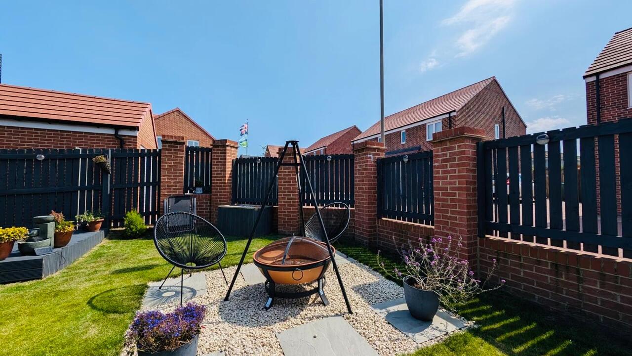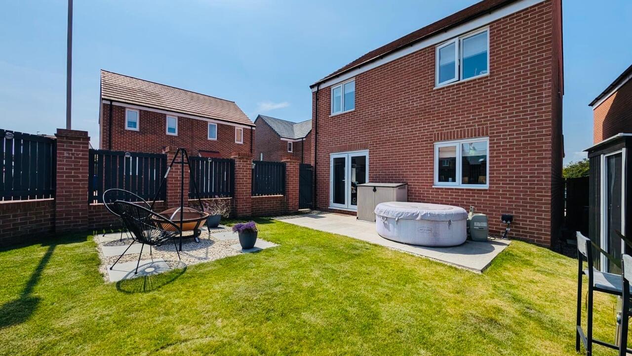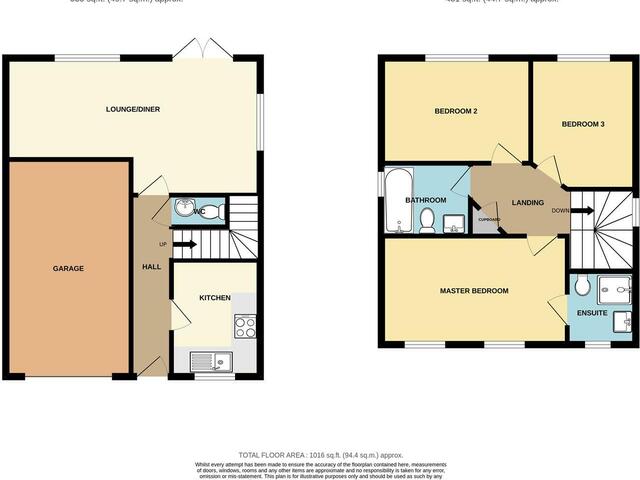Offers in excess of £235,000 ·
Ernest Avenue, Cayton, Scarborough, Yorkshire
Available
Gallery
Features
- IMMACULATELY PRESENTED DETACHED FAMILY HOME
- THREE BEDROOM WITH EN-SUITE TO THE MASTER
- BEAUTIFULLY LANDSCAPED GARDENS
- DRIVEWAY AND GARAGE
- LOCATED IN THE SOUGHT AFTER VILLAGE OF CAYTON
- INTERNAL VIEWING ADVISED
3 beds
2 baths
Description
+++AN IMMACULATE MODERN DETACHED FAMILY HOME with THREE BEDROOMS, an ENSUITE to the master and an OPEN PLAN KITCHEN/DINER. The property benefits from ATTRACTIVE LAWNED GARDENS, a DRIVEWAY and INTEGRAL GARAGE. Located in the SOUGHT AFTER VILLAGE of CAYTON.+++
This property is offered to the market in good condition throughout having only been built circa 2023 benefiting from uPVC double glazing throughout, gas central heating via a combination boiler, modern fixtures and fittings to the kitchen and the peace of mind with a remaining term of 8 years on the NHBC guarantee.
The accommodation briefly comprises of: the entrance hall, the kitchen with integrated oven and hob, the ground floor W/C and the generous open plan lounge/diner with double doors to the rear. To the first floor lies the landing with storage cupboard, the master bedroom with ensuite shower room, two further double bedrooms and the house bathroom with white three-piece suite. Externally, the front of the property benefits from a lawned garden and driveway that leads to the single garage. The rear of the property offers a lawned garden and block paved/decked seating areas.
Situated in Cayton on the south side of Scarborough the village offers a wealth of amenities including multiple shops open until late and being within close proximity of regular transport links to and from Scarborough Town Centre, a little further afar is Cayton Bay and surrounding areas providing scenic walking for dog owners along with Seamer Train Station just along Cayton Low Road.
Early internal viewing is highly recommended in order to fully appreciate the space, setting and finish on offer from this well-presented three bedroom family home. To arrange a viewing, please contact Liam Darrell Estate Agents.
Room Dimensions:
Ground Floor -
Entrance Hallway -
Kitchen - 2.03m x 3.17m (6'7" x 10'4")
W/C - 1.4 x 0.9 (4'7" x 2'11")
Lounge/Diner - 3.39m x 6.30m (11'1" x 20'8")
First Floor -
Landing -
Bedroom One - 2.74m x 4.55m ( 8'11" x 14'11")
Ensuite Shower Room - 1.8 x 1.6 (5'10" x 5'2")
Bedroom Two - 2.65m x 3.76m (8'8" x 12'4")
Bedroom Three - 2.45m x 3.46m (8'0" x 11'4")
Bathroom - 2.2 x 1.8 (7'2" x 5'10")
This property is offered to the market in good condition throughout having only been built circa 2023 benefiting from uPVC double glazing throughout, gas central heating via a combination boiler, modern fixtures and fittings to the kitchen and the peace of mind with a remaining term of 8 years on the NHBC guarantee.
The accommodation briefly comprises of: the entrance hall, the kitchen with integrated oven and hob, the ground floor W/C and the generous open plan lounge/diner with double doors to the rear. To the first floor lies the landing with storage cupboard, the master bedroom with ensuite shower room, two further double bedrooms and the house bathroom with white three-piece suite. Externally, the front of the property benefits from a lawned garden and driveway that leads to the single garage. The rear of the property offers a lawned garden and block paved/decked seating areas.
Situated in Cayton on the south side of Scarborough the village offers a wealth of amenities including multiple shops open until late and being within close proximity of regular transport links to and from Scarborough Town Centre, a little further afar is Cayton Bay and surrounding areas providing scenic walking for dog owners along with Seamer Train Station just along Cayton Low Road.
Early internal viewing is highly recommended in order to fully appreciate the space, setting and finish on offer from this well-presented three bedroom family home. To arrange a viewing, please contact Liam Darrell Estate Agents.
Room Dimensions:
Ground Floor -
Entrance Hallway -
Kitchen - 2.03m x 3.17m (6'7" x 10'4")
W/C - 1.4 x 0.9 (4'7" x 2'11")
Lounge/Diner - 3.39m x 6.30m (11'1" x 20'8")
First Floor -
Landing -
Bedroom One - 2.74m x 4.55m ( 8'11" x 14'11")
Ensuite Shower Room - 1.8 x 1.6 (5'10" x 5'2")
Bedroom Two - 2.65m x 3.76m (8'8" x 12'4")
Bedroom Three - 2.45m x 3.46m (8'0" x 11'4")
Bathroom - 2.2 x 1.8 (7'2" x 5'10")
Additional Details
Bedrooms:
3 Bedrooms
Bathrooms:
2 Bathrooms
Receptions:
1 Reception
Tenure:
Freehold
Rights and Easements:
Ask Agent
Risks:
Ask Agent
EPC Charts
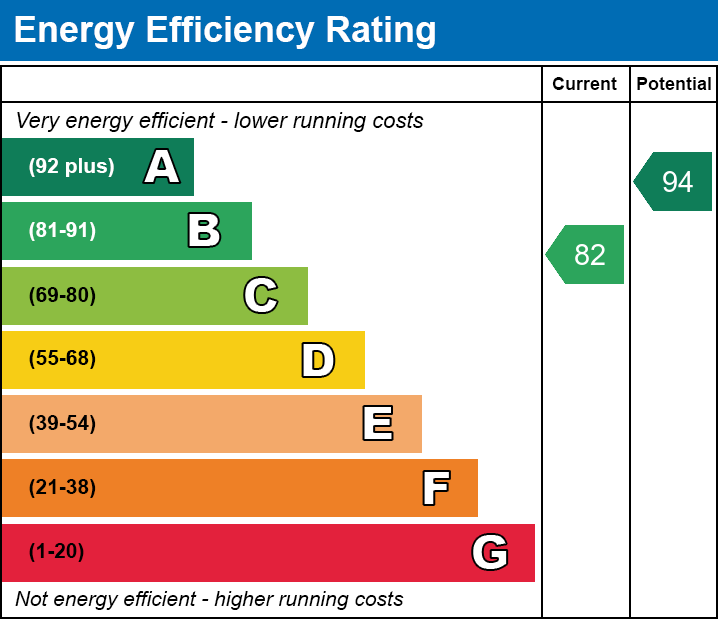
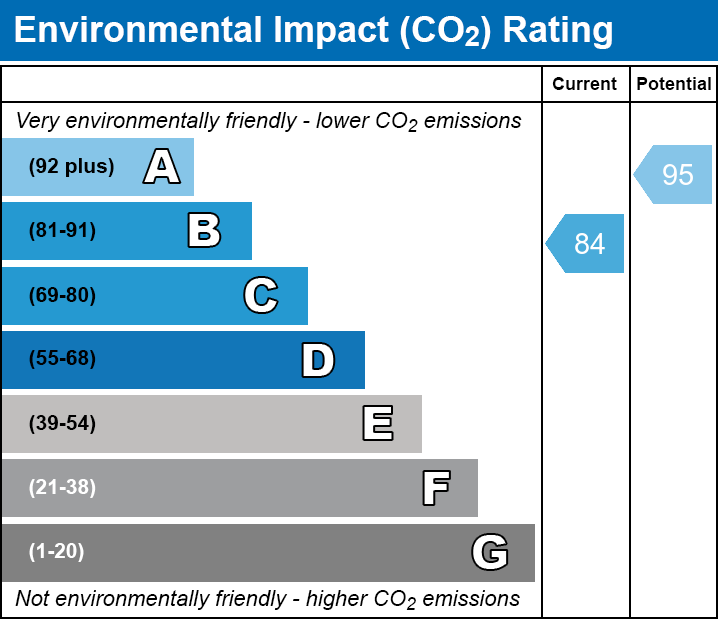
Branch Office
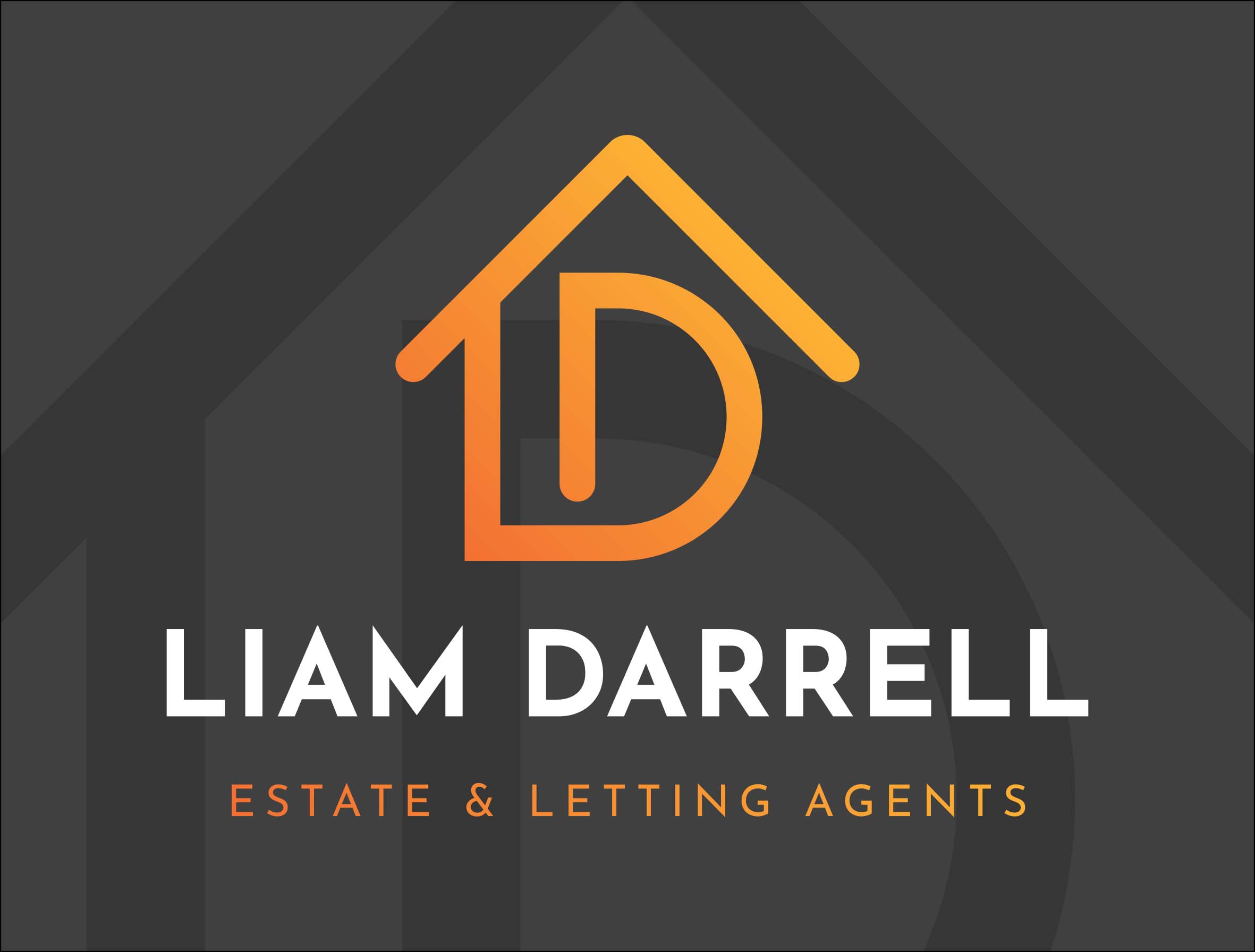
Liam Darrell Estate & Letting Agents - Scarborough
Suite 7, William Street Business Centre7A Lower Clark Street
Scarborough
North Yorkshire
YO12 7PW
Phone: 01723 670004
